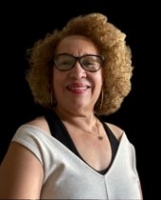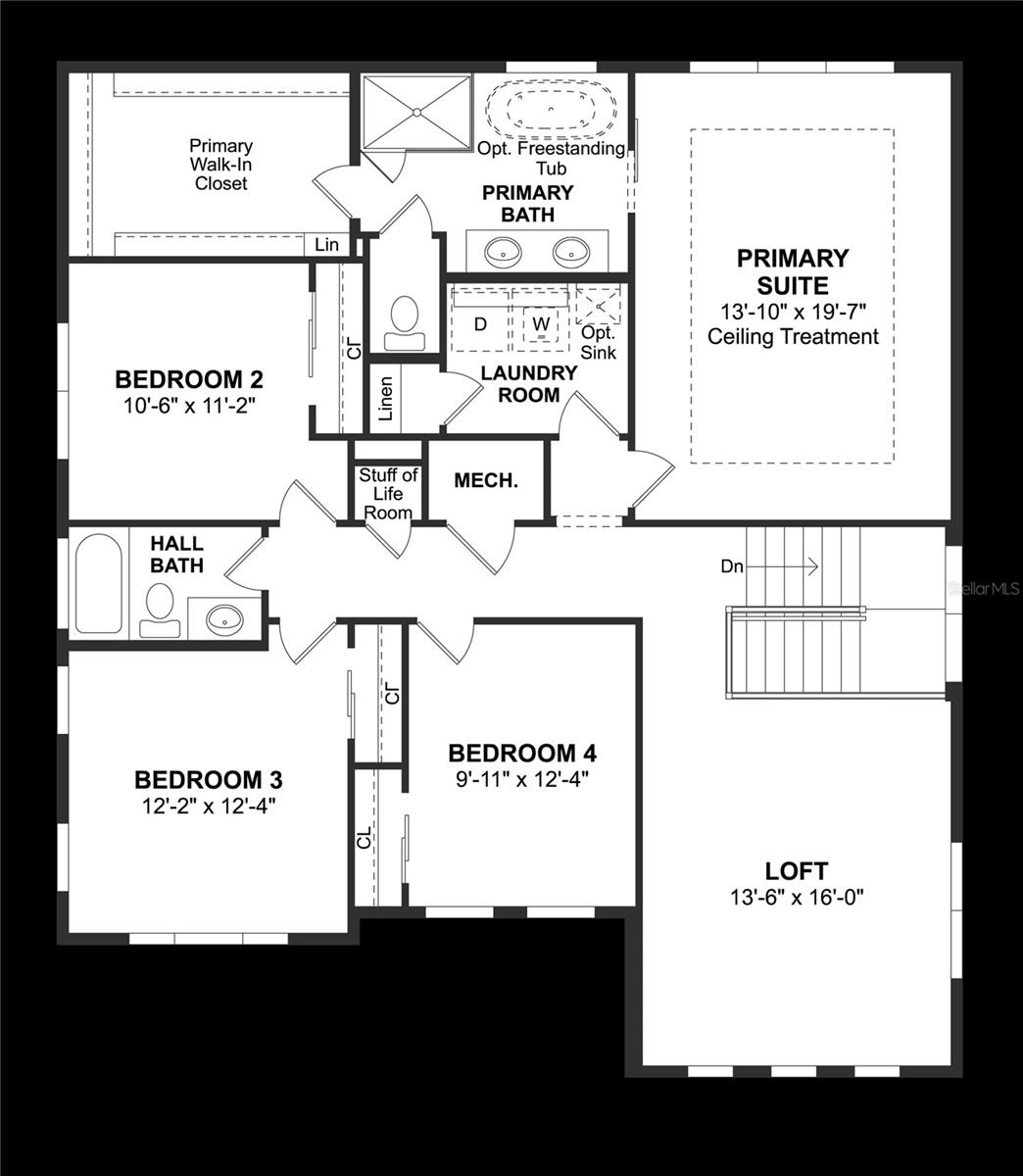231 Severn Way 36, ORLANDO, FL 32803
Property Photos

Would you like to sell your home before you purchase this one?
Priced at Only: $863,289
For more Information Call:
Address: 231 Severn Way 36, ORLANDO, FL 32803
Property Location and Similar Properties
- MLS#: O6207897 ( Residential )
- Street Address: 231 Severn Way 36
- Viewed: 78
- Price: $863,289
- Price sqft: $217
- Waterfront: No
- Year Built: 2024
- Bldg sqft: 3971
- Bedrooms: 4
- Total Baths: 3
- Full Baths: 3
- Garage / Parking Spaces: 2
- Days On Market: 315
- Additional Information
- Geolocation: 28.5406 / -81.3535
- County: ORANGE
- City: ORLANDO
- Zipcode: 32803
- Subdivision: Vdara Ph 2
- Elementary School: Lake Como Elem
- Middle School: Lake Como School K 8
- High School: Edgewater High
- Provided by: K HOVNANIAN FLORIDA REALTY
- Contact: Gretta Akellino
- 813-830-2553

- DMCA Notice
-
DescriptionPre Construction. To be built. The Macon Farmhouse Look offers four bedrooms, three bathrooms and a 2 car garage. The versatile kitchen storage concept features for greater visibility and visual interest, as well as cabinet space to stowe away larger items and help conceal clutter. Shown with white cabinets and stylish 3"x12" white modern tile backsplash adds a subtle flare to the kitchen's look. A generous island with white quartz countertops brightens this open kitchen design, with a white farmhouse sink and a swing arm light over floating shelves and under cabinet lighting. The great room is spacious with plenty of windows for natural sunlight and ideal for entertaining. Just off the dining area is an expansive covered lanai to enjoy the outdoors. The luxurious primary suite and bath are the perfect ending to any day. The frameless glass shower enclosure, white standalone vanity with dual sinks, round black framed mirrors and matte black sconce lighting. So elegant and perfect with the Farmhouse Look.
Payment Calculator
- Principal & Interest -
- Property Tax $
- Home Insurance $
- HOA Fees $
- Monthly -
For a Fast & FREE Mortgage Pre-Approval Apply Now
Apply Now
 Apply Now
Apply NowFeatures
Building and Construction
- Builder Model: Macon II
- Builder Name: K. Hovnanian Homes
- Covered Spaces: 0.00
- Exterior Features: Irrigation System, Sliding Doors
- Flooring: Carpet, Ceramic Tile
- Living Area: 3087.00
- Roof: Shingle
Property Information
- Property Condition: Pre-Construction
School Information
- High School: Edgewater High
- Middle School: Lake Como School K-8
- School Elementary: Lake Como Elem
Garage and Parking
- Garage Spaces: 2.00
- Open Parking Spaces: 0.00
- Parking Features: Covered, Driveway, Garage Door Opener
Eco-Communities
- Water Source: Private
Utilities
- Carport Spaces: 0.00
- Cooling: Central Air
- Heating: Central
- Pets Allowed: Cats OK, Dogs OK
- Sewer: Private Sewer
- Utilities: Electricity Connected, Sewer Connected, Underground Utilities, Water Connected
Finance and Tax Information
- Home Owners Association Fee: 201.50
- Insurance Expense: 0.00
- Net Operating Income: 0.00
- Other Expense: 0.00
- Tax Year: 2023
Other Features
- Appliances: Built-In Oven, Dishwasher, Microwave, Range Hood, Refrigerator
- Association Name: The Melrose Management Partnership
- Association Phone: 407.228.4181
- Country: US
- Furnished: Unfurnished
- Interior Features: Ceiling Fans(s), Open Floorplan, PrimaryBedroom Upstairs, Solid Surface Counters, Thermostat, Walk-In Closet(s)
- Legal Description: VDARA PHASE 2 111/14 LOT 36
- Levels: Two
- Area Major: 32803 - Orlando/Colonial Town
- Occupant Type: Vacant
- Parcel Number: 30-22-30-8861-00-360
- Unit Number: 36
- Views: 78
- Zoning Code: PD/T/AN
Nearby Subdivisions
A A Moreys Sub
Alleman Sub
Altaloma Add
Altaloma Heights
Amelia Grove
Audubon Park
Audubon Park Bobolink
Bailey Heights
Beeman Park
Beverly Shores
Brookhaven
Brookshire
Chase Rep
Colonial Acres
Colonial Gardens Rep
Colonial Grove Estates
Colonial Park
Cottage Way
Crystal Lake Terr
Crystal Lake Terrace
Eola Park Heights
F E Taylors Sub
Ferguson John Maxwell Sub
Fern Court Sub
Frst Manor
Golden Hgts
Grove Lane Sub
Hardings Revision
Highpoint
Jamajo
Kanter Sub
Lake Arnold Reserve
Lake Barton Shores
Lake Eola Historic District
Lake Oaks
Lakeshore Sub
Merritt Park
N L Mills Add
North Park
Orlando Highlands
Orlando Highlands 04 Rep
Orwin Manor
Overstreet Oak Hill Sub
Park Lake
Park Lake Sub
Phillips Rep 01 Lakewood
Pinecrest Add
Ponce De Leon
Primrose Park
Primrose Terrace
Robinson Norman Amd
Rolando Estates
Rosarden Rep
Seminole Park
Smith Hayes Add
Tinker Heights
Vdara Ph 2
Ways Add
Wissahickon

- Nicole Haltaufderhyde, REALTOR ®
- Tropic Shores Realty
- Mobile: 352.425.0845
- 352.425.0845
- nicoleverna@gmail.com



























