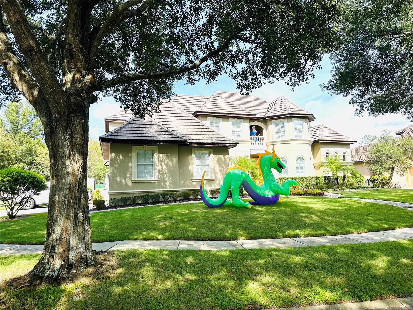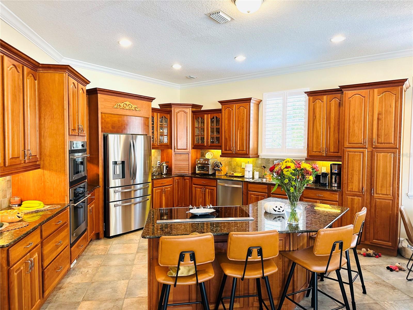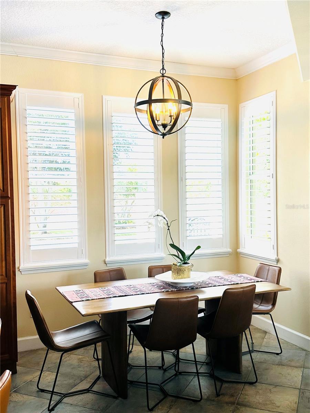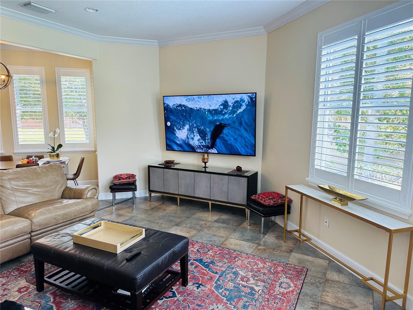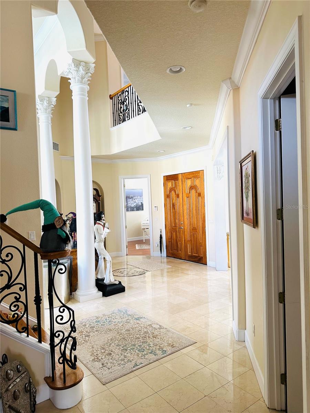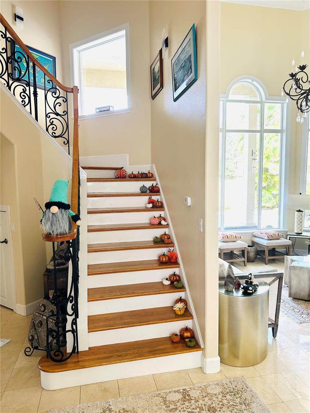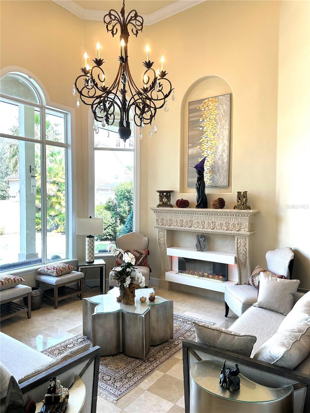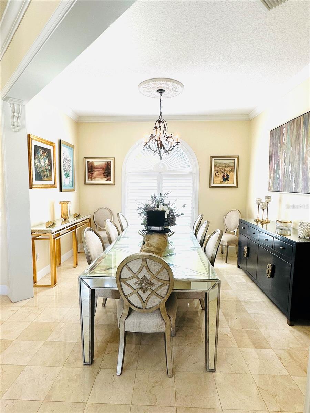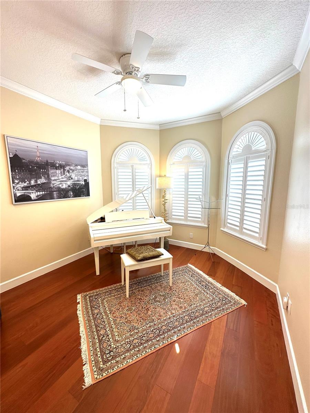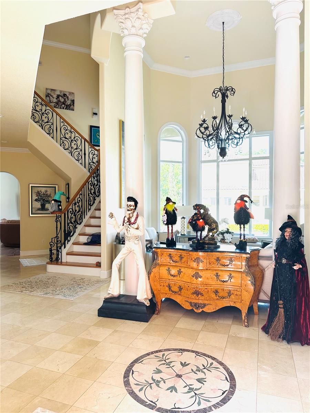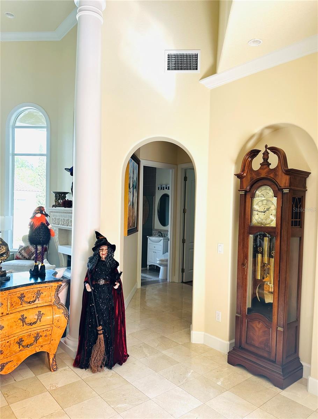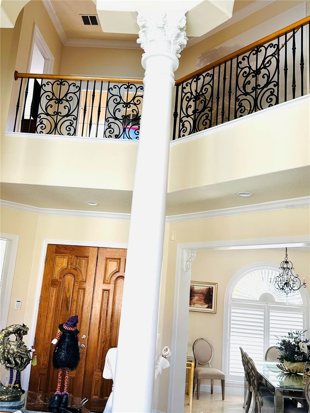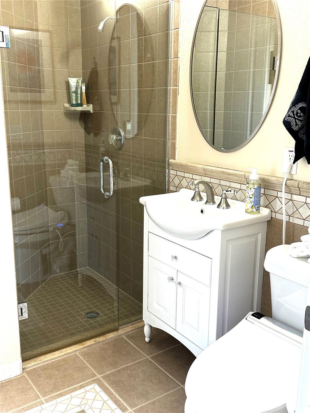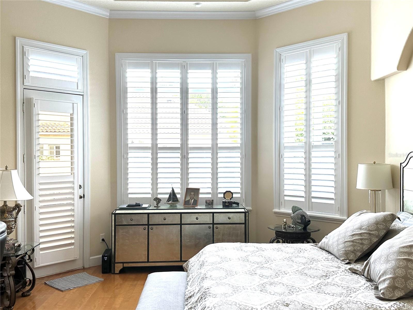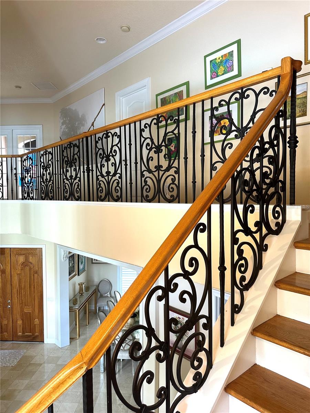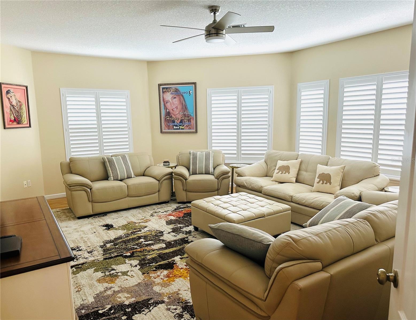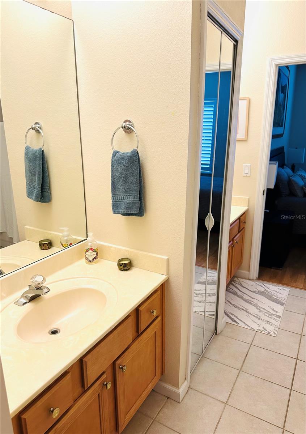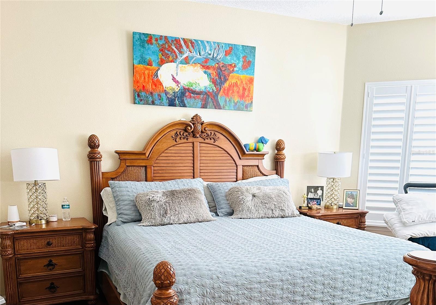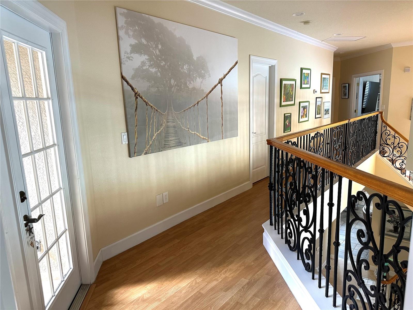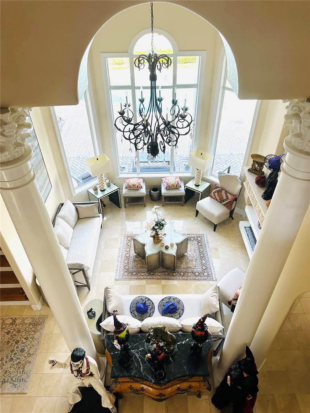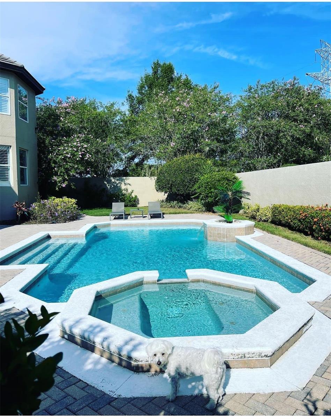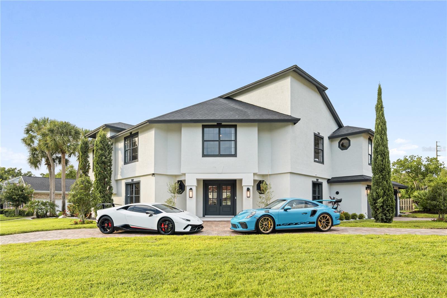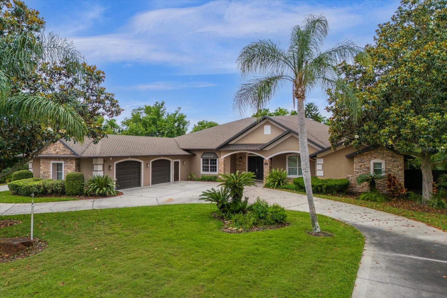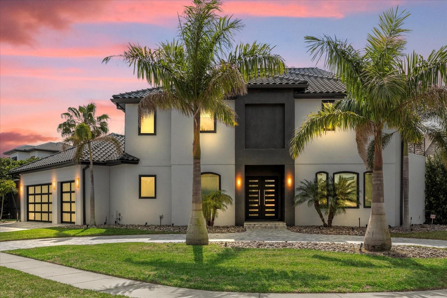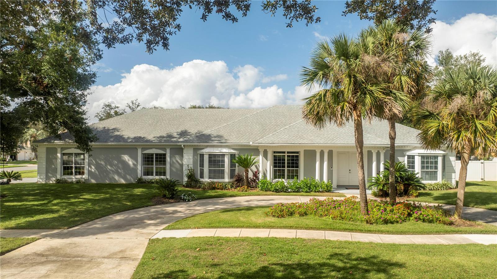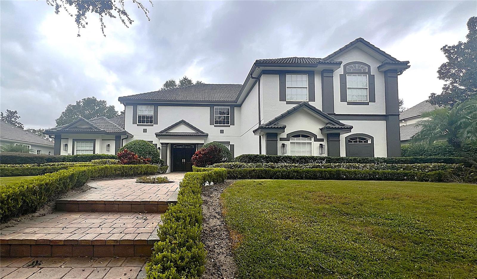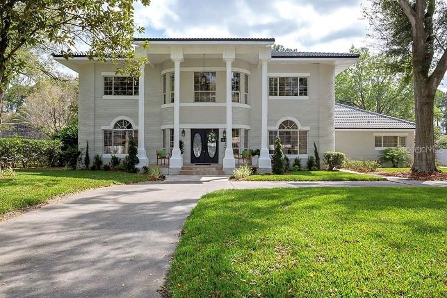8734 Crestgate Circle, ORLANDO, FL 32819
Property Photos
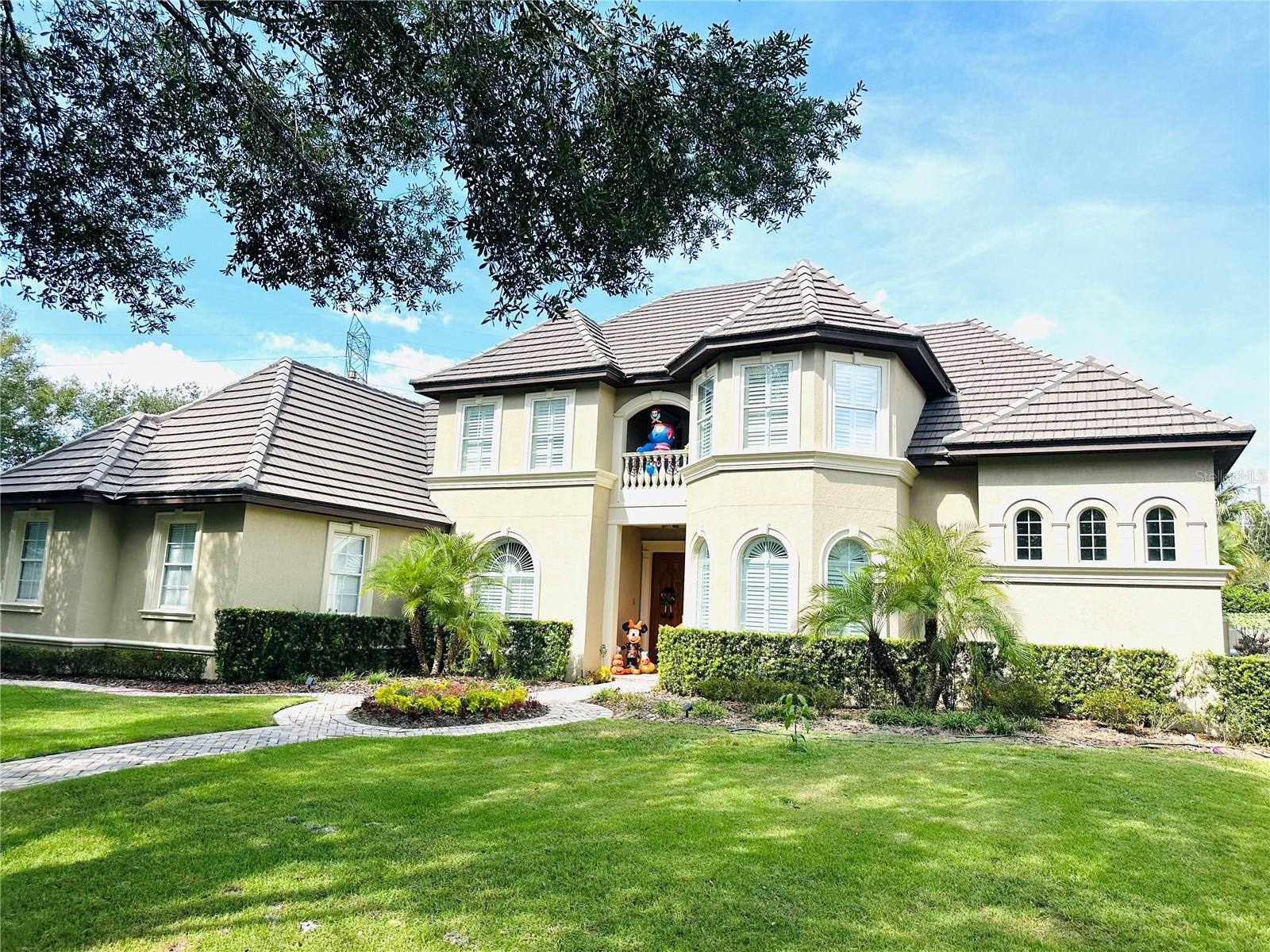
Would you like to sell your home before you purchase this one?
Priced at Only: $1,749,000
For more Information Call:
Address: 8734 Crestgate Circle, ORLANDO, FL 32819
Property Location and Similar Properties
- MLS#: O6219523 ( Residential )
- Street Address: 8734 Crestgate Circle
- Viewed: 176
- Price: $1,749,000
- Price sqft: $347
- Waterfront: No
- Year Built: 2003
- Bldg sqft: 5046
- Bedrooms: 4
- Total Baths: 4
- Full Baths: 3
- 1/2 Baths: 1
- Garage / Parking Spaces: 3
- Days On Market: 269
- Additional Information
- Geolocation: 28.478 / -81.5048
- County: ORANGE
- City: ORLANDO
- Zipcode: 32819
- Subdivision: Palm Lake
- Elementary School: Palm Lake Elem
- Middle School: Chain of Lakes Middle
- High School: Dr. Phillips High
- Provided by: LA ROSA REALTY CW PROPERTIES L
- Contact: Aline Reboucas
- 407-910-2168

- DMCA Notice
-
DescriptionGORGEOUS house in the gated community of Palm Lake, a very quiet circle of 39 homes in Doctor Phillips. Conveniently nestled just minutes from San Lake Rd and all shops and restaurants, Universal and Disney. The house has the most beautiful outdoors with a heated pool for an all year round enjoyment and entertainment. It's definitely a must see since the photos don't do justice to the beauty of this home! Please reach out today!
Payment Calculator
- Principal & Interest -
- Property Tax $
- Home Insurance $
- HOA Fees $
- Monthly -
For a Fast & FREE Mortgage Pre-Approval Apply Now
Apply Now
 Apply Now
Apply NowFeatures
Building and Construction
- Covered Spaces: 0.00
- Exterior Features: Irrigation System, Private Mailbox
- Flooring: Ceramic Tile, Laminate, Wood
- Living Area: 3998.00
- Roof: Tile
School Information
- High School: Dr. Phillips High
- Middle School: Chain of Lakes Middle
- School Elementary: Palm Lake Elem
Garage and Parking
- Garage Spaces: 3.00
- Open Parking Spaces: 0.00
- Parking Features: Garage Faces Side
Eco-Communities
- Pool Features: In Ground
- Water Source: Public
Utilities
- Carport Spaces: 0.00
- Cooling: Central Air
- Heating: Electric
- Pets Allowed: Breed Restrictions
- Sewer: Septic Tank
- Utilities: Electricity Connected, Other, Propane
Amenities
- Association Amenities: Gated
Finance and Tax Information
- Home Owners Association Fee: 1920.00
- Insurance Expense: 0.00
- Net Operating Income: 0.00
- Other Expense: 0.00
- Tax Year: 2022
Other Features
- Appliances: Built-In Oven, Cooktop, Dishwasher, Disposal, Gas Water Heater, Microwave, Refrigerator
- Association Name: Email contact
- Country: US
- Furnished: Unfurnished
- Interior Features: Central Vaccum, Eat-in Kitchen, High Ceilings, Primary Bedroom Main Floor, Stone Counters, Walk-In Closet(s)
- Legal Description: PALM LAKE 33/83 LOT 22
- Levels: Two
- Area Major: 32819 - Orlando/Bay Hill/Sand Lake
- Occupant Type: Owner
- Parcel Number: 22-23-28-6529-00-220
- Views: 176
- Zoning Code: R-1AA
Similar Properties
Nearby Subdivisions
Bay Hill
Bay Hill Sec 01
Bay Hill Sec 04
Bay Hill Sec 05
Bay Hill Sec 06
Bay Hill Sec 09
Bay Hill Sec 10
Bay Hill Sec 11
Bay Hill Sec 12
Bay Hill Sec 13
Bay Hill Village South East C
Bay Point
Bayview Sub
Bentley Park Rep 02
Carmel
Clubhouse Estates
Dellagio
Emerson Pointe
Enclave At Orlando
Enclave At Orlando Ph 02
Enclave At Orlando Ph 03
Hawthorn Suites Orlando
Hidden Spgs
Lake Cane Estates
Lake Cane Hills Add 01
Lake Marsha
Lake Marsha First Add
Lake Marsha Highlands Add 03
Lake Marsha Sub
North Bay Sec 01
North Bay Sec 04
North Bay Sec Iva
Orange Tree Country Club
Orange Tree Country Cluba
Orange Tree Country Clubb
Palm Lake
Phillips Cove Condo
Point Orlando Residence Condo
Point Orlando Resort Condo
Pointe Tibet Rep
Sand Lake Hills Sec 02
Sand Lake Hills Sec 03
Sand Lake Hills Sec 05
Sand Lake Hills Sec 08
Sandy Spgs
Shadow Bay Spgs
Shadow Bay Spgs Ut 2
South Bay
South Bay Sec 01
South Bay Sec 01b
South Bay Sec 02
South Bay Section 1 872 Lot 17
Tangelo Park Sec 01
Tangelo Park Sec 03
Tangelo Park Sec 04
Tangelo Park Sec 2
The Point Orlando Resort Condo
Turnbury Woods
Vista Cay Resort Reserve
Windermere Heights Add 02
Wingrove Ests
Winwood
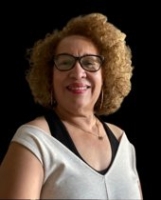
- Nicole Haltaufderhyde, REALTOR ®
- Tropic Shores Realty
- Mobile: 352.425.0845
- 352.425.0845
- nicoleverna@gmail.com



