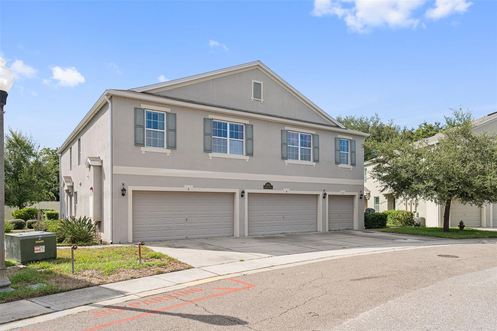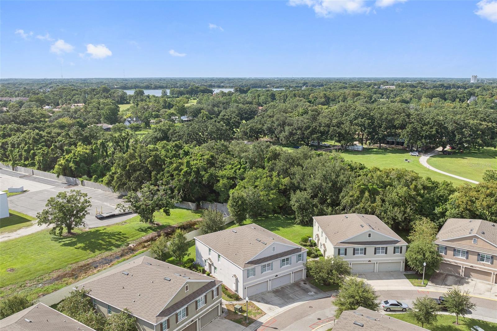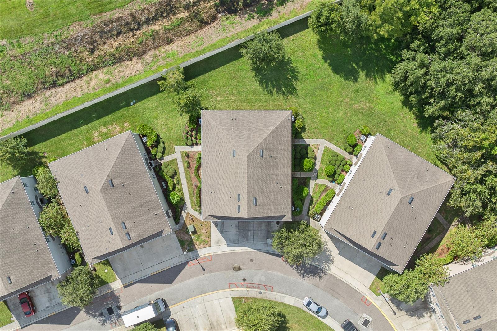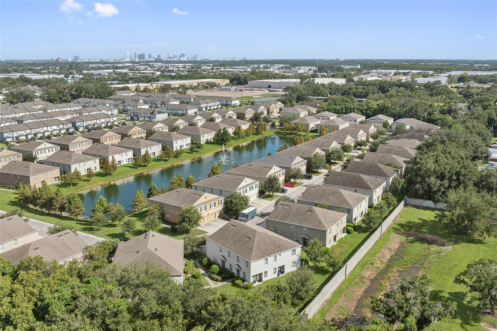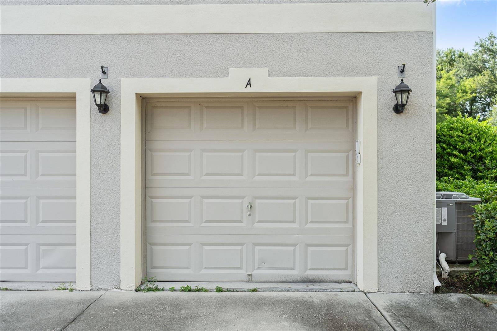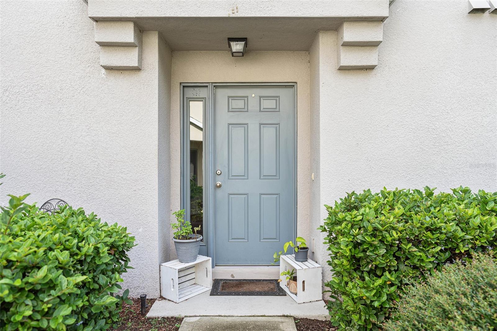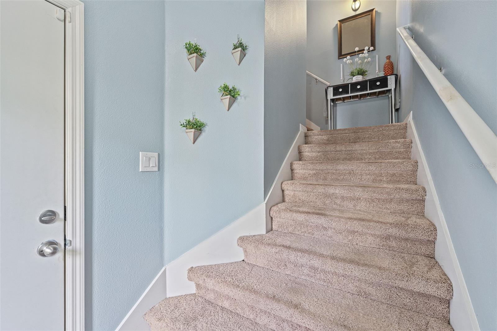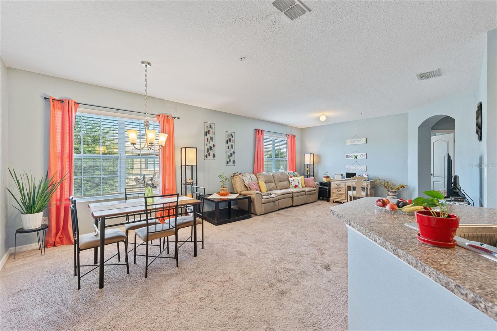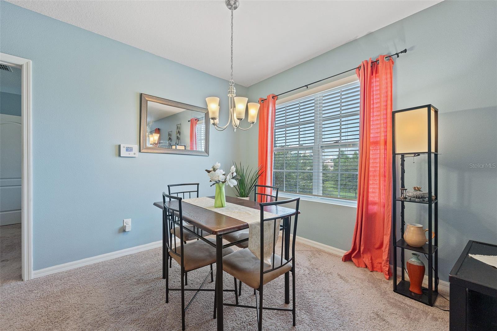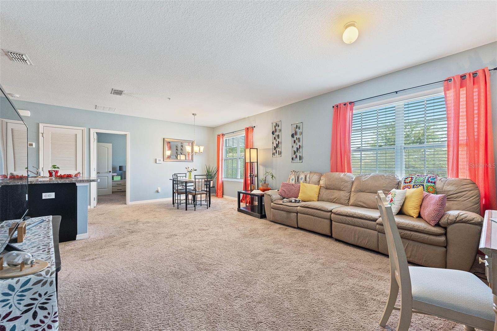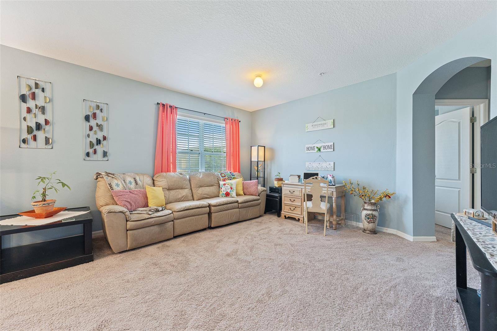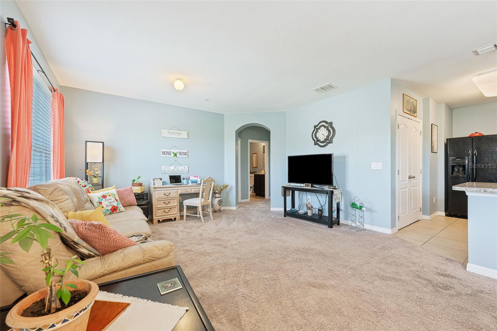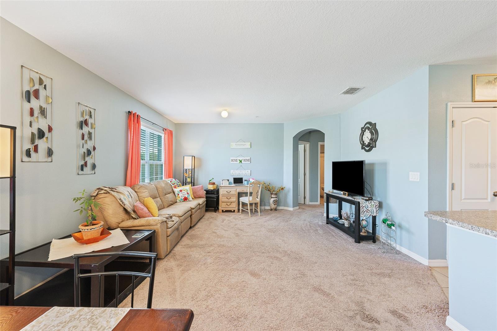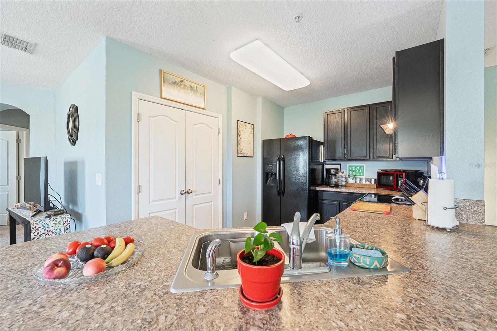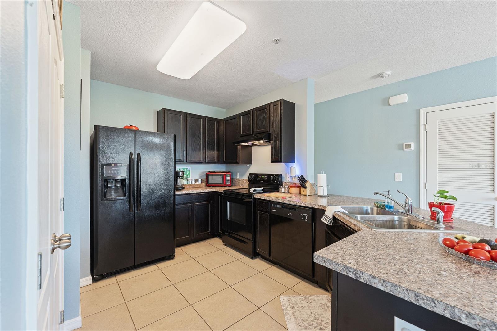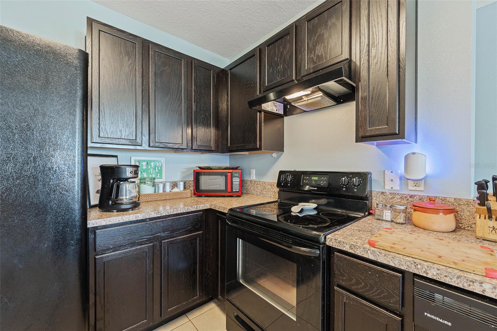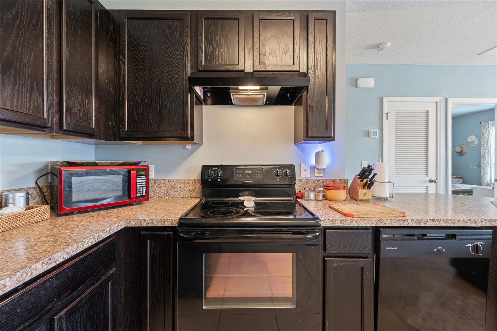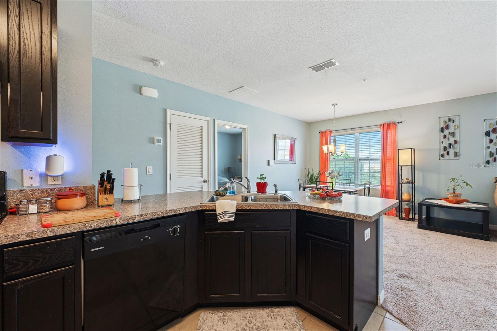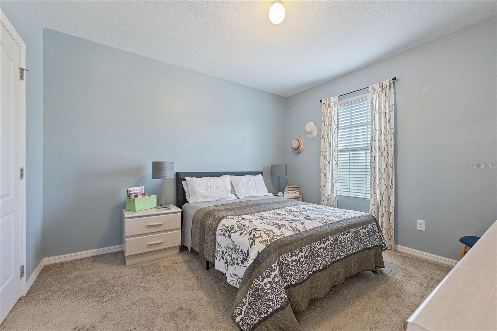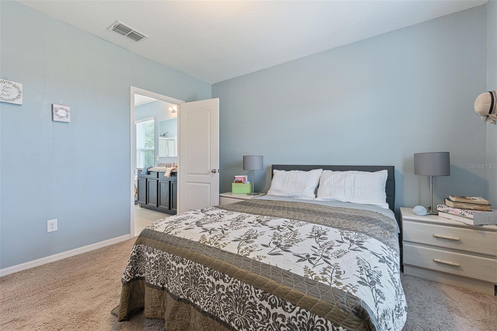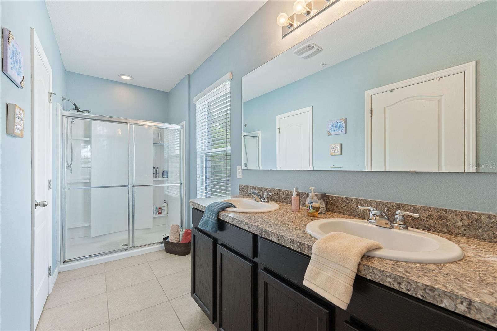3617 Seneca Club Loop 7-101 (a), ORLANDO, FL 32808
Property Photos
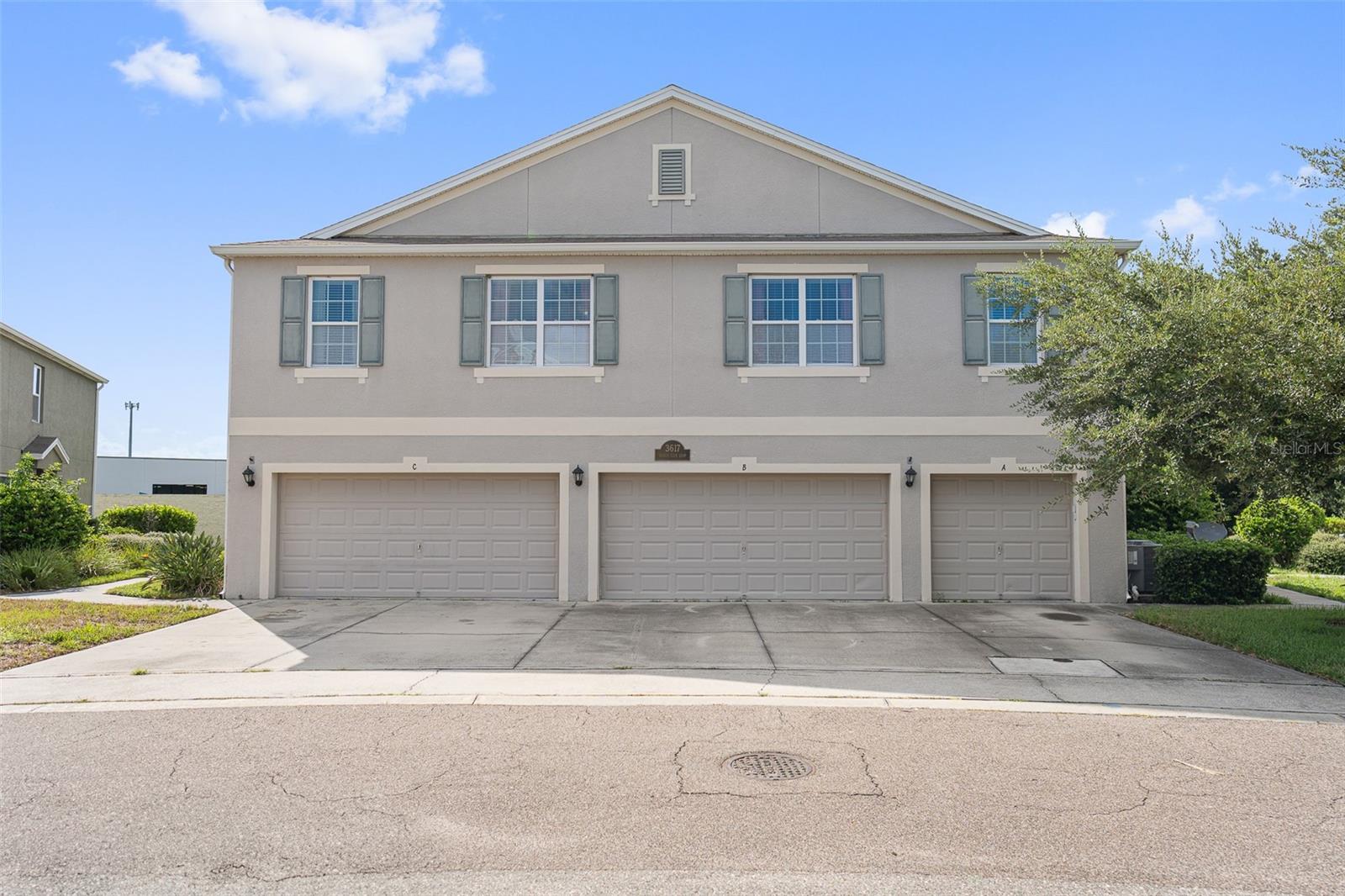
Would you like to sell your home before you purchase this one?
Priced at Only: $246,500
For more Information Call:
Address: 3617 Seneca Club Loop 7-101 (a), ORLANDO, FL 32808
Property Location and Similar Properties
- MLS#: O6237535 ( Residential )
- Street Address: 3617 Seneca Club Loop 7-101 (a)
- Viewed: 115
- Price: $246,500
- Price sqft: $182
- Waterfront: No
- Year Built: 2017
- Bldg sqft: 1357
- Bedrooms: 2
- Total Baths: 2
- Full Baths: 2
- Garage / Parking Spaces: 1
- Days On Market: 223
- Additional Information
- Geolocation: 28.5886 / -81.4246
- County: ORANGE
- City: ORLANDO
- Zipcode: 32808
- Subdivision: Westwood Condo Ii
- Building: Westwood Condo Ii
- Elementary School: Killarney Elem
- Middle School: College Park Middle
- High School: Edgewater High
- Provided by: CHARLES RUTENBERG REALTY ORLANDO
- Contact: Yana Ogor
- 407-622-2122

- DMCA Notice
-
DescriptionRemarkable Location Conveniently located near Publix, Walmart, Aldi, Orlando Science school and the newly built Packing District a vibrant community hub with new businesses, dining, and entertainment options continually opening. Close proximity to Traders Joe, Whole foods, downtown Orlando, Winter Park and next door to College Park. This is one of the handful communities in Orange County thats FHA LOAN APPROVED. GATED boutique style community, end unit, townhome style condo with 1 CAR GARAGE on lower level with stairs leading up to an airy open concept main level with 2 large bedrooms, 2 bathrooms, laundry room with washer and dryer, large open kitchen with sleek countertops, 42 inch cabinets, a large pantry closet, plenty of storage and a breakfast bar seating. The open living and dining areas are filled with natural light through two large windows. Primary bedroom is massive and features: walk in closet, double sink vanity, toilet closet, large walk in shower with a nice window. The second bedroom and bathroom are thoughtfully placed on the other side of the condo. The community boasts a playground, a beautiful lake, and a scenic walkway. Schedule a showing today and see for yourself why this could be your perfect new home!
Features
Building and Construction
- Covered Spaces: 0.00
- Exterior Features: Sidewalk
- Flooring: Carpet, Tile
- Living Area: 1147.00
- Roof: Shingle
School Information
- High School: Edgewater High
- Middle School: College Park Middle
- School Elementary: Killarney Elem
Garage and Parking
- Garage Spaces: 1.00
- Open Parking Spaces: 0.00
- Parking Features: Driveway, Garage Door Opener, Ground Level, Guest
Eco-Communities
- Water Source: Public
Utilities
- Carport Spaces: 0.00
- Cooling: Central Air
- Heating: Central
- Pets Allowed: Yes
- Sewer: Public Sewer
- Utilities: Public, Street Lights
Finance and Tax Information
- Home Owners Association Fee Includes: Maintenance Structure, Maintenance Grounds, Pest Control, Private Road, Recreational Facilities
- Home Owners Association Fee: 300.00
- Insurance Expense: 0.00
- Net Operating Income: 0.00
- Other Expense: 0.00
- Tax Year: 2023
Other Features
- Appliances: Dishwasher, Dryer, Range, Refrigerator, Washer
- Association Name: Scott Butruccio
- Association Phone: 407-788- 6700
- Country: US
- Furnished: Unfurnished
- Interior Features: Ceiling Fans(s), Living Room/Dining Room Combo, Open Floorplan, PrimaryBedroom Upstairs, Solid Wood Cabinets, Split Bedroom, Thermostat, Walk-In Closet(s)
- Legal Description: WESTWOOD CONDOMINIUM 2 PHASE 7 20170137198 UNIT 7-101
- Levels: Two
- Area Major: 32808 - Orlando/Pine Hills
- Occupant Type: Owner
- Parcel Number: 09-22-29-9236-07-101
- Unit Number: 7-101 (A)
- Views: 115
- Zoning Code: R1

- Nicole Haltaufderhyde, REALTOR ®
- Tropic Shores Realty
- Mobile: 352.425.0845
- 352.425.0845
- nicoleverna@gmail.com

