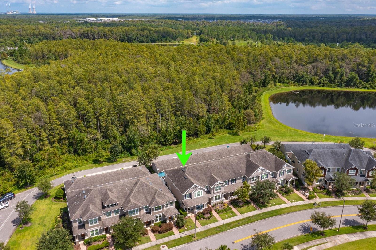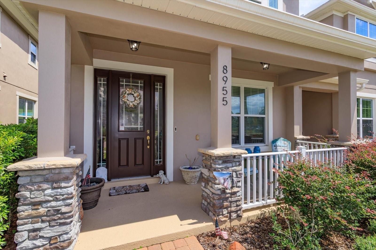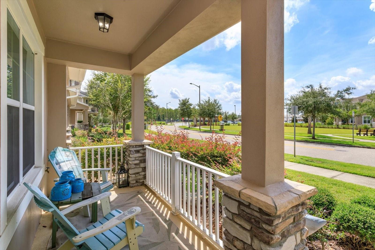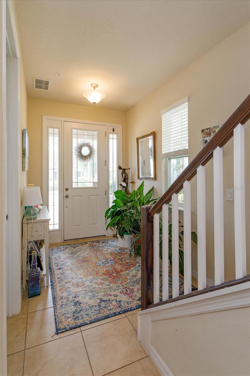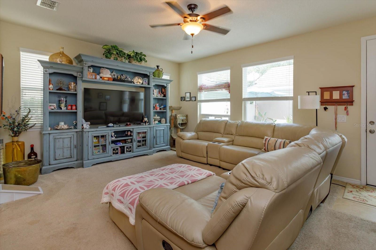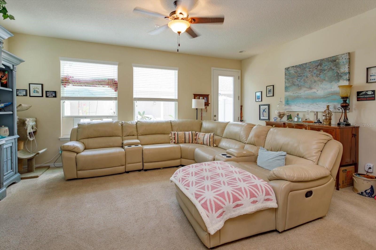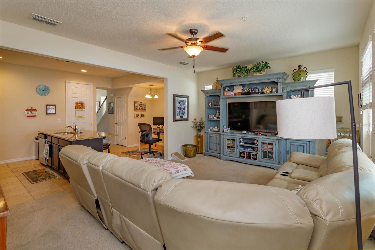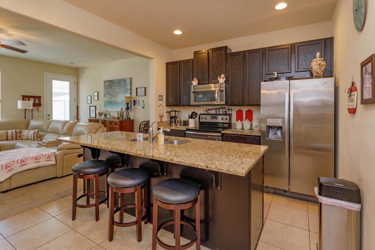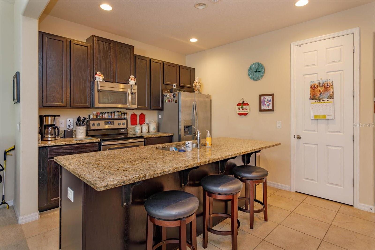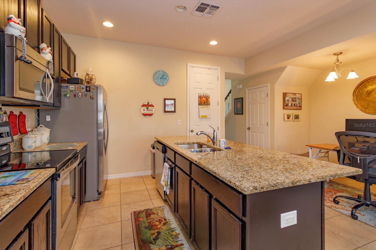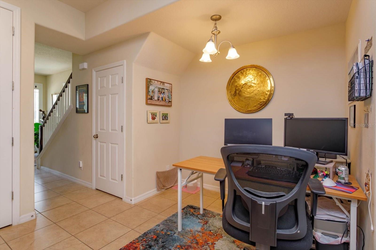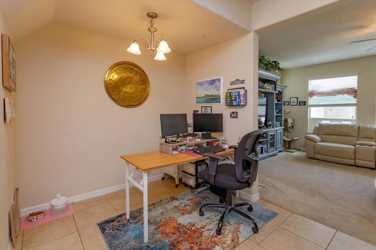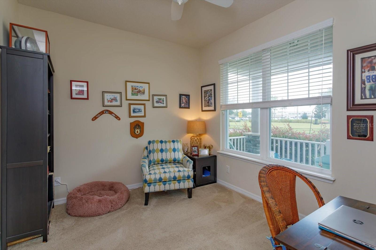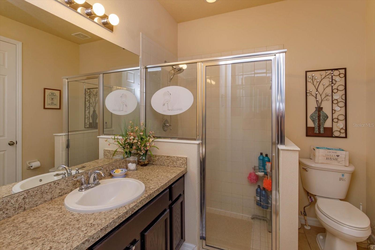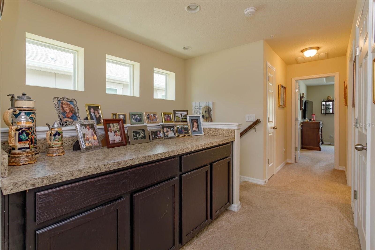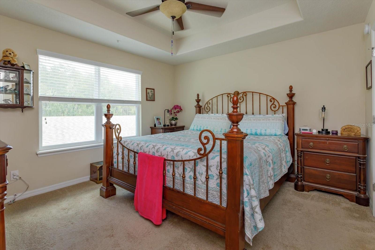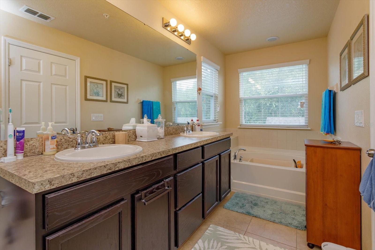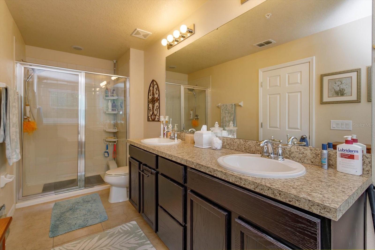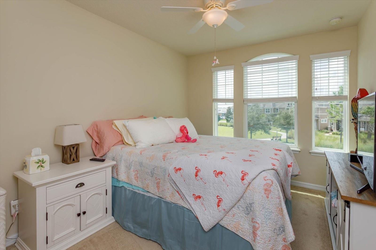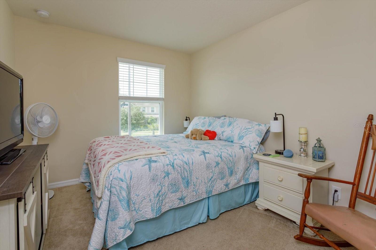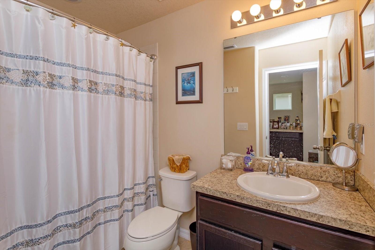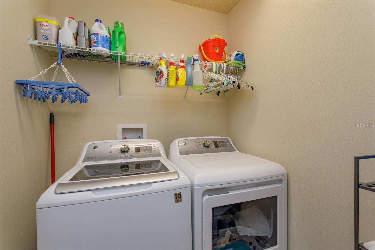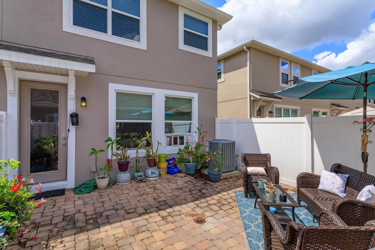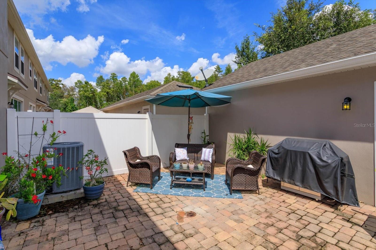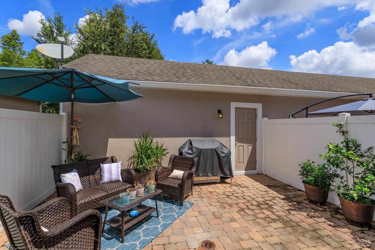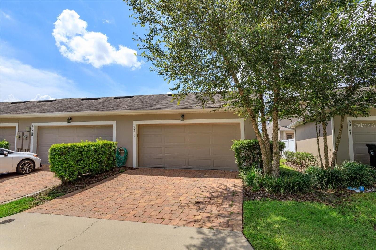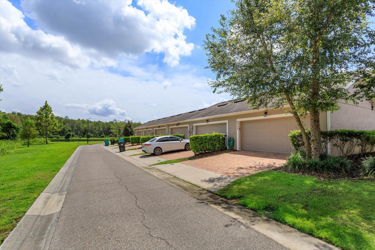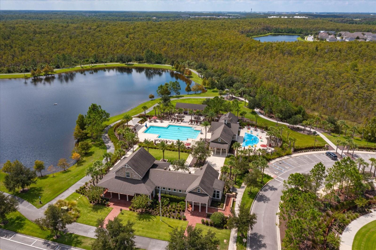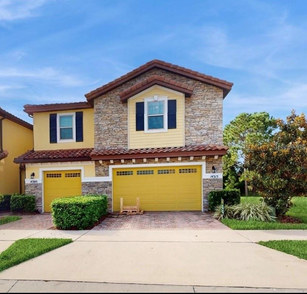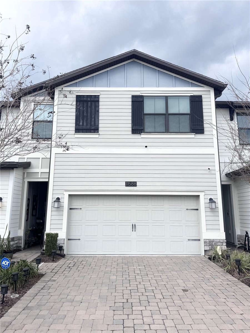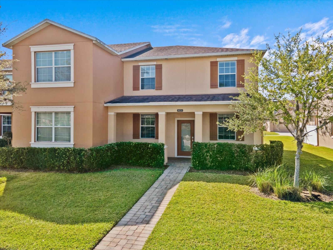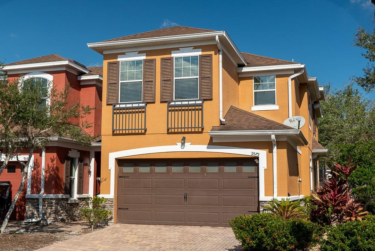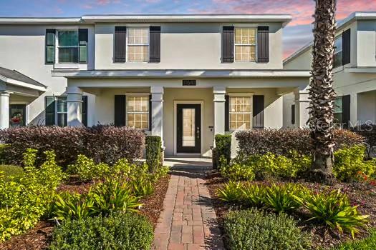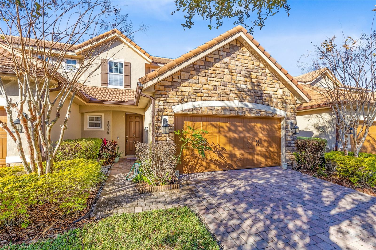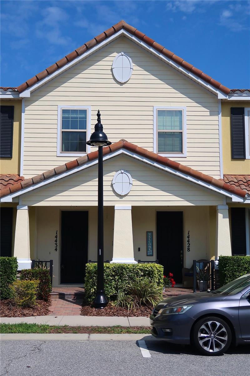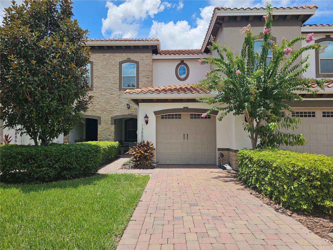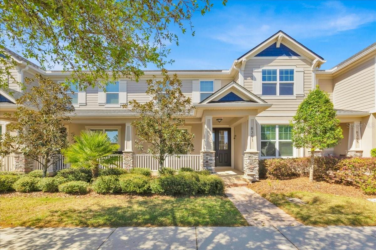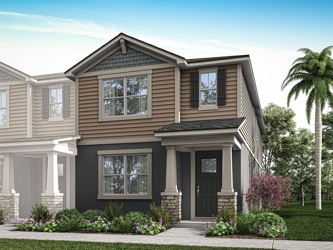8955 Hildreth Avenue, ORLANDO, FL 32832
Property Photos
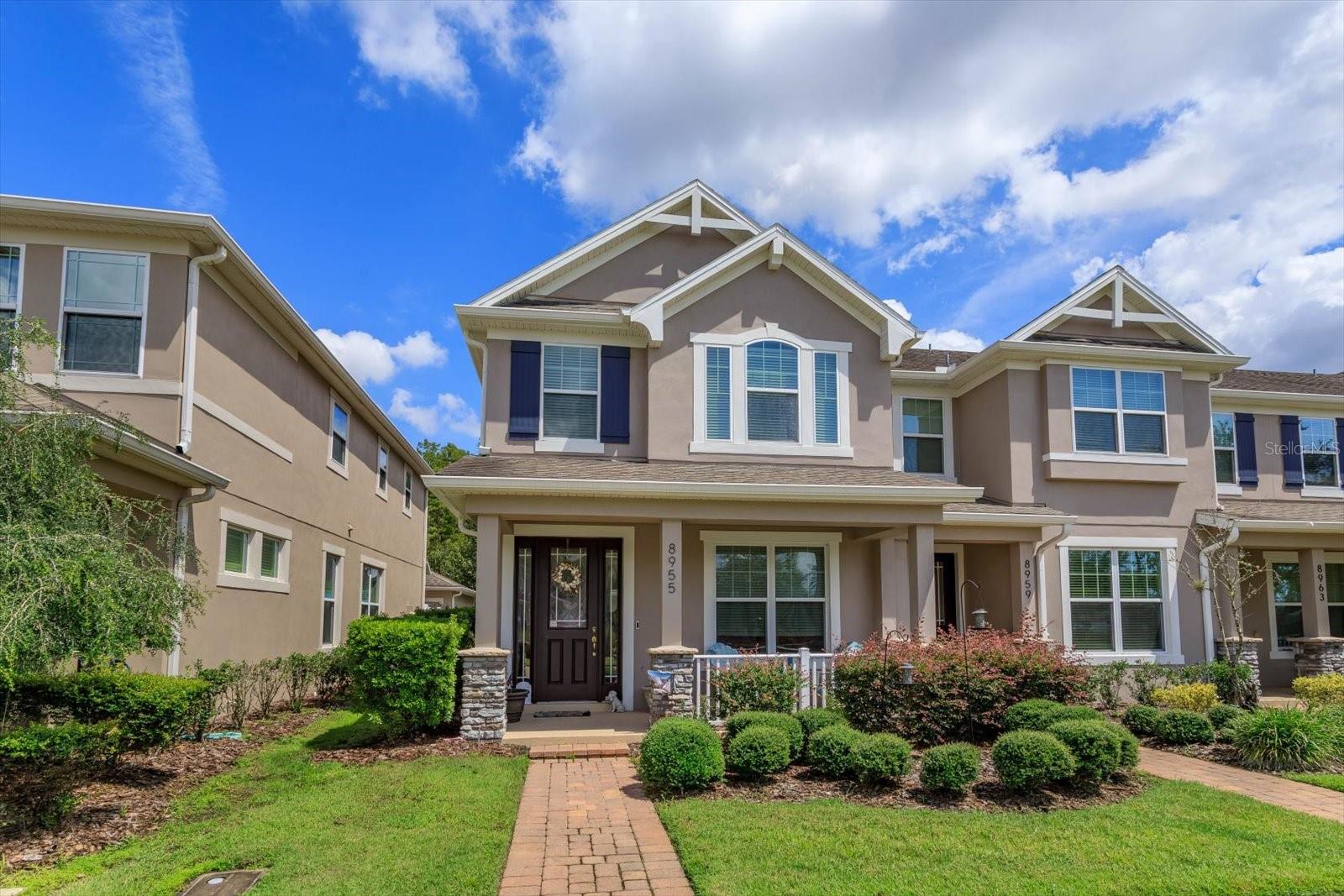
Would you like to sell your home before you purchase this one?
Priced at Only: $438,000
For more Information Call:
Address: 8955 Hildreth Avenue, ORLANDO, FL 32832
Property Location and Similar Properties
- MLS#: O6242844 ( Residential )
- Street Address: 8955 Hildreth Avenue
- Viewed: 31
- Price: $438,000
- Price sqft: $187
- Waterfront: No
- Year Built: 2015
- Bldg sqft: 2339
- Bedrooms: 4
- Total Baths: 3
- Full Baths: 3
- Garage / Parking Spaces: 2
- Days On Market: 189
- Additional Information
- Geolocation: 28.4366 / -81.233
- County: ORANGE
- City: ORLANDO
- Zipcode: 32832
- Subdivision: Randal Park
- Elementary School: Sun Blaze Elementary
- Middle School: Innovation Middle School
- High School: Lake Nona High
- Provided by: RE/MAX 200 REALTY
- Contact: Hazel Sun
- 407-629-6330

- DMCA Notice
-
DescriptionDiscover this rare 4 bedroom, 3 bath contemporary townhome in Randal Park, offering abundant natural light and versatile living spaces. The ground floor features a spacious great room, a bedroom/home office, a full bath, and an open kitchen with granite countertops and a large island. Upstairs, the master suite boasts a tray ceiling, walk in closet, and a luxurious bath with double vanities, a garden tub, and a walk in shower. Two additional bedrooms and a convenient laundry room complete the upper level. Step outside to a private patio perfect for cookouts and socializing. The A/C unit is less than 2 years old. Enjoy walking distance to A rated Sun Blaze Elementary School and access to Randal Park amenities, including walking paths, biking trails, a picnic area, fitness center, Olympic sized pool, splash pads, dog parks, and playgrounds. Experience the vibrant Lake Nona lifestyle with proximity to major highways, Orlando International Airport, top hospitals, UCF Medical School, VA Hospital, Nemours Hospital, beautiful beaches, excellent schools, renowned restaurants, and shopping. Adjacent to preserved conservation areas, this home offers convenience, elegance, and vibrance. Where else would you want to live with all these benefits?
Payment Calculator
- Principal & Interest -
- Property Tax $
- Home Insurance $
- HOA Fees $
- Monthly -
For a Fast & FREE Mortgage Pre-Approval Apply Now
Apply Now
 Apply Now
Apply NowFeatures
Building and Construction
- Builder Model: Castlefield II - French Country
- Builder Name: Mattamy Homes
- Covered Spaces: 0.00
- Exterior Features: Courtyard, Irrigation System, Lighting, Rain Gutters, Sidewalk
- Fencing: Vinyl
- Flooring: Carpet, Ceramic Tile
- Living Area: 1812.00
- Roof: Shingle
Property Information
- Property Condition: Completed
Land Information
- Lot Features: Cleared, Conservation Area, Greenbelt, City Limits, Landscaped, Level, Sidewalk, Paved
School Information
- High School: Lake Nona High
- Middle School: Innovation Middle School
- School Elementary: Sun Blaze Elementary
Garage and Parking
- Garage Spaces: 2.00
- Open Parking Spaces: 0.00
- Parking Features: Alley Access, Common, Driveway, Garage Door Opener, Garage Faces Rear, Ground Level, Guest, Parking Pad
Eco-Communities
- Water Source: Public
Utilities
- Carport Spaces: 0.00
- Cooling: Central Air
- Heating: Central, Electric
- Pets Allowed: Cats OK, Dogs OK, Yes
- Sewer: Public Sewer
- Utilities: BB/HS Internet Available, Cable Available, Cable Connected, Electricity Available, Electricity Connected, Fire Hydrant, Public, Sewer Available, Sewer Connected, Street Lights, Underground Utilities, Water Connected
Amenities
- Association Amenities: Clubhouse, Fitness Center, Maintenance, Park, Playground, Pool
Finance and Tax Information
- Home Owners Association Fee Includes: Pool, Maintenance Grounds
- Home Owners Association Fee: 1780.00
- Insurance Expense: 0.00
- Net Operating Income: 0.00
- Other Expense: 0.00
- Tax Year: 2023
Other Features
- Appliances: Cooktop, Dishwasher, Disposal, Electric Water Heater, Exhaust Fan, Microwave, Range, Refrigerator
- Association Name: Governmental Management Services
- Association Phone: 407-841-5524x114
- Country: US
- Interior Features: Ceiling Fans(s), High Ceilings, Kitchen/Family Room Combo, Open Floorplan, PrimaryBedroom Upstairs, Solid Surface Counters, Solid Wood Cabinets, Split Bedroom, Stone Counters, Thermostat, Tray Ceiling(s), Walk-In Closet(s)
- Legal Description: RANDAL PARK PHASE 3C 82/116 LOT 45
- Levels: Two
- Area Major: 32832 - Orlando/Moss Park/Lake Mary Jane
- Occupant Type: Tenant
- Parcel Number: 05-24-31-8018-00-450
- Possession: Close Of Escrow
- Style: Florida
- View: Park/Greenbelt, Trees/Woods
- Views: 31
- Zoning Code: PD
Similar Properties
Nearby Subdivisions
Eagle Creek
Eagle Creek Village
Eagle Creek Village K Ph 1b
Eagle Crk Village L Ph 2
Eagle Crk Village L Ph 3a
Eagle Crk Village L Ph 3b
Meridian Parks Phase 6
Overlookeast Park
Randal Park
Randal Park Ph 2
Randal Walk
Starwood Ph N1a
Storey Park
Storey Park Ph 3
Storey Pkpcl L Ph 2
Trailsmoss Park
Villaseast Park
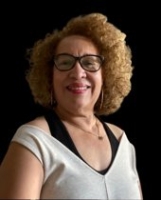
- Nicole Haltaufderhyde, REALTOR ®
- Tropic Shores Realty
- Mobile: 352.425.0845
- 352.425.0845
- nicoleverna@gmail.com



