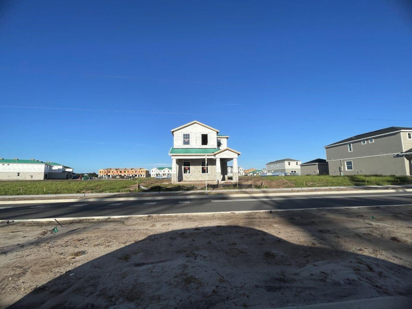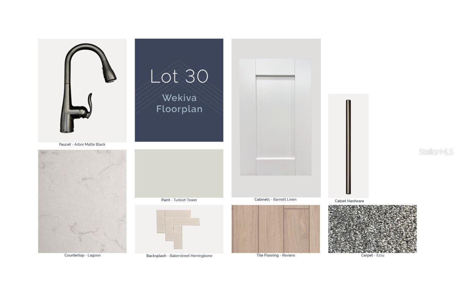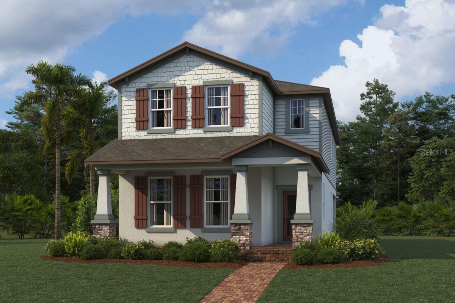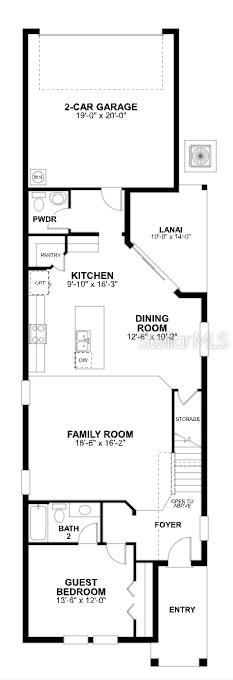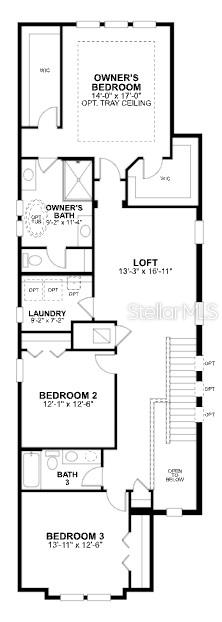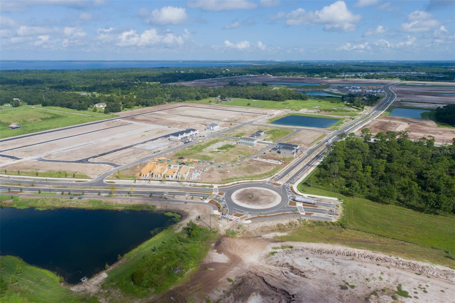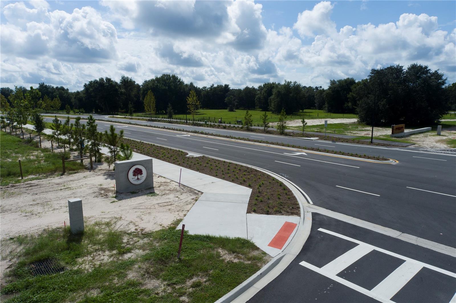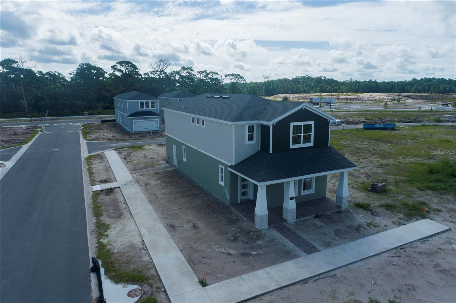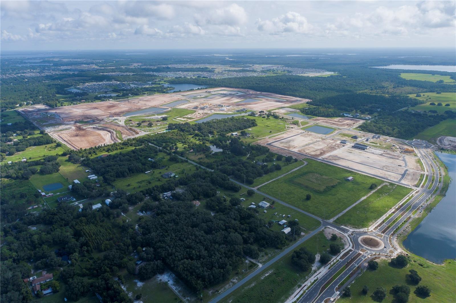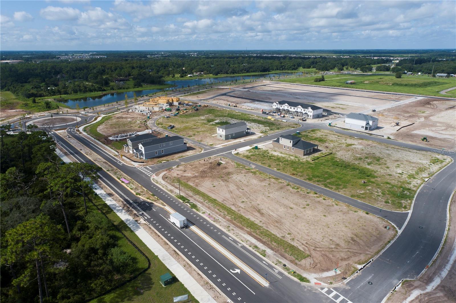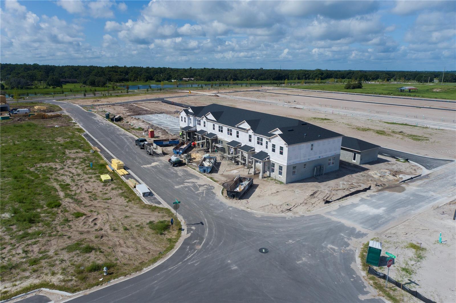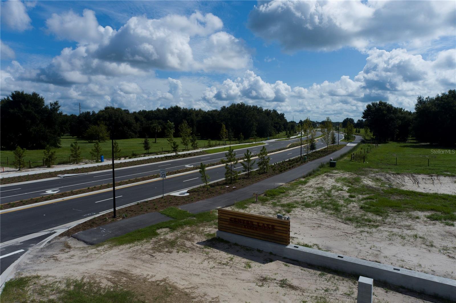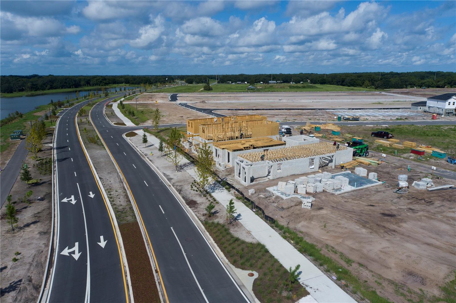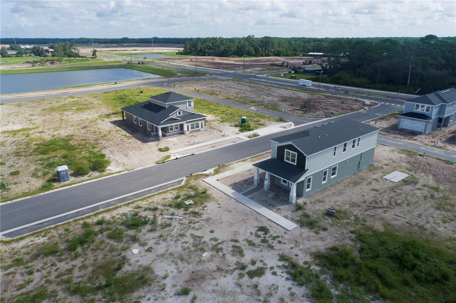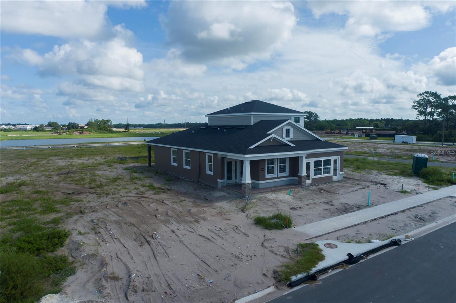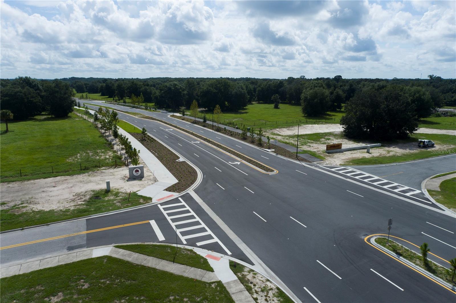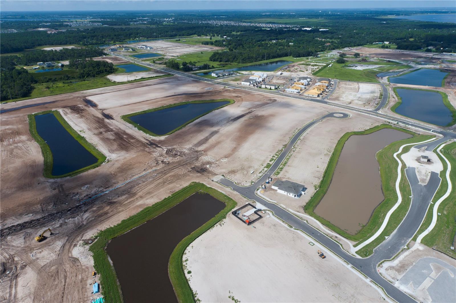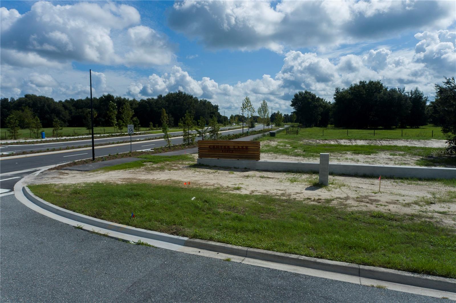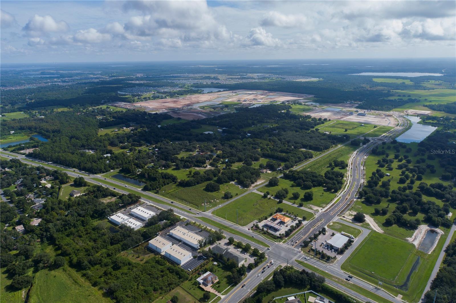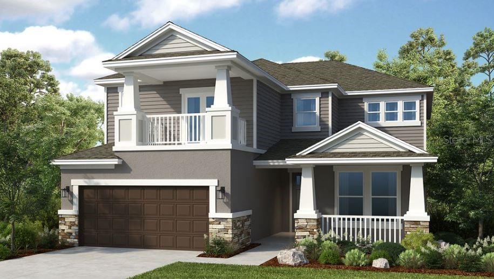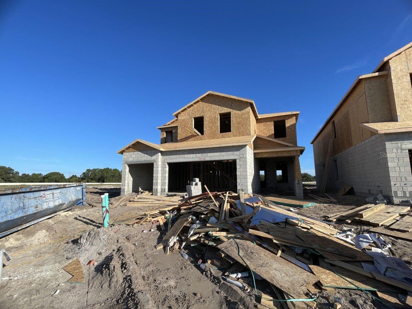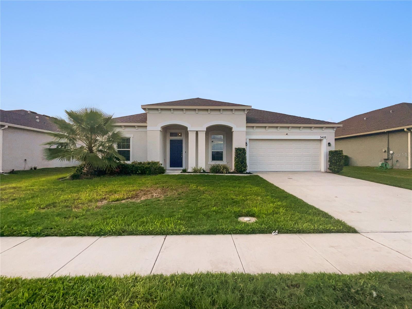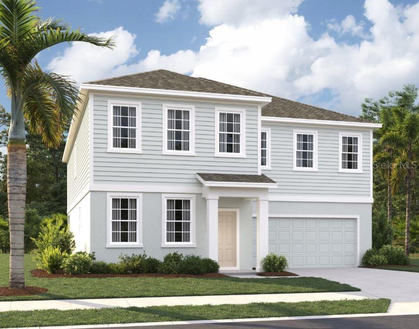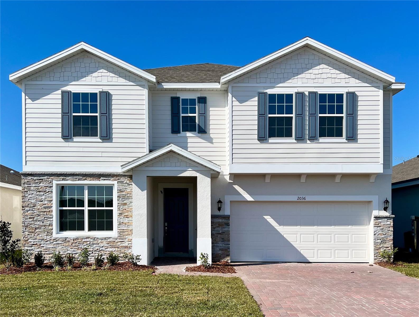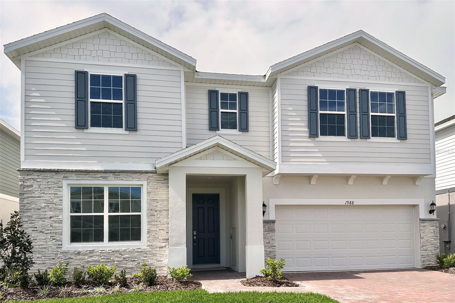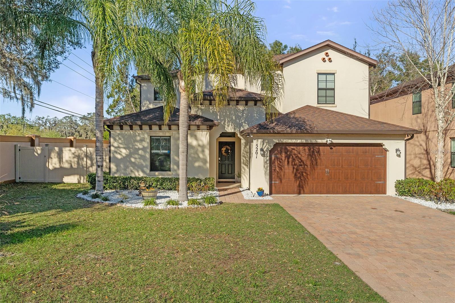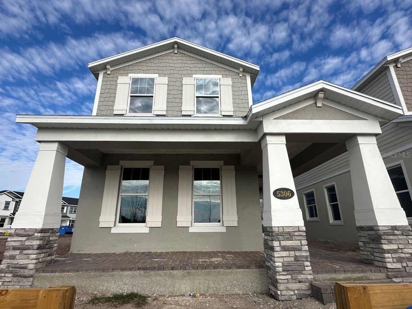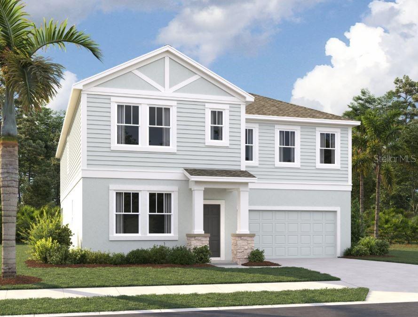1366 Twelve Oaks Road, SAINT CLOUD, FL 34771
Property Photos
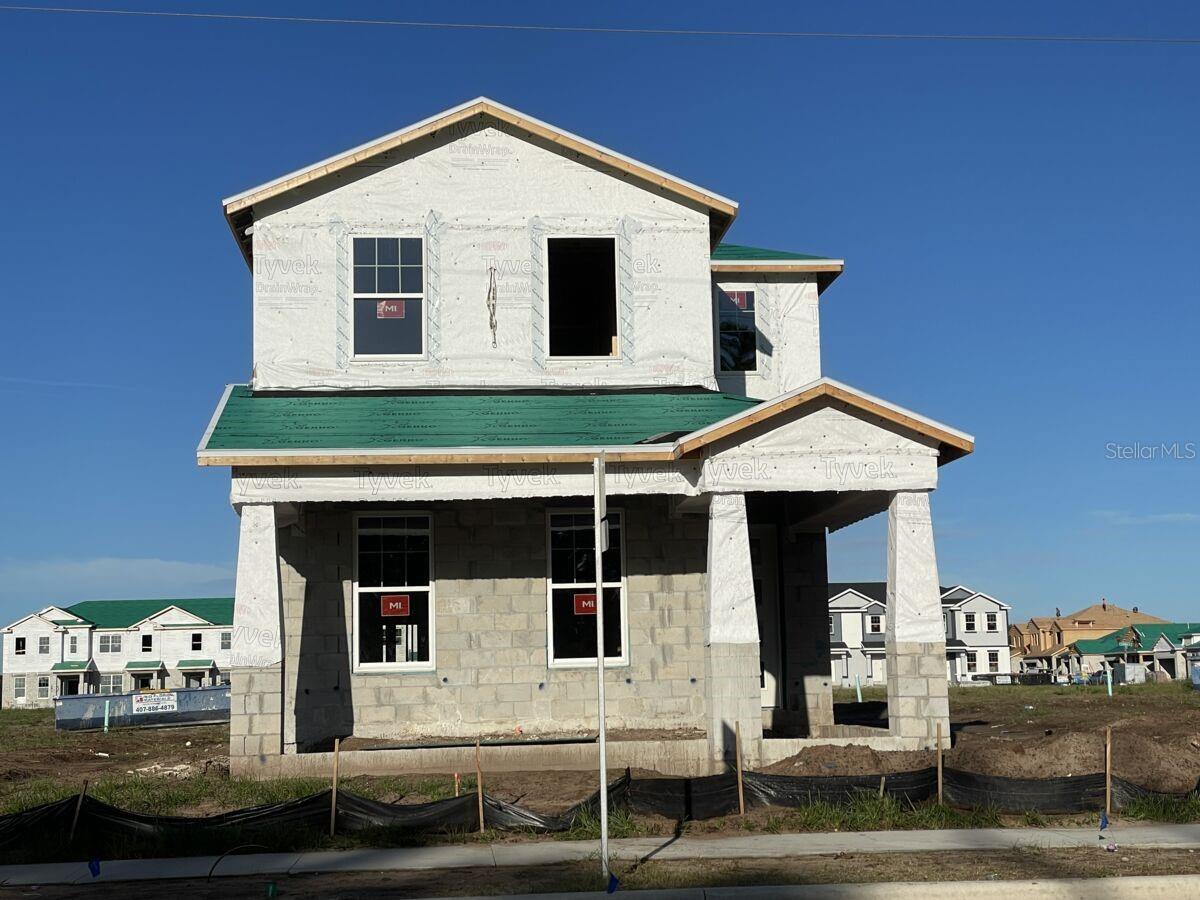
Would you like to sell your home before you purchase this one?
Priced at Only: $519,990
For more Information Call:
Address: 1366 Twelve Oaks Road, SAINT CLOUD, FL 34771
Property Location and Similar Properties
- MLS#: O6254890 ( Residential )
- Street Address: 1366 Twelve Oaks Road
- Viewed: 136
- Price: $519,990
- Price sqft: $146
- Waterfront: No
- Year Built: 2024
- Bldg sqft: 3560
- Bedrooms: 4
- Total Baths: 4
- Full Baths: 3
- 1/2 Baths: 1
- Garage / Parking Spaces: 2
- Days On Market: 145
- Additional Information
- Geolocation: 28.2677 / -81.2413
- County: OSCEOLA
- City: SAINT CLOUD
- Zipcode: 34771
- Subdivision: Center Lake On The Park
- Elementary School: Narcoossee Elementary
- Middle School: Narcoossee Middle
- High School: Harmony High
- Provided by: KELLER WILLIAMS ADVANTAGE REALTY
- Contact: Stacie Brown Kelly
- 407-977-7600

- DMCA Notice
-
DescriptionUnder Construction. Welcome to this beautiful 4 bedroom, 3.5 bathroom home located at 1366 Twelve Oaks Road in the serene community of Saint Cloud, FL. As you enter, you are greeted by the guest bedroom followed by a spacious and bright interior that offers three general living areas, providing ample space for various activities and gatherings. The layout is thoughtfully designed to accommodate both everyday living and hosting guests comfortably. The home features a stylish and functional kitchen designed to inspire your inner chef. Sleek countertops, modern appliances, and ample cabinet storage make meal preparation a breeze. The bathrooms are tastefully appointed with contemporary fixtures and finishes, offering a relaxing retreat after a long day. The bedrooms are generously sized, providing cozy personal sanctuaries for everyone in the household.
Payment Calculator
- Principal & Interest -
- Property Tax $
- Home Insurance $
- HOA Fees $
- Monthly -
For a Fast & FREE Mortgage Pre-Approval Apply Now
Apply Now
 Apply Now
Apply NowFeatures
Building and Construction
- Builder Model: Wekiva
- Builder Name: MI Homes
- Covered Spaces: 0.00
- Exterior Features: Irrigation System, Rain Gutters, Sidewalk, Sprinkler Metered
- Flooring: Carpet
- Living Area: 2780.00
- Roof: Shingle
Property Information
- Property Condition: Under Construction
School Information
- High School: Harmony High
- Middle School: Narcoossee Middle
- School Elementary: Narcoossee Elementary
Garage and Parking
- Garage Spaces: 2.00
- Open Parking Spaces: 0.00
- Parking Features: Driveway, Garage Door Opener
Eco-Communities
- Water Source: Public
Utilities
- Carport Spaces: 0.00
- Cooling: Central Air
- Heating: Central
- Pets Allowed: Yes
- Sewer: Public Sewer
- Utilities: Public
Amenities
- Association Amenities: Fence Restrictions, Park, Playground, Pool, Trail(s)
Finance and Tax Information
- Home Owners Association Fee Includes: Pool
- Home Owners Association Fee: 86.00
- Insurance Expense: 0.00
- Net Operating Income: 0.00
- Other Expense: 0.00
- Tax Year: 2024
Other Features
- Appliances: Dishwasher, Disposal, Microwave, Range
- Association Name: Atmos Living Management Company / Joey Arroyo
- Country: US
- Interior Features: Eat-in Kitchen, Open Floorplan, PrimaryBedroom Upstairs, Tray Ceiling(s), Walk-In Closet(s)
- Legal Description: CENTER LAKE ON THE PARK PB 35 PGS 74-79 LOT 30
- Levels: Two
- Area Major: 34771 - St Cloud (Magnolia Square)
- Occupant Type: Vacant
- Parcel Number: 32-25-31-0943-0001-0300
- Views: 136
- Zoning Code: RES
Similar Properties
Nearby Subdivisions
Bay Lake Ranch
Brack Ranch
Bridgewalk Ph 1b 2a 2b
Center Lake On The Park
Chisholm Estates
Country Meadow West
Del Webb Sunbridge Ph 1
Del Webb Sunbridge Ph 1d
Del Webb Sunbridge Ph 2a
East Lake Cove Ph 1
Ellington Place
Gardens At Lancaster Park
Lancaster Park East Ph 2
Live Oak Lake Ph 3
New Eden On The Lakes
Northshore Stage 01
Nova Grove
Oakwood Shores
Pine Glen
Prairie Oaks
Preston Cove Ph 1 2
Starline Estates
Stonewood Estates
Sunbrooke
Sunbrooke Ph 2
Suncrest
The Waters At Center Lake Ranc
Trinity Place Ph 1
Turtle Creek Ph 1a
Turtle Creek Ph 1b
Weslyn Park
Weslyn Park Ph 2
Wiregrass
Wiregrass Ph 2

- Nicole Haltaufderhyde, REALTOR ®
- Tropic Shores Realty
- Mobile: 352.425.0845
- 352.425.0845
- nicoleverna@gmail.com



