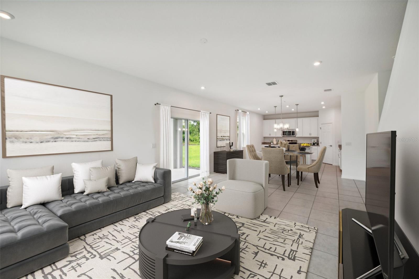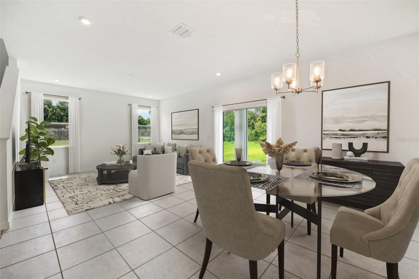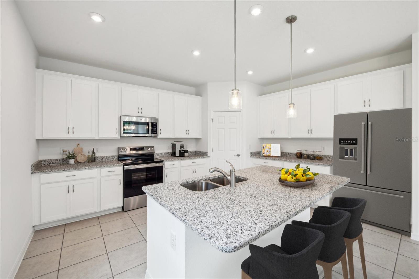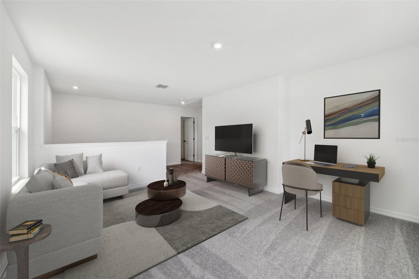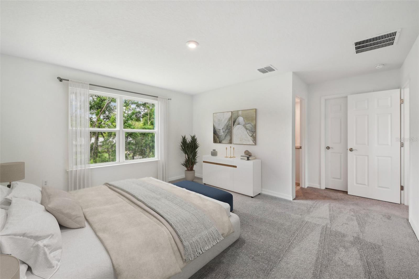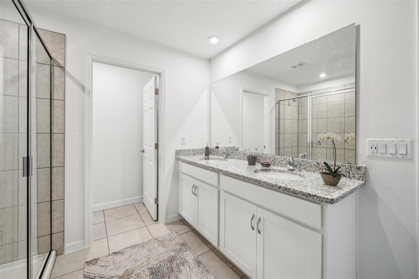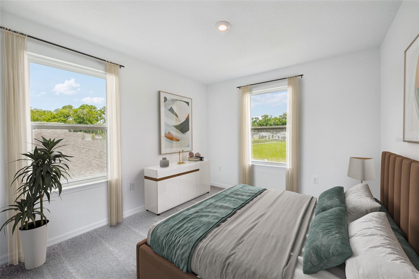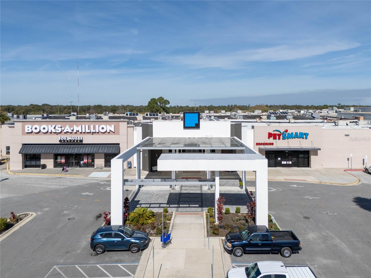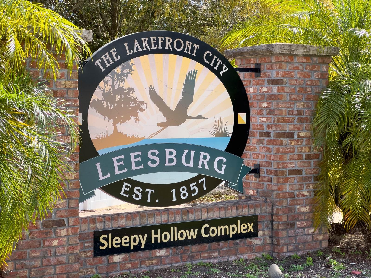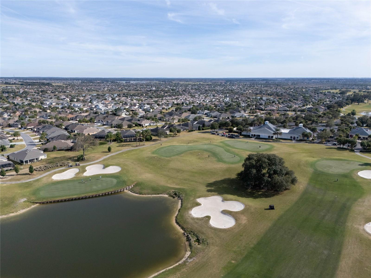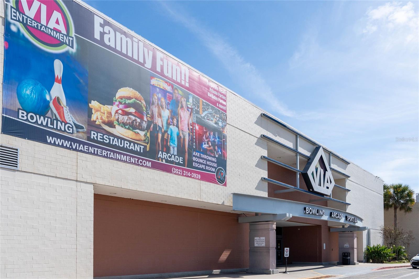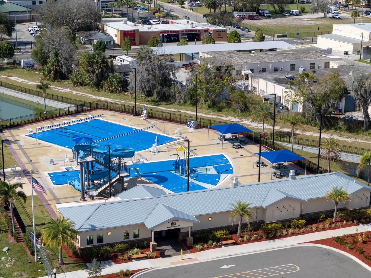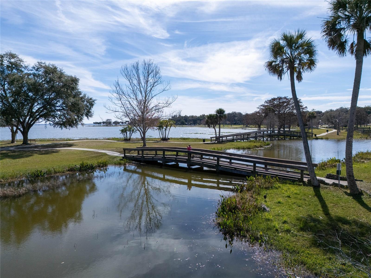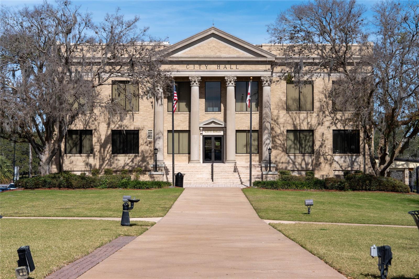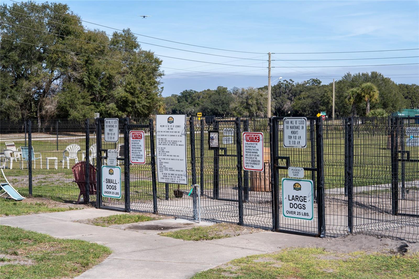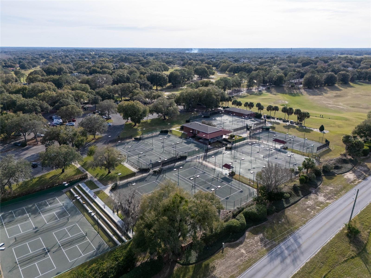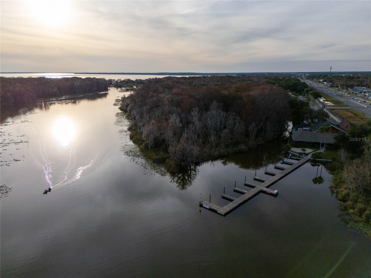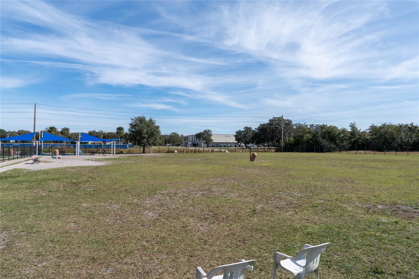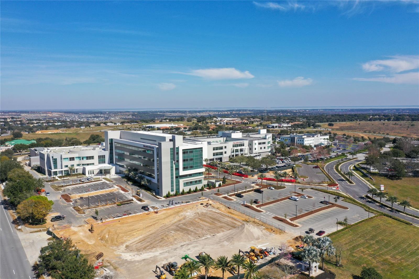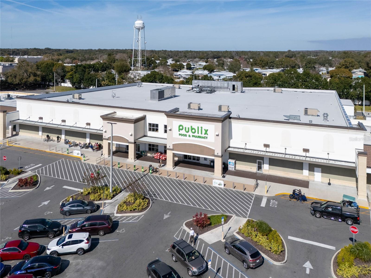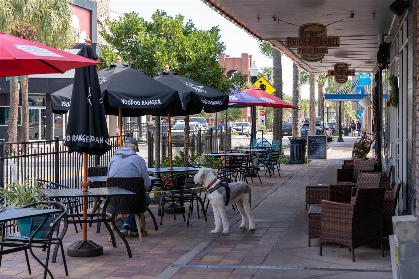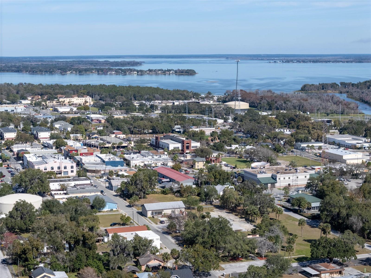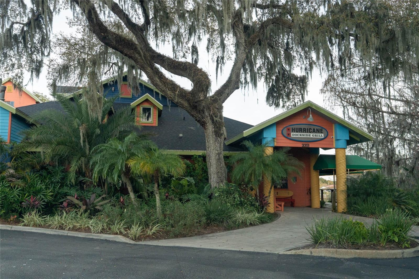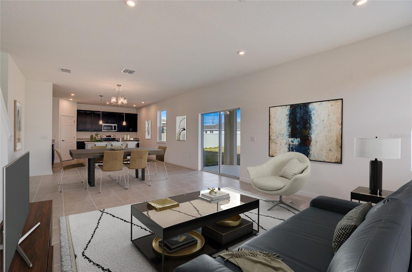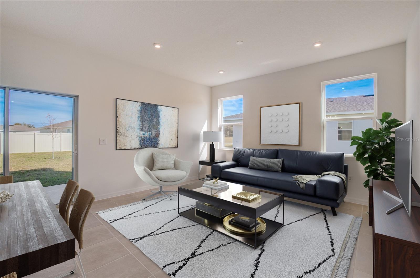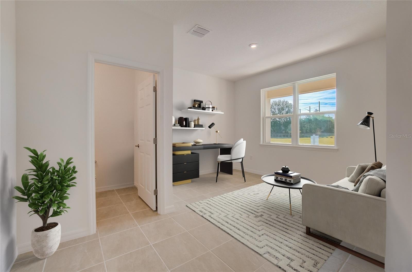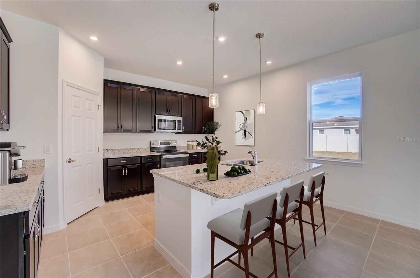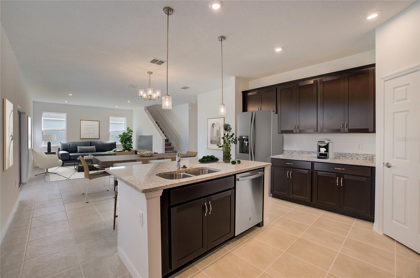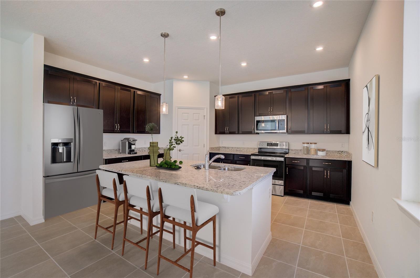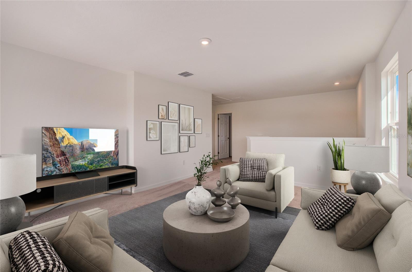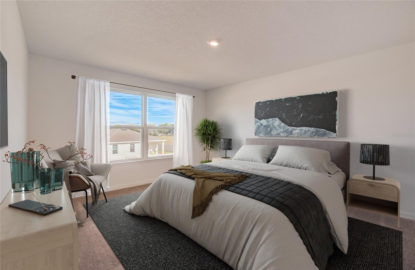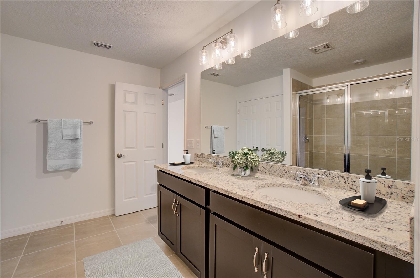9150 Harris Hawk Drive, LEESBURG, FL 34788
Property Photos
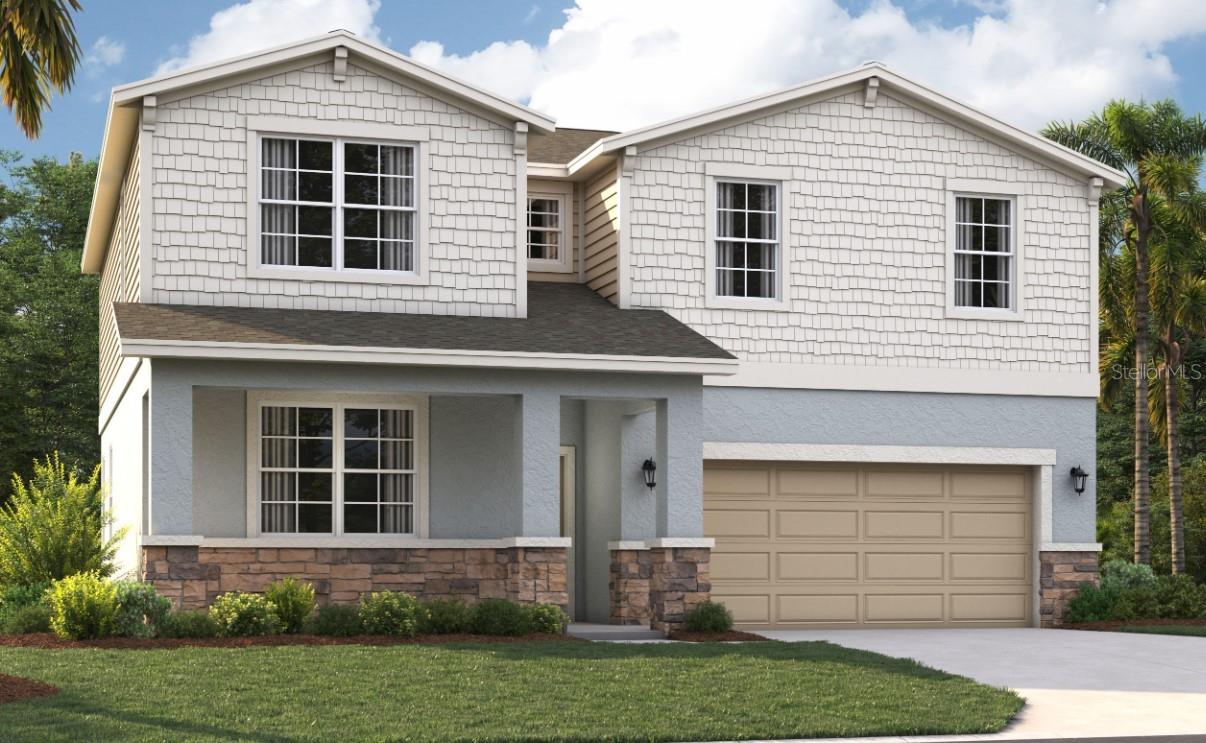
Would you like to sell your home before you purchase this one?
Priced at Only: $379,990
For more Information Call:
Address: 9150 Harris Hawk Drive, LEESBURG, FL 34788
Property Location and Similar Properties
- MLS#: O6256235 ( Residential )
- Street Address: 9150 Harris Hawk Drive
- Viewed: 79
- Price: $379,990
- Price sqft: $123
- Waterfront: No
- Year Built: 2024
- Bldg sqft: 3077
- Bedrooms: 4
- Total Baths: 3
- Full Baths: 2
- 1/2 Baths: 1
- Garage / Parking Spaces: 2
- Days On Market: 142
- Additional Information
- Geolocation: 28.8469 / -81.8055
- County: LAKE
- City: LEESBURG
- Zipcode: 34788
- Subdivision: Silver Lake Pointe
- Elementary School: Treadway Elem
- Middle School: Oak Park Middle
- High School: Leesburg High
- Provided by: SM FLORIDA BROKERAGE LLC
- Contact: Wally Franquiz
- 321-277-7042

- DMCA Notice
-
DescriptionOne or more photo(s) has been virtually staged. Under Construction. Ready for a Florida lifestyle? You'll love living at Silver Lake Pointe, where you'll be just minutes from all the shopping, dining, and entertainment with convenience to downtown Leesburg and Mount Dora. Plus, you'll have three major lakes and beautiful Silver Lake right in your backyard and plenty of nearby parks and golf courses that offer endless recreation options! Then get ready to enjoy the sunny days ahead in the community amenities including a pool, cabana, playground, and beach volleyball. Your dream home awaits at Silver Lake Pointe! The Linden offers the perfect amount of space and smart storage for all homeowners alike. The downstairs area includes an open concept kitchen complete with an oversized island, pantry and gas range, a spacious family room, dining room, and additional flex room, an ideal space that provides plenty of opportunity for storage and utility, and a convenient powder room. Utilize your outdoor space on the lanai to enjoy the Florida sunset. Upstairs, a spacious loft offers a cozy space for entertaining and fun and just down the hall you'll find three guest bedrooms, a shared bathroom, complete with a double vanity and a laundry room. The large primary suite offers plenty of space with a huge walk in closet and a private bathroom with a shower and two linen closets. The Linden's impressive use of space makes this single family home inviting and livable and features 17X17 tile throughout the home. Schedule an appointment today and learn more about this exciting new neighborhood!
Payment Calculator
- Principal & Interest -
- Property Tax $
- Home Insurance $
- HOA Fees $
- Monthly -
For a Fast & FREE Mortgage Pre-Approval Apply Now
Apply Now
 Apply Now
Apply NowFeatures
Building and Construction
- Builder Model: Linden C
- Builder Name: Stanley Martin Homes
- Covered Spaces: 0.00
- Exterior Features: Irrigation System, Lighting, Sidewalk, Sliding Doors
- Flooring: Carpet, Ceramic Tile
- Living Area: 2434.00
- Roof: Shingle
Property Information
- Property Condition: Under Construction
Land Information
- Lot Features: Cleared, Corner Lot, Sidewalk, Paved
School Information
- High School: Leesburg High
- Middle School: Oak Park Middle
- School Elementary: Treadway Elem
Garage and Parking
- Garage Spaces: 2.00
- Open Parking Spaces: 0.00
- Parking Features: Covered, Driveway
Eco-Communities
- Water Source: Public
Utilities
- Carport Spaces: 0.00
- Cooling: Central Air
- Heating: Central, Electric
- Pets Allowed: Yes
- Sewer: Public Sewer
- Utilities: Cable Available, Electricity Connected, Phone Available, Public, Sewer Connected, Underground Utilities, Water Connected
Finance and Tax Information
- Home Owners Association Fee Includes: Maintenance Grounds
- Home Owners Association Fee: 95.00
- Insurance Expense: 0.00
- Net Operating Income: 0.00
- Other Expense: 0.00
- Tax Year: 2024
Other Features
- Appliances: Dishwasher, Disposal, Microwave, Range
- Association Name: EDISON ASSOCIATION MANAGEMENT
- Association Phone: 407-317-5252
- Country: US
- Interior Features: Eat-in Kitchen, High Ceilings, Kitchen/Family Room Combo, Living Room/Dining Room Combo, Open Floorplan, PrimaryBedroom Upstairs, Thermostat, Walk-In Closet(s)
- Legal Description: SILVER LAKE POINTE PHASE 1 PB 81 PG 47-51 LOT 42
- Levels: Two
- Area Major: 34788 - Leesburg / Haines Creek
- Occupant Type: Vacant
- Parcel Number: 09-19-25-0020-000-00420
- Possession: Close Of Escrow
- Style: Traditional
- Views: 79
- Zoning Code: RES
Nearby Subdivisions
0003
Bassville Park
Bentwood Sub
Chelsea Park Ii Sub
Country Club View Sub
Eagles Point Sub
Emerald Pond Sub
Golfview
Green Tree Sub
Greenview Sub
Haines Lake Estates
Harbor Shores
Hilltop Sub
Kings Peninsula
Leesburg
Liberty Preserve
Magda Estates Sub
Meadow Ridge Of Grand Island
Not On List
Pine Harbour
Scottish Highlands
Scottish Highlands Condo Ph F
Scottish Highlands Condo Ph K
Scottish Highlands Condo Ph L
Scottish Highlands Condo Ph M
Scottish Highlands Condo Ph V
Shademoor Acres First Add
Silver Lake Forest Sub
Silver Lake Hill Sub
Silver Lake Pointe
Silverwood Sub
Stonegate At Silver Lake Sub
Trinity Trail Sub
Western Pines Ph 02
Western Shores

- Nicole Haltaufderhyde, REALTOR ®
- Tropic Shores Realty
- Mobile: 352.425.0845
- 352.425.0845
- nicoleverna@gmail.com



