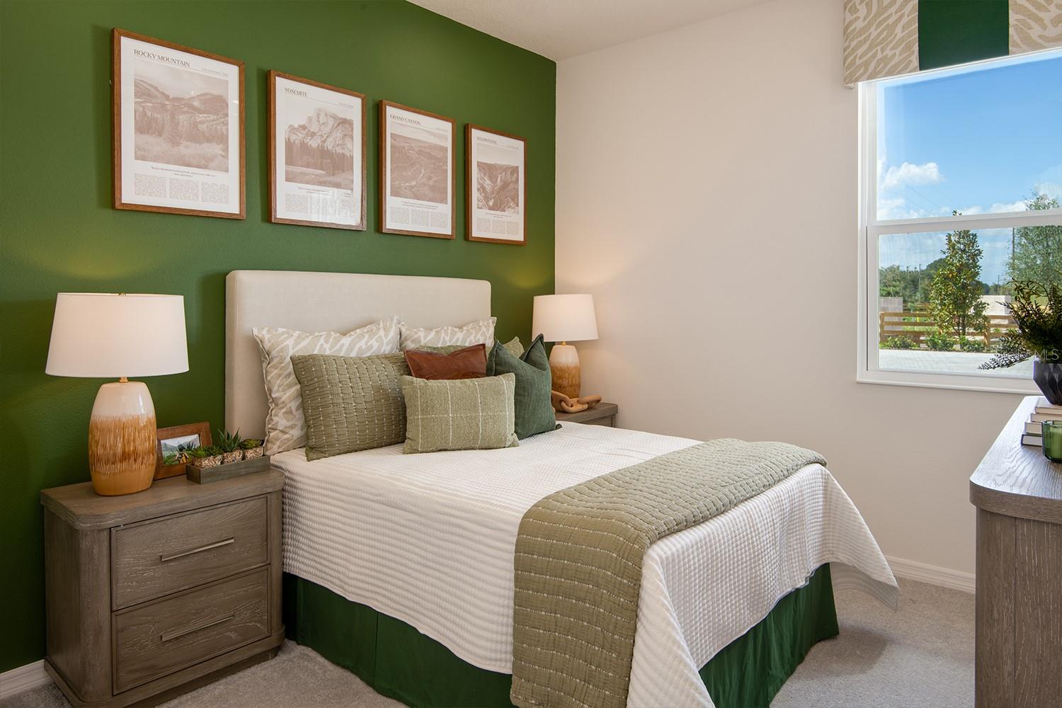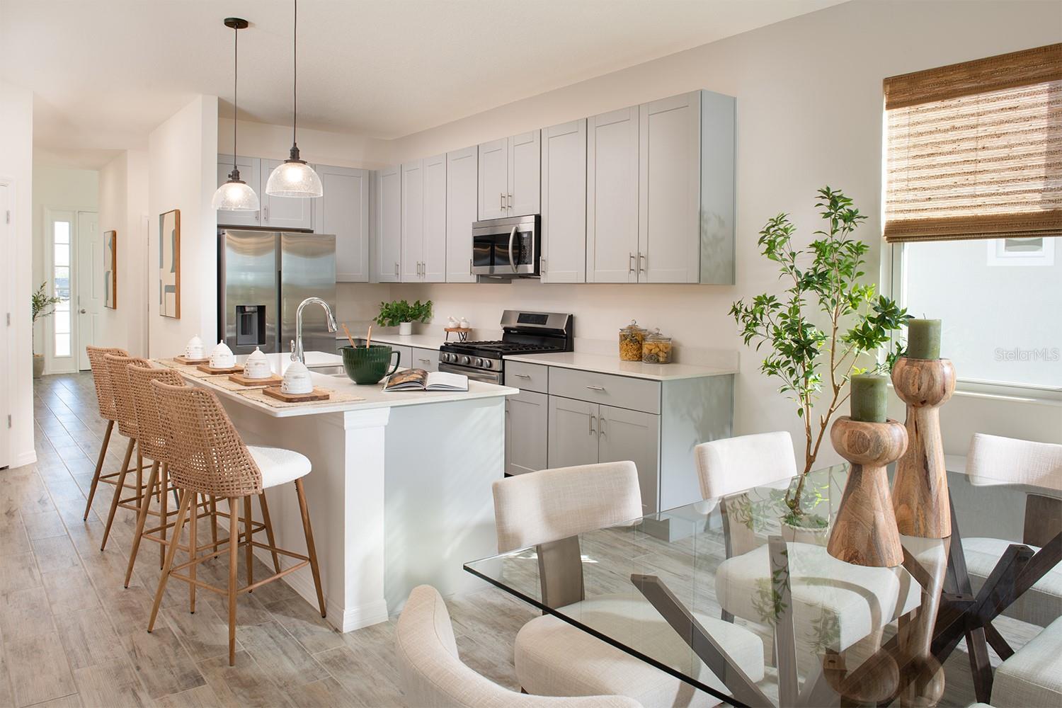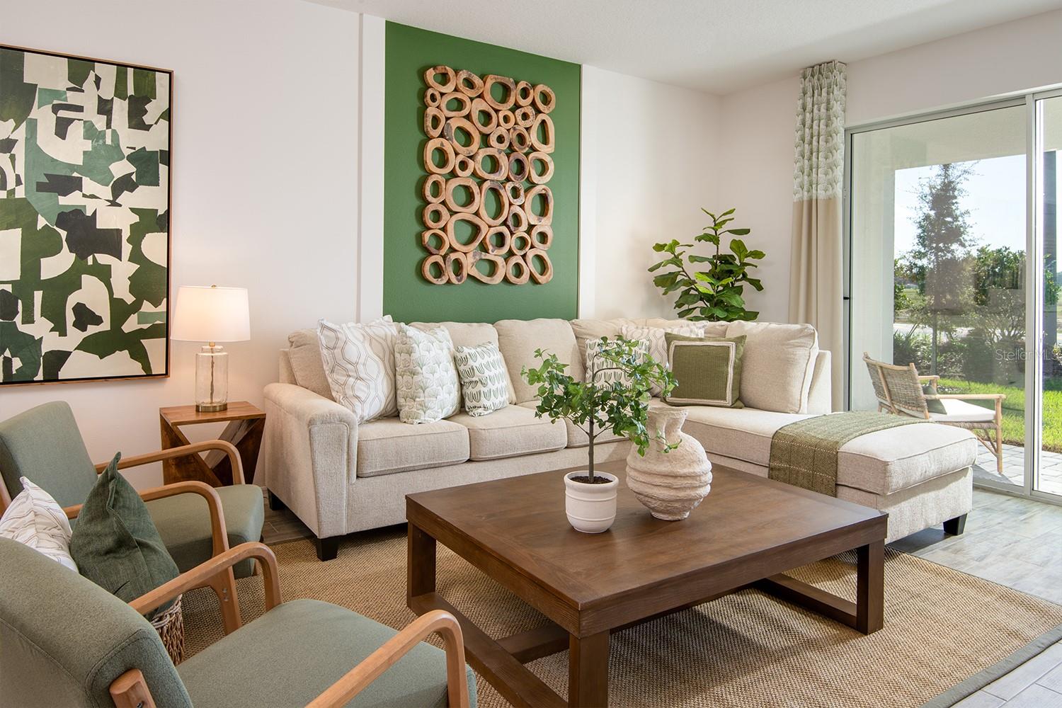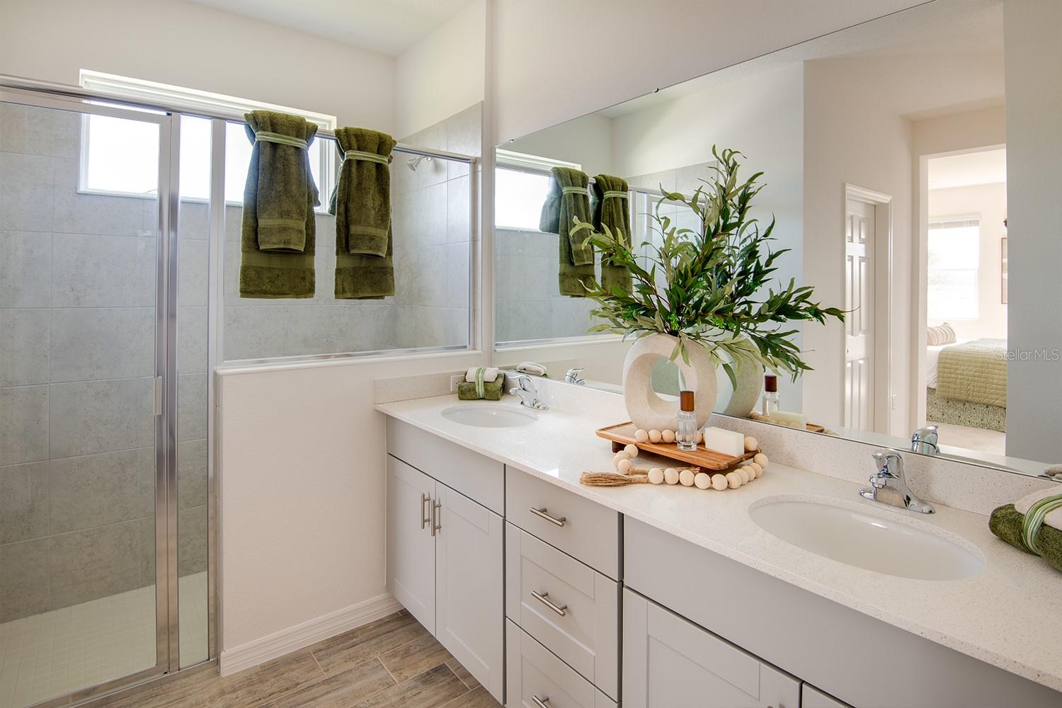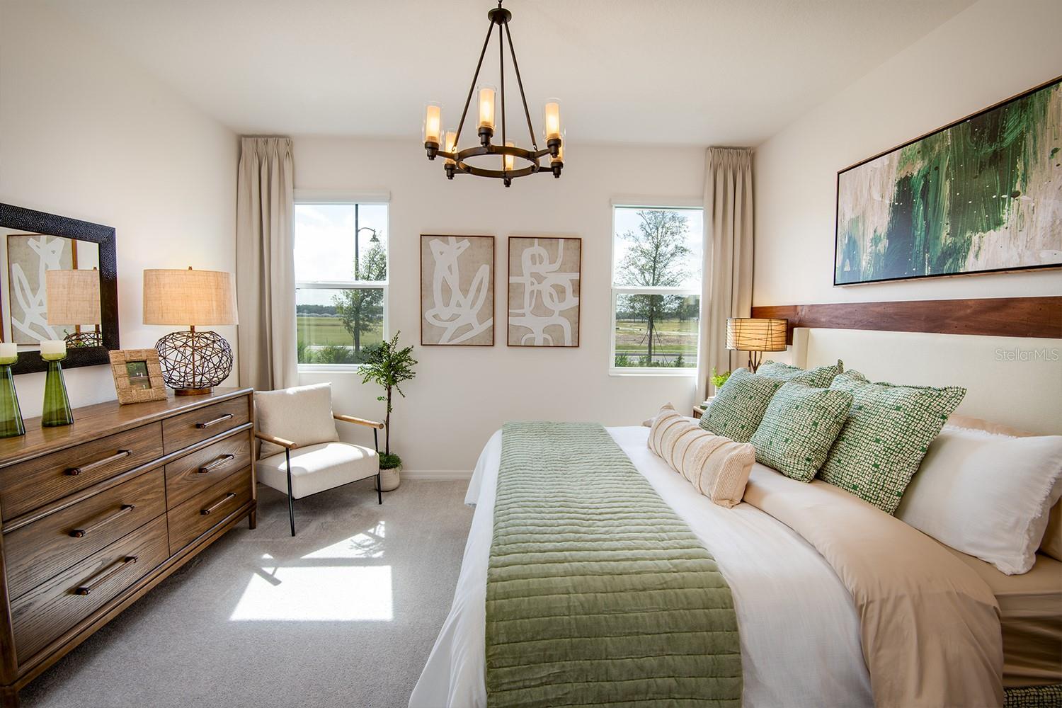9097 Wildlight Trail, WILDWOOD, FL 34785
Property Photos
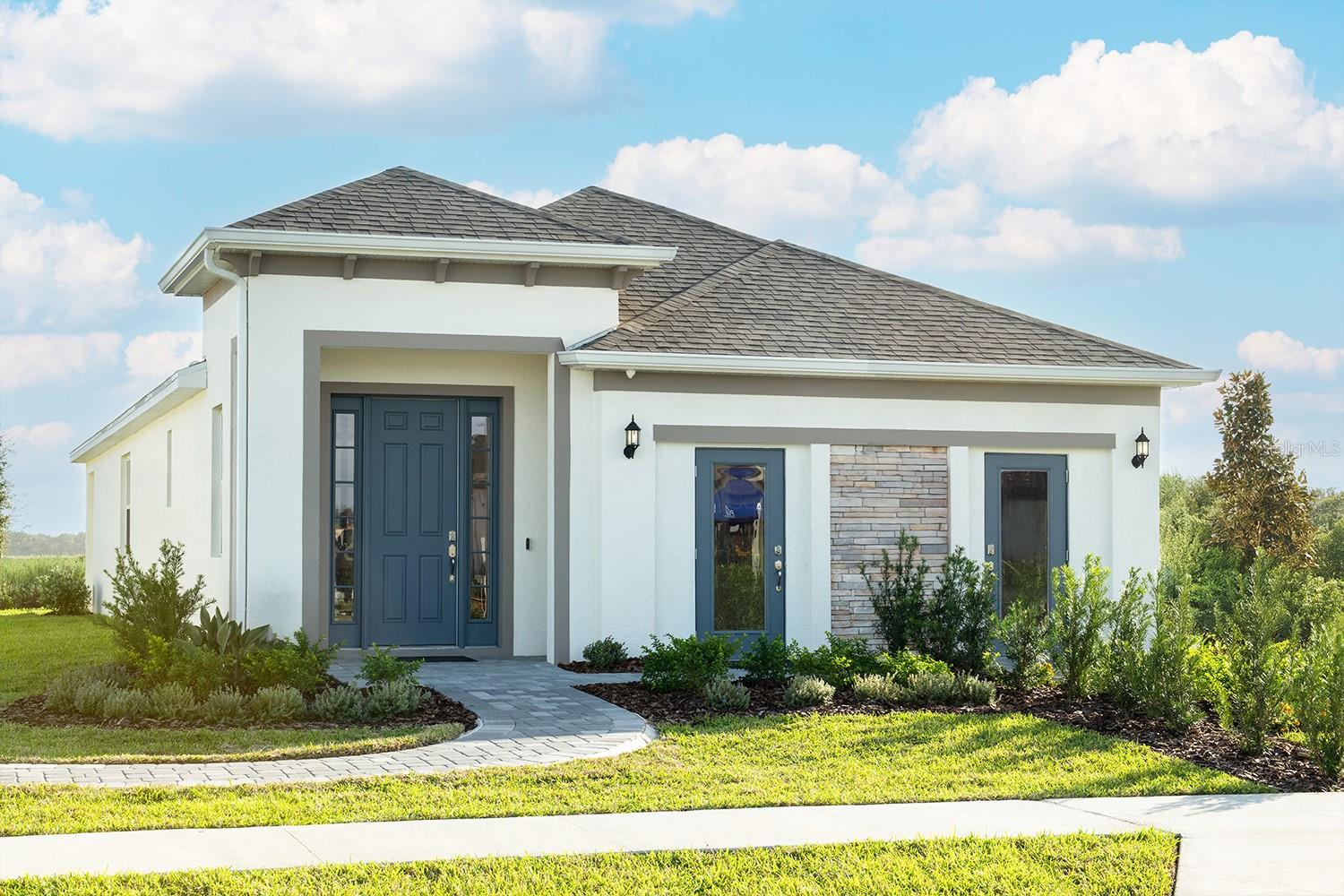
Would you like to sell your home before you purchase this one?
Priced at Only: $312,990
For more Information Call:
Address: 9097 Wildlight Trail, WILDWOOD, FL 34785
Property Location and Similar Properties






- MLS#: O6260269 ( Residential )
- Street Address: 9097 Wildlight Trail
- Viewed: 33
- Price: $312,990
- Price sqft: $183
- Waterfront: No
- Year Built: 2025
- Bldg sqft: 1713
- Bedrooms: 3
- Total Baths: 3
- Full Baths: 2
- 1/2 Baths: 1
- Garage / Parking Spaces: 2
- Days On Market: 137
- Additional Information
- Geolocation: 28.8888 / -82.0528
- County: SUMTER
- City: WILDWOOD
- Zipcode: 34785
- Subdivision: Twisted Oaks
- Elementary School: Wildwood Elementary
- Middle School: Wildwood Middle
- High School: Wildwood High
- Provided by: PARK SQUARE REALTY
- Contact: Suresh Gupta
- 407-529-3000

- DMCA Notice
Description
Welcome to the Spirit, a spacious 3 bedroom and 2 and a half bath home. You are welcomed into the foyer by 17" x 17" ceramic tile that continues throughout the living areas. Just off of the foyer is an additional closet and laundry room provides extra storage. The kitchen offers excellent features including a walk in pantry, 42 upper cabinets, stainless steel appliances and quartz countertops. The owners suite boasts large dual walk in closets and a beautifully designed bathroom with a spacious shower and dual vanities.
Description
Welcome to the Spirit, a spacious 3 bedroom and 2 and a half bath home. You are welcomed into the foyer by 17" x 17" ceramic tile that continues throughout the living areas. Just off of the foyer is an additional closet and laundry room provides extra storage. The kitchen offers excellent features including a walk in pantry, 42 upper cabinets, stainless steel appliances and quartz countertops. The owners suite boasts large dual walk in closets and a beautifully designed bathroom with a spacious shower and dual vanities.
Features
Building and Construction
- Builder Model: Spirit (Elevation A)
- Builder Name: Park Square Homes
- Covered Spaces: 0.00
- Exterior Features: Irrigation System, Sidewalk, Sliding Doors, Sprinkler Metered
- Flooring: Carpet, Ceramic Tile
- Living Area: 1713.00
- Roof: Shingle
Property Information
- Property Condition: Completed
Land Information
- Lot Features: Paved
School Information
- High School: Wildwood High
- Middle School: Wildwood Middle
- School Elementary: Wildwood Elementary
Garage and Parking
- Garage Spaces: 2.00
- Open Parking Spaces: 0.00
- Parking Features: Driveway, Electric Vehicle Charging Station(s), Garage Door Opener
Eco-Communities
- Pool Features: Other
- Water Source: Public
Utilities
- Carport Spaces: 0.00
- Cooling: Central Air, Humidity Control, Zoned
- Heating: Central, Natural Gas
- Pets Allowed: Yes
- Sewer: Public Sewer
- Utilities: Electricity Connected, Natural Gas Connected, Public, Sewer Connected, Sprinkler Meter, Street Lights
Amenities
- Association Amenities: Clubhouse, Fitness Center, Park, Pickleball Court(s), Playground, Pool, Recreation Facilities
Finance and Tax Information
- Home Owners Association Fee Includes: Pool, Maintenance Grounds, Recreational Facilities
- Home Owners Association Fee: 14.00
- Insurance Expense: 0.00
- Net Operating Income: 0.00
- Other Expense: 0.00
- Tax Year: 2024
Other Features
- Appliances: Dishwasher, Disposal, Microwave, Range
- Association Name: Atmos Living Management Group
- Association Phone: 4075366099
- Country: US
- Interior Features: Eat-in Kitchen, Kitchen/Family Room Combo, Living Room/Dining Room Combo, Open Floorplan, Smart Home, Split Bedroom, Stone Counters, Thermostat, Walk-In Closet(s), Window Treatments
- Legal Description: HIGHFIELD AT TWISTED OAKS PB 21 PGS 34 - 35G LOT 43
- Levels: One
- Area Major: 34785 - Wildwood
- Occupant Type: Vacant
- Parcel Number: D30E043
- Views: 33
- Zoning Code: PUD
Contact Info

- Nicole Haltaufderhyde, REALTOR ®
- Tropic Shores Realty
- Mobile: 352.425.0845
- 352.425.0845
- nicoleverna@gmail.com

