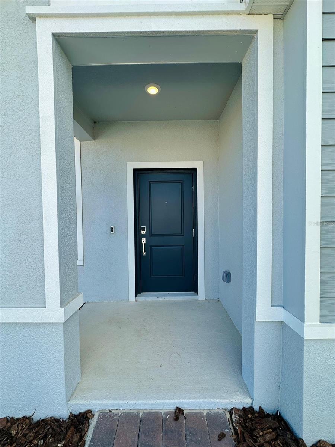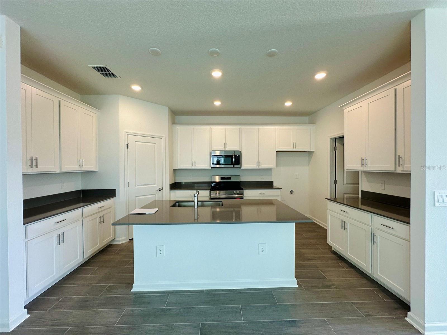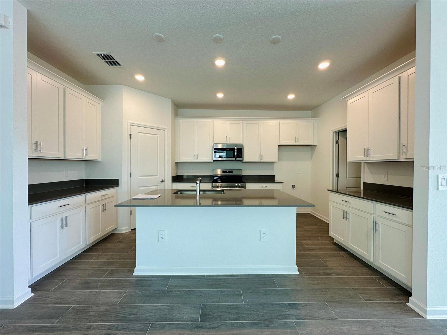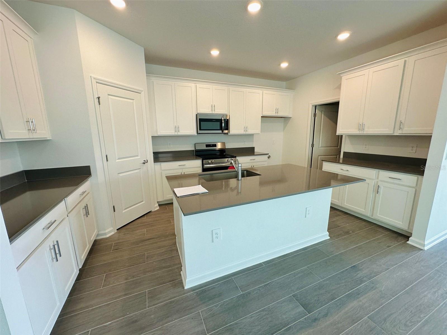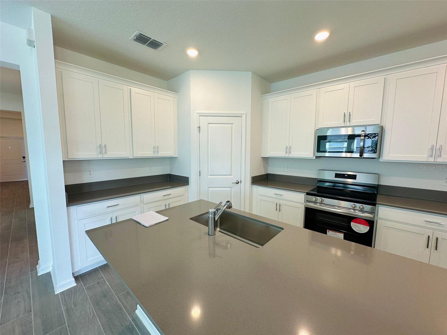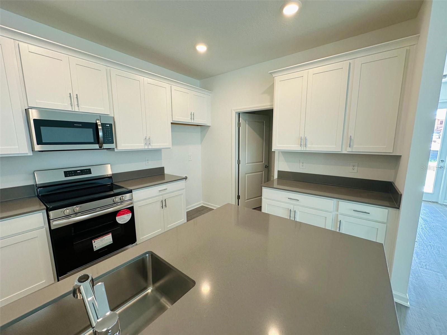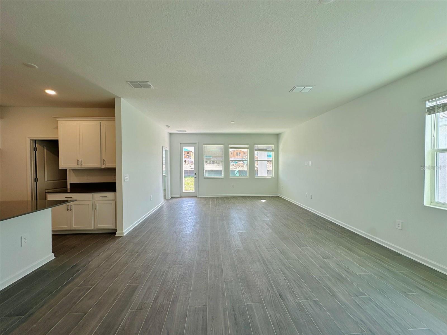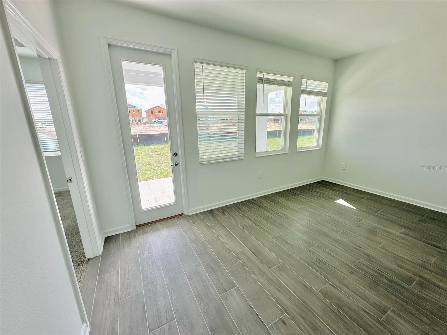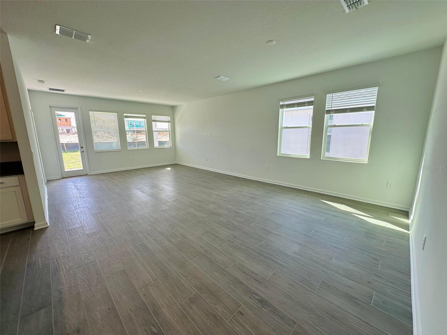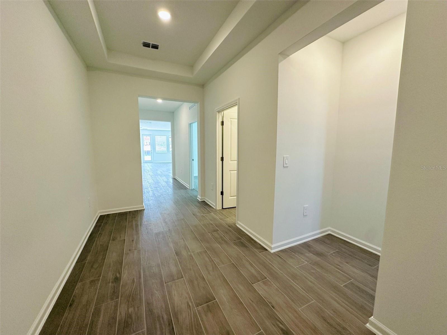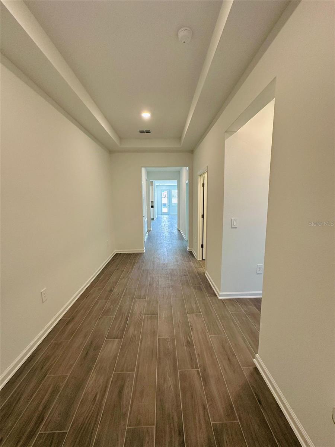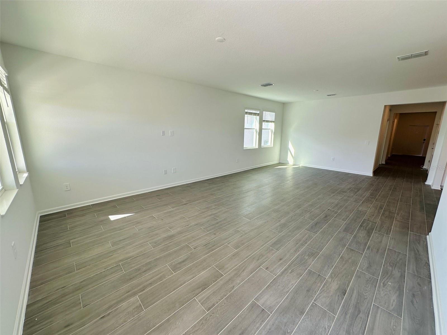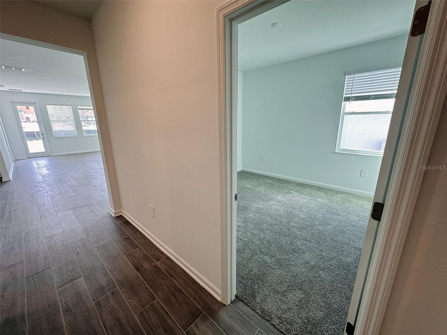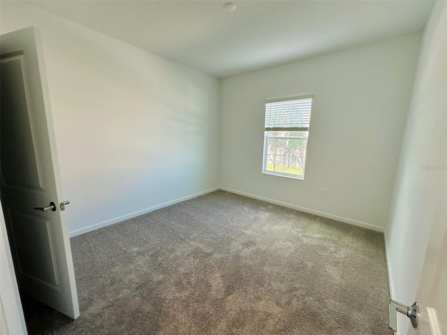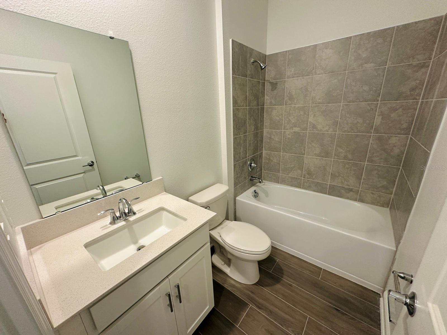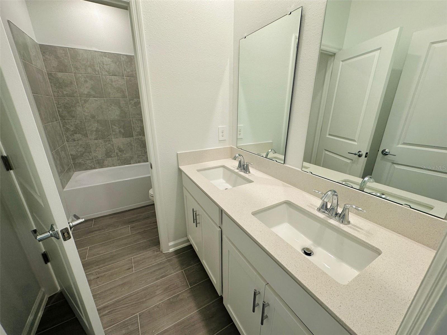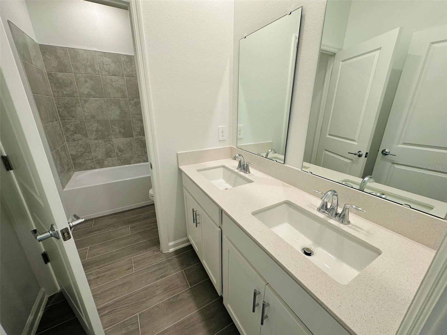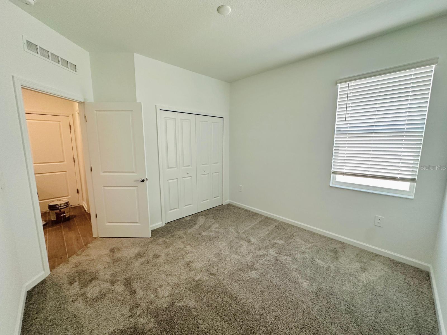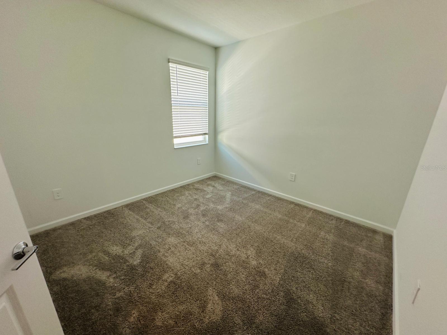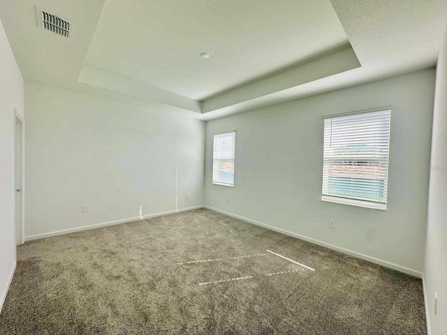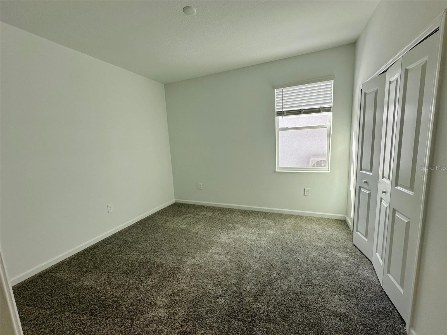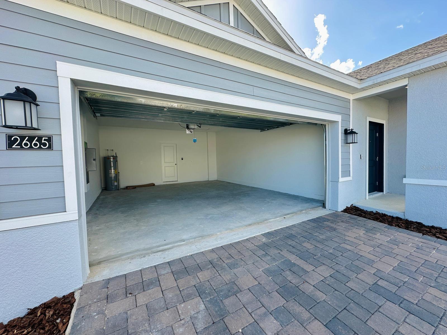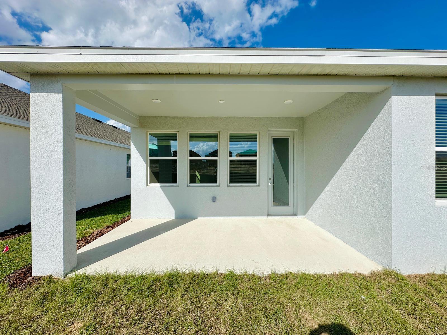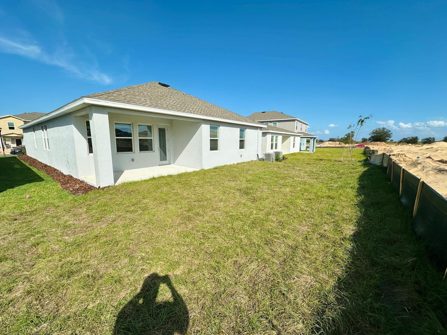2665 Armstrong Avenue, CLERMONT, FL 34714
Property Photos
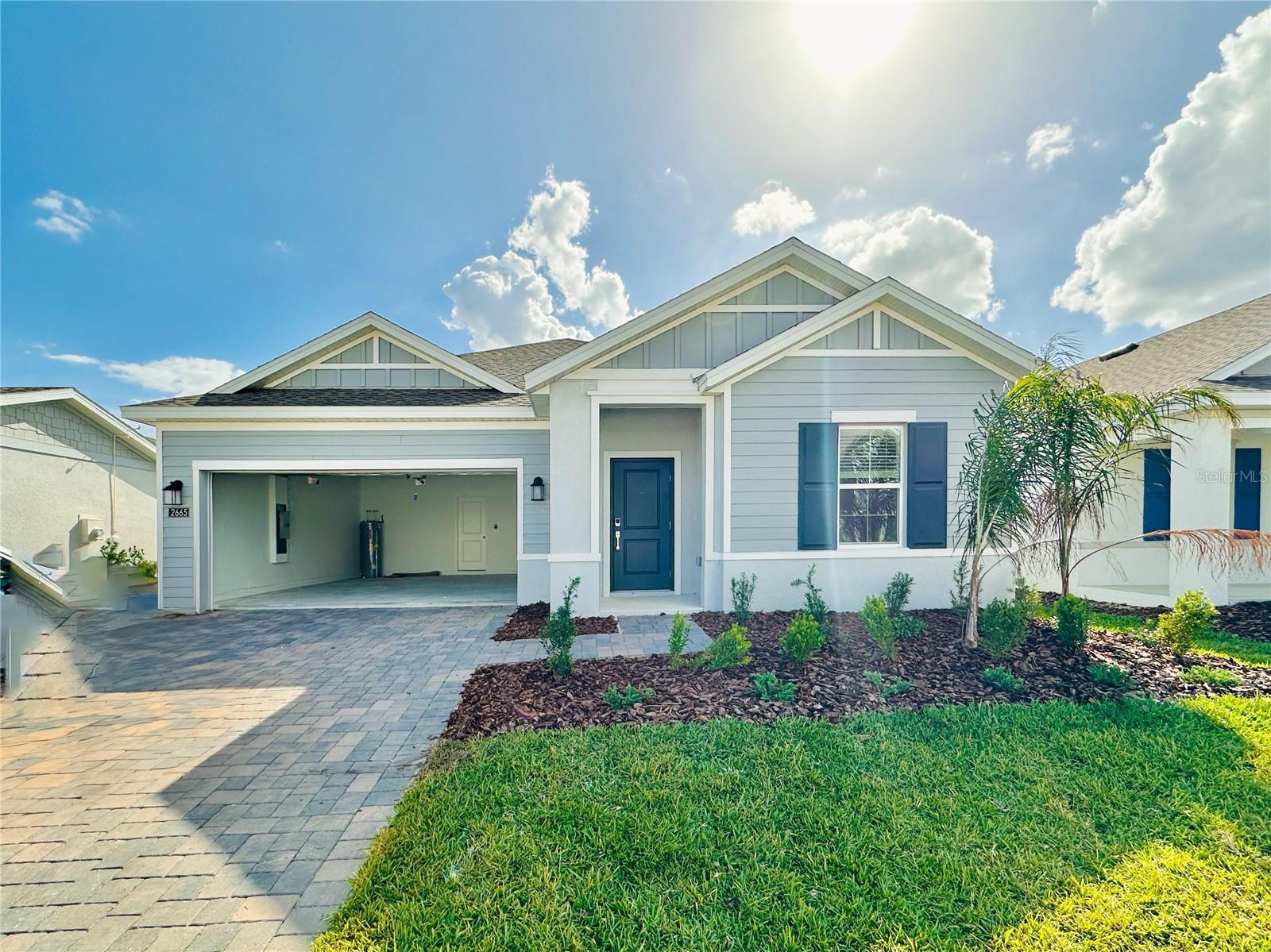
Would you like to sell your home before you purchase this one?
Priced at Only: $2,900
For more Information Call:
Address: 2665 Armstrong Avenue, CLERMONT, FL 34714
Property Location and Similar Properties






- MLS#: O6263712 ( Residential Lease )
- Street Address: 2665 Armstrong Avenue
- Viewed: 130
- Price: $2,900
- Price sqft: $1
- Waterfront: No
- Year Built: 2024
- Bldg sqft: 2199
- Bedrooms: 4
- Total Baths: 3
- Full Baths: 3
- Garage / Parking Spaces: 2
- Days On Market: 125
- Additional Information
- Geolocation: 28.4107 / -81.7663
- County: LAKE
- City: CLERMONT
- Zipcode: 34714
- Elementary School: Pine Ridge Elem
- Middle School: Clermont Middle
- High School: East Ridge High
- Provided by: WRA BUSINESS & REAL ESTATE
- Contact: Maqueli Gewehr
- 407-512-1008

- DMCA Notice
Description
New and Modern Home Available for Rent Perfect for Your Family!
If you are looking for comfort, modernity and a home ready to move into, this is the opportunity you have been waiting for! Located in a quiet and easily accessible area, this newly built residence offers everything you need for a comfortable and functional life.
There are 4 spacious bedrooms, all with high quality carpets, comfort, warmth and comfort.
3 modern bathrooms, including a sophisticated bathroom in the master suite with quartz countertops.
The gourmet kitchen with quartz countertops, fully equipped and integrated into an open concept layout, connecting the dining room and the family room, ideal for moments of socializing with family and friends.
A beautiful balcony for leisure and relaxation, with direct access from the social area, further expanding the space.
The air is covered and with enough space for 2 cars, convenience and security for your daily life.
If you are looking for a property that offers practicality, comfort and a touch of sophistication, this house is the perfect choice. Schedule a visit and come see your new home!
Description
New and Modern Home Available for Rent Perfect for Your Family!
If you are looking for comfort, modernity and a home ready to move into, this is the opportunity you have been waiting for! Located in a quiet and easily accessible area, this newly built residence offers everything you need for a comfortable and functional life.
There are 4 spacious bedrooms, all with high quality carpets, comfort, warmth and comfort.
3 modern bathrooms, including a sophisticated bathroom in the master suite with quartz countertops.
The gourmet kitchen with quartz countertops, fully equipped and integrated into an open concept layout, connecting the dining room and the family room, ideal for moments of socializing with family and friends.
A beautiful balcony for leisure and relaxation, with direct access from the social area, further expanding the space.
The air is covered and with enough space for 2 cars, convenience and security for your daily life.
If you are looking for a property that offers practicality, comfort and a touch of sophistication, this house is the perfect choice. Schedule a visit and come see your new home!
Features
Building and Construction
- Builder Model: Asper
- Builder Name: Lennar
- Covered Spaces: 0.00
- Living Area: 2179.00
Property Information
- Property Condition: Completed
School Information
- High School: East Ridge High
- Middle School: Clermont Middle
- School Elementary: Pine Ridge Elem
Garage and Parking
- Garage Spaces: 2.00
- Open Parking Spaces: 0.00
Eco-Communities
- Water Source: Public
Utilities
- Carport Spaces: 0.00
- Cooling: Central Air
- Heating: Central
- Pets Allowed: No
- Sewer: Public Sewer
- Utilities: Electricity Available, Sewer Available, Water Available
Finance and Tax Information
- Home Owners Association Fee: 0.00
- Insurance Expense: 0.00
- Net Operating Income: 0.00
- Other Expense: 0.00
Other Features
- Appliances: Dishwasher, Microwave, Range, Refrigerator
- Country: US
- Furnished: Unfurnished
- Interior Features: Eat-in Kitchen, Kitchen/Family Room Combo, Living Room/Dining Room Combo, Solid Surface Counters, Solid Wood Cabinets, Thermostat, Walk-In Closet(s)
- Levels: One
- Area Major: 34714 - Clermont
- Occupant Type: Vacant
- Parcel Number: 22-23-26-0011-000-48400
- Views: 130
Owner Information
- Owner Pays: None
Contact Info

- Nicole Haltaufderhyde, REALTOR ®
- Tropic Shores Realty
- Mobile: 352.425.0845
- 352.425.0845
- nicoleverna@gmail.com

