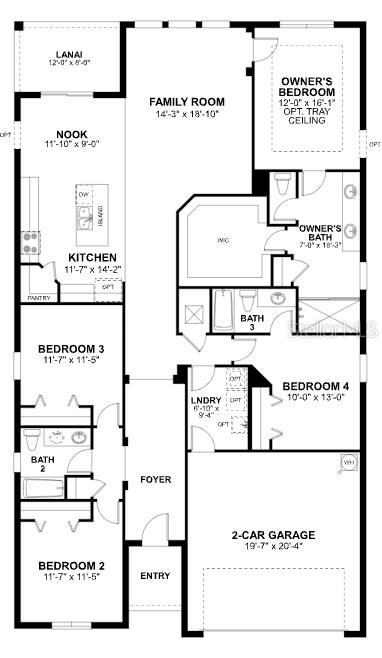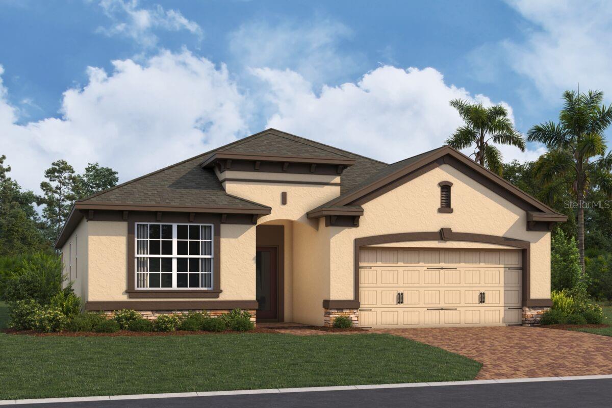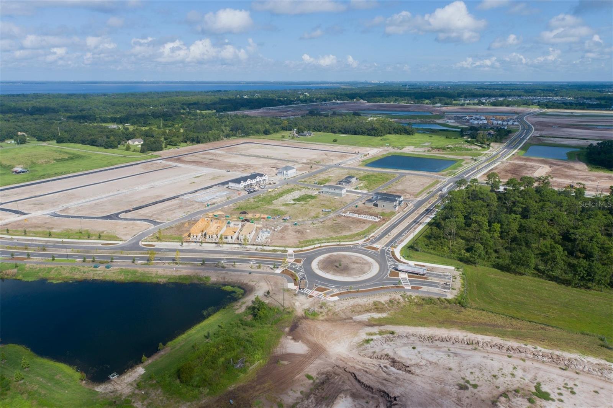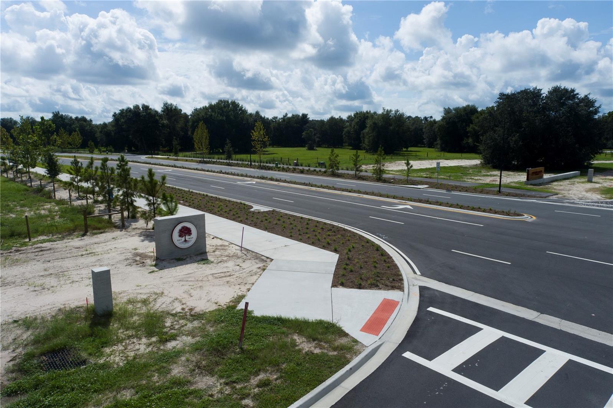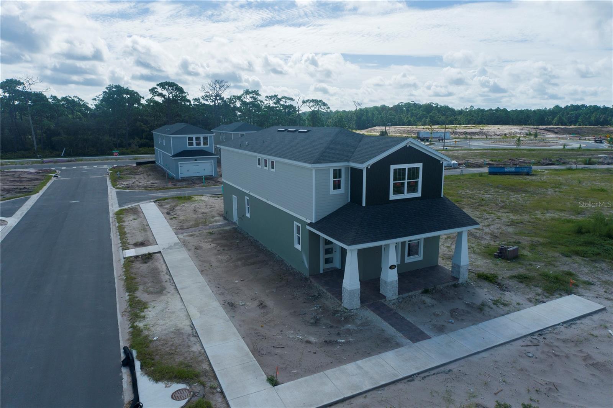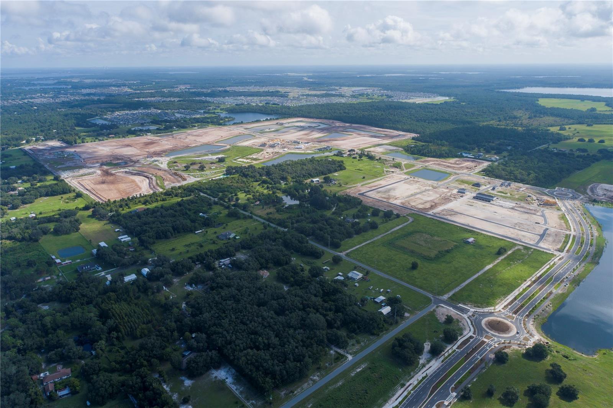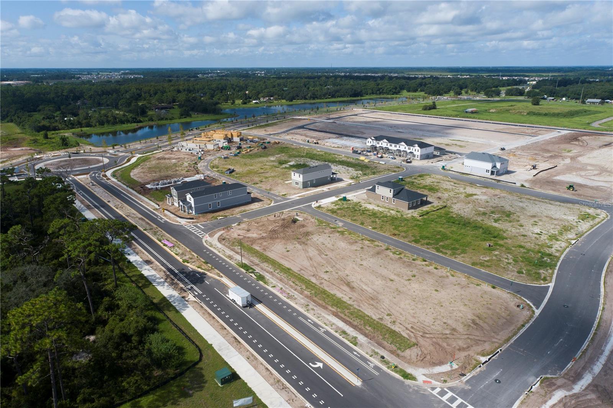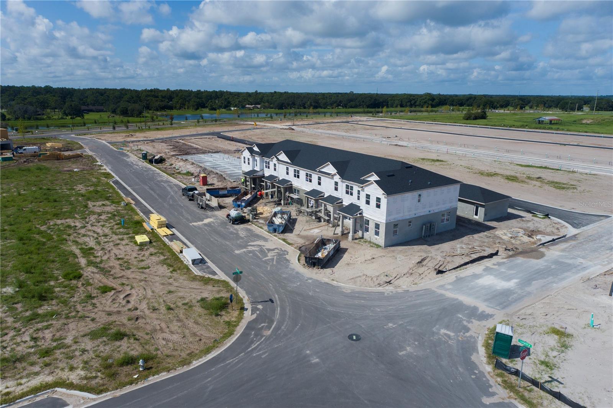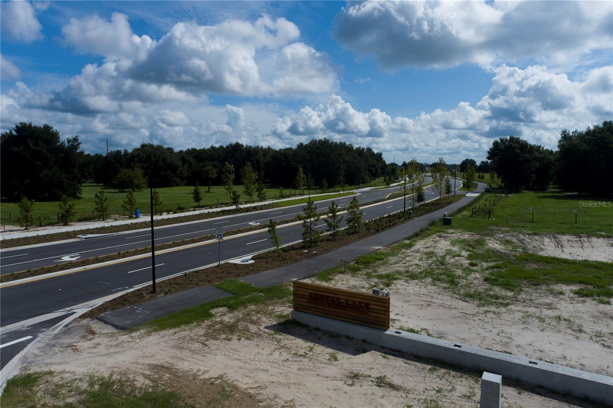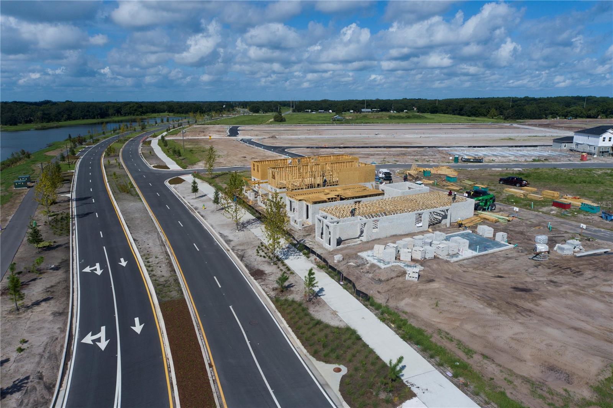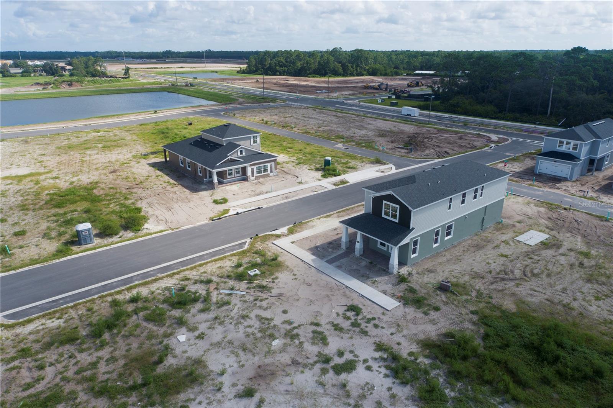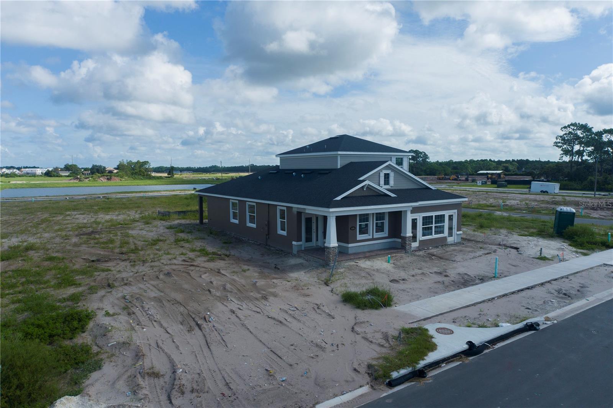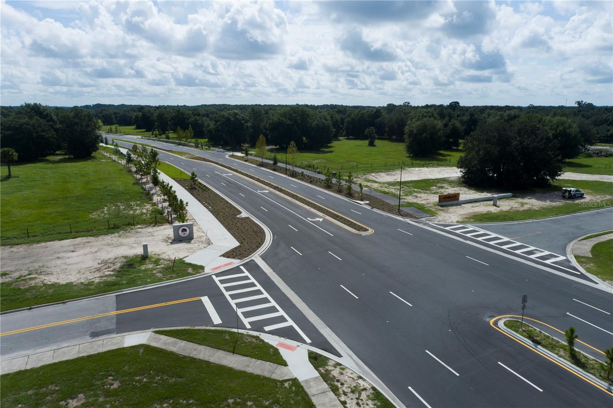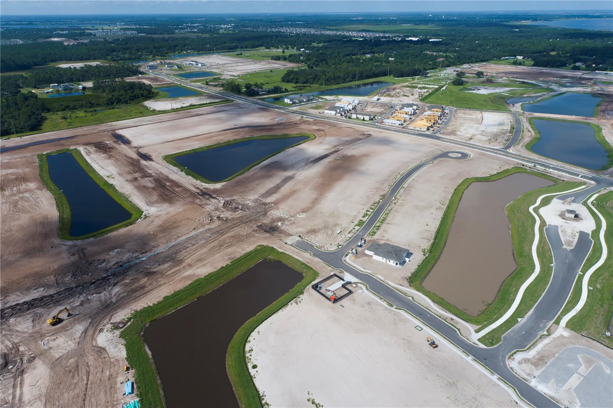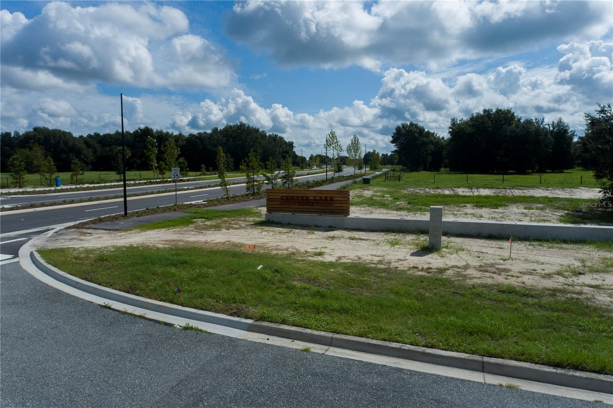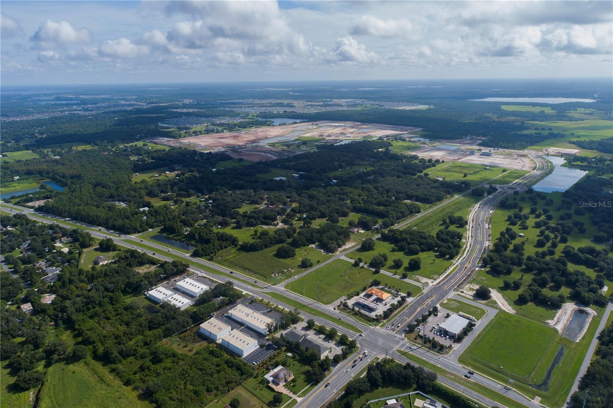5298 Teirgarten Street, SAINT CLOUD, FL 34771
Property Photos
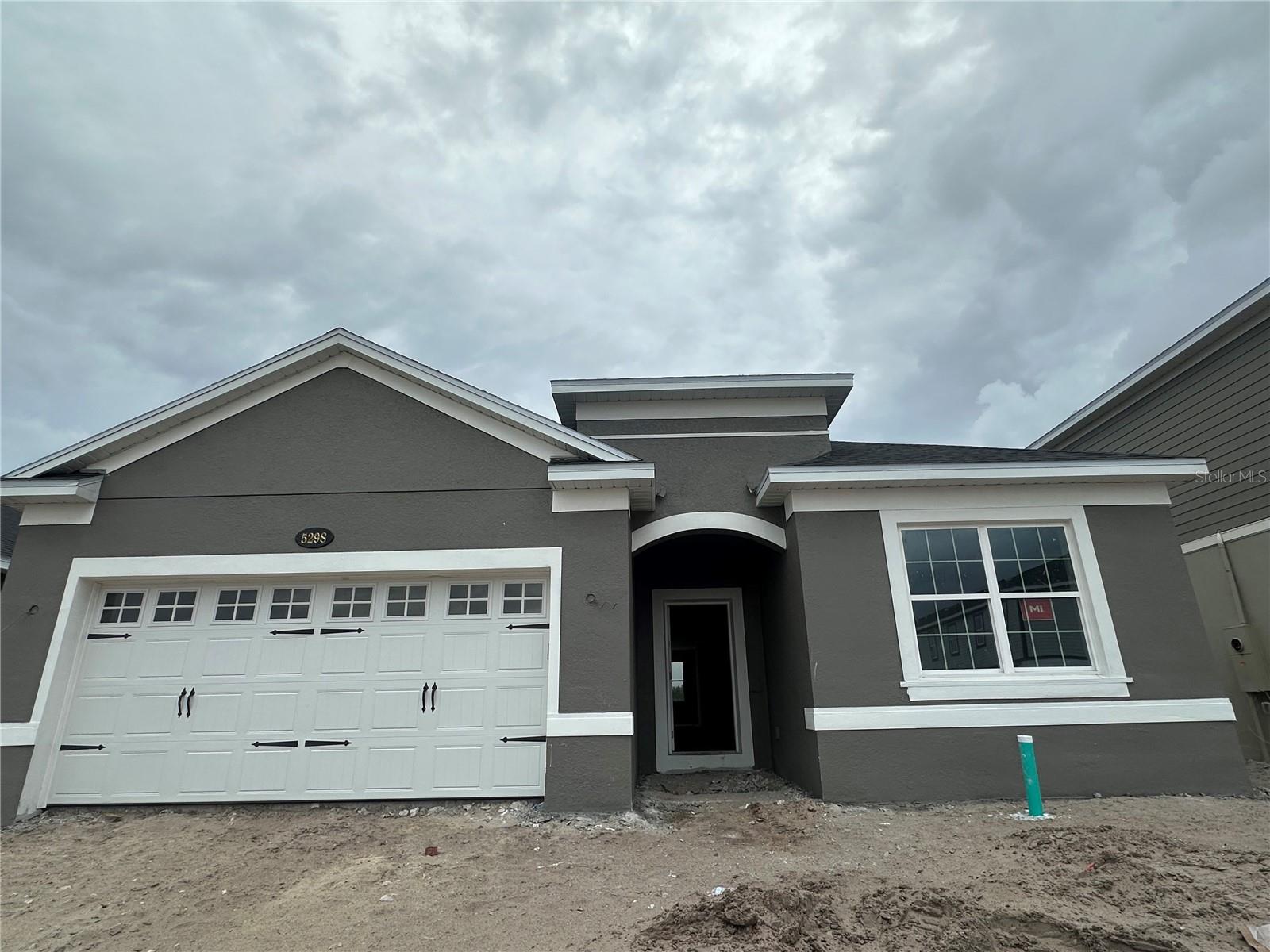
Would you like to sell your home before you purchase this one?
Priced at Only: $499,990
For more Information Call:
Address: 5298 Teirgarten Street, SAINT CLOUD, FL 34771
Property Location and Similar Properties






- MLS#: O6264229 ( Residential )
- Street Address: 5298 Teirgarten Street
- Viewed: 63
- Price: $499,990
- Price sqft: $181
- Waterfront: No
- Year Built: 2024
- Bldg sqft: 2769
- Bedrooms: 4
- Total Baths: 3
- Full Baths: 3
- Garage / Parking Spaces: 2
- Days On Market: 113
- Additional Information
- Geolocation: 28.2708 / -81.2302
- County: OSCEOLA
- City: SAINT CLOUD
- Zipcode: 34771
- Subdivision: Center Lake On The Park
- Elementary School: Narcoossee Elementary
- Middle School: Narcoossee Middle
- High School: Harmony High
- Provided by: KELLER WILLIAMS ADVANTAGE REAL
- Contact: Stacie Brown Kelly
- 407-977-7600

- DMCA Notice
Description
Under Construction. Welcome home to this charming, newly constructed 4 bedroom, 3 bathroom home located at 5298 Teirgarten Street, Saint Cloud, FL. Situated in a serene neighborhood, this lovely home offers modern comfort and style. Upon entering the home, you are greeted by an inviting layout all on one level, perfect for easy living. The home boasts a spacious living area, offering flexibility and versatility for various lifestyle needs. Designed to inspire your inner chef, the kitchen is a focal point of this home, featuring modern appliances, sleek countertops, and plenty of storage space. Each of the 3 full bathrooms is elegantly appointed with contemporary finishes, ensuring a spa like experience for all. The 4 spacious bedrooms offer tranquil retreats for relaxation and rest. The lanai offers space for outdoor gatherings and peaceful moments in the fresh air.
Description
Under Construction. Welcome home to this charming, newly constructed 4 bedroom, 3 bathroom home located at 5298 Teirgarten Street, Saint Cloud, FL. Situated in a serene neighborhood, this lovely home offers modern comfort and style. Upon entering the home, you are greeted by an inviting layout all on one level, perfect for easy living. The home boasts a spacious living area, offering flexibility and versatility for various lifestyle needs. Designed to inspire your inner chef, the kitchen is a focal point of this home, featuring modern appliances, sleek countertops, and plenty of storage space. Each of the 3 full bathrooms is elegantly appointed with contemporary finishes, ensuring a spa like experience for all. The 4 spacious bedrooms offer tranquil retreats for relaxation and rest. The lanai offers space for outdoor gatherings and peaceful moments in the fresh air.
Features
Building and Construction
- Builder Model: Piedmont
- Builder Name: MI Homes
- Covered Spaces: 0.00
- Exterior Features: Irrigation System, Rain Gutters, Sidewalk, Sprinkler Metered
- Flooring: Carpet
- Living Area: 2194.00
- Roof: Shingle
Property Information
- Property Condition: Under Construction
School Information
- High School: Harmony High
- Middle School: Narcoossee Middle
- School Elementary: Narcoossee Elementary
Garage and Parking
- Garage Spaces: 2.00
- Open Parking Spaces: 0.00
- Parking Features: Driveway, Garage Door Opener
Eco-Communities
- Water Source: Public
Utilities
- Carport Spaces: 0.00
- Cooling: Central Air
- Heating: Central
- Pets Allowed: Yes
- Sewer: Public Sewer
- Utilities: Public
Amenities
- Association Amenities: Park, Playground, Pool, Trail(s)
Finance and Tax Information
- Home Owners Association Fee Includes: Pool
- Home Owners Association Fee: 86.00
- Insurance Expense: 0.00
- Net Operating Income: 0.00
- Other Expense: 0.00
- Tax Year: 2024
Other Features
- Appliances: Dishwasher, Disposal, Microwave, Range
- Association Name: Atmos Living Management Company / Joey Arroyo
- Country: US
- Interior Features: Eat-in Kitchen, Open Floorplan, Primary Bedroom Main Floor, Tray Ceiling(s), Walk-In Closet(s)
- Legal Description: CENTER LAKE ON THE PARK PB 35 PGS 74-79 LOT 138
- Levels: One
- Area Major: 34771 - St Cloud (Magnolia Square)
- Occupant Type: Vacant
- Parcel Number: 32-25-31-0943-0001-1380
- Views: 63
- Zoning Code: RES
Contact Info

- Nicole Haltaufderhyde, REALTOR ®
- Tropic Shores Realty
- Mobile: 352.425.0845
- 352.425.0845
- nicoleverna@gmail.com

