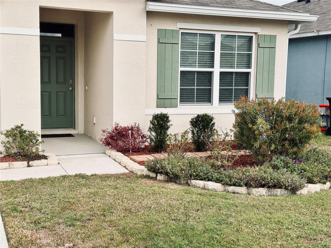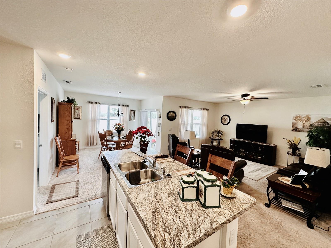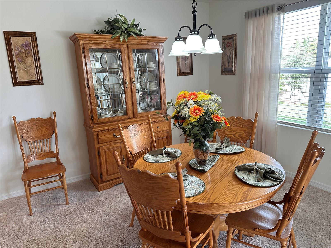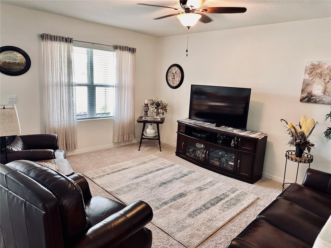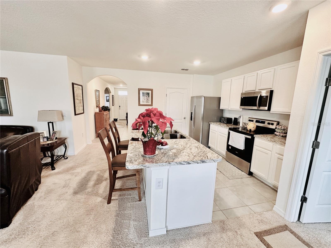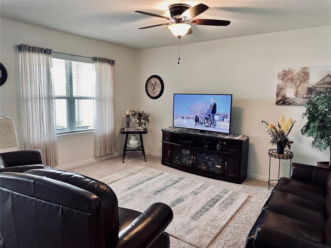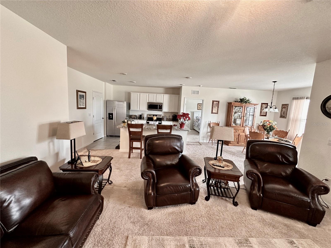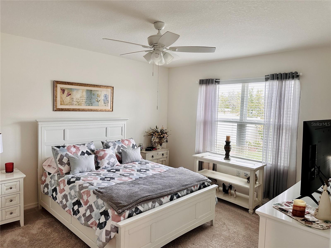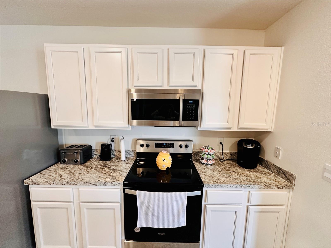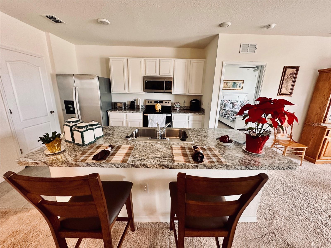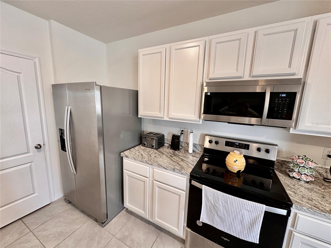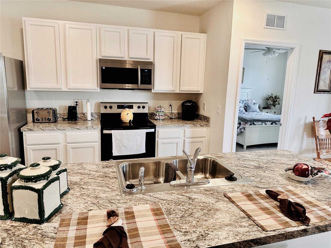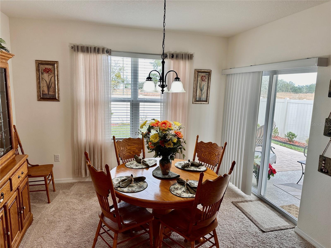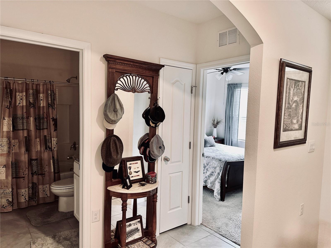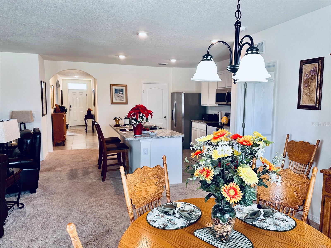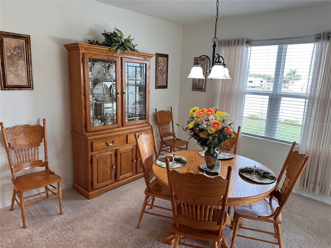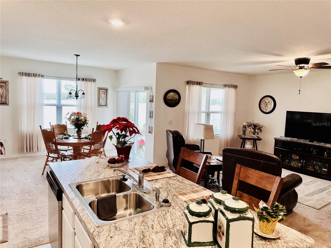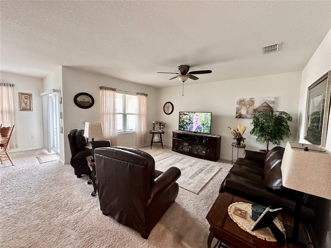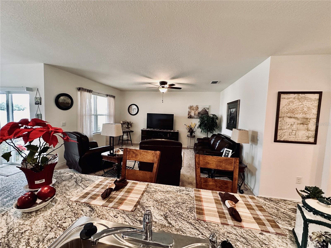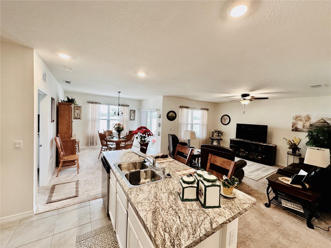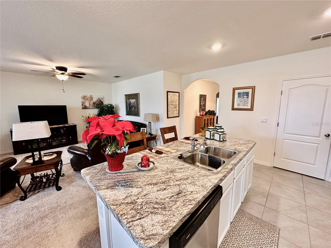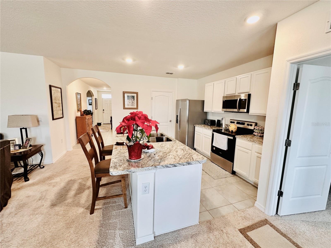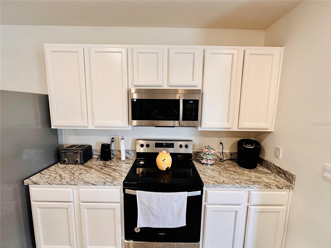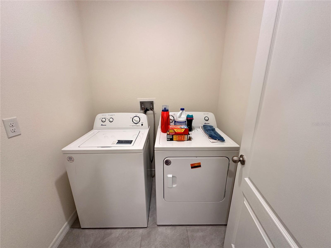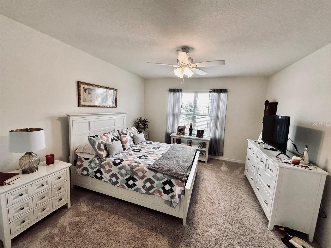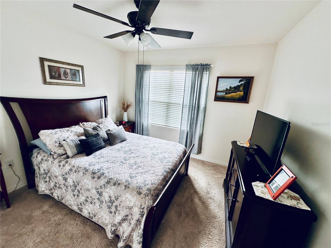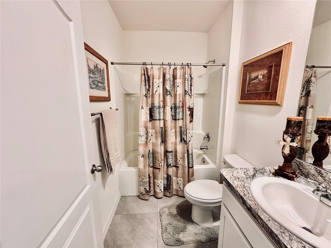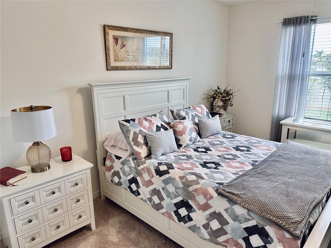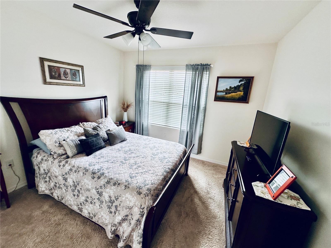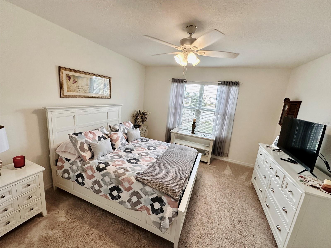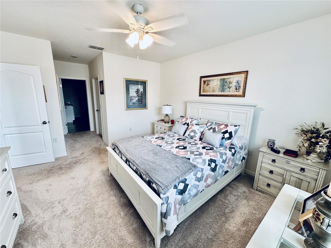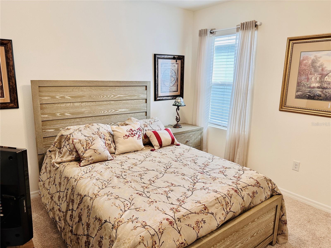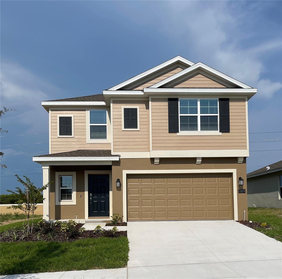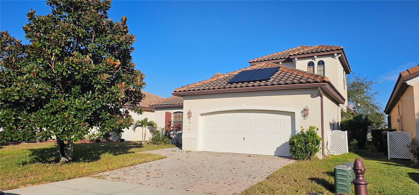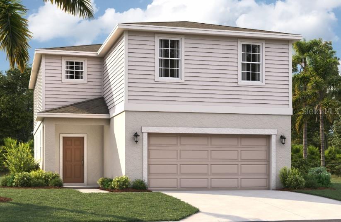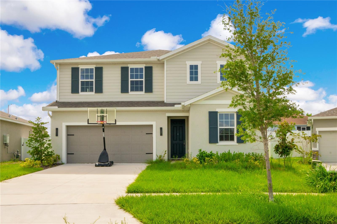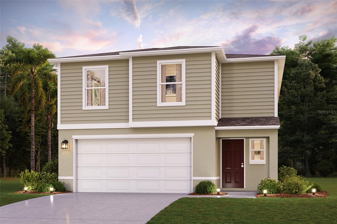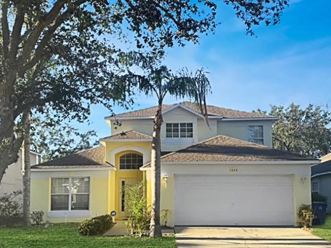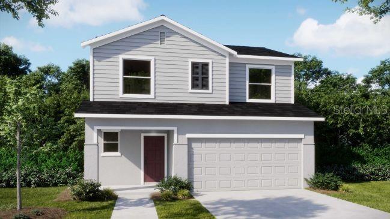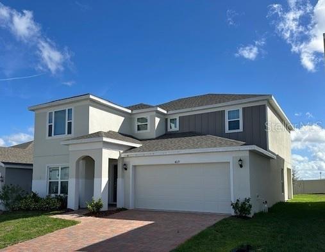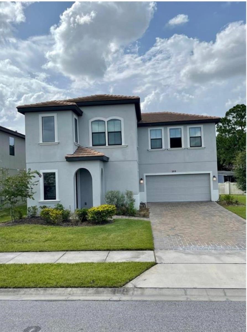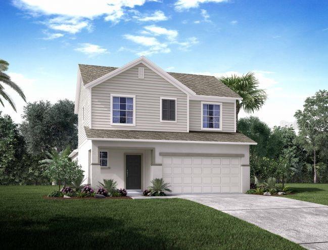524 Boardwalk Avenue, HAINES CITY, FL 33844
Property Photos
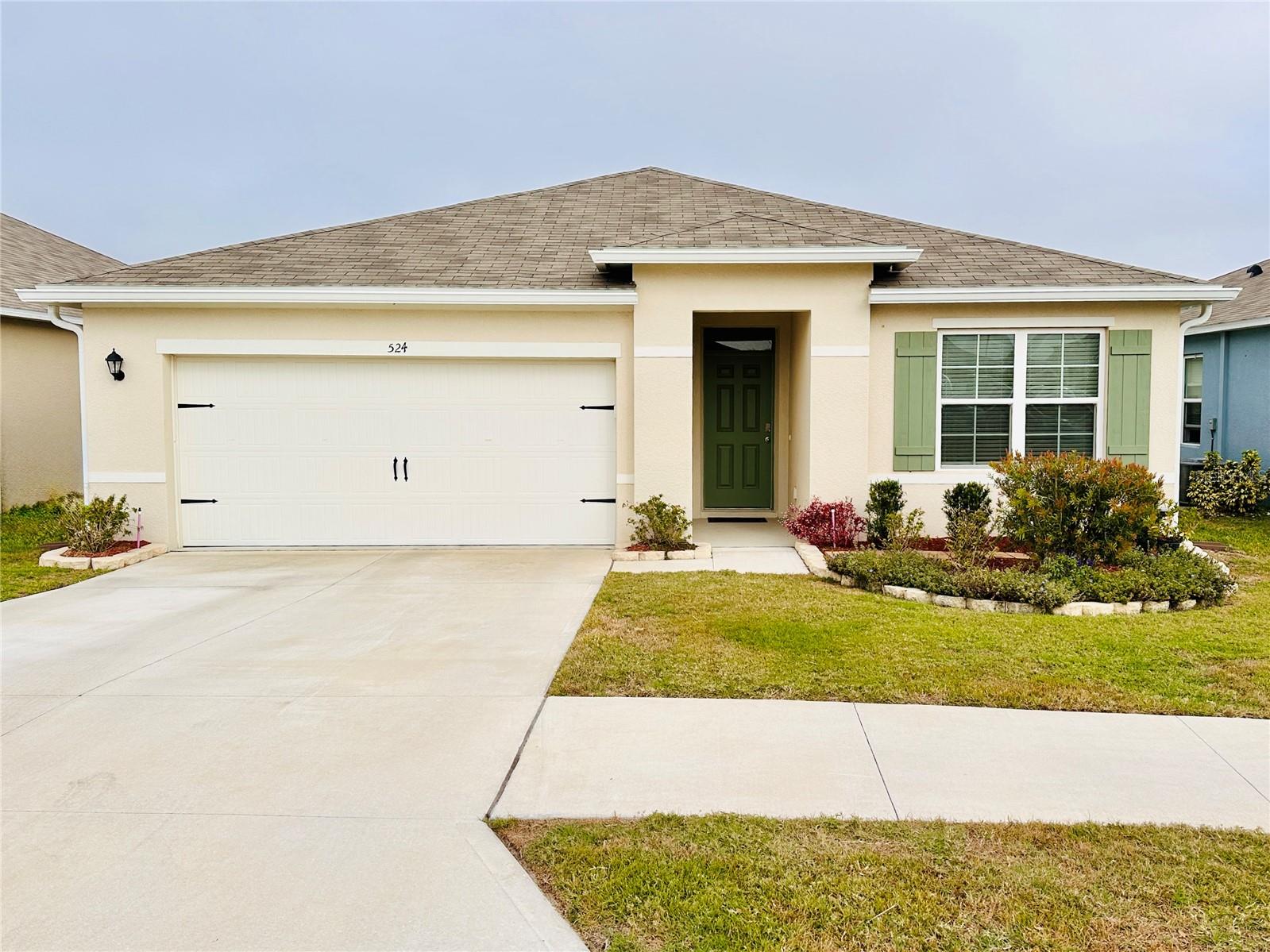
Would you like to sell your home before you purchase this one?
Priced at Only: $319,900
For more Information Call:
Address: 524 Boardwalk Avenue, HAINES CITY, FL 33844
Property Location and Similar Properties
- MLS#: O6266834 ( Residential )
- Street Address: 524 Boardwalk Avenue
- Viewed: 46
- Price: $319,900
- Price sqft: $141
- Waterfront: No
- Year Built: 2022
- Bldg sqft: 2268
- Bedrooms: 3
- Total Baths: 2
- Full Baths: 2
- Garage / Parking Spaces: 2
- Days On Market: 93
- Additional Information
- Geolocation: 28.101 / -81.6014
- County: POLK
- City: HAINES CITY
- Zipcode: 33844
- Subdivision: Grace Ranch Ph 2
- Elementary School: Sandhill Elem
- Middle School: Lake Marion Creek Middle
- High School: Haines City Senior High
- Provided by: RE/MAX HERITAGE PROFESSIONALS
- Contact: Sherry Hollingsworth
- 863-256-2188

- DMCA Notice
-
DescriptionDRASTIC PRICE REDUCTION !!! Welcome to this Stunning 2 year old Home Featuring 3 Spacious Bedrooms and 2 Bathrooms, Perfect for Comfortable Living. The Kitchen is Equipped with Like New Stainless Appliances, 42" Cabinets, Spacious Kitchen Island, and Roomy Pantry. The Open Floor Plan is Ideal for Entertaining, while the Extended Lanai Provides Additional Outdoor Space for Relaxation or Gatherings. The Fully Fenced Yard Offers Privacy and is Great for Pets, Gardening, or Play with No Rear Neighbors. Professional Landscaping adds to its Beauty. Enjoy the Benefits of Low HOA Fees While Being Conveniently Located Near Shopping, Dining, Schools, and Major Highways. This home Combines Modern Construction with a Prime Location, Making it an Exceptional Opportunity. Don't Miss OutSchedule Your Showing Today!
Payment Calculator
- Principal & Interest -
- Property Tax $
- Home Insurance $
- HOA Fees $
- Monthly -
For a Fast & FREE Mortgage Pre-Approval Apply Now
Apply Now
 Apply Now
Apply NowFeatures
Building and Construction
- Covered Spaces: 0.00
- Exterior Features: Irrigation System, Lighting, Rain Gutters, Sidewalk, Sliding Doors
- Fencing: Vinyl
- Flooring: Carpet, Tile
- Living Area: 1725.00
- Roof: Shingle
School Information
- High School: Haines City Senior High
- Middle School: Lake Marion Creek Middle
- School Elementary: Sandhill Elem
Garage and Parking
- Garage Spaces: 2.00
- Open Parking Spaces: 0.00
Eco-Communities
- Water Source: Public
Utilities
- Carport Spaces: 0.00
- Cooling: Central Air
- Heating: Central
- Pets Allowed: Cats OK, Dogs OK
- Sewer: Public Sewer
- Utilities: Cable Connected, Electricity Connected
Finance and Tax Information
- Home Owners Association Fee: 360.00
- Insurance Expense: 0.00
- Net Operating Income: 0.00
- Other Expense: 0.00
- Tax Year: 2023
Other Features
- Appliances: Dishwasher, Disposal, Dryer, Electric Water Heater, Microwave, Range, Range Hood, Refrigerator, Washer
- Association Name: Sharon Gastelbondo
- Country: US
- Interior Features: Ceiling Fans(s), Eat-in Kitchen, High Ceilings, Open Floorplan
- Legal Description: GRACE RANCH PHASE TWO PB 183 PGS 47-50 LOT 149
- Levels: One
- Area Major: 33844 - Haines City/Grenelefe
- Occupant Type: Owner
- Parcel Number: 27-27-27-759003-001490
- Views: 46
Similar Properties
Nearby Subdivisions
0103 - Single Fam Class Iii
Alford Oaks
Arlington Square
Arrowhead Lake
Avondale
Balmoral Estates
Balmoral Estates Phase 3
Bermuda Pointe
Bradbury Creek
Bradbury Creek Phase 1
Calabay At Tower Lake Ph 03
Calabay Parc At Tower Lake
Calabay Parctower Lake
Calabay Park At Tower Lake
Calabay Park At Tower Lake Ph
Calabay Xing
Caribbean Cove
Casa De Ralt Sub
Chanler Rdg Ph 02
Chanler Ridge
Covered Bridge
Covered Bridgeliberty Bluff P
Cypress Park Estates
Dunsons Sub
Eastwood Terrace
Estates At Lake Butler
Estateslake Hammock
Estateslk Hammock
Fla Dev Co Sub
Grace Ranch
Grace Ranch Ph 1
Grace Ranch Ph 2
Grace Ranch Phase One
Grace Ranch Phase Two
Gracelyn Grove
Gracelyn Grove Ph 1
Gracelyn Grv Ph 2
Graham Park Sub
Gralynn Heights
Grenelefe Club Estates
Grenelefe Country Homes
Grenelefe Estates
Grenelefe Twnhse Area 42
Haines City
Haines City Heights
Haines Rdg Ph 4
Haines Ridge
Haines Ridge Ph 01
Hammock Reserve
Hammock Reserve Ph 1
Hammock Reserve Ph 2
Hammock Reserve Ph 3
Hammock Reserve Ph 4
Hammock Reserve Phase 1
Hammock Reserve Phase 3
Hatchwood Estates
Hemingway Place Ph 01 Rep
Hemingway Place Ph 02
Hidden Lakes
Hidden Lakes North
Highland Mdws 4b
Highland Mdws Ph 2a
Highland Mdws Ph 2b
Highland Mdws Ph 7
Highland Meadows Ph 2a
Highland Meadows Ph 3
Highland Meadows Ph 4a
Highland Meadows Ph Iii
Highland Park
Hihghland Park
Hill Top
Hill Top Sub
Hillcrest Sub
Hillside Acres
Hillview
Johnston Geo M
Katz Phillip Sub
Kokomo Bay Ph 01
Kokomo Bay Ph 02
L M Estates
Lake Gordon Heights
Lake Hamilton
Lake Henry Hills Sub
Lake Marion Homesites
Lake Region Mobile Home Villag
Lake Region Paradise Is
Lake Tracy Estates
Lakeview Landings
Laurel Glen
Lawson Dunes
Lawson Dunes Sub
Liberty Square
Lockhart Smiths Resub
Lockharts Sub
Lockharts Sub Pb 5 Pg 5 Blk I
Magnolia Pare Ph 1 2
Magnolia Park
Magnolia Park Ph 1 2
Magnolia Park Ph 3
Mariner Cay
Marion Creek
Marion Ridge
Monticellitower Lake
None
Not Applicable
Orchid Ter Ph 2
Orchid Terrace
Orchid Terrace Ph 1
Orchid Terrace Ph 2
Orchid Terrace Ph 3
Orchid Terrace Phase 1
Orchid Terrace Phase 2
Other
Patterson Groves
Patterson Heights
Pointe Eva
Randa Rdg Ph 2
Randa Ridge Ph 01
Reservehlnd Meadows
Retreat At Lake Marion
Ridge At Highland Meadows 5
Ridgehlnd Mdws
Ridgehlnd Meadows
Sandy Shores
Sandy Shores Sub
Scenic Ter South Ph 2
Scenic Terrace
Scenic Terrace South
Scenic Terrace South Phase 1
Scenic Terrace South Phase 2
Seasons At Forest Creek
Seasons At Heritage Square
Seasons At Hilltop
Seasonsfrst Crk
Seasonsfrst Gate
Seasonsheritage Square
Sequoyah Rdg
Sequoyah Ridge
Seville Sub
Shultz Sub
Southern Dunes
Southern Dunes Estates
Southern Dunes Estates Add
Spring Pines
Stonewood Crossings Ph 01
Summerlin Grvs Ph 1
Summerlin Grvs Ph 2
Summerview Xing
Sunset Chase
Sunset Sub
Sweetwater Golf Tennis Club
Sweetwater Golf Tennis Club A
Sweetwater Golf Tennis Club F
Sweetwater Golf And Tennis Clu
Tarpon Bay Ph 1
Tarpon Bay Ph 2
Tarpon Bay Ph 3
Tower View Estates
Tradewinds
Tradewinds At Hammock Reserve
Unre Surv Pe15
Valencia Hills Sub
Villa Sorrento
Wadsworth J R Sub
Winterhaven

- Nicole Haltaufderhyde, REALTOR ®
- Tropic Shores Realty
- Mobile: 352.425.0845
- 352.425.0845
- nicoleverna@gmail.com



