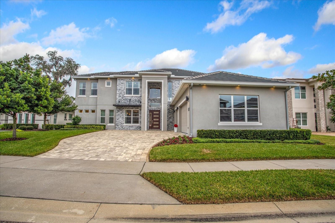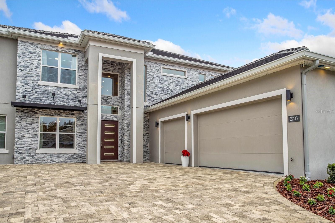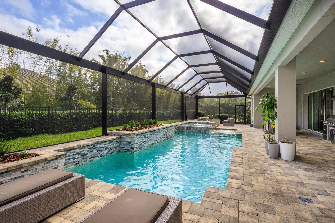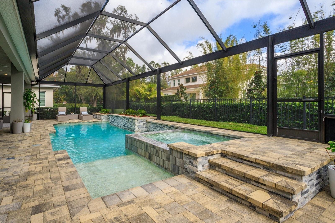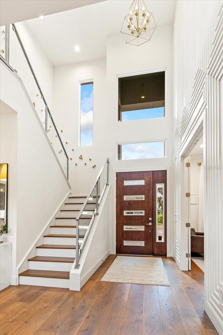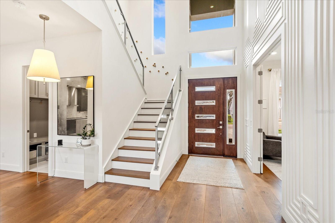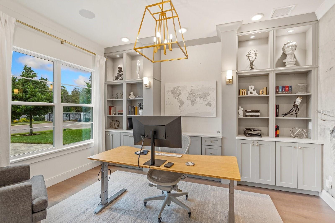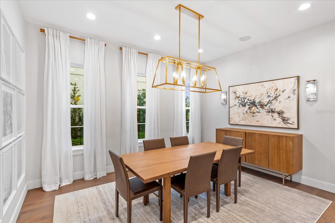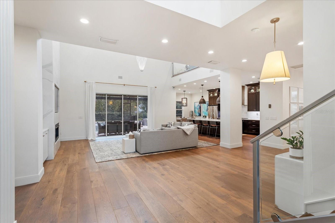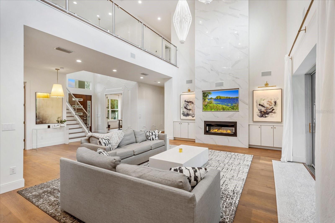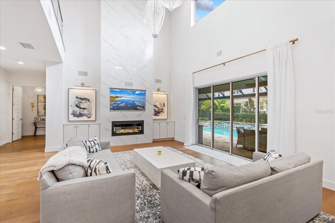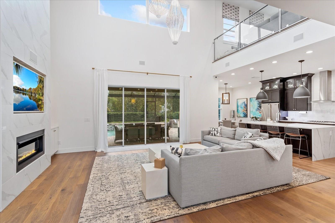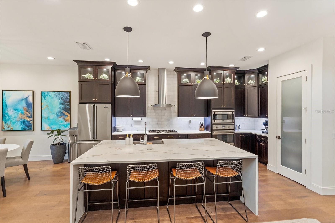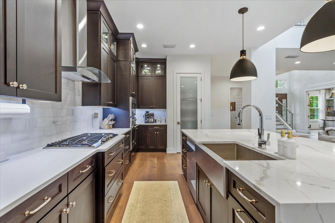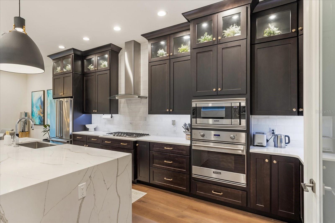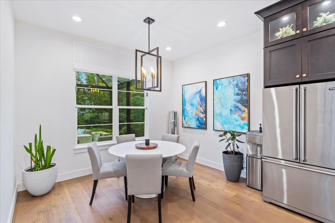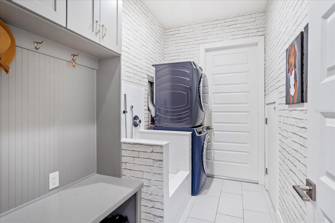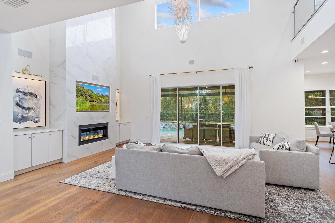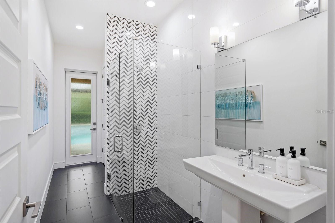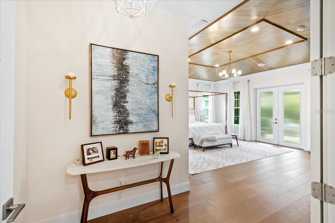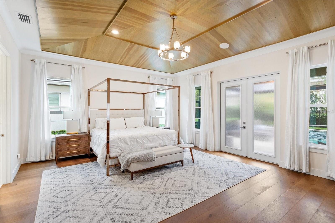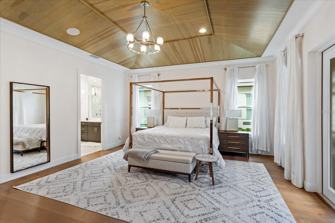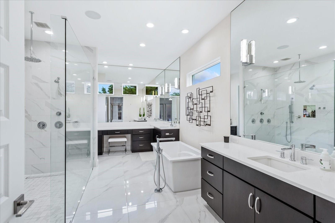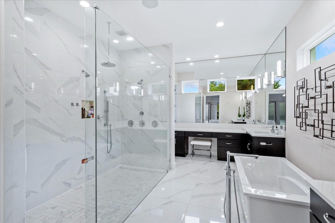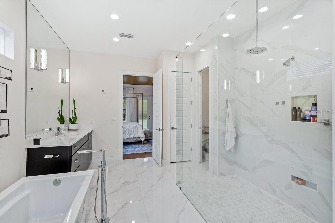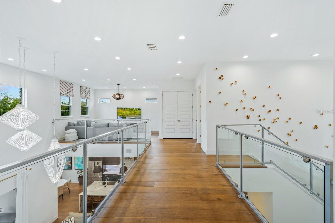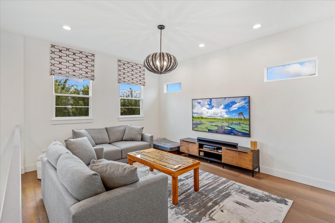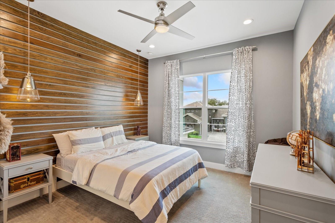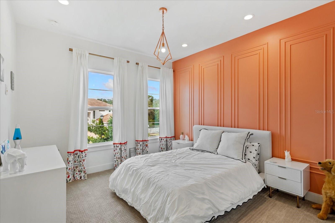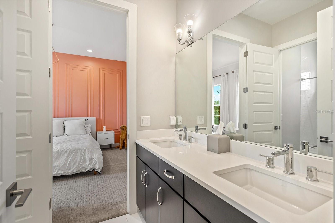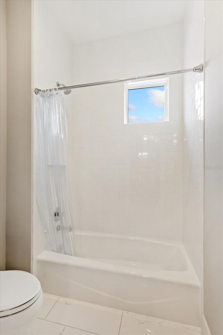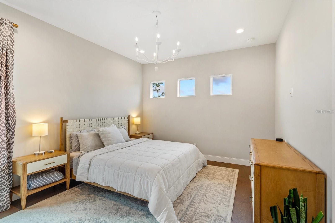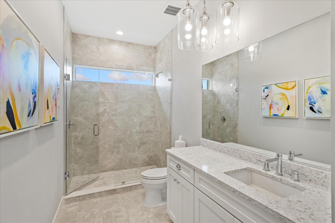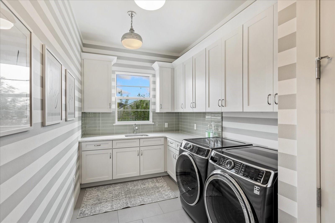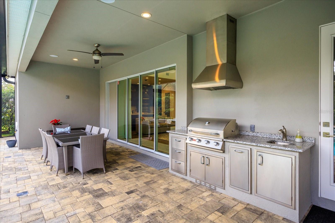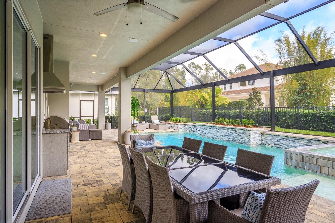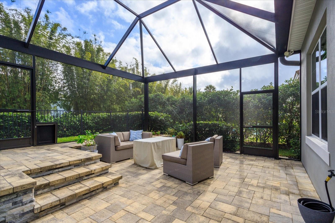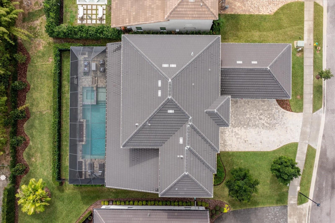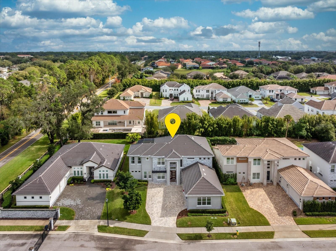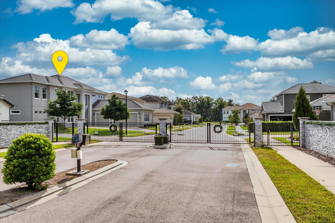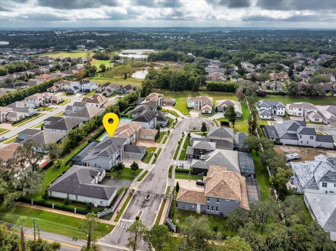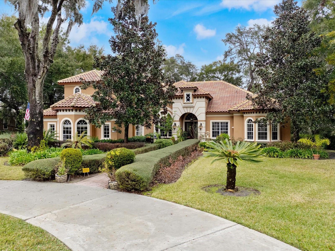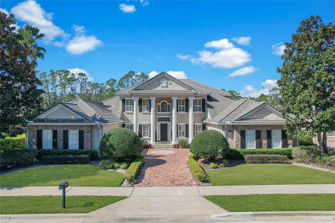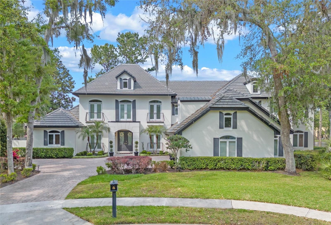2205 Lake Sylvan Oaks Court, SANFORD, FL 32771
Property Photos
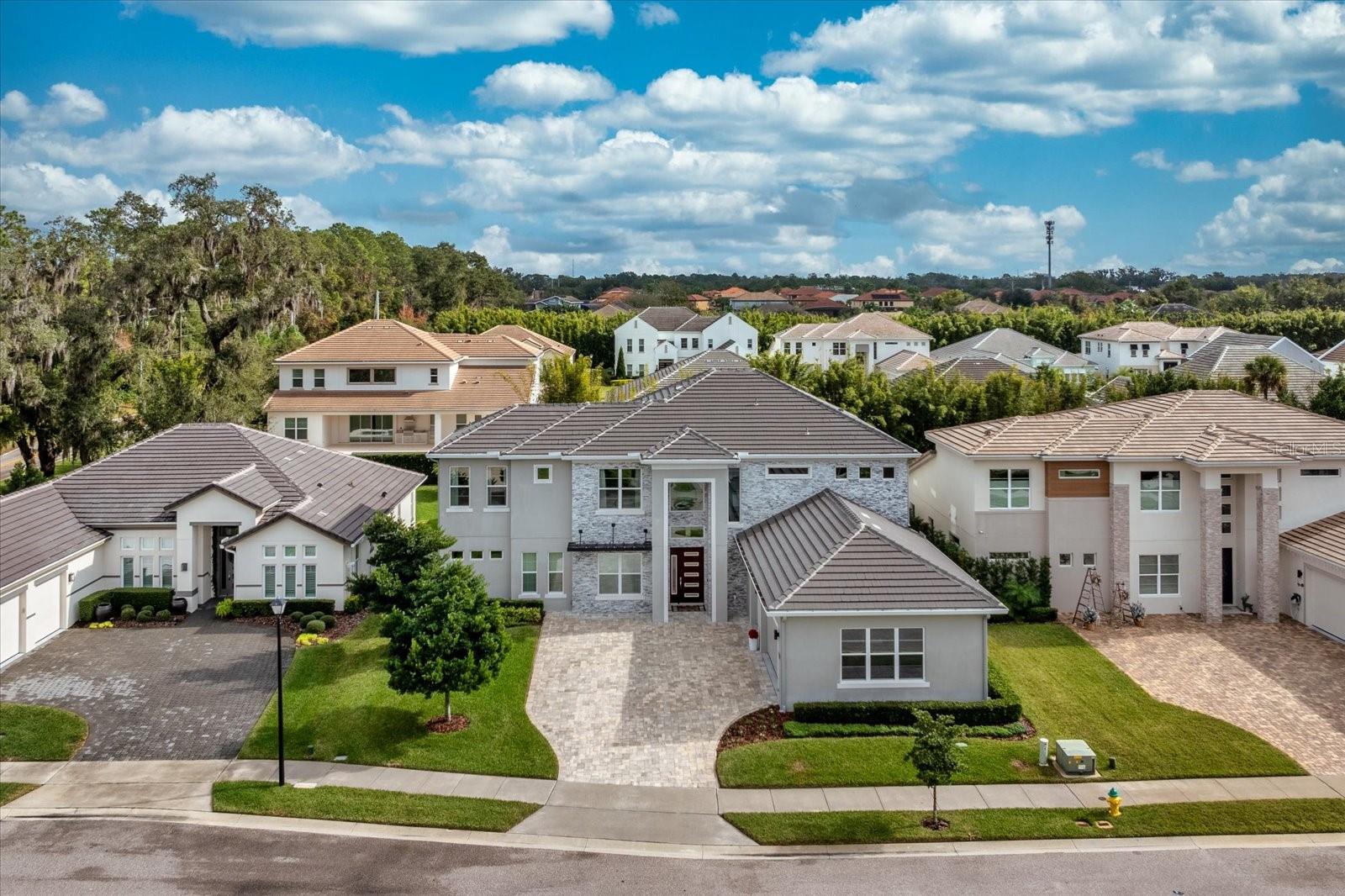
Would you like to sell your home before you purchase this one?
Priced at Only: $1,525,000
For more Information Call:
Address: 2205 Lake Sylvan Oaks Court, SANFORD, FL 32771
Property Location and Similar Properties
- MLS#: O6267462 ( Residential )
- Street Address: 2205 Lake Sylvan Oaks Court
- Viewed: 198
- Price: $1,525,000
- Price sqft: $273
- Waterfront: No
- Year Built: 2017
- Bldg sqft: 5584
- Bedrooms: 4
- Total Baths: 4
- Full Baths: 4
- Garage / Parking Spaces: 3
- Days On Market: 85
- Additional Information
- Geolocation: 28.7997 / -81.3688
- County: SEMINOLE
- City: SANFORD
- Zipcode: 32771
- Subdivision: Lake Sylvan Oaks
- Middle School: Markham Woods Middle
- High School: Seminole High
- Provided by: PREMIER SOTHEBYS INT'L REALTY
- Contact: Lynda Miller
- 407-333-1900

- DMCA Notice
-
DescriptionStep into this breathtaking home, originally designed and used as the model home for this upscale gated community. Every detail has been thoughtfully curated, showcasing modern sophistication and luxury living at its finest. The spacious layout is perfect for seamless living, with exceptional craftsmanship and a stunning marble fireplace that stretches from floor to ceiling, creating a dramatic focal point. The gourmet kitchen features beautiful espresso custom cabinetry, luxurious quartz countertops, and a grand island, all complemented by high end appliances. The luxurious owner's suite offers exquisite woodwork on the ceiling and views of the sparkling pool area. The spa like owner's bathroom is a serene retreat, featuring dressing areas and modern finishes. For your furry family members, a charming pet grooming area includes a wash station and custom shelving, thoughtfully designed for convenience. The home also boasts soaring ceilings and a sleek, see through glass banister that allows natural light to flood the second level, highlighting a versatile flex space ideal for a variety of uses. Upstairs, the guest rooms are beautifully appointed with elegant finishes, offering a comfortable and stylish retreat for visitors. The exterior of the home complements its interior beauty, with a newly covered lanai and pool area, offering both privacy and an ideal setting for relaxation and entertaining. The garage includes a charging station for electric vehicles. This home is the epitome of style and elegance, with every upgrade designed to impress. Located in an incredible Seminole County school district, its just minutes from shopping, dining, and easy access to all that Orlando has to offer. Dont miss the opportunity to make this exquisite home yours!
Payment Calculator
- Principal & Interest -
- Property Tax $
- Home Insurance $
- HOA Fees $
- Monthly -
For a Fast & FREE Mortgage Pre-Approval Apply Now
Apply Now
 Apply Now
Apply NowFeatures
Building and Construction
- Builder Model: Brantley
- Builder Name: W-J Homes
- Covered Spaces: 0.00
- Exterior Features: Irrigation System, Lighting, Outdoor Grill, Sidewalk, Sliding Doors, Sprinkler Metered
- Fencing: Fenced
- Flooring: Carpet, Tile, Wood
- Living Area: 4203.00
- Other Structures: Outdoor Kitchen
- Roof: Tile
Land Information
- Lot Features: In County, Level, Sidewalk, Paved
School Information
- High School: Seminole High
- Middle School: Markham Woods Middle
Garage and Parking
- Garage Spaces: 3.00
- Open Parking Spaces: 0.00
- Parking Features: Driveway, Garage Door Opener, Garage Faces Side
Eco-Communities
- Pool Features: Auto Cleaner, Child Safety Fence, Gunite, Heated, In Ground, Lighting, Outside Bath Access, Pool Alarm, Pool Sweep, Salt Water, Self Cleaning, Tile
- Water Source: Public
Utilities
- Carport Spaces: 0.00
- Cooling: Central Air
- Heating: Central, Electric, Heat Pump
- Pets Allowed: Yes
- Sewer: Public Sewer
- Utilities: BB/HS Internet Available, Cable Available, Electricity Connected, Phone Available, Sprinkler Meter, Street Lights, Underground Utilities, Water Connected
Amenities
- Association Amenities: Gated
Finance and Tax Information
- Home Owners Association Fee Includes: Private Road
- Home Owners Association Fee: 690.00
- Insurance Expense: 0.00
- Net Operating Income: 0.00
- Other Expense: 0.00
- Tax Year: 2024
Other Features
- Appliances: Convection Oven, Cooktop, Dishwasher, Disposal, Microwave, Range, Range Hood, Refrigerator, Tankless Water Heater, Water Softener
- Association Name: HMI Management/Danyell Pino
- Association Phone: 407-476-2777x105
- Country: US
- Furnished: Negotiable
- Interior Features: Built-in Features, Central Vaccum, Eat-in Kitchen, High Ceilings, Kitchen/Family Room Combo, Open Floorplan, Primary Bedroom Main Floor, Solid Surface Counters, Solid Wood Cabinets, Split Bedroom, Stone Counters, Vaulted Ceiling(s), Walk-In Closet(s), Window Treatments
- Legal Description: LOT 2 LAKE SYLVAN OAKS PB 80 PGS 86-87
- Levels: Two
- Area Major: 32771 - Sanford/Lake Forest
- Occupant Type: Owner
- Parcel Number: 36-19-29-517-0000-0020
- Style: Contemporary
- View: Pool
- Views: 198
- Zoning Code: RES
Similar Properties
Nearby Subdivisions
Academy Manor
Belair Place
Belair Sanford
Buckingham Estates
Buckingham Estates Ph 3 4
Cameron Preserve
Celery Ave Add
Celery Estates North
Celery Key
Celery Lakes Ph 1
Celery Oaks
Celery Oaks Sub
Conestoga Park A Rep
Country Club Manor
Country Club Park
Crown Colony Sub
Dixie Terrace 1st Add
Dreamwold 3rd Sec
Estates At Rivercrest
Estates At Wekiva Park
Evans Terrace
Fla Land Colonization Company
Forest Glen Sub
Fort Mellon
Fort Mellon 2nd Sec
Georgia Acres
Grove Manors
Highland Park
Lake Forest
Lake Forest Sec Two A
Lake Markham Estates
Lake Markham Preserve
Lake Sylvan Cove
Lake Sylvan Oaks
M W Clarks Sub
Magnolia Heights
Mayfair Meadows
Mayfair Meadows Ph 2
Midway
Monterey Oaks Ph 2 Rep
Oregon Trace
Packards 1st Add To Midway
Palm Point
Phillips Terrace
Pine Heights
Pine Level
Preserve At Astor Farms Ph 3
Retreat At Wekiva Ph 2
River Crest Ph 1
River Crest Ph 2
Riverbend At Cameron Heights P
Riverview Twnhms Ph Ii
Rose Court
Rosecrest
Ross Lake Shores
San Clar Farms Rep
San Lanta 2nd Sec
San Lanta 2nd Sec Rep
San Lanta 3rd Sec
Sanford Farms
Sanford Heights
Sanford Town Of
Sipes Fehr
Smiths M M 2nd Sub B1 P101
Somerset At Sanford Farms
South Sanford
Sterling Meadows
Stevens Add To Midway
Tall Trees
Terra Bella Westlake Estates
The Glades On Sylvan Lake
The Glades On Sylvan Lake Ph 2
Thornbrooke Ph 1
Thornbrooke Ph 4
Wekiva Camp Sites Rep
Woodsong

- Nicole Haltaufderhyde, REALTOR ®
- Tropic Shores Realty
- Mobile: 352.425.0845
- 352.425.0845
- nicoleverna@gmail.com



