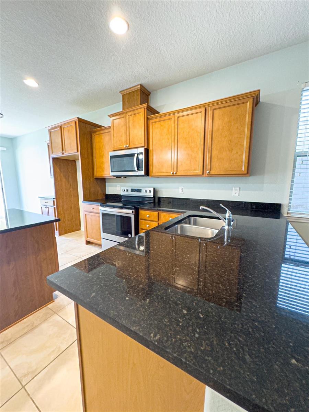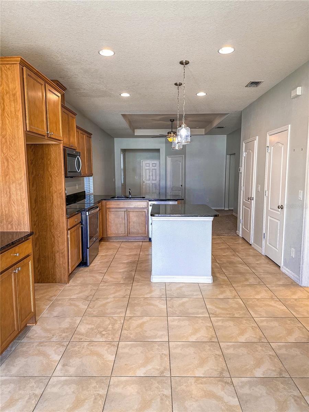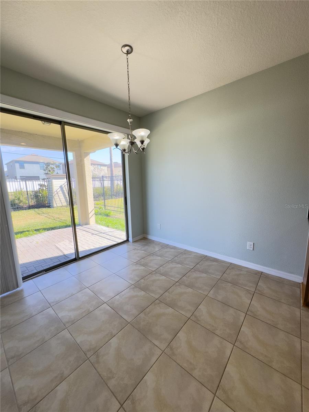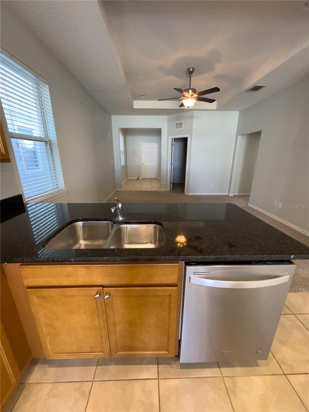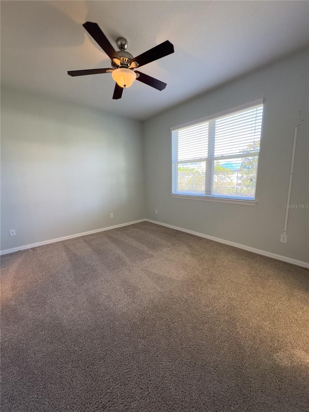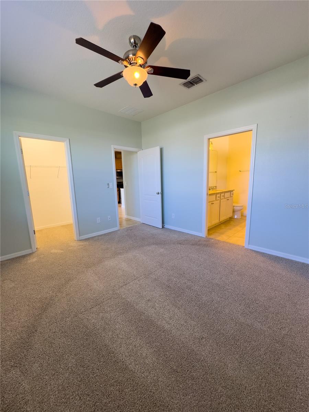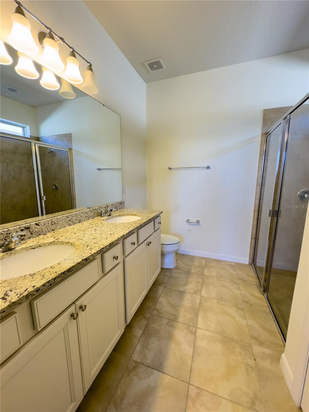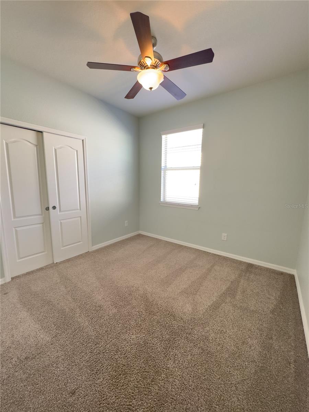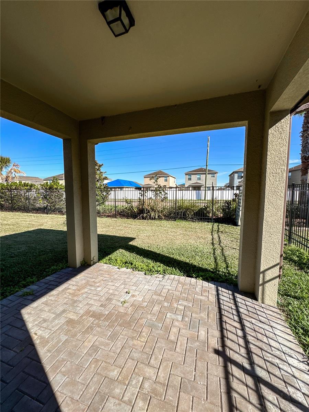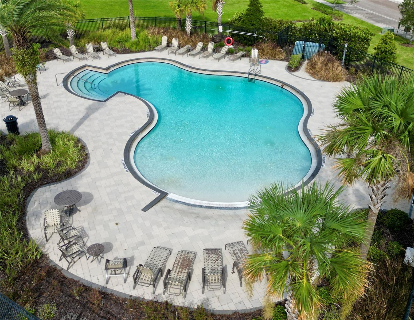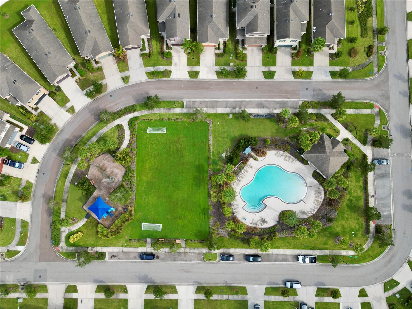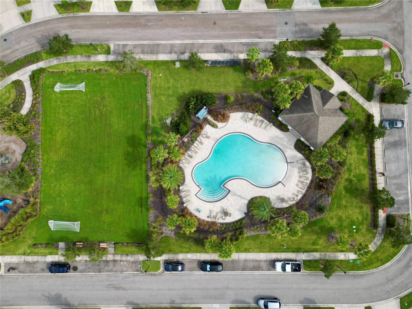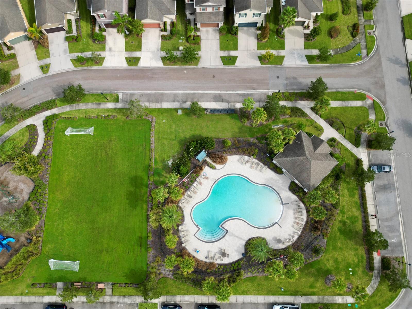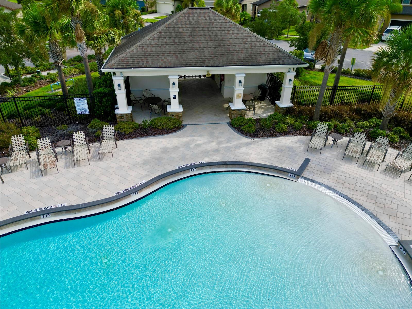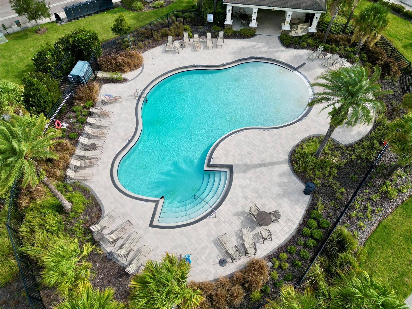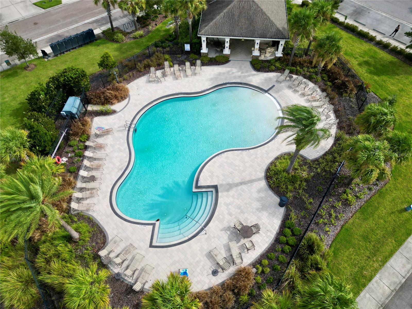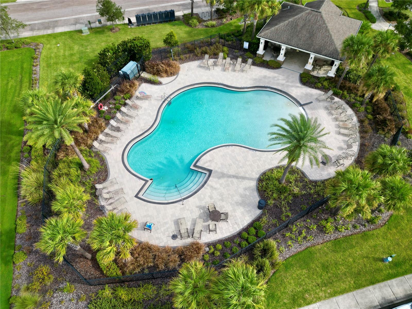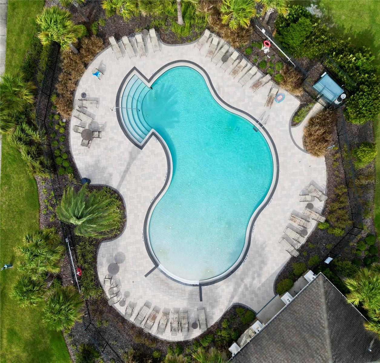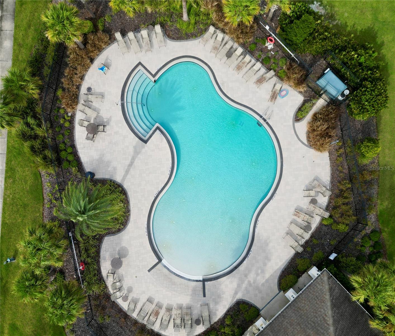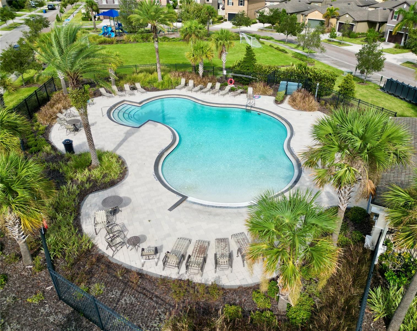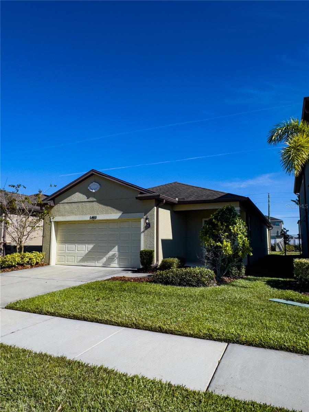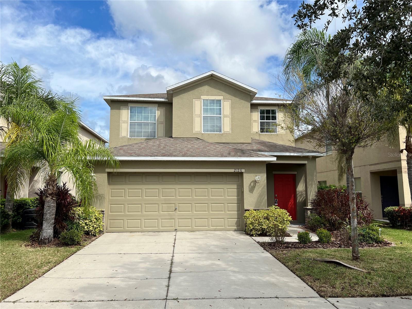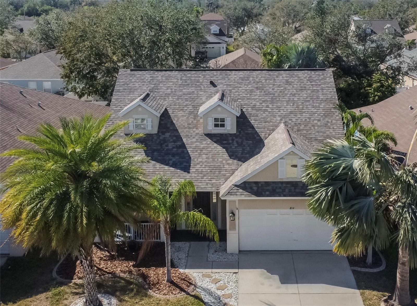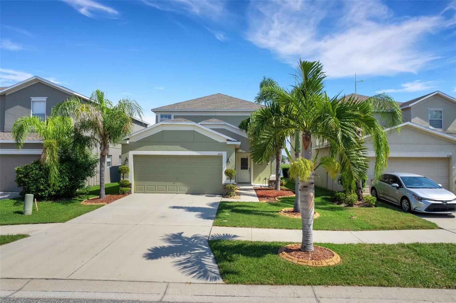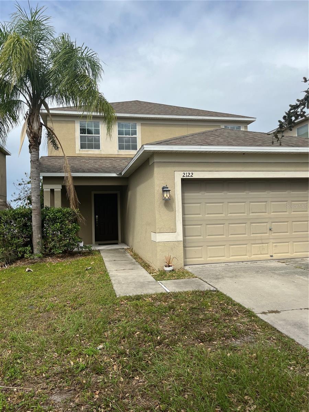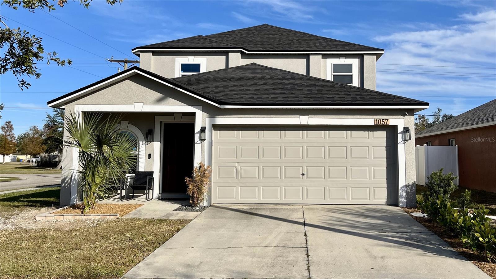1403 Custer Bayou Street, RUSKIN, FL 33570
Property Photos
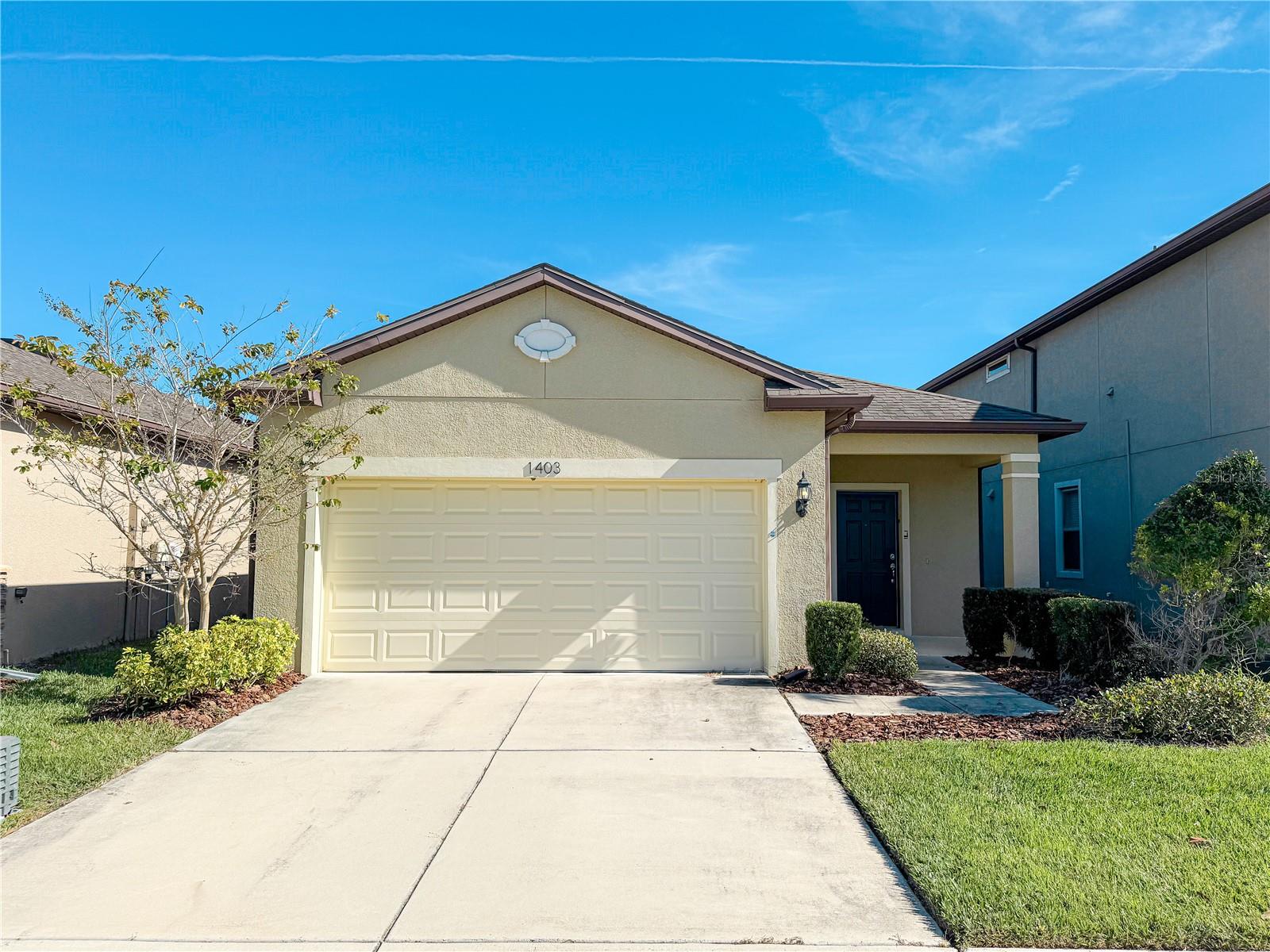
Would you like to sell your home before you purchase this one?
Priced at Only: $285,000
For more Information Call:
Address: 1403 Custer Bayou Street, RUSKIN, FL 33570
Property Location and Similar Properties
- MLS#: O6270112 ( Residential )
- Street Address: 1403 Custer Bayou Street
- Viewed: 16
- Price: $285,000
- Price sqft: $133
- Waterfront: No
- Year Built: 2018
- Bldg sqft: 2150
- Bedrooms: 3
- Total Baths: 2
- Full Baths: 2
- Garage / Parking Spaces: 2
- Days On Market: 81
- Additional Information
- Geolocation: 27.7307 / -82.4108
- County: HILLSBOROUGH
- City: RUSKIN
- Zipcode: 33570
- Subdivision: Bayridge
- Provided by: CENTURY 21 CARIOTI
- Contact: Lucy Yip
- 407-770-0322

- DMCA Notice
-
DescriptionTucked away in a peaceful gated community, this beautiful 3 bedroom, 2 bathroom home seamlessly combines comfort and elegance. The spacious master suite boasts a walk in closet, a double vanity, and a luxurious shower in the en suite bathroom. The open concept living, dining, and kitchen area is ideal for hosting gatherings, featuring modern stainless steel appliances perfect for any home chef. A versatile bonus room provides extra space that can be used as an office, entertainment room, or even a guest bedroom. Enjoy the tranquility of your private oasis, all while being just a short drive from the attractions and amenities of Ruskin, Tampa, or even an hour commute to Sarasota. The community offers a range of amenities, including a pool, playground, and lawn care. This home is situated directly across from the park, playground, and pool, offering easy access to all the community's amenities. With convenient access to I 75 and major highways.
Payment Calculator
- Principal & Interest -
- Property Tax $
- Home Insurance $
- HOA Fees $
- Monthly -
For a Fast & FREE Mortgage Pre-Approval Apply Now
Apply Now
 Apply Now
Apply NowFeatures
Building and Construction
- Covered Spaces: 0.00
- Exterior Features: Sidewalk
- Flooring: Carpet, Tile
- Living Area: 1560.00
- Roof: Shingle
Property Information
- Property Condition: Completed
Garage and Parking
- Garage Spaces: 2.00
- Open Parking Spaces: 0.00
Eco-Communities
- Water Source: Public
Utilities
- Carport Spaces: 0.00
- Cooling: Central Air
- Heating: Central, Electric
- Pets Allowed: Yes
- Sewer: Public Sewer
- Utilities: Public
Amenities
- Association Amenities: Gated
Finance and Tax Information
- Home Owners Association Fee Includes: Pool, Maintenance Grounds
- Home Owners Association Fee: 262.00
- Insurance Expense: 0.00
- Net Operating Income: 0.00
- Other Expense: 0.00
- Tax Year: 2024
Other Features
- Appliances: Dishwasher, Dryer, Range, Washer
- Association Name: Salena Ibrahim, Resident Support Team Lead
- Association Phone: (407) 781-5765
- Country: US
- Furnished: Unfurnished
- Interior Features: Ceiling Fans(s), Walk-In Closet(s)
- Legal Description: BAYRIDGE LOT 80
- Levels: One
- Area Major: 33570 - Ruskin/Apollo Beach
- Occupant Type: Vacant
- Parcel Number: U-04-32-19-9YH-000000-00080.0
- Views: 16
- Zoning Code: PD
Similar Properties
Nearby Subdivisions
Antigua Cove Ph 1
Antigua Cove Phase 2
Bahia Lakes Ph 1
Bahia Lakes Ph 2
Bahia Lakes Ph 3
Bahia Lakes Ph 4
Bayou Pass Village Ph Four
Bayou Pass Villg Ph Three
Bayridge
Brookside
Brookside Estates
Campus Shores Sub
Gores Add To Ruskin Flor
Hawks Point
Hawks Point Oh01b1
Hawks Point Ph 1b1
Hawks Point Ph 1c
Hawks Point Ph 1c1 Pt R
Hawks Point Ph 1c2 1d1
Hawks Point Ph 1d2
Hawks Point Ph S1
Lillie Estates
Lost River Preserve Ph I
Mira Lago West Ph 1
Mira Lago West Ph 2a
Mira Lago West Ph 2b
Mira Lago West Ph 3
North Branch Shores
Not In Hernando
Osprey Reserve
Point Heron
River Bend Ph 1a
River Bend Ph 1b
River Bend Ph 3a
River Bend Ph 3b
River Bend Ph 4a
River Bend Ph 4b
River Bend West Sub
Riverbend West Ph 1
Riverbend West Ph 2
Riverbend West Phase 1
Ruskin City 1st Add
Ruskin City Map
Ruskin City Map Of
Ruskin Colony Farms
Ruskin Colony Farms 1st Extens
Sable Cove
Sandpiper Point
Shell Cove
Shell Cove Ph 1
Shell Cove Ph 2
Shell Cove Phase 1
Shell Cove Phase I
South Haven
Southshore Yacht Club
Spencer Crk Ph 1
Spencer Crk Ph 2
Spyglass At River Bend
Unplatted
Venetian At Bay Park
Wellington North At Bay Park
Wellington South At Bay Park
Wynnmere East Ph 1
Wynnmere East Ph 2
Wynnmere West Ph 1
Wynnmere West Ph 2 3
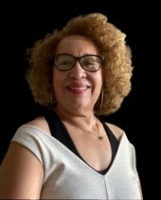
- Nicole Haltaufderhyde, REALTOR ®
- Tropic Shores Realty
- Mobile: 352.425.0845
- 352.425.0845
- nicoleverna@gmail.com



