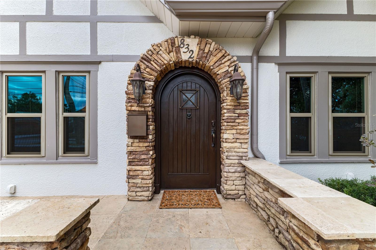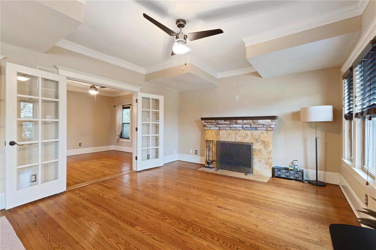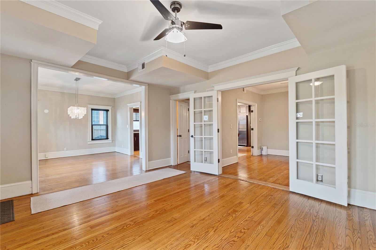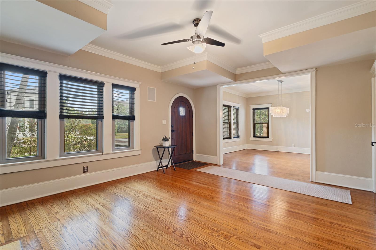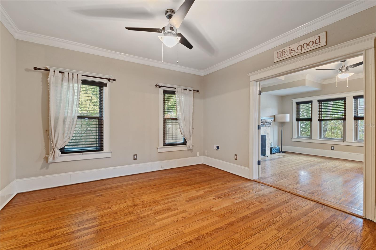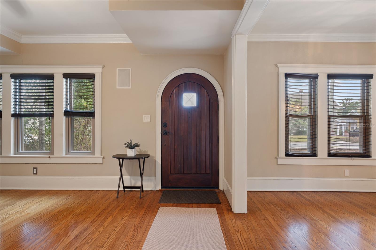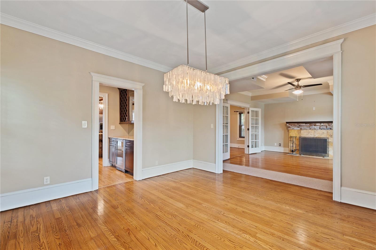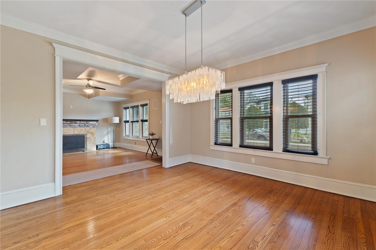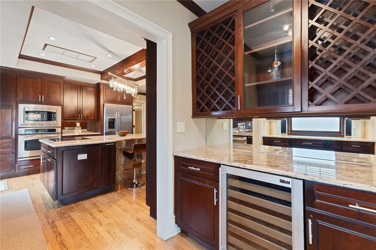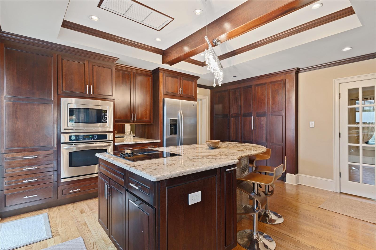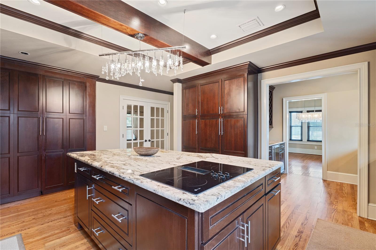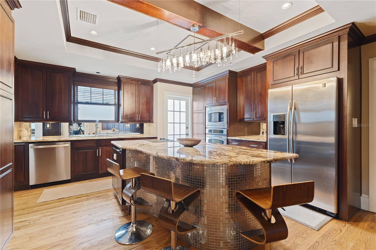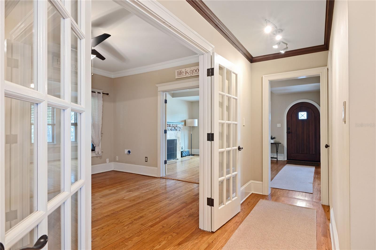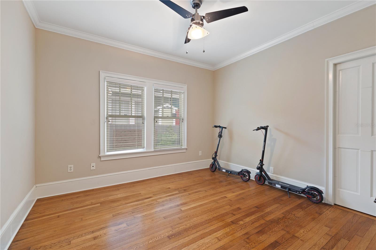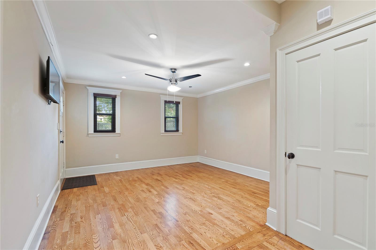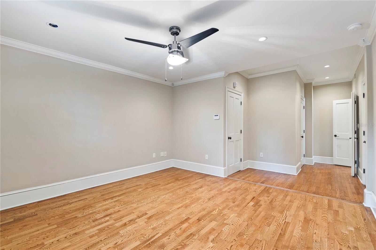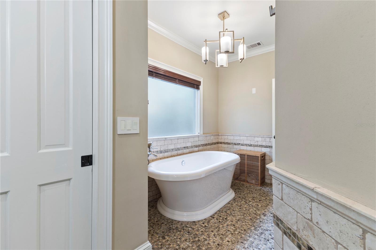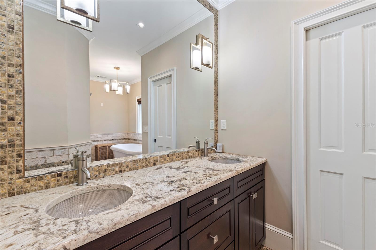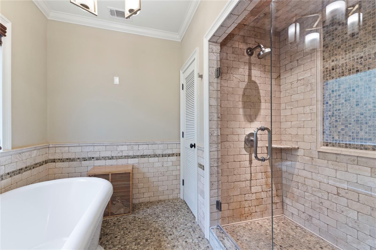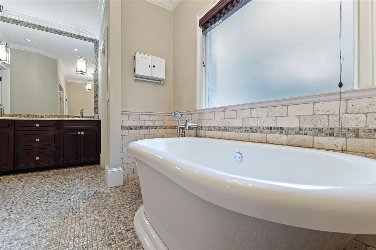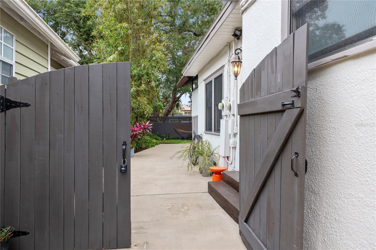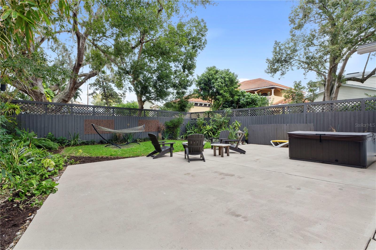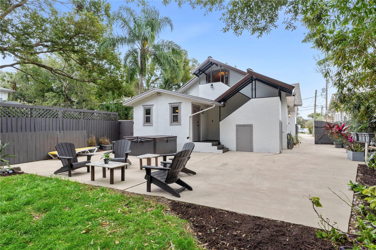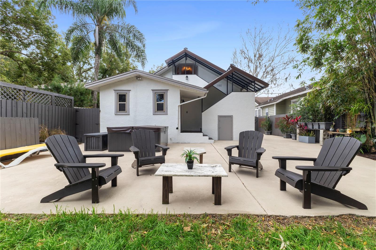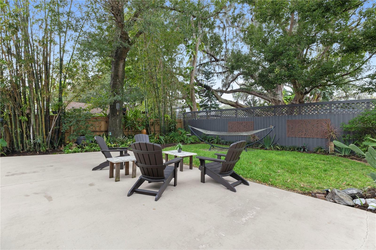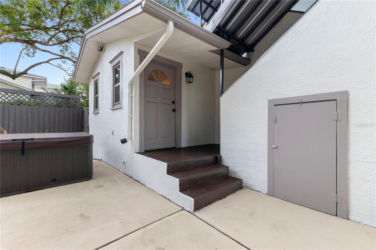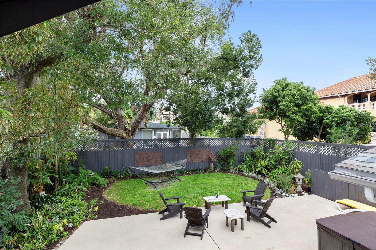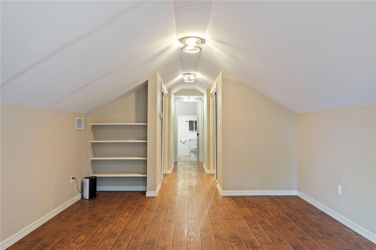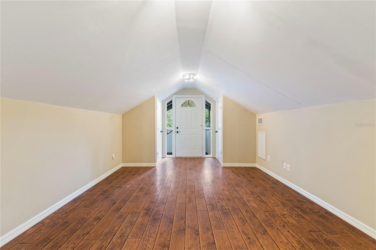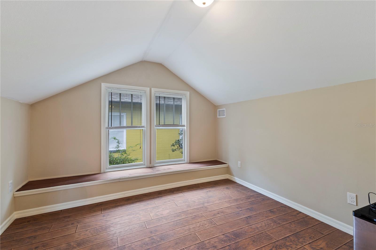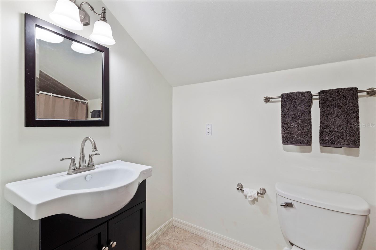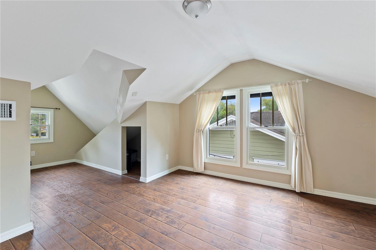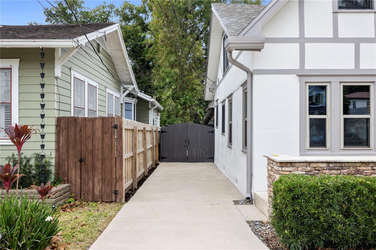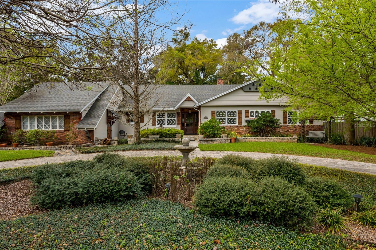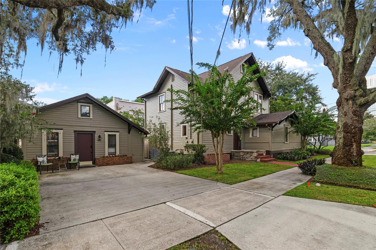832 Summerlin Avenue, ORLANDO, FL 32803
Property Photos
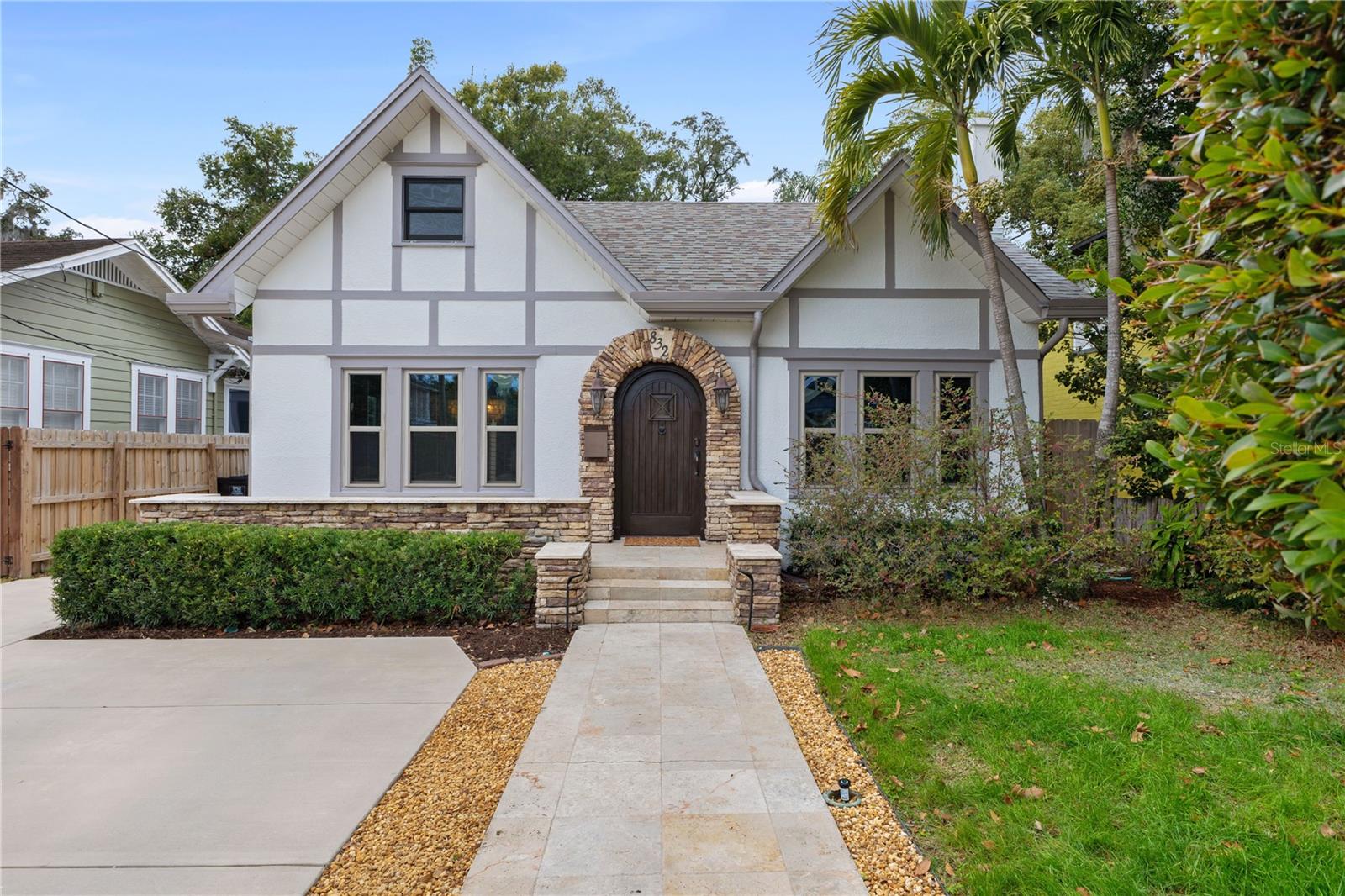
Would you like to sell your home before you purchase this one?
Priced at Only: $865,000
For more Information Call:
Address: 832 Summerlin Avenue, ORLANDO, FL 32803
Property Location and Similar Properties
- MLS#: O6272148 ( Residential )
- Street Address: 832 Summerlin Avenue
- Viewed: 24
- Price: $865,000
- Price sqft: $339
- Waterfront: No
- Year Built: 1925
- Bldg sqft: 2550
- Bedrooms: 4
- Total Baths: 3
- Full Baths: 2
- 1/2 Baths: 1
- Days On Market: 74
- Additional Information
- Geolocation: 28.5562 / -81.3688
- County: ORANGE
- City: ORLANDO
- Zipcode: 32803
- Subdivision: Ways Add
- Elementary School: Audubon Park K8
- Middle School: Audubon Park K 8
- High School: Edgewater High
- Provided by: SAND DOLLAR REALTY GROUP INC
- Contact: Robert Arnold, Jr
- 407-389-7318

- DMCA Notice
-
DescriptionCharming downtown home with historic elegance and modern comforts. Nestled in the highly sought after Lake Highland district of Mills 50, this stunning home seamlessly blends historic charm with modern updates. Just a short walk from Lake Highland Preparatory School, Lake Eola, and the vibrant dining and entertainment options of the area, this property offers the best of urban living. Step inside to find beautiful wood floors throughout, neutral tones, and an expansive kitchen with a wine barperfect for hosting or relaxing. The exterior boasts fresh paint, a paved deck, and a private fenced backyard oasis, ideal for outdoor gatherings or peaceful retreats. The versatile floor plan features a first floor primary suite and second bedroom, with two additional bedrooms upstairs. The upper level also includes a separate entrance, offering flexibility as an in law suite, rental income property, or private home office. This meticulously maintained home comes with a transferable termite bond and a one year home warranty, ensuring peace of mind for the next owner. Key Updates Include: New Roof (2020) HVAC System (2023) Windows (2021) Repipe and Electrical Updates (2009). Don't miss this rare opportunity to own a move in ready urban oasis in one of Orlandos most desirable neighborhoods. *Owner Financing Negotiable*
Payment Calculator
- Principal & Interest -
- Property Tax $
- Home Insurance $
- HOA Fees $
- Monthly -
For a Fast & FREE Mortgage Pre-Approval Apply Now
Apply Now
 Apply Now
Apply NowFeatures
Building and Construction
- Covered Spaces: 0.00
- Exterior Features: French Doors, Irrigation System, Rain Gutters, Sidewalk
- Fencing: Wood
- Flooring: Vinyl, Wood
- Living Area: 2306.00
- Roof: Shingle
Property Information
- Property Condition: Completed
Land Information
- Lot Features: City Limits
School Information
- High School: Edgewater High
- Middle School: Audubon Park K-8
- School Elementary: Audubon Park K8
Garage and Parking
- Garage Spaces: 0.00
- Open Parking Spaces: 0.00
- Parking Features: Driveway, On Street
Eco-Communities
- Water Source: Public
Utilities
- Carport Spaces: 0.00
- Cooling: Central Air
- Heating: Central, Electric
- Sewer: Public Sewer
- Utilities: Cable Available, Electricity Connected, Public, Water Connected
Finance and Tax Information
- Home Owners Association Fee: 0.00
- Insurance Expense: 0.00
- Net Operating Income: 0.00
- Other Expense: 0.00
- Tax Year: 2024
Other Features
- Appliances: Built-In Oven, Dishwasher, Disposal, Dryer, Electric Water Heater, Exhaust Fan, Range, Refrigerator, Washer, Wine Refrigerator
- Country: US
- Furnished: Unfurnished
- Interior Features: Ceiling Fans(s), Crown Molding, Eat-in Kitchen, High Ceilings, Primary Bedroom Main Floor, Solid Surface Counters, Solid Wood Cabinets, Stone Counters, Thermostat, Walk-In Closet(s), Window Treatments
- Legal Description: WAYS ADDITION C/118 THE E1/2 OF LOT 62 && BEG NW COR OF E1/2 OF LOT 62 RUN W 15FT S 45 FT E 15 FT N 45 FT TO POB (SUBJECT TO R/W ON E)
- Levels: Two
- Area Major: 32803 - Orlando/Colonial Town
- Occupant Type: Vacant
- Parcel Number: 24-22-29-9080-00-621
- Possession: Close Of Escrow
- Style: Historic
- Views: 24
- Zoning Code: R-2A/T
Similar Properties
Nearby Subdivisions
A A Moreys Sub
Alleman Sub
Altaloma Add
Altaloma Heights
Amelia Grove
Audubon Park
Audubon Park Bobolink
Bailey Heights
Beeman Park
Beverly Shores
Brookhaven
Brookshire
Chase Rep
Colonial Acres
Colonial Gardens Rep
Colonial Grove Estates
Colonial Park
Cottage Way
Crystal Lake Terr
Crystal Lake Terrace
Eola Park Heights
F E Taylors Sub
Ferguson John Maxwell Sub
Fern Court Sub
Frst Manor
Golden Hgts
Grove Lane Sub
Hardings Revision
Highpoint
Jamajo
Kanter Sub
Lake Arnold Reserve
Lake Barton Shores
Lake Eola Historic District
Lake Oaks
Lakeshore Sub
Merritt Park
N L Mills Add
North Park
Orlando Highlands
Orlando Highlands 04 Rep
Orwin Manor
Overstreet Oak Hill Sub
Park Lake
Park Lake Sub
Phillips Rep 01 Lakewood
Pinecrest Add
Ponce De Leon
Primrose Park
Primrose Terrace
Robinson Norman Amd
Rolando Estates
Rosarden Rep
Seminole Park
Smith Hayes Add
Tinker Heights
Vdara Ph 2
Ways Add
Wissahickon
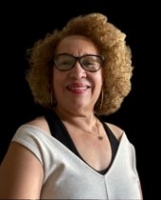
- Nicole Haltaufderhyde, REALTOR ®
- Tropic Shores Realty
- Mobile: 352.425.0845
- 352.425.0845
- nicoleverna@gmail.com



