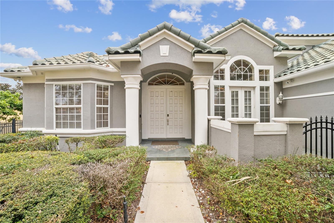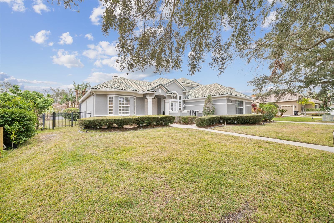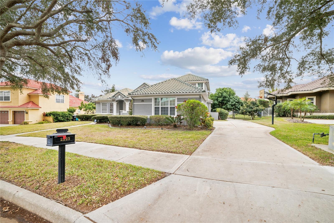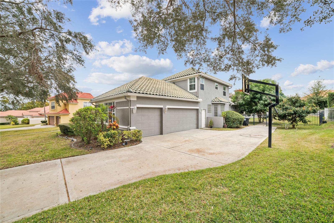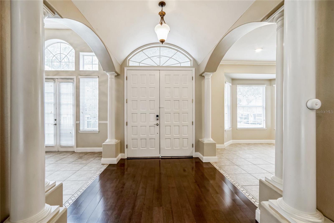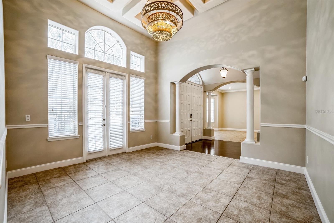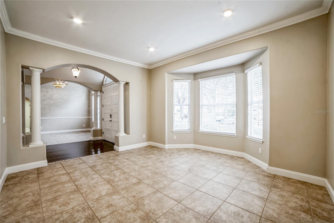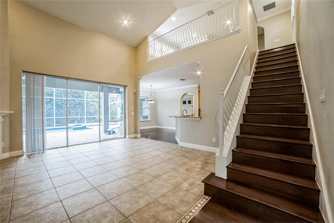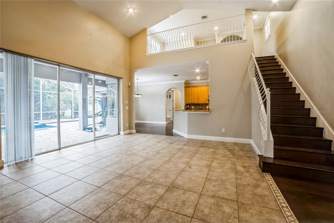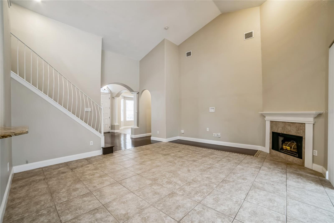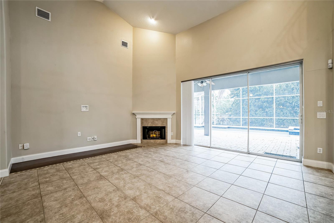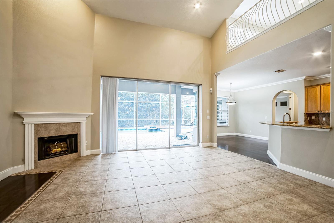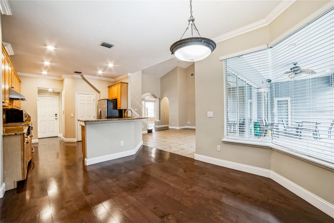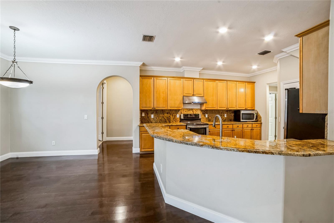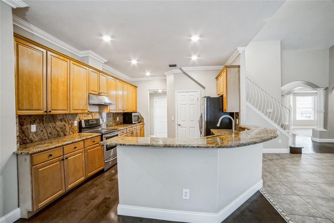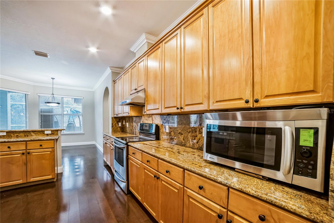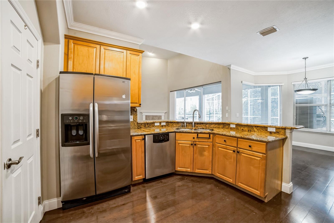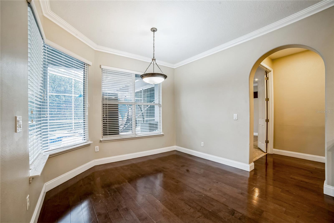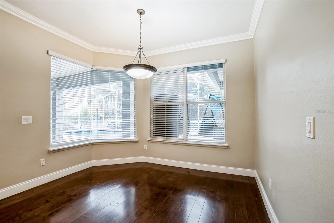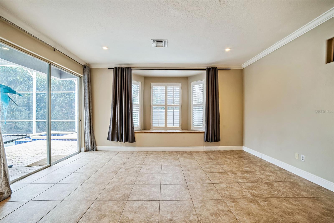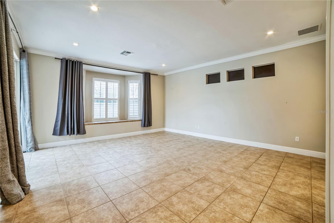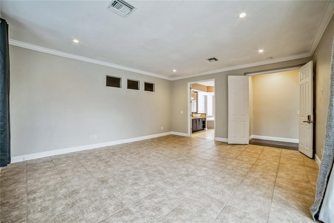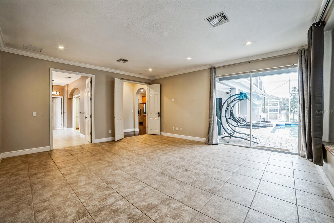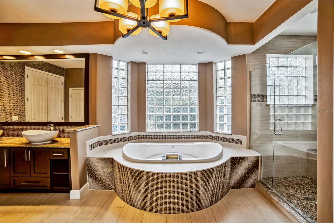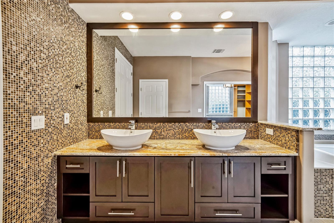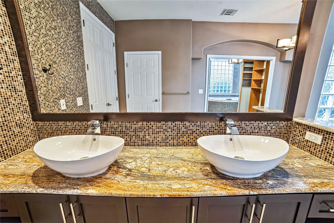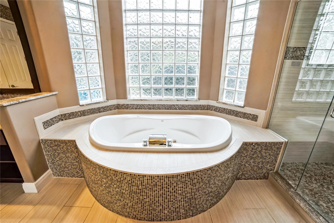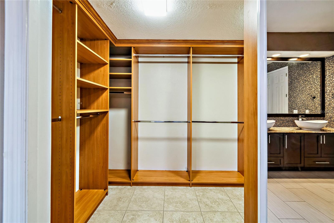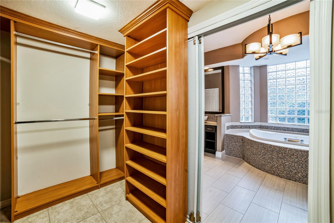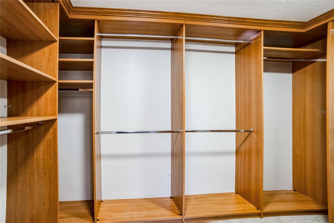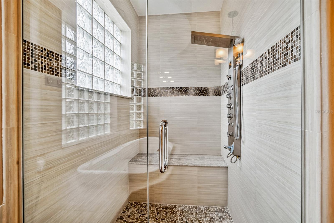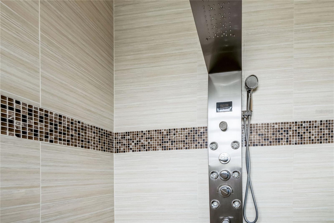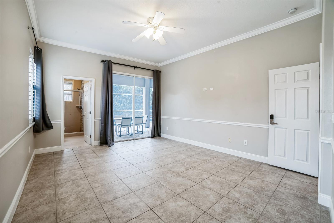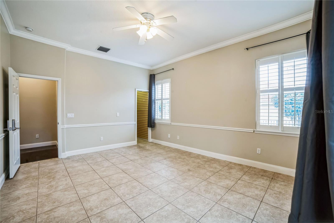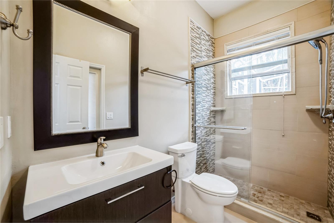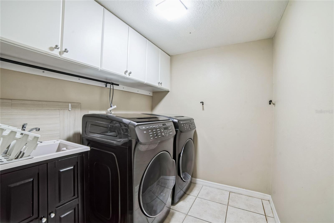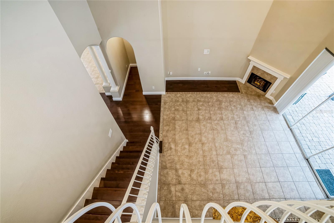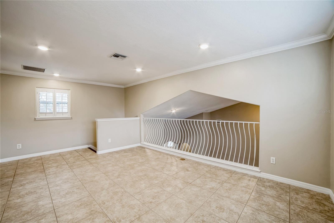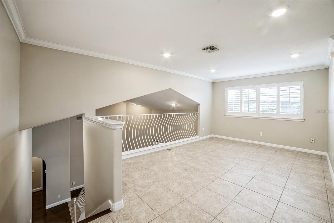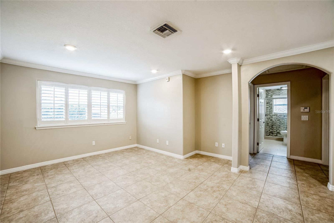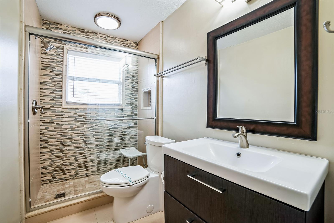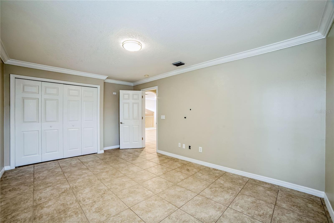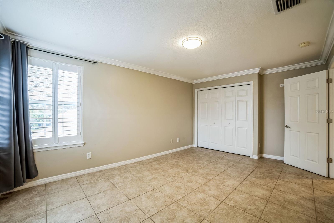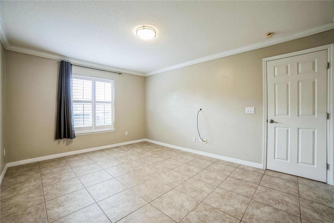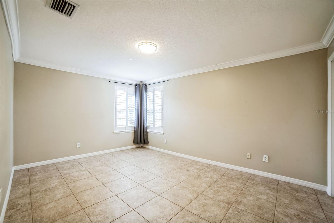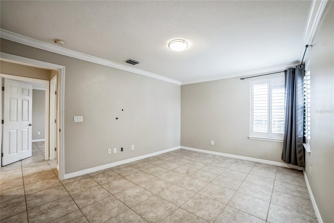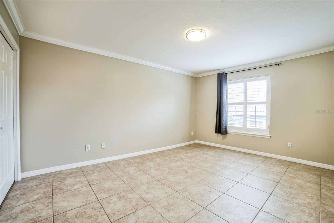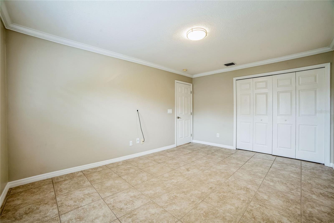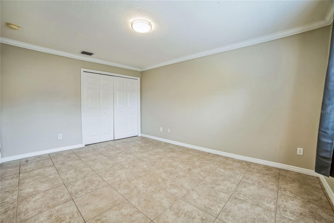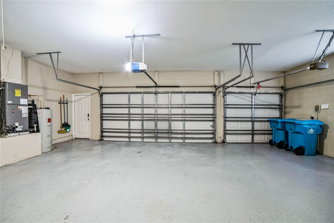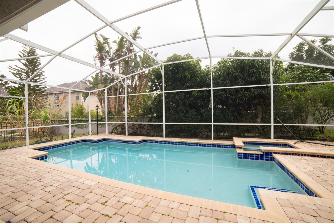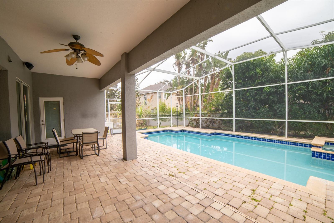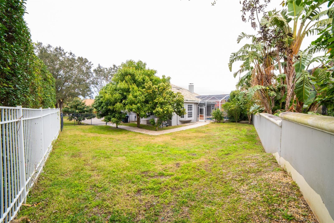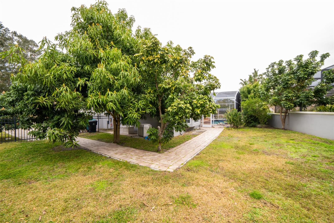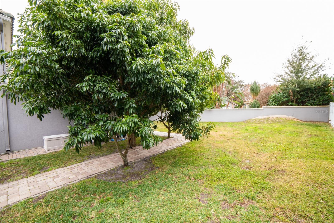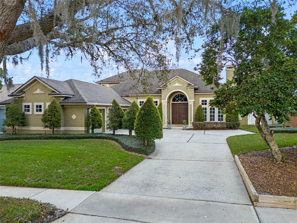2225 Kettle Drive, ORLANDO, FL 32835
Property Photos
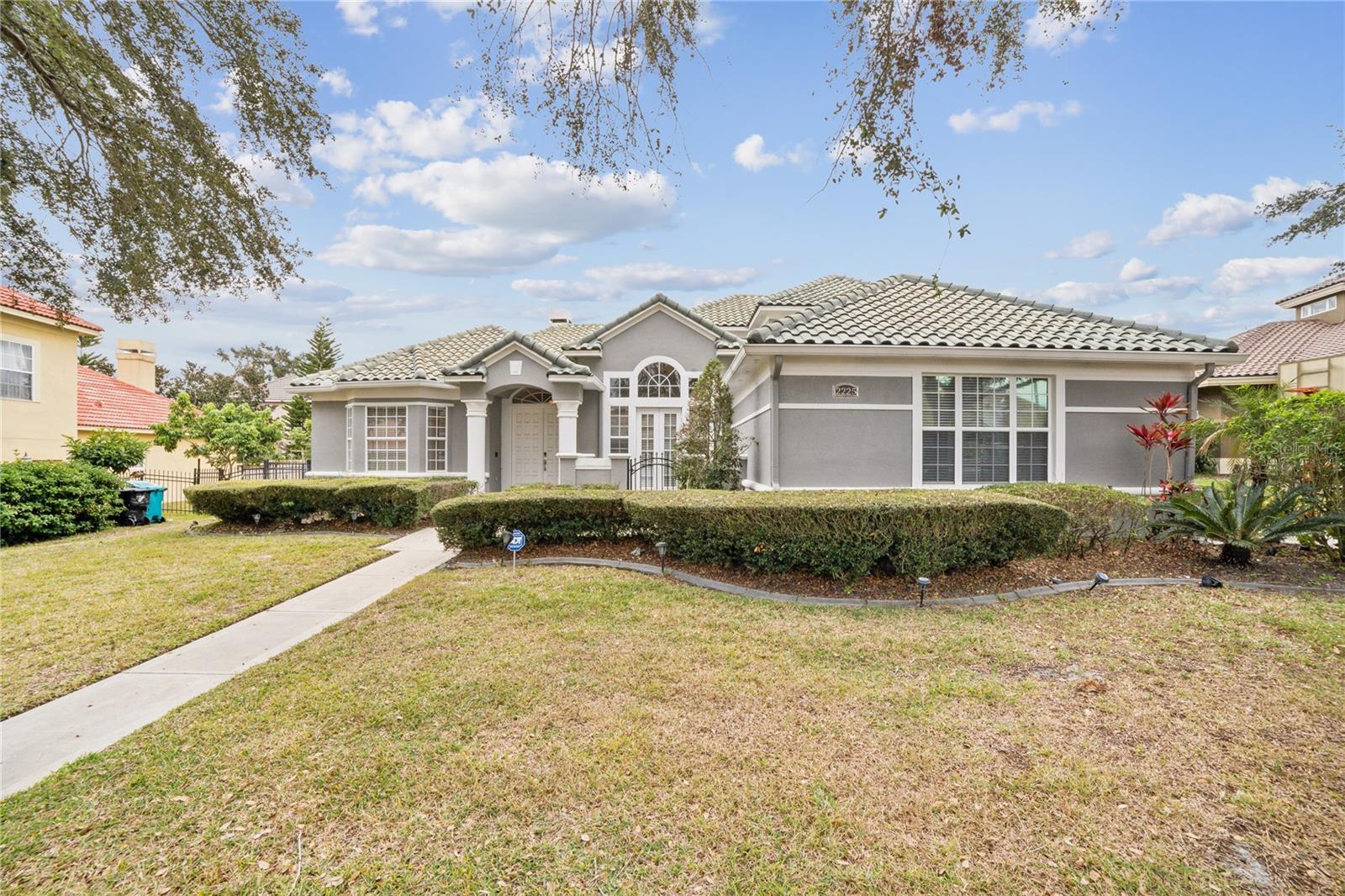
Would you like to sell your home before you purchase this one?
Priced at Only: $919,000
For more Information Call:
Address: 2225 Kettle Drive, ORLANDO, FL 32835
Property Location and Similar Properties
- MLS#: O6273294 ( Residential )
- Street Address: 2225 Kettle Drive
- Viewed: 122
- Price: $919,000
- Price sqft: $205
- Waterfront: No
- Year Built: 1999
- Bldg sqft: 4482
- Bedrooms: 4
- Total Baths: 4
- Full Baths: 3
- 1/2 Baths: 1
- Garage / Parking Spaces: 3
- Days On Market: 65
- Additional Information
- Geolocation: 28.5169 / -81.4964
- County: ORANGE
- City: ORLANDO
- Zipcode: 32835
- Subdivision: Palma Vista
- Elementary School: Westpointe Elementary
- Middle School: Gotha Middle
- High School: Olympia High
- Provided by: ARION REALTY
- Contact: Jin Cheng
- 407-564-8888

- DMCA Notice
-
DescriptionNestled in the highly sought after, exclusive gated golf community of Palma Vista, this meticulously maintained 4 bedroom, 3.5 bathroom home offers 3,356 sq. ft. of luxurious, carpet free living space. Featuring soaring ceilings and elegant plantation shutters throughout, the open concept design creates a seamless flow between the living, dining, and kitchen areasmaking it the perfect setting for both everyday living and entertaining. The spacious master suite serves as a serene retreat, offering ample space to unwind. The upgraded master bathroom boasts a dual vanity with modern sinks, a deep soaking tub, and a separate glass enclosed shower, providing the perfect combination of relaxation and function. A generous walk in closet offers abundant storage, keeping your personal items organized and easily accessible. Conveniently located on the main floor, the downstairs suite ensures privacy and comfort, making it ideal for guests or in laws. The adjacent upgraded bathroom features stylish finishes and contemporary fixtures. On the second floor, a versatile loft area awaits, perfect for a cozy sitting space, playroom, or home officeoffering additional room for leisure or productivity. Nearby, two spacious bedrooms share a beautifully appointed Jack and Jill bathroom. Step outside to discover a custom built pool and spa, complemented by a screened enclosure for year round enjoyment. The expansive garden area is perfect for family gatherings or can easily be transformed into a fun filled kids' playground, offering endless opportunities for relaxation and outdoor entertainment. Conveniently located just minutes away from shopping, dining, and major highways.
Payment Calculator
- Principal & Interest -
- Property Tax $
- Home Insurance $
- HOA Fees $
- Monthly -
For a Fast & FREE Mortgage Pre-Approval Apply Now
Apply Now
 Apply Now
Apply NowFeatures
Building and Construction
- Covered Spaces: 0.00
- Exterior Features: Courtyard, Irrigation System, Private Mailbox, Rain Gutters, Sidewalk
- Flooring: Ceramic Tile, Hardwood
- Living Area: 3345.00
- Roof: Tile
School Information
- High School: Olympia High
- Middle School: Gotha Middle
- School Elementary: Westpointe Elementary
Garage and Parking
- Garage Spaces: 3.00
- Open Parking Spaces: 0.00
Eco-Communities
- Pool Features: In Ground, Screen Enclosure
- Water Source: Public
Utilities
- Carport Spaces: 0.00
- Cooling: Central Air
- Heating: Central
- Pets Allowed: Yes
- Sewer: Public Sewer
- Utilities: Private
Finance and Tax Information
- Home Owners Association Fee: 610.00
- Insurance Expense: 0.00
- Net Operating Income: 0.00
- Other Expense: 0.00
- Tax Year: 2024
Other Features
- Appliances: Dishwasher, Disposal, Dryer, Electric Water Heater, Microwave, Range, Range Hood, Refrigerator, Washer
- Association Name: Terri Grace
- Association Phone: 407-788-6700
- Country: US
- Interior Features: Ceiling Fans(s), Eat-in Kitchen, High Ceilings, Open Floorplan, Primary Bedroom Main Floor, Split Bedroom, Vaulted Ceiling(s), Walk-In Closet(s)
- Legal Description: METROWEST UNIT TWO REPLAT 23/120 LOT 84
- Levels: Two
- Area Major: 32835 - Orlando/Metrowest/Orlo Vista
- Occupant Type: Vacant
- Parcel Number: 03-23-28-5609-00-840
- Possession: Close Of Escrow
- Views: 122
- Zoning Code: RES
Similar Properties
Nearby Subdivisions
Almond Tree Estates
Avondale
Crescent Heights
Cypress Landing
Joslin Grove Park
Lake Hiawassa Terrace Rep
Lake Hill
Lake Rose Pointe
Lake Rose Pointe Ph 02
Metrowest
Metrowest Sec 01
Oak Meadows Pd Ph 03
Palma Vista
Palma Vista Rep
Pembrooke
Ridgemoore Ph 02
Stonebridge Lakes J K
Summer Lakes
Tradewinds
Valencia Hills
Villas Of Oak Meadows
Vista Royale Ph 02a
Westminster Landing Ph 02
Westmont
Winderlakes 02
Winter Hill North Add
Woodlands Village
Woodlands Windermere

- Nicole Haltaufderhyde, REALTOR ®
- Tropic Shores Realty
- Mobile: 352.425.0845
- 352.425.0845
- nicoleverna@gmail.com



