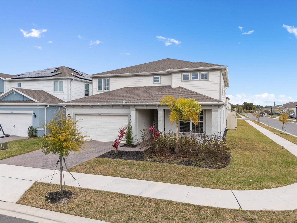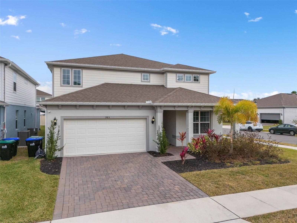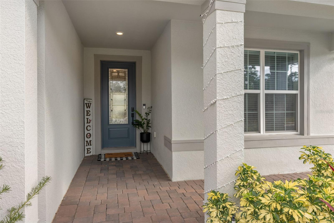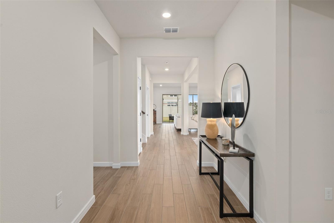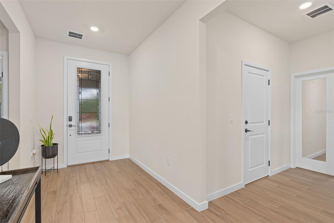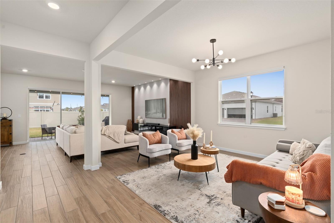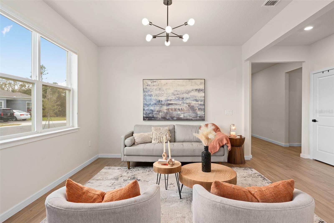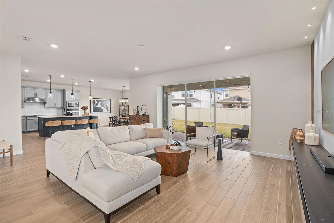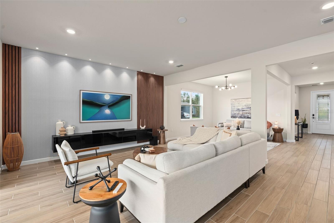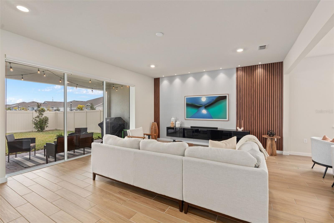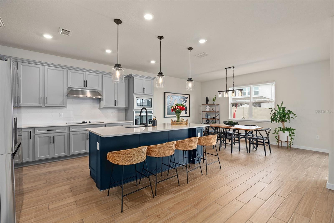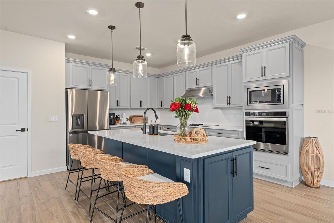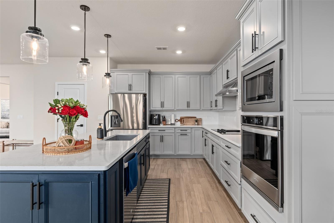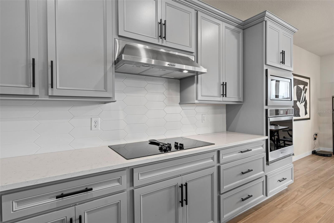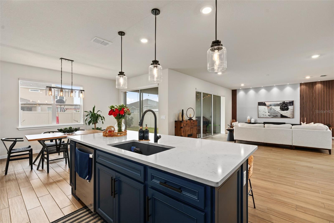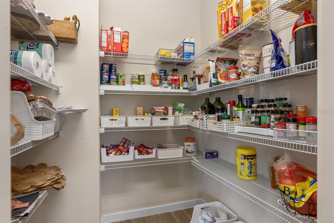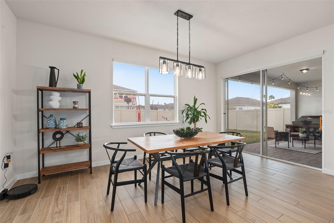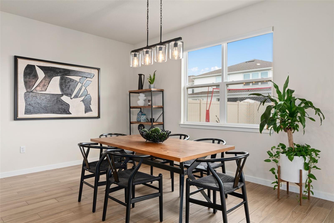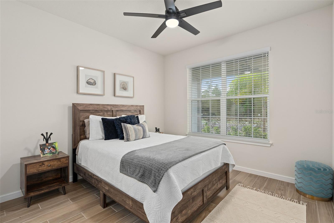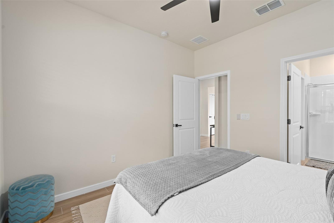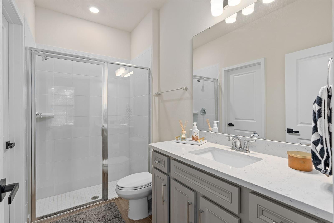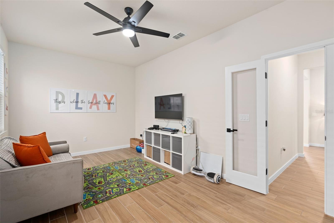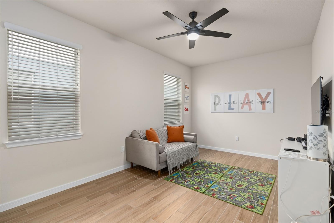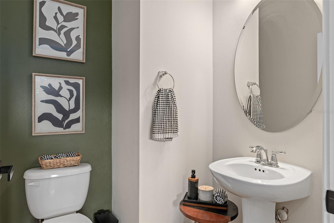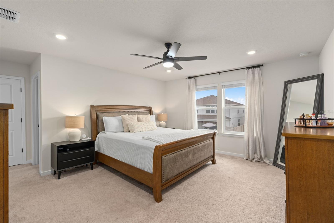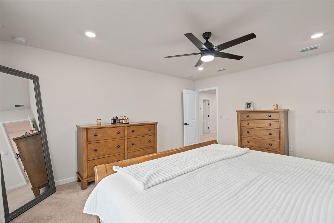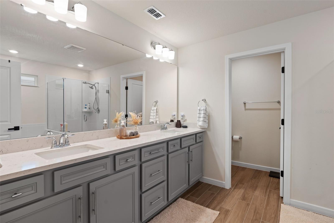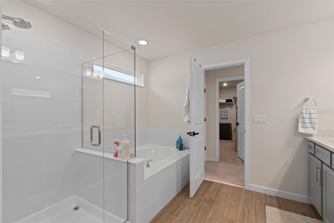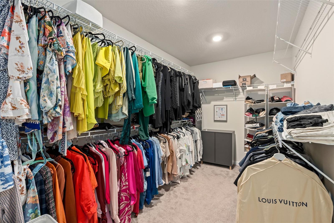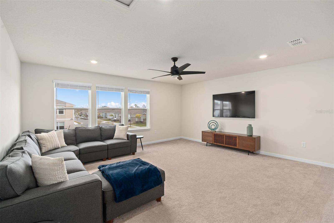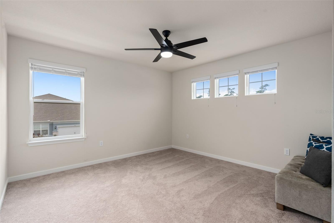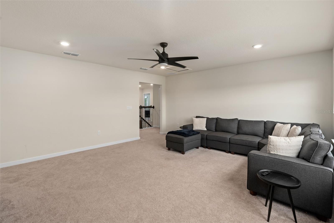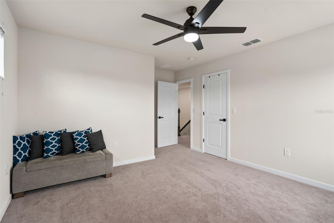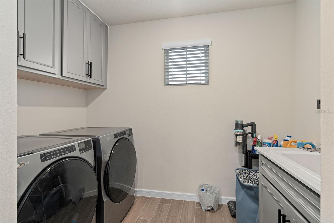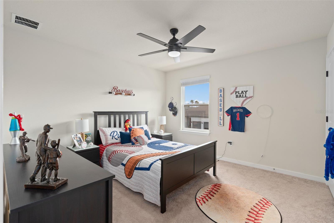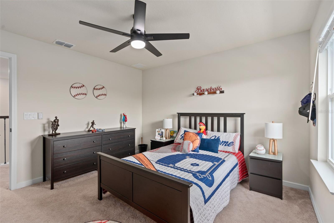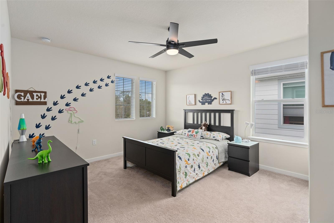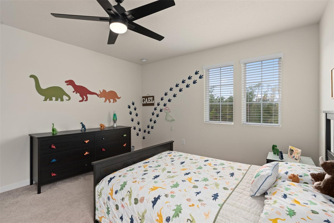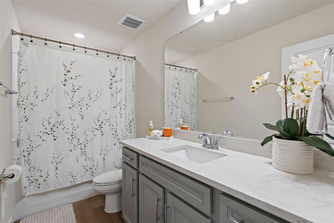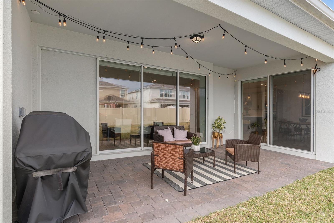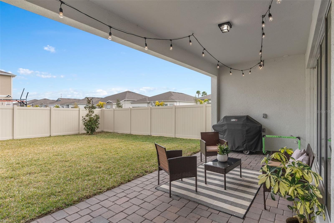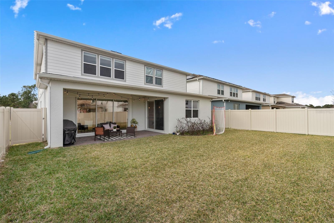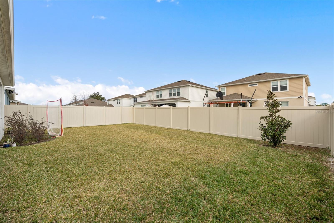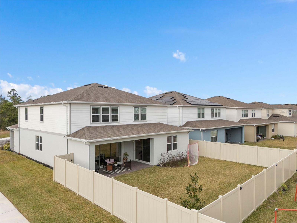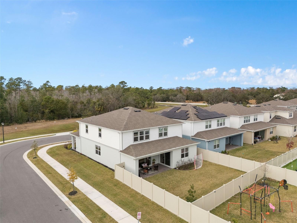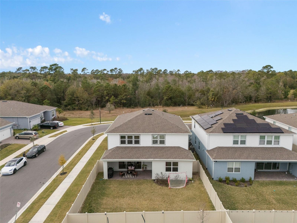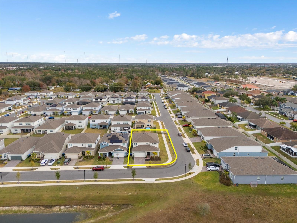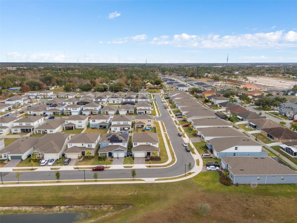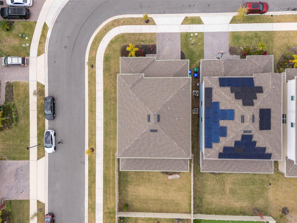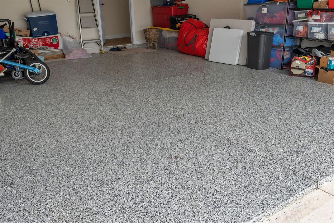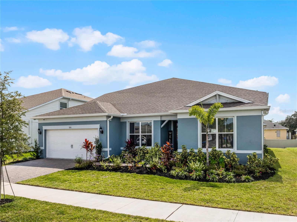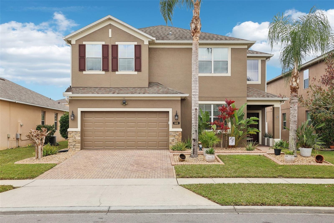985 Savannah Palms Boulevard, ORLANDO, FL 32828
Property Photos
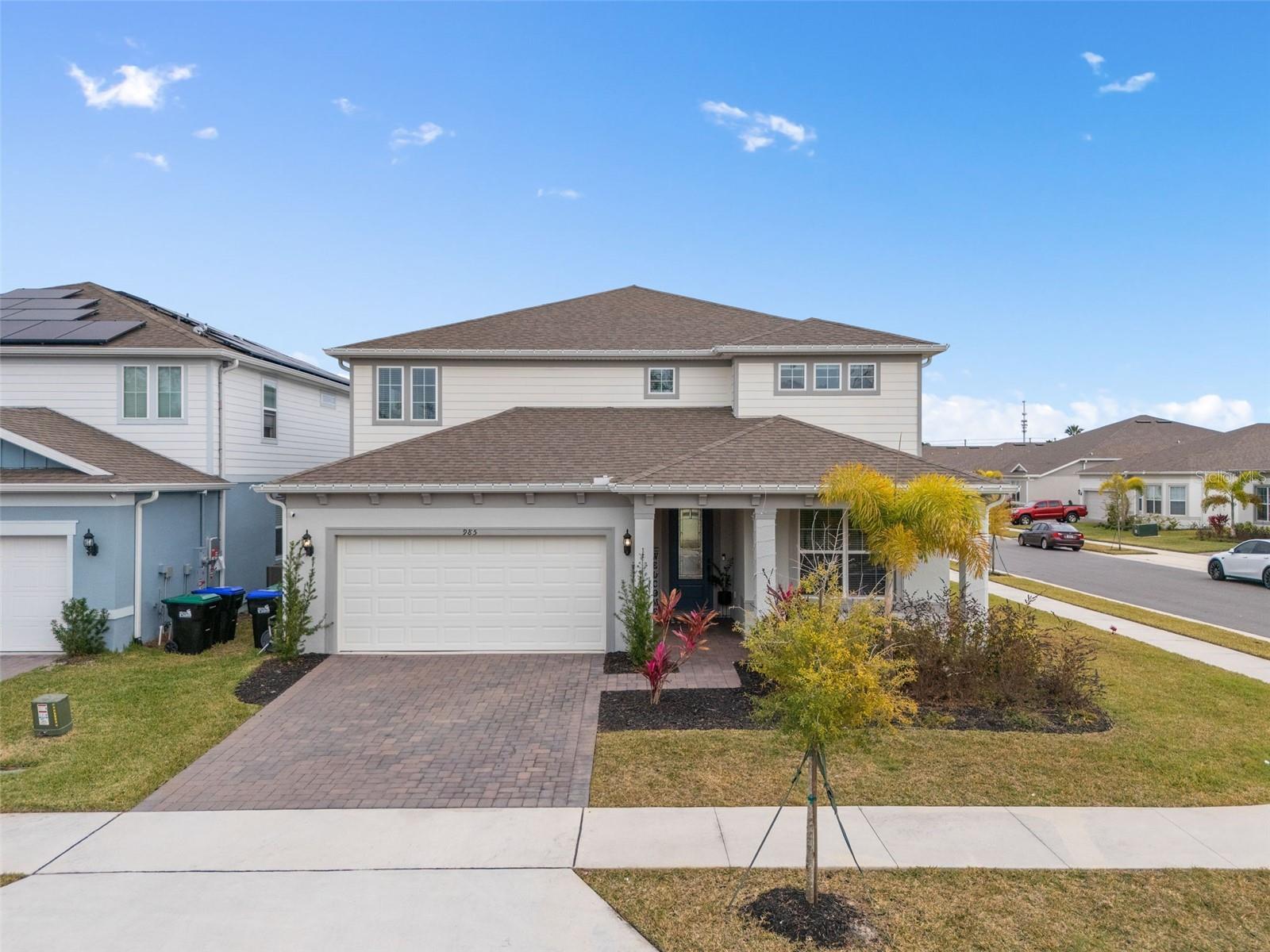
Would you like to sell your home before you purchase this one?
Priced at Only: $735,000
For more Information Call:
Address: 985 Savannah Palms Boulevard, ORLANDO, FL 32828
Property Location and Similar Properties
- MLS#: O6274265 ( Residential )
- Street Address: 985 Savannah Palms Boulevard
- Viewed: 150
- Price: $735,000
- Price sqft: $165
- Waterfront: No
- Year Built: 2023
- Bldg sqft: 4464
- Bedrooms: 5
- Total Baths: 4
- Full Baths: 3
- 1/2 Baths: 1
- Garage / Parking Spaces: 2
- Days On Market: 62
- Additional Information
- Geolocation: 28.5586 / -81.1803
- County: ORANGE
- City: ORLANDO
- Zipcode: 32828
- Elementary School: Castle Creek Elem
- Middle School: Discovery Middle
- High School: East River High
- Provided by: KELLER WILLIAMS HERITAGE REALTY
- Contact: Jeremy Wood
- 407-862-9700

- DMCA Notice
-
DescriptionPrice adjustment! This stunning 5 bedroom, 3. 5 bathroom home is nestled on one of the few corner lots in one of orlando's most perfectly designed and highly desired neighborhoods! Living in savannah palms will keep you close to everything you need while making you feel like you're in your own peaceful, private community! From the moment you pull up, you'll see the paver driveway leading up to the covered front porch with the beautiful sitting area where you can sip coffee and watch the ducks play in the pond. As you pass through the wonderful front accent door, you will see that the entire first level is covered in upgraded porcelain tile. You'll pass the guest suite with full bath and a spacious walk in closet. To the left of front door you will find the almost 200 square foot bonus room which could be a stately home office or game room! From there you'll see the double living room area with a beautiful custom accent wall with custom recessed lighting and chandelier installed. You'll also see the triple sliding glass door leading to the back porch with custom lighting installed to illuminate the back yard with the brand new vinyl fence. No expense has been spared in the kitchen stone counters, custom cabinets with custom hardware, custom chandeliers, and an upgraded faucet! As you proceed upstairs, you'll find the wonderful primary suite with a luxurious bath and extended walk in closet! Every upstairs bedroom has brand new ceiling fans installed. The upgraded laundry room comes with added cabinets, sink, and a brand new washer/dryer worth over $2000! All bathrooms have updated hardware, and the home holds almost $6,000 in upgraded window treatments and blinds! The full 2 car garage has also been upgraded with a brand new painted floor. Come see all these beautiful upgrades today and make this home yours!
Payment Calculator
- Principal & Interest -
- Property Tax $
- Home Insurance $
- HOA Fees $
- Monthly -
For a Fast & FREE Mortgage Pre-Approval Apply Now
Apply Now
 Apply Now
Apply NowFeatures
Building and Construction
- Builder Name: Pulte
- Covered Spaces: 0.00
- Exterior Features: Rain Gutters, Sidewalk, Sliding Doors
- Fencing: Vinyl
- Flooring: Tile
- Living Area: 3302.00
- Roof: Shingle
Property Information
- Property Condition: Completed
Land Information
- Lot Features: Corner Lot, City Limits, In County, Landscaped, Level, Sidewalk, Paved
School Information
- High School: East River High
- Middle School: Discovery Middle
- School Elementary: Castle Creek Elem
Garage and Parking
- Garage Spaces: 2.00
- Open Parking Spaces: 0.00
- Parking Features: Driveway, Garage Door Opener, Ground Level
Eco-Communities
- Water Source: Public
Utilities
- Carport Spaces: 0.00
- Cooling: Central Air
- Heating: Central
- Pets Allowed: Yes
- Sewer: Public Sewer
- Utilities: Electricity Connected, Sewer Connected, Water Connected
Amenities
- Association Amenities: Playground
Finance and Tax Information
- Home Owners Association Fee Includes: Maintenance Grounds
- Home Owners Association Fee: 156.00
- Insurance Expense: 0.00
- Net Operating Income: 0.00
- Other Expense: 0.00
- Tax Year: 2024
Other Features
- Appliances: Dishwasher, Disposal, Dryer, Microwave, Range, Refrigerator, Washer
- Association Name: Liam Pool
- Association Phone: 407-897-5400
- Country: US
- Furnished: Negotiable
- Interior Features: Ceiling Fans(s), Eat-in Kitchen, High Ceilings, Open Floorplan, PrimaryBedroom Upstairs, Stone Counters, Thermostat, Walk-In Closet(s)
- Legal Description: SAVANNAH PALMS 109/102 LOT 12
- Levels: Two
- Area Major: 32828 - Orlando/Alafaya/Waterford Lakes
- Occupant Type: Owner
- Parcel Number: 23-22-31-7850-00-120
- Style: Contemporary
- View: Trees/Woods, Water
- Views: 150
- Zoning Code: RSTD R-1
Similar Properties
Nearby Subdivisions
Augusta
Avalon Lakes Ph 01 Village I
Avalon Lakes Ph 02 Village F
Avalon Lakes Ph 03 Village C
Avalon Lakes Ph 03 Village D
Avalon Park Northwest Village
Avalon Park South Ph 01
Avalon Park Village 02 4468
Avalon Park Village 03 4796
Avalon Park Village 05
Avalon Park Village 05 51 58
Avalon Park Village 06
Avalon Park Vlg 3
Avalon Park Vlg 6
Bella Vida
Bridge Water
Bridge Water Ph 02 43145
Deer Run South Pud Ph 01 Prcl
East Pine Acres
Eastwood
Eastwood Deer Run South
Eastwood Villages 02 At Ph 03
Huckleberry Fields Finns Cove
Huckleberry Fields Tr N1b
Huckleberry Fields Tr N2b
Huckleberry Fields Tr N5
Huckleberry Fields Tracts N9
Kensington At Eastwood
Kings Pointe
Live Oak Village Ph 02
Not In Subdivision
Reservegolden Isle
River Oakstimber Spgs A C D
Seaward Plantation Estates
Seaward Plantation Estates Fou
Sherwood Forest
Stone Forest
Stoneybrook
Stoneybrook 44122
Stoneybrook Un X1
Stoneybrook Ut 09 49 75
Stoneybrook Ut 1
Timber Isle
Tudor Grvtimber Spgs Ak
Turnberry Pointe
Villages 02 At Eastwood Ph 01
Villages At Eastwood
Waterford Chase East Ph 02 Vil
Waterford Chase East Ph 03
Waterford Lakes Ph 02 Tr N19
Waterford Lakes Tr N07 Ph 02
Waterford Lakes Tr N08
Waterford Lakes Tr N11 Ph 01
Waterford Lakes Tr N19 Ph 01
Waterford Lakes Tr N23a
Waterford Lakes Tr N25b
Waterford Lakes Tr N27
Waterford Lakes Tr N30
Waterford Lakes Tr N32
Waterford Lakes Tr N33
Waterford Lakesfinns Cove
Waterford Trails Ph 2 East Vil
Waterford Trls Ph 02
Waterford Trls Ph 2 East Villa
Woodbury Pines
Woodlands Pointe
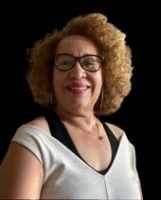
- Nicole Haltaufderhyde, REALTOR ®
- Tropic Shores Realty
- Mobile: 352.425.0845
- 352.425.0845
- nicoleverna@gmail.com



