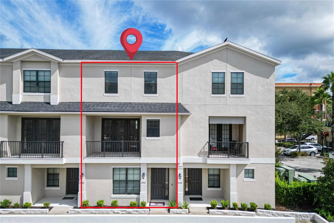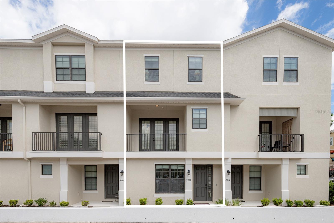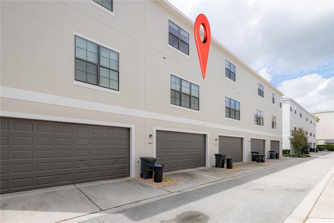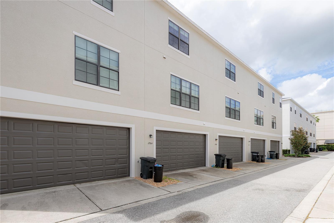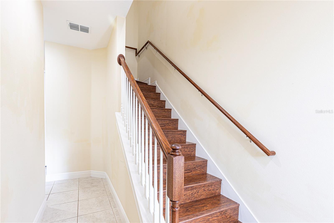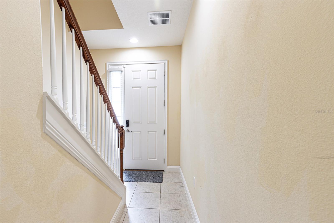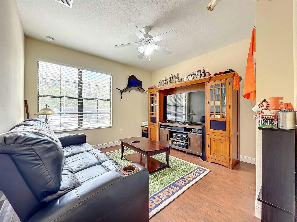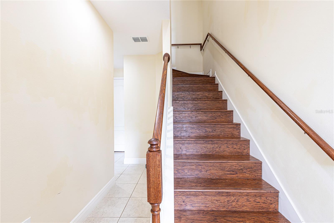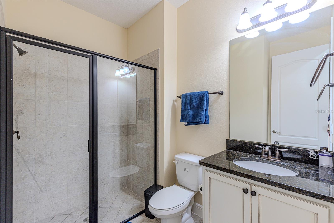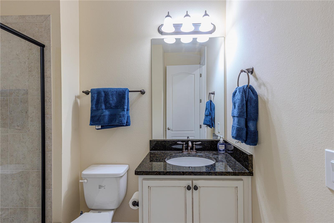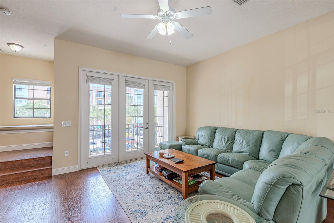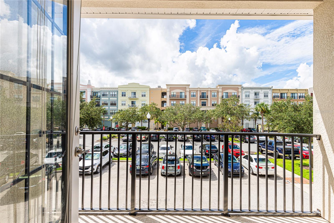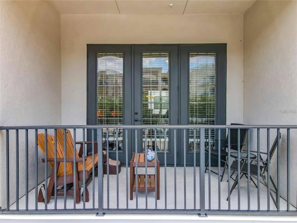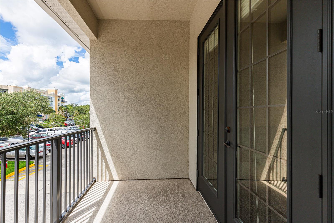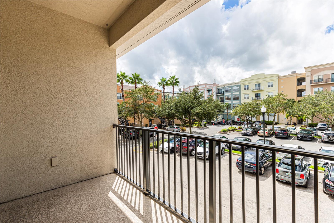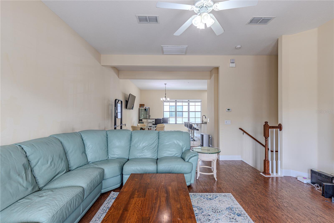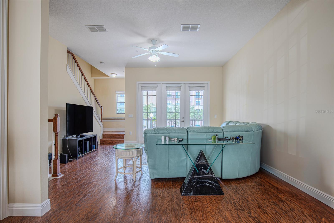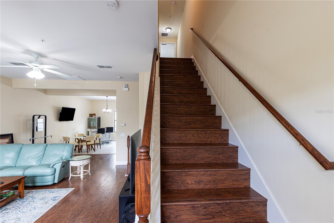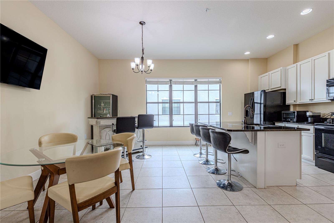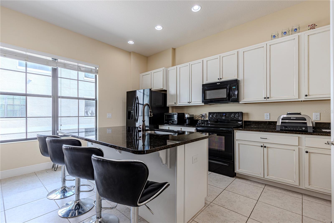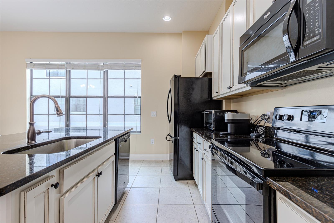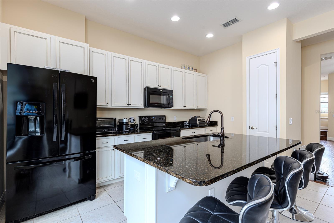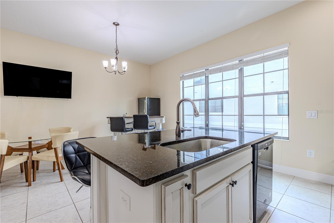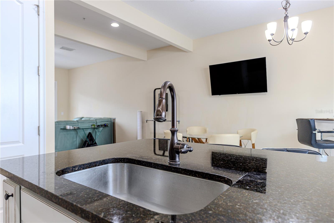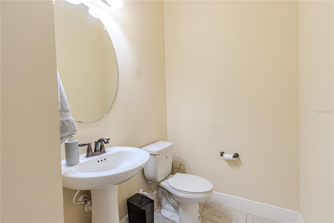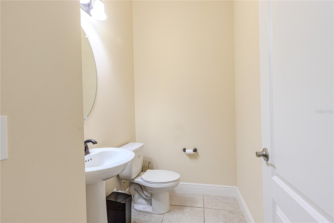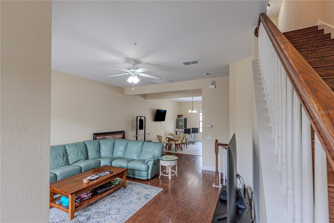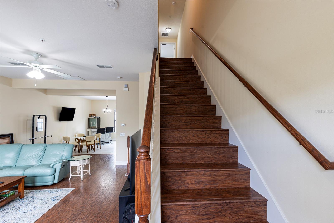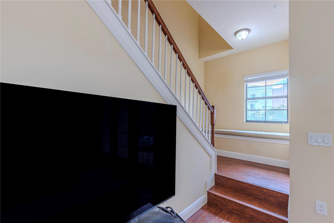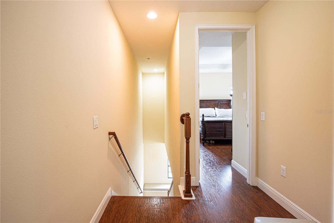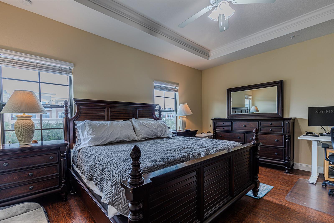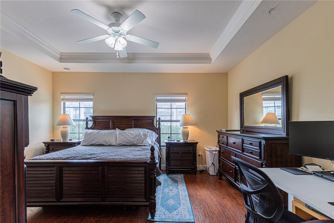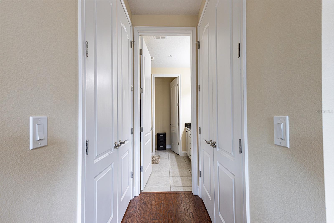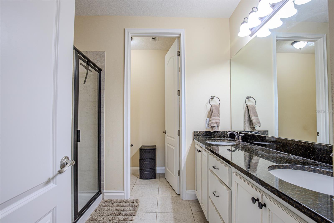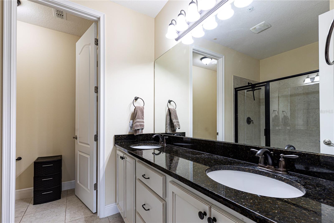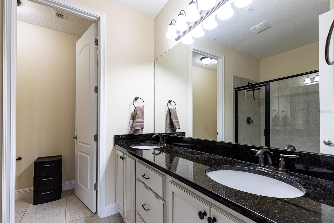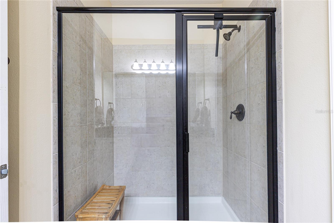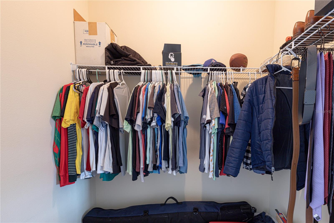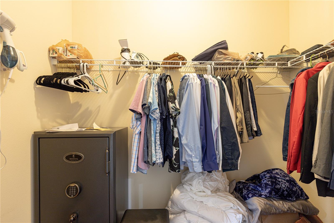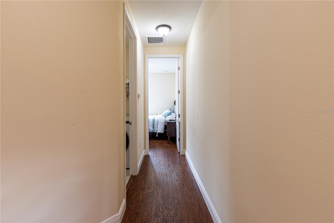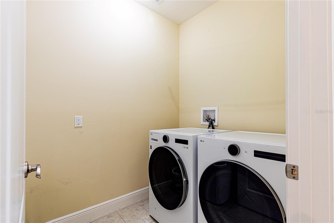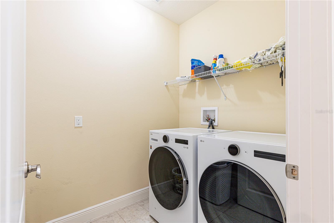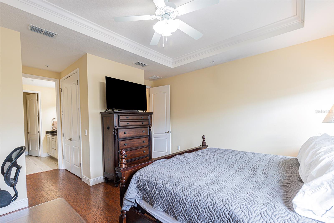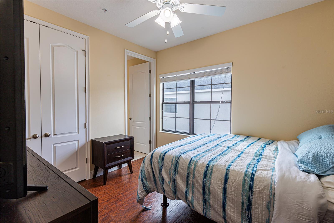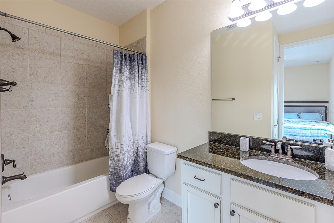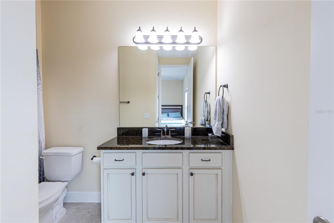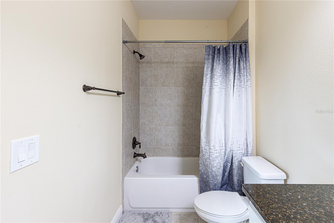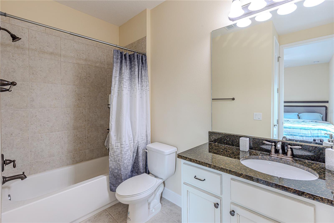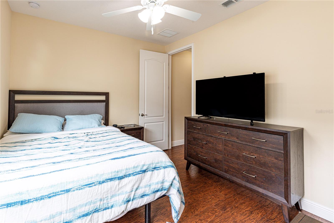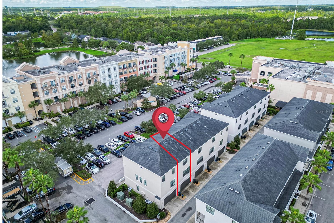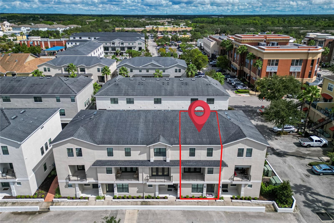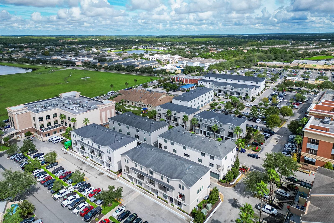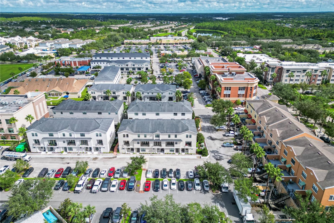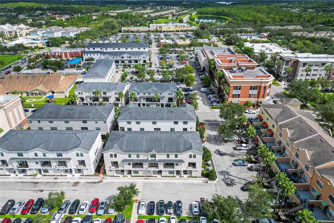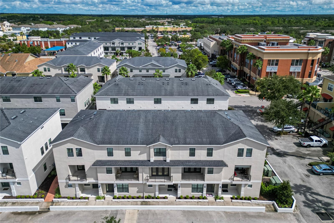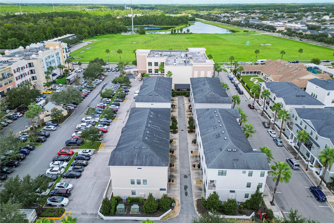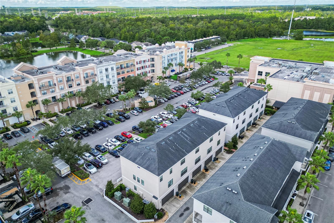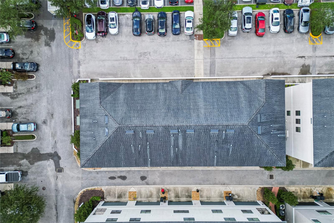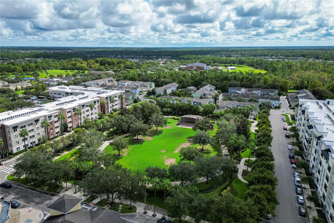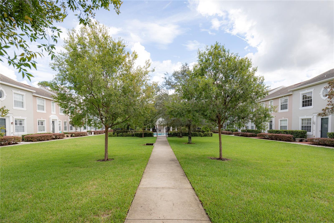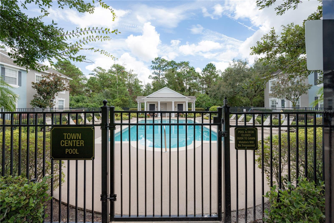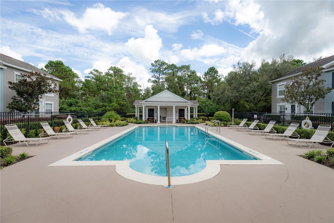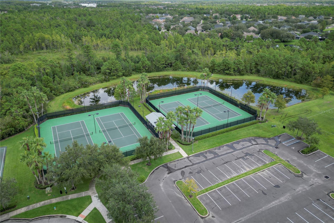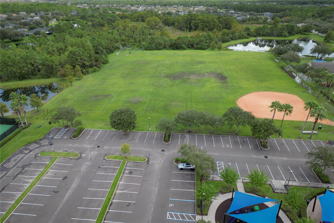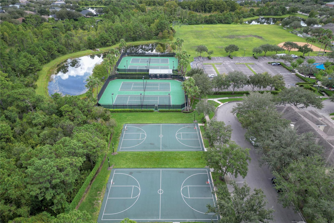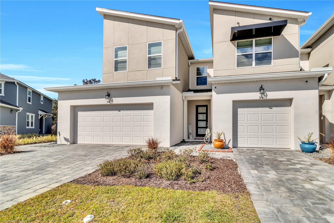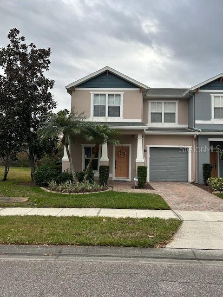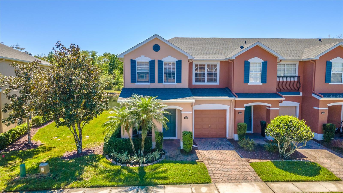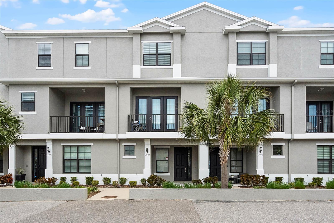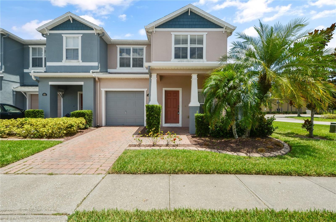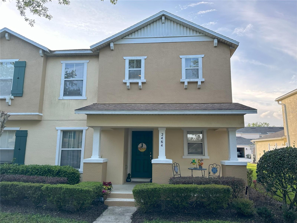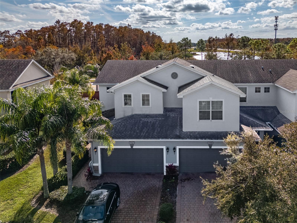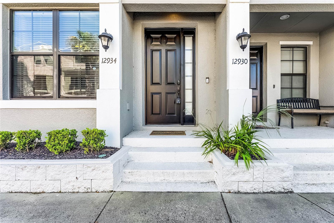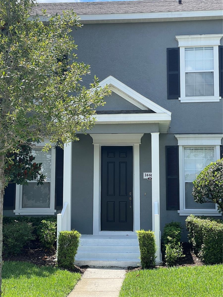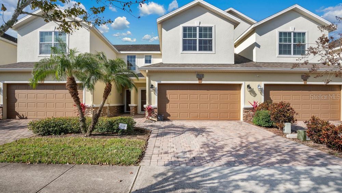12964 Brandon Coates Drive, ORLANDO, FL 32828
Property Photos
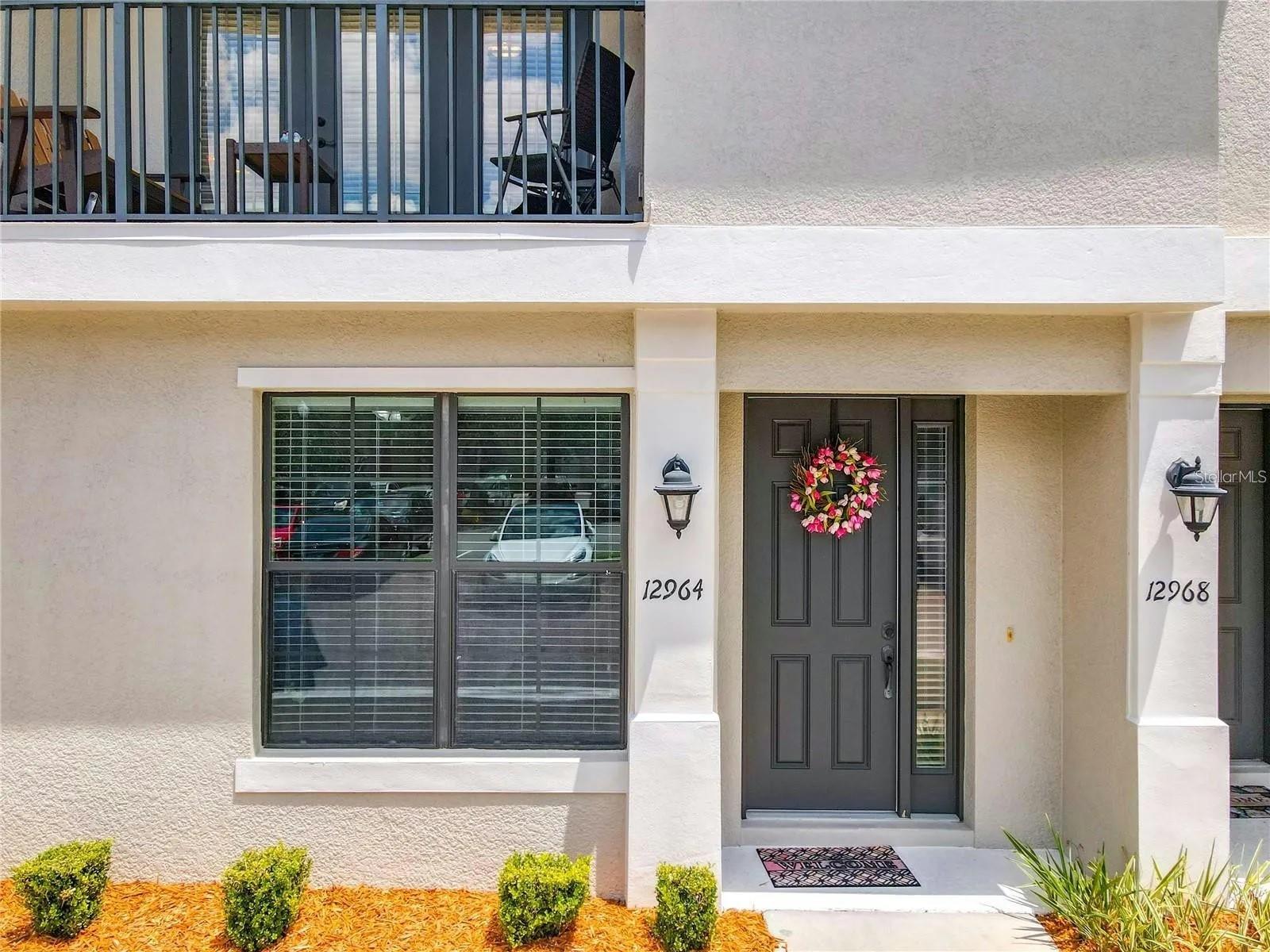
Would you like to sell your home before you purchase this one?
Priced at Only: $418,500
For more Information Call:
Address: 12964 Brandon Coates Drive, ORLANDO, FL 32828
Property Location and Similar Properties
- MLS#: O6275820 ( Residential )
- Street Address: 12964 Brandon Coates Drive
- Viewed: 85
- Price: $418,500
- Price sqft: $157
- Waterfront: No
- Year Built: 2015
- Bldg sqft: 2668
- Bedrooms: 3
- Total Baths: 4
- Full Baths: 3
- 1/2 Baths: 1
- Garage / Parking Spaces: 2
- Days On Market: 65
- Additional Information
- Geolocation: 28.511 / -81.1549
- County: ORANGE
- City: ORLANDO
- Zipcode: 32828
- Subdivision: Avalon Town Center Ph 2a
- Elementary School: Avalon Elem
- Middle School: Avalon Middle
- High School: Timber Creek High
- Provided by: AVANTI WAY REALTY LLC
- Contact: Carla Valero De Gimenez
- 305-229-1146

- DMCA Notice
-
DescriptionLOCATION!!! Experience the epitome of contemporary urban living nestled in the vibrant heart of downtown Avalon Park. This remarkable three level townhome enjoys an ideal location just blocks away from a variety of shops, essential services, and an array of dining options, With 3 bedrooms, 3.5 baths, 2 car garage and array of carefully designed amenities, this residence sets a new standard for modern living. First Level: As you step into this well appointed townhome, there is a bedroom and an adjacent full bathroom, providing privacy and flexibility. Ascending to the second level, you'll discover a seamless blend of function and style. There is an open concept kitchen with the living and dining areas and a 1/2 bath creating an inviting space for making memories. On the third level, a master bedroom, complete with His/Her closets and ensuite bath. Down the hall find a third bedroom with ensuite bath and a laundry room. Luxury living with well appointed amenities awaits for you!
Payment Calculator
- Principal & Interest -
- Property Tax $
- Home Insurance $
- HOA Fees $
- Monthly -
For a Fast & FREE Mortgage Pre-Approval Apply Now
Apply Now
 Apply Now
Apply NowFeatures
Building and Construction
- Covered Spaces: 0.00
- Exterior Features: Balcony
- Flooring: Ceramic Tile, Wood
- Living Area: 1931.00
- Roof: Shingle
School Information
- High School: Timber Creek High
- Middle School: Avalon Middle
- School Elementary: Avalon Elem
Garage and Parking
- Garage Spaces: 2.00
- Open Parking Spaces: 0.00
Eco-Communities
- Water Source: Public
Utilities
- Carport Spaces: 0.00
- Cooling: Central Air
- Heating: Central
- Pets Allowed: Yes
- Sewer: Public Sewer
- Utilities: Cable Available, Electricity Available, Sewer Connected, Water Connected
Finance and Tax Information
- Home Owners Association Fee Includes: Insurance, Maintenance Grounds, Pest Control
- Home Owners Association Fee: 332.00
- Insurance Expense: 0.00
- Net Operating Income: 0.00
- Other Expense: 0.00
- Tax Year: 2024
Other Features
- Appliances: Dishwasher, Disposal, Electric Water Heater, Microwave, Range, Refrigerator
- Association Name: Avalon Park Association
- Country: US
- Interior Features: Ceiling Fans(s), Eat-in Kitchen, Open Floorplan, PrimaryBedroom Upstairs, Solid Surface Counters
- Legal Description: AVALON TOWN CENTER - PHASE 2A 79/4 LOT 2
- Levels: Three Or More
- Area Major: 32828 - Orlando/Alafaya/Waterford Lakes
- Occupant Type: Owner
- Parcel Number: 06-23-32-1038-02-000
- Views: 85
- Zoning Code: P-D
Similar Properties
Nearby Subdivisions
Avalon Lakes Ph 03 Village A
Avalon Park
Avalon Park Northwest Village
Avalon Park South Ph 03
Avalon Park Village 05 51 58
Avalon Park Village 06
Avalon Park Village 6
Avalon Town Center Ph 2a
Spring Isle
Spring Isle Palms
Thatchers Landing
Thatchers Landing Condo 03
Timber Pointe Ph 02
Timber Pointeph 01
Townsavalon Rdg
Uptown Avalon
Waterford Villas 51 103
Woodland Tertimber Spgs Ag

- Nicole Haltaufderhyde, REALTOR ®
- Tropic Shores Realty
- Mobile: 352.425.0845
- 352.425.0845
- nicoleverna@gmail.com



