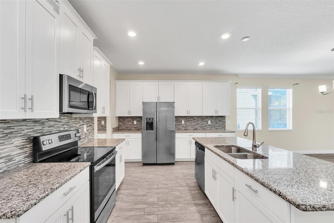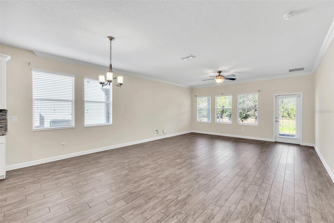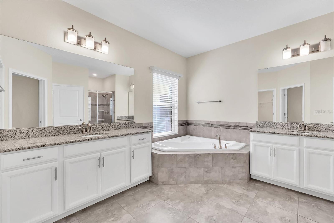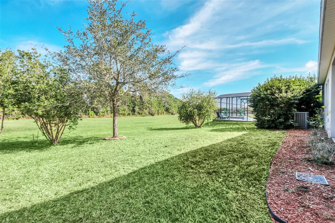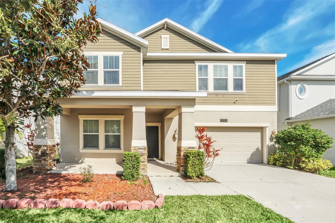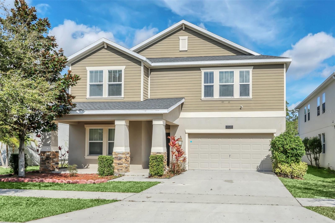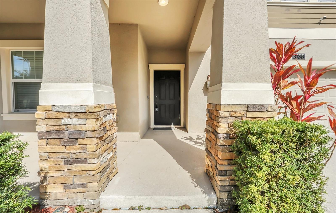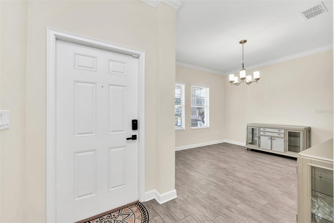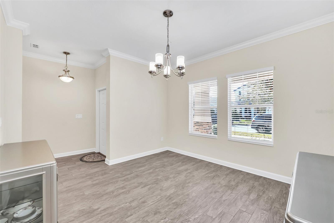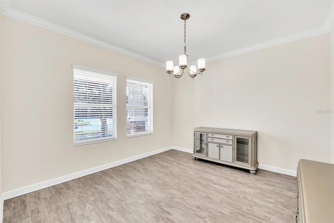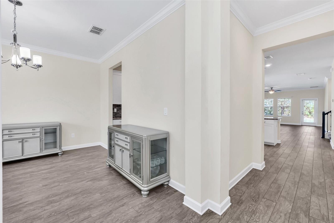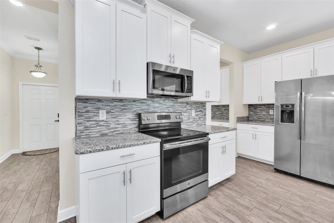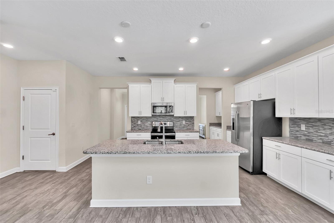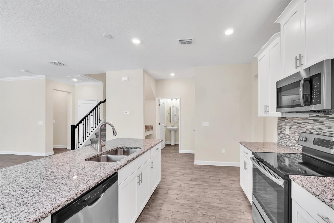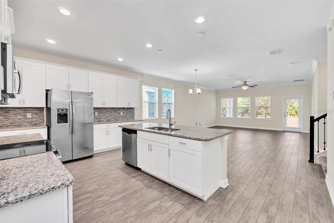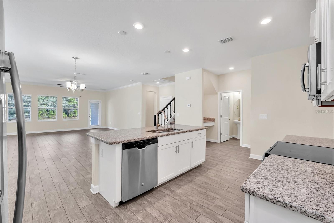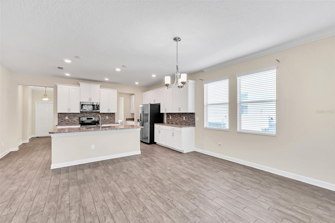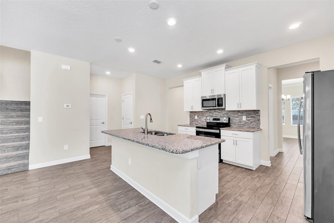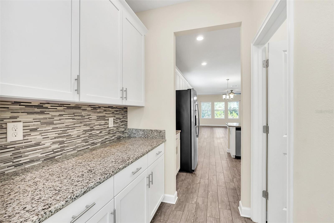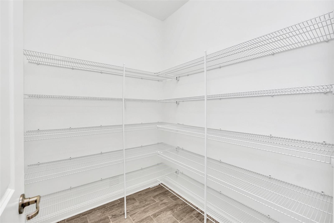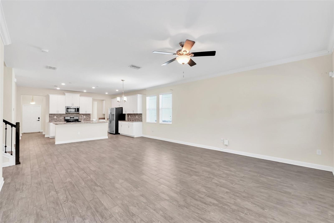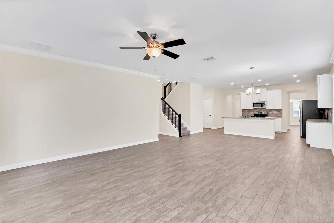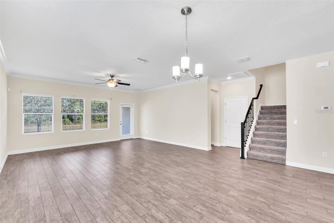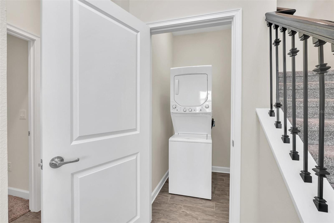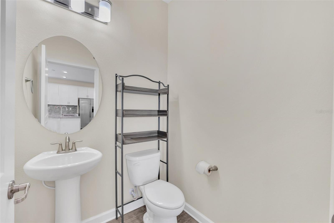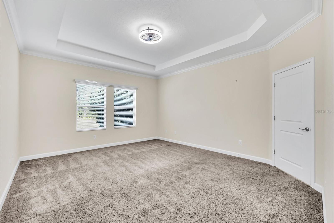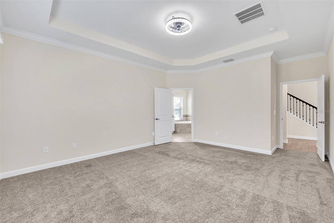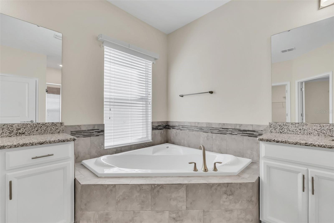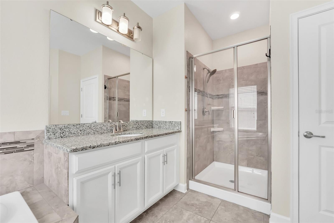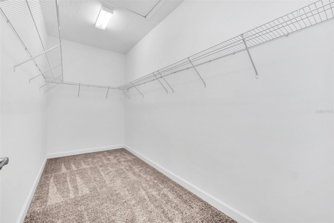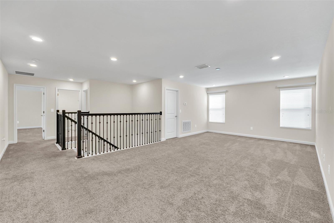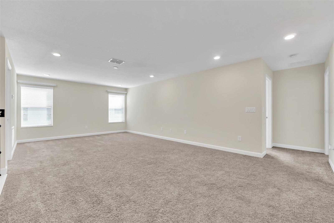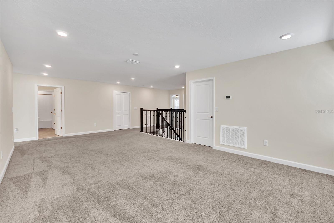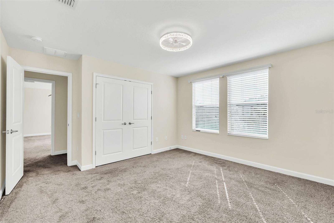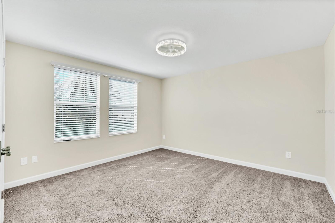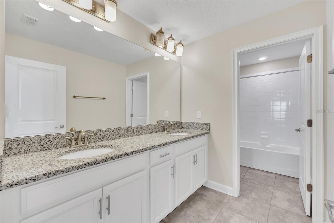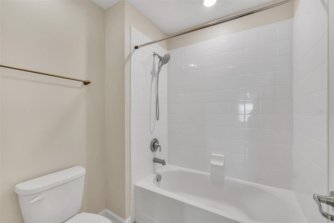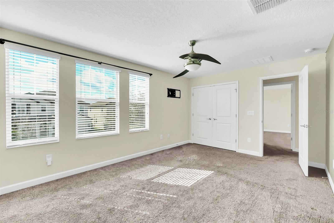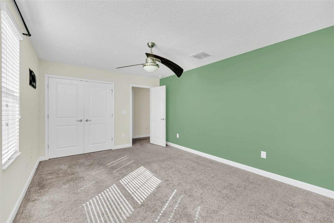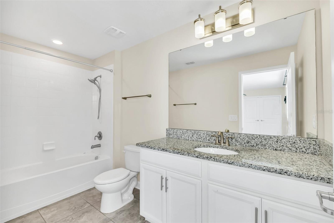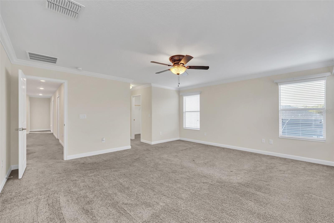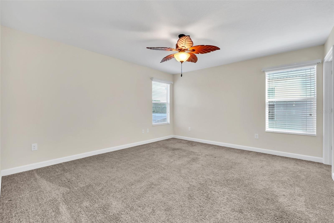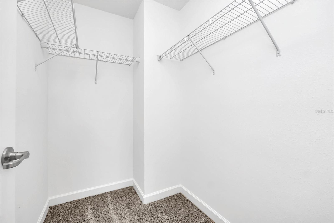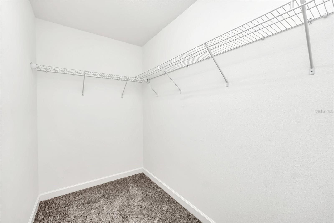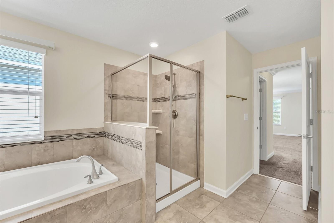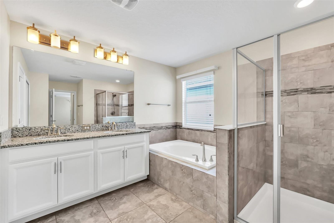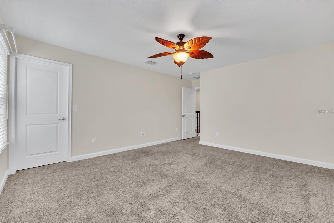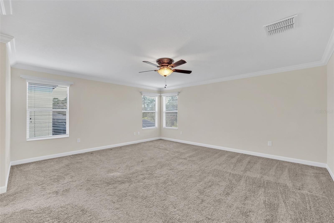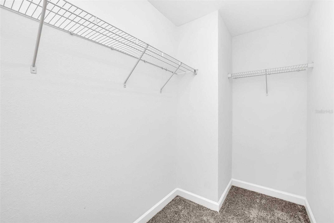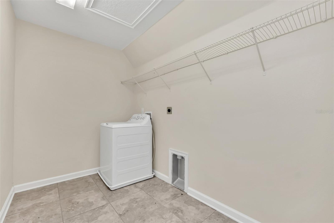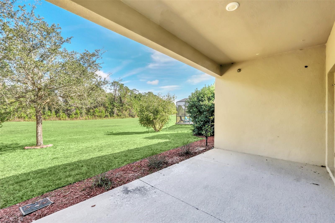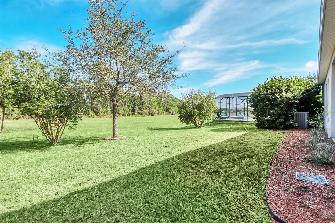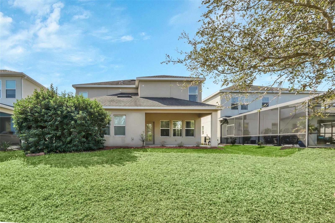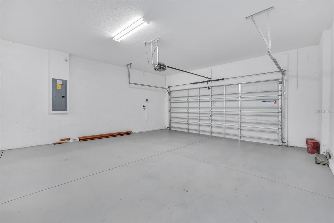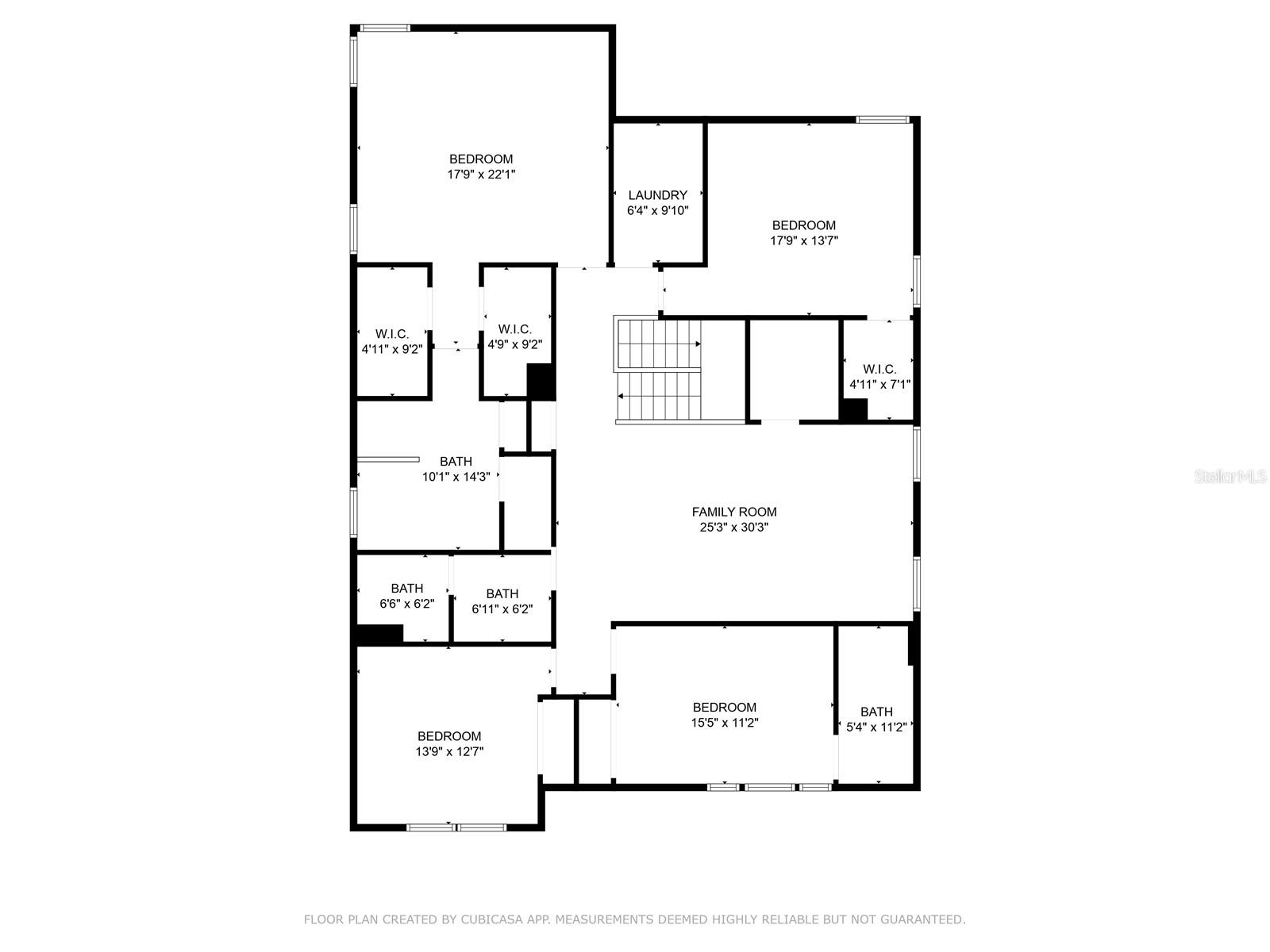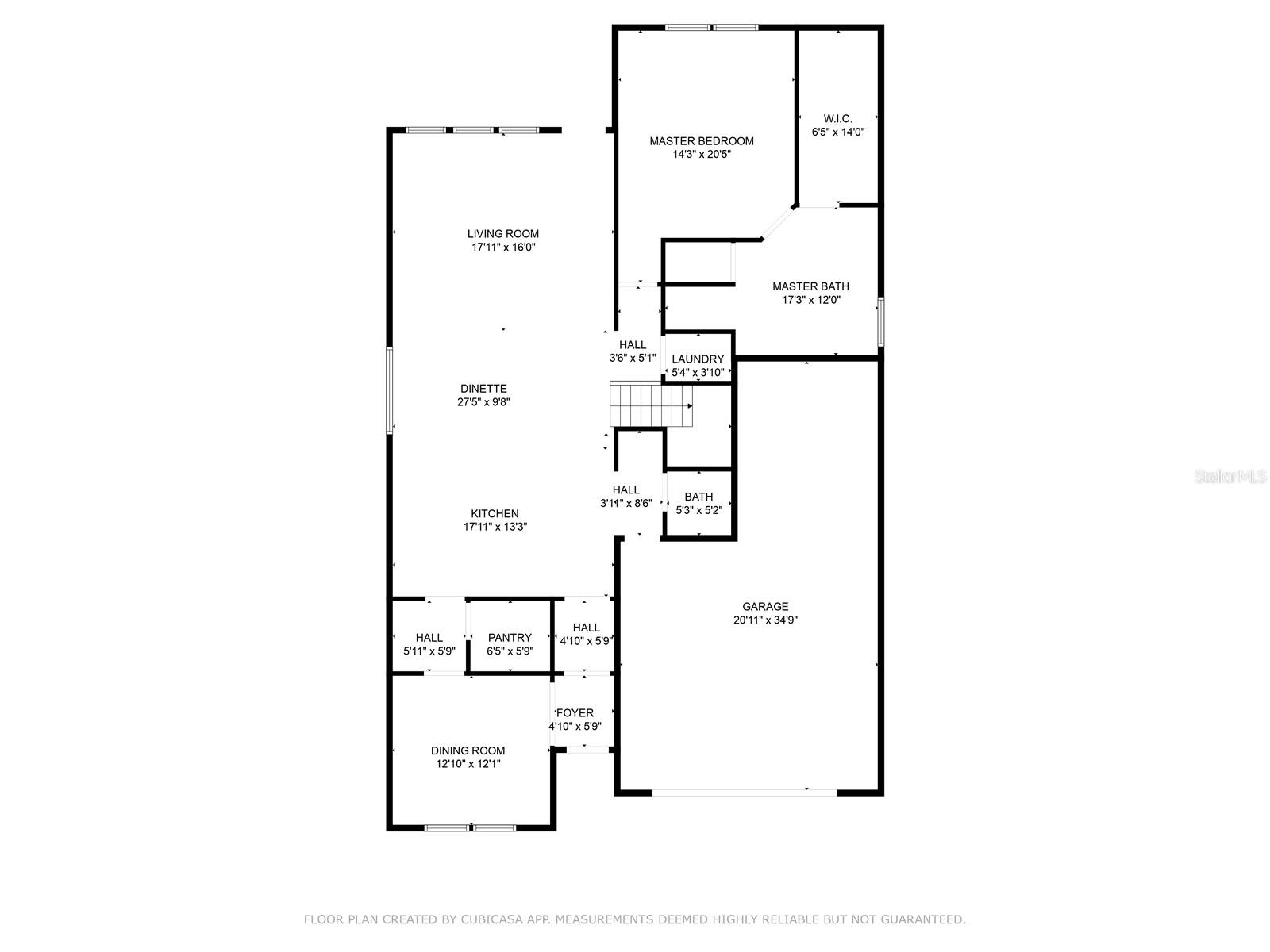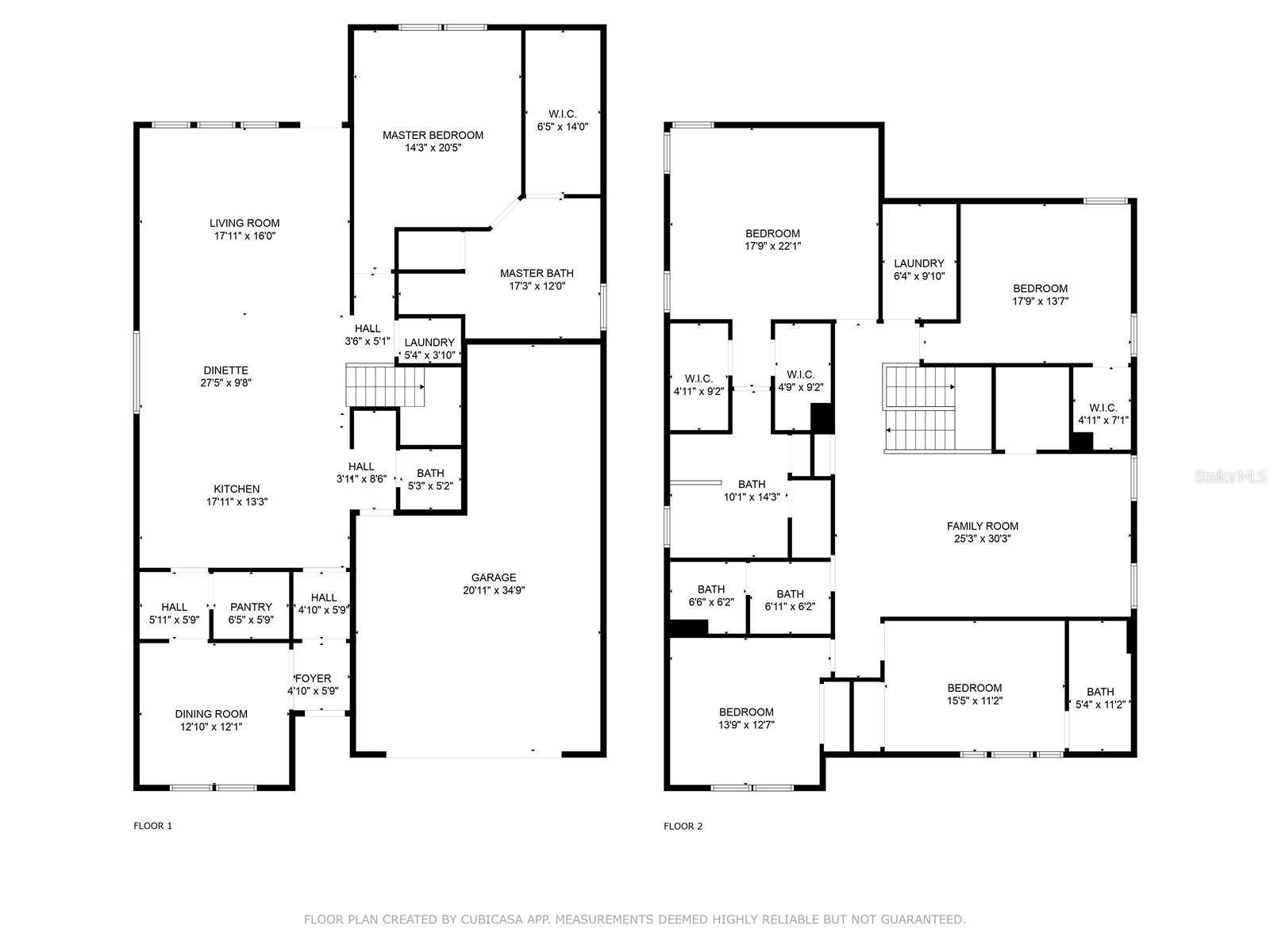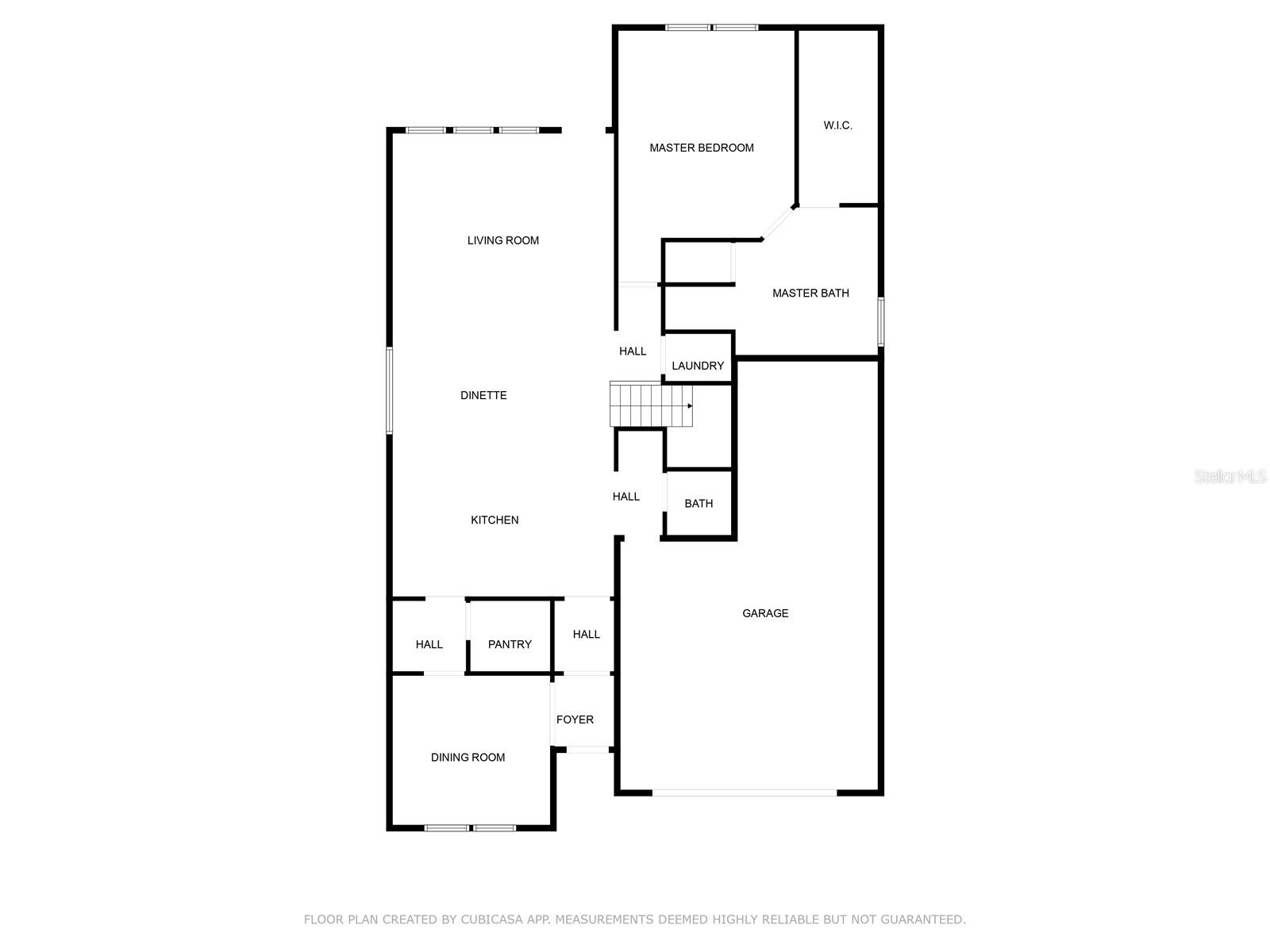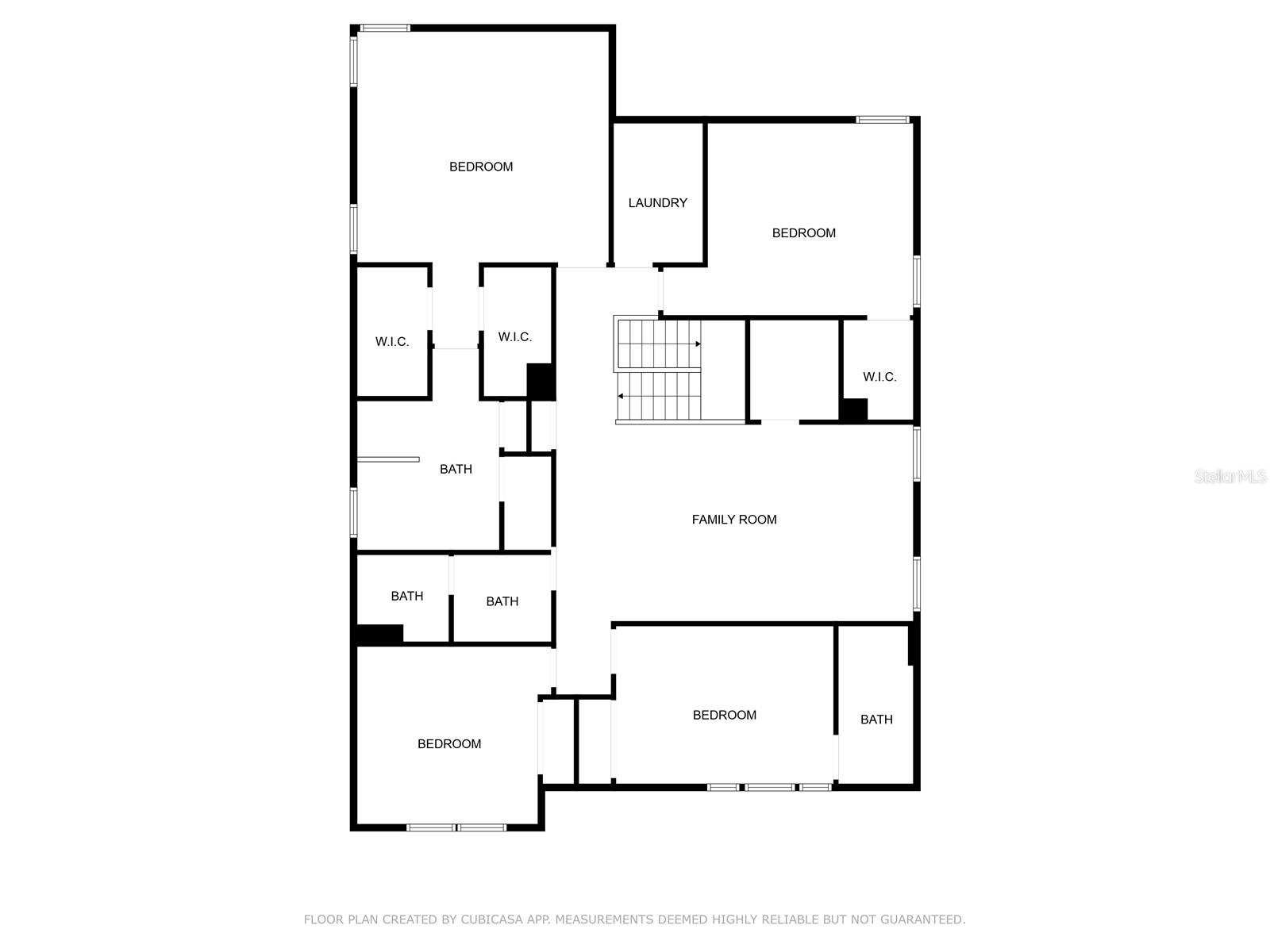3138 Dark Sky Drive, HARMONY, FL 34773
Property Photos
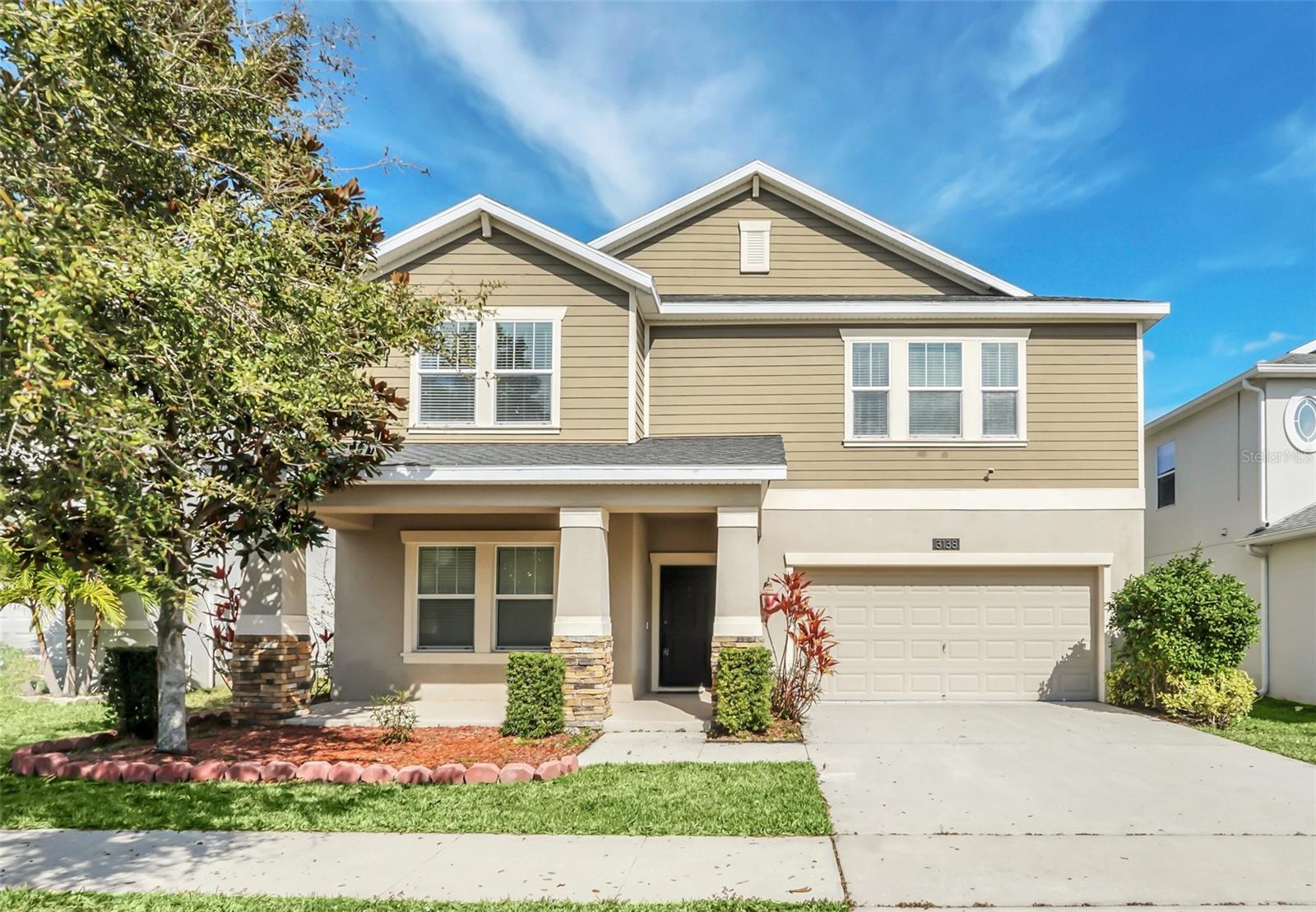
Would you like to sell your home before you purchase this one?
Priced at Only: $600,000
For more Information Call:
Address: 3138 Dark Sky Drive, HARMONY, FL 34773
Property Location and Similar Properties
- MLS#: O6275907 ( Residential )
- Street Address: 3138 Dark Sky Drive
- Viewed: 127
- Price: $600,000
- Price sqft: $128
- Waterfront: No
- Year Built: 2017
- Bldg sqft: 4702
- Bedrooms: 5
- Total Baths: 5
- Full Baths: 4
- 1/2 Baths: 1
- Garage / Parking Spaces: 3
- Days On Market: 60
- Additional Information
- Geolocation: 28.2028 / -81.157
- County: OSCEOLA
- City: HARMONY
- Zipcode: 34773
- Subdivision: Harmony Nbhd F
- Elementary School: Harmony Community School (K 5)
- Middle School: Harmony Middle
- High School: Harmony High
- Provided by: RE/MAX 200 REALTY
- Contact: Tess Muccigrosso
- 407-629-6330

- DMCA Notice
-
DescriptionThis stunning 2017 built home boasts 3751 square feet of living space, featuring 5 bedrooms and 4. 5 bathrooms. The first floor showcases an open floor plan bathed in florida sunshine, thanks to large and many windows. The bright kitchen includes a huge walk in pantry, ample cabinetry, generous counter space, and a butlers pantry between the dining room and kitchen. A large primary suite on the first floor features a large walk in closet, a spa like bathroom with a soaking tub, separate shower, and dual vanity. A convenient laundry room with a stackable washer/dryer is located just outside (but dont worry you have a laundry room upstairs as well. The second floor has another primary suite with corner windows offering glimpses of buck lake, two expansive walk in closets, and an en suite bath with a jetted soaking tub, separate shower, and linen closet awaits. The third bedroom also enjoys an en suite bathroom, while the fourth and fifth bedrooms are generously sized and complement the spacious loft area that can be easily utilized as a second family room. Enjoy maximum privacy, as you have no rear neighbors! The garage looks like a 2 car garage but is expansive inside and can hold 3 cars! This home is perfect for a multigenerational home or a family that needs more space! Experience the vibrant harmony community, complete with harmony community schools (k 5), two community pools, the harmony preserve golf course (extra fees apply), extensive walking trails, playgrounds, sand volleyball, splash pads, multiple dog parks, fishing spots, piers, buck lake, and a wealth of water amenities. Harmony square offers local amenities like a pizza restaurant, coffee shop, and pet spa.
Payment Calculator
- Principal & Interest -
- Property Tax $
- Home Insurance $
- HOA Fees $
- Monthly -
For a Fast & FREE Mortgage Pre-Approval Apply Now
Apply Now
 Apply Now
Apply NowFeatures
Building and Construction
- Covered Spaces: 0.00
- Exterior Features: Other, Sidewalk
- Flooring: Carpet, Tile
- Living Area: 3751.00
- Roof: Shingle
School Information
- High School: Harmony High
- Middle School: Harmony Middle
- School Elementary: Harmony Community School (K-5)
Garage and Parking
- Garage Spaces: 3.00
- Open Parking Spaces: 0.00
Eco-Communities
- Water Source: Public
Utilities
- Carport Spaces: 0.00
- Cooling: Central Air
- Heating: Central, Electric
- Pets Allowed: Yes
- Sewer: Public Sewer
- Utilities: Public
Finance and Tax Information
- Home Owners Association Fee: 106.00
- Insurance Expense: 0.00
- Net Operating Income: 0.00
- Other Expense: 0.00
- Tax Year: 2023
Other Features
- Appliances: Dishwasher, Range, Refrigerator
- Association Name: Mark Hill
- Association Phone: 407-847-2280
- Country: US
- Interior Features: Ceiling Fans(s), Eat-in Kitchen, Open Floorplan, Primary Bedroom Main Floor, Thermostat, Walk-In Closet(s), Window Treatments
- Legal Description: HARMONY NEIGHBORHOOD F PB 24 PG 32-35 LOT 19
- Levels: Two
- Area Major: 34773 - St Cloud (Harmony)
- Occupant Type: Vacant
- Parcel Number: 30-26-32-3294-0001-0190
- Style: Craftsman
- Views: 127
- Zoning Code: RES
Nearby Subdivisions

- Nicole Haltaufderhyde, REALTOR ®
- Tropic Shores Realty
- Mobile: 352.425.0845
- 352.425.0845
- nicoleverna@gmail.com



