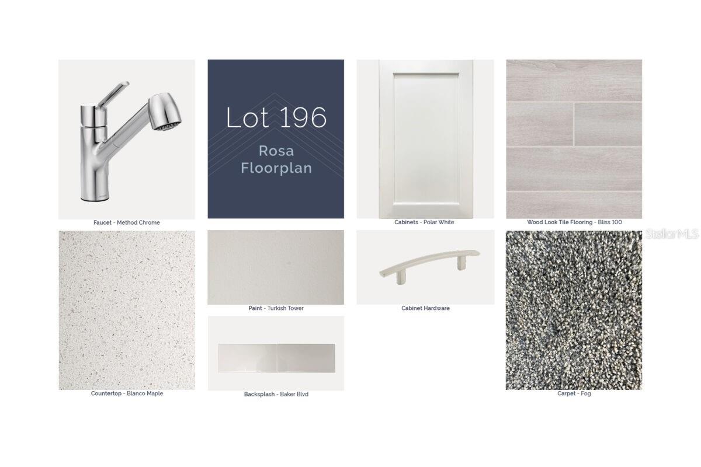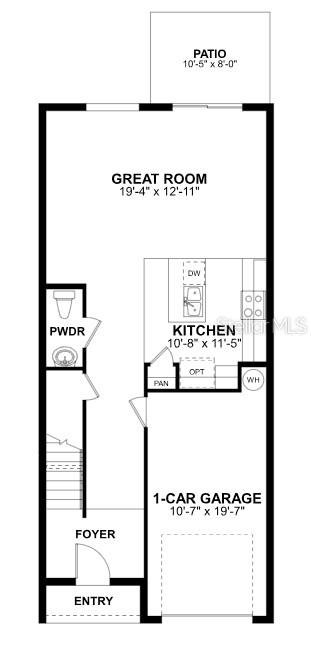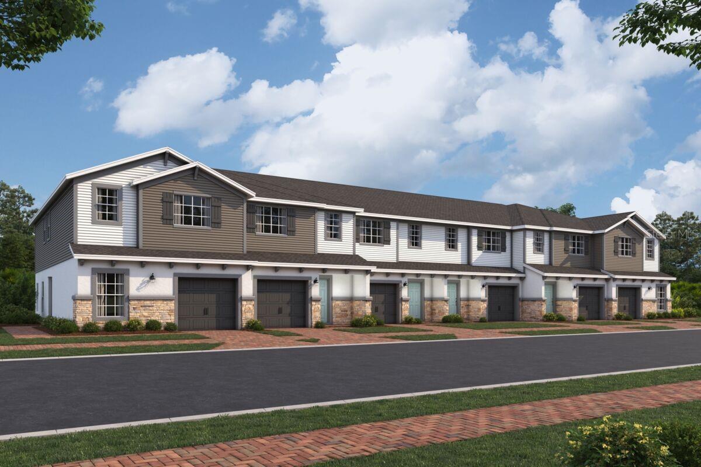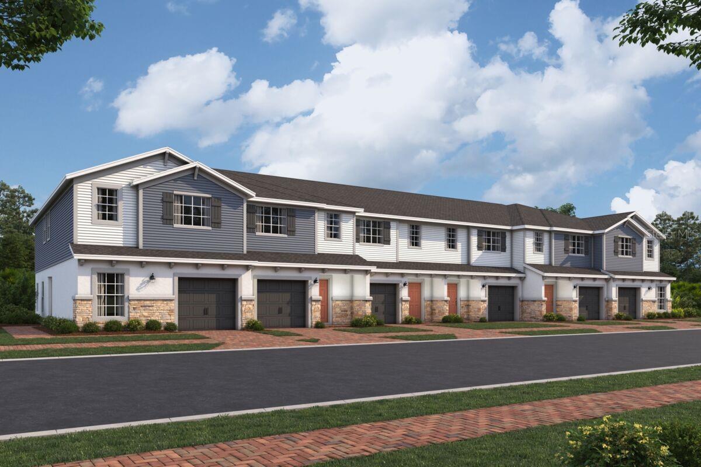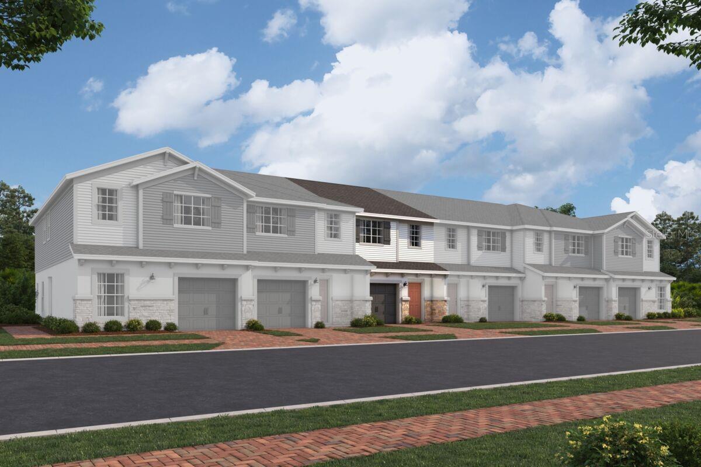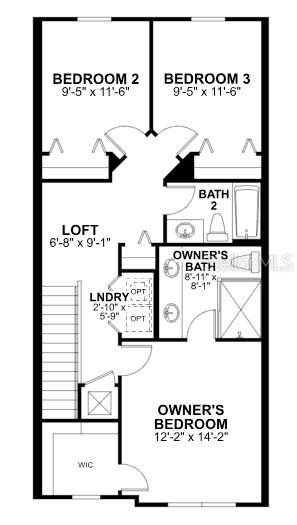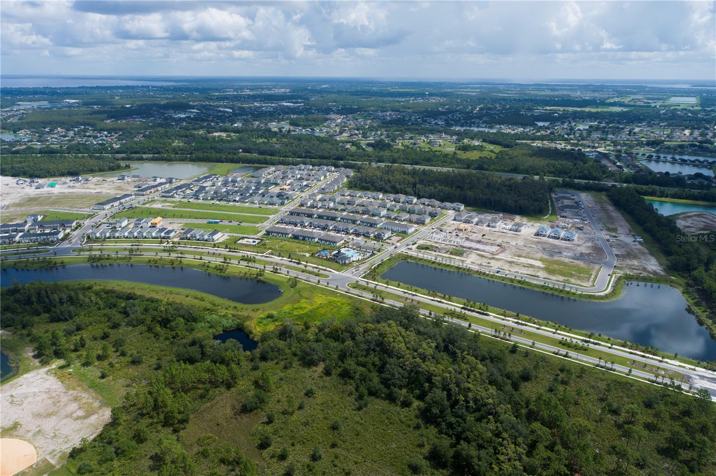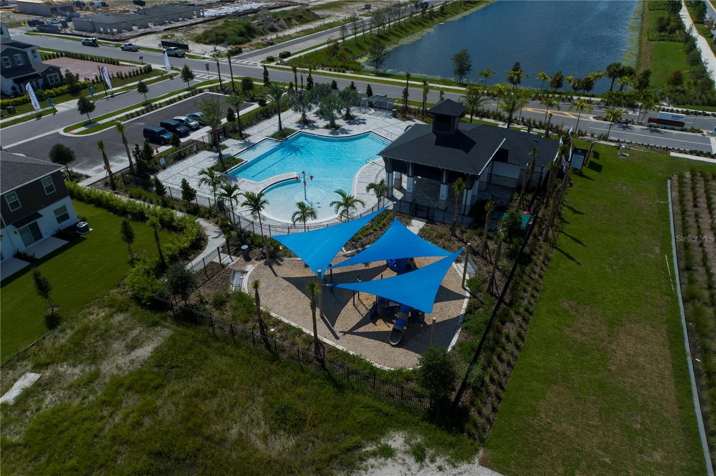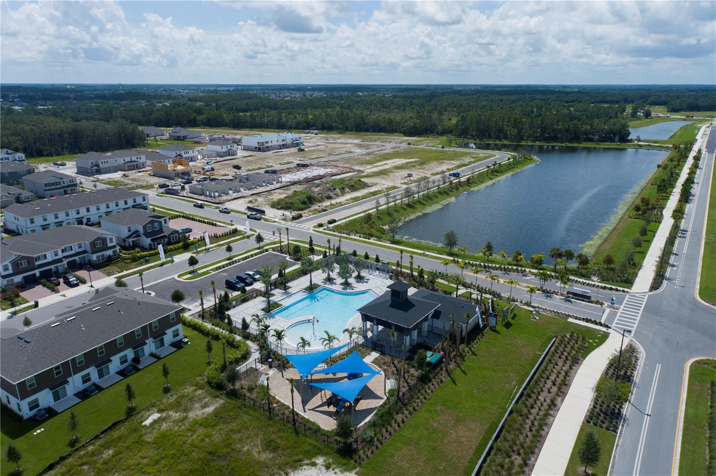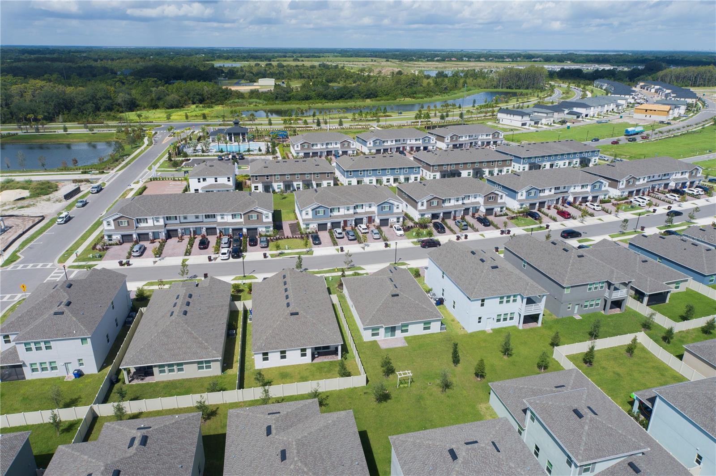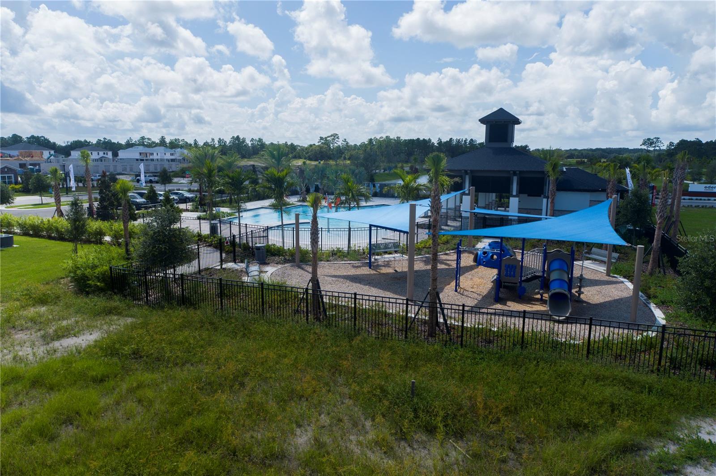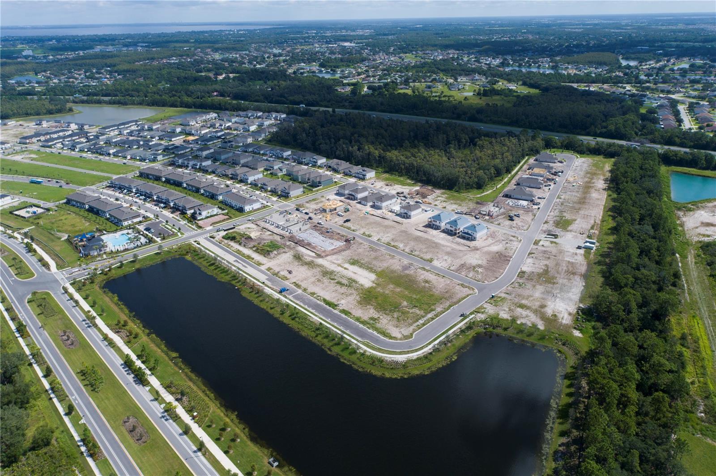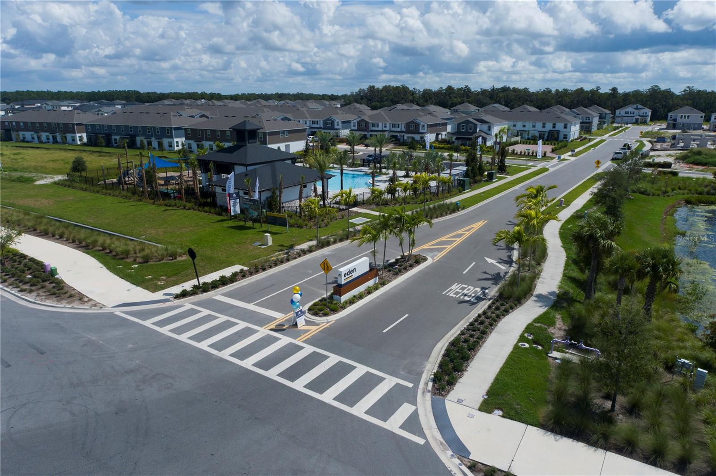5110 Rain Shadow Drive, ST CLOUD, FL 34772
Property Photos
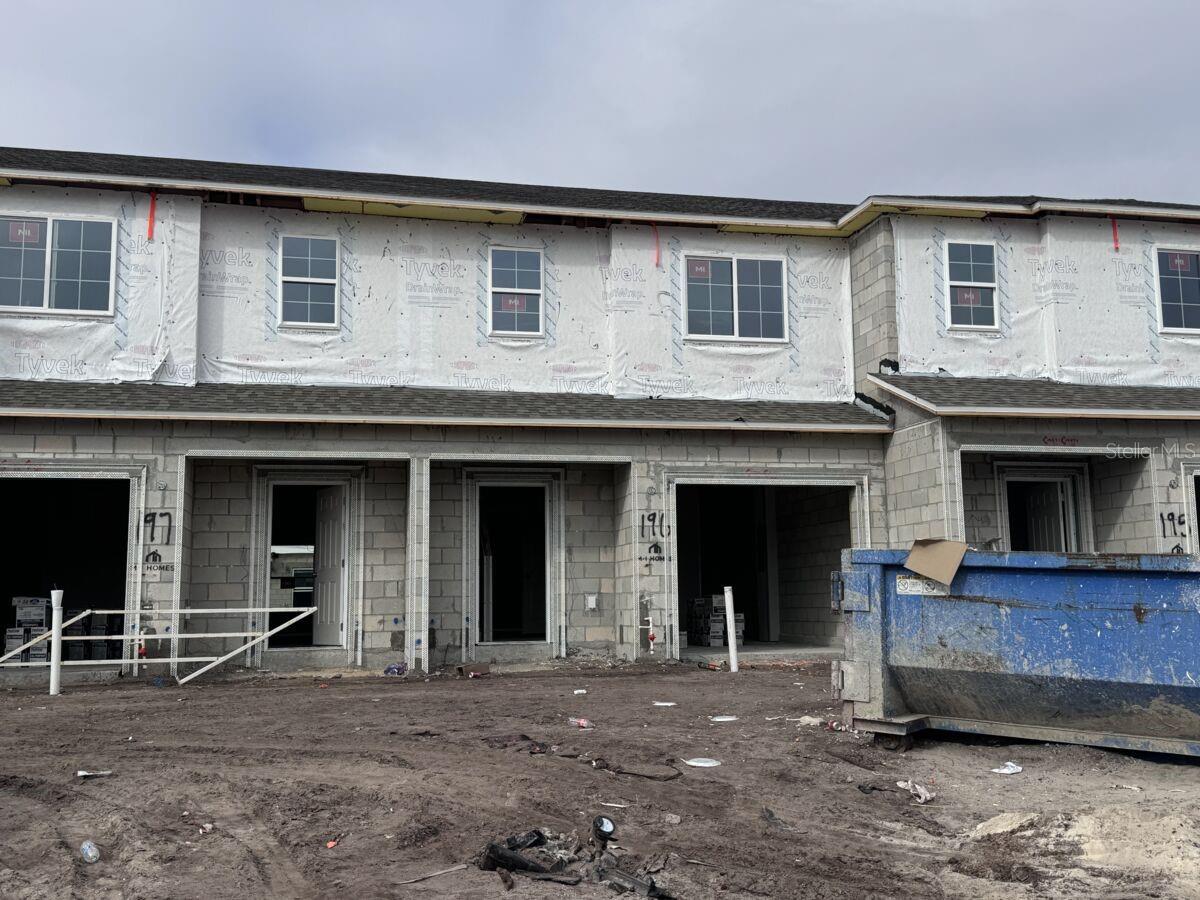
Would you like to sell your home before you purchase this one?
Priced at Only: $344,990
For more Information Call:
Address: 5110 Rain Shadow Drive, ST CLOUD, FL 34772
Property Location and Similar Properties
- MLS#: O6276290 ( Residential )
- Street Address: 5110 Rain Shadow Drive
- Viewed: 49
- Price: $344,990
- Price sqft: $211
- Waterfront: No
- Year Built: 2025
- Bldg sqft: 1633
- Bedrooms: 3
- Total Baths: 3
- Full Baths: 2
- 1/2 Baths: 1
- Garage / Parking Spaces: 1
- Days On Market: 69
- Additional Information
- Geolocation: 28.2057 / -81.3114
- County: OSCEOLA
- City: ST CLOUD
- Zipcode: 34772
- Subdivision: Eden At Cross Prairie
- Elementary School: Neptune Elementary
- Middle School: Neptune Middle (6 8)
- High School: St. Cloud High School
- Provided by: KELLER WILLIAMS ADVANTAGE REAL
- Contact: Stacie Brown Kelly
- 407-977-7600

- DMCA Notice
-
DescriptionUnder Construction. Welcome to 5110 Rain Shadow Drive in the vibrant city of St Cloud, FL! This modern 3 bedroom, 2.5 bathroom townhome is a shining gem in the real estate market, showcasing a blend of comfort and style that caters to a variety of lifestyles. The first floor welcomes you with an open concept design, seamlessly connecting the living room, dining area, and well appointed kitchen. The kitchen, a focal point of the home, features sleek countertops, modern appliances, and plenty of storage space. As you ascend the stairs to the second floor, you'll find 3 cozy bedrooms around the loft. Your owner's suite is a tranquil retreat with an en suite bathroom, providing a private oasis to unwind after a long day. The additional bedrooms are versatile spaces that can accommodate family, guests, or serve as a home office the choice is yours. The 10'5" x 8' patio provides opportunities for outdoor enjoyment or relaxation, whether it be gardening, entertaining, or simply basking in the fresh air.
Features
Building and Construction
- Builder Model: Santa Rosa
- Builder Name: MI Homes
- Covered Spaces: 0.00
- Exterior Features: Sidewalk, Sliding Doors
- Flooring: Carpet, Ceramic Tile
- Living Area: 1379.00
- Roof: Shingle
Property Information
- Property Condition: Under Construction
School Information
- High School: St. Cloud High School
- Middle School: Neptune Middle (6-8)
- School Elementary: Neptune Elementary
Garage and Parking
- Garage Spaces: 1.00
- Open Parking Spaces: 0.00
Eco-Communities
- Water Source: Public
Utilities
- Carport Spaces: 0.00
- Cooling: Central Air
- Heating: Central
- Pets Allowed: Yes
- Sewer: Public Sewer
- Utilities: Public
Amenities
- Association Amenities: Park, Playground, Pool, Trail(s)
Finance and Tax Information
- Home Owners Association Fee Includes: Pool, Maintenance Grounds
- Home Owners Association Fee: 315.00
- Insurance Expense: 0.00
- Net Operating Income: 0.00
- Other Expense: 0.00
- Tax Year: 2024
Other Features
- Appliances: Dishwasher, Disposal, Microwave, Range
- Association Name: Marilyn Nieves
- Association Phone: 407-455-5950
- Country: US
- Interior Features: Walk-In Closet(s)
- Legal Description: EDEN AT CROSS PRAIRIE PH 2 PB 35 PGS 56-56 LOT 196
- Levels: Two
- Area Major: 34772 - St Cloud (Narcoossee Road)
- Occupant Type: Vacant
- Parcel Number: 21-26-30-0133-0001-1960
- Views: 49
- Zoning Code: RES
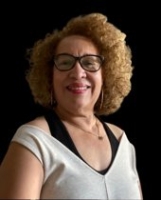
- Nicole Haltaufderhyde, REALTOR ®
- Tropic Shores Realty
- Mobile: 352.425.0845
- 352.425.0845
- nicoleverna@gmail.com

