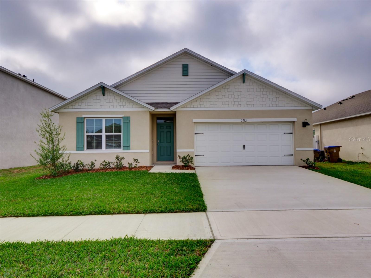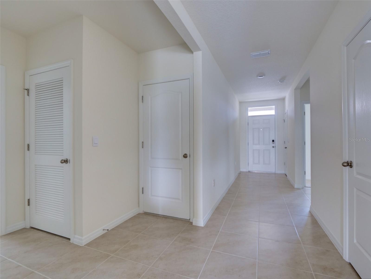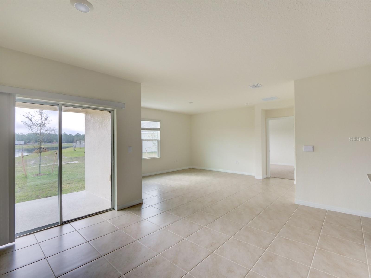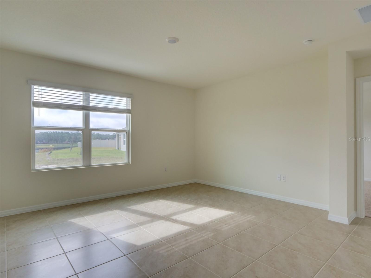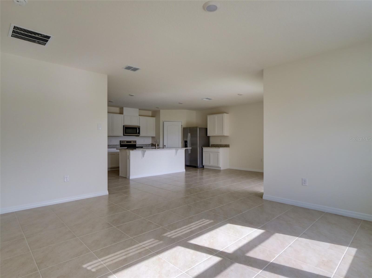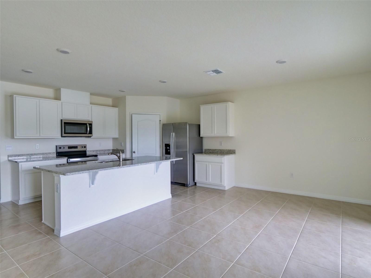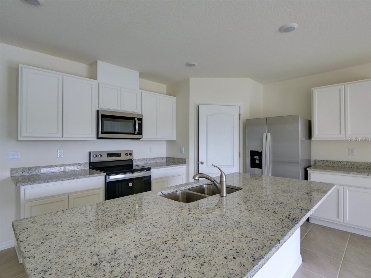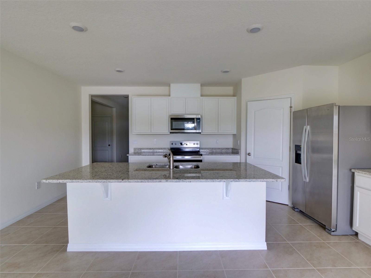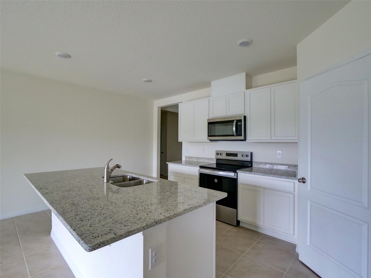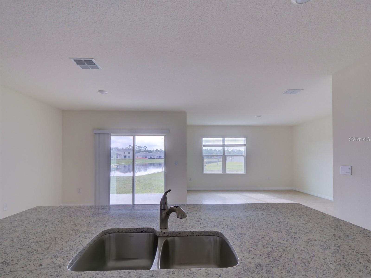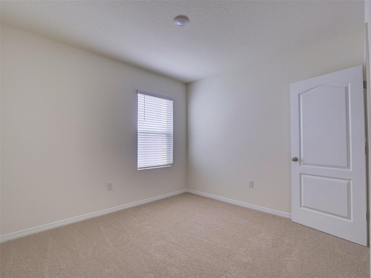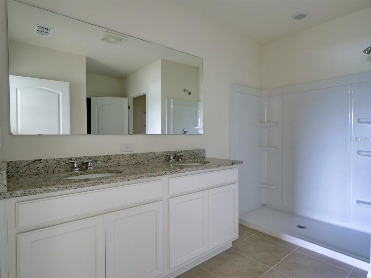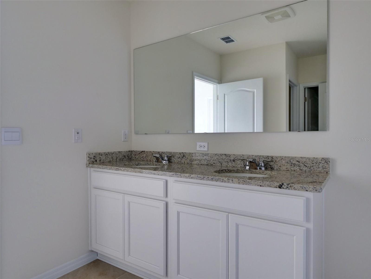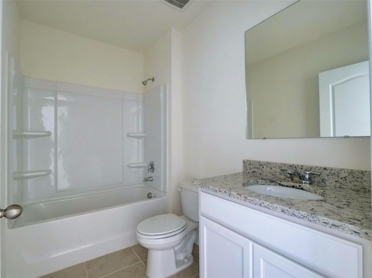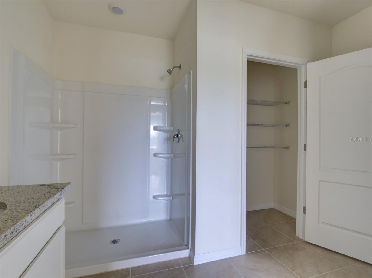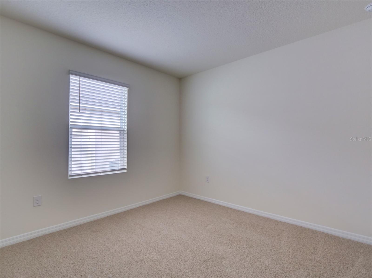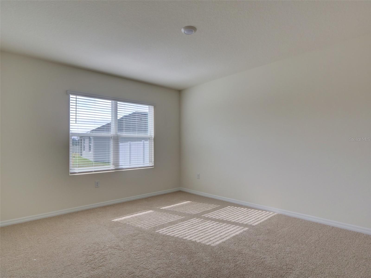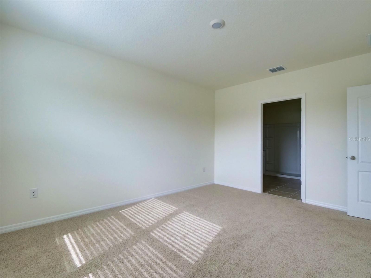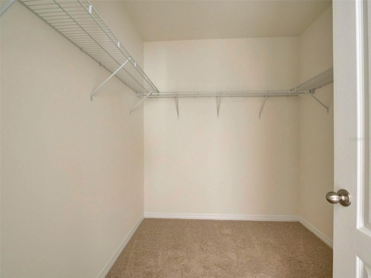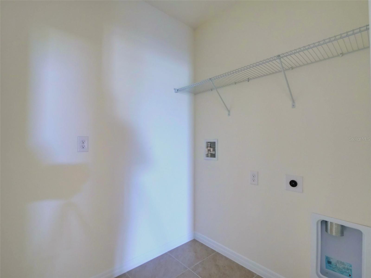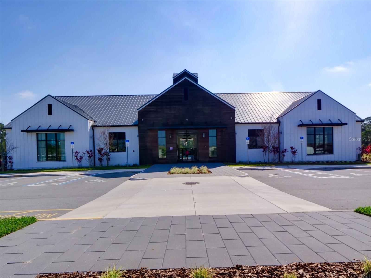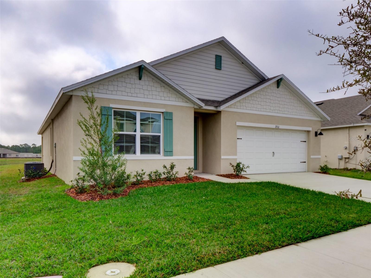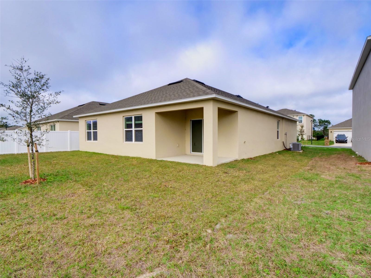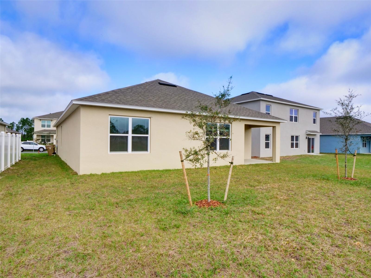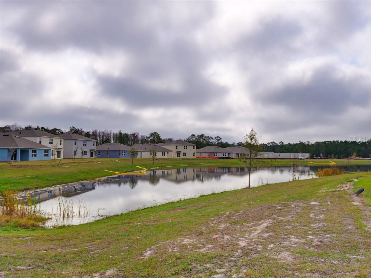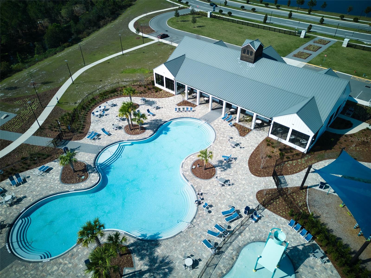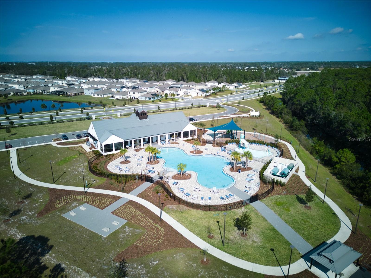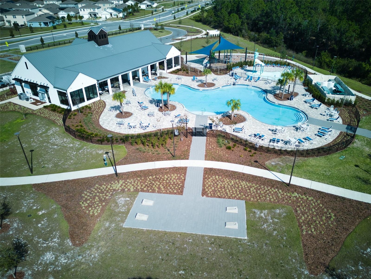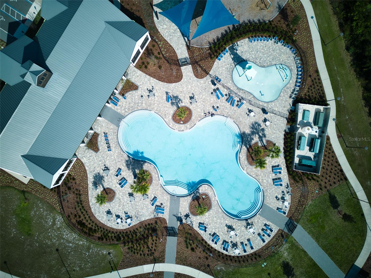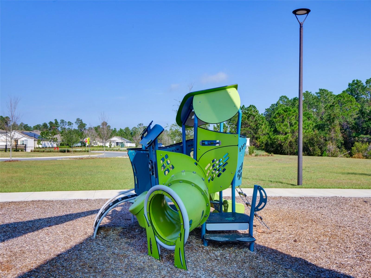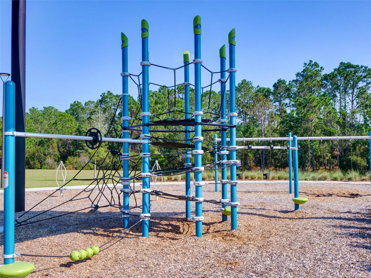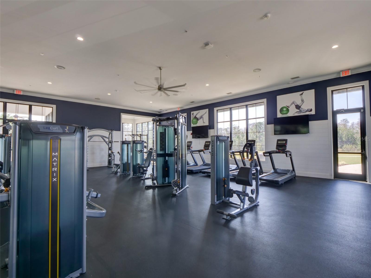2732 House Finch Rd, ST CLOUD, FL 34773
Property Photos
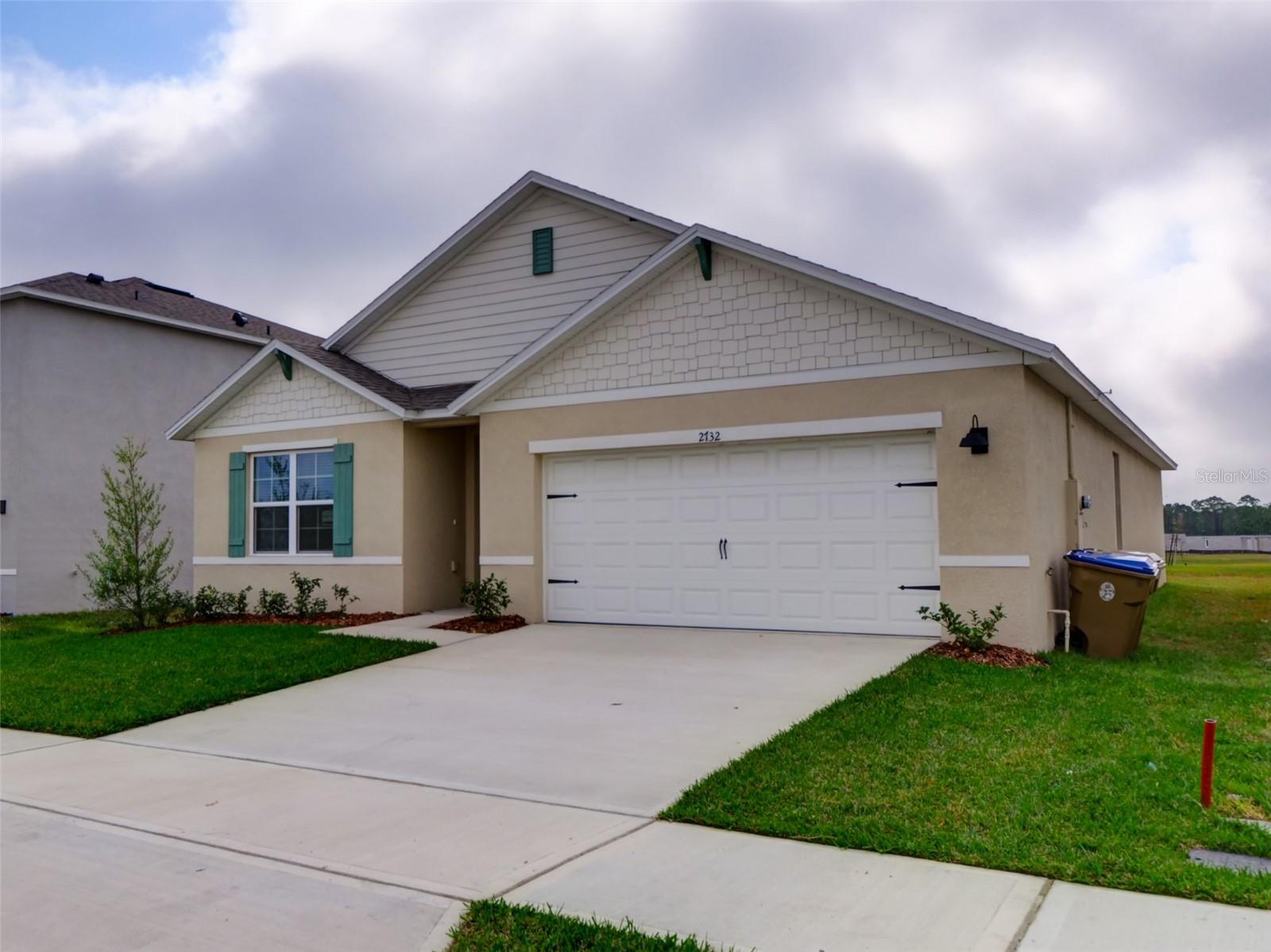
Would you like to sell your home before you purchase this one?
Priced at Only: $2,400
For more Information Call:
Address: 2732 House Finch Rd, ST CLOUD, FL 34773
Property Location and Similar Properties
- MLS#: O6277163 ( Residential Lease )
- Street Address: 2732 House Finch Rd
- Viewed: 59
- Price: $2,400
- Price sqft: $1
- Waterfront: No
- Year Built: 2025
- Bldg sqft: 1882
- Bedrooms: 4
- Total Baths: 2
- Full Baths: 2
- Garage / Parking Spaces: 2
- Days On Market: 58
- Additional Information
- Geolocation: 28.2233 / -81.1518
- County: OSCEOLA
- City: ST CLOUD
- Zipcode: 34773
- Elementary School: Harmony Community School (K 5)
- Middle School: Harmony Middle
- High School: Harmony High
- Provided by: KELLER WILLIAMS WINTER PARK
- Contact: Betsy Breton-Garcia, PA
- 407-545-6430

- DMCA Notice
-
DescriptionDiscover your next home in the beautiful Harmony West community of St. Cloud! This stunning, brand new 4 bedroom, 2 bathroom residence spans 1,882 square feet, offering the perfect balance of style, comfort, and modern functionality. Step inside to find a spacious foyer that opens into a bright, open concept living area, designed for both relaxation and entertaining. The elegant granite countertops and sleek tile flooring throughout the home add a touch of sophistication, while large windows fill the living space with natural light and scenic views. The living room seamlessly flows into the dining area and kitchen, making it perfect for hosting family and friends. The chef inspired kitchen features high end stainless steel appliances, a generous walk in pantry, and a large island with a breakfast bar, ideal for casual meals or conversation. Whether youre cooking dinner or entertaining guests, this kitchen is sure to meet all your culinary needs. Each of the four spacious bedrooms offers plenty of room and versatility. The serene primary suite at the rear of the home includes an ensuite bathroom with dual sinks, a walk in shower, and a large walk in closet. The remaining three bedrooms share a well appointed bathroom, making daily routines both simple and efficient. The home also features a convenient laundry room for added ease. As part of the Harmony West community, youll enjoy access to amazing amenities, including a resort style pool, fitness center, playground, and clubhouse. Apply today to make this beautiful home yours! https://apply.link/y2wK8bE
Features
Building and Construction
- Covered Spaces: 0.00
- Flooring: Carpet, Ceramic Tile
- Living Area: 1828.00
Property Information
- Property Condition: Completed
School Information
- High School: Harmony High
- Middle School: Harmony Middle
- School Elementary: Harmony Community School (K-5)
Garage and Parking
- Garage Spaces: 2.00
- Open Parking Spaces: 0.00
Eco-Communities
- Water Source: Public
Utilities
- Carport Spaces: 0.00
- Cooling: Central Air
- Heating: Central
- Pets Allowed: Yes
- Sewer: Public Sewer
- Utilities: Public
Finance and Tax Information
- Home Owners Association Fee: 0.00
- Insurance Expense: 0.00
- Net Operating Income: 0.00
- Other Expense: 0.00
Rental Information
- Tenant Pays: Carpet Cleaning Fee, Cleaning Fee, Re-Key Fee
Other Features
- Appliances: Dishwasher, Microwave, Range, Refrigerator
- Association Name: Harmony West HOA
- Country: US
- Furnished: Unfurnished
- Interior Features: Eat-in Kitchen, Kitchen/Family Room Combo, Open Floorplan, Smart Home, Solid Surface Counters, Split Bedroom, Thermostat, Walk-In Closet(s)
- Levels: One
- Area Major: 34773 - St Cloud (Harmony)
- Occupant Type: Vacant
- Parcel Number: 18-26-32-3598-0001-1380
- Views: 59
Owner Information
- Owner Pays: Trash Collection

- Nicole Haltaufderhyde, REALTOR ®
- Tropic Shores Realty
- Mobile: 352.425.0845
- 352.425.0845
- nicoleverna@gmail.com

