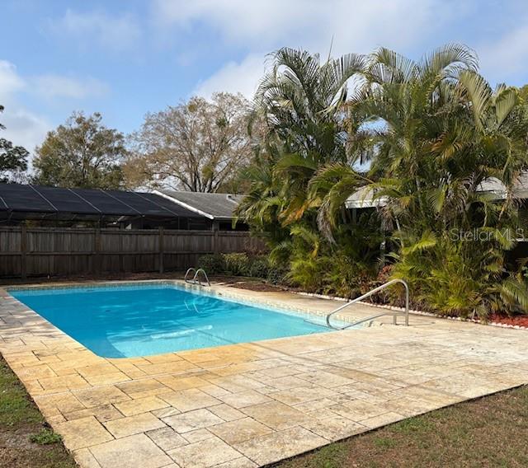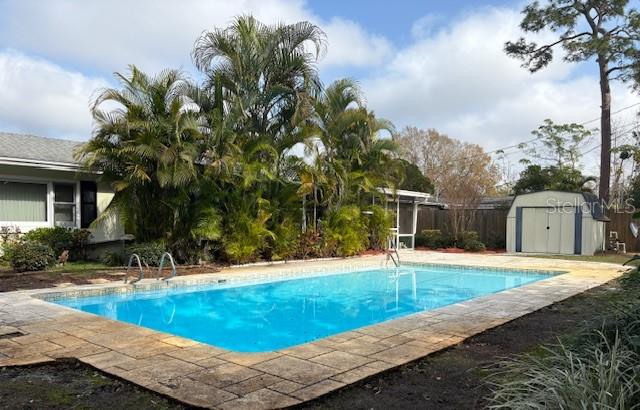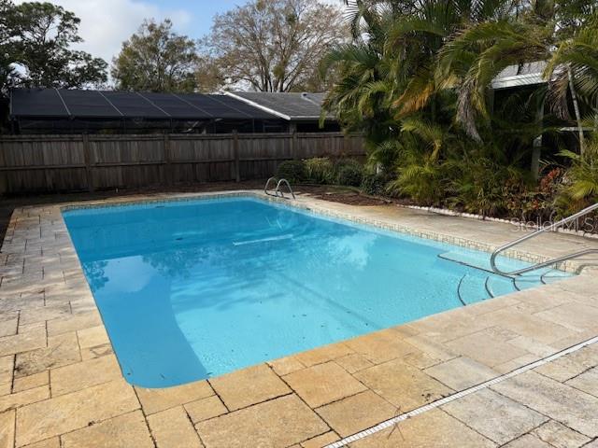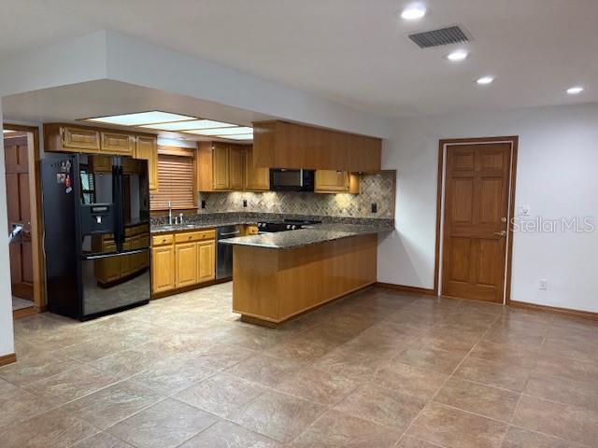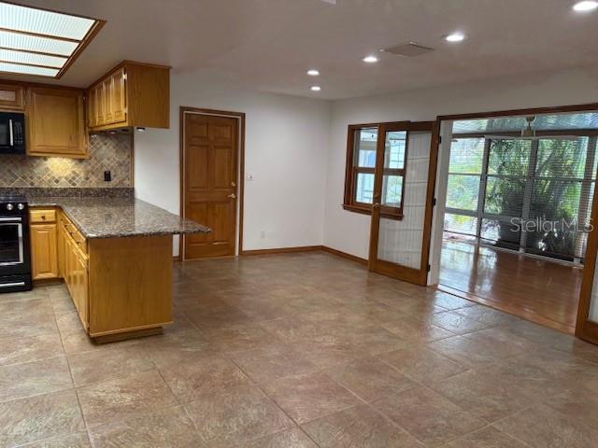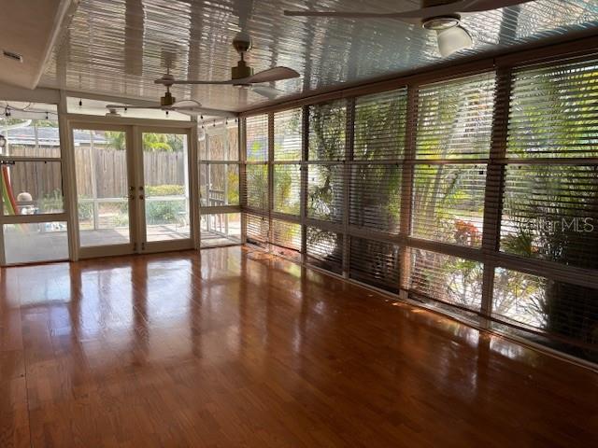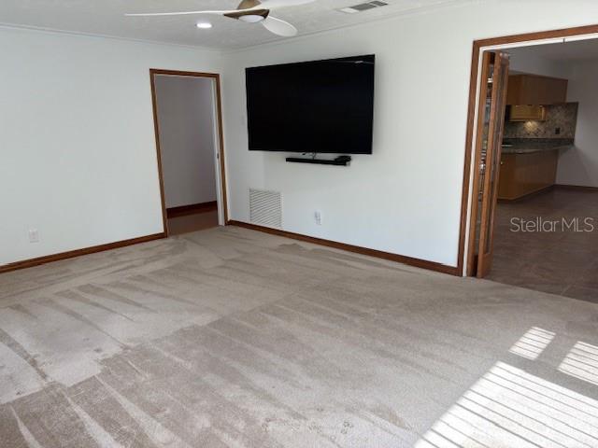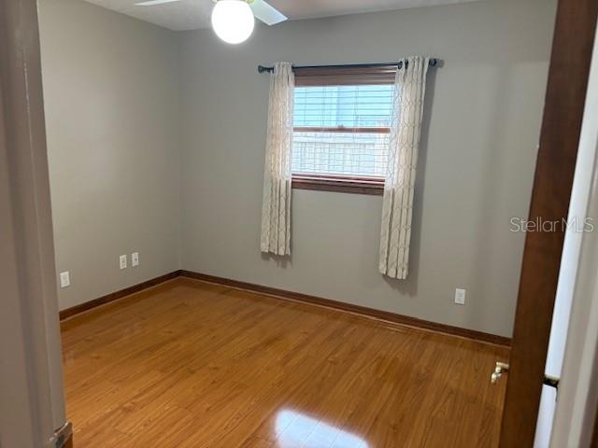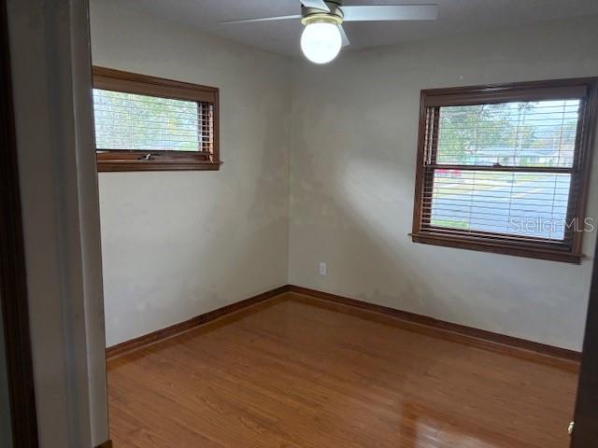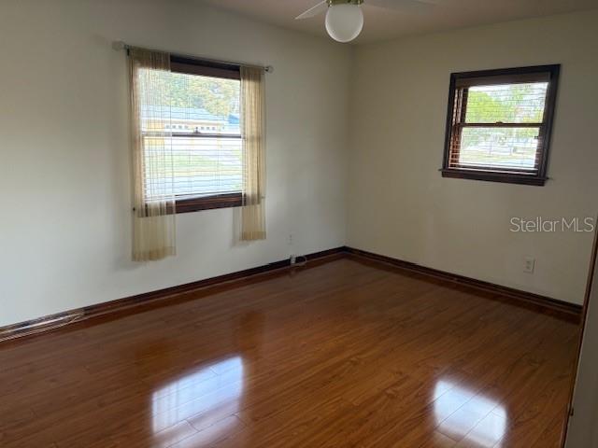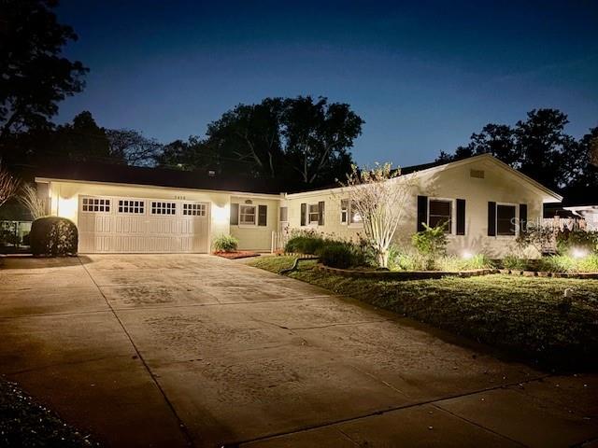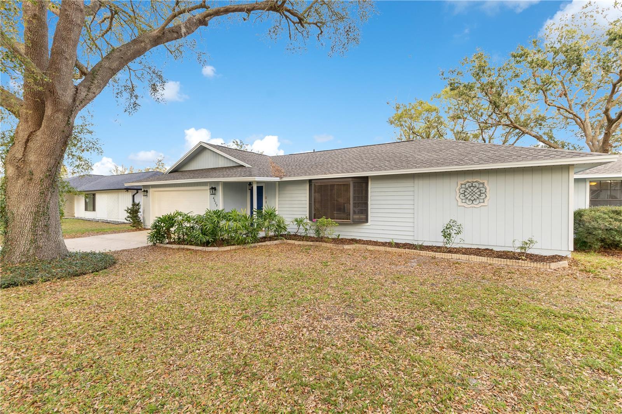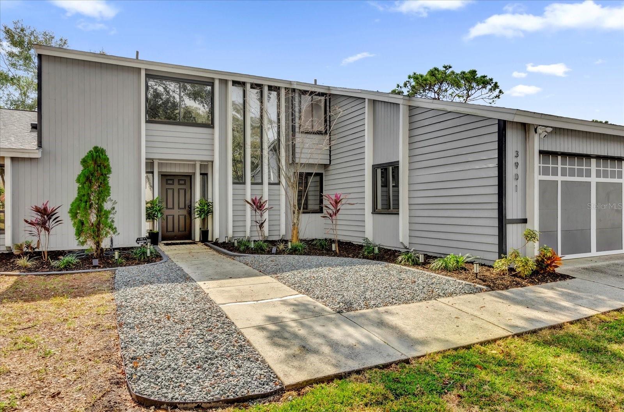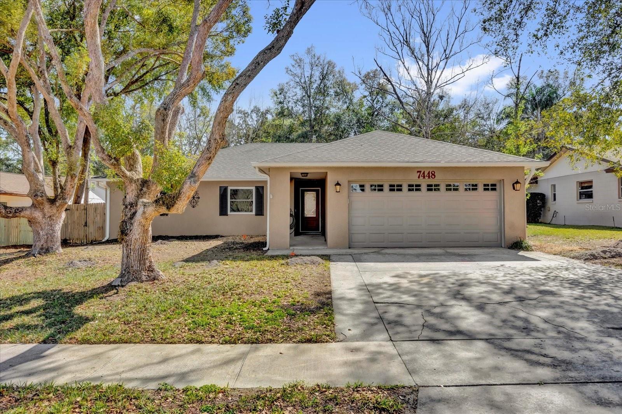3458 Balsam Drive, WINTER PARK, FL 32792
Property Photos
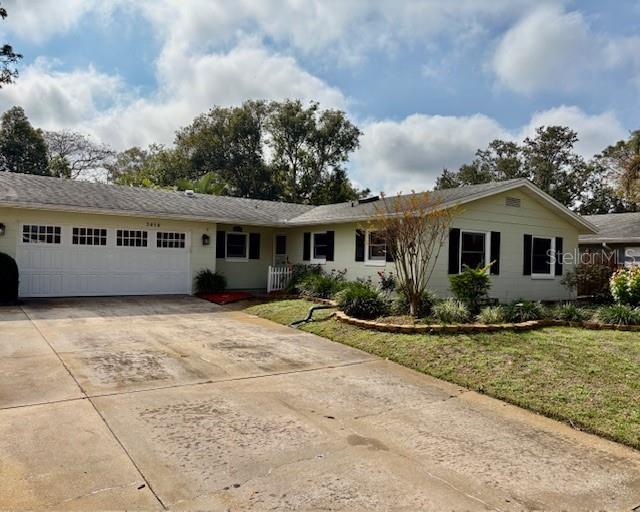
Would you like to sell your home before you purchase this one?
Priced at Only: $489,900
For more Information Call:
Address: 3458 Balsam Drive, WINTER PARK, FL 32792
Property Location and Similar Properties
- MLS#: O6277465 ( Residential )
- Street Address: 3458 Balsam Drive
- Viewed: 126
- Price: $489,900
- Price sqft: $197
- Waterfront: No
- Year Built: 1966
- Bldg sqft: 2485
- Bedrooms: 3
- Total Baths: 2
- Full Baths: 2
- Garage / Parking Spaces: 2
- Days On Market: 52
- Additional Information
- Geolocation: 28.6162 / -81.3023
- County: ORANGE
- City: WINTER PARK
- Zipcode: 32792
- Subdivision: Eastbrook Subd
- Elementary School: Eastbrook
- Middle School: Tuskawilla
- High School: Lake Howell
- Provided by: CENTURY 21 BE3
- Contact: Marquita Shiever, PA
- 727-596-1811

- DMCA Notice
-
DescriptionMotivated seller, who will offer a 1 year home warranty up to $500. Come see this charming 3 bedroom, 2 bath pool home, located in Winter Park, FL. Home is centrally located and easily accessible to major highways, downtown Orlando, UCF, Rollins College, entertainment, restaurants, shopping and much more. The driveway has an extended parking pad, for extra parking. The well maintained landscaped backyard and pool area is ideal for entertaining friends and family. No neighbors behind the home, which creates extra privacy. Interior has beautiful wood floors and double pane windows throughout. Kitchen is perfect for the chef in the family! Equipped with tons of storage, counter top space, updated appliances, open concept and granite counter tops. Recent updates include new roof in 2019, new gutters in 2021, new ac 2018/UV light in air handler 2021, new water heater 2022, pool repaint/new pool pump 2023. Home has a termite bond, that is transferrable. Come see what this amazing community and home has to offer.
Payment Calculator
- Principal & Interest -
- Property Tax $
- Home Insurance $
- HOA Fees $
- Monthly -
For a Fast & FREE Mortgage Pre-Approval Apply Now
Apply Now
 Apply Now
Apply NowFeatures
Building and Construction
- Covered Spaces: 0.00
- Exterior Features: French Doors, Irrigation System, Rain Gutters, Sidewalk
- Fencing: Chain Link, Fenced, Wood
- Flooring: Carpet, Tile, Wood
- Living Area: 1910.00
- Other Structures: Shed(s)
- Roof: Shingle
Land Information
- Lot Features: City Limits, Landscaped, Sidewalk, Paved
School Information
- High School: Lake Howell High
- Middle School: Tuskawilla Middle
- School Elementary: Eastbrook Elementary
Garage and Parking
- Garage Spaces: 2.00
- Open Parking Spaces: 0.00
- Parking Features: Garage Door Opener, Parking Pad
Eco-Communities
- Pool Features: In Ground
- Water Source: Public
Utilities
- Carport Spaces: 0.00
- Cooling: Central Air
- Heating: Central
- Pets Allowed: Yes
- Sewer: Public Sewer
- Utilities: Cable Available, Electricity Connected, Fire Hydrant, Public, Water Connected
Finance and Tax Information
- Home Owners Association Fee: 25.00
- Insurance Expense: 0.00
- Net Operating Income: 0.00
- Other Expense: 0.00
- Tax Year: 2024
Other Features
- Appliances: Convection Oven, Dishwasher, Dryer, Microwave, Refrigerator, Washer
- Country: US
- Interior Features: Ceiling Fans(s), Eat-in Kitchen, Pest Guard System, Solid Surface Counters
- Legal Description: LOT 3 BLK B EASTBROOK SUBD UNIT 7 PB 14 PG 52
- Levels: One
- Area Major: 32792 - Winter Park/Aloma
- Occupant Type: Vacant
- Parcel Number: 34-21-30-507-0B00-0030
- Views: 126
- Zoning Code: R-1A
Similar Properties
Nearby Subdivisions
Bridgewater
Brookshire Heights
Brookshire Heights 1st Add
Brookshire Heights 3rd Add
Country Lane
Eastbrook
Eastbrook Sub
Eastbrook Subd
Glenmoor
Golfside Sec 03
Hyde Park
Kenilworth Shores Sec 04
Kenilworth Shores Sec 07
Kenilworth Shores Sec 1
Laurel Springs
Park Manor
Pelican Bay
Ridge High Sub
Suburban Homes Sec 2
Temple Terrace Annex
The Landings At Hawks Crest
Trinity Bay Ph 2
Villas Of Casselberry Phase 3
Winter Park Estates
Winter Park Pines
Woodcrest
Wrenwood Heights
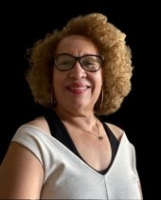
- Nicole Haltaufderhyde, REALTOR ®
- Tropic Shores Realty
- Mobile: 352.425.0845
- 352.425.0845
- nicoleverna@gmail.com



