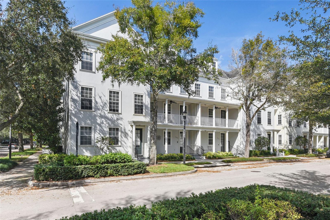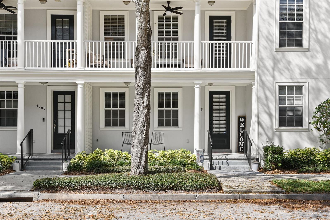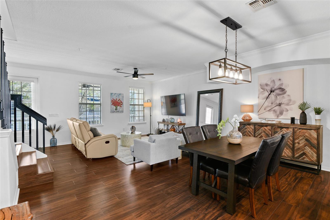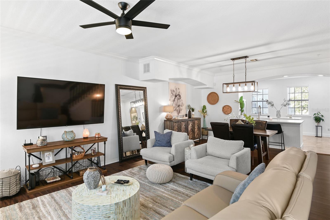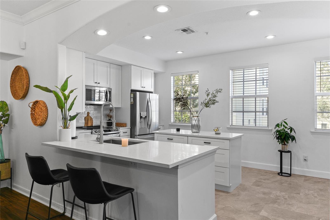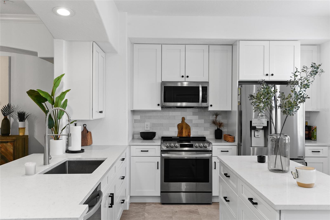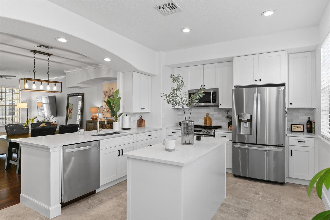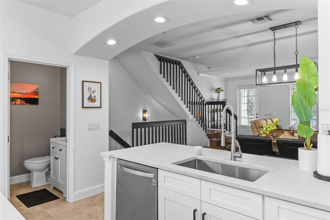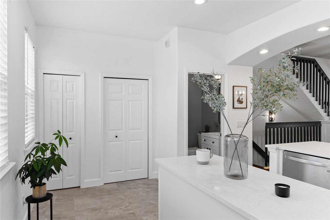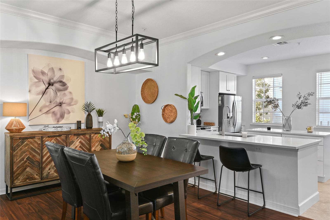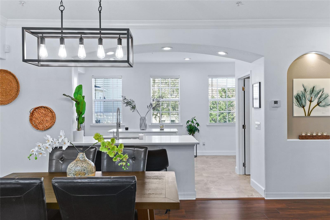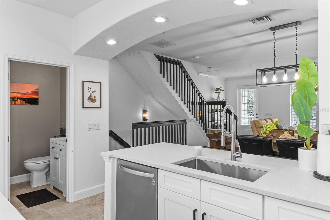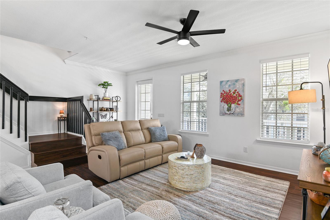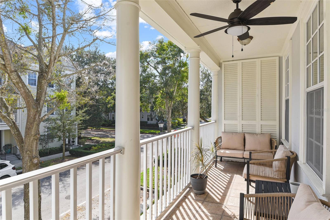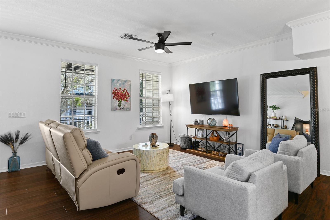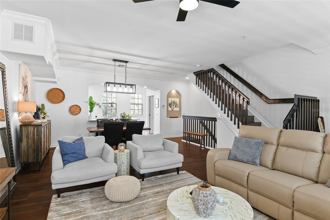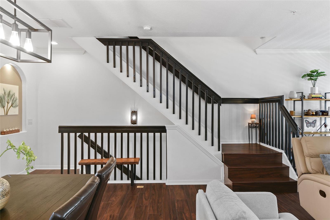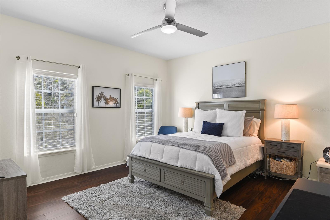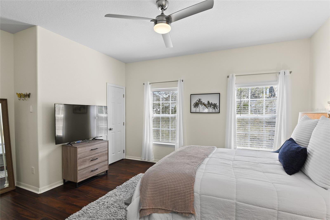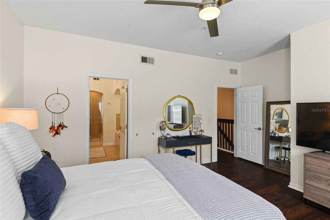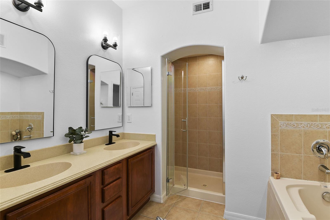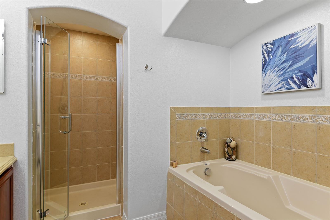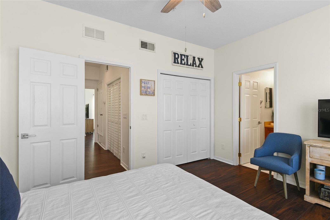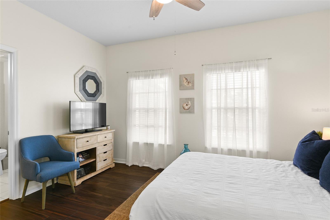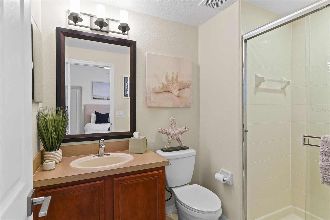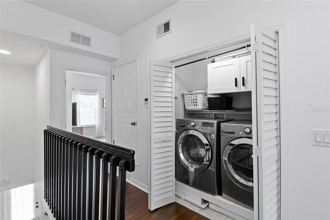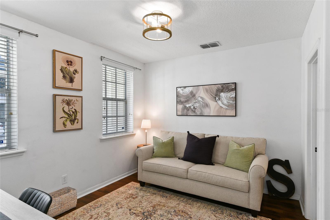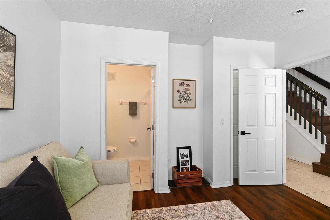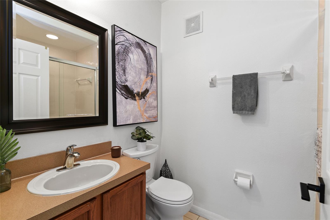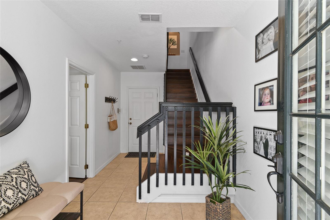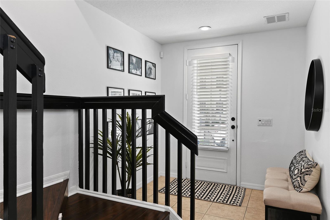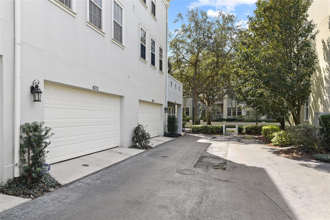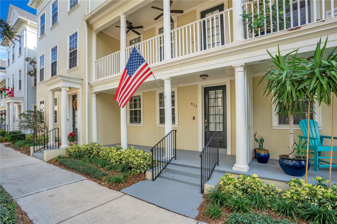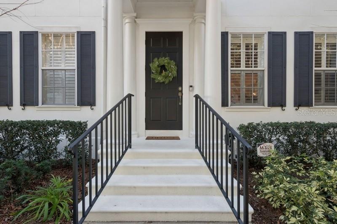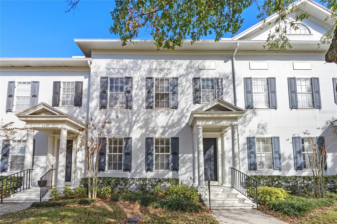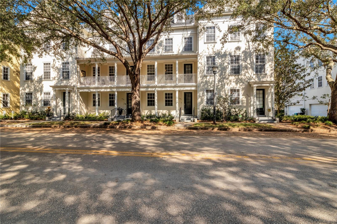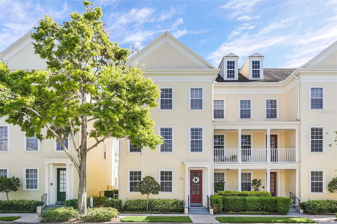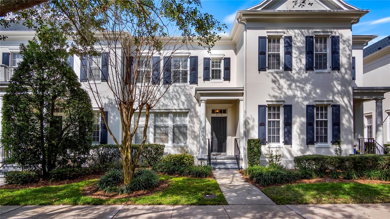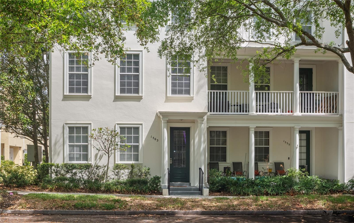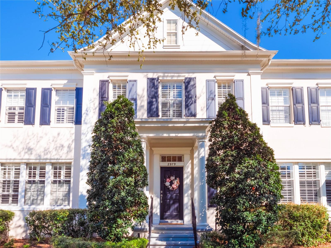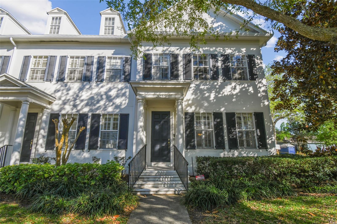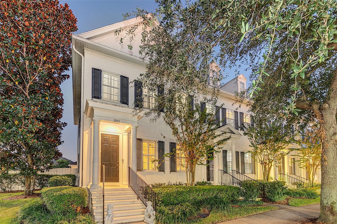4713 Anson Lane, ORLANDO, FL 32814
Property Photos
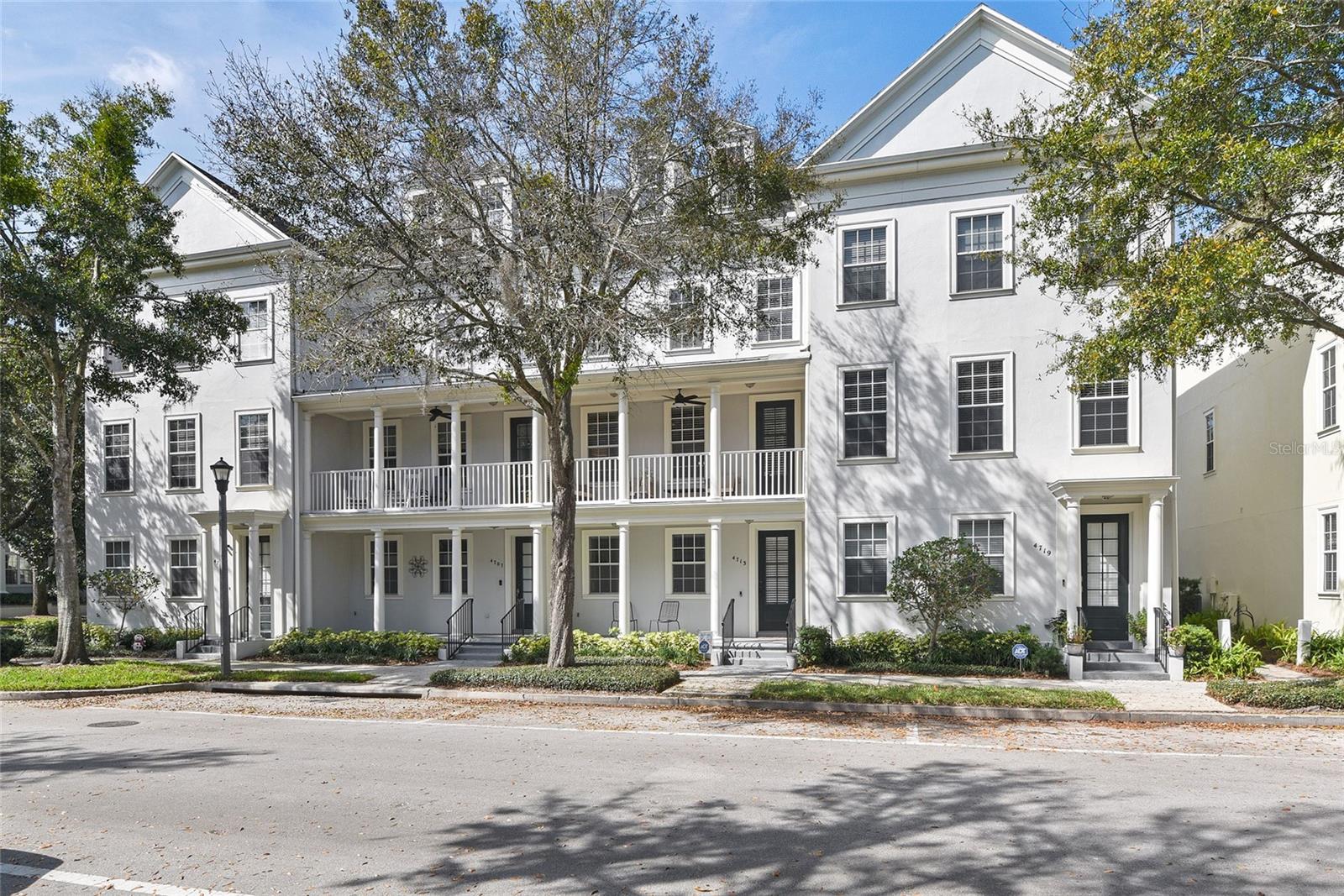
Would you like to sell your home before you purchase this one?
Priced at Only: $640,000
For more Information Call:
Address: 4713 Anson Lane, ORLANDO, FL 32814
Property Location and Similar Properties
- MLS#: O6277651 ( Residential )
- Street Address: 4713 Anson Lane
- Viewed: 43
- Price: $640,000
- Price sqft: $236
- Waterfront: No
- Year Built: 2004
- Bldg sqft: 2709
- Bedrooms: 3
- Total Baths: 4
- Full Baths: 3
- 1/2 Baths: 1
- Garage / Parking Spaces: 2
- Days On Market: 56
- Additional Information
- Geolocation: 28.5648 / -81.3286
- County: ORANGE
- City: ORLANDO
- Zipcode: 32814
- Subdivision: Baldwin Park 115
- Elementary School: Baldwin Park Elementary
- Middle School: Glenridge Middle
- High School: Winter Park High
- Provided by: FANNIE HILLMAN & ASSOCIATES
- Contact: Lisa Fleming
- 407-644-1234

- DMCA Notice
-
DescriptionImpeccably maintained 3 story townhome located in the heart of Baldwin Park! This 3 bedrooms/3 full baths plus 1 half bath is truly a must see! As you enter, you will notice the wide foyer area that provides access to the separate downstairs guest bedroom and the rear entry two car garage. The ground level bedroom with full bath & a walk in closet is the perfect spot for your teenager, guests, home office or playroom. The beautiful wood staircase leads to the second floor main living area. Spacious open floor plan with an abundance of natural light boasts wood laminate flooring throughout no carpet anywhere! This townhome is the perfect place to entertain with a large private balcony off of the living room and plenty of space for everyone to gather. Gorgeous kitchen that was completely renovated in 2022 is a chefs dream featuring beautiful white custom cabinetry, quartz countertops, all new stainless steel LG appliances, and a center island with tons of soft close drawers for storage. Additional storage space in the kitchen with 2 closets and a powder bath with updated vanity for your guests. Master bedroom & another guest bedroom are located on the third floor, as well as, the laundry room for extra convenience. Owners retreat has a luxurious bath w/dual sinks, a soaking tub, separate walk in shower & as features a large walk in closet. Upgraded features include crown molding, designer lighting, new ceiling fans and updated door hardware throughout. Brand new water heater (Dec 2024), Newer AC unit (2019); all new toilets (2021). Amazing location and close to everything that Baldwin Park has to offer. Just a short walk to restaurants, shopping, pool and fitness center, and schools. Welcome Home!
Payment Calculator
- Principal & Interest -
- Property Tax $
- Home Insurance $
- HOA Fees $
- Monthly -
For a Fast & FREE Mortgage Pre-Approval Apply Now
Apply Now
 Apply Now
Apply NowFeatures
Building and Construction
- Covered Spaces: 0.00
- Exterior Features: French Doors, Irrigation System, Rain Gutters, Sidewalk
- Flooring: Laminate, Tile
- Living Area: 2037.00
- Roof: Shingle
Land Information
- Lot Features: City Limits, Sidewalk
School Information
- High School: Winter Park High
- Middle School: Glenridge Middle
- School Elementary: Baldwin Park Elementary
Garage and Parking
- Garage Spaces: 2.00
- Open Parking Spaces: 0.00
- Parking Features: Alley Access, Garage Door Opener, Garage Faces Rear
Eco-Communities
- Water Source: Public
Utilities
- Carport Spaces: 0.00
- Cooling: Central Air
- Heating: Central
- Pets Allowed: Yes
- Sewer: Public Sewer
- Utilities: Electricity Connected, Public, Sewer Connected, Underground Utilities
Finance and Tax Information
- Home Owners Association Fee Includes: Maintenance Structure, Maintenance Grounds
- Home Owners Association Fee: 555.50
- Insurance Expense: 0.00
- Net Operating Income: 0.00
- Other Expense: 0.00
- Tax Year: 2024
Other Features
- Appliances: Convection Oven, Cooktop, Dishwasher, Disposal, Dryer, Electric Water Heater, Microwave, Range, Refrigerator, Washer
- Association Name: Melissa Parker
- Association Phone: 407-740-5838
- Country: US
- Interior Features: Ceiling Fans(s), Crown Molding, Living Room/Dining Room Combo, PrimaryBedroom Upstairs, Solid Wood Cabinets, Stone Counters, Walk-In Closet(s)
- Legal Description: BALDWIN PARK UNIT 3 52/103 LOT 444
- Levels: Three Or More
- Area Major: 32814 - Orlando
- Occupant Type: Owner
- Parcel Number: 17-22-30-0523-04-440
- Views: 43
- Zoning Code: PD
Similar Properties
Nearby Subdivisions
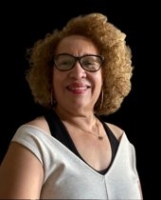
- Nicole Haltaufderhyde, REALTOR ®
- Tropic Shores Realty
- Mobile: 352.425.0845
- 352.425.0845
- nicoleverna@gmail.com



