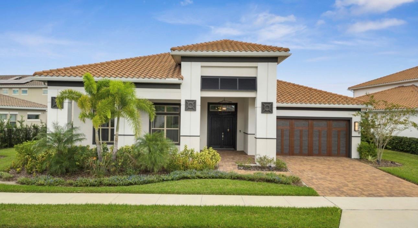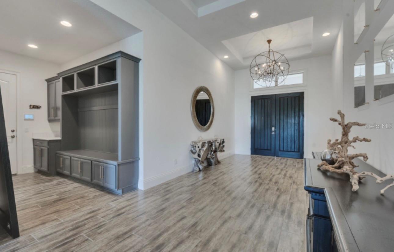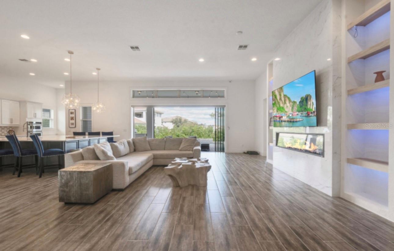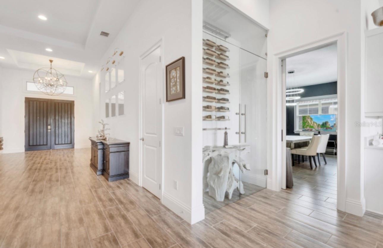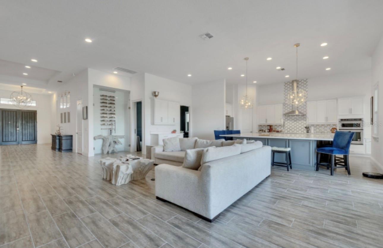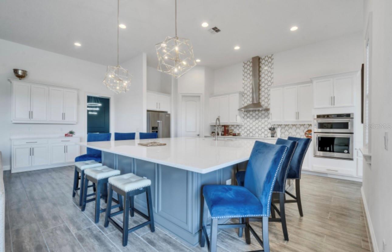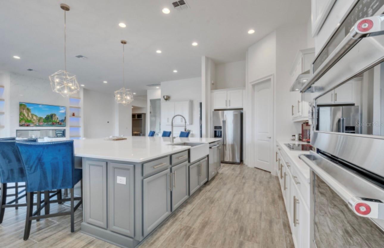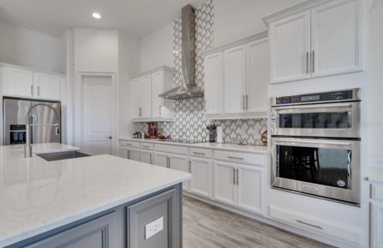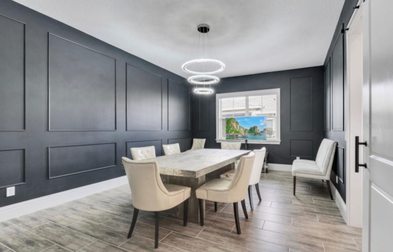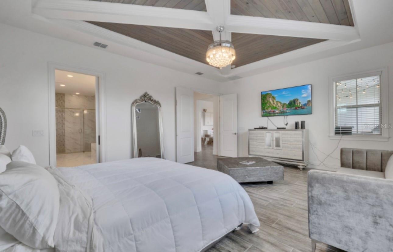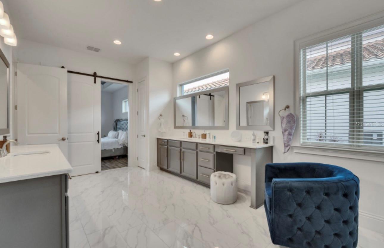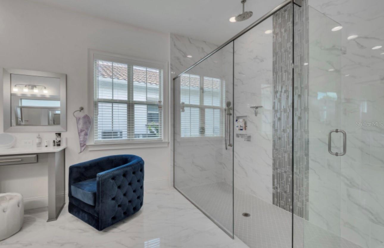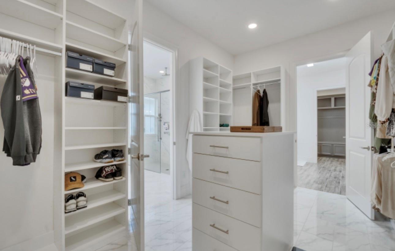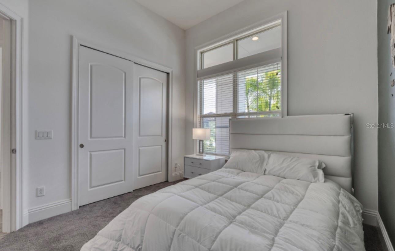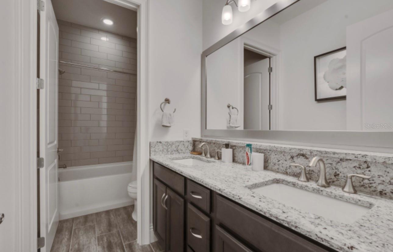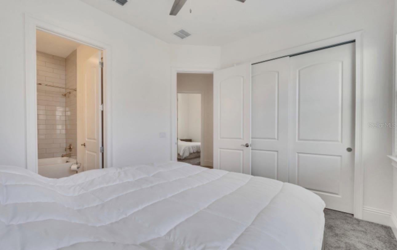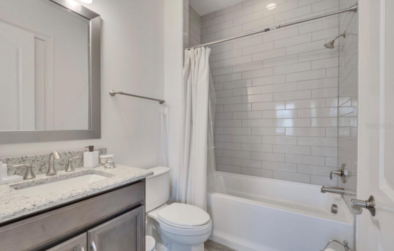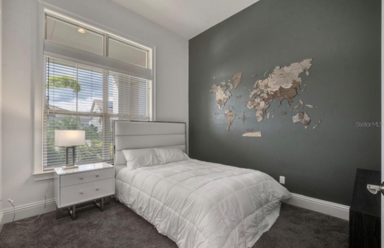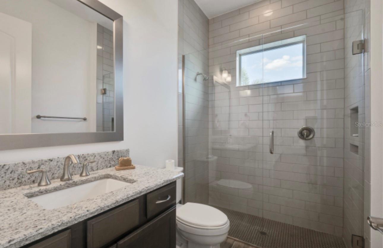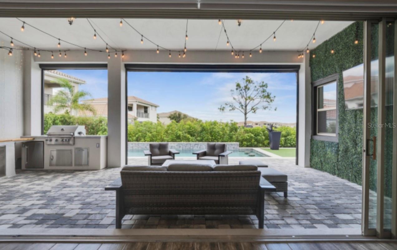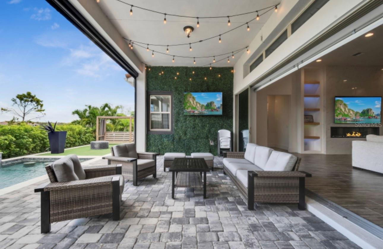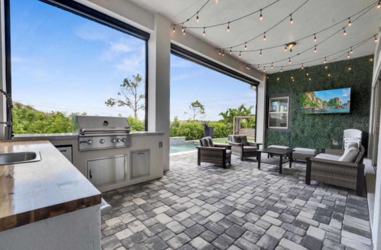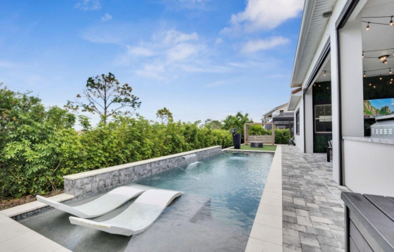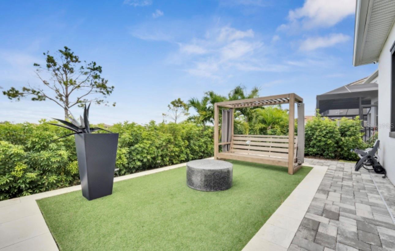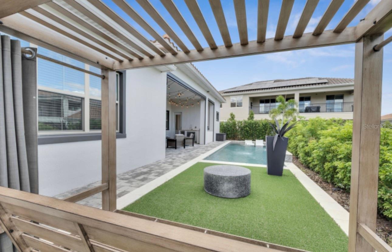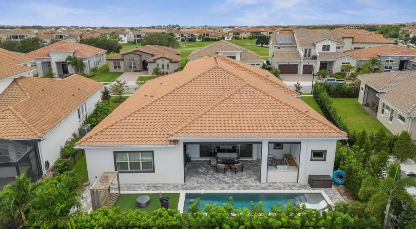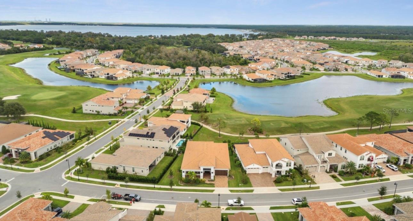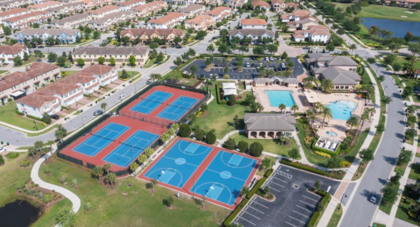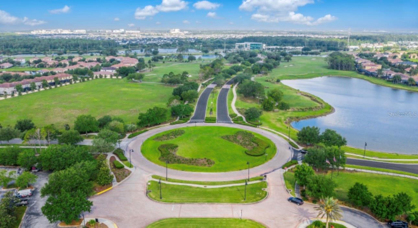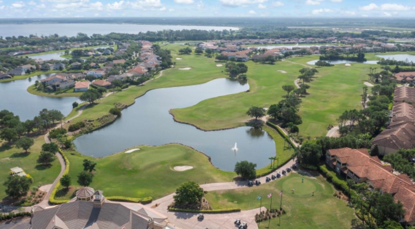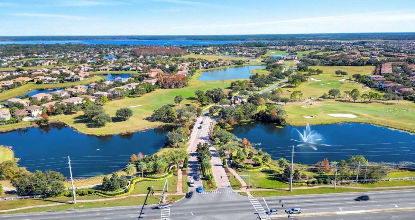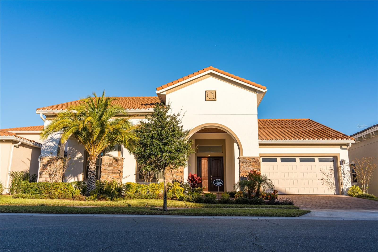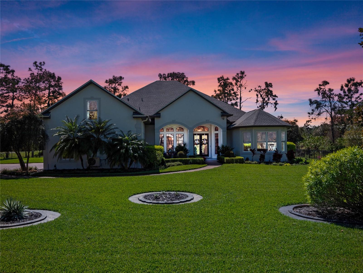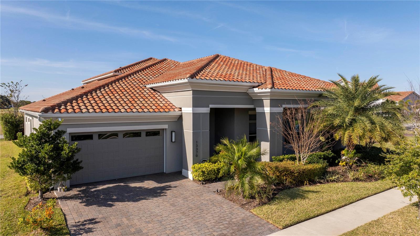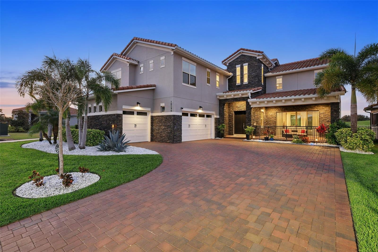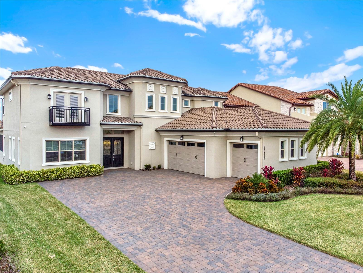13265 Alderley Drive, ORLANDO, FL 32832
Property Photos
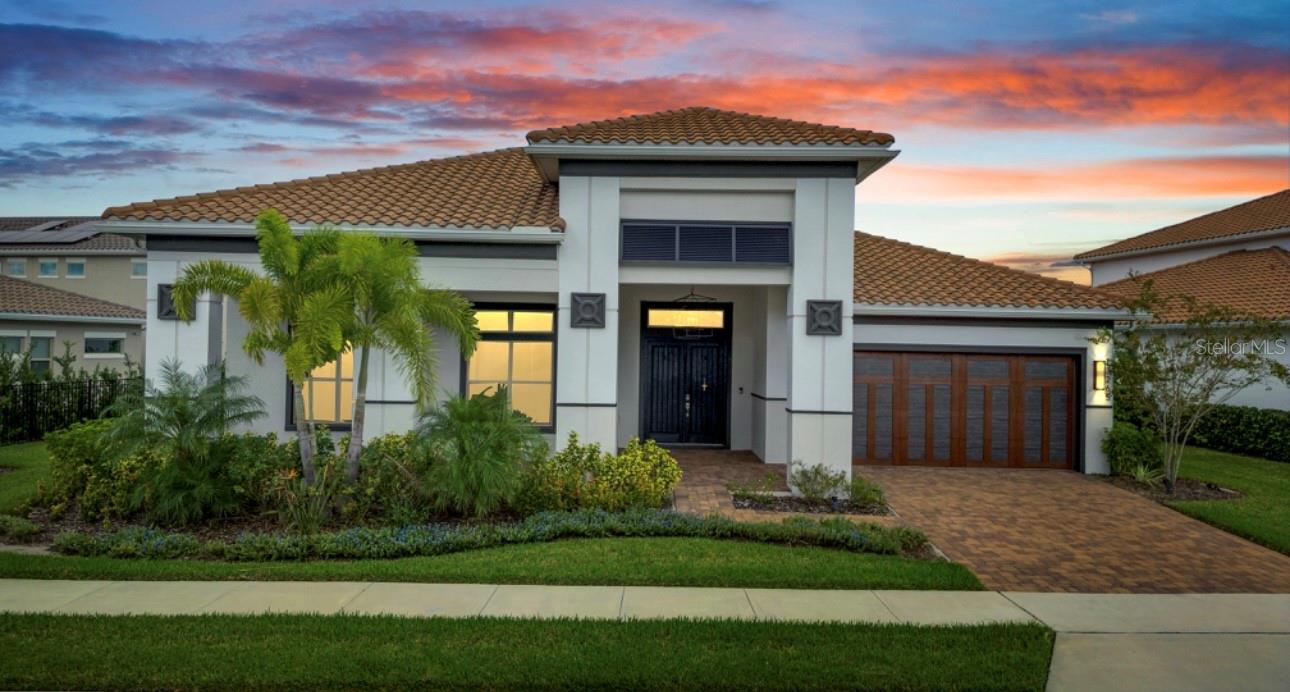
Would you like to sell your home before you purchase this one?
Priced at Only: $1,575,000
For more Information Call:
Address: 13265 Alderley Drive, ORLANDO, FL 32832
Property Location and Similar Properties
- MLS#: O6277738 ( Residential )
- Street Address: 13265 Alderley Drive
- Viewed: 149
- Price: $1,575,000
- Price sqft: $303
- Waterfront: No
- Year Built: 2021
- Bldg sqft: 5200
- Bedrooms: 4
- Total Baths: 4
- Full Baths: 4
- Garage / Parking Spaces: 3
- Days On Market: 51
- Additional Information
- Geolocation: 28.3591 / -81.2312
- County: ORANGE
- City: ORLANDO
- Zipcode: 32832
- Subdivision: Eagle Creek
- Elementary School: Eagle Creek Elementary
- Middle School: Lake Nona Middle School
- High School: Lake Nona High
- Provided by: CT HOMES REALTY CORPORATION
- Contact: Fernando Orsini
- 407-578-6545

- DMCA Notice
-
DescriptionStep into a world of luxury at Eagle Creek, one of Central Florida's most distinguished golf communities, complete with 24 hour guard gated security!! This elegant residence features four spacious bedrooms, four luxurious bathrooms, and a stunning pool, all positioned on the breathtaking 14th hole of the Eagle Creek golf course!! Meticulously designed to meet your needs, this property is perfect for indulging in the vibrant Florida lifestyle!! The chefs kitchen is a culinary masterpiece, showcasing sleek light cabinetry, a huge center island, beautiful light quartz countertops, high end stainless steel appliances, an elegant glass wine cellar and many more upgrades!! For those who enjoy outdoor entertaining, the summer kitchen is ready for you, with retractable shades, a propane gas grill, a refrigerator, and even your own ice maker!! Eagle Creek offers a wide range of exceptional amenities, including a championship golf course, a two story golf clubhouse with a pro shop, a lounge/clubhouse with a full restaurant, a fitness center, a resort style pool with a kiddie splash area, tennis courts, basketball courts, dog parks, playgrounds and much more!! Experience the vibrant Lake Nona area, known for its A rated schools (elementary school is inside the community), The Medical City, The USTA Tennis Complex, Lake Nona Performance Club, Boxi Park, and many restaurants and retailers!! Last but not least, the community offers convenient access to major highways (417/528) and is only 15 minutes away from The Orlando International Airport, 30 minutes to Disney attractions, and less than 30 minutes from Universal/I Drive area!! This property is a perfect fusion of luxury and convenience, set in an unbeatable location that puts all your favorite attractions at your fingertips!! The lifestyle of your dreams is waiting for you!! Even better, all furniture will stay with a fair offer!! Call Now!!
Payment Calculator
- Principal & Interest -
- Property Tax $
- Home Insurance $
- HOA Fees $
- Monthly -
For a Fast & FREE Mortgage Pre-Approval Apply Now
Apply Now
 Apply Now
Apply NowFeatures
Building and Construction
- Builder Model: Innisbrook
- Builder Name: Jones Homes
- Covered Spaces: 0.00
- Exterior Features: Balcony, Irrigation System, Outdoor Kitchen, Rain Gutters, Sidewalk, Sliding Doors
- Flooring: Carpet, Ceramic Tile
- Living Area: 3571.00
- Roof: Tile
School Information
- High School: Lake Nona High
- Middle School: Lake Nona Middle School
- School Elementary: Eagle Creek Elementary
Garage and Parking
- Garage Spaces: 3.00
- Open Parking Spaces: 0.00
Eco-Communities
- Pool Features: Gunite
- Water Source: Public
Utilities
- Carport Spaces: 0.00
- Cooling: Central Air
- Heating: Central, Electric
- Pets Allowed: Yes
- Sewer: Public Sewer
- Utilities: Cable Available, Electricity Available
Amenities
- Association Amenities: Clubhouse, Fitness Center, Gated, Maintenance, Park, Playground, Pool, Recreation Facilities, Tennis Court(s), Trail(s)
Finance and Tax Information
- Home Owners Association Fee Includes: Pool, Maintenance Grounds, Management, Security
- Home Owners Association Fee: 499.00
- Insurance Expense: 0.00
- Net Operating Income: 0.00
- Other Expense: 0.00
- Tax Year: 2024
Other Features
- Appliances: Convection Oven, Cooktop, Dishwasher, Disposal, Dryer, Microwave, Refrigerator, Washer
- Association Name: Eagle Creek
- Association Phone: 407-207-7078
- Country: US
- Interior Features: Ceiling Fans(s), Crown Molding
- Legal Description: EAGLE CREEK VILLAGE K PHASE 2A 100/120 LOT 279
- Levels: One
- Area Major: 32832 - Orlando/Moss Park/Lake Mary Jane
- Occupant Type: Vacant
- Parcel Number: 32-24-31-2304-02-790
- Style: Contemporary
- View: Golf Course
- Views: 149
- Zoning Code: P-D
Similar Properties
Nearby Subdivisions
Eagle Creek
Eagle Creek Village
Eagle Creek Village K Ph 1a
Eagle Crk Mere Pkwy Ph 2a 1
Eagle Crk Ph 01 Village G
Eagle Crk Ph 01a
Eagle Crk Ph 01b
Eagle Crk Ph 01cvlg D
Eagle Crk Ph 1b Village K
Eagle Crk Ph 1c2 Pt E Village
Eagle Crk Village 1 Ph 2
Eagle Crk Village G Ph 1
Eagle Crk Village G Ph 2
Eagle Crk Village I
Eagle Crk Village K Ph 1a
Eagle Crk Village K Ph 2a
Eagle Crk Village L Ph 3a
East Park Nbrhd 05
East Parkneighborhood 5
Enclavemoss Park
Enclavemoss Park Ph 02b
Isle Of Pines Fifth Add
Isle Of Pines Fourth Add
Isle Of Pines Third Add
Isle Of Pines Third Addition
Isle Pines
Lake And Pines Estates
Lakeeast Park A B C D E F I K
Live Oak Estates
Meridian Parks Phase 6
Moss Park Lndgs A C E F G H I
Moss Park Parcel E Phase 3
Moss Park Prcl E Ph 3
Moss Park Rdg
Moss Park Reserve
North Shore At Lake Hart Prcl
North Shorelk Hart Ph 2 Pcl 7
North Shorelk Hart Prcl 03 Ph
Northshorelk Hart
Northshorelk Hart Prcl 07ph 02
Not On The List
Oaksmoss Park
Oaksmoss Park Ph 2
Oaksmoss Park Ph N2 O
Oaksmoss Park Ph N2 O
Park Nbrhd 05
Randal Park
Randal Park Phase 4
Randal Park Ph 1a
Randal Park Ph 1b
Randal Park Ph 5
Starwood Ph N1a
Starwood Ph N1a Rep
Starwood Ph N1b North
Starwood Ph N1b South
Starwood Ph N1c
Starwood Phase N
Storey Park
Storey Park Parcel K Phase 1
Storey Park Ph 1 Prcl K
Storey Park Ph 2
Storey Park Ph 2 Prcl K
Storey Park Ph 3 Prcl K
Storey Park Ph 5
Storey Park Prcl L
Storey Parkph 4
Storey Pkpcl K Ph 1
Storey Pkpcl L
Storey Pkpcl L Ph 2
Storey Pkpcl L Ph 4
Storey Pkph 4
Storey Pkph 5
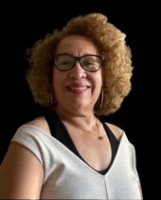
- Nicole Haltaufderhyde, REALTOR ®
- Tropic Shores Realty
- Mobile: 352.425.0845
- 352.425.0845
- nicoleverna@gmail.com



