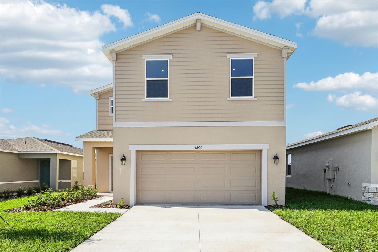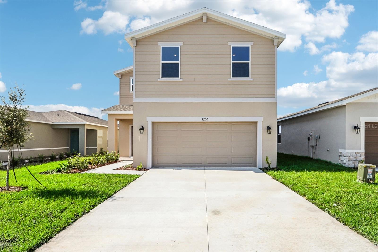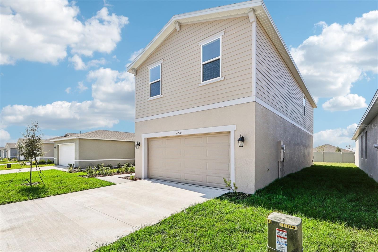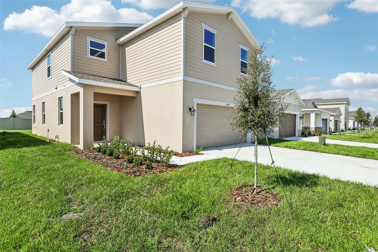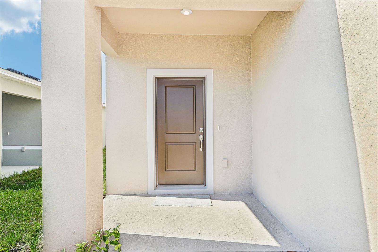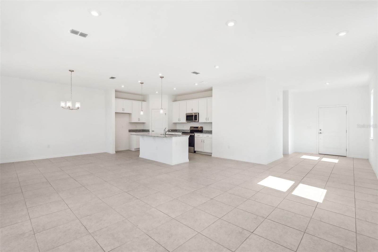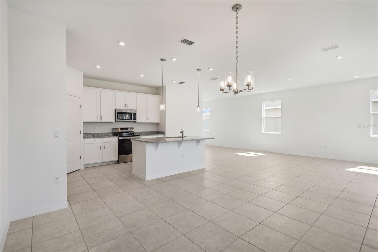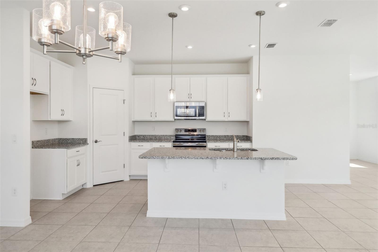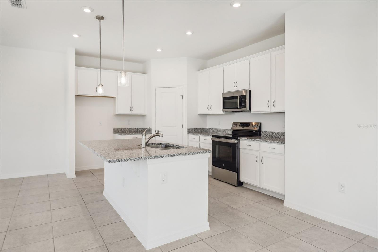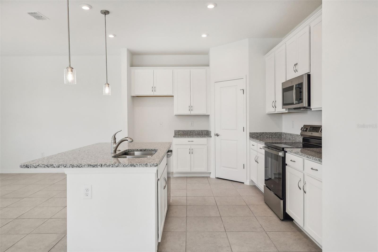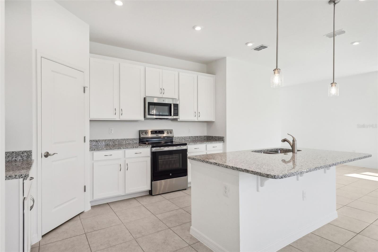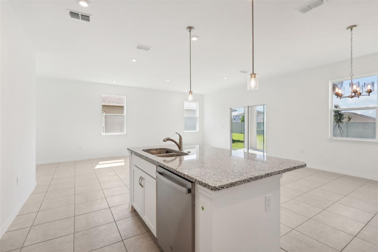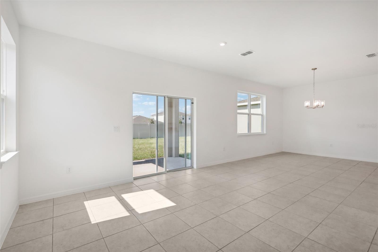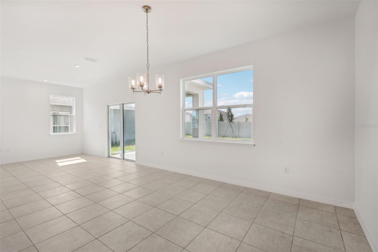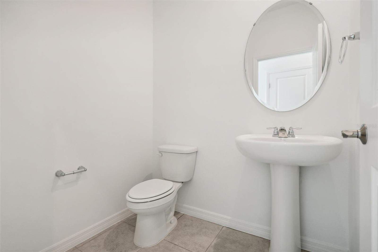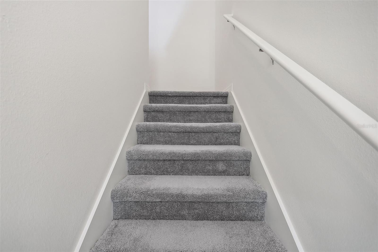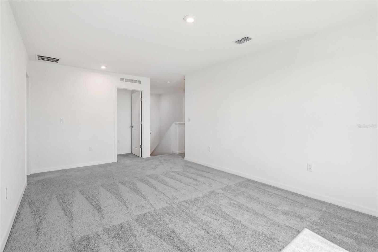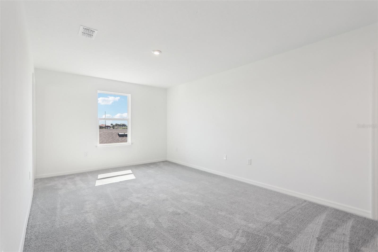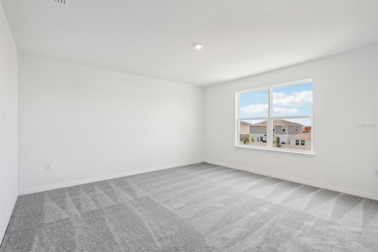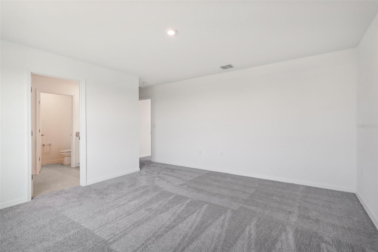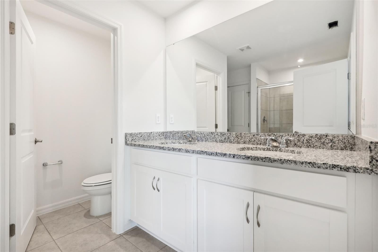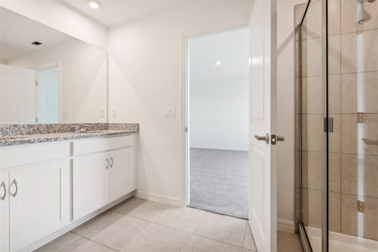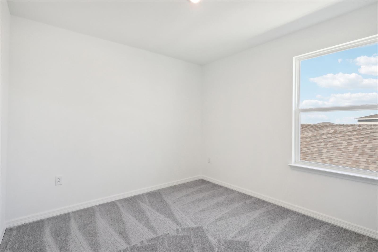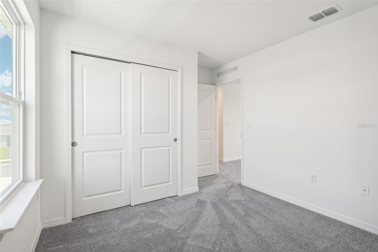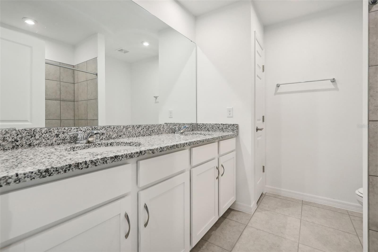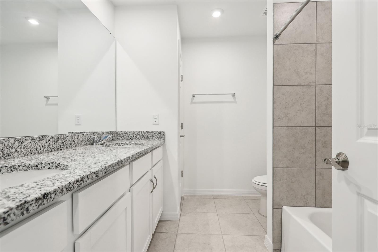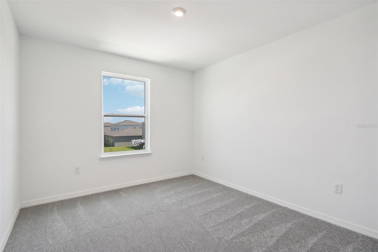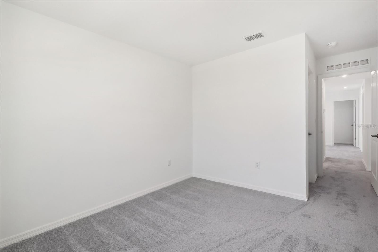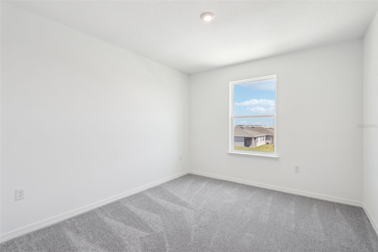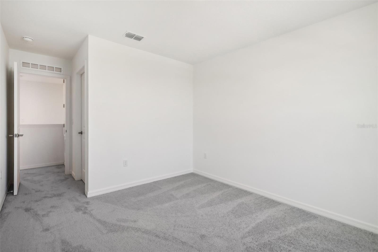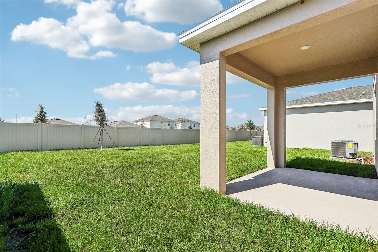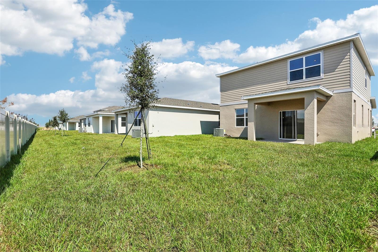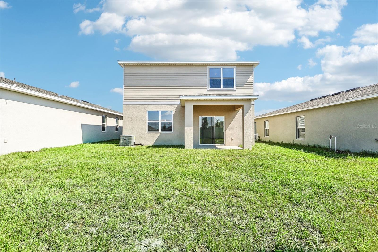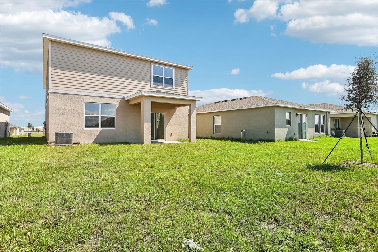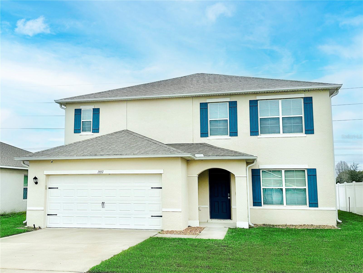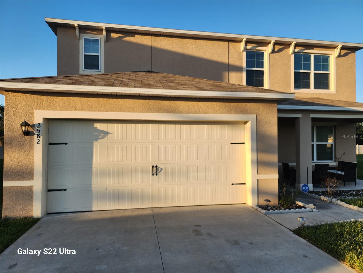3507 Salvia Court, TAVARES, FL 32778
Property Photos
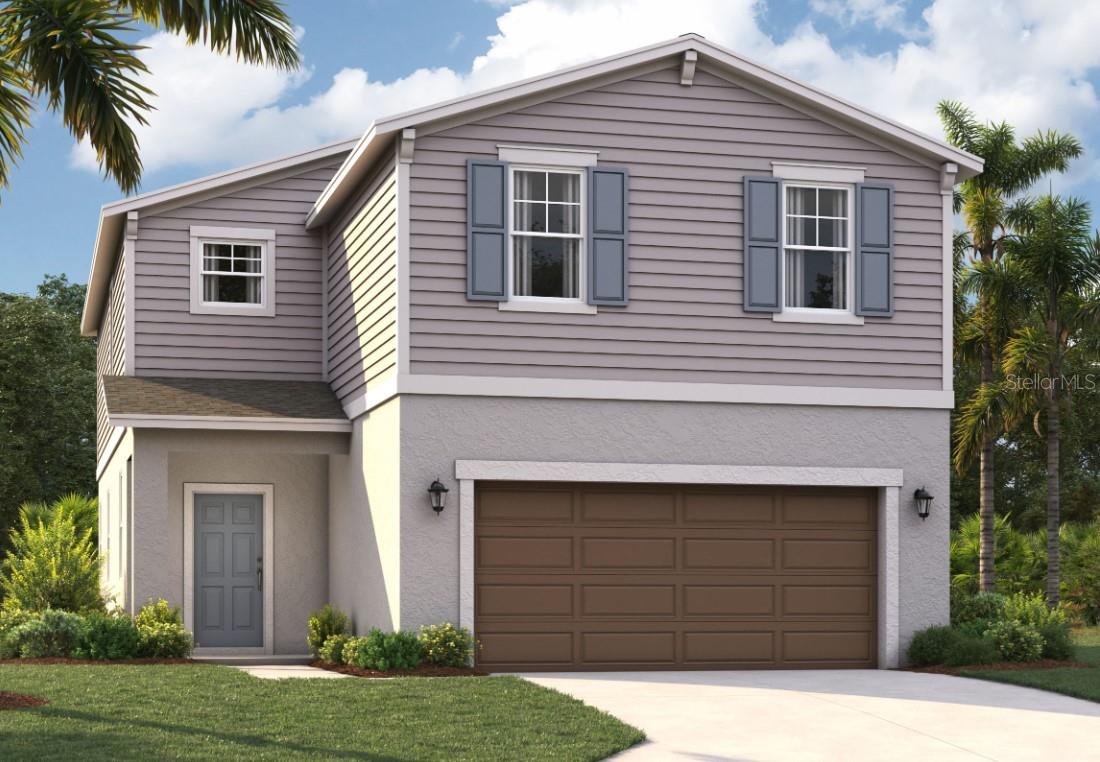
Would you like to sell your home before you purchase this one?
Priced at Only: $394,990
For more Information Call:
Address: 3507 Salvia Court, TAVARES, FL 32778
Property Location and Similar Properties
- MLS#: O6279498 ( Residential )
- Street Address: 3507 Salvia Court
- Viewed: 75
- Price: $394,990
- Price sqft: $136
- Waterfront: No
- Year Built: 2025
- Bldg sqft: 2900
- Bedrooms: 4
- Total Baths: 3
- Full Baths: 2
- 1/2 Baths: 1
- Garage / Parking Spaces: 2
- Days On Market: 50
- Additional Information
- Geolocation: 28.8363 / -81.6978
- County: LAKE
- City: TAVARES
- Zipcode: 32778
- Subdivision: Avalon Park Tavares
- Elementary School: Eustis Elem
- Middle School: Eustis Middle
- High School: Eustis High School
- Provided by: SM FLORIDA BROKERAGE LLC
- Contact: Wally Franquiz
- 407-675-3129

- DMCA Notice
-
DescriptionUnder Construction. Avalon Park Tavares is a picturesque Live Work Play community featuring tree lined streets, waterways, and the charm of a small town lifestyle. Stanley Martin Homes offers affordable living and a modern townhome design, blending comfort and style with the timeless appeal of this unique neighborhood. As a part of this 155 acre community, homeowners will enjoy commercial and recreational space with a focus on the health and well being of its residents. Nestled on the serene landscape of Lake Hermosa, Avalon Park Tavares combines a lifestyle where homeowners feel connected with their neighbors and invested in their community. Market Street will be the center of it all where retail, dining and recreation options will be plentiful. Not limited to Market Street, Avalon Park Tavares will offer acres of parkland, walking paths, lakes and more. The Jensen offers a smart, open concept floor plan with plenty of storage space, perfect for all buyers alike. At the center of the home is a spacious family room with an adjoining dining room and a full kitchen with an oversized island and walk in pantry. The main level offers a covered deck off the family room to enjoy the Florida sunshine. Upstairs, the master suite features a private bath with a separate shower and walk in closet. Down the hall youll find three additional bedrooms that share a dual vanity bath and a large loft that offers the perfect space for endless entertaining or storage opportunities. The Jensens impressive use of space makes this single family home comfortable and efficient, with all the benefits of a Stanley Martin home.
Payment Calculator
- Principal & Interest -
- Property Tax $
- Home Insurance $
- HOA Fees $
- Monthly -
For a Fast & FREE Mortgage Pre-Approval Apply Now
Apply Now
 Apply Now
Apply NowFeatures
Building and Construction
- Builder Model: Jensen B
- Builder Name: Stanley Martin Homes
- Covered Spaces: 0.00
- Exterior Features: Irrigation System, Lighting, Sidewalk, Sliding Doors
- Flooring: Carpet, Ceramic Tile
- Living Area: 2313.00
- Roof: Shingle
Property Information
- Property Condition: Under Construction
Land Information
- Lot Features: Cleared, Cul-De-Sac, Landscaped, Paved
School Information
- High School: Eustis High School
- Middle School: Eustis Middle
- School Elementary: Eustis Elem
Garage and Parking
- Garage Spaces: 2.00
- Open Parking Spaces: 0.00
- Parking Features: Covered, Driveway
Eco-Communities
- Water Source: Public
Utilities
- Carport Spaces: 0.00
- Cooling: Central Air
- Heating: Central, Electric
- Pets Allowed: Yes
- Sewer: Public Sewer
- Utilities: Cable Available, Electricity Connected, Phone Available, Public, Sewer Connected, Water Connected
Amenities
- Association Amenities: Playground, Pool
Finance and Tax Information
- Home Owners Association Fee Includes: Pool, Maintenance Grounds
- Home Owners Association Fee: 74.00
- Insurance Expense: 0.00
- Net Operating Income: 0.00
- Other Expense: 0.00
- Tax Year: 2025
Other Features
- Appliances: Dishwasher, Disposal, Microwave, Range
- Association Name: Stanley Martin Homes
- Country: US
- Furnished: Unfurnished
- Interior Features: Eat-in Kitchen, Kitchen/Family Room Combo, Living Room/Dining Room Combo, Open Floorplan, PrimaryBedroom Upstairs, Thermostat, Walk-In Closet(s)
- Legal Description: AVALON PARK TAVARES PHASE 1 PB 75 PG 48-53 LOT 166
- Levels: Two
- Area Major: 32778 - Tavares / Deer Island
- Occupant Type: Vacant
- Parcel Number: 15-19-26-0020-000-16600
- Possession: Close Of Escrow
- Style: Traditional
- Views: 75
- Zoning Code: RES
Similar Properties
Nearby Subdivisions
0200
Avalon
Avalon Park
Avalon Park Tavares
Avalon Park Tavares Ph 1
Avalon Park Tavares Ph I
Baytree Ph 01
Baytree Ph Ii Sub
Baytree Ph Iii
Beauclair Ranch Club Sub
Chelsea Oaks
Deer Island
Deer Island Club Pt Rep A Tr C
Elmwood
Etowah Ph 2
Etowah Ph 3a
Etowah Ph 3b
Fairview Rep
Glenns Cove
Grand Oak Estates
Greenbrier At Baytreephase 2
Greenbrierbaytree Ph 1
Greenbrierbaytreeph 2
Groves At Baytree Ph 01
Hidden River Lakes
Lake Beauclaire
Lake Harris Highlands Sub
Lake Harris Shores
Lake Junietta Homesites
Lake Saunders Manor
Lakeside At Tavares
Leela Reserve
Martin Homestead
None
North Lakewood Park
Not Applicable
Not In Subdivision
Not On List
Not On The List
Nutts
Oak Bend
Oak Bend Rep
Old Mill Run Sub
Other
Royal Harbor
Royal Harbor Ph 01
Royal Harbor Ph 03 Lt 350 Orb
Royal Harbor Ph 05 Lt 686
Royal Harbor Ph 1
Seaport Village
Seasons At Lakeside Forest
Sparks Village
Squirrel Point Sub
Summit Chase Villas Ph 01
Summit Chase Villas Ph 01 Amd
Tavares
Tavares Baytree Ph 02
Tavares Baytree Ph Iii Sub
Tavares Chelsea Oaks South
Tavares Etowah Ph 01
Tavares Foxborough
Tavares Frosts Sub
Tavares Groves At Baytree Ph 0
Tavares Heights
Tavares Imperial Village Sub
Tavares Imperial Village Tr A
Tavares Lake Dora Estates
Tavares Lake Dora Shores Sub
Tavares Lake Elsie Reserve
Tavares Lake Frances Estates
Tavares Lake Saunders Pointe L
Tavares Lakewood Park
Tavares Lane Park Ridge Ph A
Tavares Martins Grove
Tavares Minnetonka
Tavares Mobile Home Estates
Tavares Pines At Lake Saunders
Tavares Royal Harbor
Tavares Royal Harbor Ph 02 Lt
Tavares Royal Harbor Ph 04
Tavares Royal Harbor Ph 05
Tavares Summerall Park Heights
Tavares Tavares Heights
Tavares Vista Del Largo Add 01
Tavares Vista Del Largo Water
Tavares Woodlea Sub
Turkey Creek
Venetian Village
Venetian Village Fourth Add
Venetian Village Second Add
Venetian Village Third Add
Verandah Park

- Nicole Haltaufderhyde, REALTOR ®
- Tropic Shores Realty
- Mobile: 352.425.0845
- 352.425.0845
- nicoleverna@gmail.com



