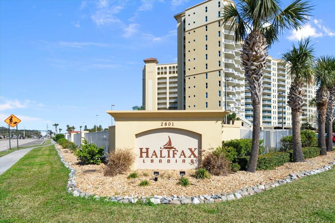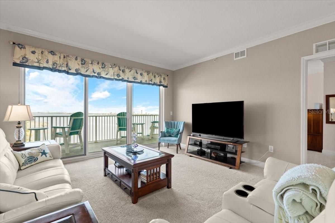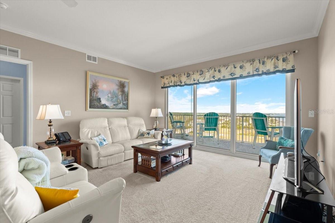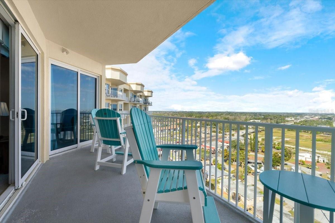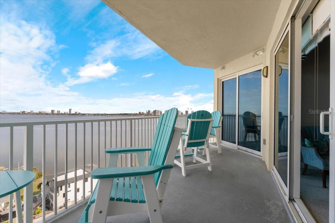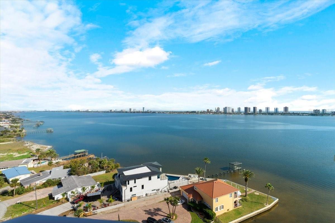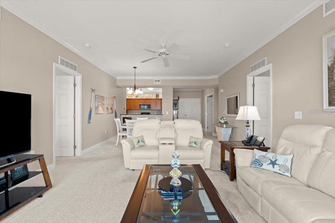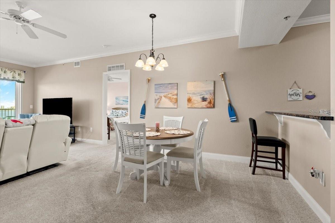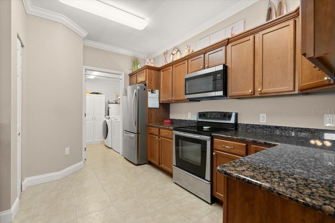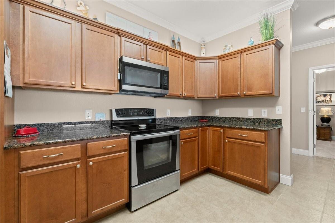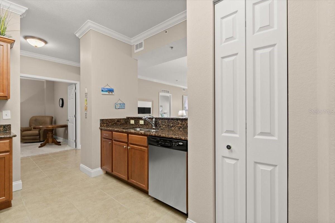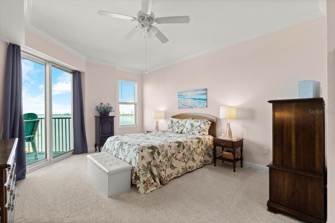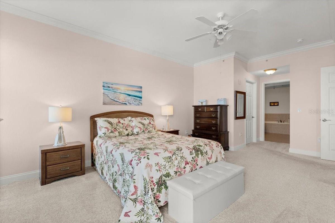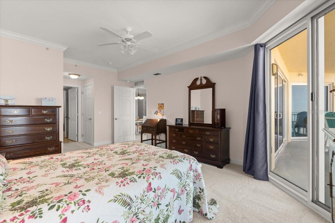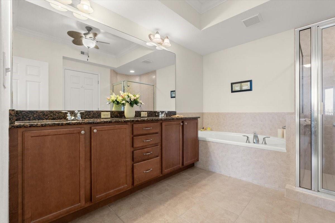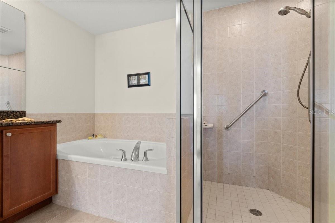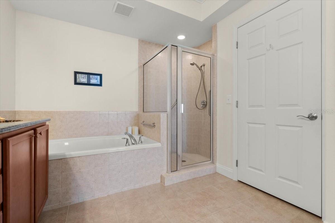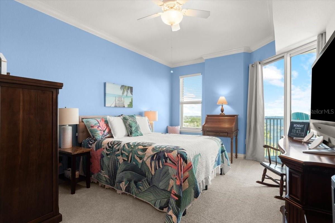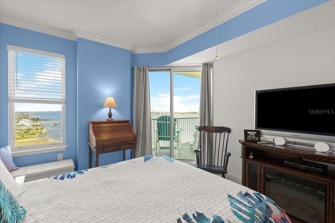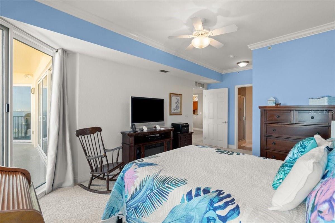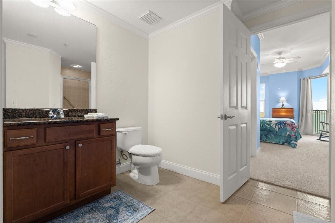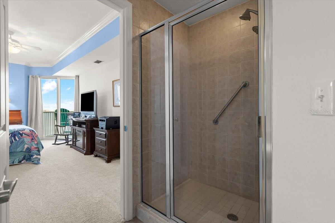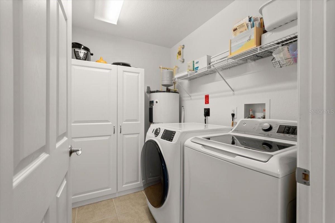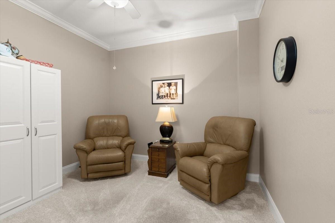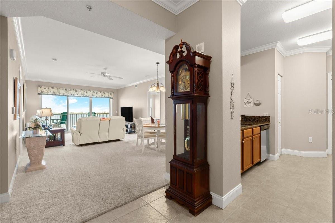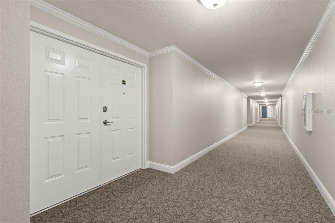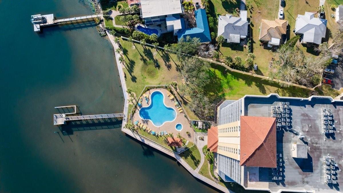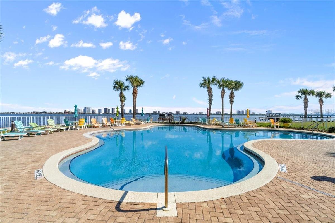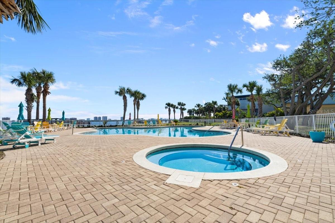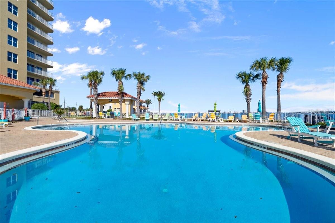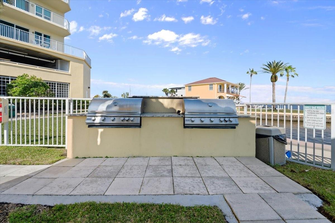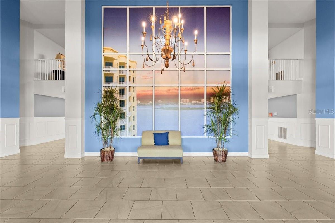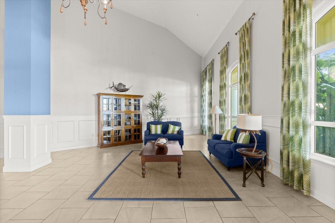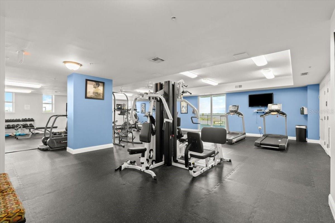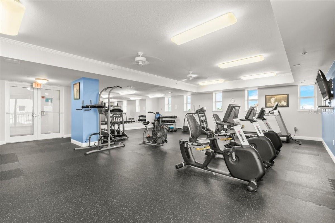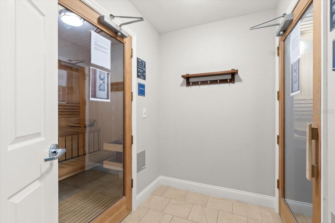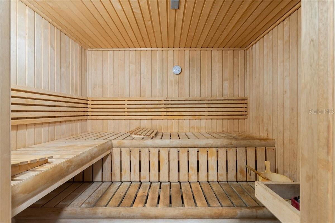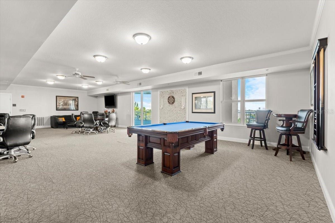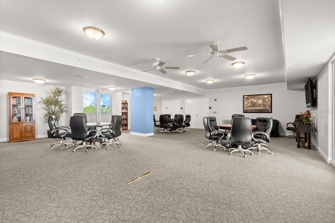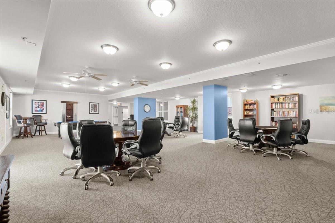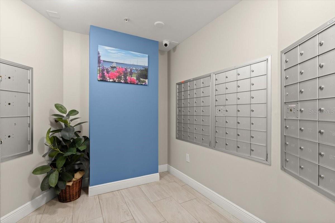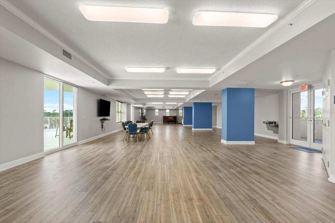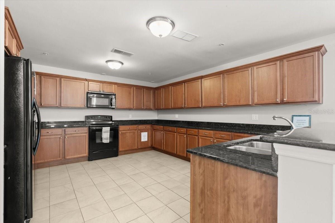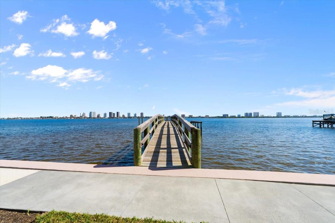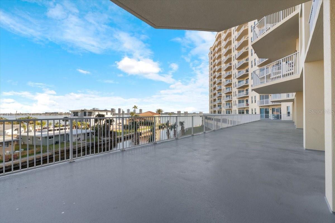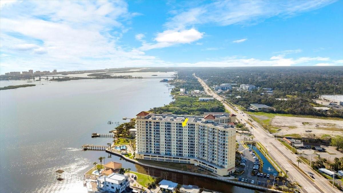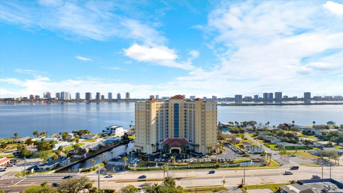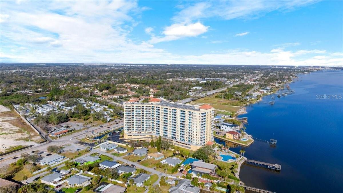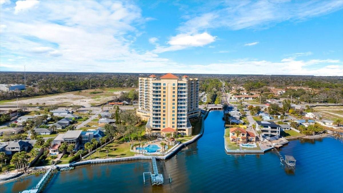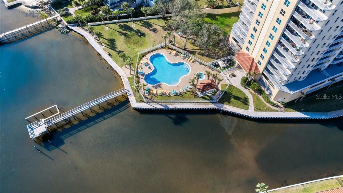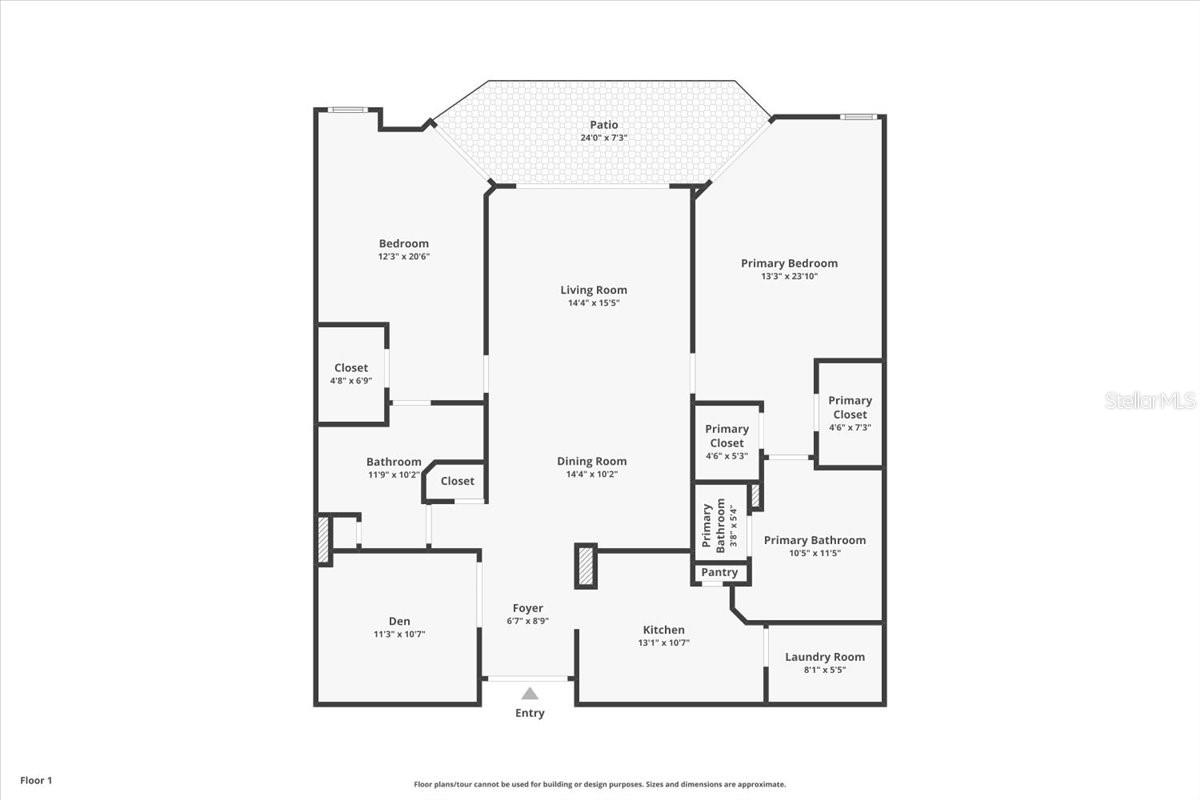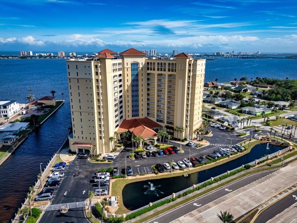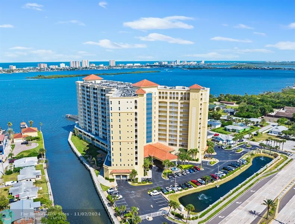2801 Ridgewood Avenue 1412, SOUTH DAYTONA, FL 32119
Property Photos
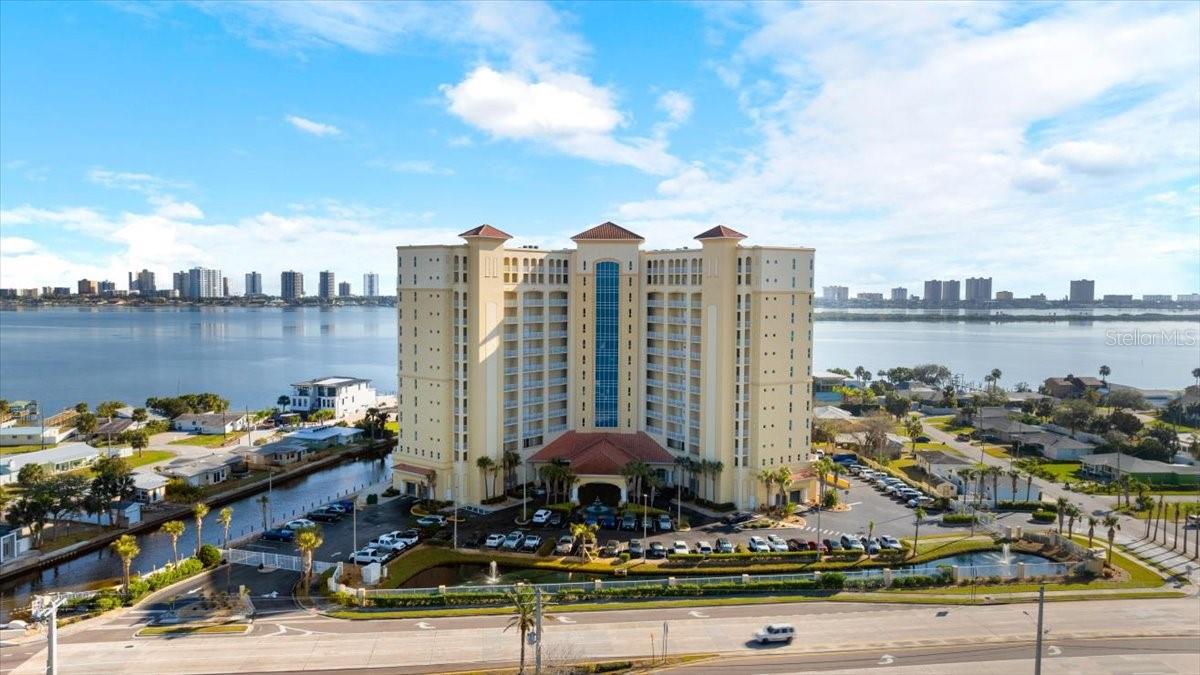
Would you like to sell your home before you purchase this one?
Priced at Only: $375,000
For more Information Call:
Address: 2801 Ridgewood Avenue 1412, SOUTH DAYTONA, FL 32119
Property Location and Similar Properties
- MLS#: O6279506 ( Residential )
- Street Address: 2801 Ridgewood Avenue 1412
- Viewed: 135
- Price: $375,000
- Price sqft: $210
- Waterfront: Yes
- Wateraccess: Yes
- Waterfront Type: Canal - Brackish,Intracoastal Waterway,River Front
- Year Built: 2008
- Bldg sqft: 1785
- Bedrooms: 2
- Total Baths: 2
- Full Baths: 2
- Garage / Parking Spaces: 1
- Days On Market: 47
- Additional Information
- Geolocation: 29.1579 / -80.9937
- County: VOLUSIA
- City: SOUTH DAYTONA
- Zipcode: 32119
- Subdivision: Halifax Landing
- Building: Halifax Landing
- Elementary School: Sugar Mill Elem
- Middle School: Campbell Middle
- High School: Atlantic High
- Provided by: OCEANS LUXURY REALTY FULL SVC
- Contact: Michael Lockhart
- 386-236-3700

- DMCA Notice
-
DescriptionPerched on the 14th floor of Halifax Landings, this stunning condo offers breathtaking intercoastal and partial ocean views, with daily sunrises and sunsets right from your balcony. Its split floor plan ensures privacy, with each bedroom featuring an en suite bath. The updated kitchen, complete with modern appliances, flows seamlessly into the open living area, creating a perfect space for relaxation or entertaining. A versatile bonus room near the entrance offers endless possibilitieshome office, den, or guest space. Newer carpet and tile flooring add warmth, while expansive windows fill the space with natural light. What truly sets this unit apart is its rare combination of height and positioning, offering some of the most panoramic water views in the building. From watching boats drift along the intercoastal to spotting manatees in the canal below, this home delivers a front row seat to natures beauty, making it a standout in South Daytonas luxury condo market.
Payment Calculator
- Principal & Interest -
- Property Tax $
- Home Insurance $
- HOA Fees $
- Monthly -
For a Fast & FREE Mortgage Pre-Approval Apply Now
Apply Now
 Apply Now
Apply NowFeatures
Building and Construction
- Covered Spaces: 0.00
- Exterior Features: Balcony, Sliding Doors
- Fencing: Fenced
- Flooring: Carpet, Tile
- Living Area: 1615.00
- Other Structures: Outdoor Kitchen
- Roof: Membrane
Land Information
- Lot Features: Sidewalk
School Information
- High School: Atlantic High
- Middle School: Campbell Middle
- School Elementary: Sugar Mill Elem
Garage and Parking
- Garage Spaces: 1.00
- Open Parking Spaces: 0.00
- Parking Features: Assigned, Covered, Garage Faces Side, Guest
Eco-Communities
- Pool Features: In Ground
- Water Source: Public
Utilities
- Carport Spaces: 0.00
- Cooling: Central Air
- Heating: Central, Electric
- Pets Allowed: Breed Restrictions, Cats OK, Dogs OK, Size Limit
- Sewer: Public Sewer
- Utilities: BB/HS Internet Available, Cable Available, Electricity Connected, Sewer Connected, Water Connected
Amenities
- Association Amenities: Clubhouse, Elevator(s), Fitness Center, Gated, Maintenance, Pool, Sauna, Spa/Hot Tub, Storage, Wheelchair Access
Finance and Tax Information
- Home Owners Association Fee Includes: Pool, Escrow Reserves Fund, Maintenance Structure, Maintenance Grounds, Maintenance, Management, Pest Control, Recreational Facilities, Security, Sewer, Trash, Water
- Home Owners Association Fee: 1065.00
- Insurance Expense: 0.00
- Net Operating Income: 0.00
- Other Expense: 0.00
- Tax Year: 2024
Other Features
- Accessibility Features: Accessible Approach with Ramp, Accessible Bedroom, Accessible Entrance, Accessible Full Bath, Visitor Bathroom, Accessible Kitchen, Accessible Central Living Area, Central Living Area, Grip-Accessible Features
- Appliances: Dishwasher, Dryer, Microwave, Range, Refrigerator, Washer
- Association Name: Castle Group/Maria Hanna
- Association Phone: (386) 788-5375
- Country: US
- Furnished: Negotiable
- Interior Features: Ceiling Fans(s), Eat-in Kitchen, High Ceilings, Living Room/Dining Room Combo, Open Floorplan, Split Bedroom, Walk-In Closet(s)
- Legal Description: UNIT 1412 HALIFAX LANDING CONDO PER OR 6242 PG 2408 OR 6550 PG 1200 PER OR 7810 PG 1932 PER 7813 PG 1031 PER OR 8038 PG 1517
- Levels: One
- Area Major: 32119 - Daytona Beach/S Daytona Beach
- Occupant Type: Owner
- Parcel Number: 33-15-33-30-00-1412
- Unit Number: 1412
- View: City, Pool, Water
- Views: 135
- Zoning Code: RESI
Similar Properties
Nearby Subdivisions
Bristol Bay Condo
Bristol Bay Condo The
Colonial Townhouse
Colonial Townhouse Condo Ph 2
Colonial Townhouse Condo Phase
Condo At Georgetown
Condo At Georgetown Lake, A Co
Halifax
Halifax Landing
Halifax Landing Condo
Halifax Landing, A Condo
Jemecy Oak Villas, A Condo
Not In Subdivision
Not On List
Riverwood Village Condo
Sun Place Condo
West Winds
Yorktowne Estate
Yorktowne Estate Condo
Yorktowne Estate, A Condo
Yorktowne Villas

- Nicole Haltaufderhyde, REALTOR ®
- Tropic Shores Realty
- Mobile: 352.425.0845
- 352.425.0845
- nicoleverna@gmail.com



