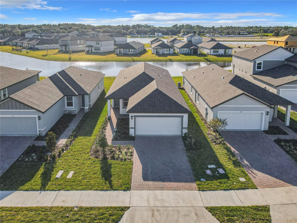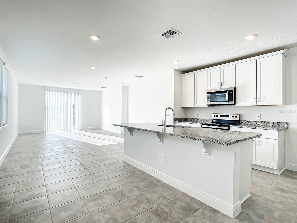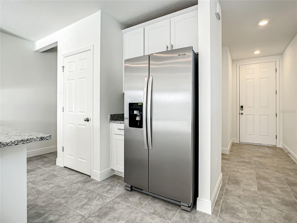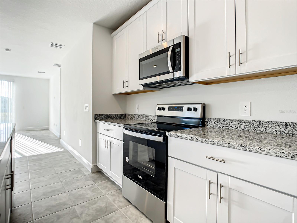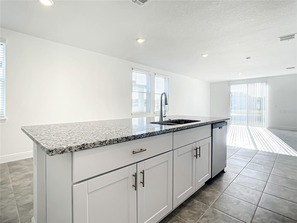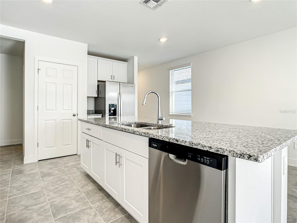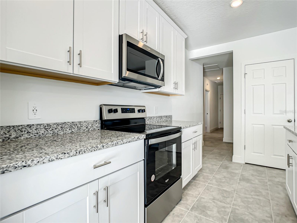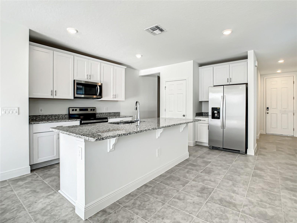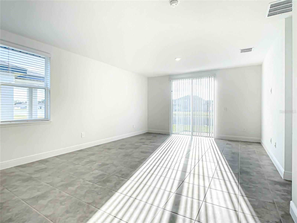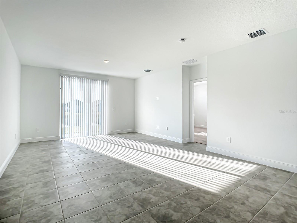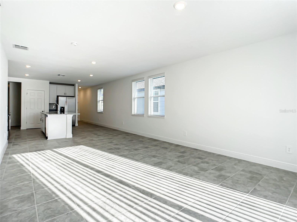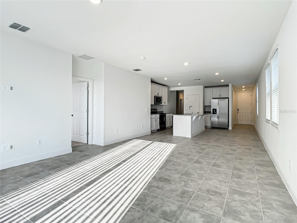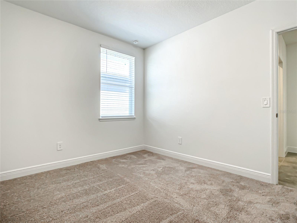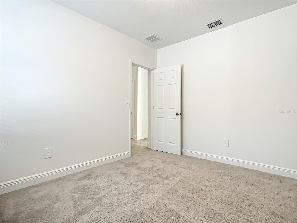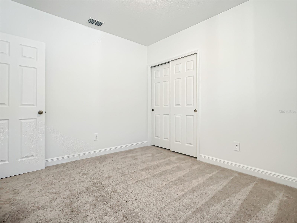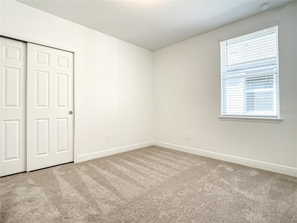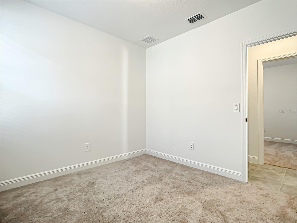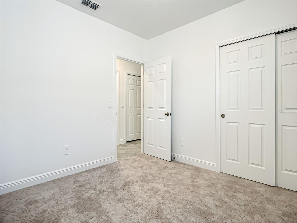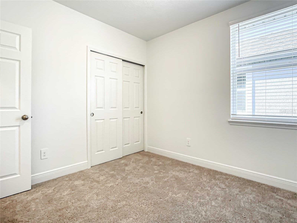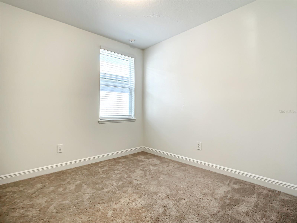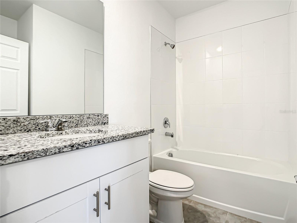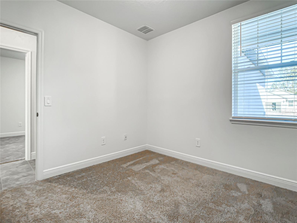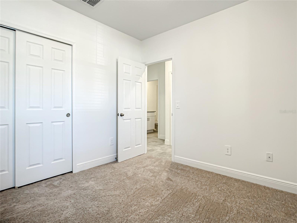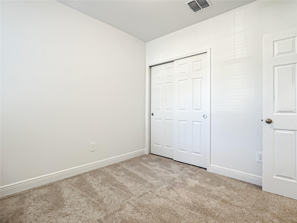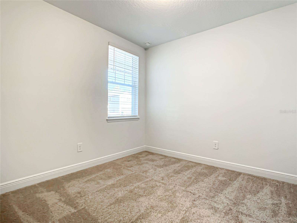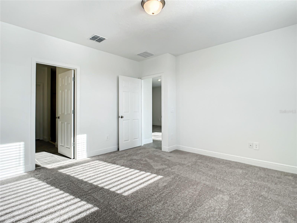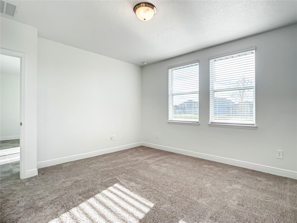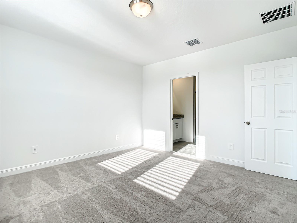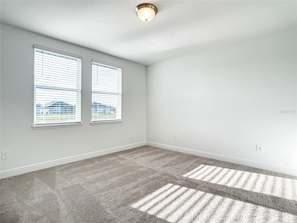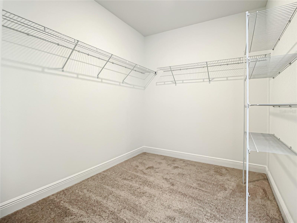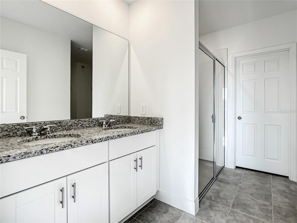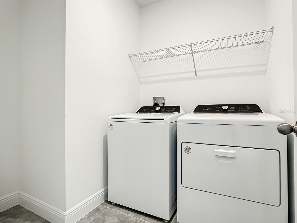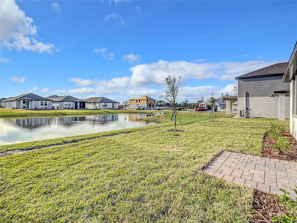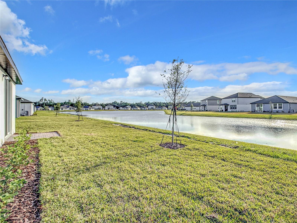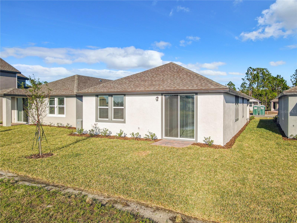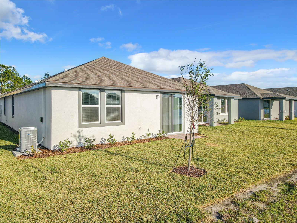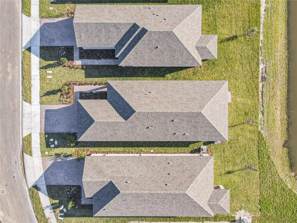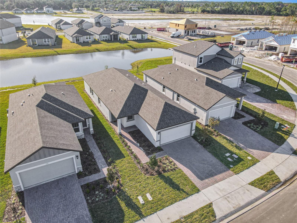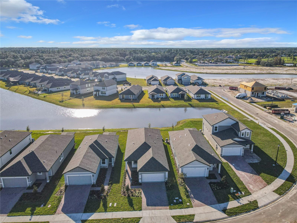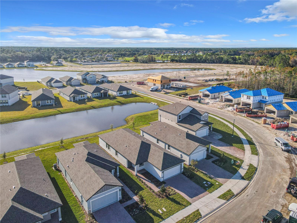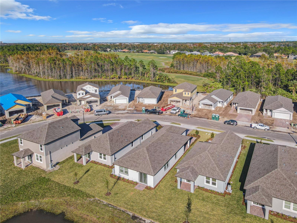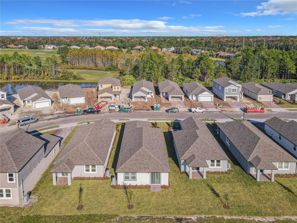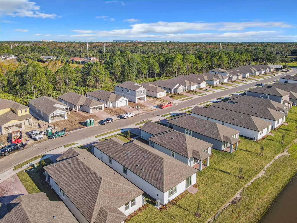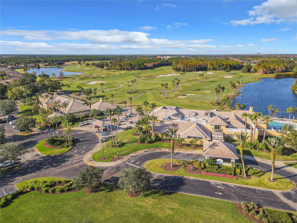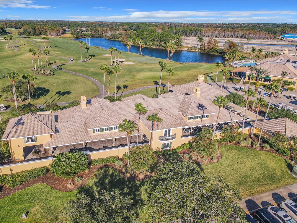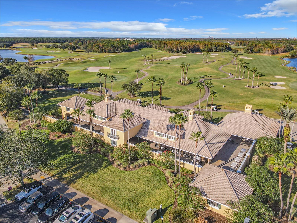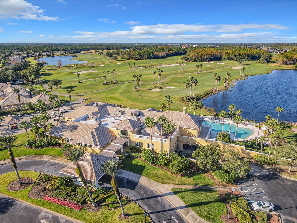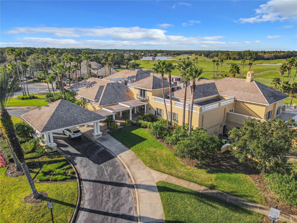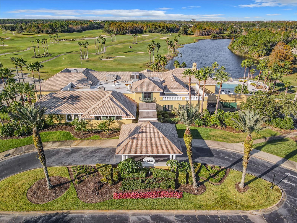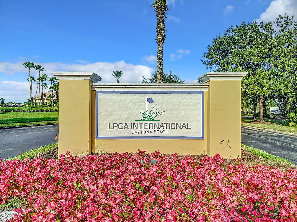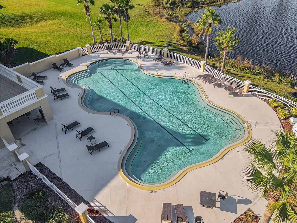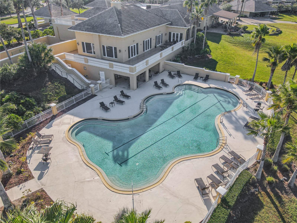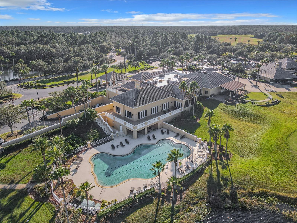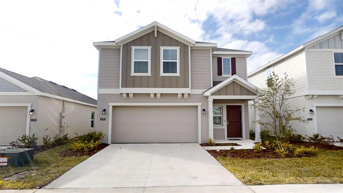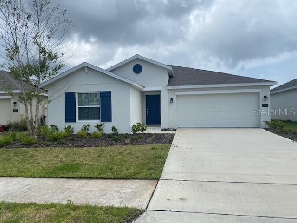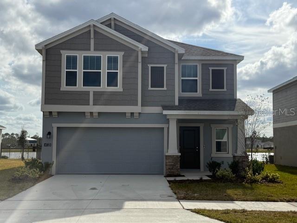161 Lost Ball Drive, DAYTONA BEACH, FL 32124
Property Photos
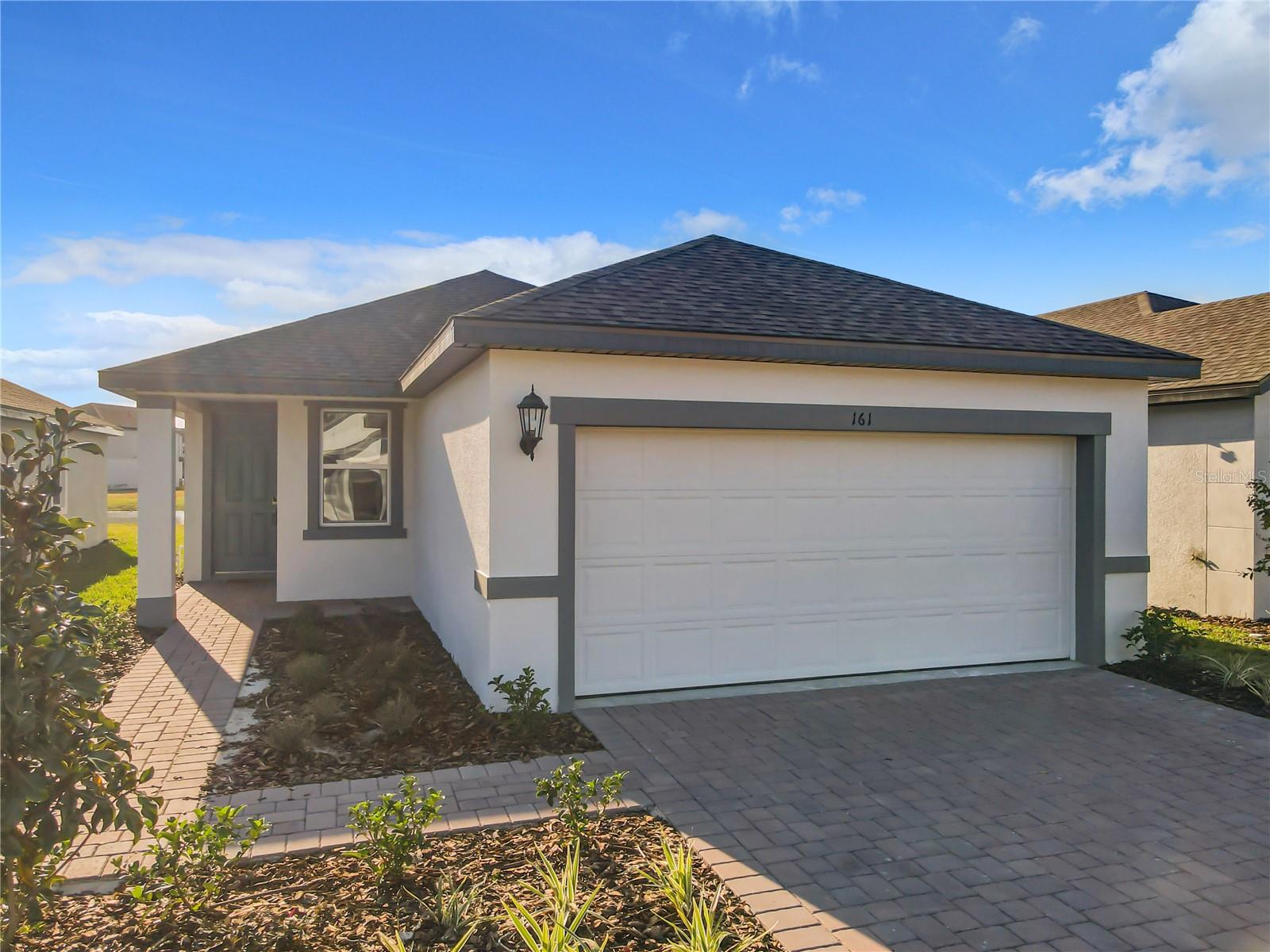
Would you like to sell your home before you purchase this one?
Priced at Only: $2,300
For more Information Call:
Address: 161 Lost Ball Drive, DAYTONA BEACH, FL 32124
Property Location and Similar Properties
- MLS#: O6279701 ( Residential Lease )
- Street Address: 161 Lost Ball Drive
- Viewed: 45
- Price: $2,300
- Price sqft: $1
- Waterfront: No
- Year Built: 2023
- Bldg sqft: 2180
- Bedrooms: 4
- Total Baths: 2
- Full Baths: 2
- Garage / Parking Spaces: 2
- Days On Market: 35
- Additional Information
- Geolocation: 29.193 / -81.105
- County: VOLUSIA
- City: DAYTONA BEACH
- Zipcode: 32124
- Subdivision: Links Terrace
- Elementary School: Champion Elementary School
- Middle School: David C Hinson Sr Middle
- High School: Mainland High School
- Provided by: P & C PROPERTIES
- Contact: Fabian Berastegui
- 407-233-1372

- DMCA Notice
-
DescriptionOne or more photo(s) has been virtually staged. MOVING SPECIAL $500 OFF IF THE UNIT IS RENTED BEFORE APRIL 15TH!!! 4beds/2bath home overlooking the water! Enjoy the beautiful resort style community that Links Terrace offers! This unique Olympic floor plan features an open floor plan that creates a unified living space with a large great room that overlooks the pond on one side and the kitchen and dining area. The primary suite is tucked in the rear of the home, also with water view offering plenty of privacy and a spacious walk in closet and shower. Full of upgrades with solid wood cabinets in the kitchen and tile flooring throughout with an amazing view overlooking the pond. Great opportunity to live a brand new home in a very well structured community. Energy efficiency certified home with very low utility bills.This beautifully serene community is just 12 miles from Daytona's stunning beaches. It's tucked away just alongside the renowned LPGA Clubhouse. Close proximity to both I 4 and I 95, as well as Daytona International Airport. Pool/gym membership at tenants expense: Separate membership available for LPGA International golf course Social membership (pool access): $83/month for families. Social Athletic Membership (pool and gym access): $120/ month for families. Individual memberships available Restaurant/clubhouse access does not require membership. Monthly lawn maintenance fee of $100. You do not want to miss out on calling this gem your home! Equal Housing Opportunity.
Payment Calculator
- Principal & Interest -
- Property Tax $
- Home Insurance $
- HOA Fees $
- Monthly -
For a Fast & FREE Mortgage Pre-Approval Apply Now
Apply Now
 Apply Now
Apply NowFeatures
Building and Construction
- Builder Model: Olympic
- Builder Name: Meritage Homes
- Covered Spaces: 0.00
- Exterior Features: Irrigation System, Lighting, Sidewalk, Sliding Doors, Sprinkler Metered
- Flooring: Carpet, Tile
- Living Area: 1687.00
Property Information
- Property Condition: Completed
School Information
- High School: Mainland High School
- Middle School: David C Hinson Sr Middle
- School Elementary: Champion Elementary School
Garage and Parking
- Garage Spaces: 2.00
- Open Parking Spaces: 0.00
- Parking Features: Covered, Driveway, Garage Door Opener
Eco-Communities
- Green Energy Efficient: Appliances, HVAC, Insulation, Lighting, Roof, Thermostat, Windows
- Water Source: Public
Utilities
- Carport Spaces: 0.00
- Cooling: Central Air
- Heating: Central, Electric
- Pets Allowed: Breed Restrictions, Number Limit, Pet Deposit, Size Limit, Yes
- Sewer: Public Sewer
- Utilities: Public
Amenities
- Association Amenities: Fitness Center, Pool
Finance and Tax Information
- Home Owners Association Fee: 0.00
- Insurance Expense: 0.00
- Net Operating Income: 0.00
- Other Expense: 0.00
Rental Information
- Tenant Pays: Carpet Cleaning Fee, Cleaning Fee
Other Features
- Appliances: Dishwasher, Dryer, Electric Water Heater, Ice Maker, Microwave, Range, Refrigerator, Washer
- Association Name: LPGA International- Links Terrace Homeowners Assoc
- Association Phone: 386-868-1414
- Country: US
- Furnished: Unfurnished
- Interior Features: Eat-in Kitchen, Living Room/Dining Room Combo, Open Floorplan, Primary Bedroom Main Floor, Stone Counters, Thermostat, Walk-In Closet(s), Window Treatments
- Levels: One
- Area Major: 32124 - Daytona Beach
- Occupant Type: Tenant
- Parcel Number: 15-32-21-03-00-1310
- Views: 45
Owner Information
- Owner Pays: None
Similar Properties
Nearby Subdivisions
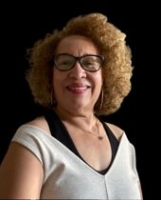
- Nicole Haltaufderhyde, REALTOR ®
- Tropic Shores Realty
- Mobile: 352.425.0845
- 352.425.0845
- nicoleverna@gmail.com



