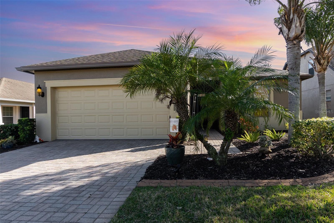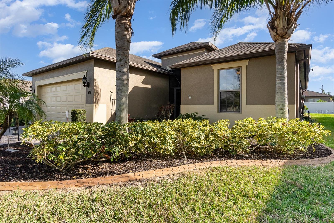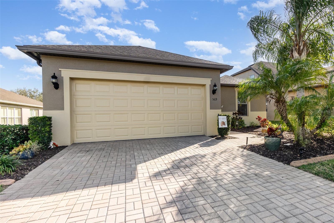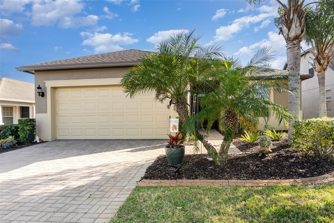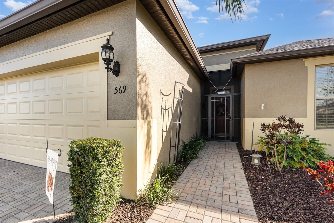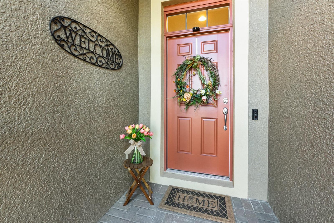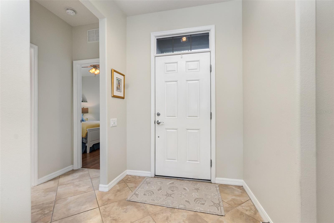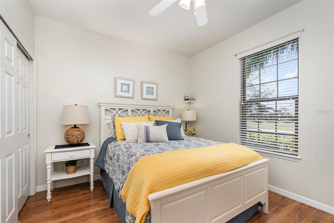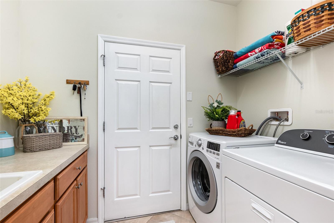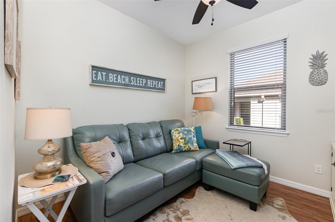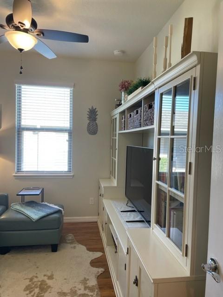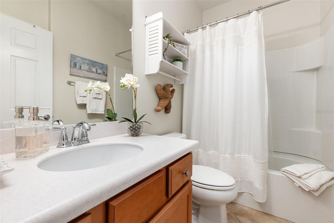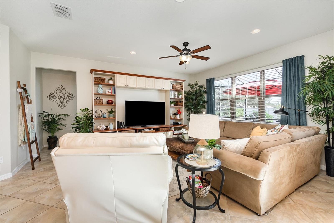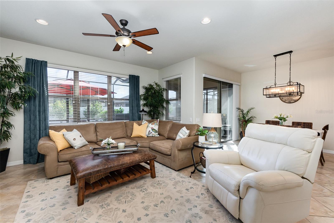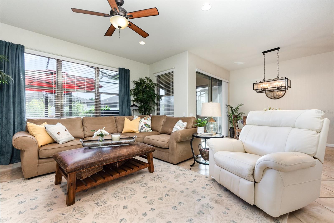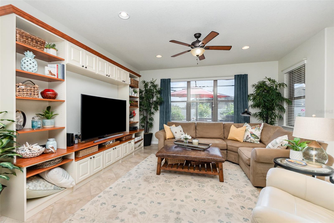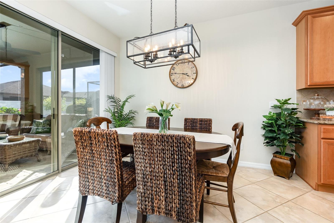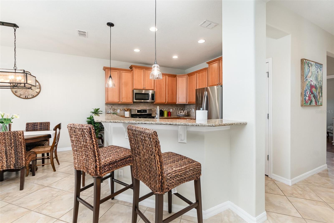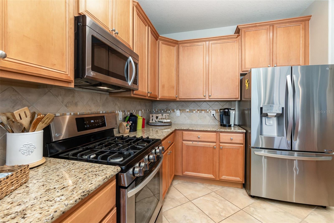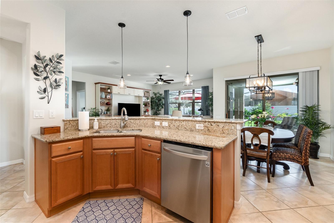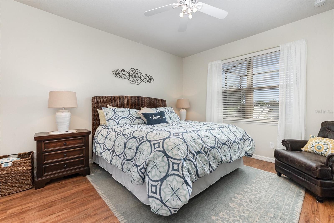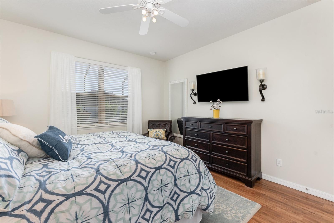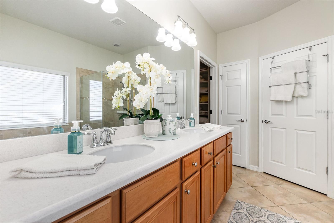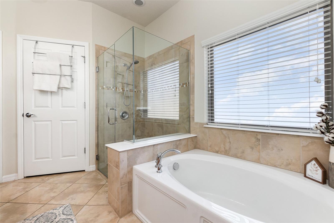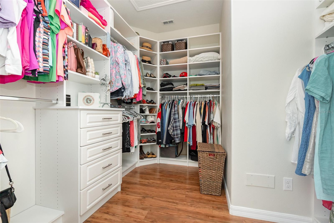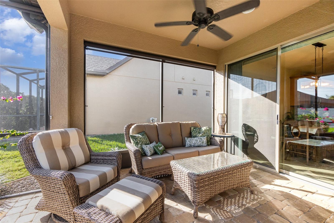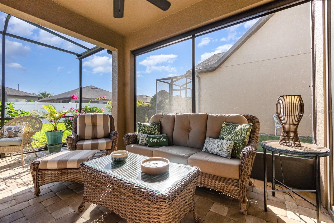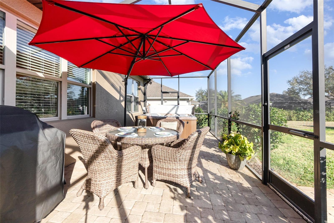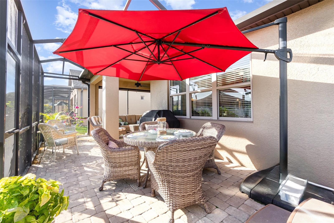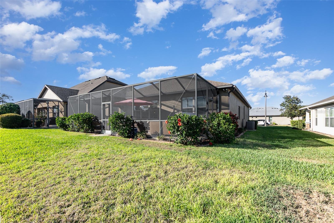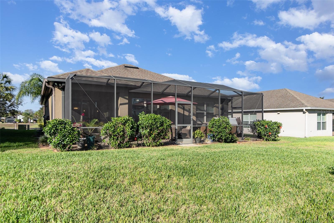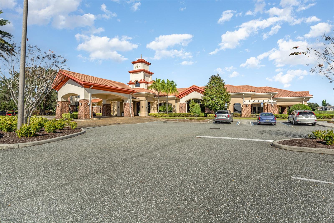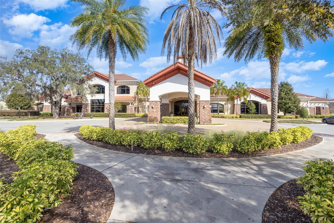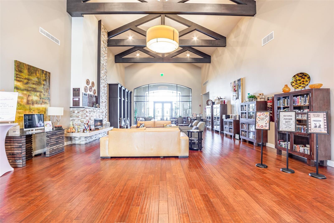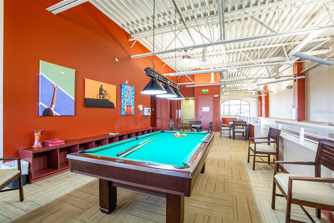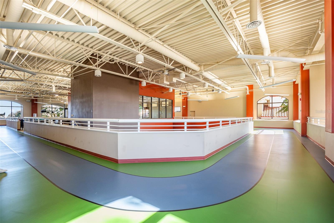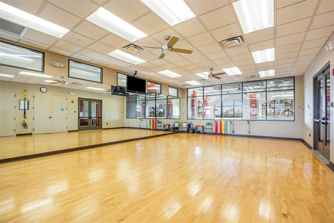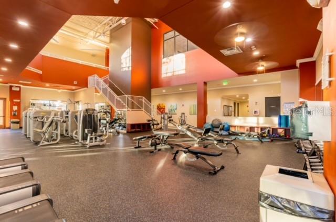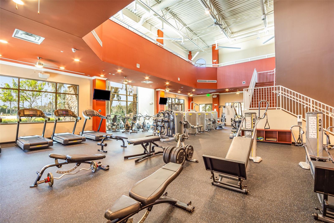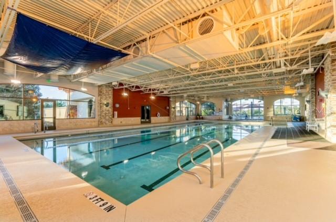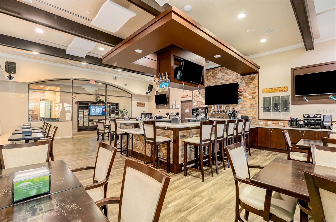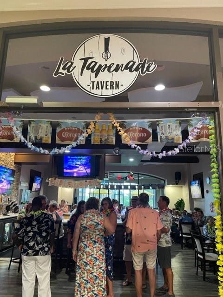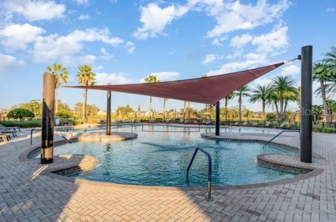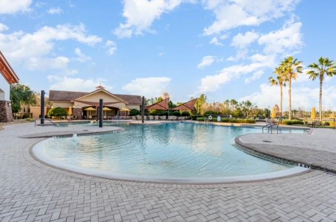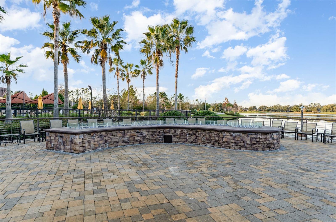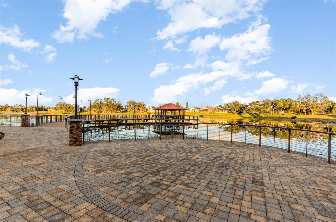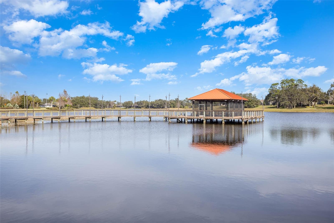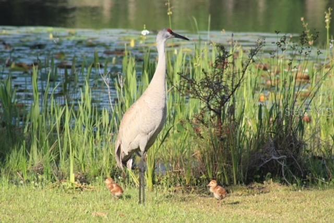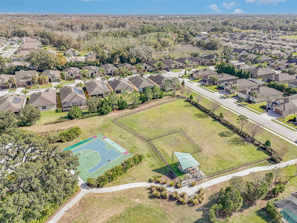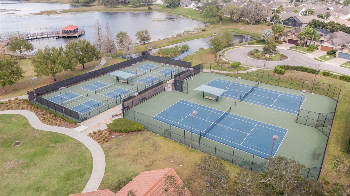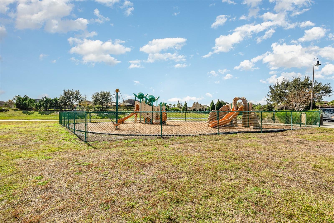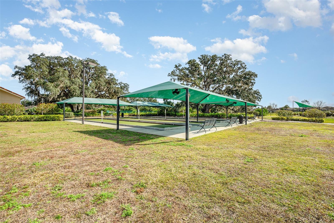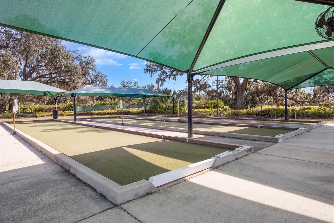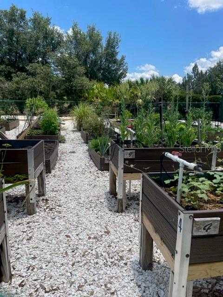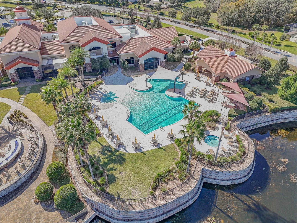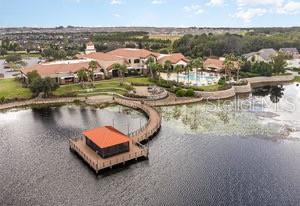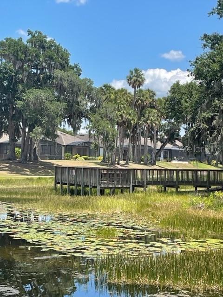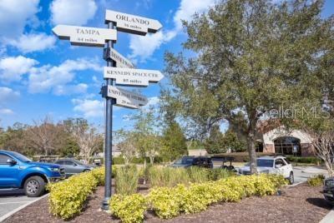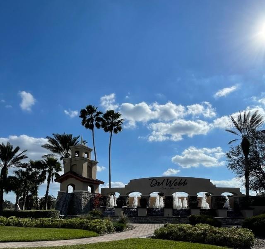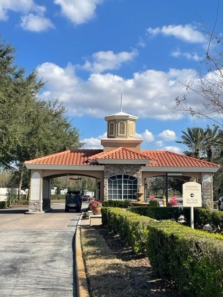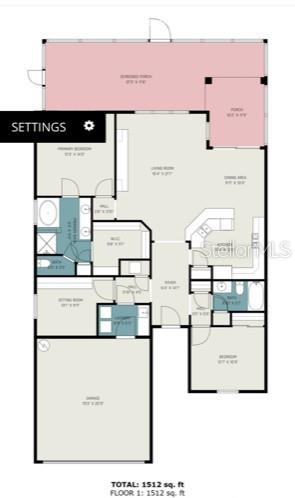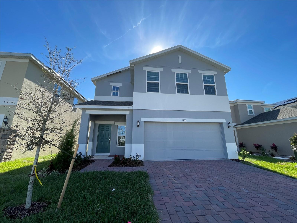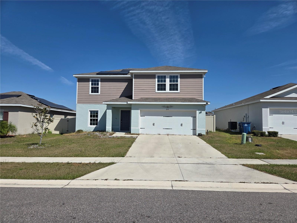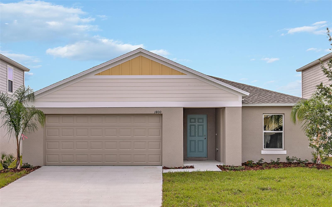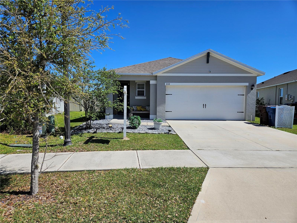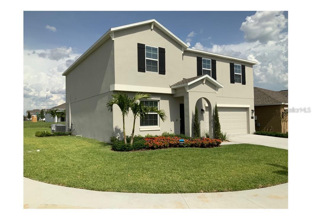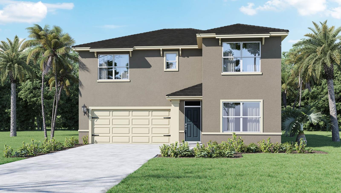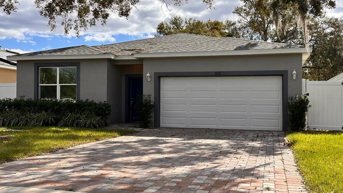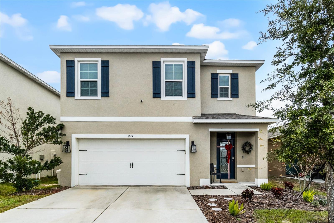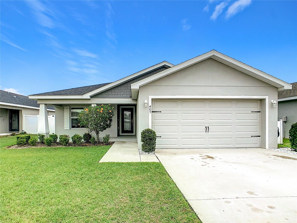569 Vista Sol Drive, DAVENPORT, FL 33837
Property Photos
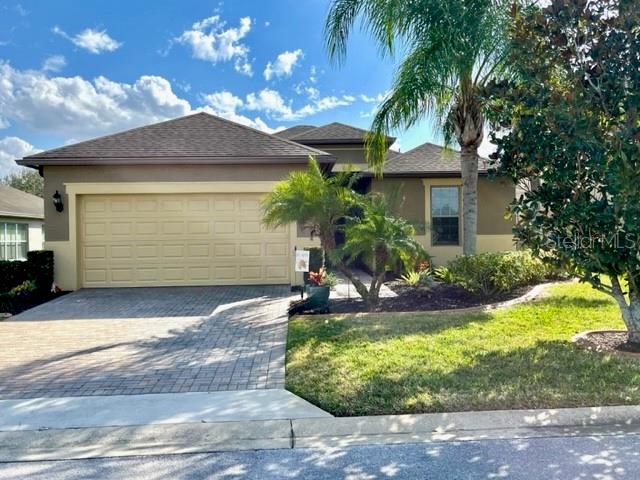
Would you like to sell your home before you purchase this one?
Priced at Only: $349,000
For more Information Call:
Address: 569 Vista Sol Drive, DAVENPORT, FL 33837
Property Location and Similar Properties
- MLS#: O6279720 ( Residential )
- Street Address: 569 Vista Sol Drive
- Viewed: 69
- Price: $349,000
- Price sqft: $165
- Waterfront: No
- Year Built: 2014
- Bldg sqft: 2116
- Bedrooms: 2
- Total Baths: 2
- Full Baths: 2
- Garage / Parking Spaces: 2
- Days On Market: 42
- Additional Information
- Geolocation: 28.1851 / -81.6277
- County: POLK
- City: DAVENPORT
- Zipcode: 33837
- Subdivision: Ridgewood Lakes Villages 3b 3
- Provided by: KELLER WILLIAMS REALTY AT THE LAKES
- Contact: Sandra Pinkley
- 407-566-1800

- DMCA Notice
-
DescriptionCheck out this beauty with a rare backyard grassy area for your dog to enjoy. Vacation at home in Del Webb Orlando, just south of Orlando, in one of Florida's top 55+resort style communities. Beautiful mature palm trees and lush landscaping surrounds you while approaching the covered screened in porch. Buy this home unfurnished or fully furnished for an additional cost, and move right on in. Step into the spacious foyer where the first bedroom is conveniently situated at the front of the home, complete with adjacent bathroom. Elegant Corian countertop is featured in this bathroom with a shower/tub combo and linen closet. The laundry room is located to the left of the foyer and includes shelving, a built in sink with counter folding area, along with washer and dryer. Added bonus is the private den/office also located at the front of the home for privacy if you want to snuggle up with your favorite book. If you prefer to entertain, step into your open living area with recess lighting, built in entertainment center, combo dining area with new stylish lighting and kitchen eating bar with pendant lighting. Chat with friends while preparing meals in your kitchen, featuring granite countertops with beautiful stone backsplash, stainless steel appliances, soft close drawers, and convenient pull out pot and pan storage. Sliding doors to your large lanai makes for easy access after grilling the burgers on your outside gas grill, to take inside. Lots of sitting area space in the covered area with recess lighting, privacy roller shades, and ceiling fan, or enjoy your 4 person hot tub included with the home for a night of relaxation. Spacious grassy backyard area perfect for your dog to enjoy. After unwinding, retreat to your luxurious primary bedroom, spacious enough to accommodate king size furniture. All bedrooms and den have hardy WOOD FLOORING. Large en suite bathroom has a soaking tub, walk in tiled shower, dual sinks with amazing Corian countertops. The hidden gem to this home is the LARGE WALK IN CALIFORNIA CLOSET. Tons of shelving with built in cabinet. The garage has epoxy floors and metal overhead storage. This home is a gem with LOW HOA AND NO CDD. Over 30,000 SF of amenities including pickleball, tennis, shuffleboard, bocce, indoor and outdoor pools, state of the art fitness center with indoor walking path, aerobics/dance studio, craft room, billiards, ballroom for live entertainment, and the heart of it all, LA TAPENADE TAVERN. Del Webb also has a playground when grandkids come to visit, dog park and miles of walking trails along its beautiful scenery. No extra charge to enjoy everything this community has to offer. Come buy your dream home and enjoy the lifestyle.
Payment Calculator
- Principal & Interest -
- Property Tax $
- Home Insurance $
- HOA Fees $
- Monthly -
For a Fast & FREE Mortgage Pre-Approval Apply Now
Apply Now
 Apply Now
Apply NowFeatures
Building and Construction
- Builder Model: Copper Ridge
- Builder Name: Pulte
- Covered Spaces: 0.00
- Exterior Features: Irrigation System, Rain Gutters, Sliding Doors
- Flooring: Ceramic Tile, Wood
- Living Area: 1528.00
- Roof: Shingle
Property Information
- Property Condition: Completed
Land Information
- Lot Features: City Limits, Landscaped, Level
Garage and Parking
- Garage Spaces: 2.00
- Open Parking Spaces: 0.00
- Parking Features: Garage Door Opener, Ground Level
Eco-Communities
- Water Source: Public
Utilities
- Carport Spaces: 0.00
- Cooling: Central Air
- Heating: Central, Electric
- Pets Allowed: Number Limit
- Sewer: Public Sewer
- Utilities: Cable Available, Electricity Available, Electricity Connected, Natural Gas Available, Natural Gas Connected, Phone Available, Sewer Available, Sewer Connected, Street Lights, Underground Utilities, Water Available, Water Connected
Amenities
- Association Amenities: Basketball Court, Clubhouse, Elevator(s), Fitness Center, Gated, Handicap Modified, Lobby Key Required, Pickleball Court(s), Playground, Pool, Recreation Facilities, Shuffleboard Court, Spa/Hot Tub, Tennis Court(s), Trail(s)
Finance and Tax Information
- Home Owners Association Fee Includes: Pool, Maintenance Grounds, Management, Recreational Facilities
- Home Owners Association Fee: 328.00
- Insurance Expense: 0.00
- Net Operating Income: 0.00
- Other Expense: 0.00
- Tax Year: 2024
Other Features
- Appliances: Dishwasher, Disposal, Dryer, Microwave, Refrigerator, Washer
- Association Name: Del Webb Homeowners/Derek McArthur
- Association Phone: 8634245050
- Country: US
- Interior Features: Ceiling Fans(s), Living Room/Dining Room Combo, Open Floorplan, Primary Bedroom Main Floor, Solid Surface Counters, Solid Wood Cabinets, Split Bedroom, Thermostat, Walk-In Closet(s), Window Treatments
- Legal Description: RIDGEWOOD LAKES VILLAGES 3B & 3C PB 146 PG 31-35 LOT 245
- Levels: One
- Area Major: 33837 - Davenport
- Occupant Type: Owner
- Parcel Number: 27-26-32-709503-002450
- Possession: Close Of Escrow
- Views: 69
Similar Properties
Nearby Subdivisions
Aldea Reserve
Andover
Astonia
Astonia 40s
Astonia 50s
Astonia North
Astonia Ph 2 3
Astoniaphase 2 3
Bella Nova Ph 1
Bella Nova Ph 4
Bella Novaph 1
Bella Novaph 3
Bella Vita Ph 1a 1b1
Bella Vita Ph 1b2 2
Bella Vita Ph Ia 1b1
Bella Vita Phase 1b2 And 2
Blossom Grove Estates
Camden Park At Providence
Camden Pkprovidence
Camden Pkprovidence Ph 4
Camden Pkprovidenceph 4
Carlisle Grand
Cascades
Cascades Ph 1a 1b
Cascades Ph 1a 1b
Cascades Ph 2
Cascades Ph Ia Ib
Cascades Phs Ia Ib
Cascades S Ph 1a 1b
Champions Reserve
Champions Reserve Ph 2b
Chelsea Woods At Providence
Citrus Isle
Citrus Landing
Citrus Landings
Citrus Lndg
Citrus Pointe
Citrus Reserve
Cortland Woodsprovidence
Cortland Woodsprovidence Ii
Cortland Woodsprovidence Ph I
Cortland Woodsprovidenceph 3
Country Walk Estates
Crescent Ests Sub 1
Crofton Spgsprovidence
Crows Nest Estates
Davenport
Davenport Estates
Davenport Estates Phase 2
Davenport Resub
Davnport
Deer Creek Golf Tennis Rv Res
Deer Run At Crosswinds
Del Webb Orlando
Del Webb Orlando Ph 1
Del Webb Orlando Ph 2a
Del Webb Orlando Ph 3
Del Webb Orlando Ph 4
Del Webb Orlando Ph 5 7
Del Webb Orlando Ph 6
Del Webb Orlando Phases 5 And
Del Webb Orlando Ridgewood Lak
Del Webb Orlando Ridgewood Lks
Del Webb Orlandoridgewood Lake
Del Webb Orlandoridgewood Lksp
Del Webb Ridgewood Lakes
Del Webborlandoridgewood Lakes
Draytonpreston Woods At Provid
Draytonpreston Woodsproviden
Estates Lake St Charles
Fairway Villas
Fairway Villasprovidence
First Place
Fla Dev Co Sub
Fla Gulf Land Co Subd
Forest At Ridgewood
Forest Lake
Forest Lake 130015
Forest Lake Ph 1
Forest Lake Ph 2
Forest Lake Ph I
Forest Lk Ph I
Forestridgewood
Garden Hillprovidence Ph 1
Geneva Landings
Geneva Landings Phase 1
Geneva Lndgs Ph 1
Grand Reserve
Grantham Spgsprovidence
Grantham Springs At Providence
Greenfield Village
Greenfield Village Ph 1
Greenfield Village Ph I
Greenfield Village Ph Ii
Greens At Providence
Greensprovidence
Hampton Green At Providence
Hampton Landing At Providence
Hampton Lndgprovidence
Hartford Terrace Phase 1
Heather Hill Ph 01
Heather Hill Ph 02
Highland Meadows Ph 01
Highland Meadows Ph 02
Highland Square Ph 02
Holly Hill Estates
Horse Creek
Horse Creek At Crosswinds
Jamestown Sub
Jamestown Subdivision
Lake Charles Residence Ph 1a
Lake Charles Residence Ph 1b
Lake Charles Residence Ph 1c
Lake Charles Residence Ph 2
Lake Charles Resort
Lakewood Park
Loma Linda Ph 01
Loma Linda Ph 3
Madison Place Ph 1
Madison Place Ph 2
Marbella
Marbella At Davenport
Mystery Ridge
None
North Ridge 50
Northridge Estates
Northridge Reserve
Oakmont Ph 01
Oakmont Ph 1
Oakmont Phase 1
Oakpoint
Orchid Grove
Pleasant Hill Estates
Preservation Pointe Ph 1
Preservation Pointe Ph 2a
Preservation Pointe Ph 2b
Preservation Pointe Ph 3
Preservation Pointe Ph 4
Prestwick Village
Providence
Providence Garden Hills
Providence Garden Hills 50s
Providence Garden Hills 60s
Providence Greens Golf
Providence N4b Replatph 2
Redbridge Square
Regency Place Ph 03
Regency Rdg
Ridgewood Lakes Village 04a
Ridgewood Lakes Village 04b
Ridgewood Lakes Village 05a
Ridgewood Lakes Village 05b
Ridgewood Lakes Village 06
Ridgewood Lakes Village 07a
Ridgewood Lakes Village 10
Ridgewood Lakes Village 3a
Ridgewood Lakes Village 4b
Ridgewood Lakes Village 5a
Ridgewood Lakes Villages 3b 3
Ridgewood Lksph 1 Village 14
Ridgewood Lksph 2 Village 14
Ridgewood Pointe
Robbins Rest
Rosemont Woods
Rosemont Woods Providence
Royal Palms Ph 02
Royal Ridge Ph 01
Royal Ridge Ph 02
Royal Ridge Ph Iii
Sand Hill Point
Sherbrook Spgs
Snell Creek Manor
Solt Erra Ph 29
Solterra
Solterra Oakmont Ph 01
Solterra Oakmont Ph 1
Solterra Ph 01
Solterra Ph 1
Solterra Ph 2a1
Solterra Ph 2a2
Solterra Ph 2b
Solterra Ph 2c1
Solterra Ph 2c2
Solterra Ph 2d
Solterra Ph 2e
Solterra Phase 2a1
Solterra Phase 2b Pb 173 Pgs 3
Solterra Resort
Solterraoakmont Ph 01
Southern Xing
Sunny Acres
Sunridge Woods
Sunridge Woods Ph 01
Sunridge Woods Ph 02
Sunridge Woods Ph 03
Sunridge Woods Ph 2
Sunset Ridge
Sunset Ridge Ph 01
Sunset Ridge Ph 02
Sunset Ridge Ph 1
Taylor Hills
The Forest At Ridgewood Lakes
Tivoli Manor
Victoria Woods At Providence
Vizcay
Watersong
Watersong Ph 01
Watersong Ph 1
Watersong Ph 2
Watersong Phase Two
Watersong Phase Two Pb 191 Pg
Westbury
Williams Preserve
Williams Preserve Ph 1
Williams Preserve Ph 3
Williams Preserve Ph Iib
Williams Preserve Ph Iic
Williams Preserve Phase 1
Winfield Heights

- Nicole Haltaufderhyde, REALTOR ®
- Tropic Shores Realty
- Mobile: 352.425.0845
- 352.425.0845
- nicoleverna@gmail.com



