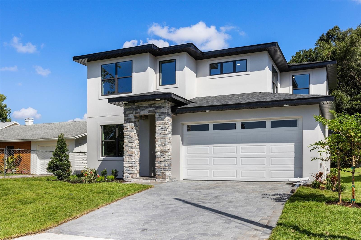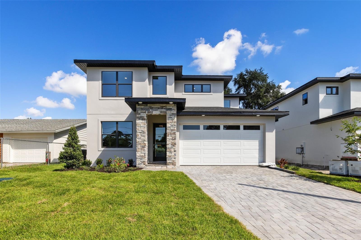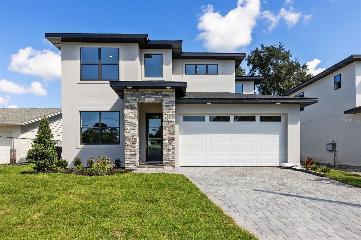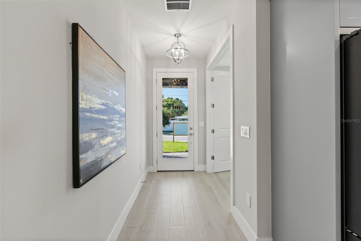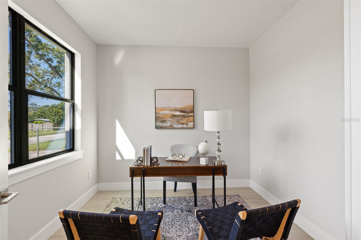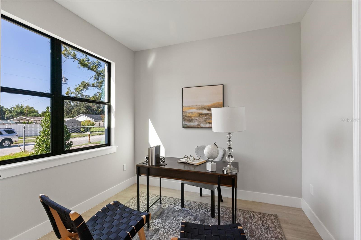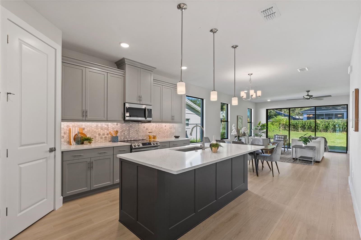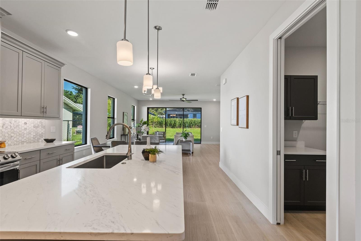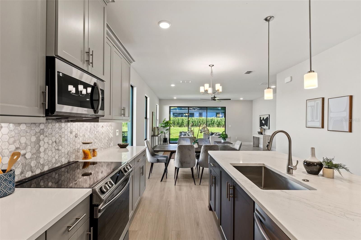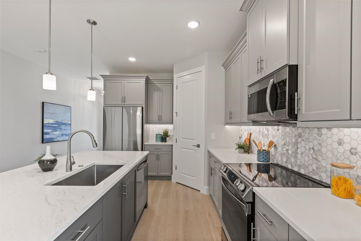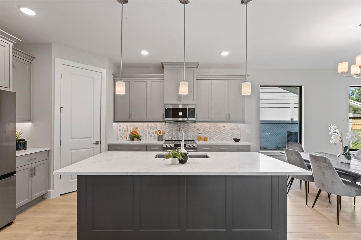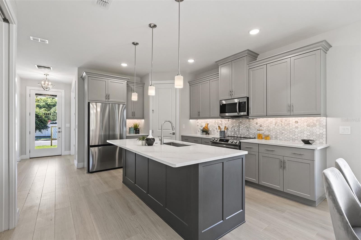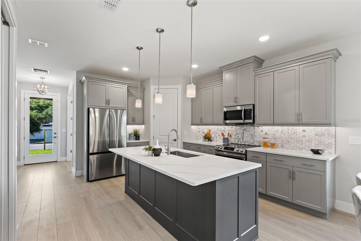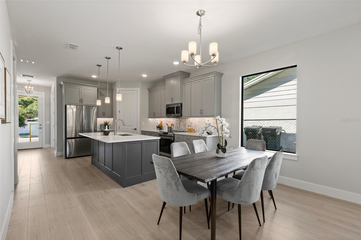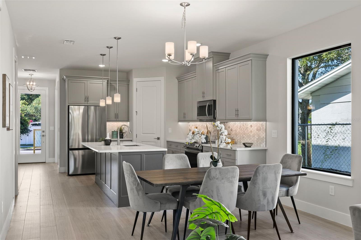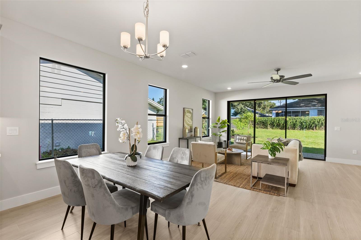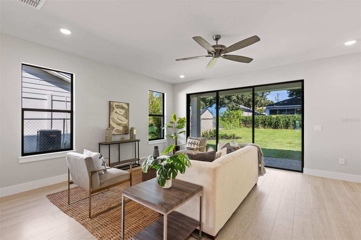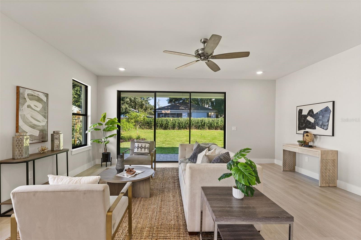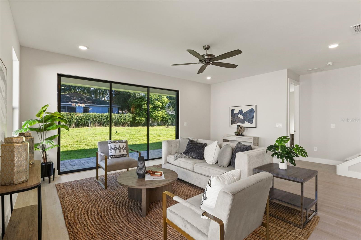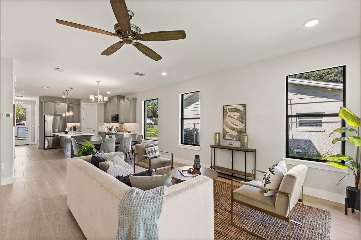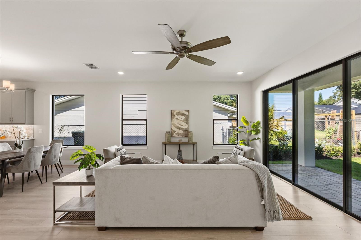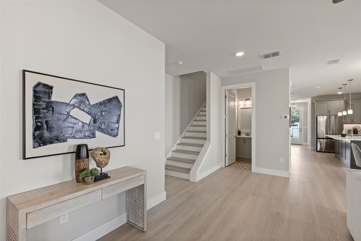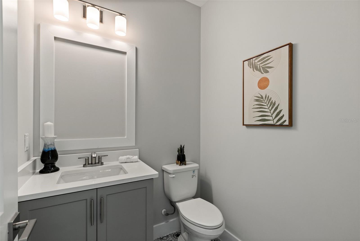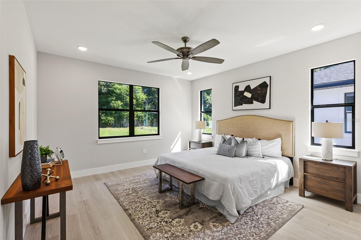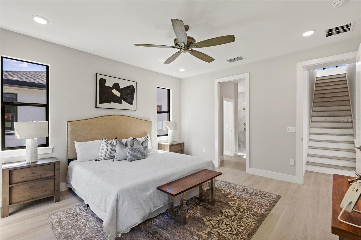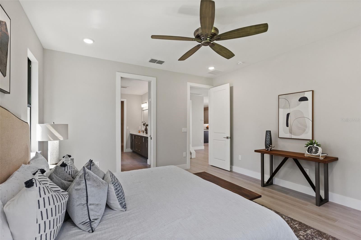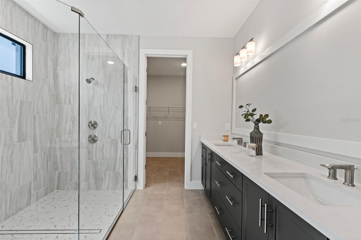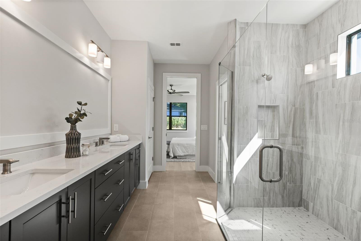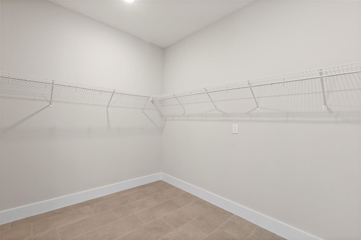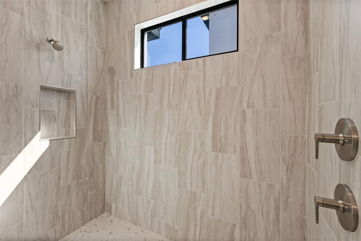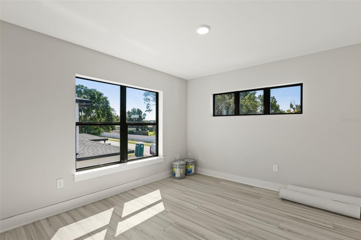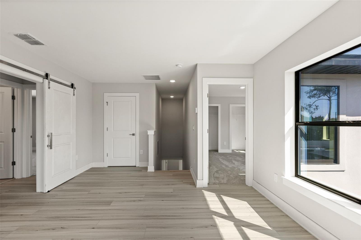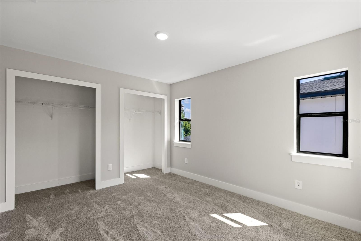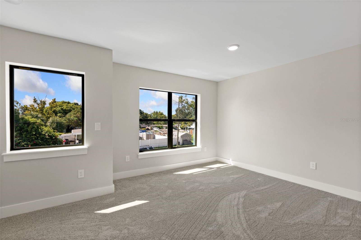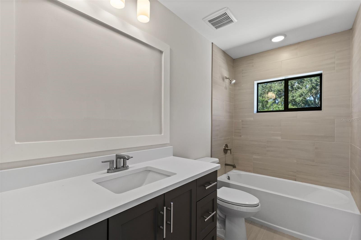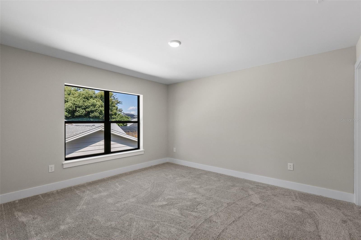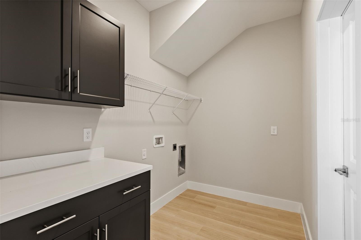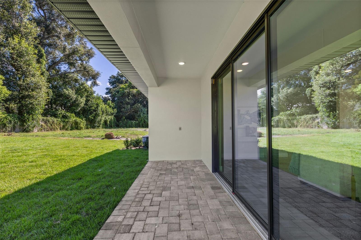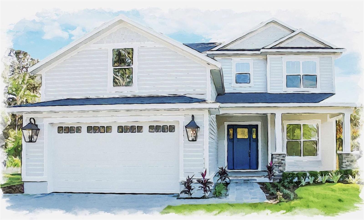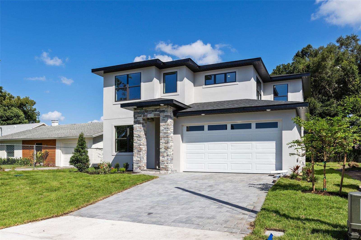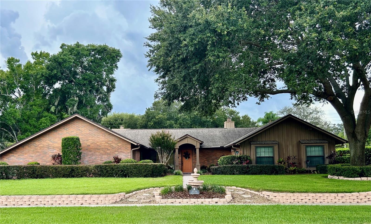1807 Simonton Avenue, ORLANDO, FL 32806
Property Photos
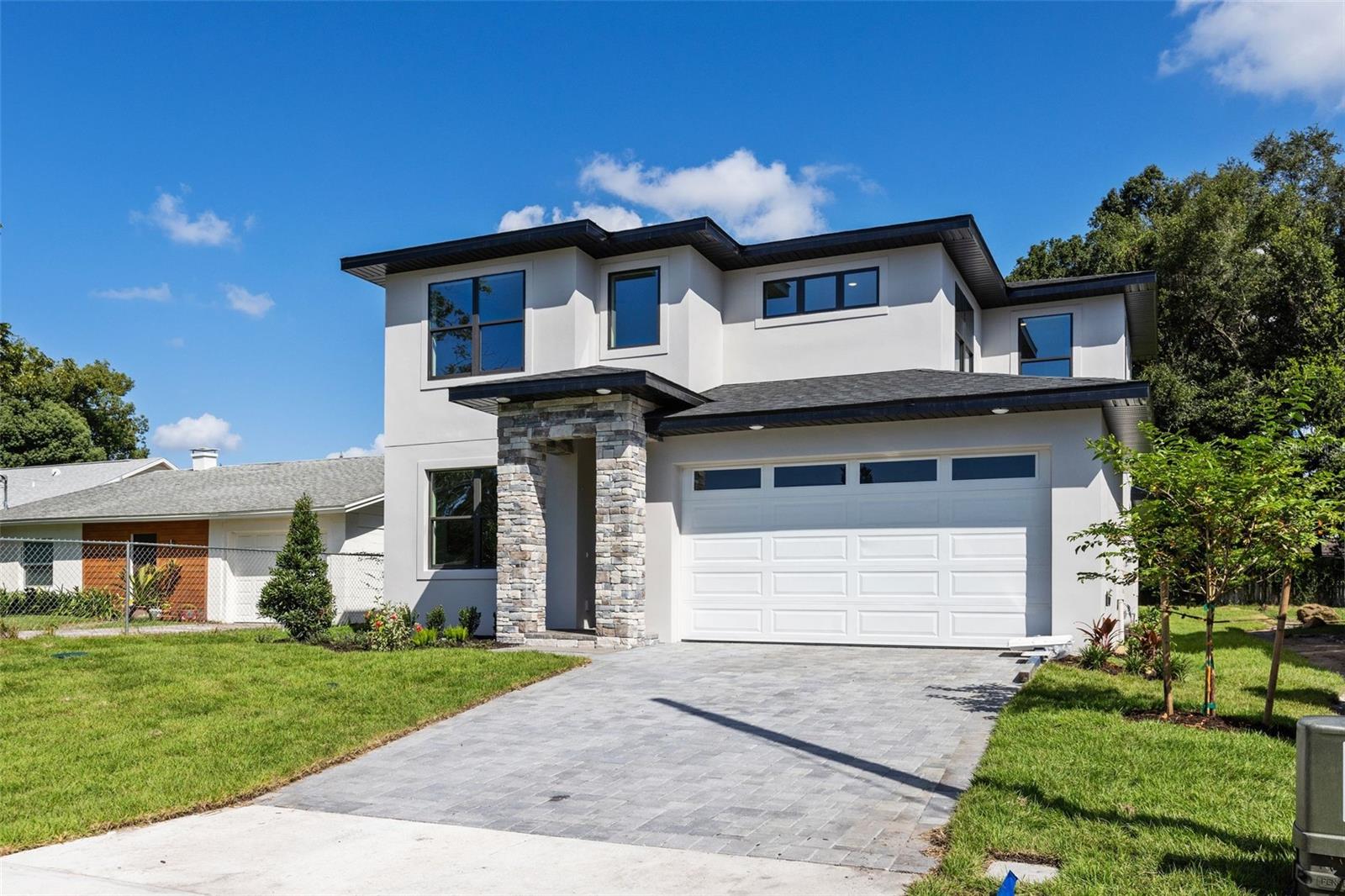
Would you like to sell your home before you purchase this one?
Priced at Only: $809,900
For more Information Call:
Address: 1807 Simonton Avenue, ORLANDO, FL 32806
Property Location and Similar Properties
- MLS#: O6279979 ( Residential )
- Street Address: 1807 Simonton Avenue
- Viewed: 132
- Price: $809,900
- Price sqft: $263
- Waterfront: No
- Year Built: 2024
- Bldg sqft: 3074
- Bedrooms: 4
- Total Baths: 3
- Full Baths: 2
- 1/2 Baths: 1
- Garage / Parking Spaces: 2
- Days On Market: 47
- Additional Information
- Geolocation: 28.5005 / -81.3561
- County: ORANGE
- City: ORLANDO
- Zipcode: 32806
- Subdivision: Fernway
- Elementary School: Pershing Elem
- Middle School: PERSHING K 8
- High School: Boone High
- Provided by: RE/MAX EXCLUSIVE COLLECTION
- Contact: Amanda Wood
- 407-447-2829

- DMCA Notice
-
DescriptionNew Construction in Red Hot SODO!! Tired of looking at "fully renovated" homes only to be disappointed by the results?? Why worry about someone else's problems when you can own a brand new home with a 10 year warranty?? Energy efficiency check. Lower home owner insurance check. You'll love this open floor plan with the primary suite down and a spacious, fenced yard. The kitchen features stainless appliances , abundant cabinetry and sleek quartz counters. There's a convenient study downstairs right off the entry for those who work at home. The open great room looks out onto the lanai and yard thats just waiting for your new pool or pergola! The Primary suite is also on the first floor and features an GIANT walk in closet, a double vanity with extra storage and a beautiful spacious shower with double shower heads. As you ascend the staircase, you'll be greeted by a large loft, perfect for gaming, gathering or just hanging out. Three spacious bedrooms up mean there is room for everyone! Conveniently located in the amazing Hourglass District, where cool shops, cozy restaurants and community events make this one of Orlando's greatest neighborhoods. Make an appointment today and make your dream of a new home a reality!!
Payment Calculator
- Principal & Interest -
- Property Tax $
- Home Insurance $
- HOA Fees $
- Monthly -
For a Fast & FREE Mortgage Pre-Approval Apply Now
Apply Now
 Apply Now
Apply NowFeatures
Building and Construction
- Covered Spaces: 0.00
- Exterior Features: Irrigation System, Lighting, Sliding Doors, Storage
- Fencing: Fenced, Vinyl
- Flooring: Brick, Carpet, Epoxy, Luxury Vinyl, Tile
- Living Area: 2529.00
- Roof: Shingle
Property Information
- Property Condition: Completed
School Information
- High School: Boone High
- Middle School: PERSHING K-8
- School Elementary: Pershing Elem
Garage and Parking
- Garage Spaces: 2.00
- Open Parking Spaces: 0.00
Eco-Communities
- Green Energy Efficient: Appliances, Windows
- Water Source: Public
Utilities
- Carport Spaces: 0.00
- Cooling: Central Air, Zoned
- Heating: Central, Electric, Heat Pump, Zoned
- Pets Allowed: Yes
- Sewer: Septic Tank
- Utilities: BB/HS Internet Available, Electricity Connected, Public, Water Connected
Finance and Tax Information
- Home Owners Association Fee: 0.00
- Insurance Expense: 0.00
- Net Operating Income: 0.00
- Other Expense: 0.00
- Tax Year: 2023
Other Features
- Appliances: Built-In Oven, Dishwasher, Disposal, Electric Water Heater, Exhaust Fan, Freezer, Microwave, Range, Refrigerator
- Country: US
- Furnished: Unfurnished
- Interior Features: Ceiling Fans(s), Eat-in Kitchen, High Ceilings, Kitchen/Family Room Combo, Living Room/Dining Room Combo, Open Floorplan, Primary Bedroom Main Floor, Solid Wood Cabinets, Split Bedroom, Stone Counters, Thermostat, Walk-In Closet(s)
- Legal Description: FERNWAY O/55 LOT 21 BLK B 10
- Levels: Two
- Area Major: 32806 - Orlando/Delaney Park/Crystal Lake
- Occupant Type: Vacant
- Parcel Number: 07-23-30-2696-10-210
- Possession: Close Of Escrow
- Style: Custom, Florida
- Views: 132
- Zoning Code: R-1
Similar Properties
Nearby Subdivisions
Adirondack Heights
Albert Shores
Bel Air Manor
Bel Air Terrace
Bethaway Sub
Beuchler Sub
Boone Terrace
Brookvilla
Carol Court
Close Sub
Cloverdale Sub
Cloverlawn
Conway Estates
Conway Park
Conway Terrace
Copeland Park
Crocker Heights
Crystal Homes Sub
Darrells Sub
Delaney Highlands
Delaney Terrace
Dover Shores
Dover Shores Eighth Add
Dover Shores Fourth Add
Dover Shores Seventh Add
Dover Shores Sixth Add
Ellard Sub
Fernway
Frst Pines
Green Fields
Greenbriar
Holden Shores
Ilexhurst Sub
Interlake Park Second Add
J G Manuel Sub
Jacquelyn Heights
Jewel Shores
Kaley Heights
Lake Holden Terrace Neighborho
Lake Lagrange Manor 4102 Lot 1
Lake Lancaster Place
Lake Margaret Terrace Add 02
Lake Shore Manor
Lancaster Heights
Ledford Place
Maguirederrick Sub
Myrtle Heights
Orange Peel Twin Homes
Overlake Terrace
Page Sub
Paradise Green
Pennsylvania Heights
Pershing Terrace 2nd Add
Porter Place
Raehn Sub
Rest Haven
Richmond Terrace
Skycrest
Sodo
Southern Oaks
Summerlin Hills
Tennessee Terrace
The Porches At Lake Terrace
Tracys Sub
Waterfront Estates 3rd Add
Willis And Brundidge

- Nicole Haltaufderhyde, REALTOR ®
- Tropic Shores Realty
- Mobile: 352.425.0845
- 352.425.0845
- nicoleverna@gmail.com



