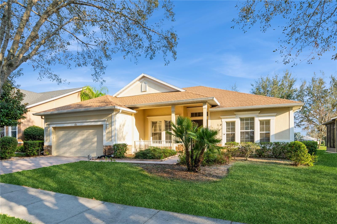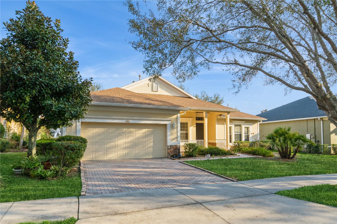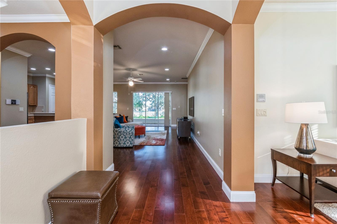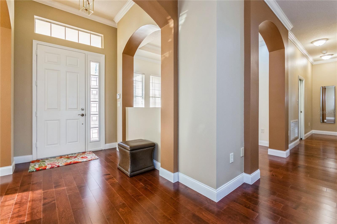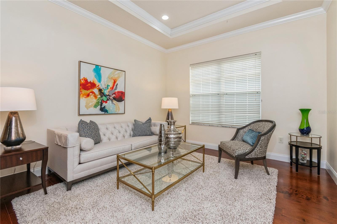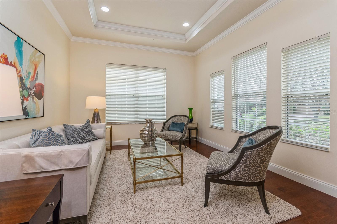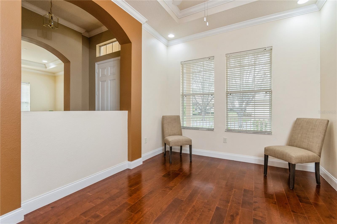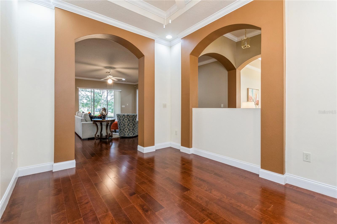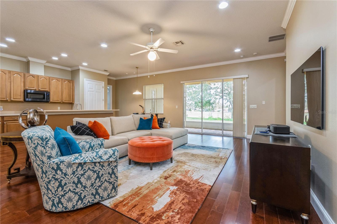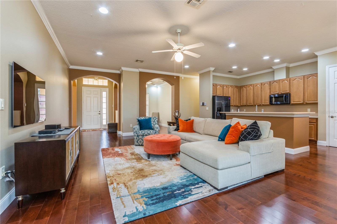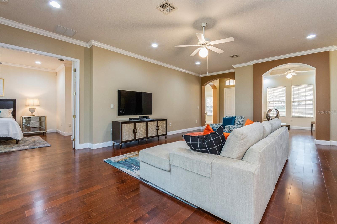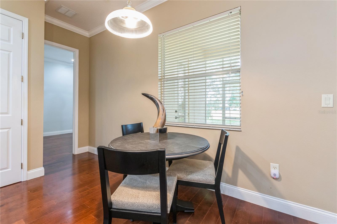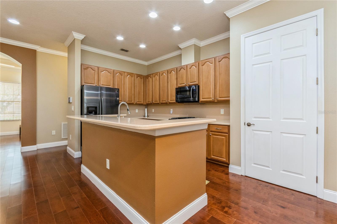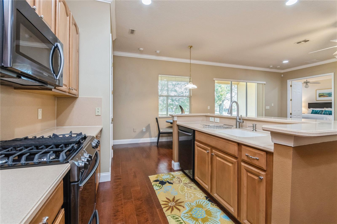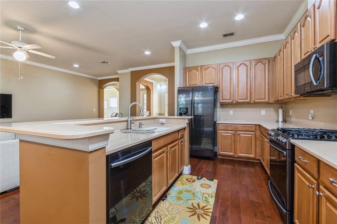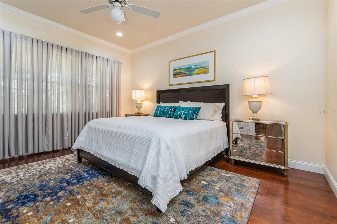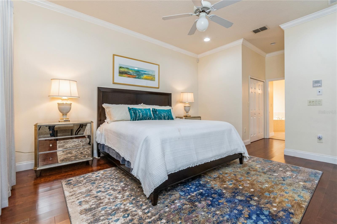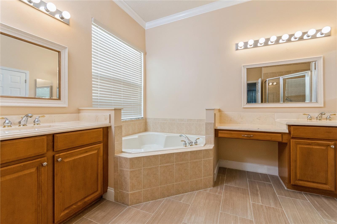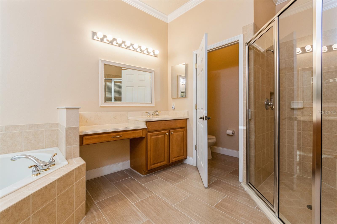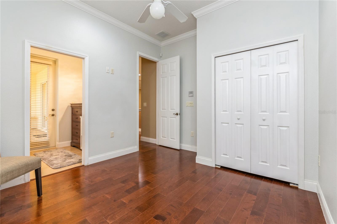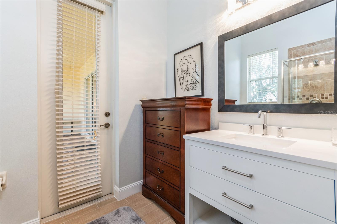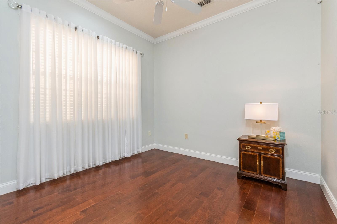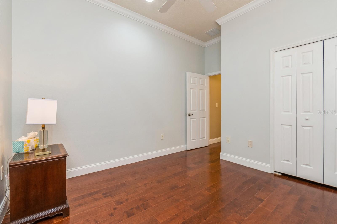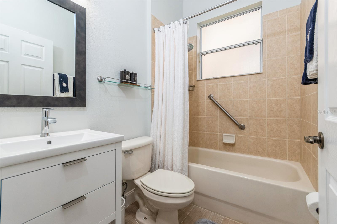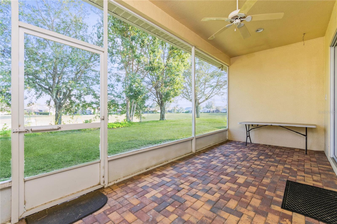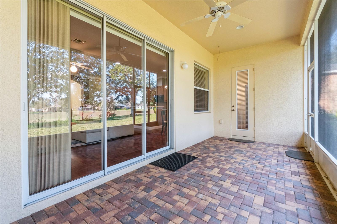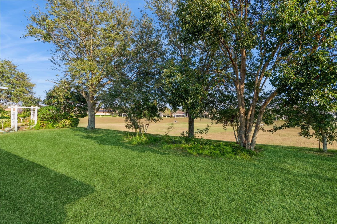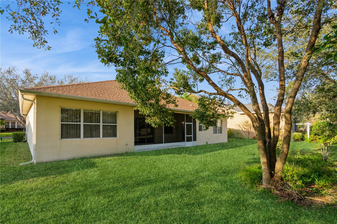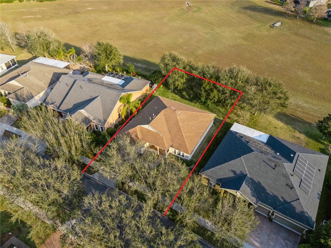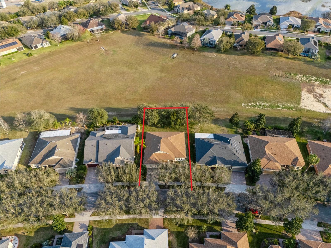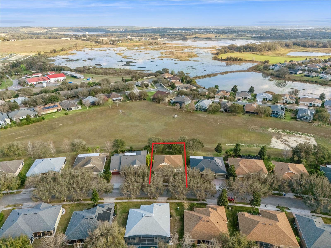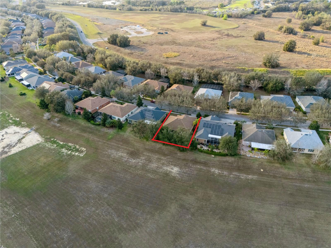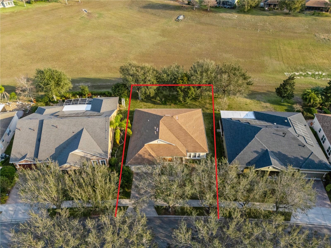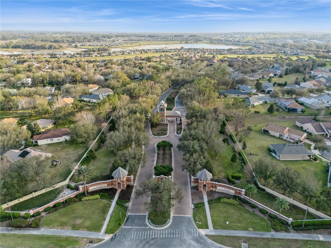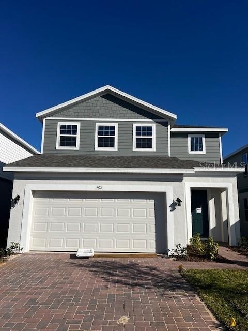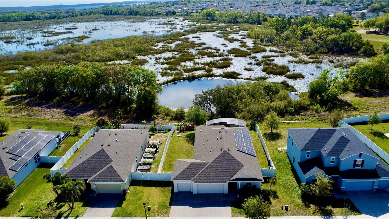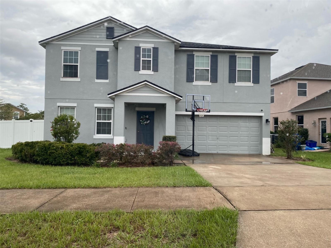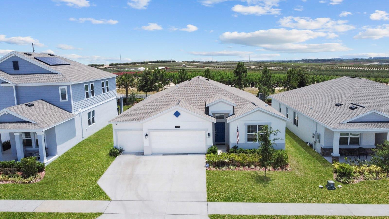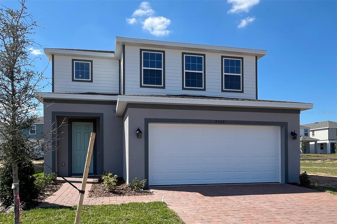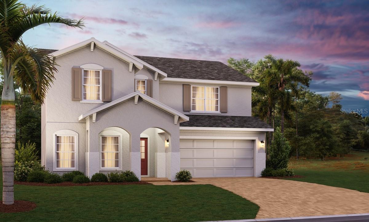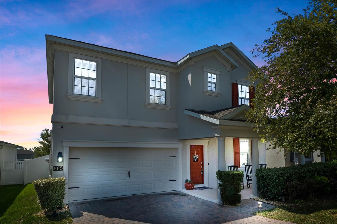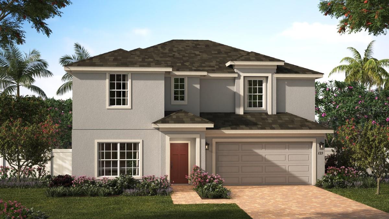182 Crepe Myrtle Drive, GROVELAND, FL 34736
Property Photos
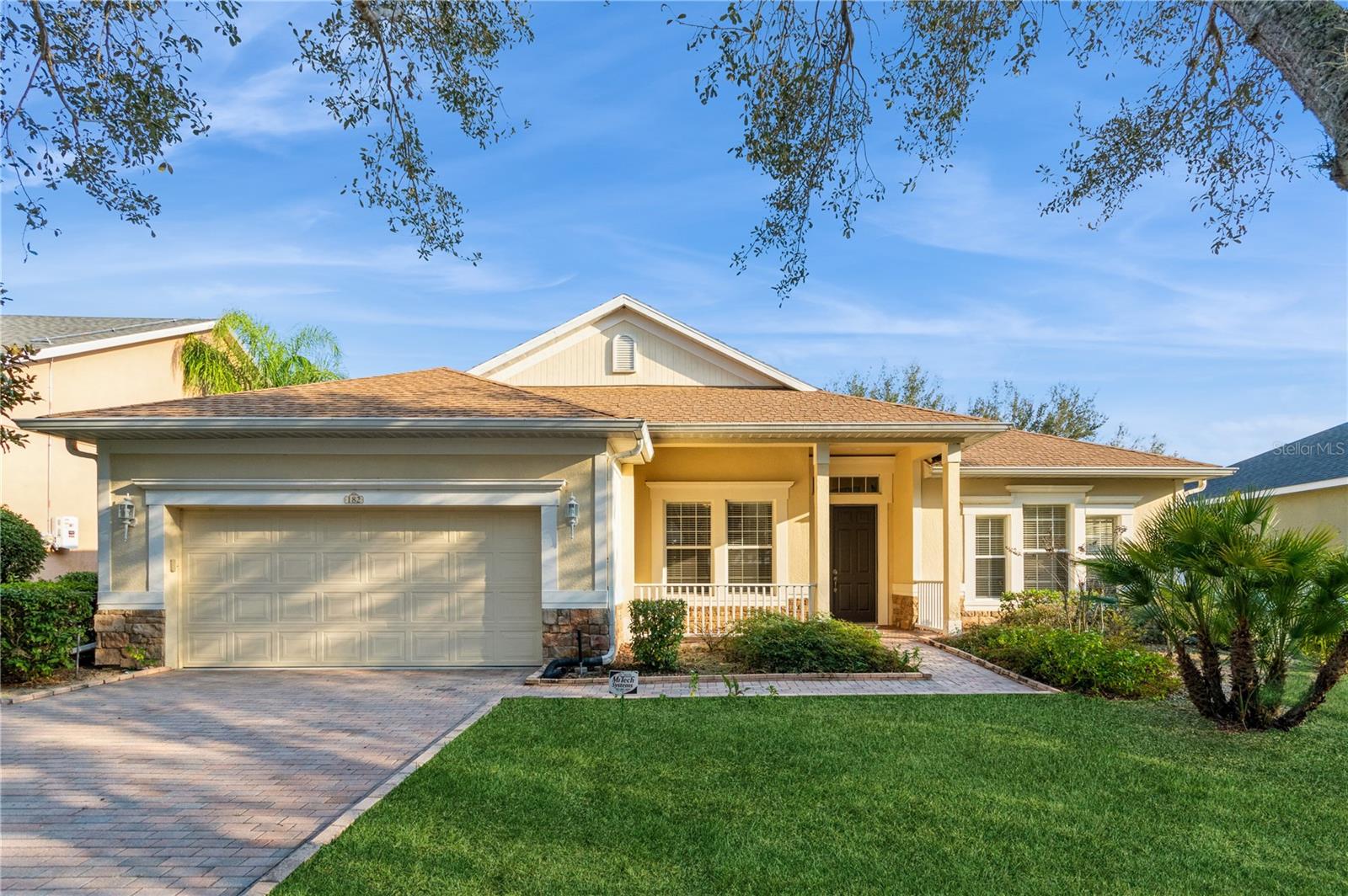
Would you like to sell your home before you purchase this one?
Priced at Only: $399,999
For more Information Call:
Address: 182 Crepe Myrtle Drive, GROVELAND, FL 34736
Property Location and Similar Properties
Adult Community
- MLS#: O6280694 ( Residential )
- Street Address: 182 Crepe Myrtle Drive
- Viewed: 36
- Price: $399,999
- Price sqft: $134
- Waterfront: No
- Year Built: 2006
- Bldg sqft: 2982
- Bedrooms: 3
- Total Baths: 3
- Full Baths: 3
- Garage / Parking Spaces: 2
- Days On Market: 43
- Additional Information
- Geolocation: 28.6281 / -81.7809
- County: LAKE
- City: GROVELAND
- Zipcode: 34736
- Subdivision: Groveland Cascades Groveland P
- Provided by: BHHS FLORIDA REALTY
- Contact: Ronald Haywood
- 407-876-2090

- DMCA Notice
-
Description*Seller is offering buyers a 14K seller credit and 1 Year of home warranty if under contract before April 1st* Welcome to 182 Crepe Myrtle Drive located in Trilogy! The Premiere 55+ GUARD GATED community in Central Florida. This stunning Livingston model home boasts 3 bedrooms, 3 full bathrooms, and a 2 car garage. This gem has an open and luxurious feel. From the moment you step inside you are a greeted with gorgeous wood flooring which creates a warm and inviting atmosphere. The tastefully designed interior features tray ceilings, crown molding, and upgraded recessed LED lighting throughout, enjoy an open floorplan with a spacious living area perfect for entertaining or relaxing. The Master suite is a true retreat with en suite bath, ample storage space thanks to dual closets, and a luxurious double door entry make for a wonderful place to spend time. The current owner renovated the half bathroom in the 3rd bedroom, adding a walk in shower; making this a 3 FULL bathroom home. Other upgrades include newer upgraded appliances and a newer AC that was just replaced in 2020! The private patio offers an ideal space for outdoor relaxation. There are no rear neighbors! This home provides the perfect balance of style, luxury, and privacy, with easy access to community amenities like a 57,000 Square Foot Community Owned clubhouse, pool, tennis, pickle ball courts, a restaurant, bar, grand ball room, fitness center, and so much more. Make this peaceful haven your next homeschedule a tour today! There are many added benefits included with your HOA dues like Cable, Lawn Maintenance, Internet, Guard Gate, and all that the Clubhouse has to offer.
Payment Calculator
- Principal & Interest -
- Property Tax $
- Home Insurance $
- HOA Fees $
- Monthly -
For a Fast & FREE Mortgage Pre-Approval Apply Now
Apply Now
 Apply Now
Apply NowFeatures
Building and Construction
- Builder Model: Livingston
- Builder Name: Levitt & Sons
- Covered Spaces: 0.00
- Exterior Features: Irrigation System, Lighting, Sidewalk
- Flooring: Tile, Wood
- Living Area: 2247.00
- Roof: Shingle
Land Information
- Lot Features: Landscaped
Garage and Parking
- Garage Spaces: 2.00
- Open Parking Spaces: 0.00
Eco-Communities
- Water Source: Public
Utilities
- Carport Spaces: 0.00
- Cooling: Central Air
- Heating: Central, Gas
- Pets Allowed: Number Limit, Yes
- Sewer: Public Sewer
- Utilities: BB/HS Internet Available, Cable Connected, Electricity Available, Phone Available, Public, Water Available
Amenities
- Association Amenities: Cable TV, Clubhouse, Fitness Center, Gated, Maintenance, Pool
Finance and Tax Information
- Home Owners Association Fee Includes: Cable TV, Pool, Internet, Maintenance Structure, Maintenance Grounds
- Home Owners Association Fee: 549.00
- Insurance Expense: 0.00
- Net Operating Income: 0.00
- Other Expense: 0.00
- Tax Year: 2024
Other Features
- Appliances: Dishwasher, Disposal, Microwave, Range, Refrigerator
- Association Name: Cheryl Bell
- Association Phone: 352-243-4501
- Country: US
- Interior Features: Ceiling Fans(s), Central Vaccum, Crown Molding, High Ceilings, Open Floorplan, Tray Ceiling(s), Window Treatments
- Legal Description: THE CASCADES OF GROVELAND PHASE I PB 54 PG 52-65 LOT 243 ORB 4745 PG 2288 ORB 6025 PG 1070
- Levels: One
- Area Major: 34736 - Groveland
- Occupant Type: Vacant
- Parcel Number: 26-21-25-2000-000-24300
- View: Park/Greenbelt
- Views: 36
- Zoning Code: PUD
Similar Properties
Nearby Subdivisions
0
Belle Shore Isles
Bellevue At Estates
Blue Spgs Reserve
Brighton
Cascades Aka Trilogy
Cascades Groveland Ph 02
Cascades Of Groveland
Cascades Of Groveland Aka Tril
Cascades Of Groveland Ph 2
Cascades Of Groveland Trilogy
Cascades Of Phase 1 2000
Cascadesgroveland
Cascadesgroveland 2 3 Repla
Cascadesgroveland Ph 1
Cascadesgroveland Ph 2
Cascadesgroveland Ph 2 3
Cascadesgroveland Ph 41
Cascadesgrovelandph 5
Cascadesgrovelandph 6
Cascadesgrvland Ph 6
Cascadestrilogy Groveland
Cherry Lake Landing Rep Sub
Cherryridge At Estates
Cranes Landing Ph 01
Crestridge At Estates
Cypress Bluff
Cypress Oaks
Cypress Oaks Ph I
Cypress Oaks Ph Ii
Cypress Oaks Ph Iii
Cypress Oaks Phase I
Cypress Oaks Phase I Replat Pb
Eagle Pointe Ph 1
Eagle Pointe Ph 4
Eagle Pointe Ph Iii Sub
Eagle Pointe Ph Iv
Garden City Ph 1a
Garden City Ph 1d
Green Valley West
Groveland
Groveland Cascades Groveland P
Groveland Cascades Of Grovelan
Groveland Cranes Landing East
Groveland Eagle Pines
Groveland Eagle Pointe Ph 01
Groveland Farms 112324
Groveland Farms 162324
Groveland Farms 25
Groveland Farms 30
Groveland Farms 322225
Groveland Groveland Farms 1822
Groveland Hidden Lakes Estates
Groveland Lake Catherine Shore
Groveland Lake Dot Landing Sub
Groveland Little Oaks
Groveland Osprey Cove Ph 02
Groveland Preserve At Sunrise
Groveland Quail Landing
Groveland Sunrise Ridge
Groveland Villas At Green Gate
Groveland Waterside Pointe Ph
Hidden Lakes Estates
Hidden Ridge 50s
Hidden Ridge 70s
Lake Douglas Landing Westwood
Lake Douglas Preserve
Lake Emma Estates
Lake Emma Sub
Lexington Estates
None
Other
Parkside At Estates
Parkside At Estates At Cherry
Phillips Landing
Phillips Landing Pb 78 Pg 1619
Preserve At Sunrise
Preserve At Sunrise Phase 2
Silver Eagle Reserve
Southern Ridge At Estates At C
Stewart Lake Preserve
Sunrise Ridge
Sunset Landing Sub
The Cascades Of Groveland Phas
The South 244ft Of North 344 F
Trinity Lakes
Trinity Lakes Ph 1 2
Trinity Lakes Ph 1 And 2
Trinity Lakes Ph 12
Trinity Lakes Ph 3
Trinity Lakes Phase 4
Villa City
Villa City Shores
Villas At Green Gate
Waterside At Estates
Waterside At Estates At Cherry
Waterside Pointe Ph 01
Waterside Pointe Ph 2b
Waterside Pointe Ph 3
Waterstone
Wilson Estates
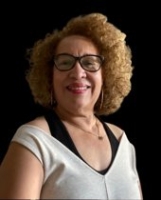
- Nicole Haltaufderhyde, REALTOR ®
- Tropic Shores Realty
- Mobile: 352.425.0845
- 352.425.0845
- nicoleverna@gmail.com



