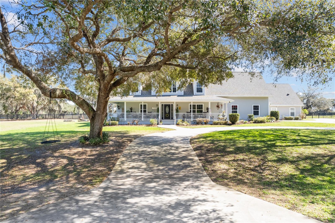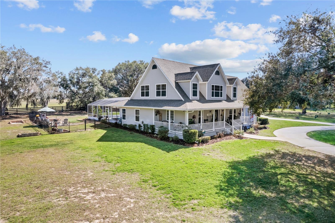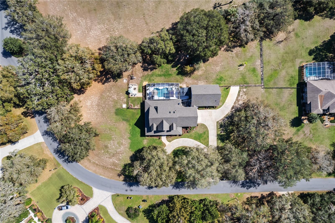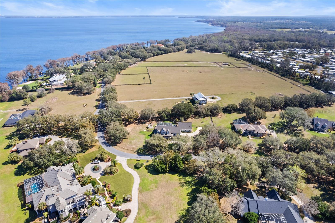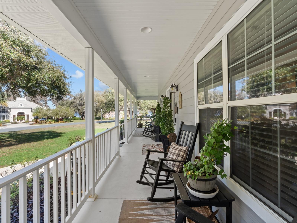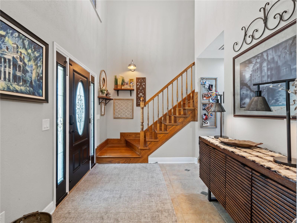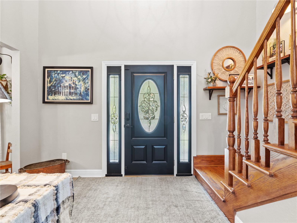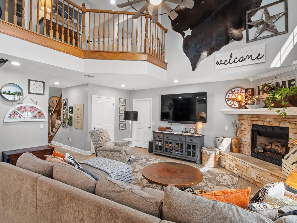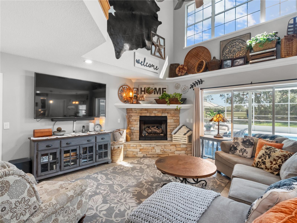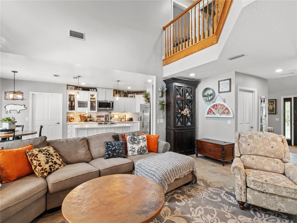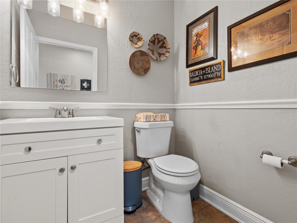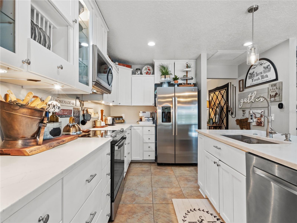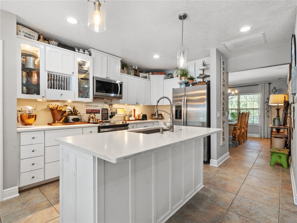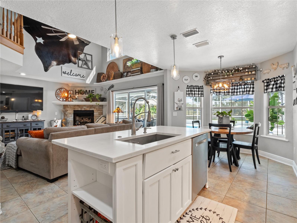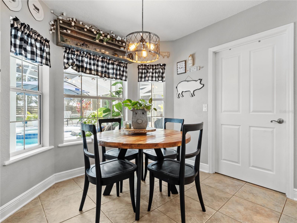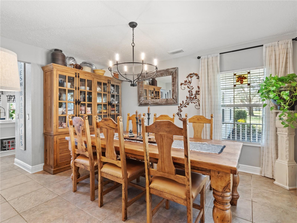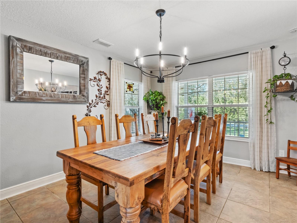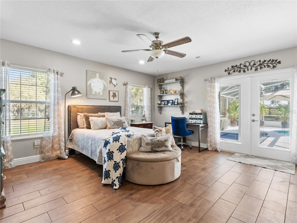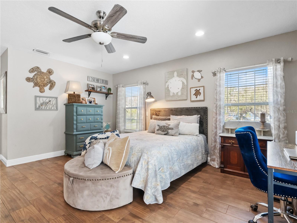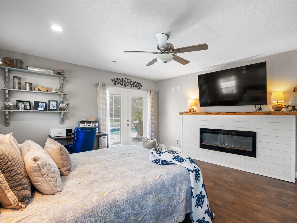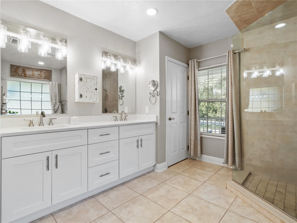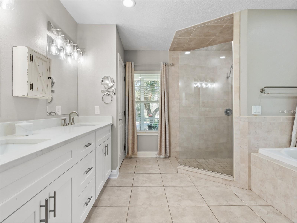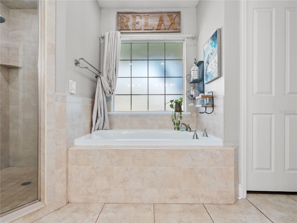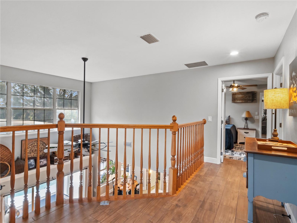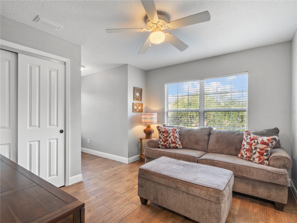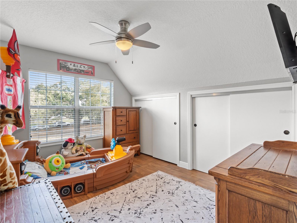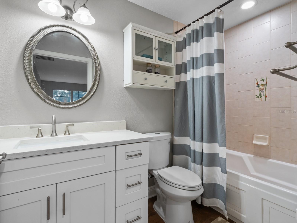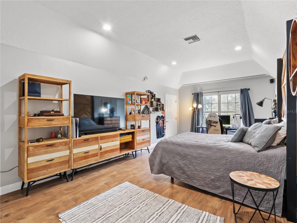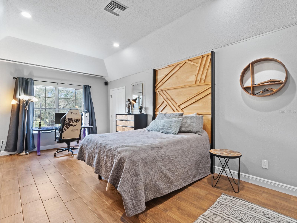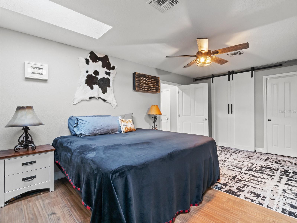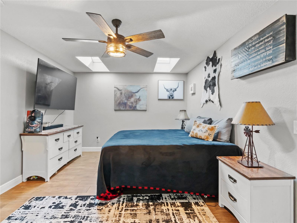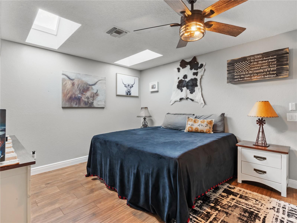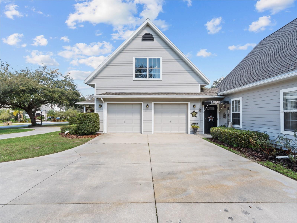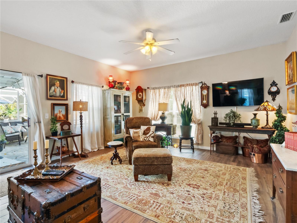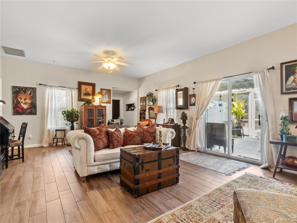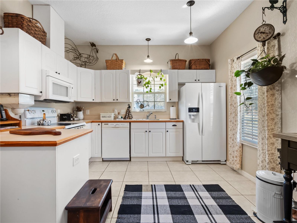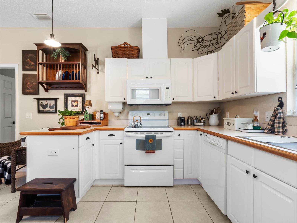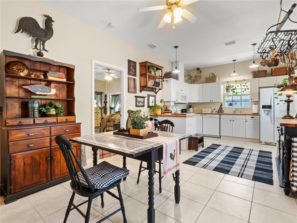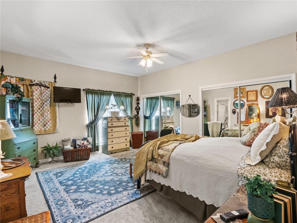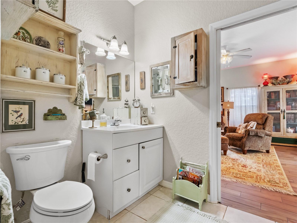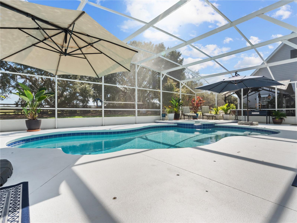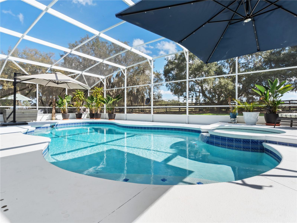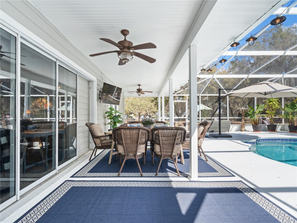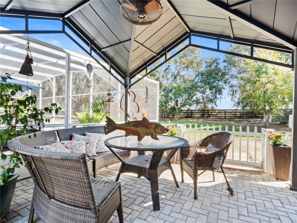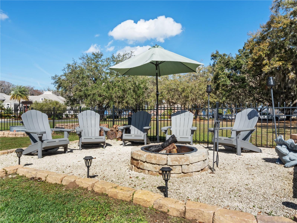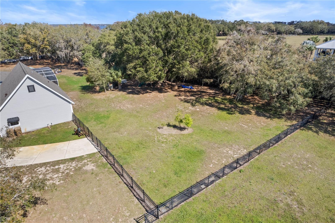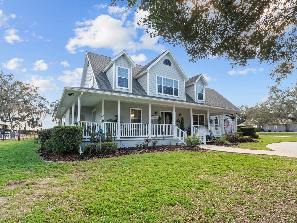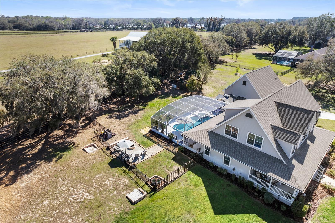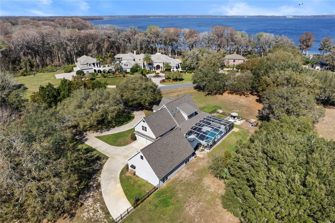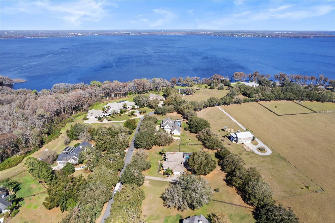5150 Banana Point Drive, OKAHUMPKA, FL 34762
Property Photos
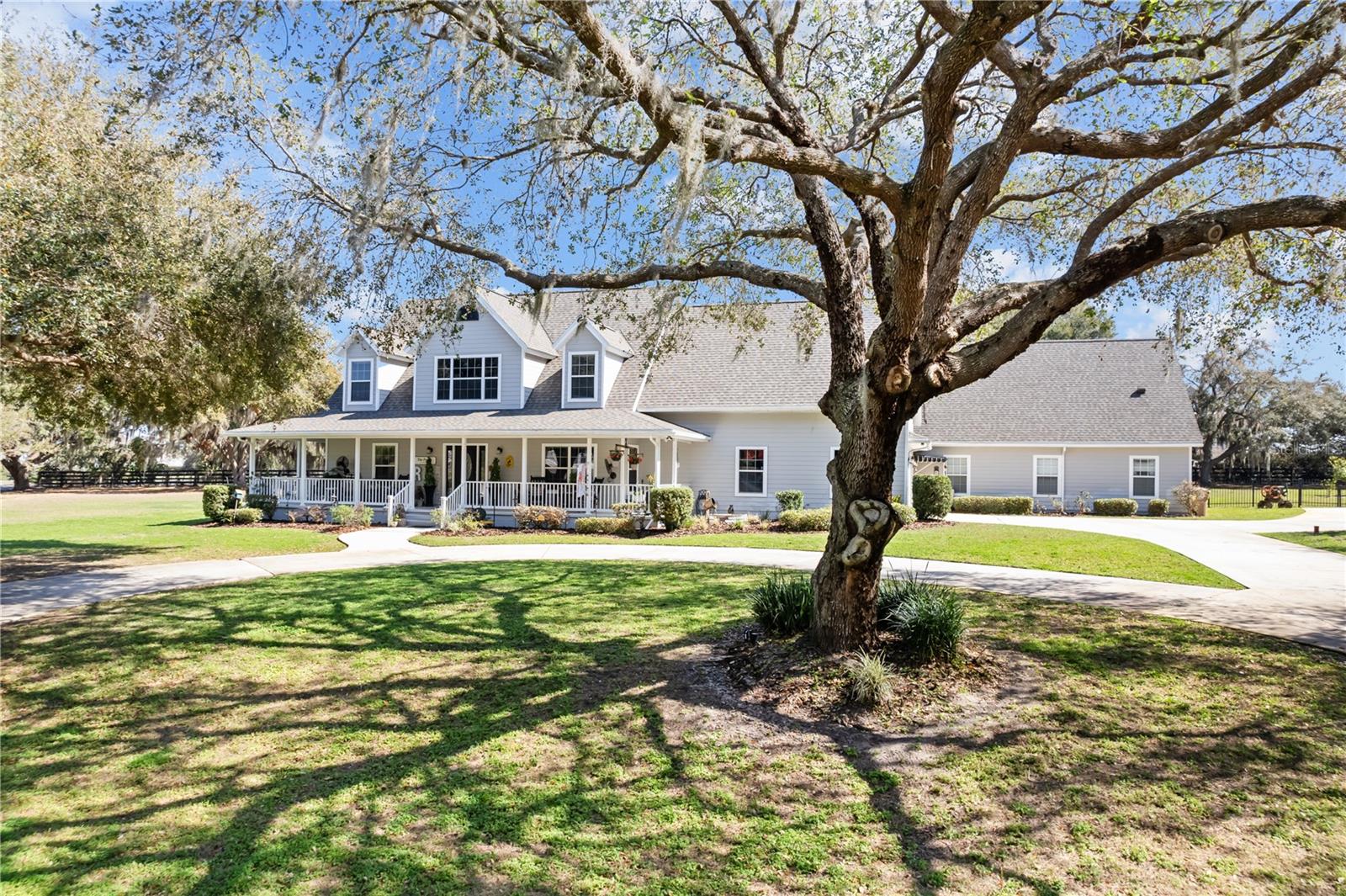
Would you like to sell your home before you purchase this one?
Priced at Only: $1,075,000
For more Information Call:
Address: 5150 Banana Point Drive, OKAHUMPKA, FL 34762
Property Location and Similar Properties
- MLS#: O6280972 ( Single Family )
- Street Address: 5150 Banana Point Drive
- Viewed: 107
- Price: $1,075,000
- Price sqft: $197
- Waterfront: No
- Year Built: 2002
- Bldg sqft: 5459
- Bedrooms: 5
- Total Baths: 4
- Full Baths: 3
- 1/2 Baths: 1
- Garage / Parking Spaces: 2
- Days On Market: 41
- Additional Information
- Geolocation: 28.7645 / -81.8675
- County: LAKE
- City: OKAHUMPKA
- Zipcode: 34762
- Elementary School: Leesburg Elementary
- Middle School: Oak Park Middle
- High School: Leesburg High
- Provided by: PREMIER SOTHEBYS INT'L REALTY
- Contact: Shane Carson

- DMCA Notice
-
DescriptionLAKE VIEWS & GUEST HOUSE. Experience timeless charm and modern luxury at this exquisite farmhouse style estate in the Banana Point Lakeside community. The home offers stunning views from the wrap around porch and the pool deck, where you can gaze at sunsets on Lake Harris, spot the occasional seaplane, or enjoy watching the grazing horses on the adjacent property. On 1.52 acres of high and dry land, this updated property features a primary home with four bedrooms and 2.5 baths, as well as a self contained one bedroom, one bath guesthouse, making it ideal for extended family, guests, or potential rental income. A grand circular driveway shaded by majestic live oaks leads to the custom built home, which has been thoughtfully updated with a new roof in 2023, two new 50 gallon water heaters in 2025, cement Hardie siding, double pane windows, a whole house Generac generator and a water softener system in 2024, along with a filtered irrigation system in 2024 and an underground propane tank. A vented hurricane room provides added security during storms, offering peace of mind. Inside the main house, the no carpet layout offers a vaulted family room and an open floor plan within 2,937 square feet. The kitchen, equipped with stainless steel appliances, an island and ample counter space, opens up to the living room for easy entertaining. A breakfast nook and formal dining room enhance the homes versatility. The family room features a striking stone propane fireplace that operates with a remote control and triple sliding glass doors that lead to the outdoor living area. The screened saltwater pool, complete with a spillover spa, child safety fence and patio, creates a tranquil outdoor oasis. An outdoor cooking area with a propane hookup and ventilation, makes hosting a breeze. The en suite primary bedroom is a retreat, boasting French doors leading to the pool, a walk in closet and a spa like bath featuring a hydro massage tub, dual vanities and a walk in shower with dual shower heads. Upstairs, three bedrooms and a full bath with a jetted tub provide comfort for family and guests. The home theater/media room being used as a bedroom is fully wired for speakers and projector, featuring a recessed screen that drops from the ceiling. The attached 1,190 square foot guest house includes its entrance or connects via the garage, featuring a large family room with pool views, a full kitchen and a private bedroom with an en suite bath, offering privacy and flexibility. Just 3.9 miles from The Villages Central Parkway and only 45 minutes from Orlando International Airport, this property provides convenient access to shopping, dining and entertainment.
Payment Calculator
- Principal & Interest -
- Property Tax $
- Home Insurance $
- HOA Fees $
- Monthly -
For a Fast & FREE Mortgage Pre-Approval Apply Now
Apply Now
 Apply Now
Apply NowFeatures
Other Features
- Views: 107
Nearby Subdivisions

- Nicole Haltaufderhyde, REALTOR ®
- Tropic Shores Realty
- Mobile: 352.425.0845
- 352.425.0845
- nicoleverna@gmail.com



