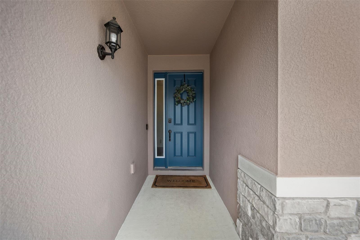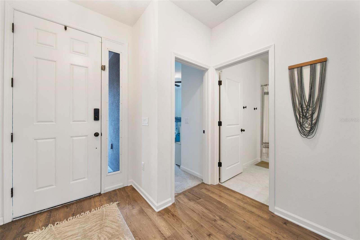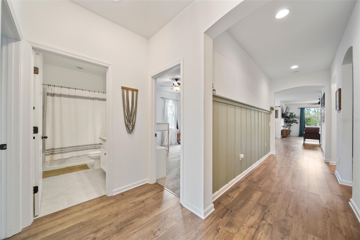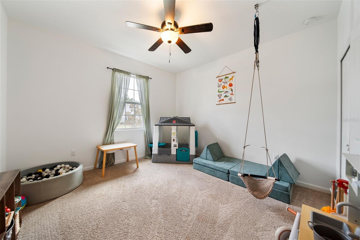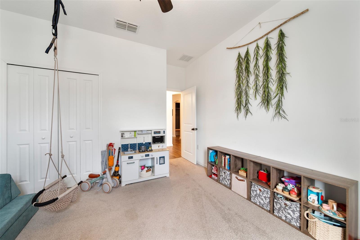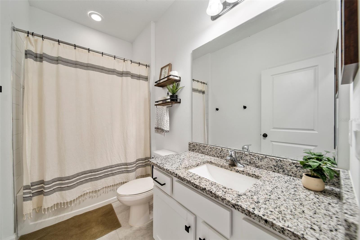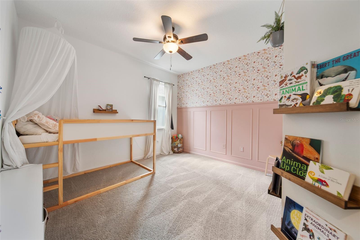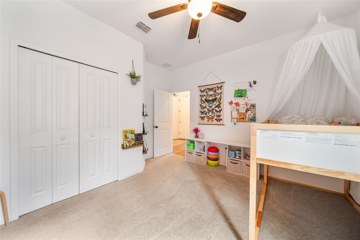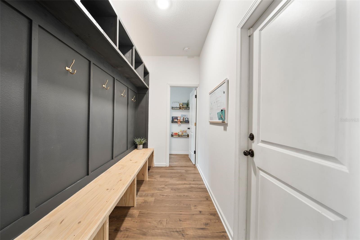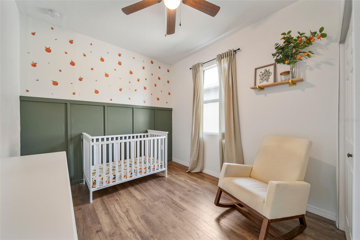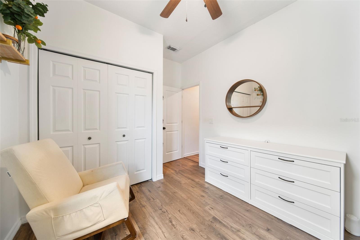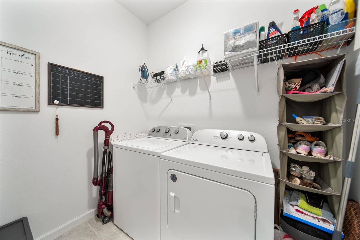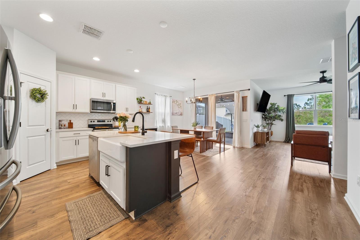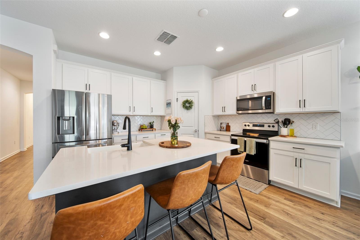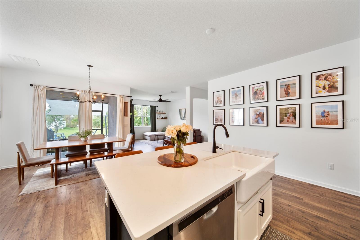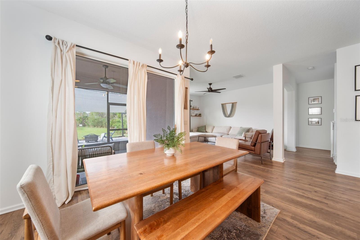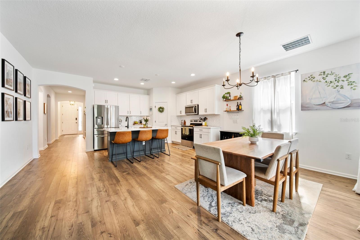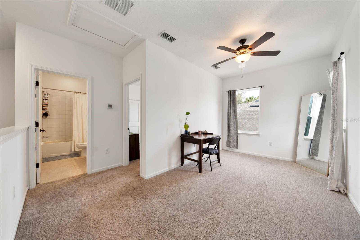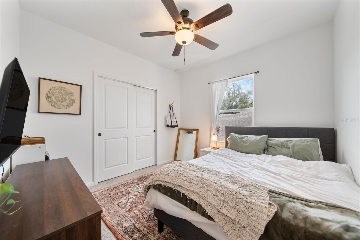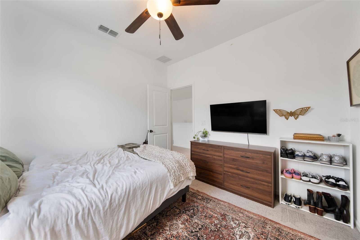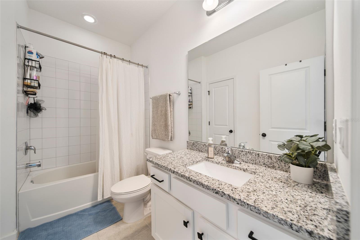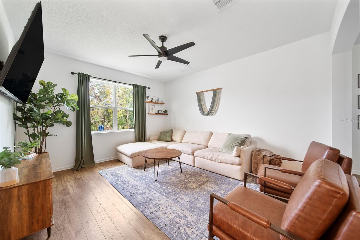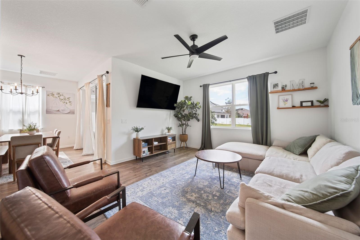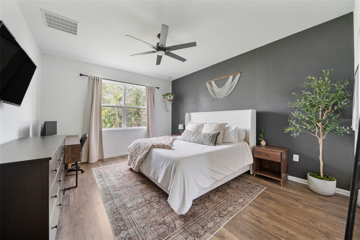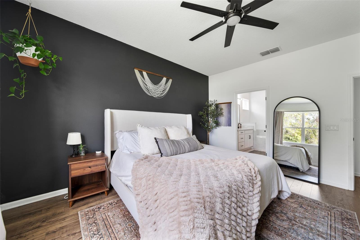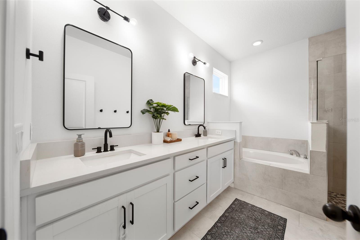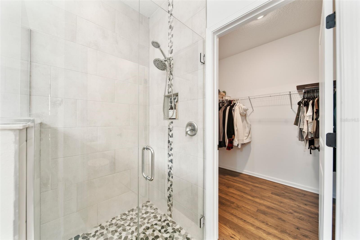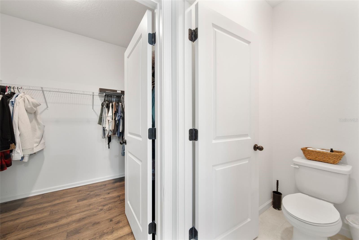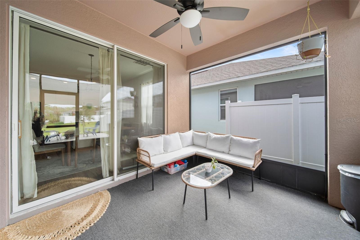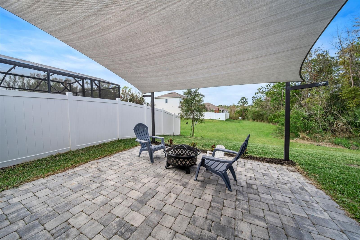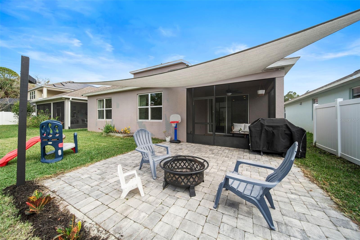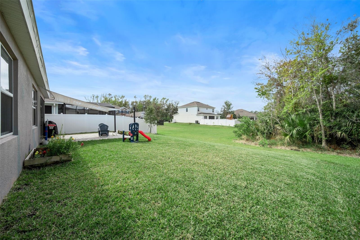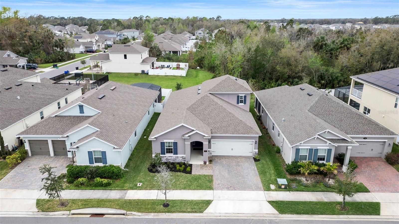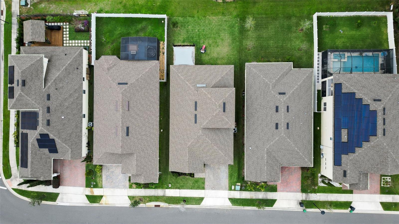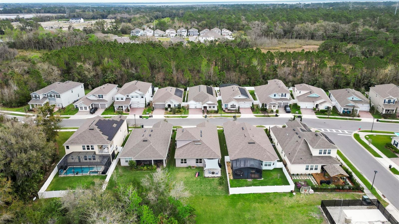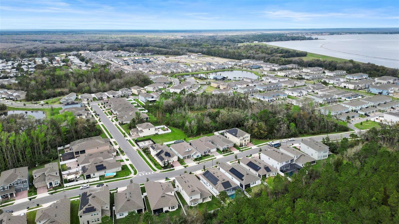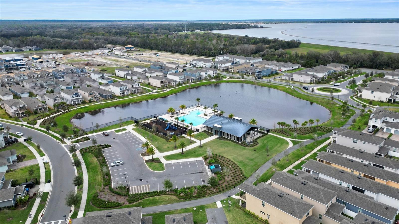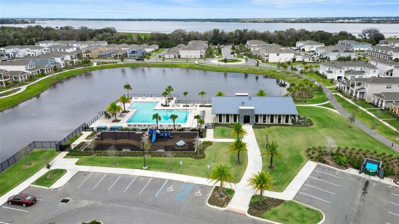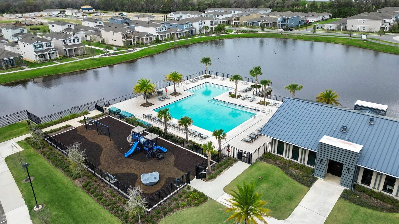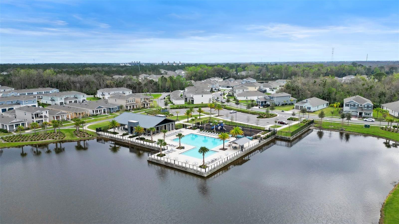704 Hyperion Drive, DEBARY, FL 32713
Property Photos
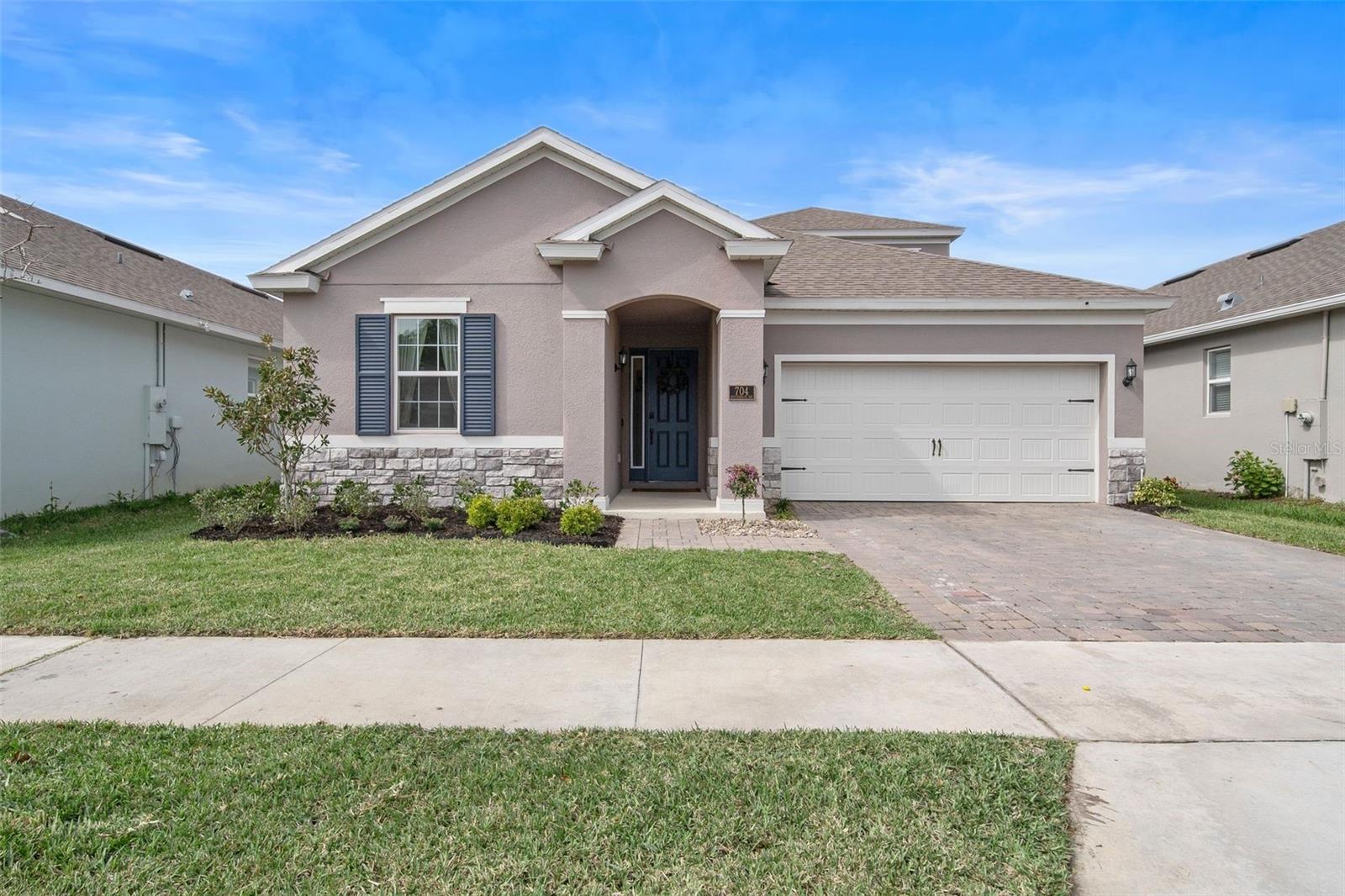
Would you like to sell your home before you purchase this one?
Priced at Only: $485,000
For more Information Call:
Address: 704 Hyperion Drive, DEBARY, FL 32713
Property Location and Similar Properties
- MLS#: O6281365 ( Residential )
- Street Address: 704 Hyperion Drive
- Viewed: 63
- Price: $485,000
- Price sqft: $158
- Waterfront: No
- Year Built: 2021
- Bldg sqft: 3066
- Bedrooms: 5
- Total Baths: 3
- Full Baths: 3
- Garage / Parking Spaces: 2
- Days On Market: 38
- Additional Information
- Geolocation: 28.8524 / -81.3355
- County: VOLUSIA
- City: DEBARY
- Zipcode: 32713
- Subdivision: Rivington Ph 1a
- Elementary School: Enterprise Elem
- Middle School: River Springs Middle School
- High School: University High School VOL
- Provided by: COMPASS FLORIDA LLC
- Contact: Melissa Condrey
- 407-203-9441

- DMCA Notice
-
DescriptionDiscover your perfect residence in DeBary, FLthis almost new home offers modern features and a sought after floorplan. This remarkable two story property stands out, featuring 5 spacious bedrooms and 3 bathrooms, a true rarity in this sought after location. Upon entering, you are welcomed by a well designed split bedroom floor plan. The front corridors lead to well proportioned bedrooms with a shared bathroom, providing both convenience and privacy for family or guests. Towards the rear, you'll find the heart of the homea modern kitchen with elegant quartz countertops, a large island, a generously sized pantry, and stainless steel appliances that seamlessly connects to the expansive living area, ideal for hosting gatherings or daily living. The primary bedroom, located at the back of the home, offers tranquil backyard views of green space, creating a peaceful haven for relaxation. Upstairs, a versatile loft area provides the perfect spot for a home office or playroom, accompanied by an additional bedroom and full bathroom. Within the Rivington community, residents can enjoy miles of walking trails and an event room available for rent near the pool. The neighborhood trails also connect to the the DeBary SunRail and will soon extend to Alexander Island and Gemini Springs State Park. This community borders the St Johns and provides easy access to Lake Mary and Sanford employment hubs. The thriving community of DeBary will soon feature a Main Street that will become a cyclist's paradise, featuring restaurants and retail spaces. Minutes to I4 and close proximity to shopping the Central Florida Zoo & Botanical Gardens and beaches. Sellers are motivated so they can ensure a smooth transition before the next school year. DO NOT miss out on this amazing opportunity!
Payment Calculator
- Principal & Interest -
- Property Tax $
- Home Insurance $
- HOA Fees $
- Monthly -
For a Fast & FREE Mortgage Pre-Approval Apply Now
Apply Now
 Apply Now
Apply NowFeatures
Building and Construction
- Builder Model: Lexington
- Builder Name: Dream Finders
- Covered Spaces: 0.00
- Exterior Features: Irrigation System, Sidewalk, Sliding Doors
- Flooring: Carpet, Laminate, Tile
- Living Area: 2454.00
- Roof: Shingle
School Information
- High School: University High School-VOL
- Middle School: River Springs Middle School
- School Elementary: Enterprise Elem
Garage and Parking
- Garage Spaces: 2.00
- Open Parking Spaces: 0.00
- Parking Features: Driveway, Garage Door Opener
Eco-Communities
- Water Source: Public
Utilities
- Carport Spaces: 0.00
- Cooling: Central Air
- Heating: Central
- Pets Allowed: Yes
- Sewer: Public Sewer
- Utilities: BB/HS Internet Available, Cable Available, Electricity Connected, Sewer Connected, Water Connected
Amenities
- Association Amenities: Clubhouse, Pool
Finance and Tax Information
- Home Owners Association Fee: 12.12
- Insurance Expense: 0.00
- Net Operating Income: 0.00
- Other Expense: 0.00
- Tax Year: 2024
Other Features
- Appliances: Dishwasher, Electric Water Heater, Microwave, Range, Refrigerator
- Association Name: Rollamay Turkoane
- Association Phone: (813) 991-1116
- Country: US
- Interior Features: Ceiling Fans(s), Eat-in Kitchen, High Ceilings, Kitchen/Family Room Combo, Living Room/Dining Room Combo, Open Floorplan, Primary Bedroom Main Floor, Split Bedroom, Walk-In Closet(s)
- Legal Description: 8-19-30 LOT 125 RIVINGTON PHASE 1A MB 61 PGS 143-156 PER OR 8014 PG 2561 PER OR 8192 PG 0482
- Levels: Two
- Area Major: 32713 - Debary
- Occupant Type: Owner
- Parcel Number: 9008-02-00-1250
- Possession: Close Of Escrow
- View: Trees/Woods
- Views: 63
- Zoning Code: R1
Nearby Subdivisions
Christberger Manor
Debary Plantation
Debary Plantation Un 10
Debary Plantation Un 13a
Debary Plantation Un 17d
Debary S Of Highbanks W Of 17
Debary Woods
Fairways At Debary
Glen Abbey
Lake Marie Estate
Lake Marie Estates
Lake Marie Estates 03
Lake Marie Estates 04
Lake Marie Estates Rep
Lake Marie Ests Plat
Leisure World Park
Miller Acres Sec 02
Not On List
Orange City Estates
Other
Plantation Estates
Plantation Ests
River Oaks 01 Condo
Riviera Bella
Riviera Bella Un 4
Riviera Bella Un 7
Riviera Bella Un 8b
Riviera Bella Un 9a
Riviera Bella Unit 1
Rivington 34s
Rivington 50s
Rivington 60s
Rivington Ph 1a
Rivington Ph 1b
Rivington Ph 1c
Rivington Ph 1d
Rivington Ph 2a
Saxon Woods
Spring Glen
Spring Walk At The Junction Ph
Springview
Springview Un 05
Springview Woods Ph 1
Springview Woods Ph 2
Springwalk At The Junction
St Johns River Estates
Summerhaven Ph 03
Summerhaven Ph 04
Swallows
Woodbound Lakes
Woodlands At Glen Abbey

- Nicole Haltaufderhyde, REALTOR ®
- Tropic Shores Realty
- Mobile: 352.425.0845
- 352.425.0845
- nicoleverna@gmail.com



