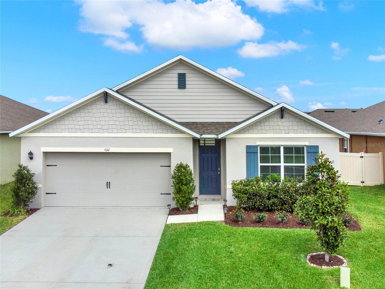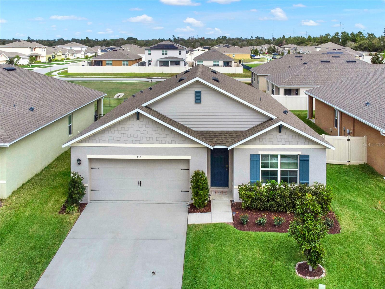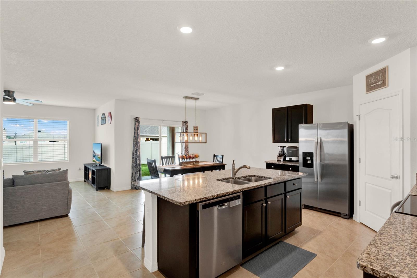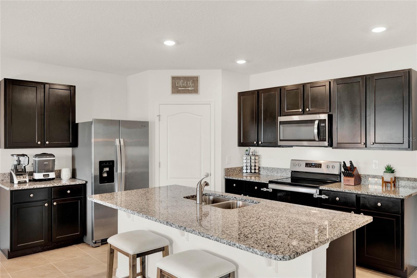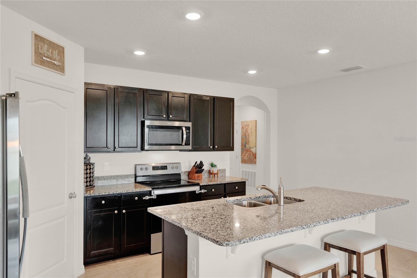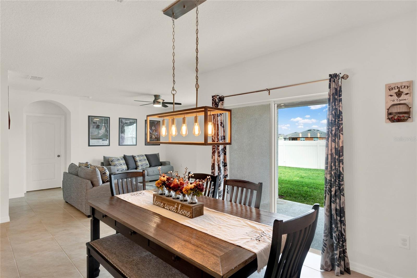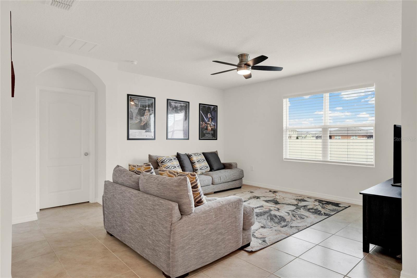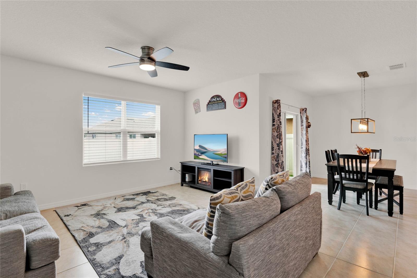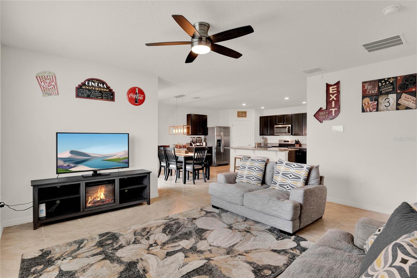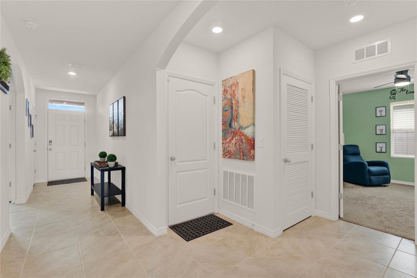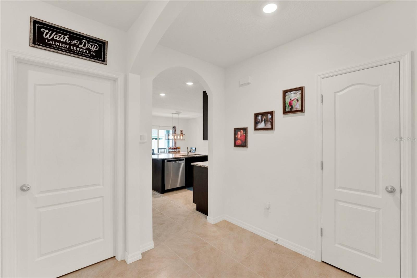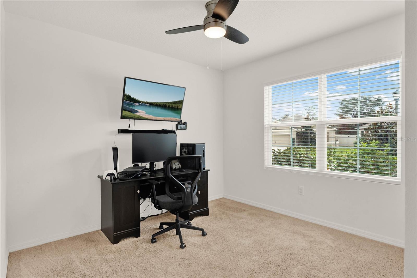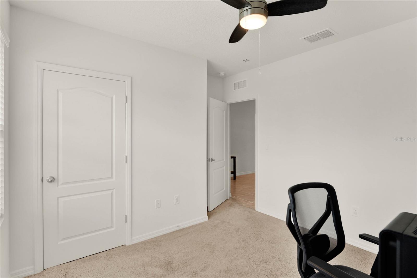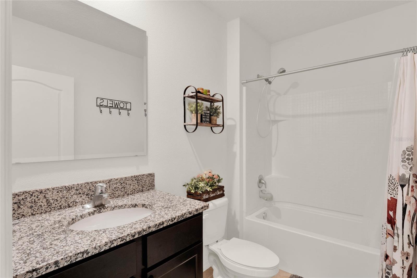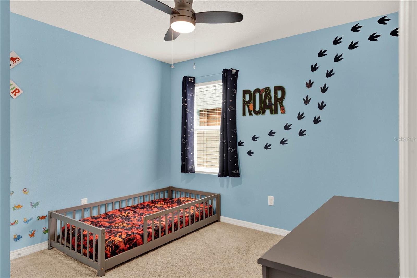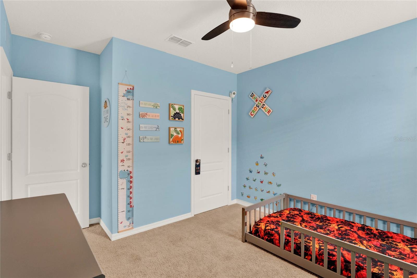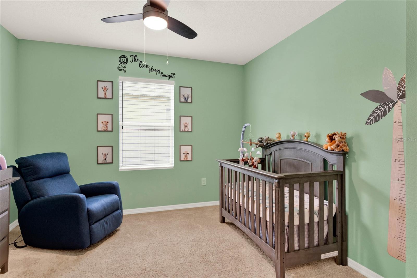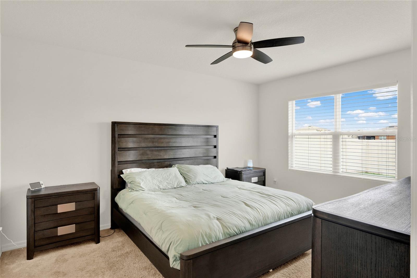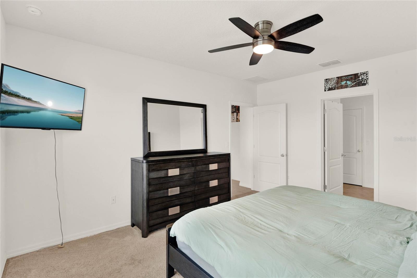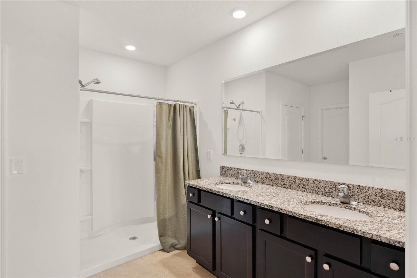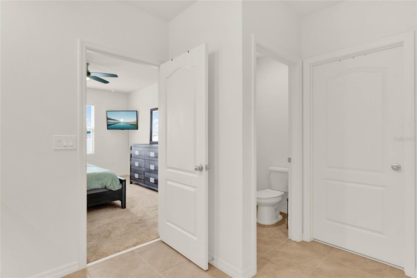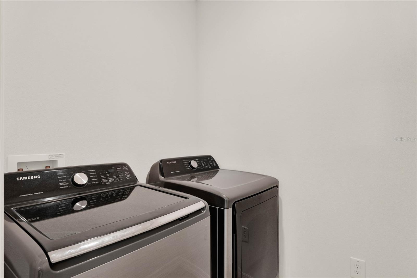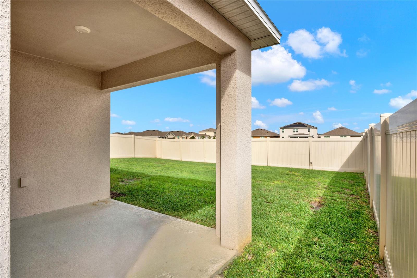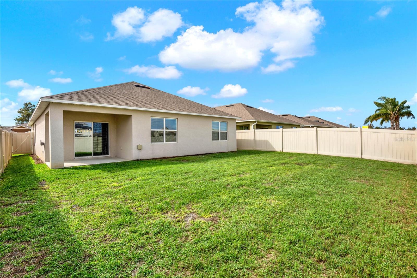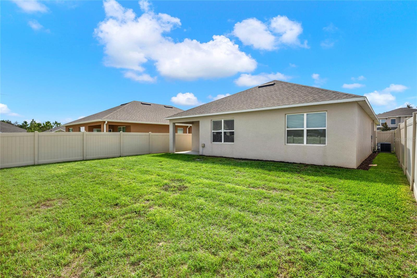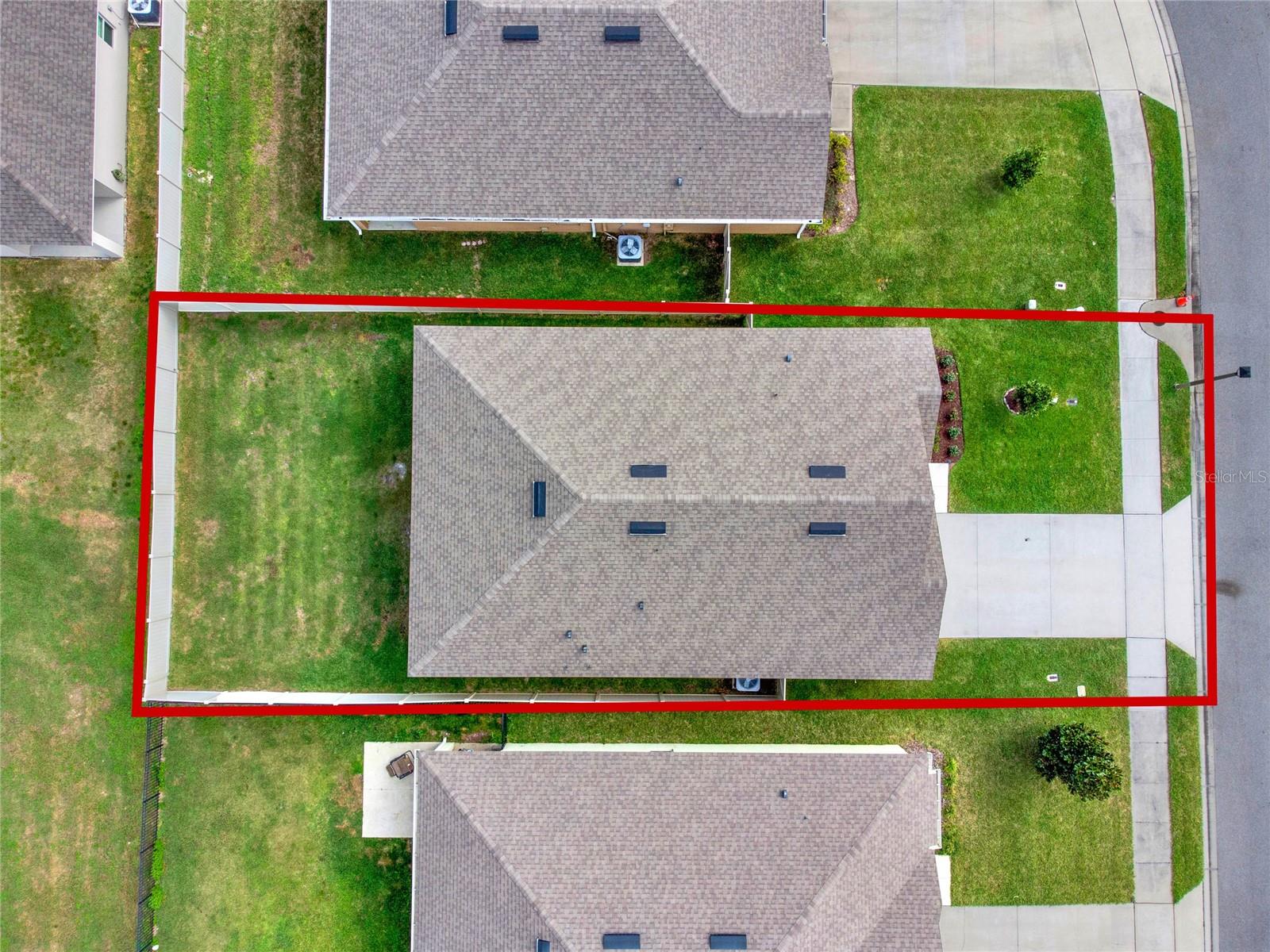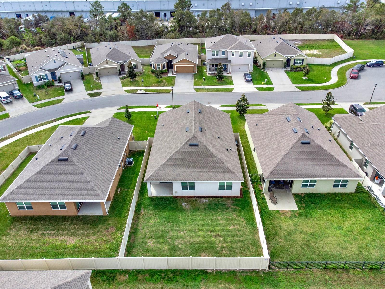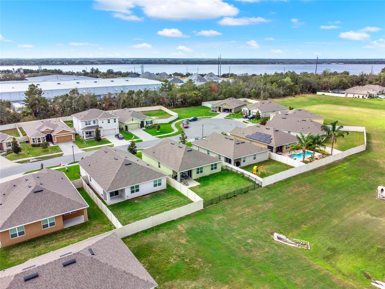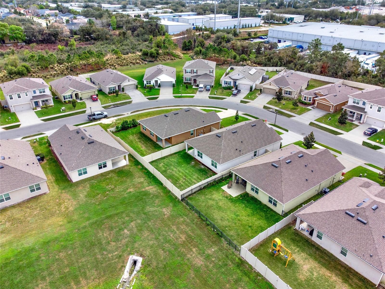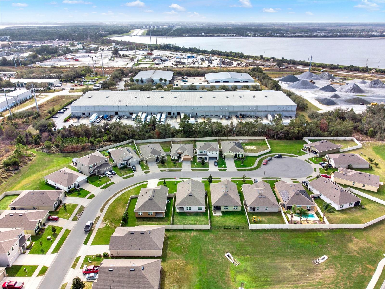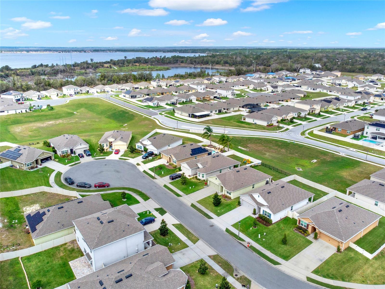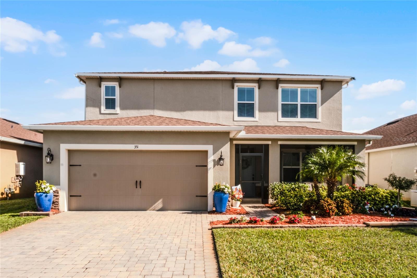432 Tallow Wood Circle, DEBARY, FL 32713
Property Photos
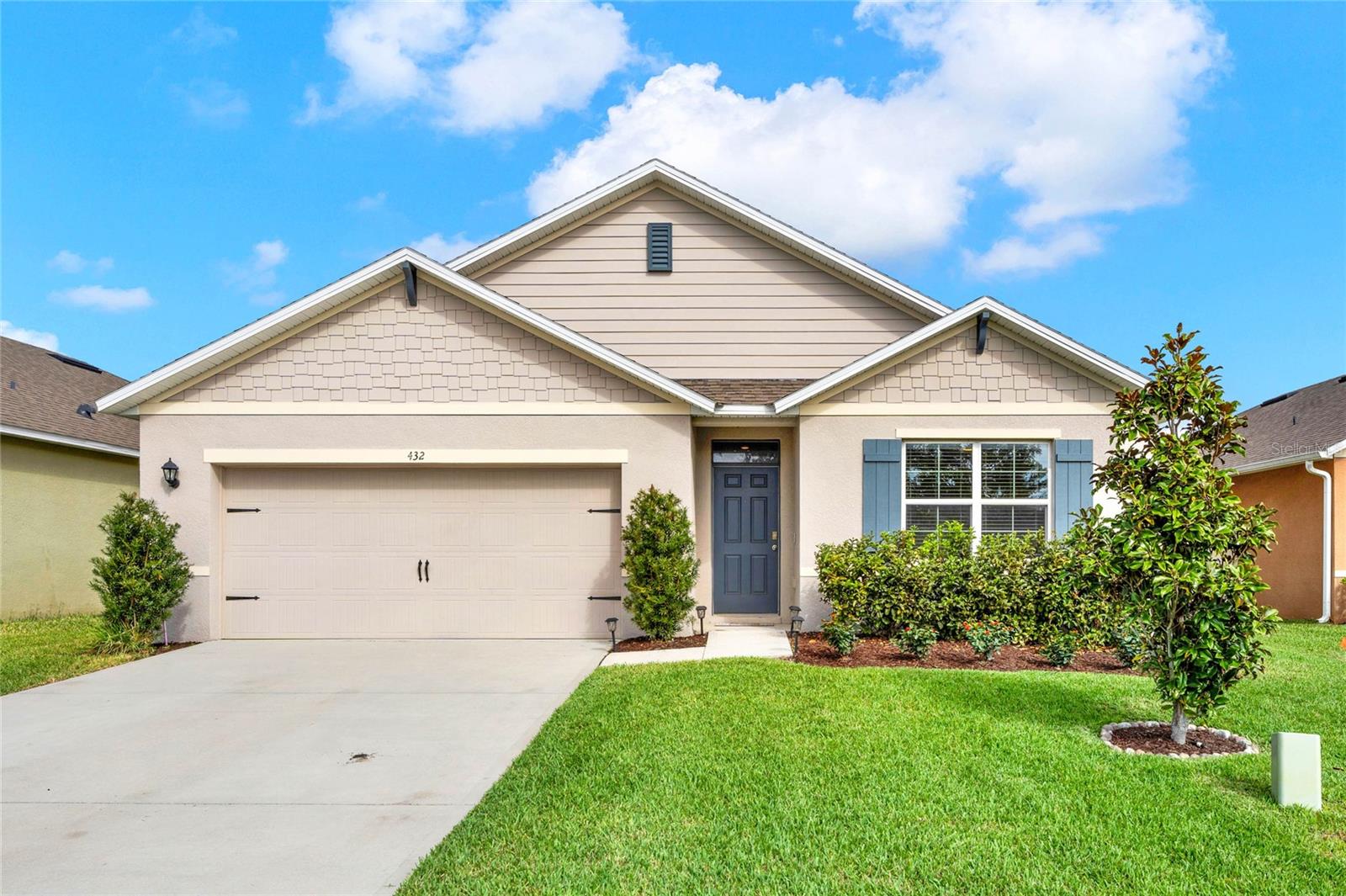
Would you like to sell your home before you purchase this one?
Priced at Only: $385,000
For more Information Call:
Address: 432 Tallow Wood Circle, DEBARY, FL 32713
Property Location and Similar Properties
- MLS#: O6281803 ( Residential )
- Street Address: 432 Tallow Wood Circle
- Viewed: 59
- Price: $385,000
- Price sqft: $165
- Waterfront: No
- Year Built: 2020
- Bldg sqft: 2336
- Bedrooms: 4
- Total Baths: 2
- Full Baths: 2
- Garage / Parking Spaces: 2
- Days On Market: 44
- Additional Information
- Geolocation: 28.8709 / -81.3285
- County: VOLUSIA
- City: DEBARY
- Zipcode: 32713
- Subdivision: Springview Woods Ph 2
- Elementary School: Debary Elem
- Middle School: River Springs Middle School
- High School: University High School VOL
- Provided by: THE AGENCY ORLANDO
- Contact: Della Hart
- 407-951-2472

- DMCA Notice
-
DescriptionBeautiful home located in the new family friendly community of Springview Woods, this 4 bedroom, 2 bathroom house provides plenty of space. As you walk through the front door, you can't help but notice how big and open this floor plan is. The open concept kitchen boasts granite counter tops, stainless steel appliances, and a large island for entertaining. The master bedroom is located off the living space in the back of the home for privacy. The en suite bathroom impresses with double sink vanity, spacious shower and a spacious walk in closet. This home is conveniently located to some of the best things DeBary and neighboring cities have to provide. It is walking distance to the St. John's River to Sea Loop biking/walking trail. Down the street you will find the Sunrail and the future site of Debary Mainstreet. This community is golf cart friendly, and you will be able to drive your golf cart to all of these great locations.
Payment Calculator
- Principal & Interest -
- Property Tax $
- Home Insurance $
- HOA Fees $
- Monthly -
For a Fast & FREE Mortgage Pre-Approval Apply Now
Apply Now
 Apply Now
Apply NowFeatures
Building and Construction
- Covered Spaces: 0.00
- Exterior Features: Irrigation System, Sidewalk, Sliding Doors
- Flooring: Carpet, Tile
- Living Area: 1836.00
- Roof: Shingle
Land Information
- Lot Features: Sidewalk, Paved
School Information
- High School: University High School-VOL
- Middle School: River Springs Middle School
- School Elementary: Debary Elem
Garage and Parking
- Garage Spaces: 2.00
- Open Parking Spaces: 0.00
Eco-Communities
- Water Source: None
Utilities
- Carport Spaces: 0.00
- Cooling: Central Air
- Heating: Electric
- Pets Allowed: Yes
- Sewer: Public Sewer
- Utilities: Electricity Connected, Sewer Connected, Water Connected
Finance and Tax Information
- Home Owners Association Fee: 117.00
- Insurance Expense: 0.00
- Net Operating Income: 0.00
- Other Expense: 0.00
- Tax Year: 2024
Other Features
- Appliances: Dishwasher, Disposal, Dryer, Microwave, Range, Refrigerator, Washer
- Association Name: Jessalina Rodriguez
- Association Phone: 386-310-2874
- Country: US
- Interior Features: Ceiling Fans(s), Open Floorplan, Stone Counters, Thermostat
- Legal Description: 4-19-30 LOT 87 SPRINGVIEW WOODS PHASE 2 MB 59 PGS 176-180 INC PER OR 7893 PG 2332 PER OR 7968 PG 2138
- Levels: One
- Area Major: 32713 - Debary
- Occupant Type: Owner
- Parcel Number: 90-04-23-00-0870
- Possession: Close Of Escrow
- Views: 59
- Zoning Code: RESI
Similar Properties
Nearby Subdivisions
Christberger Manor
Debary Plantation
Debary Plantation Un 10
Debary Plantation Un 13a
Debary Plantation Un 17d
Debary S Of Highbanks W Of 17
Debary Woods
Fairways At Debary
Glen Abbey
Lake Marie Estate
Lake Marie Estates
Lake Marie Estates 03
Lake Marie Estates 04
Lake Marie Estates Rep
Lake Marie Ests Plat
Leisure World Park
Miller Acres Sec 02
Not On List
Orange City Estates
Other
Plantation Estates
Plantation Ests
River Oaks 01 Condo
Riviera Bella
Riviera Bella Un 4
Riviera Bella Un 7
Riviera Bella Un 8b
Riviera Bella Un 9a
Riviera Bella Unit 1
Rivington 34s
Rivington 50s
Rivington 60s
Rivington Ph 1a
Rivington Ph 1b
Rivington Ph 1c
Rivington Ph 1d
Rivington Ph 2a
Saxon Woods
Spring Glen
Spring Walk At The Junction Ph
Springview
Springview Un 05
Springview Woods Ph 1
Springview Woods Ph 2
Springwalk At The Junction
St Johns River Estates
Summerhaven Ph 03
Summerhaven Ph 04
Swallows
Woodbound Lakes
Woodlands At Glen Abbey

- Nicole Haltaufderhyde, REALTOR ®
- Tropic Shores Realty
- Mobile: 352.425.0845
- 352.425.0845
- nicoleverna@gmail.com



