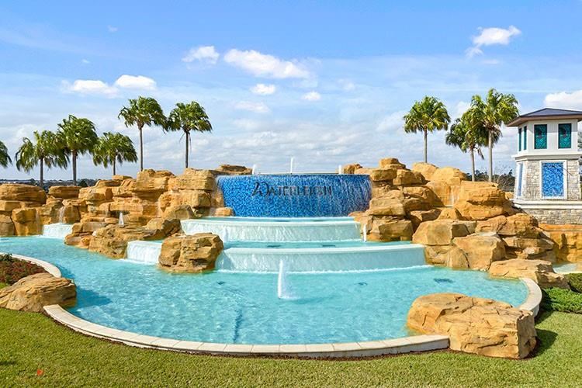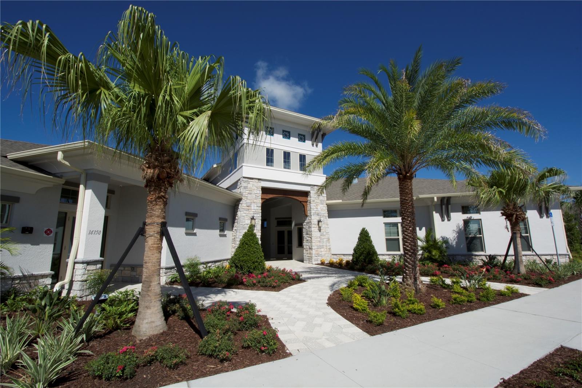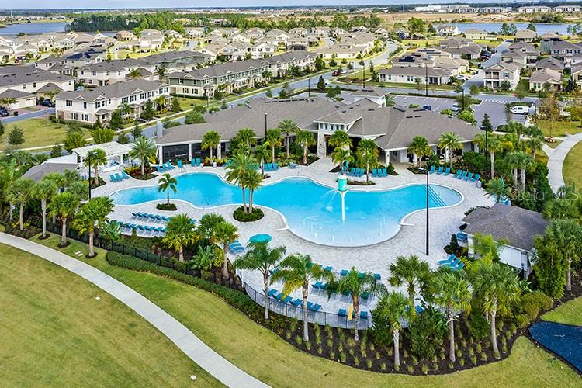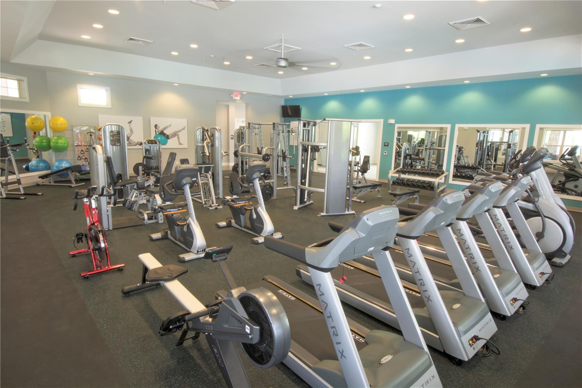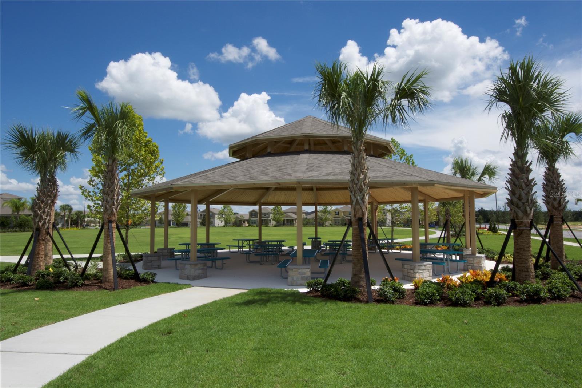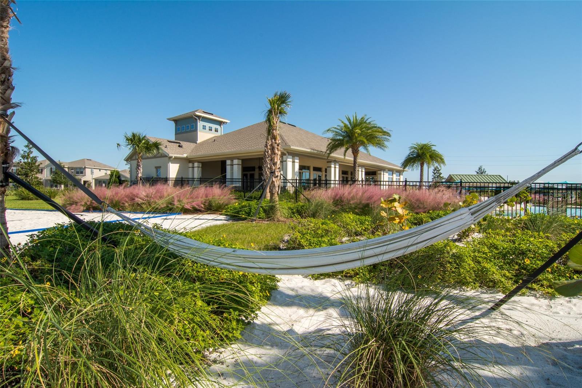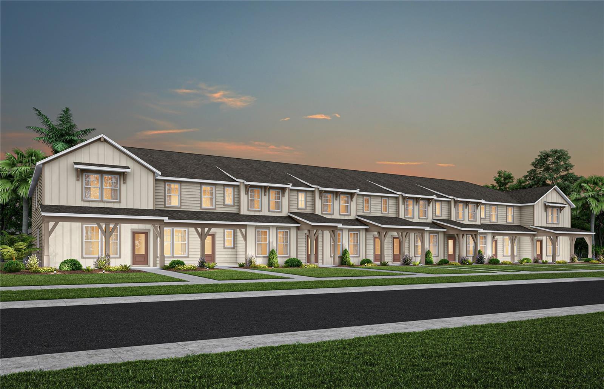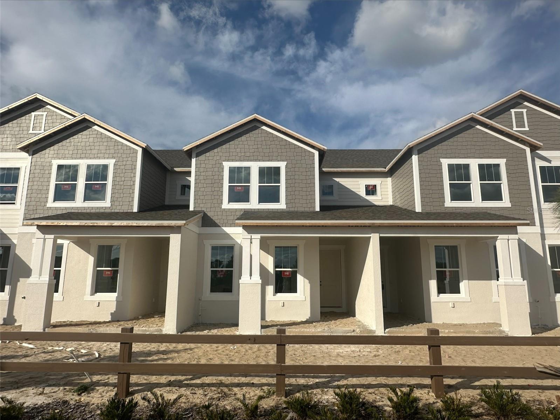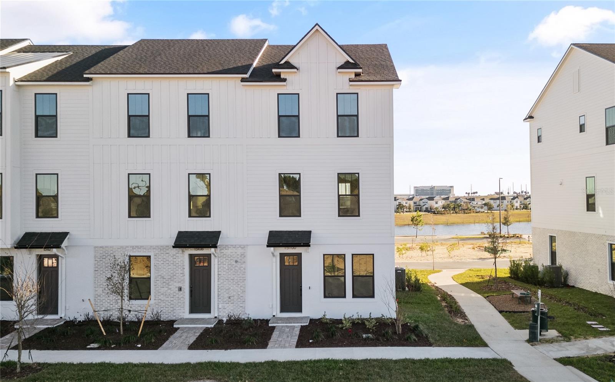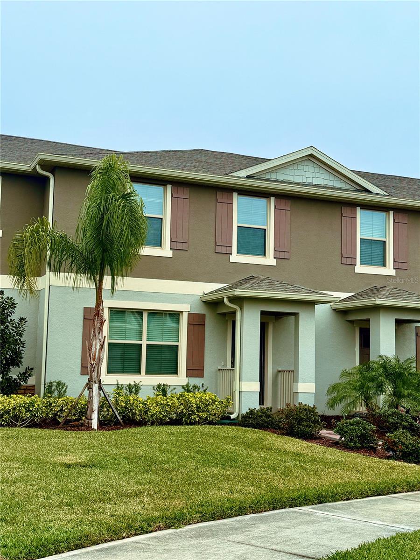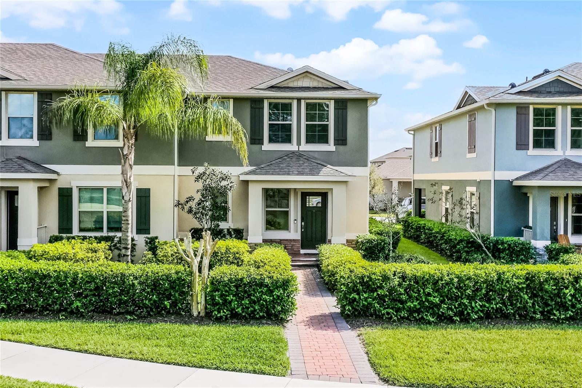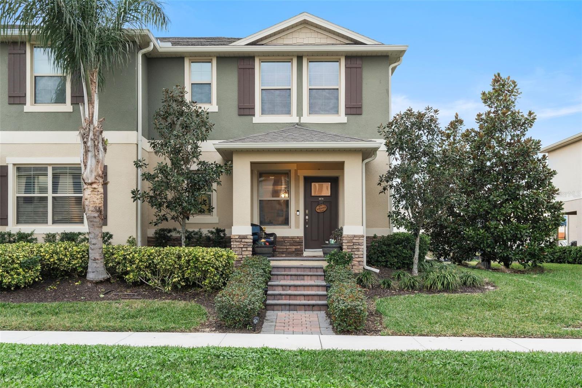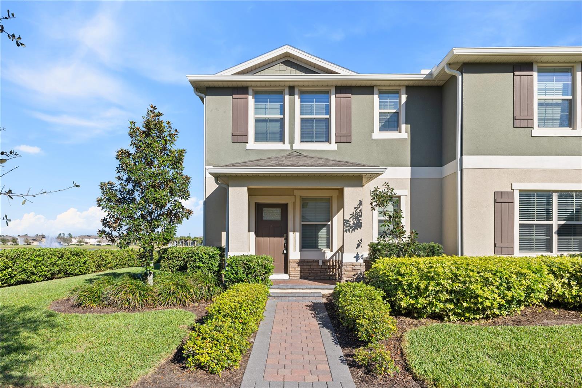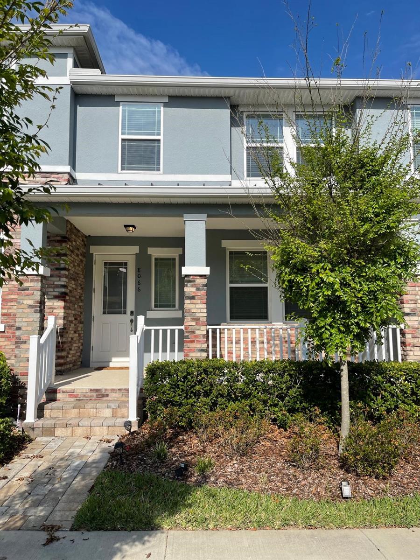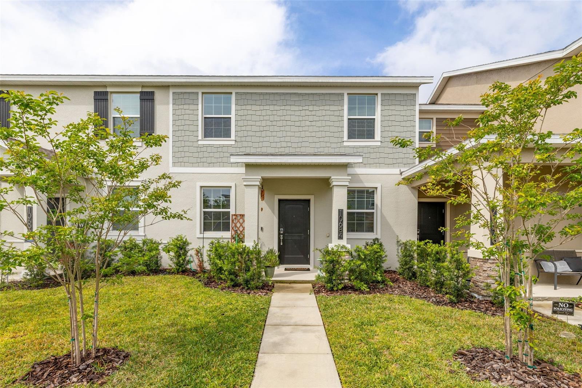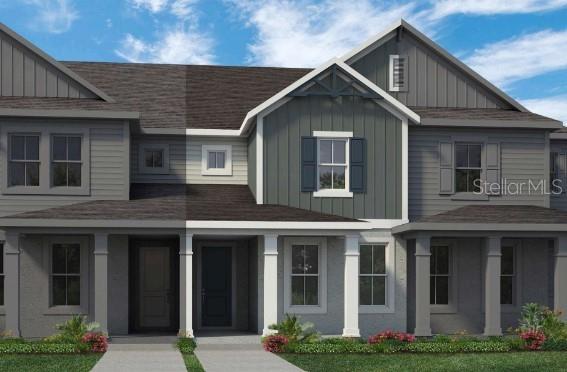16329 Lakelet Alley, WINTER GARDEN, FL 34787
Property Photos
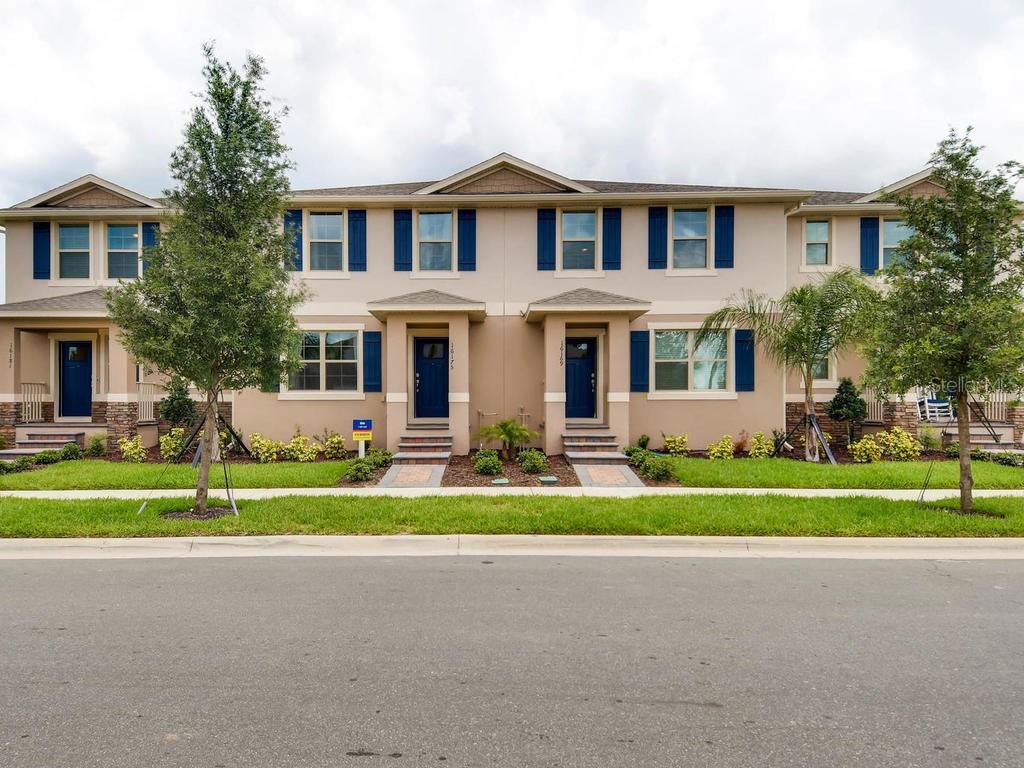
Would you like to sell your home before you purchase this one?
Priced at Only: $480,500
For more Information Call:
Address: 16329 Lakelet Alley, WINTER GARDEN, FL 34787
Property Location and Similar Properties
- MLS#: O6282907 ( Residential )
- Street Address: 16329 Lakelet Alley
- Viewed: 15
- Price: $480,500
- Price sqft: $231
- Waterfront: No
- Year Built: 2025
- Bldg sqft: 2077
- Bedrooms: 3
- Total Baths: 3
- Full Baths: 2
- 1/2 Baths: 1
- Garage / Parking Spaces: 1
- Days On Market: 14
- Additional Information
- Geolocation: 28.4126 / -81.6414
- County: ORANGE
- City: WINTER GARDEN
- Zipcode: 34787
- Subdivision: Wsterleigh
- Provided by: D R HORTON REALTY OF CENTRAL FLORIDA LLC
- Contact: Jay Love
- 407-250-7299

- DMCA Notice
-
DescriptionUnder Construction. "Welcome to your charming townhome located at Waterleigh. The Sandhill townhome is where comfort, style, and modern convenience come together to create the perfect haven for you and your family. This delightful residence features 1,816 square feet, three spacious bedrooms, 2 1/2 baths, a convenient one car garage, ample loft space, and cutting edge smart home technology. Step inside to discover a bright and inviting living area, where natural light floods in through large windows, illuminating the open concept layout. The living room is the ideal spot for gathering with loved ones, while the adjacent dining area offers plenty of space for entertaining guests or enjoying family meals. An accessible powder room, drop zone, and covered rear porch on the first floor make every day living a convenience. The gourmet kitchen is sure to delight the aspiring chef, with its sleek stainless steel appliances, qurtz countertops, an island for seating and ample cabinet space for all your culinary essentials. From casual breakfasts to gourmet dinners, this kitchen is equipped to handle all your culinary adventures with ease. Upstairs, you'll find three generously sized bedrooms, providing plenty of space for rest and relaxation. The primary bedroom is a peaceful retreat, complete with walk in closet, and a luxurious ensuite bath featuring dual sinks, a walk in shower, making getting ready in the morning a breeze. But the real gem of this townhome is the second floor versatile loft space, which can be easily customized to suit your lifestyle needs. Whether you dream of a home office, a cozy reading nook, this flexible space offers endless possibilities for creativity and personalization. Experience the ultimate in modern living with smart home technology integrated throughout, allowing you to control lighting, temperature, security, and more with the touch of a button. With features designed to enhance your comfort and convenience, you'll love coming home to this charming townhome each and every day. *Photos are of similar model but not that of exact house. Pictures, photographs, colors, features, and sizes are for illustration purposes only and will vary from the homes as built. Home and community information including pricing, included features, terms, availability and amenities are subject to change and prior sale at any time without notice or obligation. Please note that no representations or warranties are made regarding school districts or school assignments; you should conduct your own investigation regarding current and future schools and school boundaries.*
Payment Calculator
- Principal & Interest -
- Property Tax $
- Home Insurance $
- HOA Fees $
- Monthly -
For a Fast & FREE Mortgage Pre-Approval Apply Now
Apply Now
 Apply Now
Apply NowFeatures
Building and Construction
- Builder Model: Sandhill
- Builder Name: D.R. Horton
- Covered Spaces: 0.00
- Exterior Features: Irrigation System, Sidewalk, Sliding Doors, Sprinkler Metered
- Flooring: Carpet, Luxury Vinyl
- Living Area: 16189.00
- Roof: Shingle
Property Information
- Property Condition: Under Construction
Garage and Parking
- Garage Spaces: 1.00
- Open Parking Spaces: 0.00
Eco-Communities
- Water Source: Public
Utilities
- Carport Spaces: 0.00
- Cooling: Central Air
- Heating: Central, Electric
- Pets Allowed: Cats OK, Dogs OK
- Sewer: Public Sewer
- Utilities: Cable Available, Electricity Available, Sewer Available, Street Lights, Underground Utilities, Water Available
Amenities
- Association Amenities: Clubhouse, Fitness Center, Playground, Pool
Finance and Tax Information
- Home Owners Association Fee Includes: Pool
- Home Owners Association Fee: 204.43
- Insurance Expense: 0.00
- Net Operating Income: 0.00
- Other Expense: 0.00
- Tax Year: 2024
Other Features
- Appliances: Dishwasher, Disposal, Range
- Association Name: Access Difference - Heather Burch
- Association Phone: 4074804200
- Country: US
- Furnished: Unfurnished
- Interior Features: Eat-in Kitchen, Kitchen/Family Room Combo, Living Room/Dining Room Combo, Open Floorplan, PrimaryBedroom Upstairs, Solid Surface Counters, Thermostat, Thermostat Attic Fan, Walk-In Closet(s)
- Legal Description: WATERLEIGH PHASE 5 116/135 LOT 99
- Levels: Two
- Area Major: 34787 - Winter Garden/Oakland
- Occupant Type: Vacant
- Parcel Number: 18-24-27-7514-00-990
- Views: 15
- Zoning Code: RES
Similar Properties
Nearby Subdivisions
30 North Park
Daniels Landing
Daniels Lndg Aj
Hamilton Gardens
Hamilton Gardens Ph 2a 2b
Hamlin Reserve
Harvest At Ovation
Harvestovation
Hawksmoor
Hawksmoor - Phase 2 99/114 Lot
Hawksmoorph 1
Heritageplant Street
Hickory Hammock Ph 2b
Highlands At Summerlake Groves
Highlandssummerlake Grvs Ph 1
Lakeshore Preserve Ph 1
Lakeshore Preserve Phase I
Lakeview Pointehorizon West P
Longleafoakland Rep
Orchard A1a26 B1 B2 C D1d4
Park Placewinter Garden
Parkview At Hamlin
Silverleaf Oaks
Storey Grove Ph 1b1
Storey Grove Ph 4
Summerlake Pd Ph 2c 2d 2e
Summerlake Pd Ph 2c2e
Tribute At Ovation
Tributeovation
Tucker Oaks
Village Grove Ph 01
Village Grove Ph 02
Walkers Grove Townhomes
Waterleigh
Waterleigh Ph 2a
Waterleigh Ph 2c1
Waterleigh Ph 2c2 2c3
Waterleigh Ph 2d
Waterleigh Ph 3a
Waterleigh Ph 4a
Waterleigh Ph 4b 4c
Waterleigh Phase 2d
Waterleigh Phase 3a
Watermark Ph 3
Watermark Phase 3
Westside Twnhms Ph 02
Westside Twnhms Ph 03
Westside Twnhms Ph 04
Winding Bay Preserve
Wsterleigh
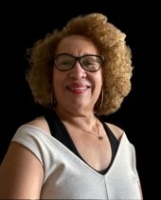
- Nicole Haltaufderhyde, REALTOR ®
- Tropic Shores Realty
- Mobile: 352.425.0845
- 352.425.0845
- nicoleverna@gmail.com



