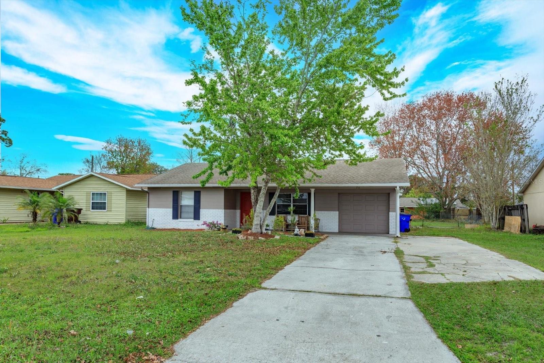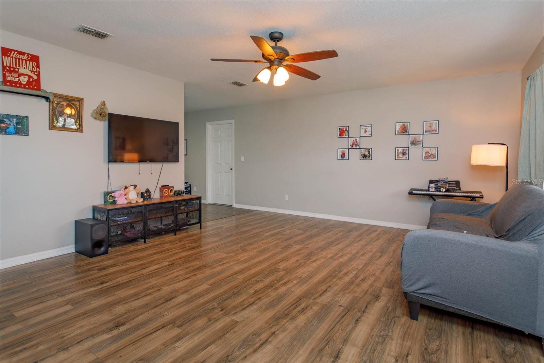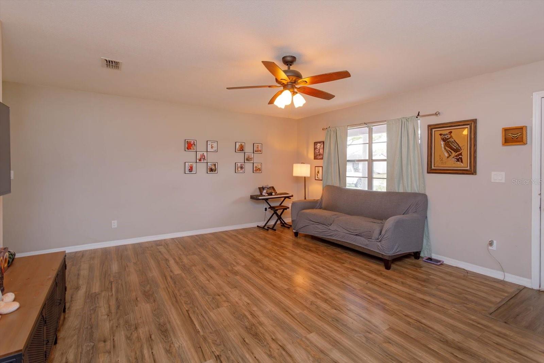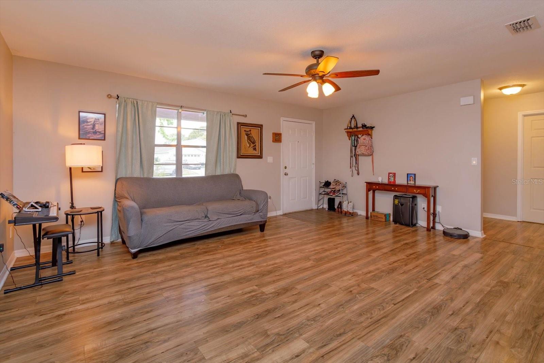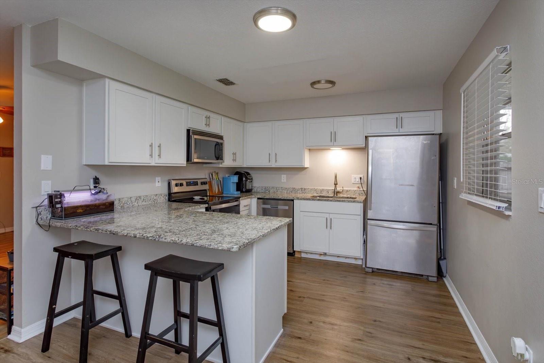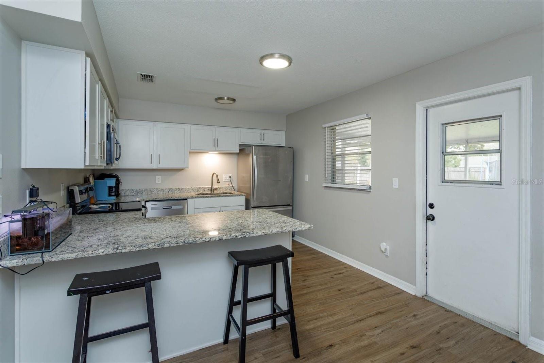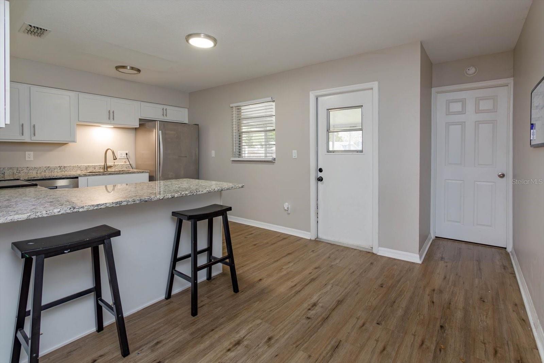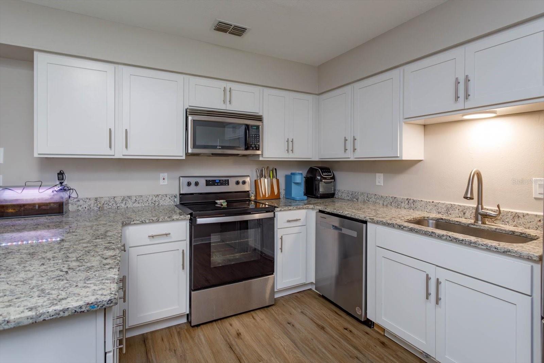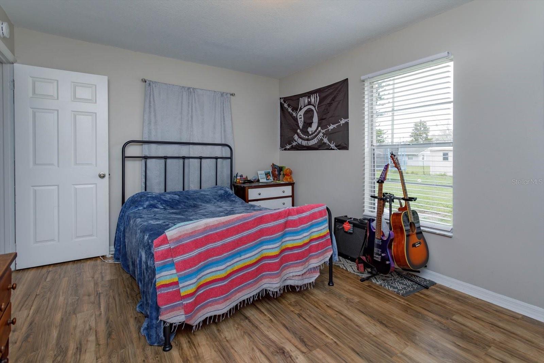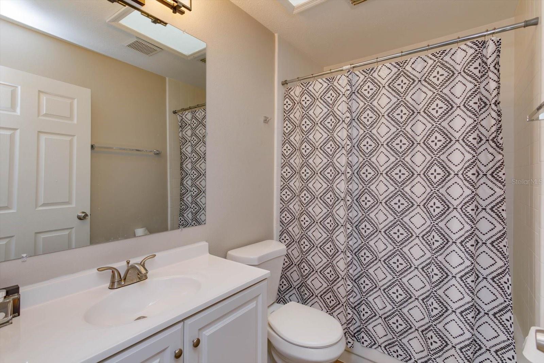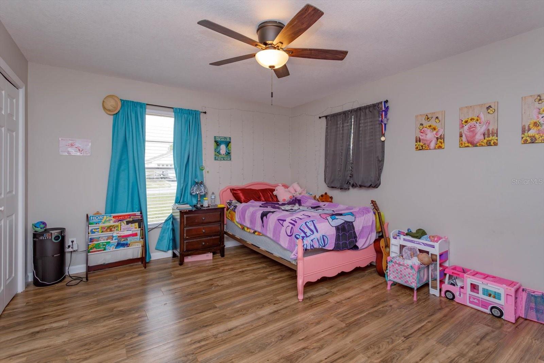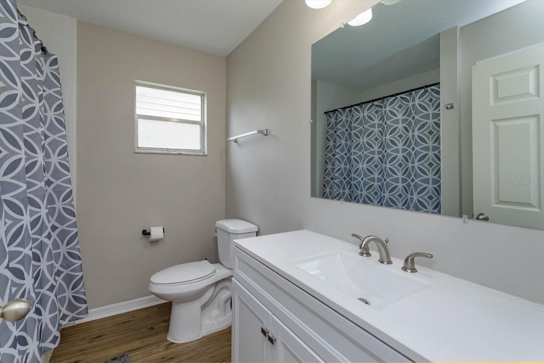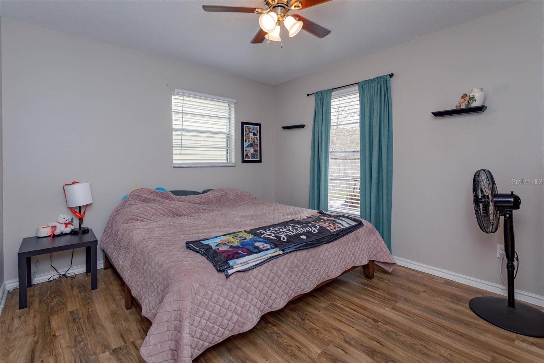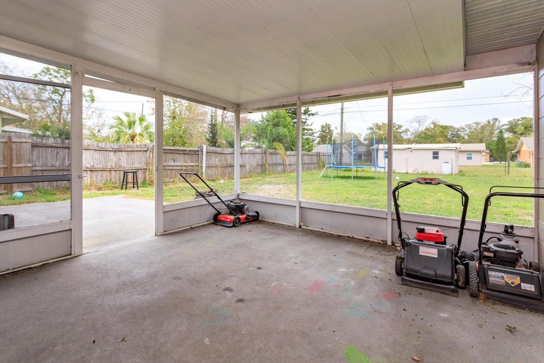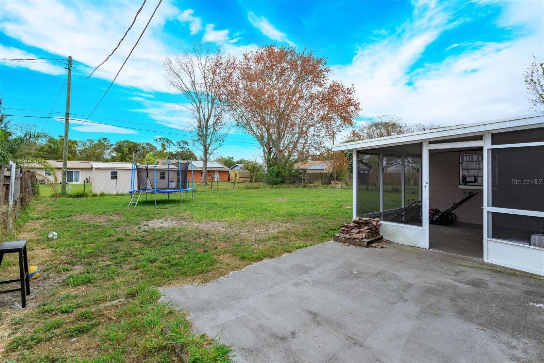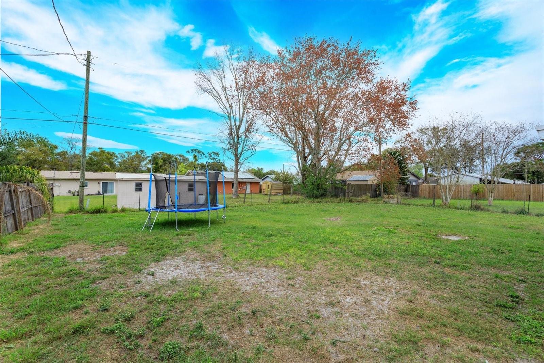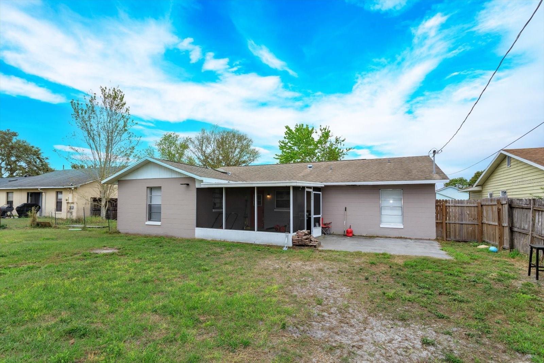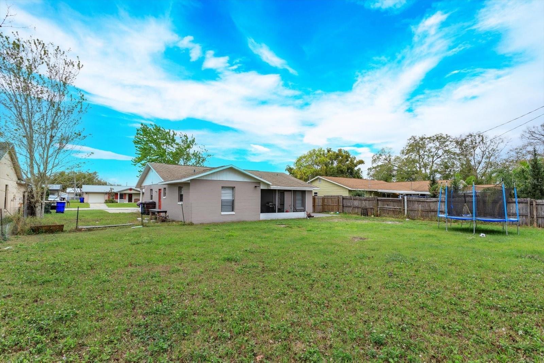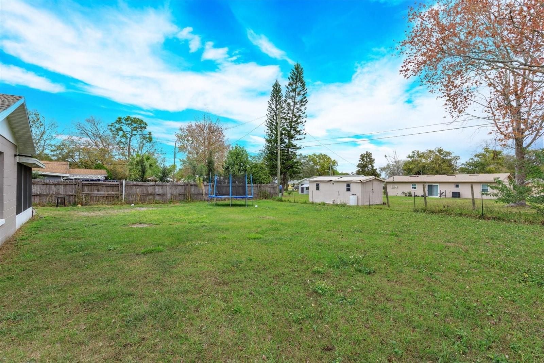711 Montana Avenue, ST CLOUD, FL 34769
Property Photos
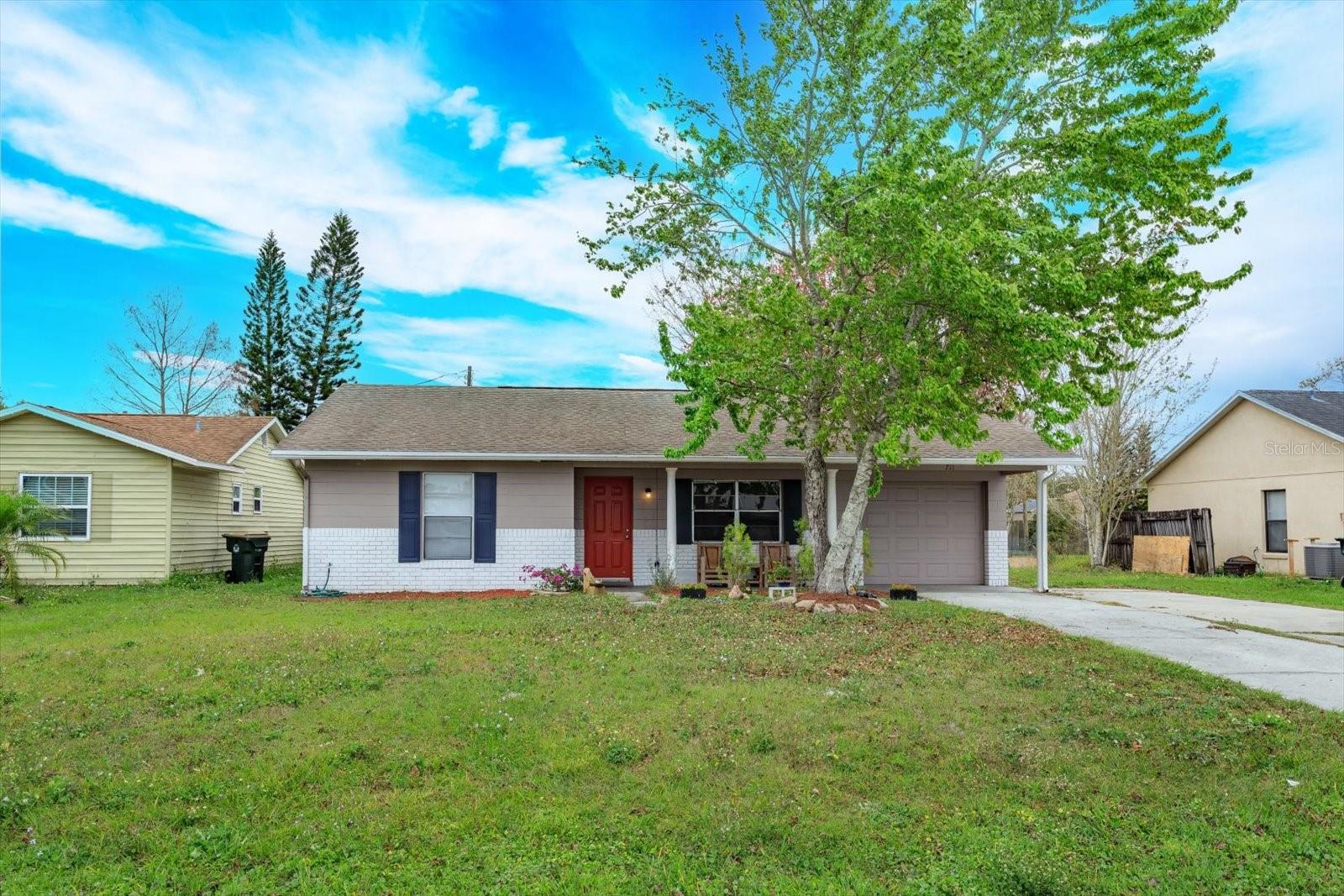
Would you like to sell your home before you purchase this one?
Priced at Only: $368,000
For more Information Call:
Address: 711 Montana Avenue, ST CLOUD, FL 34769
Property Location and Similar Properties






- MLS#: O6283097 ( Residential )
- Street Address: 711 Montana Avenue
- Viewed: 2
- Price: $368,000
- Price sqft: $206
- Waterfront: No
- Year Built: 1991
- Bldg sqft: 1788
- Bedrooms: 3
- Total Baths: 2
- Full Baths: 2
- Garage / Parking Spaces: 1
- Days On Market: 45
- Additional Information
- Geolocation: 28.2512 / -81.3
- County: OSCEOLA
- City: ST CLOUD
- Zipcode: 34769
- Subdivision: St Cloud 2nd Town Of
- Provided by: COLDWELL BANKER REALTY
- Contact: Espe Almarza Anderson
- 407-352-1040

- DMCA Notice
Description
Enjoy the Central Florida lifestyle in this 3 bedroom/ 2 bath home situated on a large lot in Saint Cloud. Featuring an open floor plan, laminate wood plank flooring and plenty of natural light throughout. The updated kitchen features stainless steel appliances, granite counters and plenty of prep space for creating memorable meals with family and friends. The floor plan flows effortlessly with the primary bedroom offering privacy from the secondary bedrooms. Extend your living area outdoors in the screened patio overlooking a large and private back yard. This charming community is ideal for the active lifestyle. Minutes from East Lake Toho and Lakefront Park, featuring a playground, boat ramp, fishing pier, volleyball court, bike path, sand beach and more. Conveniently located to shopping, restaurants, medical and major roads. You will not want to miss seeing this home!
Description
Enjoy the Central Florida lifestyle in this 3 bedroom/ 2 bath home situated on a large lot in Saint Cloud. Featuring an open floor plan, laminate wood plank flooring and plenty of natural light throughout. The updated kitchen features stainless steel appliances, granite counters and plenty of prep space for creating memorable meals with family and friends. The floor plan flows effortlessly with the primary bedroom offering privacy from the secondary bedrooms. Extend your living area outdoors in the screened patio overlooking a large and private back yard. This charming community is ideal for the active lifestyle. Minutes from East Lake Toho and Lakefront Park, featuring a playground, boat ramp, fishing pier, volleyball court, bike path, sand beach and more. Conveniently located to shopping, restaurants, medical and major roads. You will not want to miss seeing this home!
Features
Building and Construction
- Covered Spaces: 0.00
- Exterior Features: Rain Gutters
- Fencing: Wire
- Flooring: Laminate
- Living Area: 1320.00
- Roof: Shingle
Property Information
- Property Condition: Completed
Land Information
- Lot Features: In County, Landscaped, Paved
Garage and Parking
- Garage Spaces: 1.00
- Open Parking Spaces: 0.00
- Parking Features: Driveway
Eco-Communities
- Water Source: Public
Utilities
- Carport Spaces: 0.00
- Cooling: Central Air
- Heating: Central
- Pets Allowed: Yes
- Sewer: Public Sewer
- Utilities: Electricity Connected, Public, Street Lights, Water Connected
Finance and Tax Information
- Home Owners Association Fee: 0.00
- Insurance Expense: 0.00
- Net Operating Income: 0.00
- Other Expense: 0.00
- Tax Year: 2024
Other Features
- Appliances: Dishwasher, Disposal, Dryer, Exhaust Fan, Microwave, Range, Refrigerator, Washer
- Country: US
- Interior Features: Ceiling Fans(s), Eat-in Kitchen, Open Floorplan, Solid Wood Cabinets, Split Bedroom, Stone Counters
- Legal Description: ST CLOUD PB B PG 33-34 BLK 86 LOTS 18 THRU 20 3/26/30
- Levels: One
- Area Major: 34769 - St Cloud (City of St Cloud)
- Occupant Type: Owner
- Parcel Number: 01-26-30-0001-0086-0180
- Style: Traditional
- Zoning Code: SR2
Contact Info

- Nicole Haltaufderhyde, REALTOR ®
- Tropic Shores Realty
- Mobile: 352.425.0845
- 352.425.0845
- nicoleverna@gmail.com

