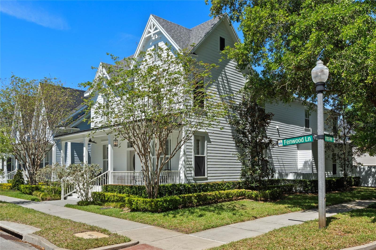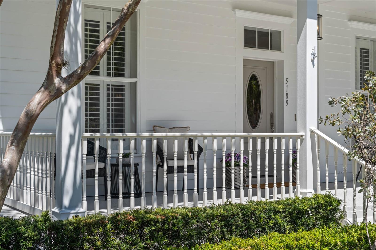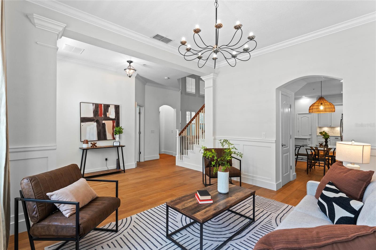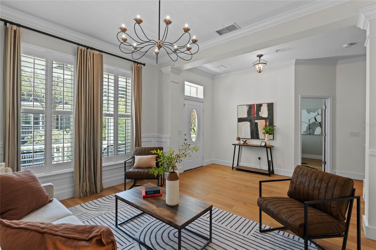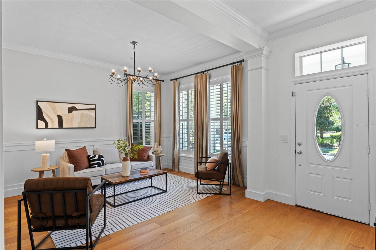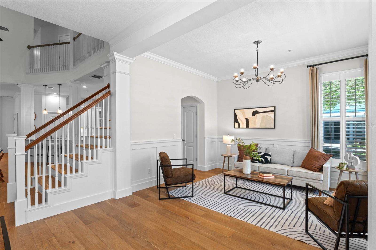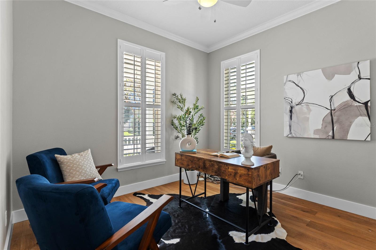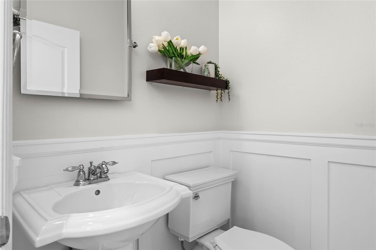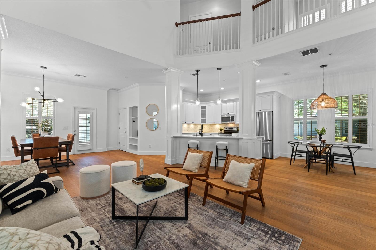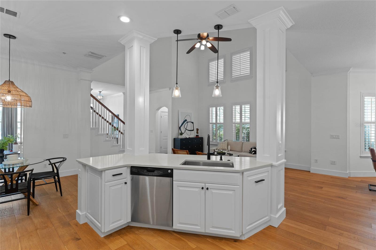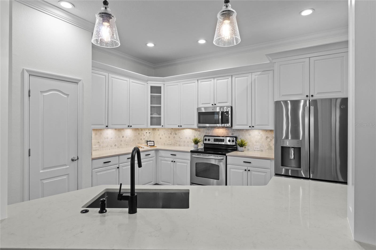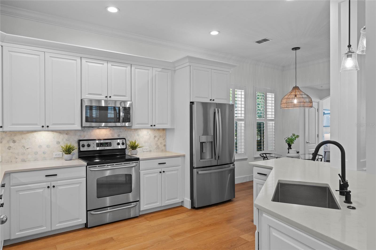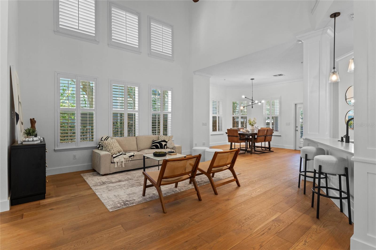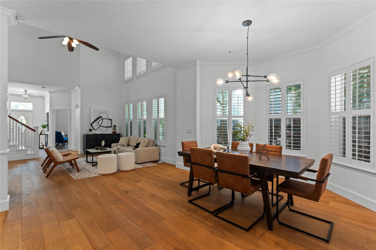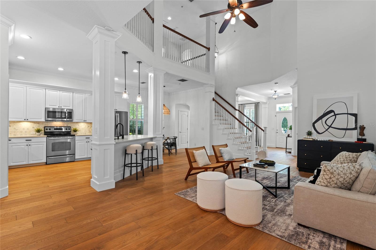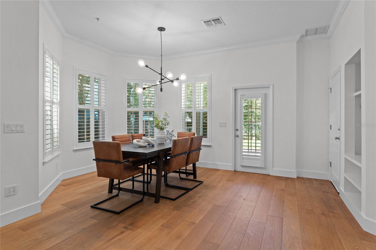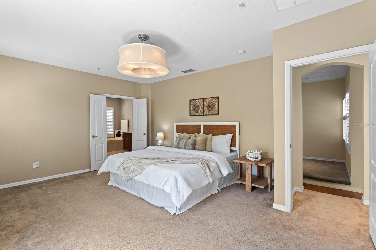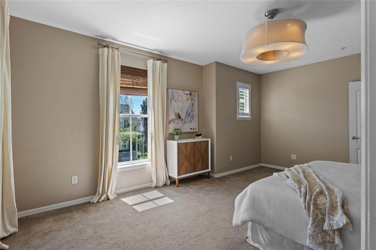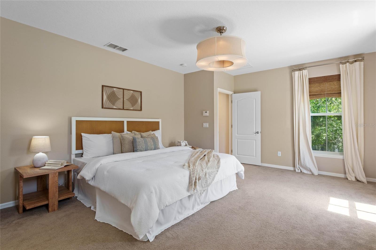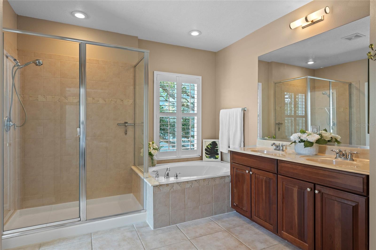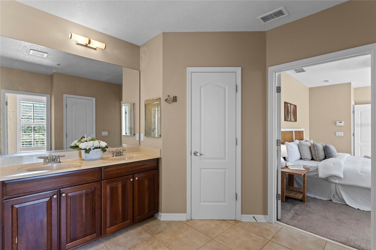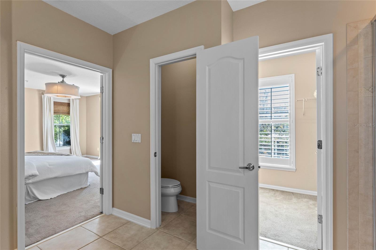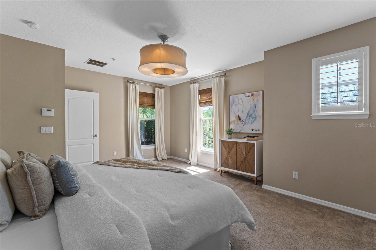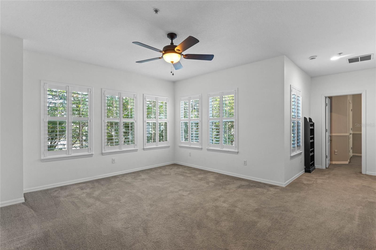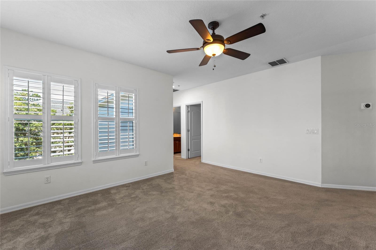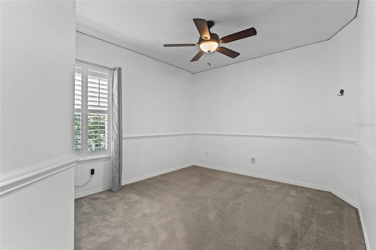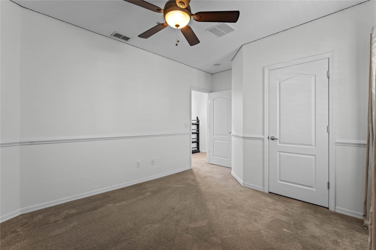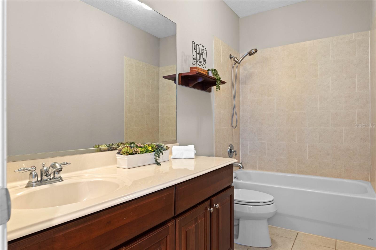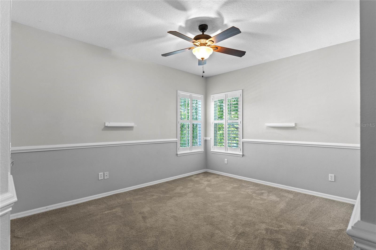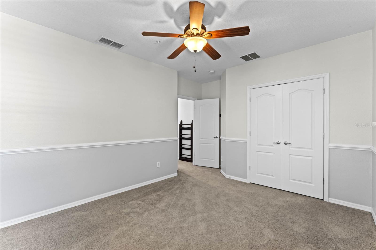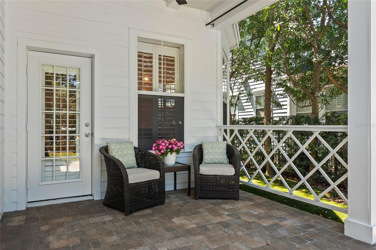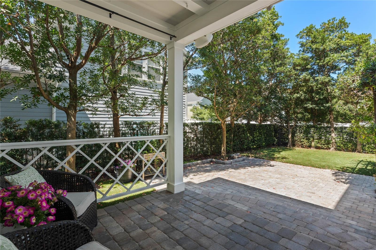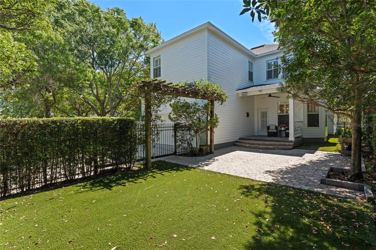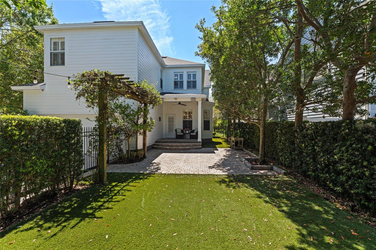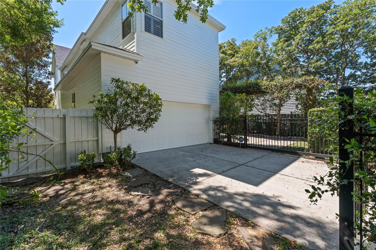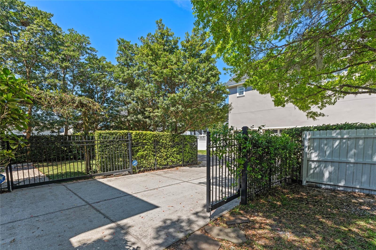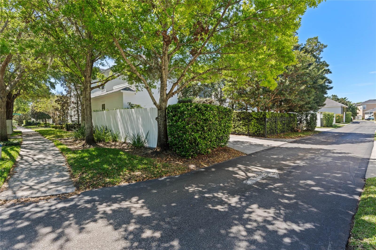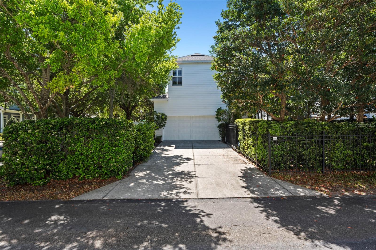5189 Fenwood Lane, ORLANDO, FL 32814
Property Photos
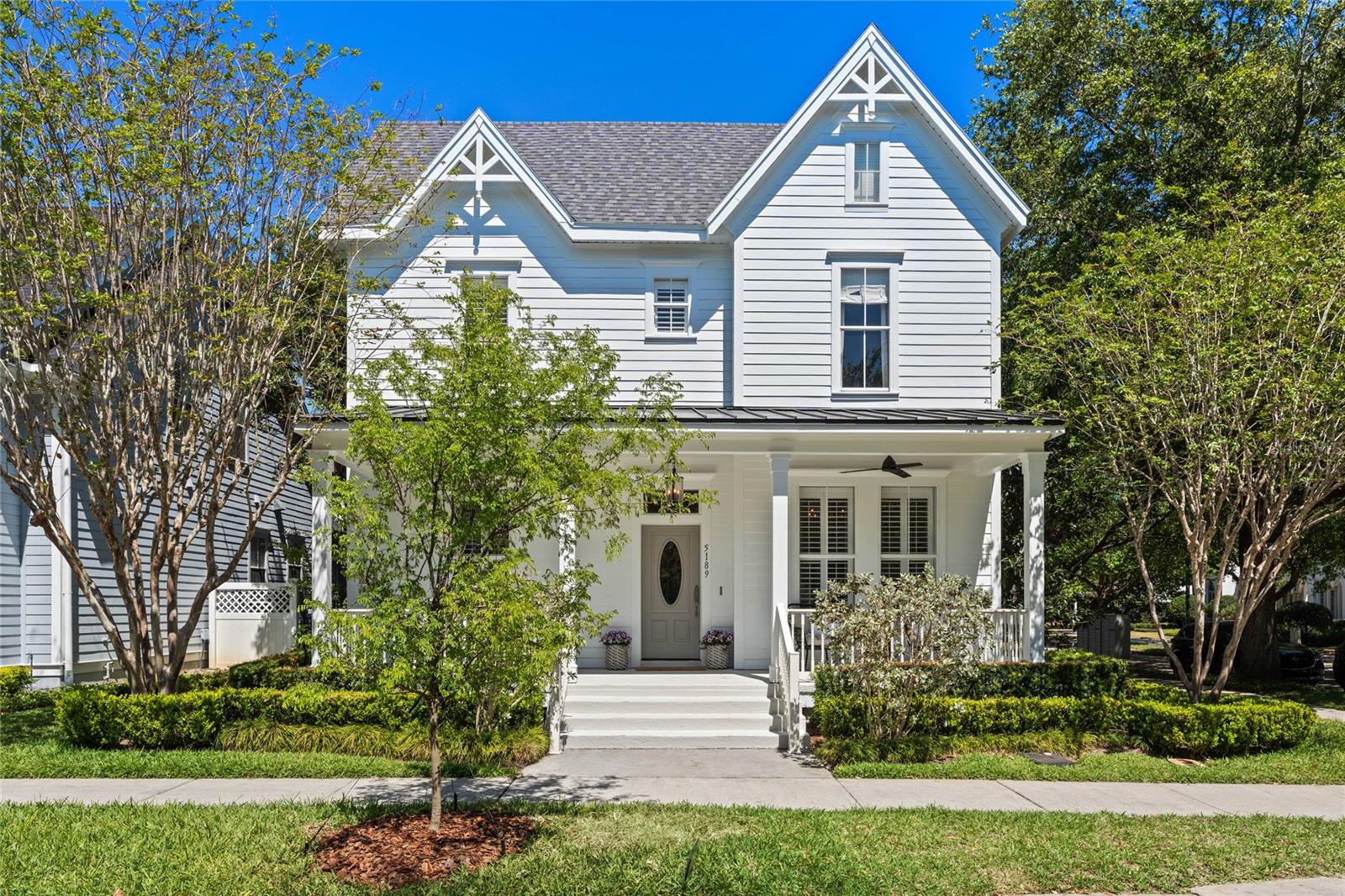
Would you like to sell your home before you purchase this one?
Priced at Only: $1,350,000
For more Information Call:
Address: 5189 Fenwood Lane, ORLANDO, FL 32814
Property Location and Similar Properties
- MLS#: O6283404 ( Residential )
- Street Address: 5189 Fenwood Lane
- Viewed: 17
- Price: $1,350,000
- Price sqft: $368
- Waterfront: No
- Year Built: 2006
- Bldg sqft: 3669
- Bedrooms: 3
- Total Baths: 3
- Full Baths: 2
- 1/2 Baths: 1
- Garage / Parking Spaces: 2
- Days On Market: 7
- Additional Information
- Geolocation: 28.5662 / -81.3224
- County: ORANGE
- City: ORLANDO
- Zipcode: 32814
- Subdivision: Baldwin Park
- Elementary School: Baldwin Park Elementary
- Middle School: Glenridge Middle
- High School: Winter Park High
- Provided by: KELLER WILLIAMS WINTER PARK
- Contact: Farah Bloom
- 407-545-6430

- DMCA Notice
-
DescriptionWelcome to 5189 Fenwood Lane a beautifully updated, corner lot home nestled in one of Baldwin Parks most sought after locations! Step inside this meticulously maintained 3 bedroom, 2.5 bathroom home featuring over 2,850 square feet of stylish living space, including a flexible loft and a dedicated home office. Recent updates include a Brand NEW ROOF fresh interior and exterior paint, and a new water heater providing peace of mind and a truly move in ready experience! The homes classic architecture is enhanced by contemporary touches throughout. From the welcoming front porch to the private backyard oasis, every detail has been thoughtfully designed. Inside, light oak hardwood floors, elegant crown molding, soaring ceilings, and abundant natural light create a warm ambiance. The chefs kitchen is a true showstopper. Outfitted with quartz countertops, marble backsplash, stainless steel appliances, under cabinet lighting, and light, airy cabinetry, its both functional and beautiful. A large center island opens to dual family rooms, a formal dining room, an eat in breakfast nook, and the home officeoffering versatile living and entertaining spaces. Upstairs, the spacious primary suite is your personal retreat, featuring a spa like ensuite bathroom with dual vanities, a soaking tub, walk in shower, and a generous walk in closet. Two additional bedrooms and a flexible loft provide endless options for guests, hobbies, or additional work from home setups. Tucked beneath a canopy of mature oak trees and surrounded by picturesque custom homes, this home enjoys a peaceful setting near Lake Baldwin. Wake up to tranquil morning strolls along the lakes scenic walking path or unwind with an evening walk to one of the areas award winning restaurants and cozy cafs. Its the perfect blend of walkable convenience and serene neighborhood charm! This is more than a homeits a lifestyle. Baldwin Parks Town Center is just a short walk or bike ride away, offering boutique shopping, popular eateries, Publix, and inviting community spaces. The balance of urban accessibility and residential tranquility makes this location one of Orlandos most desirable. Living in Baldwin Park means enjoying all the best of Orlando. In addition, located a short drive to Winter Parks luxury shopping and dining and Downtown Orlando with Lake Eolas iconic views! Top rated rated hospitals and healthcare! Plus, Orlando International Airport is less than 10 miles from your doorstep. Everything you need a short walking or driving distance away! Zoned for top rated A+ schoolsBaldwin Park Elementary, Glenridge Middle, and Winter Park Highthis community is perfect for families and professionals alike. Residents also enjoy exclusive access to two community pools, a fully equipped fitness center, multiple parks, playgrounds, and miles of scenic biking and walking trails. Dont miss your chance to call this incredible home yoursschedule your private showing today and experience the magic of Baldwin Park!
Payment Calculator
- Principal & Interest -
- Property Tax $
- Home Insurance $
- HOA Fees $
- Monthly -
For a Fast & FREE Mortgage Pre-Approval Apply Now
Apply Now
 Apply Now
Apply NowFeatures
Building and Construction
- Covered Spaces: 0.00
- Exterior Features: Irrigation System
- Flooring: Carpet, Ceramic Tile
- Living Area: 2850.00
- Roof: Shingle
Land Information
- Lot Features: Corner Lot, City Limits, Level, Sidewalk, Paved
School Information
- High School: Winter Park High
- Middle School: Glenridge Middle
- School Elementary: Baldwin Park Elementary
Garage and Parking
- Garage Spaces: 2.00
- Open Parking Spaces: 0.00
- Parking Features: Garage Door Opener, Garage Faces Rear, Garage Faces Side, Oversized
Eco-Communities
- Water Source: Public
Utilities
- Carport Spaces: 0.00
- Cooling: Central Air
- Heating: Central
- Pets Allowed: Cats OK, Dogs OK
- Sewer: Public Sewer
- Utilities: Cable Connected, Private, Sprinkler Meter, Street Lights, Underground Utilities
Amenities
- Association Amenities: Playground
Finance and Tax Information
- Home Owners Association Fee: 92.58
- Insurance Expense: 0.00
- Net Operating Income: 0.00
- Other Expense: 0.00
- Tax Year: 2024
Other Features
- Appliances: Dishwasher, Disposal, Dryer, Electric Water Heater, Microwave, Refrigerator, Washer
- Association Name: Stacey Fryrear
- Association Phone: 407-740-5838
- Country: US
- Interior Features: High Ceilings, Kitchen/Family Room Combo, Split Bedroom, Walk-In Closet(s)
- Legal Description: BALDWIN PARK UNIT 8A 61/77 LOT 1381
- Levels: Two
- Area Major: 32814 - Orlando
- Occupant Type: Owner
- Parcel Number: 21-22-30-0531-01-381
- Style: Victorian
- Views: 17
- Zoning Code: PD
Nearby Subdivisions
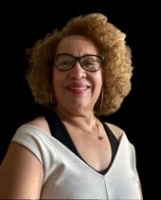
- Nicole Haltaufderhyde, REALTOR ®
- Tropic Shores Realty
- Mobile: 352.425.0845
- 352.425.0845
- nicoleverna@gmail.com



