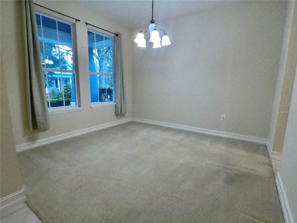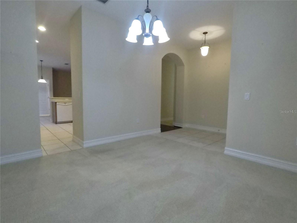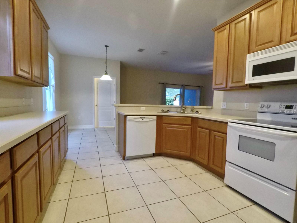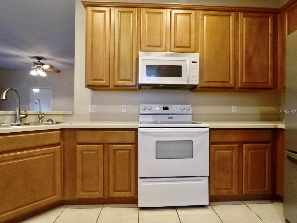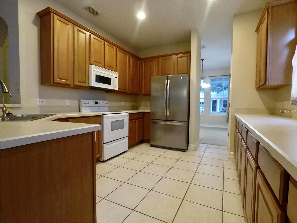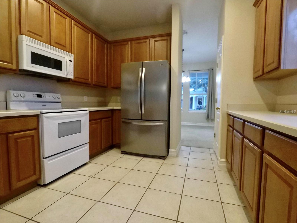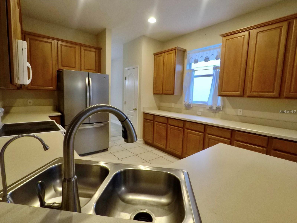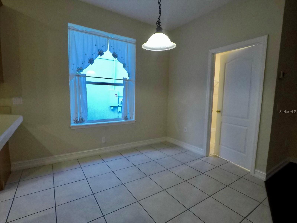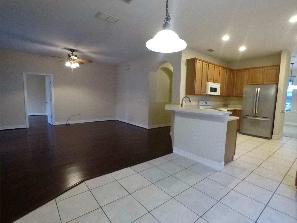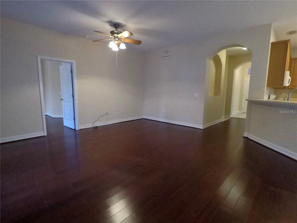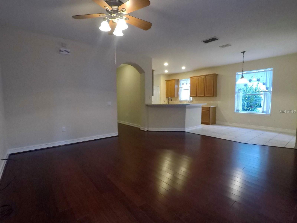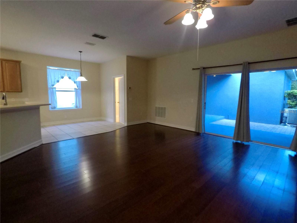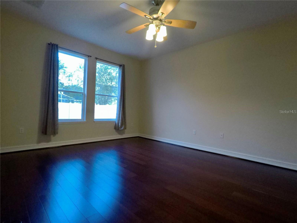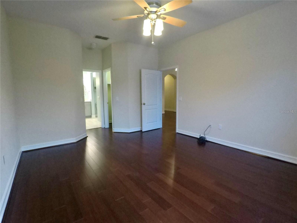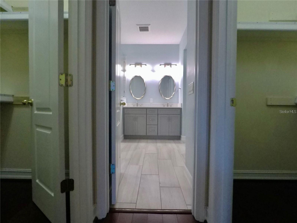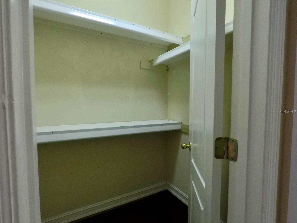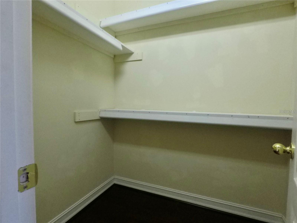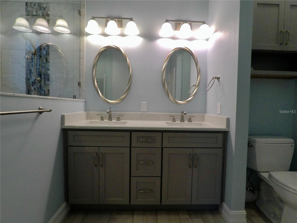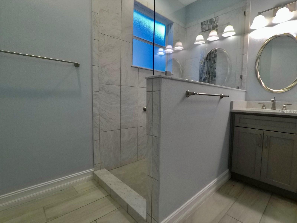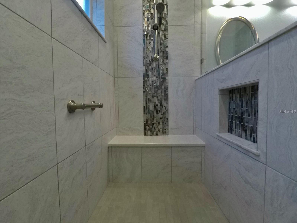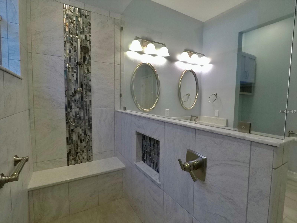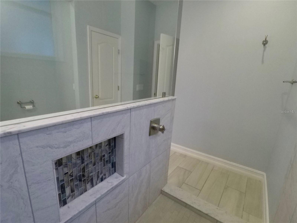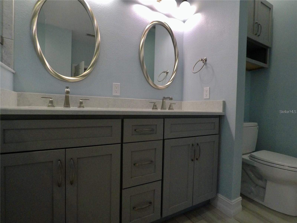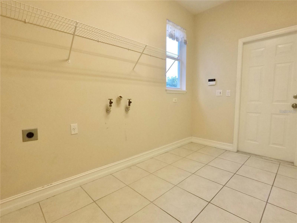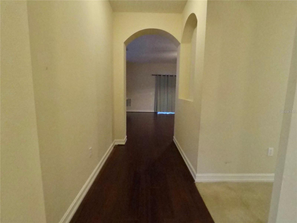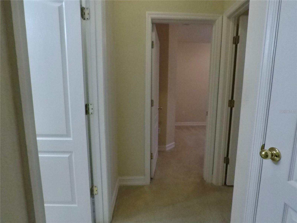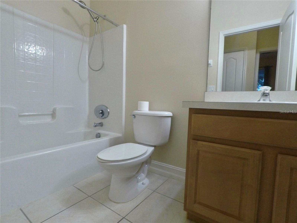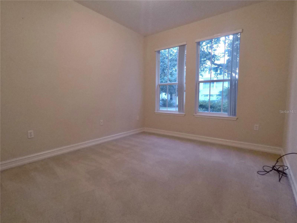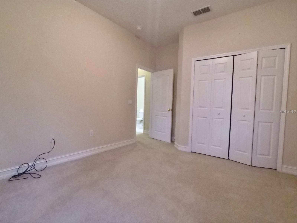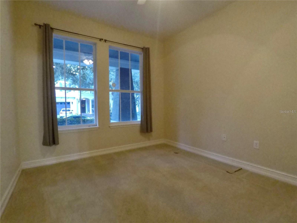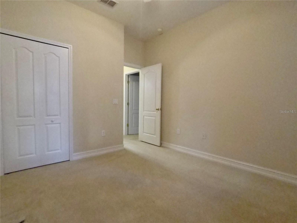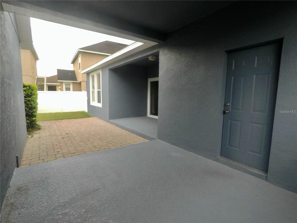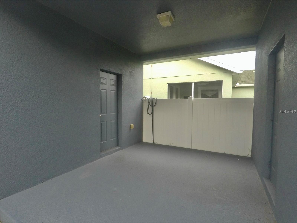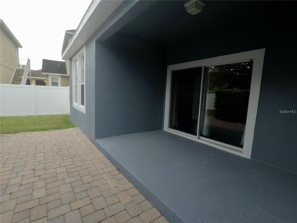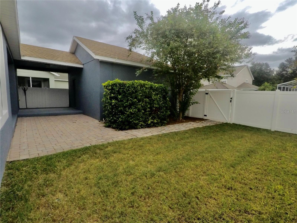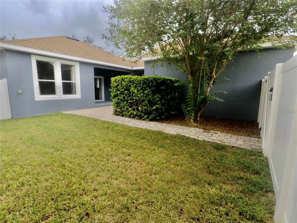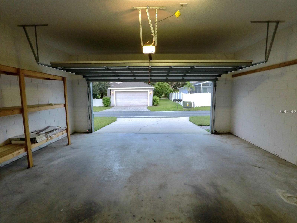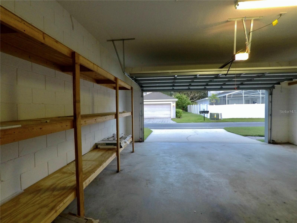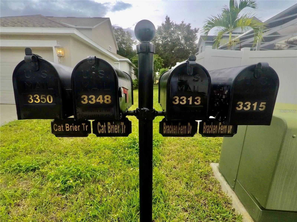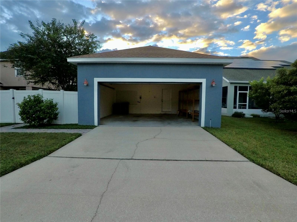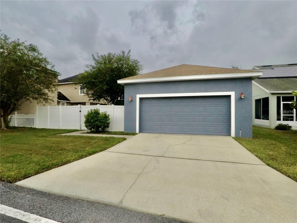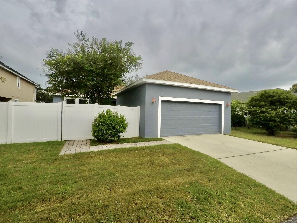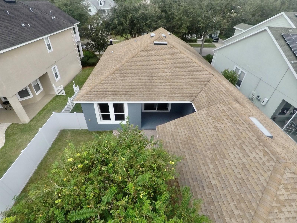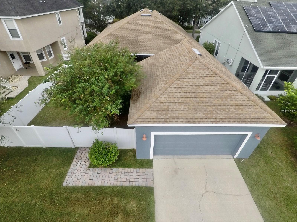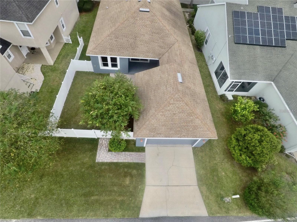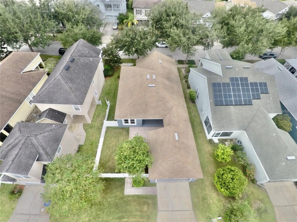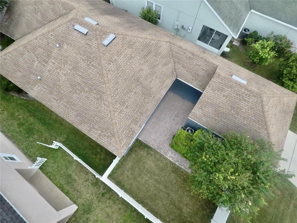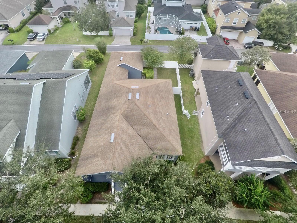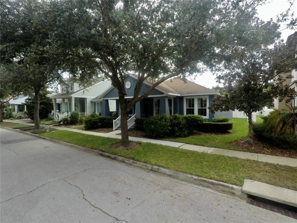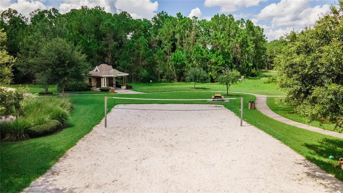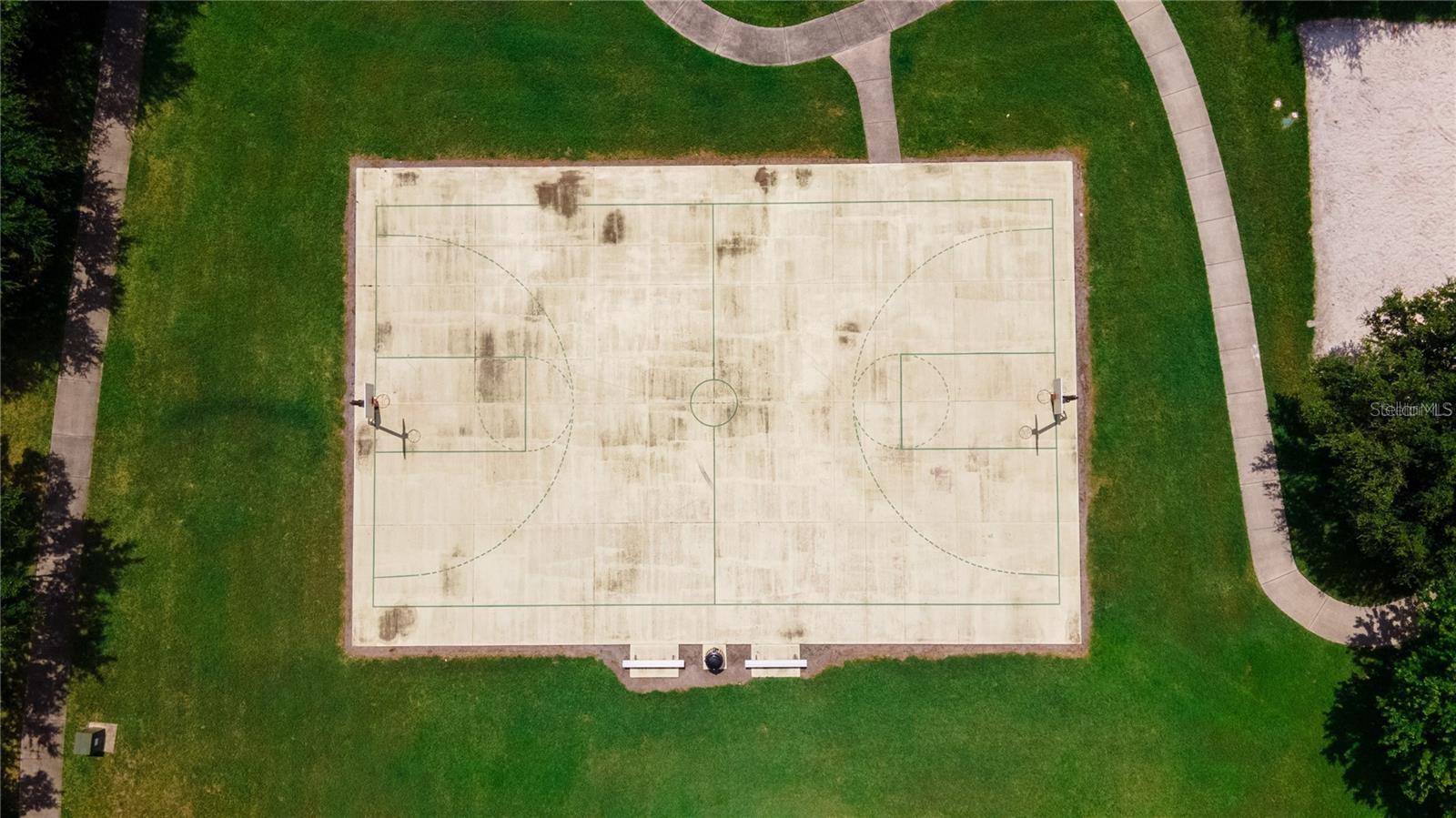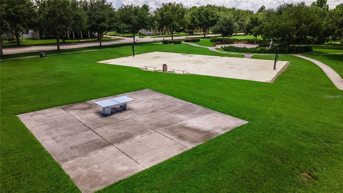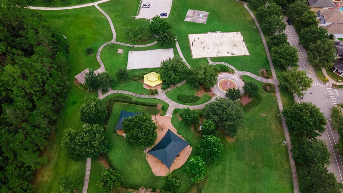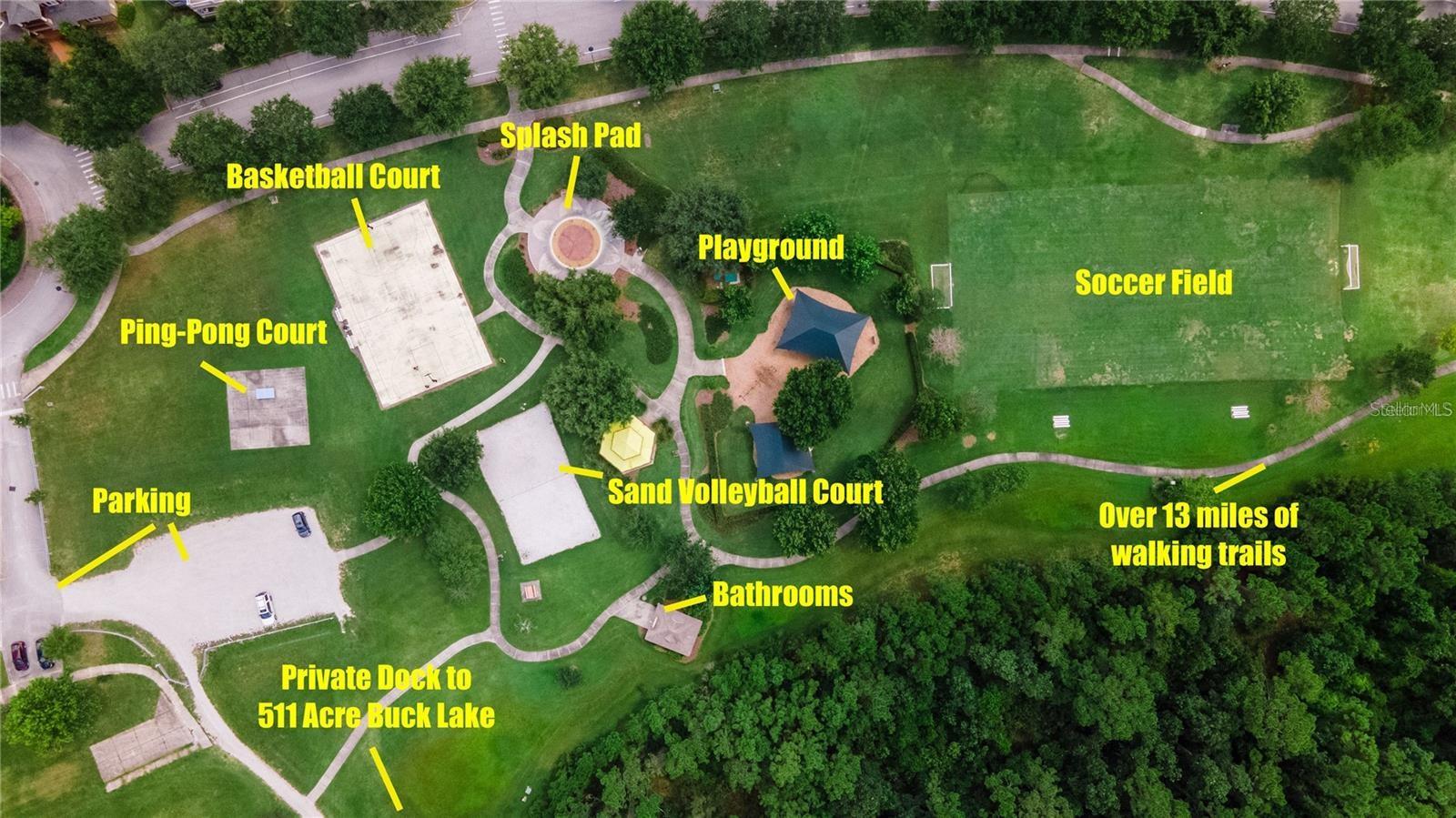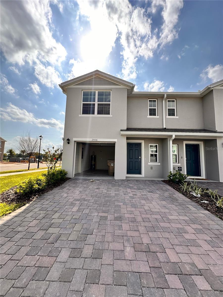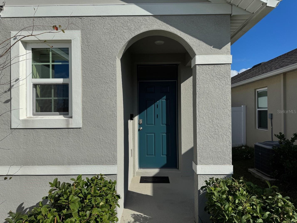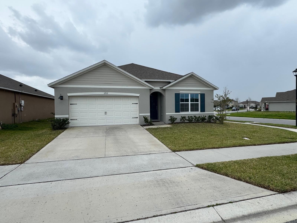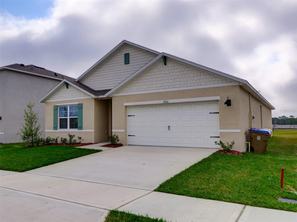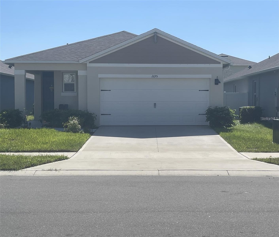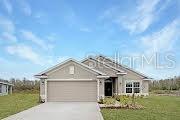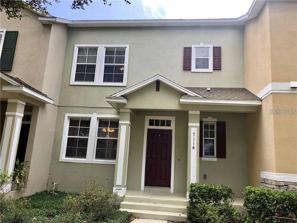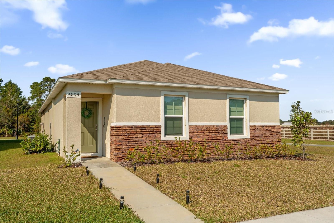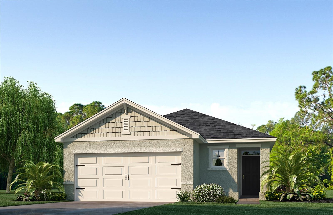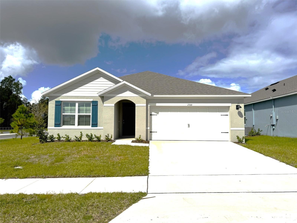3313 Bracken Fern Drive, HARMONY, FL 34773
Property Photos
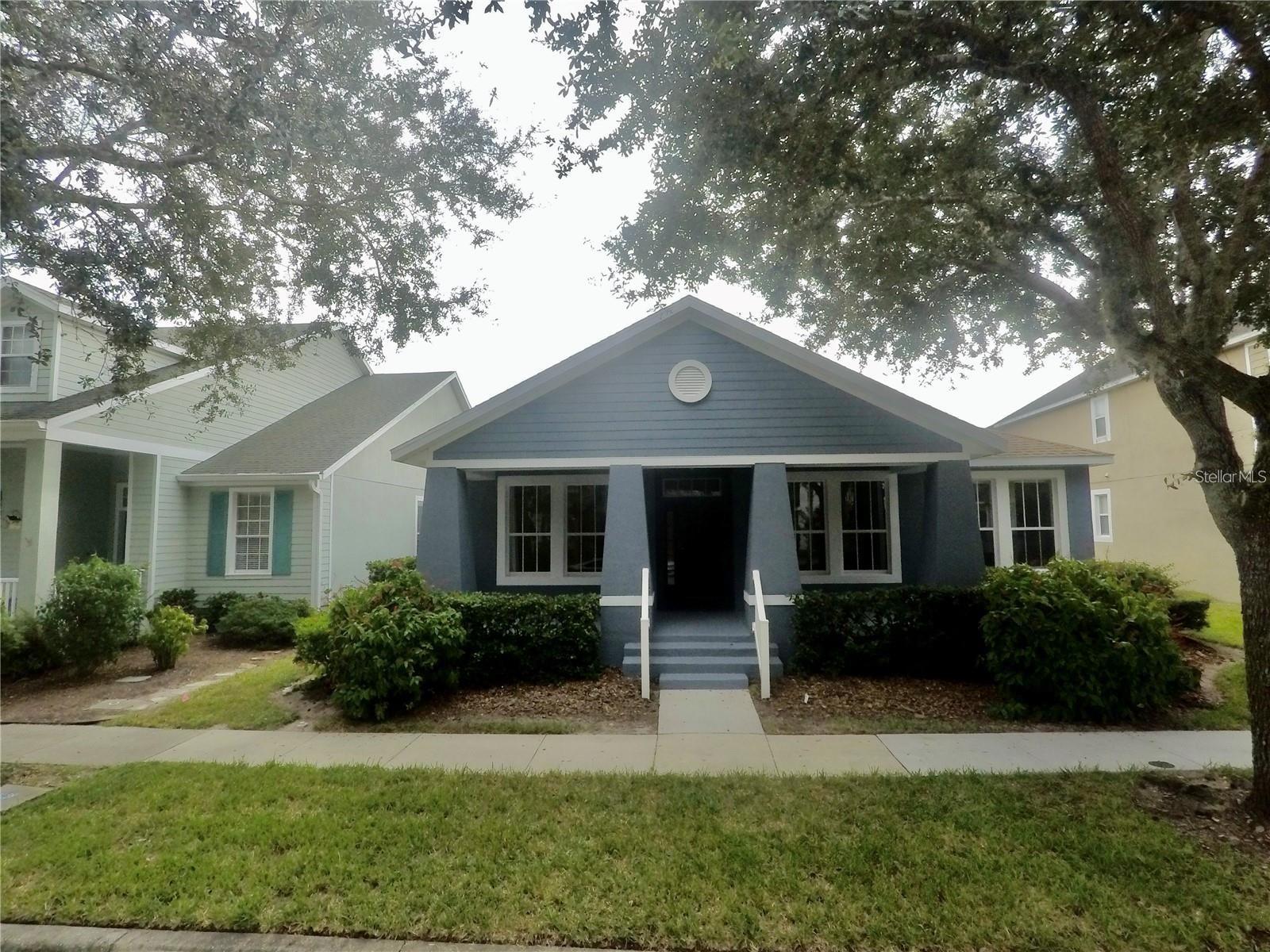
Would you like to sell your home before you purchase this one?
Priced at Only: $2,450
For more Information Call:
Address: 3313 Bracken Fern Drive, HARMONY, FL 34773
Property Location and Similar Properties
- MLS#: O6283510 ( Residential Lease )
- Street Address: 3313 Bracken Fern Drive
- Viewed: 50
- Price: $2,450
- Price sqft: $1
- Waterfront: No
- Year Built: 2004
- Bldg sqft: 2777
- Bedrooms: 3
- Total Baths: 2
- Full Baths: 2
- Garage / Parking Spaces: 2
- Days On Market: 41
- Additional Information
- Geolocation: 28.1973 / -81.1503
- County: OSCEOLA
- City: HARMONY
- Zipcode: 34773
- Subdivision: Birchwood Neighborhoods
- Elementary School: Harmony Community School (K 5)
- Middle School: Harmony Middle
- High School: Harmony High
- Provided by: EMPIRE NETWORK REALTY
- Contact: Rafael Casallas, PA
- 407-440-3798

- DMCA Notice
-
DescriptionAmazing opportunity to live in a beautiful single family home in the luxurious and desirable community of Harmony! You have the chance to live in this upgraded single family home with 3 bedrooms and 2 bathrooms all on one floor. The master bathroom has been recently remodeled to look stunning but also fit a wheelchair if needed. Drink your cup of coffee either on the front oversized porch or the covered back patios. The whole backyard is fenced in to enjoy further privacy. This home has a 2 car garage and a 2 car driveway. By living in this home, you get free and unlimited access to the community boats to drive in Buck Lake, the 511 acre lake inside the community. You can also take out kayaks, canoes, and fishing bass boats in this lake for free. You can enjoy all the amenities in the community which include basketball courts, soccer fields, sand volleyball court, playgrounds, walking trails, community garden, and a community downtown marketplace which includes restaurants, offices, and a grocery store.
Payment Calculator
- Principal & Interest -
- Property Tax $
- Home Insurance $
- HOA Fees $
- Monthly -
For a Fast & FREE Mortgage Pre-Approval Apply Now
Apply Now
 Apply Now
Apply NowFeatures
Building and Construction
- Covered Spaces: 0.00
- Fencing: Full Backyard
- Living Area: 1781.00
School Information
- High School: Harmony High
- Middle School: Harmony Middle
- School Elementary: Harmony Community School (K-5)
Garage and Parking
- Garage Spaces: 2.00
- Open Parking Spaces: 0.00
- Parking Features: Oversized
Eco-Communities
- Pool Features: Other
Utilities
- Carport Spaces: 0.00
- Cooling: Central Air
- Heating: Central
- Pets Allowed: Cats OK, Dogs OK, Pet Deposit
Amenities
- Association Amenities: Basketball Court, Clubhouse, Fitness Center, Golf Course, Horse Stables, Maintenance, Park, Playground, Pool, Recreation Facilities, Tennis Court(s), Trail(s)
Finance and Tax Information
- Home Owners Association Fee: 0.00
- Insurance Expense: 0.00
- Net Operating Income: 0.00
- Other Expense: 0.00
Rental Information
- Tenant Pays: Cleaning Fee
Other Features
- Appliances: Dishwasher, Disposal, Electric Water Heater, Ice Maker, Microwave, Range, Refrigerator, Water Filtration System, Water Softener
- Association Name: Associations Solutions
- Country: US
- Furnished: Unfurnished
- Interior Features: Open Floorplan, Thermostat
- Levels: One
- Area Major: 34773 - St Cloud (Harmony)
- Occupant Type: Vacant
- Parcel Number: 30-26-32-2612-0001-B051
- Views: 50
Owner Information
- Owner Pays: Pool Maintenance, Recreational
Similar Properties

- Nicole Haltaufderhyde, REALTOR ®
- Tropic Shores Realty
- Mobile: 352.425.0845
- 352.425.0845
- nicoleverna@gmail.com



