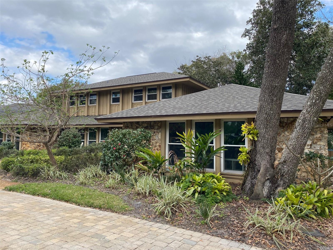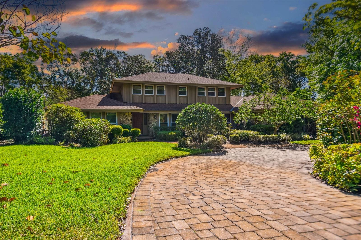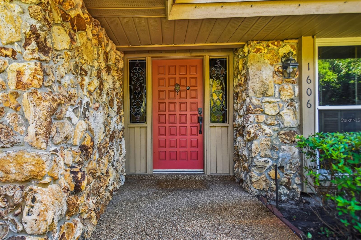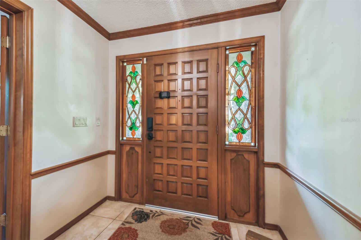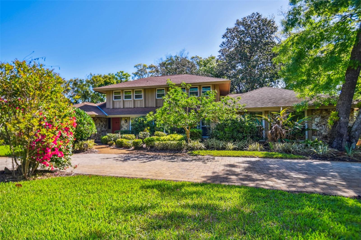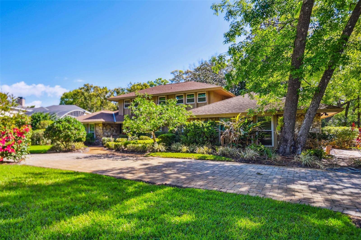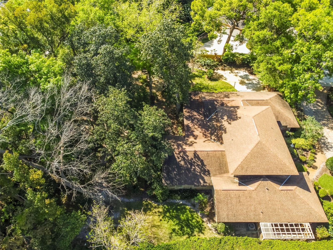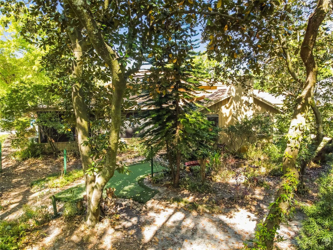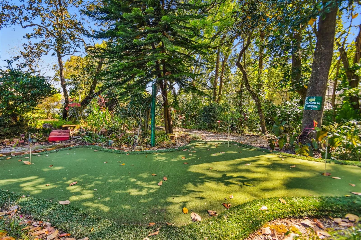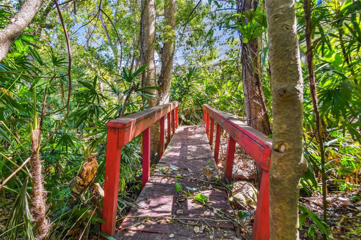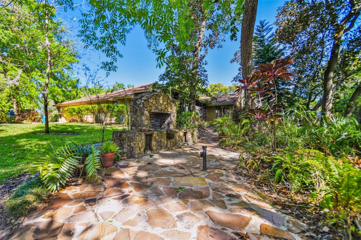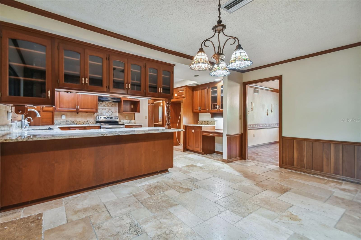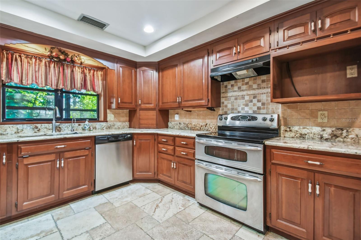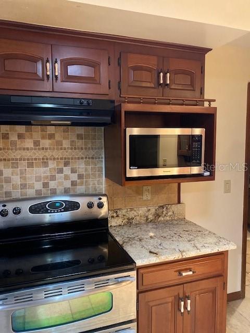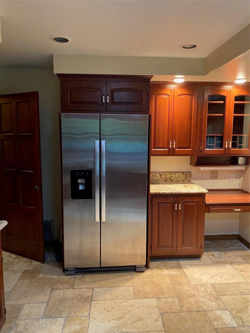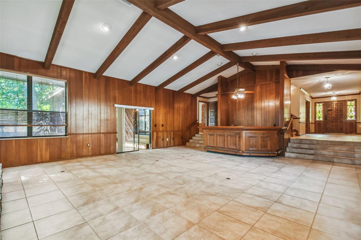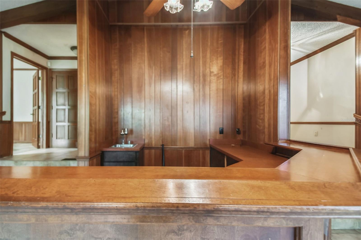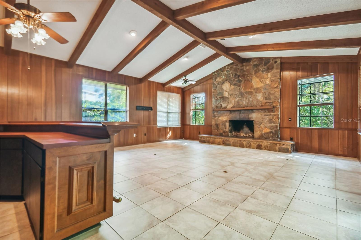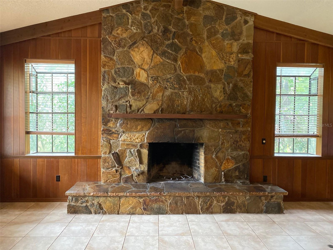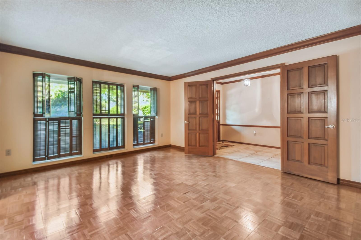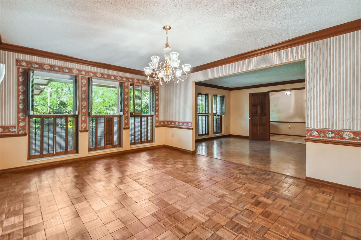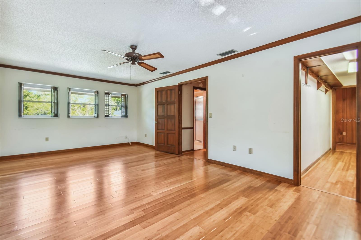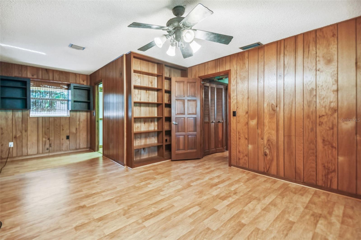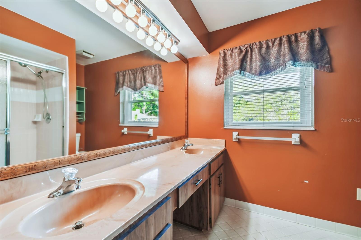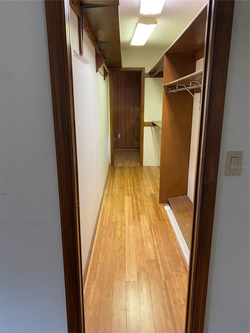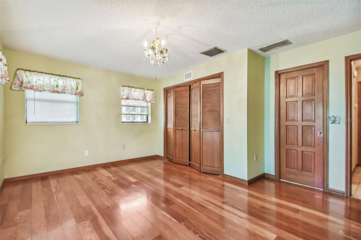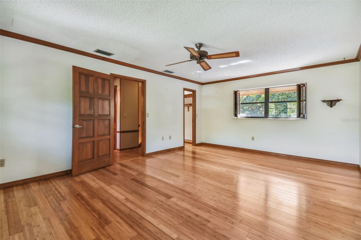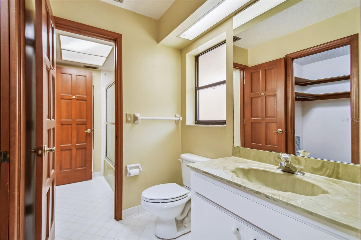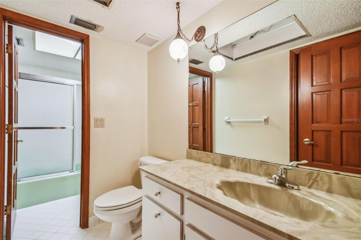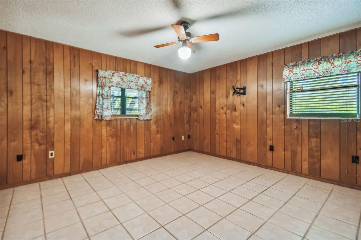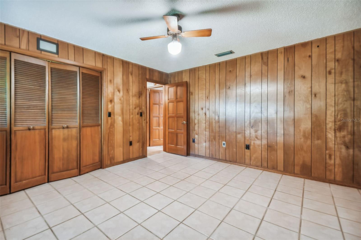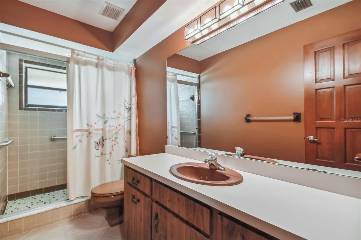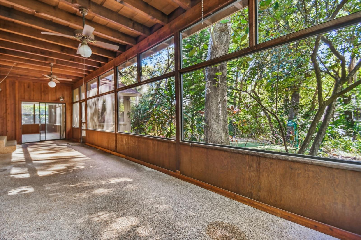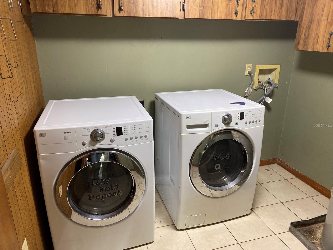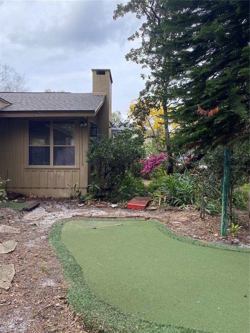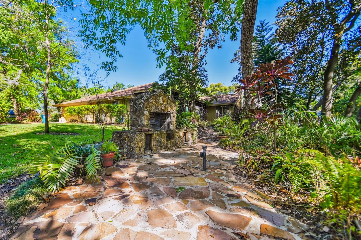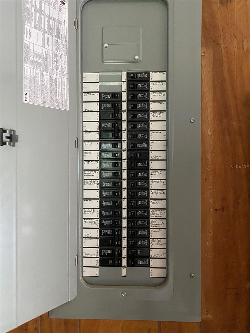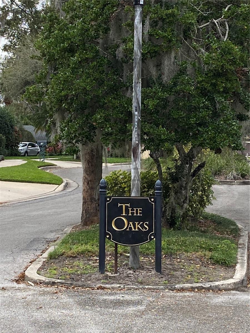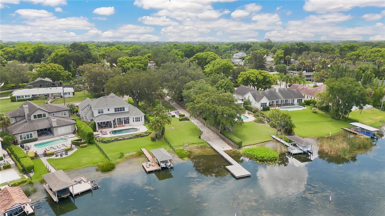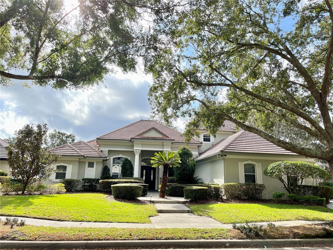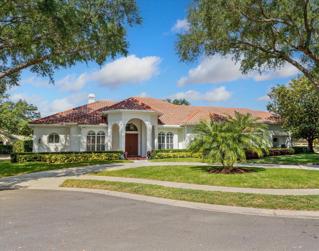1606 The Oaks Drive, MAITLAND, FL 32751
Property Photos
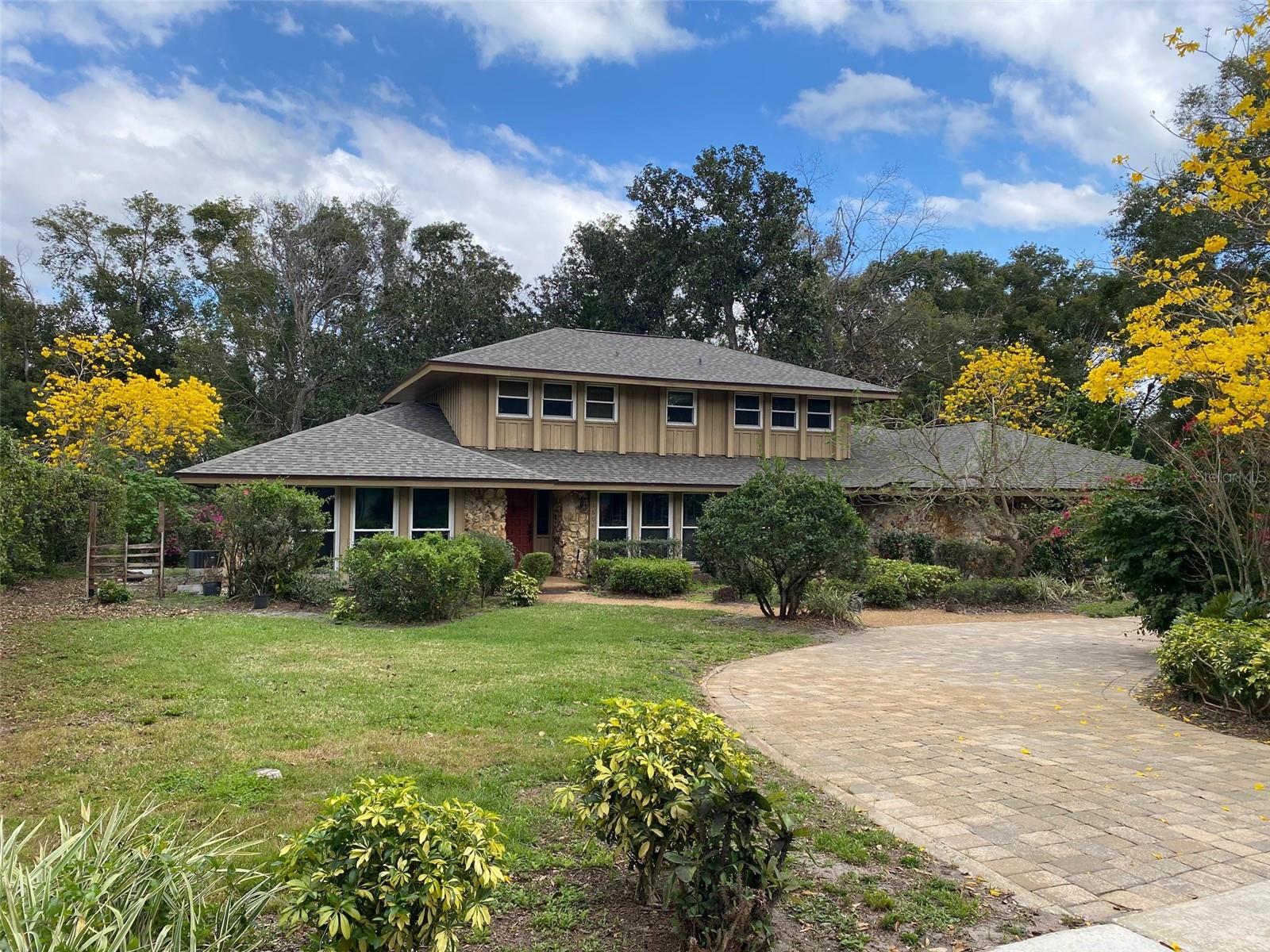
Would you like to sell your home before you purchase this one?
Priced at Only: $1,295,000
For more Information Call:
Address: 1606 The Oaks Drive, MAITLAND, FL 32751
Property Location and Similar Properties
- MLS#: O6283550 ( Residential )
- Street Address: 1606 The Oaks Drive
- Viewed: 92
- Price: $1,295,000
- Price sqft: $267
- Waterfront: Yes
- Wateraccess: Yes
- Waterfront Type: Creek
- Year Built: 1979
- Bldg sqft: 4849
- Bedrooms: 4
- Total Baths: 4
- Full Baths: 3
- 1/2 Baths: 1
- Garage / Parking Spaces: 2
- Days On Market: 34
- Additional Information
- Geolocation: 28.6362 / -81.3502
- County: ORANGE
- City: MAITLAND
- Zipcode: 32751
- Subdivision: Oaks Maitland
- Elementary School: Dommerich Elem
- Middle School: Maitland Middle
- High School: Winter Park High
- Provided by: RIDER REALTY, LLC
- Contact: Cheryl Gray
- 407-802-0361

- DMCA Notice
-
DescriptionReduced $200K to help with remodeling if desired!! One owner custom built modern contemporary nestled in a secluded area in The Oaks of Maitland! Spacious home offers a soaring vaulted cedar beamed ceiling in family room with wet bar and floor to ceiling wood burning stone fireplace. Located on a cul de sac lot with a circular paved driveway and oversized side entry garage, the backyard includes a putting green and creek running 170ft. along back boundary. 1/2 acre + lot includes azaleas, camelias, lilies, hibiscus, staghorn ferns, copper plants, magnolia tree, tabebuia trees, fig tree, etc. Deeded access to the Winter Park chain of lakes thru the neighborhood HOA boat ramp with access to Lake Minnehaha available with a yearly fee. Walking distance to Maitland Community Park with playground, exercise paths, tennis courts, picnic grounds and more! New roof and newer front double hung insulated windows! Cherry kitchen cabinets, granite countertops, sink hot water dispenser and beautiful 8 panel interior wood doors throughout home! The entire 2nd floor is a primary suite including a large walk thru closet, bathroom, and den/study/exercise room! Three bedrooms on first floor with one that could be a primary bedroom if steps cause a problem. Two other 1st floor bedrooms share a tub shower with each having their own toilet and vanity.
Payment Calculator
- Principal & Interest -
- Property Tax $
- Home Insurance $
- HOA Fees $
- Monthly -
For a Fast & FREE Mortgage Pre-Approval Apply Now
Apply Now
 Apply Now
Apply NowFeatures
Building and Construction
- Builder Name: Jerry Johns
- Covered Spaces: 0.00
- Exterior Features: Garden, Outdoor Grill, Private Mailbox, Sidewalk, Sliding Doors, Sprinkler Metered
- Flooring: Bamboo, Ceramic Tile, Laminate, Parquet, Tile, Travertine, Wood
- Living Area: 3862.00
- Roof: Shingle
Land Information
- Lot Features: Cul-De-Sac, City Limits, Landscaped, Sidewalk, Paved
School Information
- High School: Winter Park High
- Middle School: Maitland Middle
- School Elementary: Dommerich Elem
Garage and Parking
- Garage Spaces: 2.00
- Open Parking Spaces: 0.00
- Parking Features: Circular Driveway, Curb Parking, Driveway, Garage Door Opener, Garage Faces Side, On Street, Oversized, Workshop in Garage
Eco-Communities
- Water Source: Public
Utilities
- Carport Spaces: 0.00
- Cooling: Central Air
- Heating: Central, Electric
- Pets Allowed: Yes
- Sewer: Public Sewer
- Utilities: Cable Connected, Electricity Connected, Public, Sewer Connected, Sprinkler Meter, Sprinkler Well, Street Lights, Underground Utilities, Water Connected
Finance and Tax Information
- Home Owners Association Fee: 550.00
- Insurance Expense: 0.00
- Net Operating Income: 0.00
- Other Expense: 0.00
- Tax Year: 2024
Other Features
- Appliances: Dishwasher, Disposal, Dryer, Electric Water Heater, Ice Maker, Microwave, Range, Range Hood, Refrigerator, Washer
- Association Name: Chad Wright
- Association Phone: 407/274-3277
- Country: US
- Interior Features: Cathedral Ceiling(s), Ceiling Fans(s), Crown Molding, Eat-in Kitchen, Primary Bedroom Main Floor, PrimaryBedroom Upstairs, Solid Wood Cabinets, Split Bedroom, Stone Counters, Vaulted Ceiling(s), Walk-In Closet(s), Wet Bar, Window Treatments
- Legal Description: THE OAKS OF MAITLAND 7/42 LOT 11
- Levels: Two
- Area Major: 32751 - Maitland / Eatonville
- Occupant Type: Vacant
- Parcel Number: 30-21-30-6500-00-110
- Possession: Close Of Escrow
- Style: Custom, Traditional
- View: Trees/Woods
- Views: 92
- Zoning Code: RSF-2
Similar Properties
Nearby Subdivisions
Brittany Gardens
Clarks Add
Delroy Park
Dixie Terrace
Dommerich Estates 1st Add
Dommerich Hills
Dommerich Hills 3rd Add
Dommerich Hills 6th Add
Dommerich Hills Second Add
Dommerich Woods
Druid Hills Estates 1st Additi
Druid Hills Park
Druid Isle
English Estates
English Woods
Floridahaven 1st Add
Greenwood Gardens Sec 01
Hamlet At Maitland
Highland Park Estates
Indian Hills
Lake Colony Ph 01 Rep
Lake Eulalia Heights
Lakewood Shores
Lakewood Shores 1st Add
Long Branch Sub
Maddon Cove 4724
Magerstadt Sub
Maitland Club Rep
None
Northgate
Northwood Heights
Not On The List
Oakland Shores
Oakleigh 3rd Add
Oaks Maitland
Park Lake Shores
Schoolview Add
Sheridan Place
Stonehill
Stonewood First Add
Winfield
Woodstream

- Nicole Haltaufderhyde, REALTOR ®
- Tropic Shores Realty
- Mobile: 352.425.0845
- 352.425.0845
- nicoleverna@gmail.com



