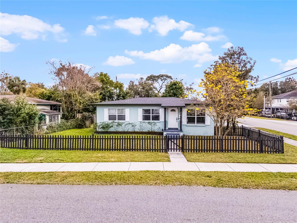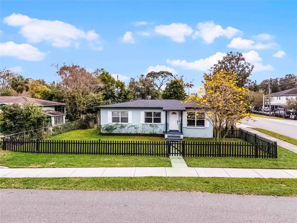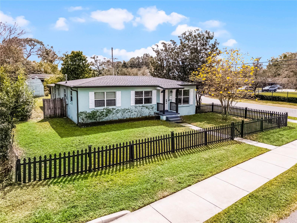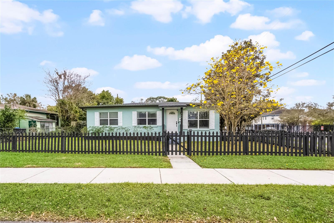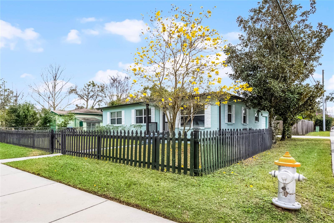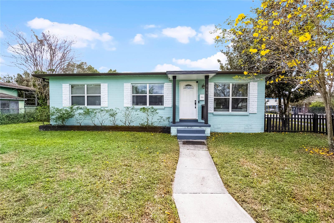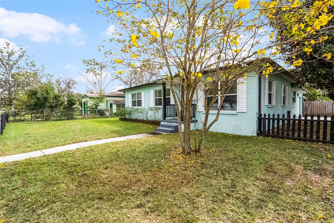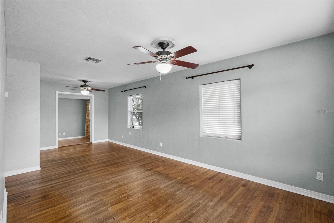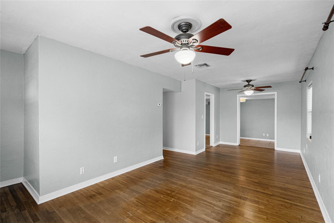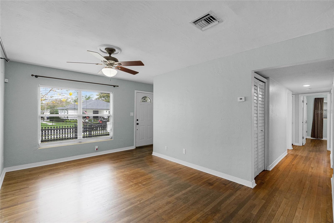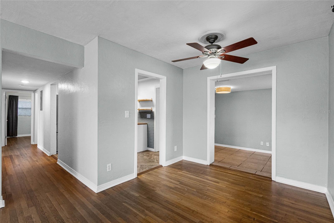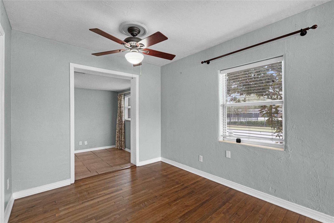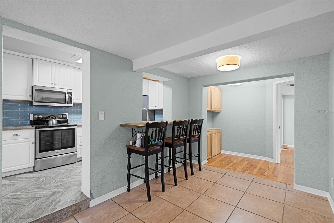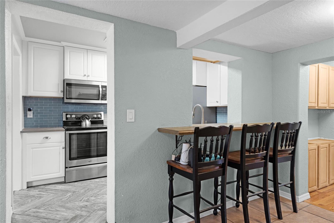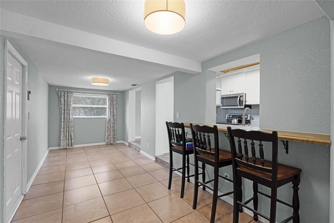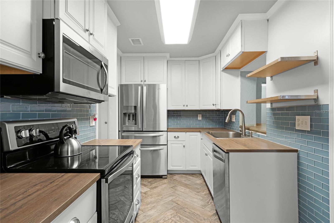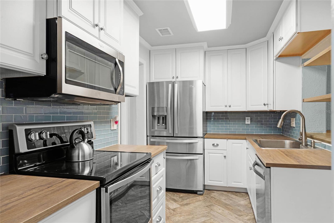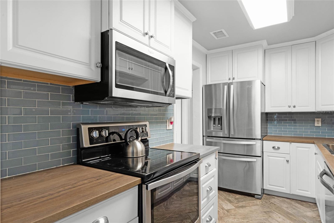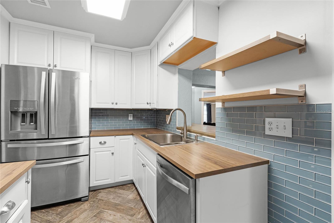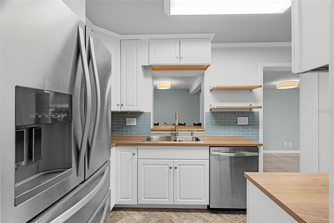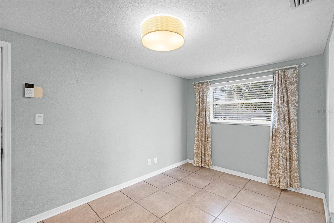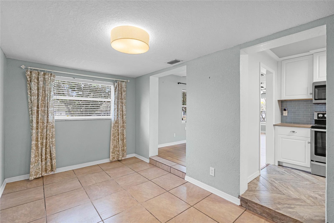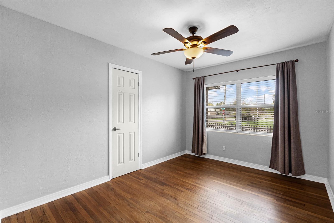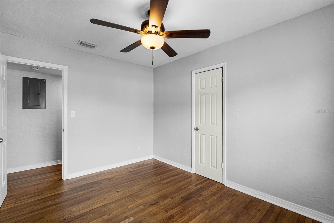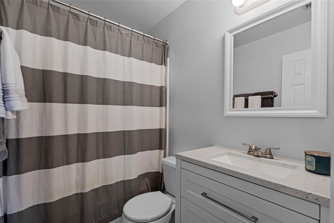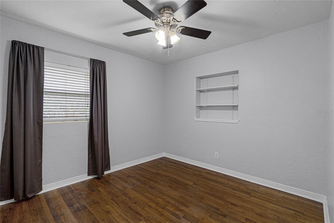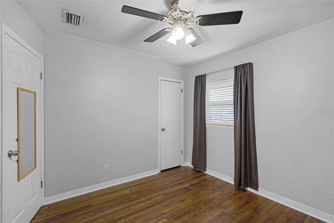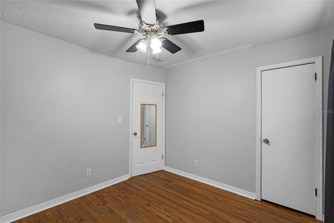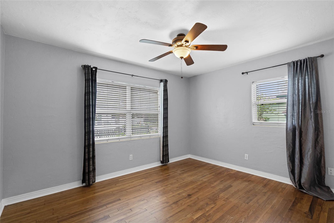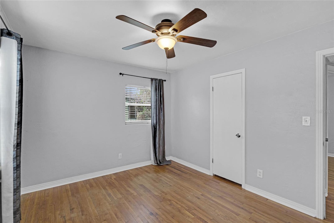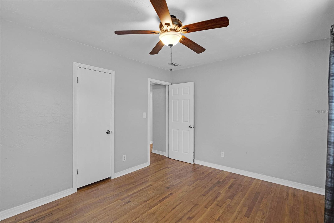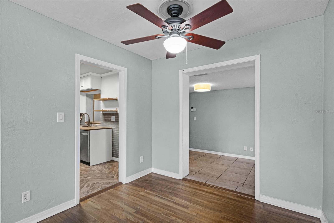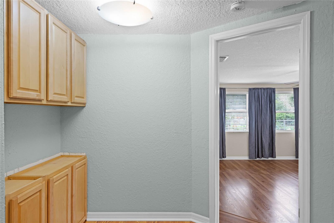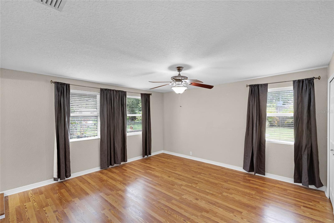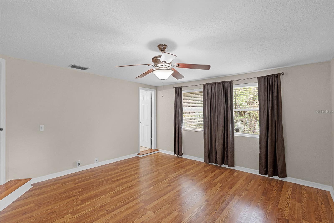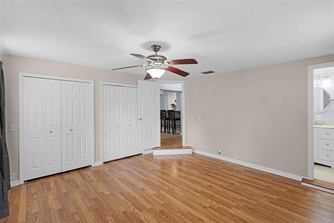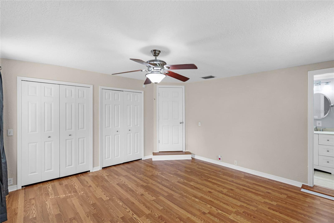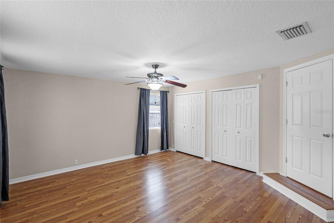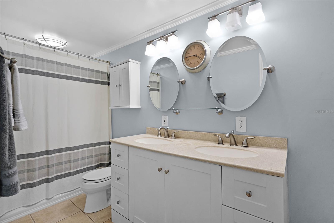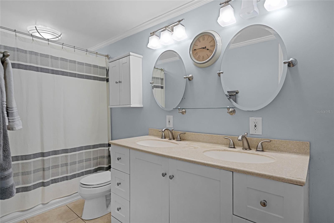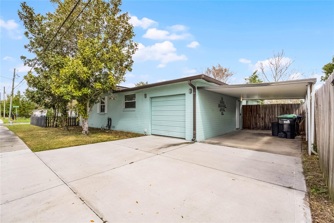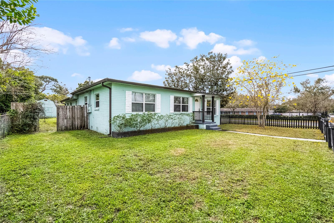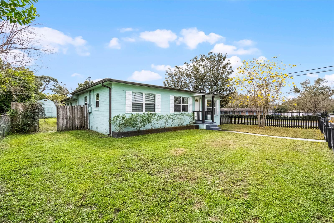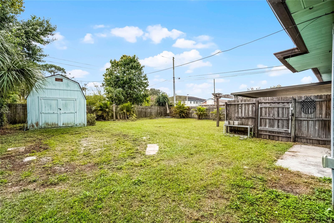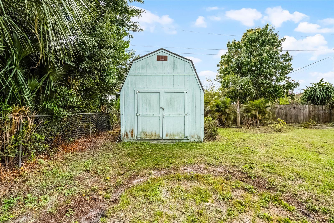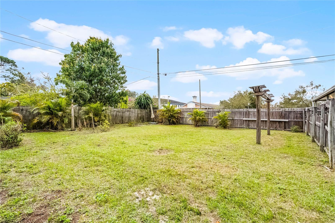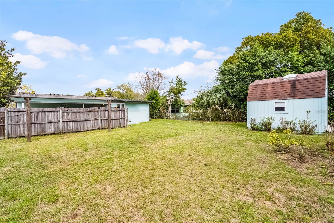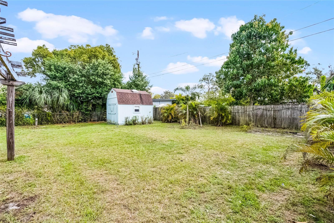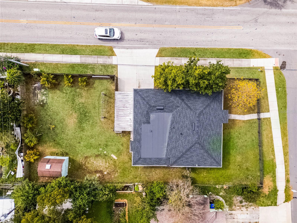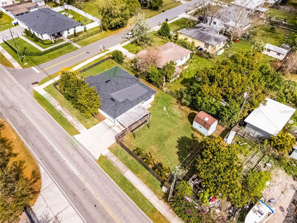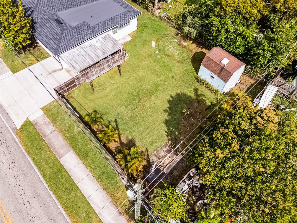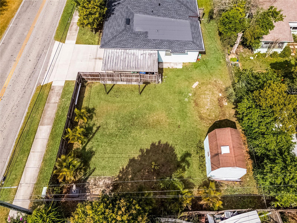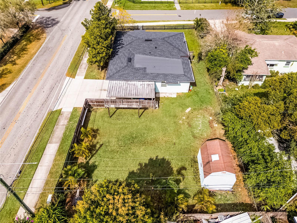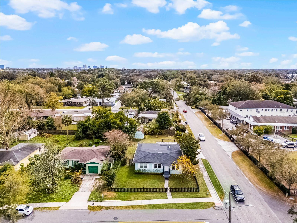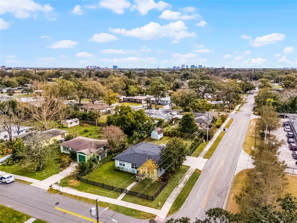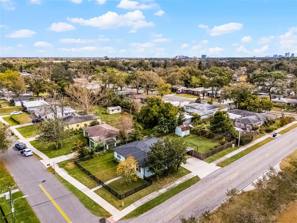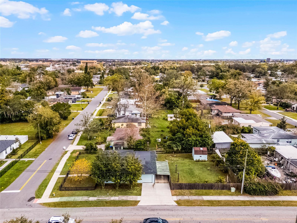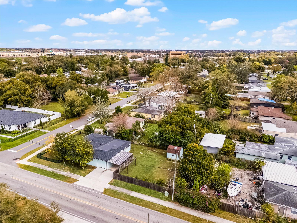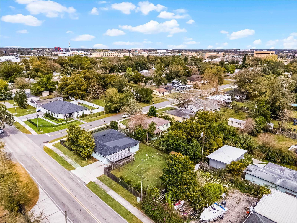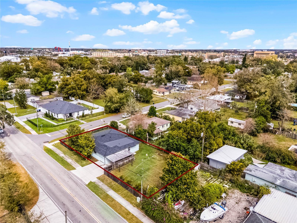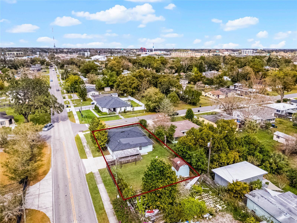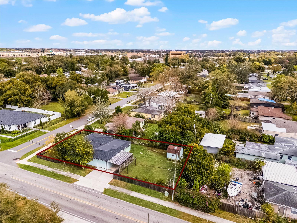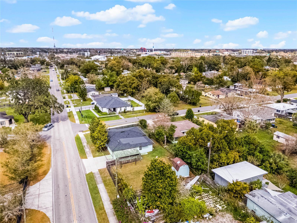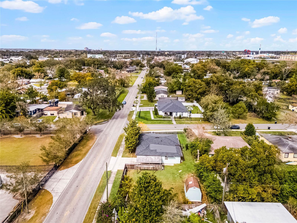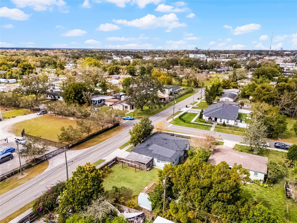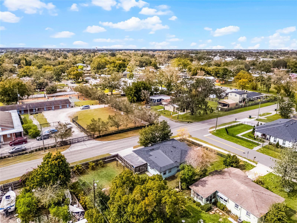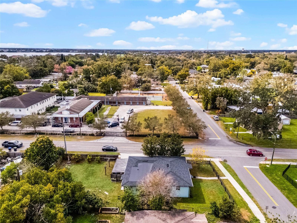864 Naples Drive, ORLANDO, FL 32804
Property Photos
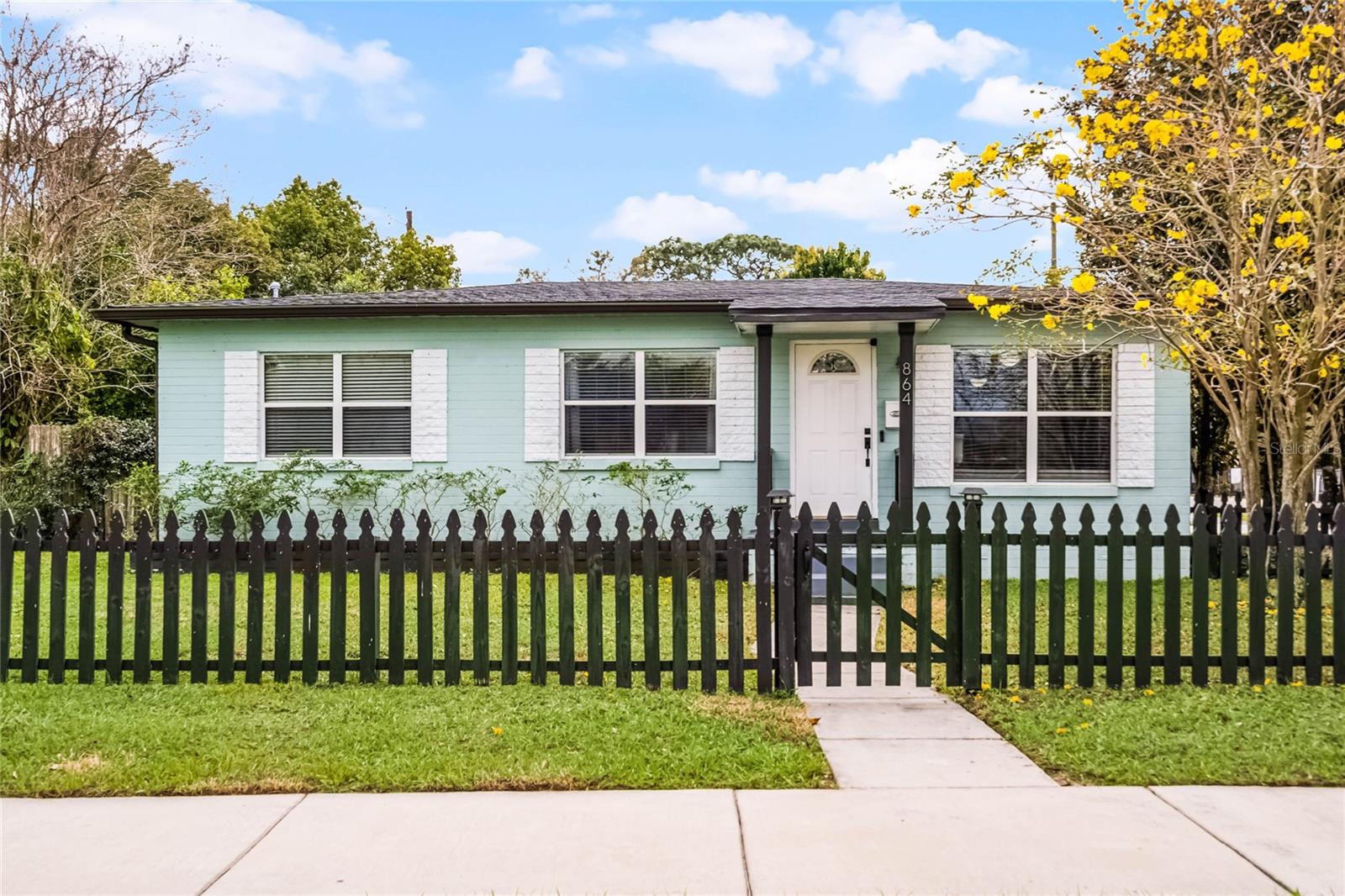
Would you like to sell your home before you purchase this one?
Priced at Only: $399,000
For more Information Call:
Address: 864 Naples Drive, ORLANDO, FL 32804
Property Location and Similar Properties






- MLS#: O6283673 ( Residential )
- Street Address: 864 Naples Drive
- Viewed: 72
- Price: $399,000
- Price sqft: $261
- Waterfront: No
- Year Built: 1958
- Bldg sqft: 1530
- Bedrooms: 4
- Total Baths: 2
- Full Baths: 2
- Garage / Parking Spaces: 2
- Days On Market: 37
- Additional Information
- Geolocation: 28.5999 / -81.3935
- County: ORANGE
- City: ORLANDO
- Zipcode: 32804
- Subdivision: Sunshine Gardens
- Elementary School: Killarney Elem
- Middle School: College Park Middle
- High School: Edgewater High
- Provided by: CRANER AND COMPANY REAL ESTATE GROUP LLC
- Contact: Devonna Craner
- 407-947-1252

- DMCA Notice
Description
Walk up to your CHARMING home in the heart of Orlando and take in the character of this amazing opportunity. Come fall in love with this airy, open, split floorpan with lots of storage, NEW ROOF and a NEW ELECTRICAL PANEL! As you enter through the front door, are greeted with beautiful original hardwood floors throughout where the oversized living room and dining room reside. A fully equipped kitchen with new stainless steel appliances, overlooks the dining area with a buffet bar. Down the hall from the kitchen, you will find 3 bedrooms and the full hall bath. This split floorpan has the large owners suite conveniently located in the back of the home complete with custom built in closets, and an ensuite bathroom with dual sinks and a shower/ tub combination. Enjoy the oversized fenced in backyard with a LARGE storage shed that's perfect for a family with lots of toys. Centrally located and in the Edgewater High School zone, this home is just around the corner from a plethora of shopping and dining options and has easy access to major highways, making commuting or traveling a breeze. Don't miss this opportunity to make this home yours, call today for your private showing.
Description
Walk up to your CHARMING home in the heart of Orlando and take in the character of this amazing opportunity. Come fall in love with this airy, open, split floorpan with lots of storage, NEW ROOF and a NEW ELECTRICAL PANEL! As you enter through the front door, are greeted with beautiful original hardwood floors throughout where the oversized living room and dining room reside. A fully equipped kitchen with new stainless steel appliances, overlooks the dining area with a buffet bar. Down the hall from the kitchen, you will find 3 bedrooms and the full hall bath. This split floorpan has the large owners suite conveniently located in the back of the home complete with custom built in closets, and an ensuite bathroom with dual sinks and a shower/ tub combination. Enjoy the oversized fenced in backyard with a LARGE storage shed that's perfect for a family with lots of toys. Centrally located and in the Edgewater High School zone, this home is just around the corner from a plethora of shopping and dining options and has easy access to major highways, making commuting or traveling a breeze. Don't miss this opportunity to make this home yours, call today for your private showing.
Payment Calculator
- Principal & Interest -
- Property Tax $
- Home Insurance $
- HOA Fees $
- Monthly -
For a Fast & FREE Mortgage Pre-Approval Apply Now
Apply Now
 Apply Now
Apply NowFeatures
Building and Construction
- Covered Spaces: 0.00
- Exterior Features: Private Mailbox
- Fencing: Fenced, Other, Wood
- Flooring: Ceramic Tile, Wood
- Living Area: 1530.00
- Other Structures: Shed(s), Storage
- Roof: Shingle
Land Information
- Lot Features: Cleared, Corner Lot, City Limits, In County, Near Public Transit, Paved
School Information
- High School: Edgewater High
- Middle School: College Park Middle
- School Elementary: Killarney Elem
Garage and Parking
- Garage Spaces: 1.00
- Open Parking Spaces: 0.00
- Parking Features: Covered, Driveway, Garage Faces Side, Ground Level, Guest, On Street, Open, Other, Oversized, Parking Pad
Eco-Communities
- Water Source: Public
Utilities
- Carport Spaces: 1.00
- Cooling: Central Air
- Heating: Central, Electric
- Sewer: Septic Tank
- Utilities: BB/HS Internet Available, Cable Available, Electricity Available, Electricity Connected, Water Available, Water Connected
Finance and Tax Information
- Home Owners Association Fee: 0.00
- Insurance Expense: 0.00
- Net Operating Income: 0.00
- Other Expense: 0.00
- Tax Year: 2024
Other Features
- Appliances: Dishwasher, Electric Water Heater, Range, Refrigerator
- Country: US
- Interior Features: Ceiling Fans(s), Kitchen/Family Room Combo, Living Room/Dining Room Combo, Other, Primary Bedroom Main Floor, Split Bedroom, Thermostat
- Legal Description: SUNSHINE GARDENS L/79 THE W 19 FT OF LOT11 & ALL LOT 12 (LESS N 5 FT FOR R/W &LESS W 5 FT FOR R/W) BLK K
- Levels: One
- Area Major: 32804 - Orlando/College Park
- Occupant Type: Vacant
- Parcel Number: 02-22-29-8472-11-111
- Possession: Close of Escrow
- Style: Florida
- View: City
- Views: 72
- Zoning Code: R-1A
Nearby Subdivisions
Adair Park
Anderson Park
Ardsley Manor
Biltmore Shores Sec 01
Biltmore Shores Sec 02
Boardmans Add
Bonita Park
College Park
College Park Fourth Add
College Park Second Add
College Park Third Add
Country Club Add
Crestwood Estates
Dowd Park
Dubsdread Add
Edgewater Heights 02
Edgewater Manor
Fairvilla Park
Gilbert Terrace
Golfview
Henderson Shores
Hillcrest Heights 2nd Add
Interlaken Add
Interlaken Shores
Ivanhoe Terrace
Lingane Sub
Midway Add
Miramar Place
Neva Court
Piney Woods
Princeton Court
Repass Sub
Rosemere
Rosemere Annex
Schultz Estates
Shady Lane Terrace
Sunshine Gardens
Sunshine Gardens 1st Add
Verge Bonita Place
Verge Helen Minor Subdivision
Yates Sub
Contact Info

- Nicole Haltaufderhyde, REALTOR ®
- Tropic Shores Realty
- Mobile: 352.425.0845
- 352.425.0845
- nicoleverna@gmail.com



