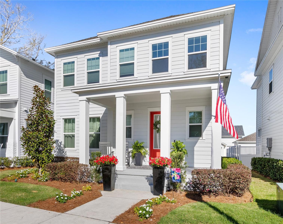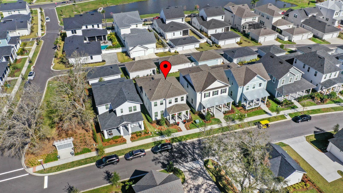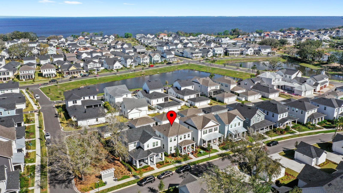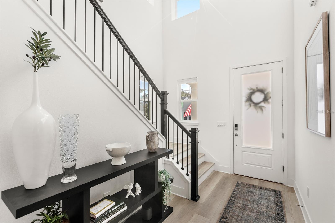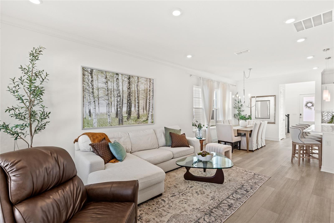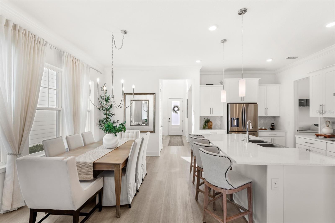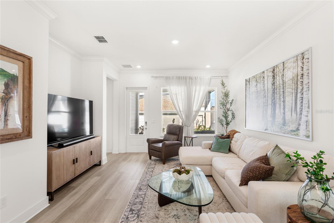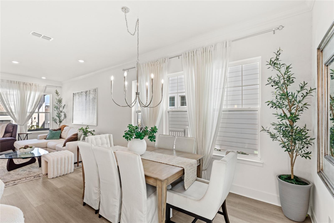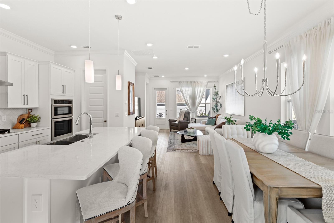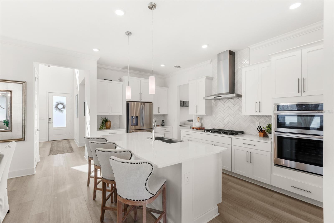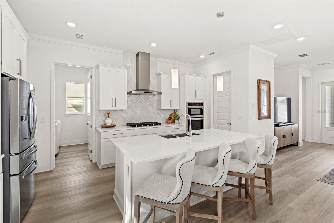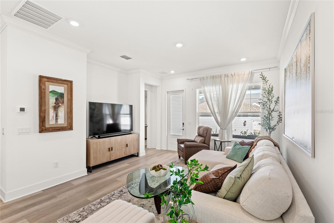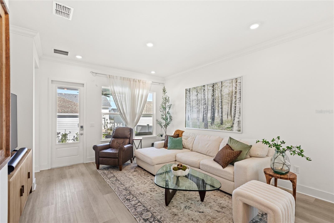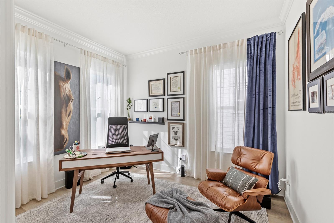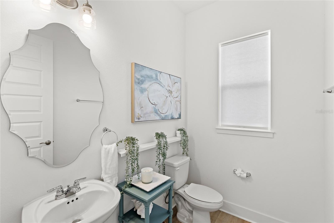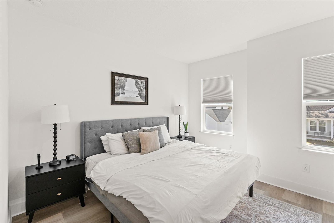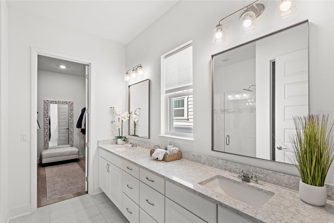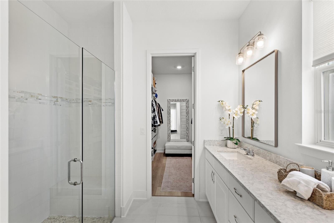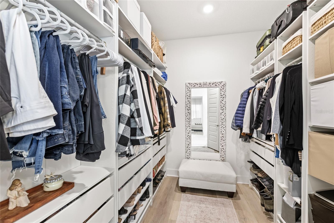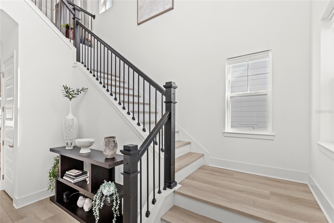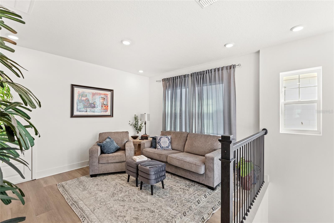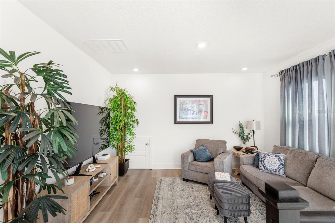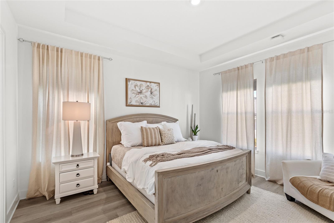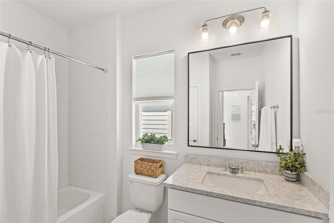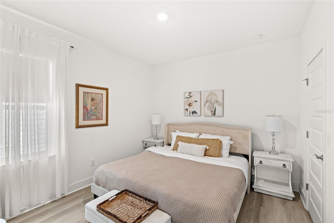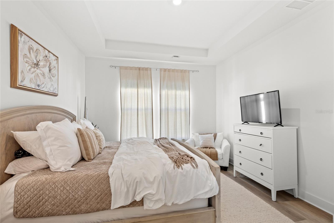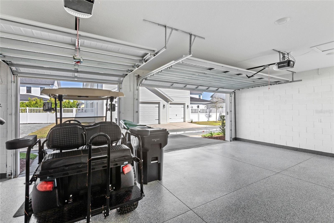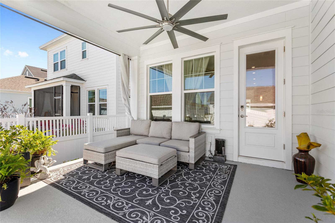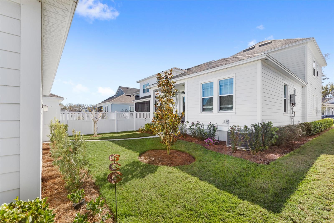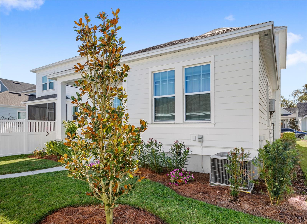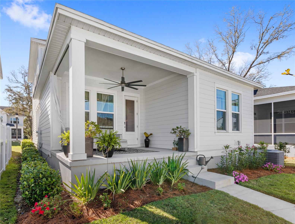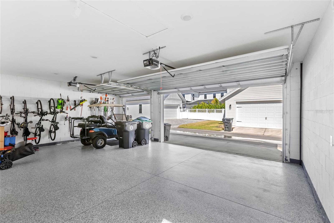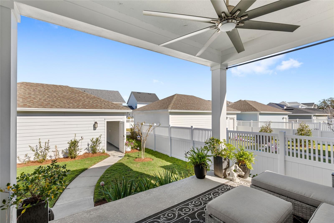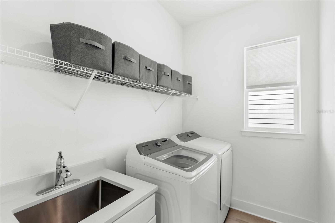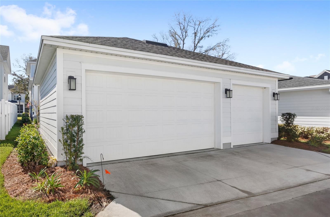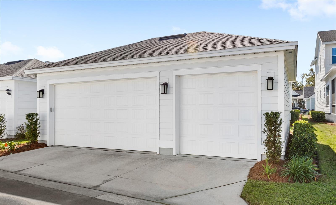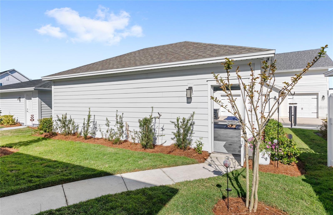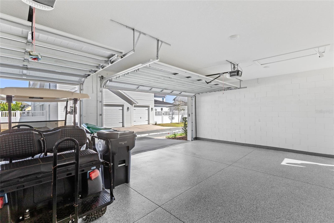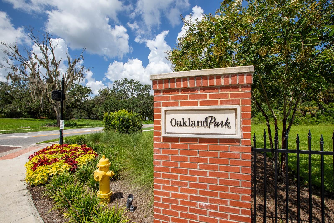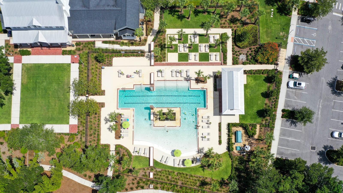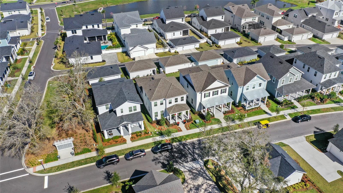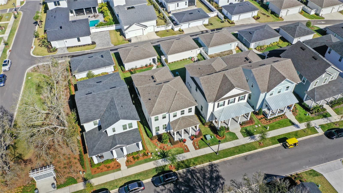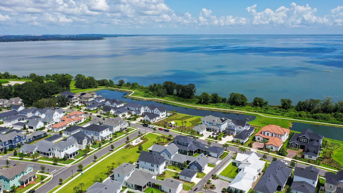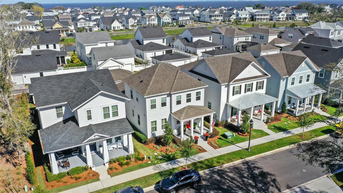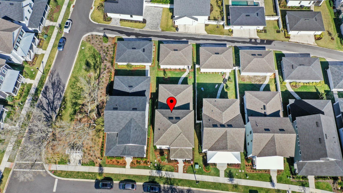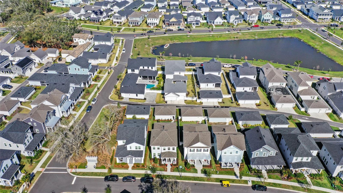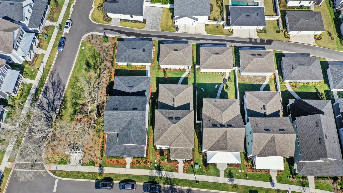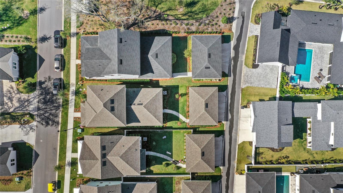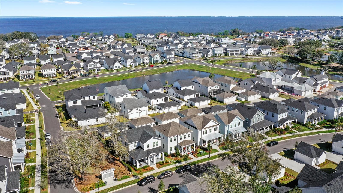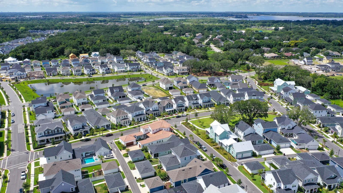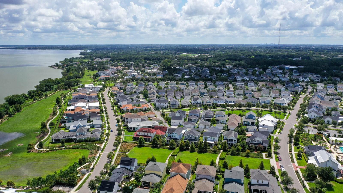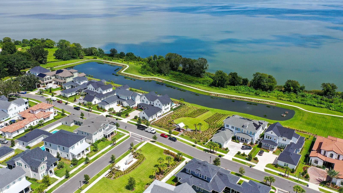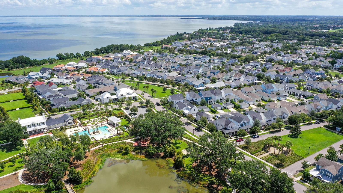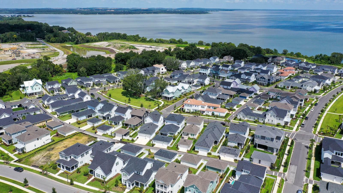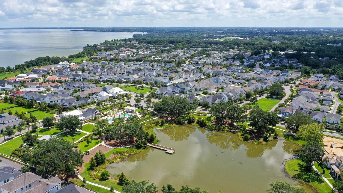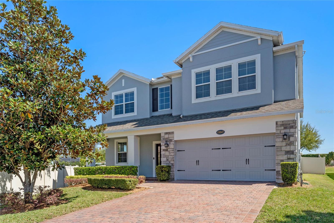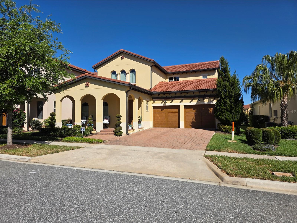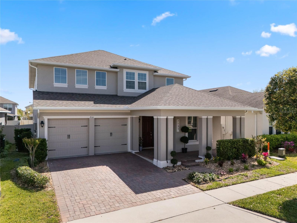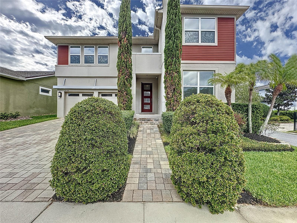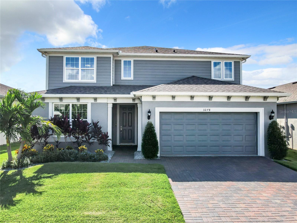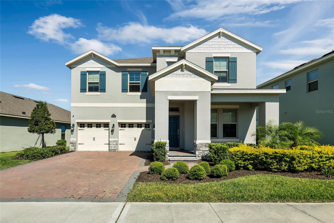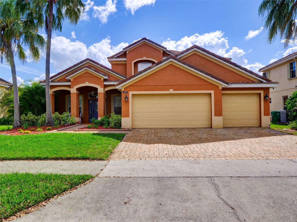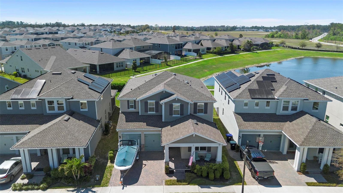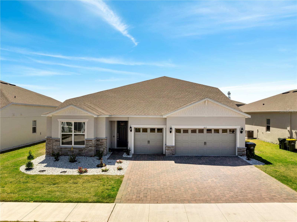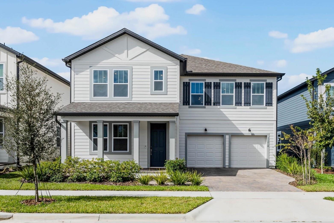1073 Sadler Oaks Way, WINTER GARDEN, FL 34787
Property Photos
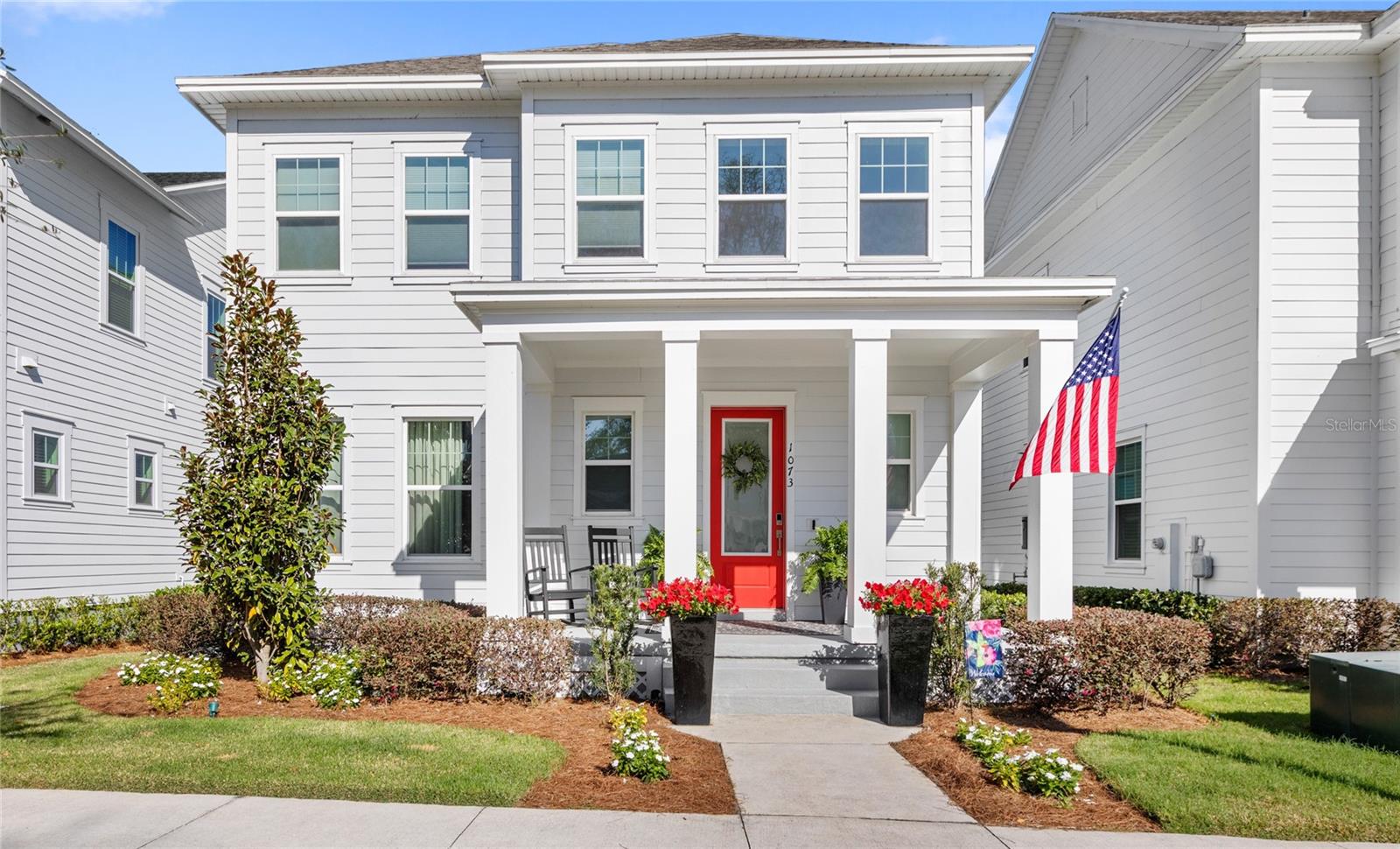
Would you like to sell your home before you purchase this one?
Priced at Only: $879,000
For more Information Call:
Address: 1073 Sadler Oaks Way, WINTER GARDEN, FL 34787
Property Location and Similar Properties






- MLS#: O6284507 ( Residential )
- Street Address: 1073 Sadler Oaks Way
- Viewed: 38
- Price: $879,000
- Price sqft: $260
- Waterfront: No
- Year Built: 2023
- Bldg sqft: 3379
- Bedrooms: 3
- Total Baths: 3
- Full Baths: 2
- 1/2 Baths: 1
- Garage / Parking Spaces: 3
- Days On Market: 22
- Additional Information
- Geolocation: 28.5586 / -81.6183
- County: ORANGE
- City: WINTER GARDEN
- Zipcode: 34787
- Subdivision: Oakland Parkb3
- Provided by: KELLER WILLIAMS ELITE PARTNERS III REALTY
- Contact: Ken Pozek
- 321-527-5111

- DMCA Notice
Description
Welcome to 1073 Sadler Oaks, a stunning home in the sought after Oakland Park community. This exceptional 3 bedroom, 3 bathroom home was completed in 2023. This award winning floorplan offers upgraded features like: crown molding on the first level, a downstairs dedicated flex room, a 3 car garage, upgraded luxury vinyl plank flooring throughout and an impeccable design. Step inside from the charming front porch to 20 soaring ceilings in the grand foyer filled with natural light. This inviting space sets the tone for the rest of the home. The foyer features the staircase, which is a true statement piece, featuring upgraded treads, white risers and an elegant railing. The heart of the home is the open concept kitchen, dining, and living areas, which create an inviting space in this desirable floorplan. The kitchen is a chef's dream, boasting a gourmet configuration with a sleek tiled backsplash, luxury stainless steel appliances, and a gas cooktop. The upgraded white 42" wood cabinetry and upgraded white quartz countertops offer modern yet timeless design finishes. The oversized island, with seating for four, is ideal for entertaining guests. The first floor primary suite is an absolute highlight. A true retreat. It features tray ceilings and two large windows that overlook the spacious backyard. The primary en suite bathroom is nothing short of luxurious, with a dual sink vanity, upgraded quartz countertops, and a frameless glass walk in shower with stunning tilework to the ceiling. Past the walk in shower, the suite includes an expansive walk in closet with built in storage. Downstairs is also where the dedicated flex room with glass french doors is situated. This dedicated space offers many options for a home office or a guest room, and it has a conveniently located half bathroom directly next to it, adding to the functionality of the floorplan. Upstairs, a versatile loft area offers additional living space, perfect for a media room or play room. Past the loft, there are 2 generously sized guest bedrooms, each with dedicated and large closets. These 2 guest bedrooms have an appointed full bathroom situated directly between. The full bathroom features white cabinetry and white quartz countertops. The outdoor living is equally impressive with a covered rear lanai that leads to the spacious yard, ideal for relaxing or hosting gatherings. A standout feature of this home, that you will not find in many homes in Oakland Park, is the detached three car garage, complete with polyaspartic epoxy flooring. The garage also features taller ceilings than most, making it easier for overhead storage and functional use in the space. Living in Oakland Park means being part of a vibrant, community focused neighborhood, consistently recognized for its charm and lifestyle. Just minutes from the Golf Cart District and Plant Street in Downtown Winter Garden, residents enjoy easy access to community amenities, including the nearby pools and the nationally recognized West Orange Trail. Oakland Park was even named the #1 community to live in by Orlando Style Magazine, and its easy to see why. Oakland Park is also known for its atmosphere, front porch living and Top Rated Schools. This home offers it allcall today to schedule your private tour.
Description
Welcome to 1073 Sadler Oaks, a stunning home in the sought after Oakland Park community. This exceptional 3 bedroom, 3 bathroom home was completed in 2023. This award winning floorplan offers upgraded features like: crown molding on the first level, a downstairs dedicated flex room, a 3 car garage, upgraded luxury vinyl plank flooring throughout and an impeccable design. Step inside from the charming front porch to 20 soaring ceilings in the grand foyer filled with natural light. This inviting space sets the tone for the rest of the home. The foyer features the staircase, which is a true statement piece, featuring upgraded treads, white risers and an elegant railing. The heart of the home is the open concept kitchen, dining, and living areas, which create an inviting space in this desirable floorplan. The kitchen is a chef's dream, boasting a gourmet configuration with a sleek tiled backsplash, luxury stainless steel appliances, and a gas cooktop. The upgraded white 42" wood cabinetry and upgraded white quartz countertops offer modern yet timeless design finishes. The oversized island, with seating for four, is ideal for entertaining guests. The first floor primary suite is an absolute highlight. A true retreat. It features tray ceilings and two large windows that overlook the spacious backyard. The primary en suite bathroom is nothing short of luxurious, with a dual sink vanity, upgraded quartz countertops, and a frameless glass walk in shower with stunning tilework to the ceiling. Past the walk in shower, the suite includes an expansive walk in closet with built in storage. Downstairs is also where the dedicated flex room with glass french doors is situated. This dedicated space offers many options for a home office or a guest room, and it has a conveniently located half bathroom directly next to it, adding to the functionality of the floorplan. Upstairs, a versatile loft area offers additional living space, perfect for a media room or play room. Past the loft, there are 2 generously sized guest bedrooms, each with dedicated and large closets. These 2 guest bedrooms have an appointed full bathroom situated directly between. The full bathroom features white cabinetry and white quartz countertops. The outdoor living is equally impressive with a covered rear lanai that leads to the spacious yard, ideal for relaxing or hosting gatherings. A standout feature of this home, that you will not find in many homes in Oakland Park, is the detached three car garage, complete with polyaspartic epoxy flooring. The garage also features taller ceilings than most, making it easier for overhead storage and functional use in the space. Living in Oakland Park means being part of a vibrant, community focused neighborhood, consistently recognized for its charm and lifestyle. Just minutes from the Golf Cart District and Plant Street in Downtown Winter Garden, residents enjoy easy access to community amenities, including the nearby pools and the nationally recognized West Orange Trail. Oakland Park was even named the #1 community to live in by Orlando Style Magazine, and its easy to see why. Oakland Park is also known for its atmosphere, front porch living and Top Rated Schools. This home offers it allcall today to schedule your private tour.
Payment Calculator
- Principal & Interest -
- Property Tax $
- Home Insurance $
- HOA Fees $
- Monthly -
For a Fast & FREE Mortgage Pre-Approval Apply Now
Apply Now
 Apply Now
Apply NowFeatures
Building and Construction
- Covered Spaces: 0.00
- Exterior Features: Sidewalk
- Flooring: Laminate
- Living Area: 2246.00
- Roof: Shingle
Garage and Parking
- Garage Spaces: 3.00
- Open Parking Spaces: 0.00
- Parking Features: Garage Faces Rear
Eco-Communities
- Water Source: Public
Utilities
- Carport Spaces: 0.00
- Cooling: Central Air
- Heating: Central
- Pets Allowed: Yes
- Sewer: Public Sewer
- Utilities: Public
Amenities
- Association Amenities: Pool
Finance and Tax Information
- Home Owners Association Fee: 608.00
- Insurance Expense: 0.00
- Net Operating Income: 0.00
- Other Expense: 0.00
- Tax Year: 2024
Other Features
- Appliances: Cooktop, Dryer, Microwave, Range, Refrigerator, Washer
- Association Name: Edward Rios
- Association Phone: 407-409-8594
- Country: US
- Interior Features: Eat-in Kitchen, Kitchen/Family Room Combo, Living Room/Dining Room Combo
- Legal Description: OAKLAND PARK UNIT 6B-3 107/105 LOT 155
- Levels: Two
- Area Major: 34787 - Winter Garden/Oakland
- Occupant Type: Owner
- Parcel Number: 21-22-27-6104-01-550
- Views: 38
- Zoning Code: PUD
Similar Properties
Nearby Subdivisions
Alexander
Alexander Rdg
Amberleigh 477
Arrowhead Lakes
Avalon Estates
Avalon Rdg
Avalon Reserve Village 1
Avalon Ridge
Bay Isle 48 17
Bay St Park
Belle Meade Ph 2
Belle Meadeph I B D G
Black Lake Park Ph 01
Bradford Creek
Bradford Crk Ph I
Bradford Crk Ph Ii
Brandy Creek
Bronsons Lndgs F M
Burchshire
Burchshire Q138 Lot 8 Blk B
Carriage Pointe Ai L
Chapin Station A
Cobblestone
Covington Chase Ph 2a
Covington Park
Crown Point Spgs
Cypress Reserve
Deer Island
Deerfield Place
Del Webb Oasis
Del Webb Oasis Ph 3
East Garden Manor Add 04
Edgewater Beach
Emerald Rdg H
Emerald Ridge
Enclavehamlin
Encore At Ovation
Encore At Ovationph 3
Encoreovation Ph 2
Encoreovation Ph 3
Encoreovation Ph 4b
Encoreovationph 3
Estates At Lakeview Preserve
Fries Winter Garden
Fullers Lndg B
Fullers Oak
Glenview Estates 1st Add
Glynwood
Grove Hotel And Spa Hotel Cond
Grove Res Spa Hotel Condo 3
Grove Residence Spa Hotel
Grove Residence Spa Hotel Con
Grove Resort
Grove Resort Spa
Grove Resort And Spa
Grove Resort And Spa Hotel
Grove Resort And Spa Hotel Con
Hamilton Gardens Ph 2a 2b
Hamlin Reserve
Harvest At Ovation
Hawksmoor
Hawksmoor Ph 1
Hawksmoor Ph 4
Hawksmoorph 2
Hickory Hammock Ph 1d
Hickory Hammock Ph 2a
Hickory Hammock Ph 2b
Hickory Lake Estates
Highland Ridge
Highlands At Summerlake Groves
Highlandssummerlake Grvs Ph 2
Hillcrest
Horizon Isle
Island Pointe Sub
Isles Lake Hancock Ph 02 48 06
Isleslk Hancock Ph 3
Isleslk Hancock Ph 3e
Jewel Heights
Joe Louis Park
Joe Louis Park First Add
John Lake Pointe
Johns Lake Pointe
Johns Lake Pointe A S
Lago Vista Tr A
Lake Apopka Sound
Lake Apopka Sound Ph 1
Lake Avalon Groves
Lake Avalon Groves Rep
Lake Avalon Grvs 2nd Rep
Lake Avalon Heights
Lake Cove Pointe Ph 02
Lake Hancock Preserve
Lake Johns Shores
Lake Roberts Lndg
Lake Star At Ovation
Lakeshore Preserve
Lakeshore Preserve Ph 1
Lakeshore Preserve Ph 2
Lakeshore Preserve Ph 4
Lakeshore Preserve Ph 5
Lakeside At Hamlin
Lakesidehamlin
Lakeview Lakeview Preserve
Lakeview Pointehorizon West 1
Lakeview Pointehorizon West P
Lakeview Preserve
Lakeview Preserve Ph 2
Lakeview Preserve Phase 2
Lakeview Reserve
Lakeview Reserve 46149
Latham Park
Latham Park North
Loveless J S Add 01
Magnolia Wood
Merchants Sub
None
Northlake At Ovation
Northlake At Ovation Phase 1
Northlakeovation Ph 1
Not Applicable
Oakglen Estates
Oakland Park
Oakland Parka
Oakland Parkb
Oakland Parkb2
Oakland Parkb3
Oakland Pk Un 6b3
Oaks At Brandy Lake
Oaksbrandy Lake 01 Rep A B
Oaksbrandy Lake O
Orchard Hills Ph 1
Orchard Hills Ph 2
Orchard Hills Ph 3
Orchard Pkstillwater Xing Ph
Orchard Pkstillwater Xing Ph2
Osprey Ranch
Osprey Ranch Phase 1
Osprey Ranch Ph 1
Osprey Ranch Phase 1
Overlook 2hamlin Ph 1 6
Overlook 2hamlin Ph 3 4
Overlook At Hamlin
Overstreet Crate
Oxford Chase
Park Ave Estates
Pleasant Park
Regalpointe
Regency Oaks Ph 02 Ac
Reservecarriage Pointe Ph 1
Sanctuary At Hamlin
Sanctuary At Twin Waters
Sanctuarytwin Waters
Showalter Park
Silver Springs Bungalows
Silverleaf Reserve
Silverleaf Reserve Bungalows
Silverleaf Reservehamlin Ph 2
Solomon Sub
Stanton Estates
Stone Creek
Stone Creek 44131
Stone Crk
Stoneybrook West
Stoneybrook West 44134
Stoneybrook West 4778
Stoneybrook West D
Stoneybrook West Un 06
Stoneybrook West Ut 04 48 48
Storey Grove 32
Storey Grove Ph 1a1
Storey Grove Ph 1b2
Storey Grove Ph 1b3
Storey Grove Ph 2
Storey Grove Ph 3
Summerlake Grvs
Summerlake Pd Ph 01a
Summerlake Pd Ph 1breplat
Summerlake Pd Ph 2c 2d 2e
Summerlake Pd Ph 3b
Summerlake Pd Ph 3c
The Grove Resort
The Grove Resort And Spa
The Grove Resort And Spa Hotel
Tilden Placewinter Garden
Townhomes Winter Garden
Tuscany
Tuscany Ph 02
Twinwaters
Twinwaters Homeowners Associat
Valencia Shores
Valencia Shores Rep
Valley View
Vinings Add Winter Garden
Water Mark Phase 4
Waterleigh
Waterleigh Ph 1a
Waterleigh Ph 1b
Waterleigh Ph 1c
Waterleigh Ph 2a
Waterleigh Ph 2d
Waterleigh Ph 3b 3c 3d
Waterleigh Ph 3b 3c 3d
Waterleigh Ph 4a
Waterleigh Ph 4b 4c
Waterleigh Phase 4a
Waterleigh Phases 4b And 4c
Watermark
Watermark 2
Watermark Ph 1b
Watermark Ph 2a
Watermark Ph 2b
Watermark Ph 2c
Watermark Ph 4
Watermark Ph 4a
Waterside On Johns Lake
Waterside On Johns Lake Phase
Watersidejohns Lkph 2a
Watersidejohns Lkph 2c
West Lake Hancock Estates
Westchester Place
Westfield Lakes
Westhaven At Ovation
Westhavenovation
Westlake Manor
Wincey Grvs Ph 1
Winding Bay Ph 1b
Winding Bay Ph 2
Winding Bay Ph 3
Winter Garden
Winter Garden Manor
Winter Garden Shores Add 02
Winter Garden Shores First Add
Winter Garden Shores Rep
Wintermere Pointe
Wintermere Pointe Ph 02
Woodbridge On The Green
Contact Info

- Nicole Haltaufderhyde, REALTOR ®
- Tropic Shores Realty
- Mobile: 352.425.0845
- 352.425.0845
- nicoleverna@gmail.com



