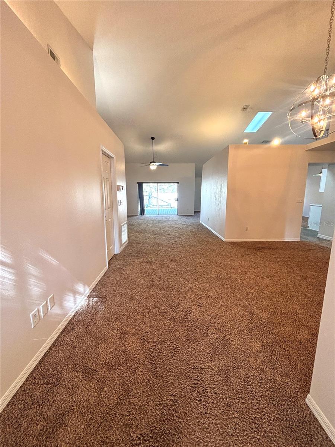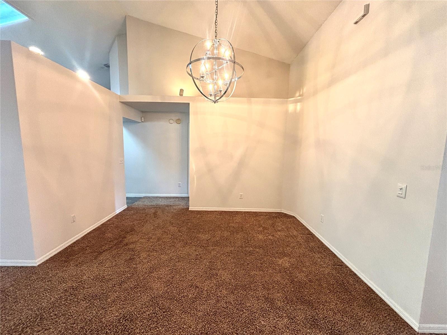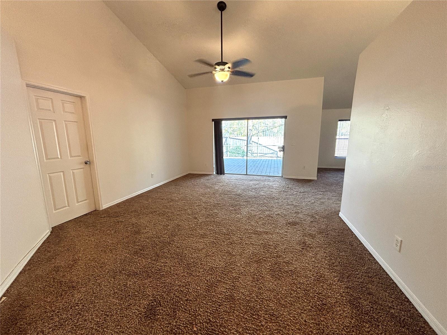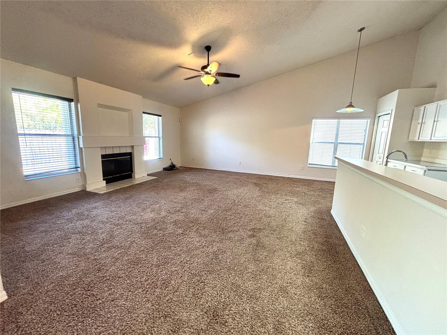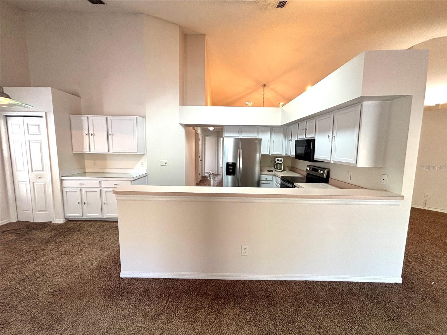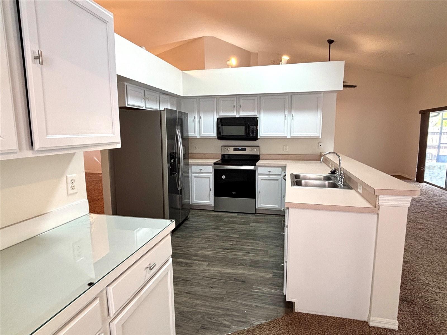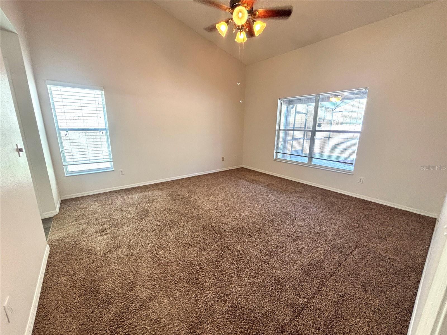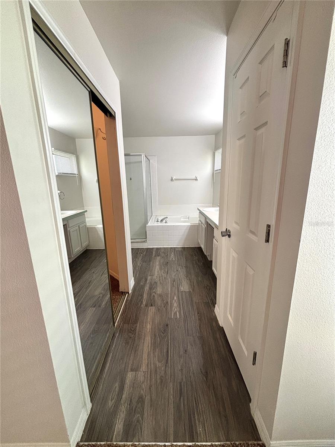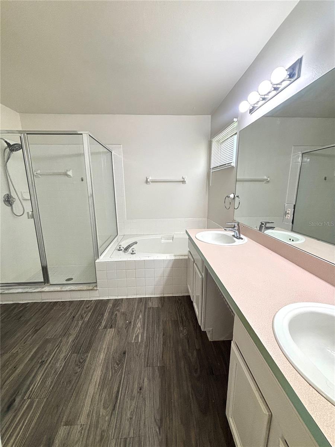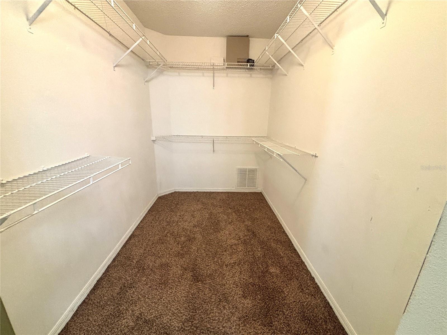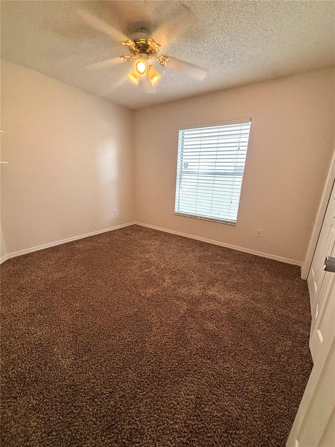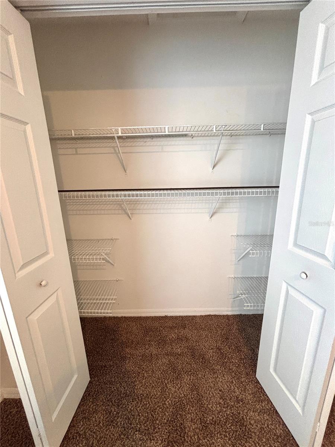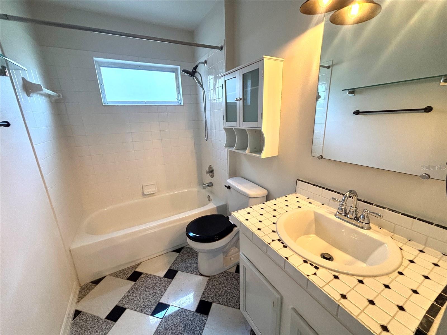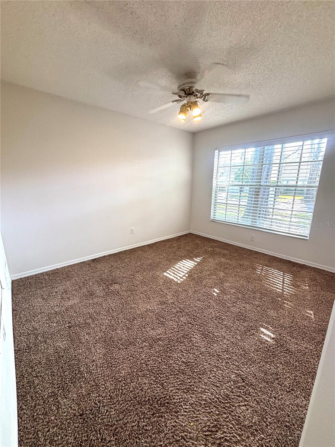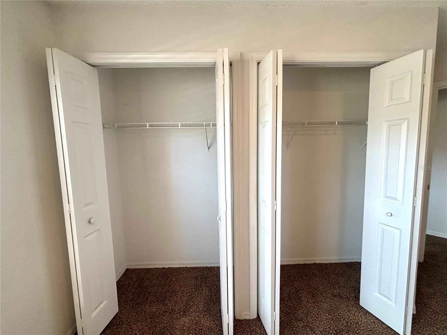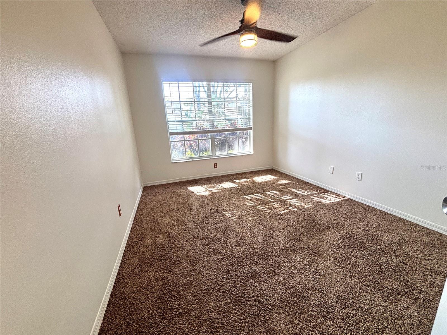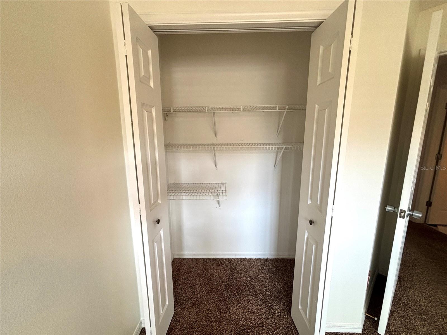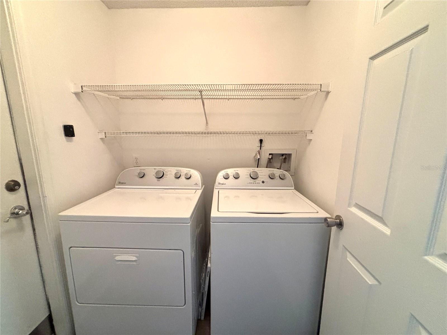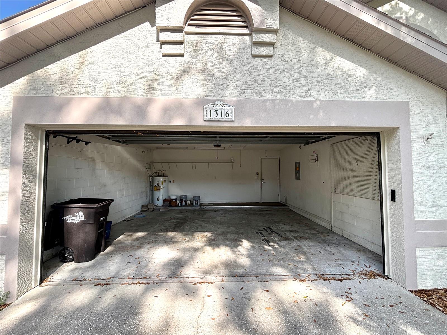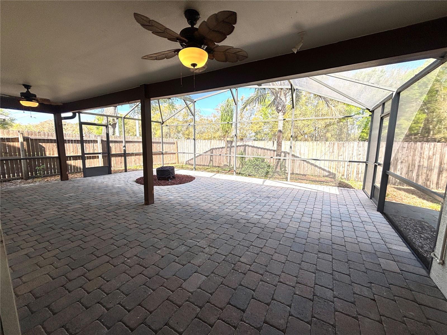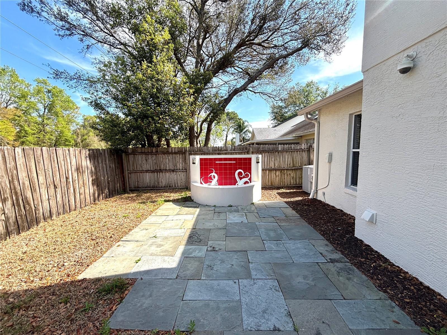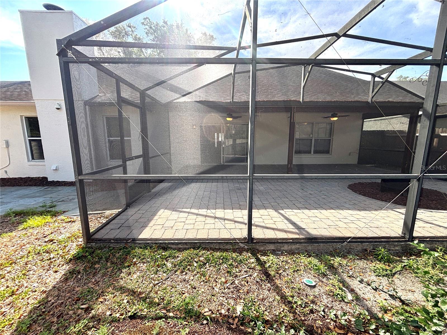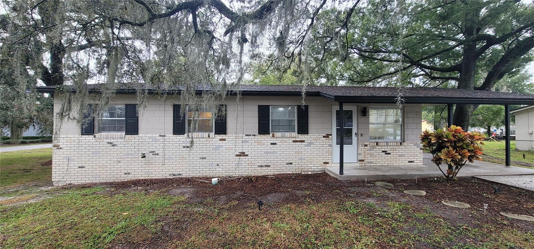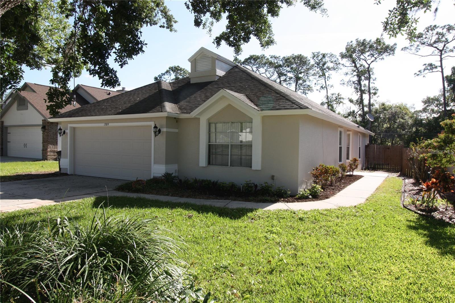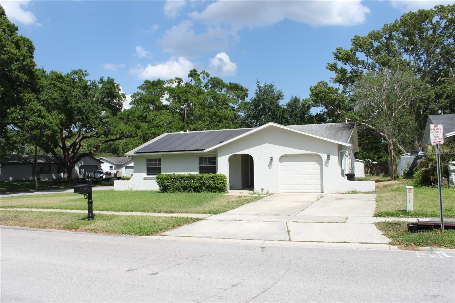1316 Hampshire Place Circle, ALTAMONTE SPRINGS, FL 32714
Property Photos
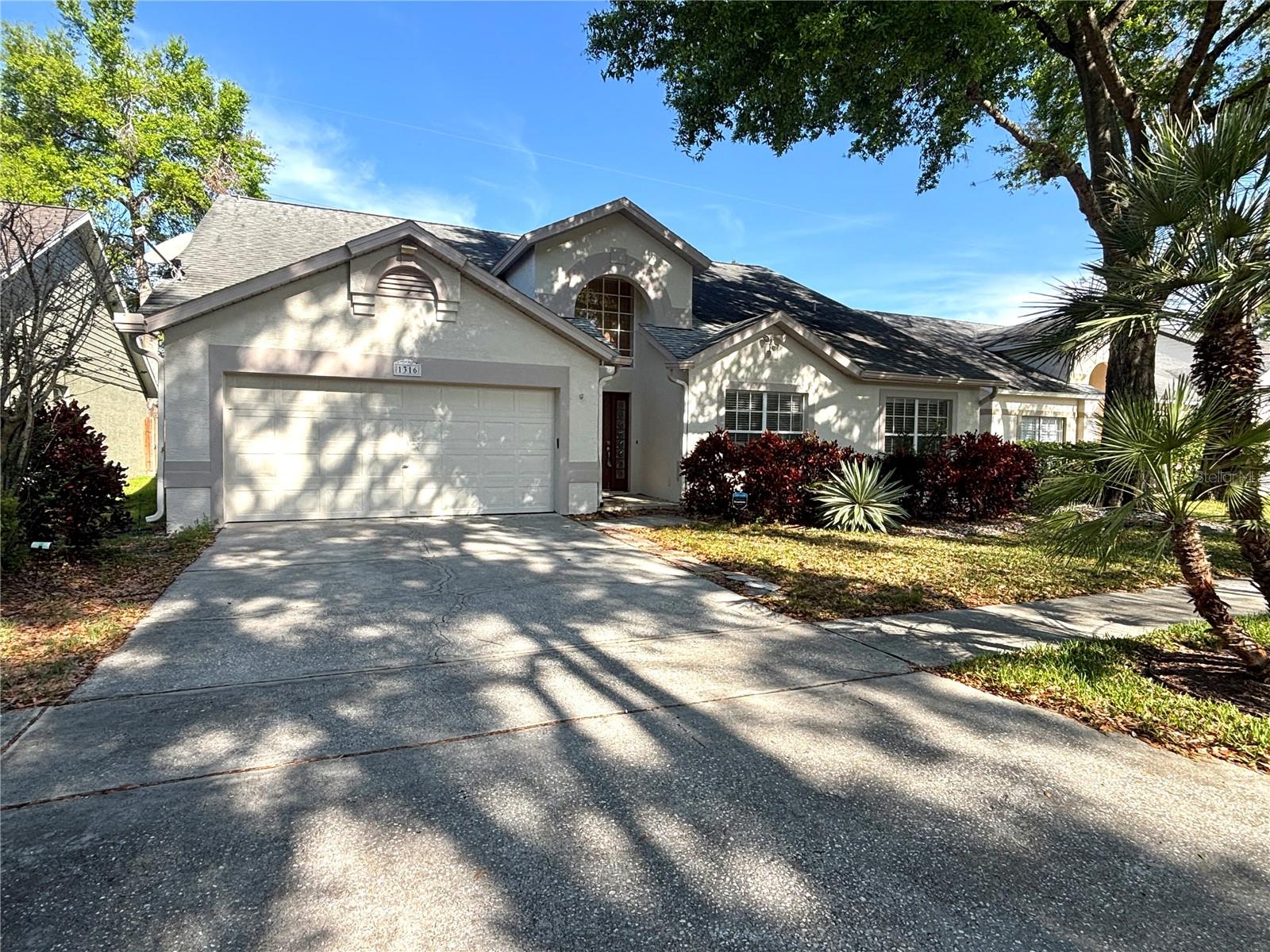
Would you like to sell your home before you purchase this one?
Priced at Only: $2,599
For more Information Call:
Address: 1316 Hampshire Place Circle, ALTAMONTE SPRINGS, FL 32714
Property Location and Similar Properties
- MLS#: O6284510 ( Residential Lease )
- Street Address: 1316 Hampshire Place Circle
- Viewed: 49
- Price: $2,599
- Price sqft: $1
- Waterfront: No
- Year Built: 1994
- Bldg sqft: 2176
- Bedrooms: 4
- Total Baths: 2
- Full Baths: 2
- Garage / Parking Spaces: 2
- Days On Market: 19
- Additional Information
- Geolocation: 28.6457 / -81.4371
- County: SEMINOLE
- City: ALTAMONTE SPRINGS
- Zipcode: 32714
- Subdivision: Hampshire Place
- Elementary School: Bear Lake Elementary
- Middle School: Teague Middle
- High School: Lake Mary High
- Provided by: 407 PROPERTIES
- Contact: Steven Simpson
- 407-545-2594

- DMCA Notice
-
DescriptionThis beautiful home is nestled in one of Altamonte Springs' most charming neighborhoods, just behind Maitland. It offers easy access to shopping, dining, and major roadways, making it a breeze to get anywhere in Orlando. With 4 bedrooms and a spacious split floor plan, this home provides plenty of room to spread out. The master suite is tucked away in the west wing, while the additional bedrooms are in the east wing for added privacy. The primary bathroom features a walk in shower, garden tub, dual sinks, and a large walk in closetperfect for comfort and convenience. Dont miss out on this fantastic home! Act now! This one won't last long! All applicants are required to do a credit and background check. Renters insurance is required.
Payment Calculator
- Principal & Interest -
- Property Tax $
- Home Insurance $
- HOA Fees $
- Monthly -
For a Fast & FREE Mortgage Pre-Approval Apply Now
Apply Now
 Apply Now
Apply NowFeatures
Building and Construction
- Covered Spaces: 0.00
- Fencing: Full Backyard
- Living Area: 2176.00
School Information
- High School: Lake Mary High
- Middle School: Teague Middle
- School Elementary: Bear Lake Elementary
Garage and Parking
- Garage Spaces: 2.00
- Open Parking Spaces: 0.00
Utilities
- Carport Spaces: 0.00
- Cooling: Central Air
- Heating: Central
- Pets Allowed: Breed Restrictions, Yes
Finance and Tax Information
- Home Owners Association Fee: 0.00
- Insurance Expense: 0.00
- Net Operating Income: 0.00
- Other Expense: 0.00
Other Features
- Appliances: Dishwasher, Disposal, Dryer, Microwave, Refrigerator
- Association Name: Empire Management Group
- Country: US
- Furnished: Unfurnished
- Interior Features: Ceiling Fans(s), Open Floorplan, Other
- Levels: One
- Area Major: 32714 - Altamonte Springs West/Forest City
- Occupant Type: Vacant
- Parcel Number: 20-21-29-517-0000-0260
- Views: 49
Owner Information
- Owner Pays: Grounds Care, Laundry
Similar Properties
Nearby Subdivisions
Altamonte Village 01
Altamonte Village 02
Brantley Estates A Rep
Brantley Terrace Condo Ph 1 Th
Corniche Twnhms A Rep
Country Creek Forest Edge
Cove At Pearl Lake
Crescent Place At Lake Lotus
Crescent Place At Lake Lotus C
Destiny Spgs Condo
Hampshire Place
Hidden Spgs Condo
Hidden Springs
Hidden Springs Condo
Key West A Condo
La Vita Condo
La Vita Condo Ph 4
Lake Lotus Club 1 A Condo
Landing A Condo
Mobile Manor 2nd Sec
Northwood
Oakland Village Sec 3
Oasis At Pearl Lake A Condo
Pearl Lake Heights 1st Add
Pearl Lake Heights Rep Of Lts
Reserve At Hillview
Sanlando Spgs
Serravella At Spring Valley A
St Augustine Twnhms
Sun Ridge 3 A Condo
The Landing
The Landing A Condo
Weathersfield 1st Add

- Nicole Haltaufderhyde, REALTOR ®
- Tropic Shores Realty
- Mobile: 352.425.0845
- 352.425.0845
- nicoleverna@gmail.com



