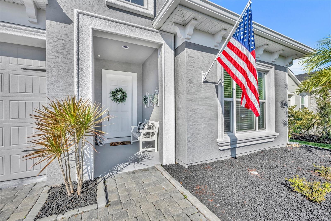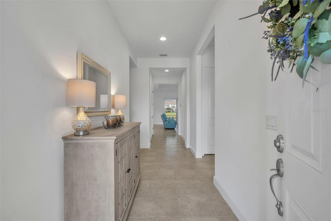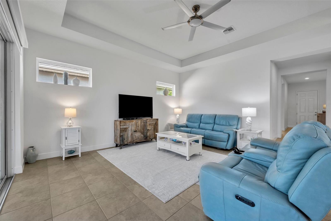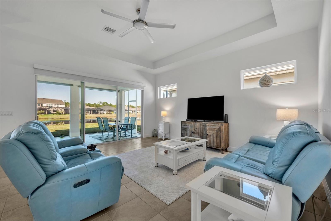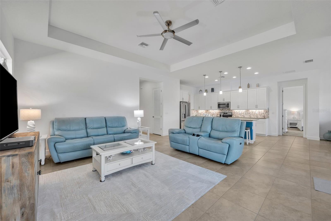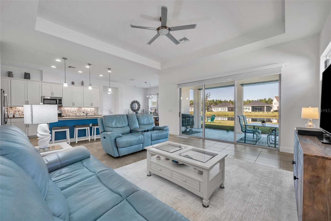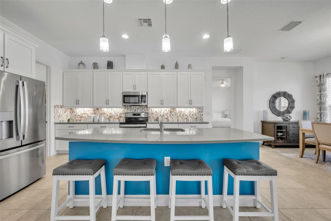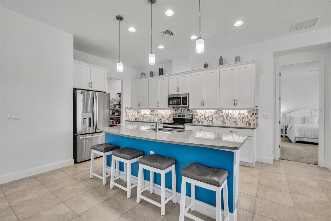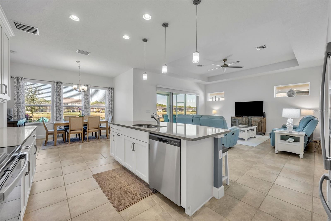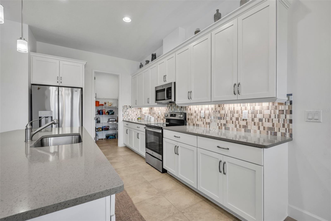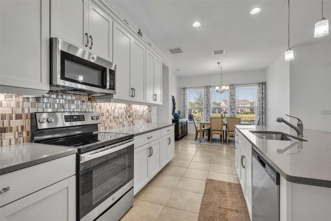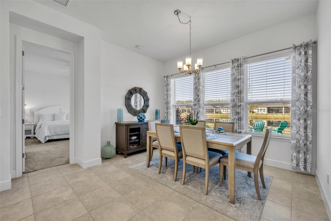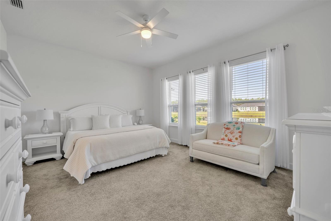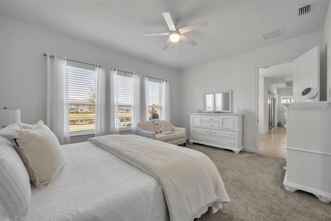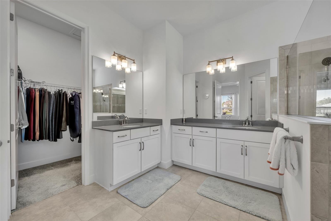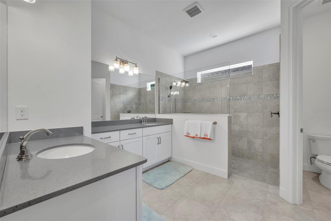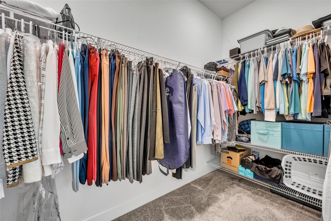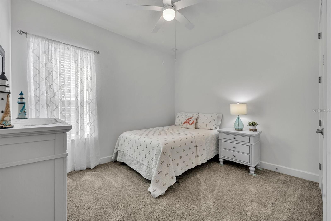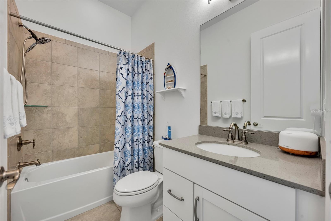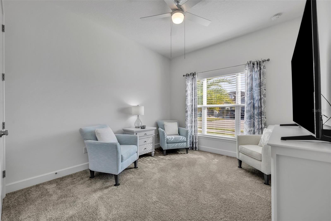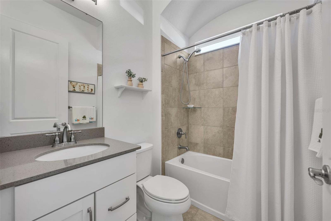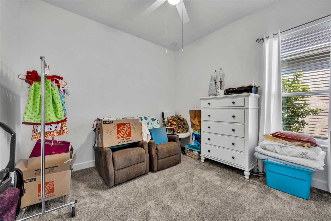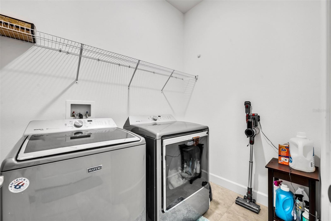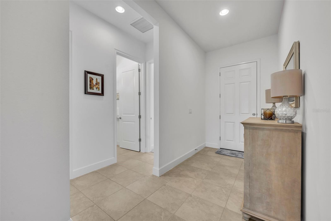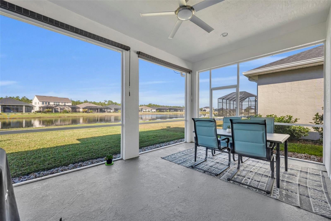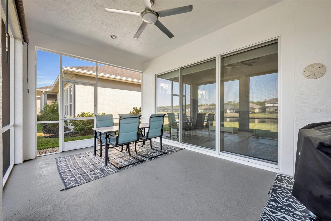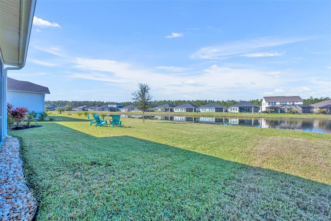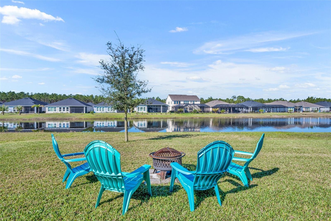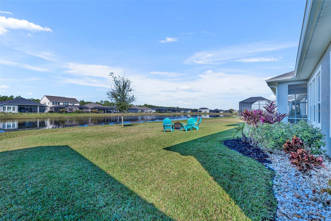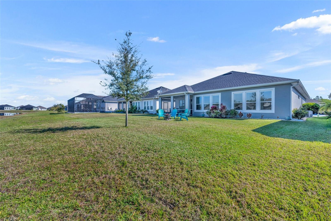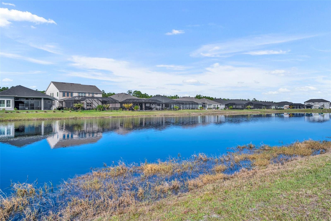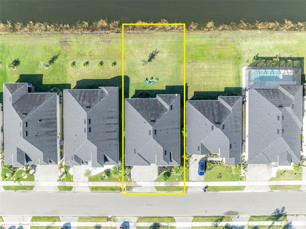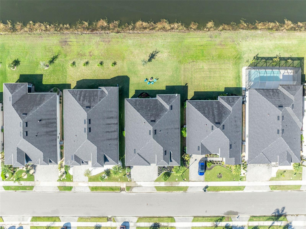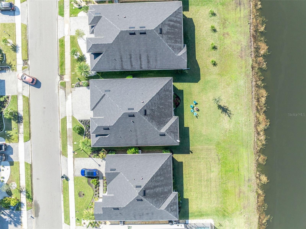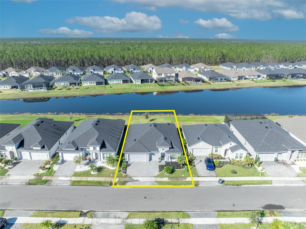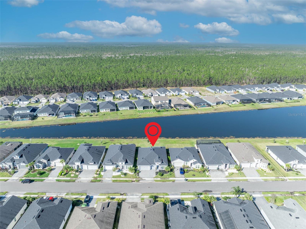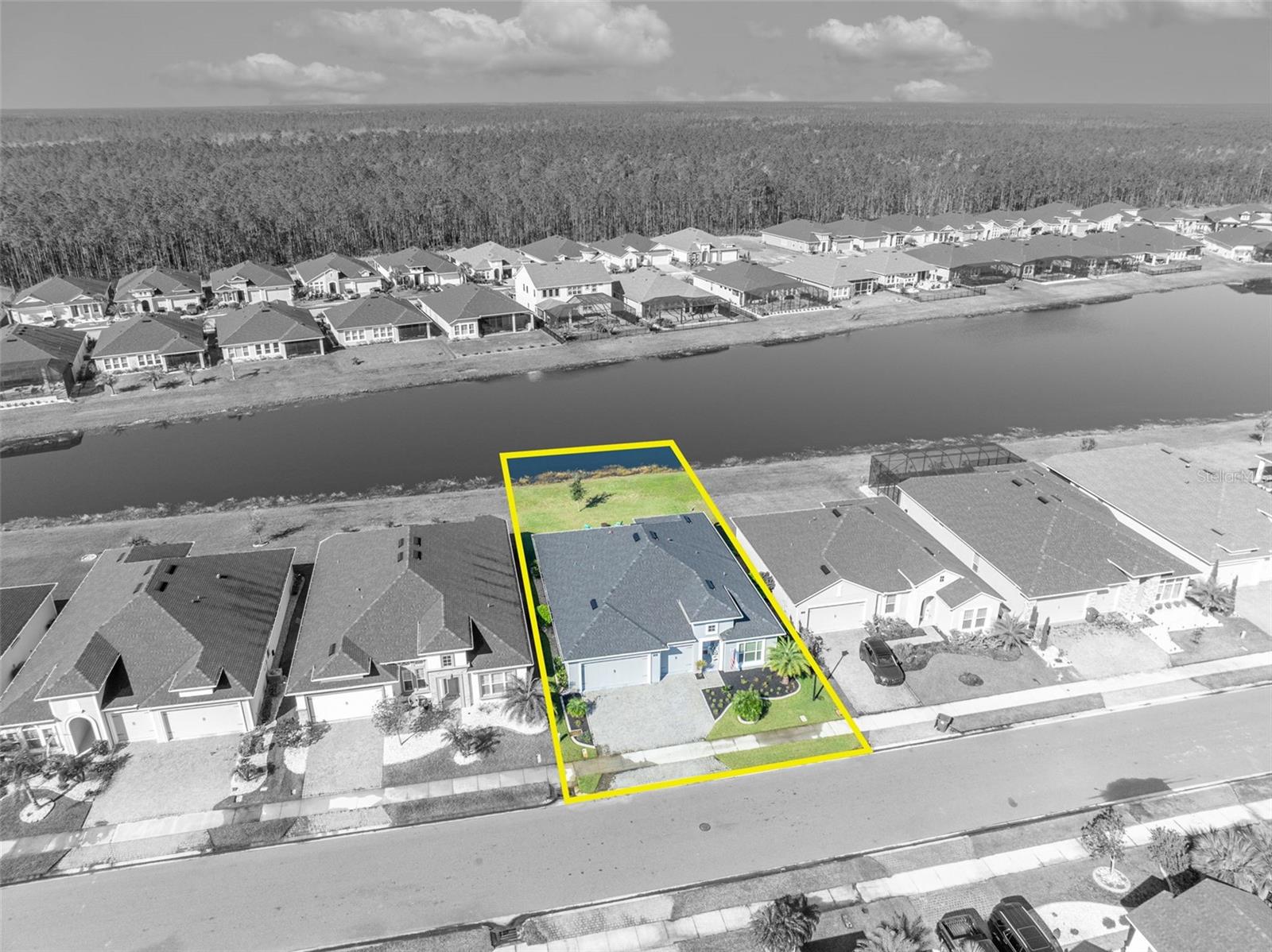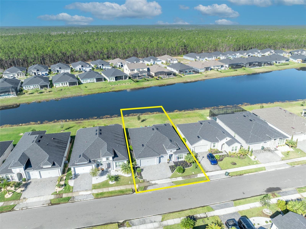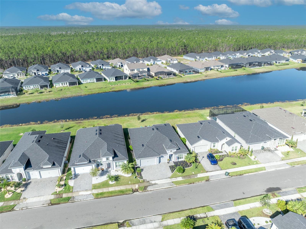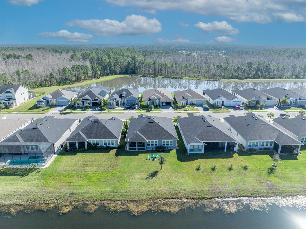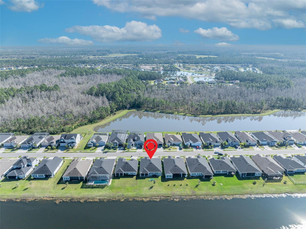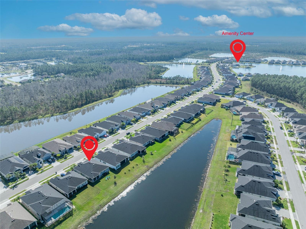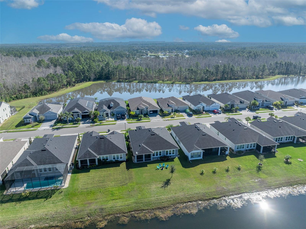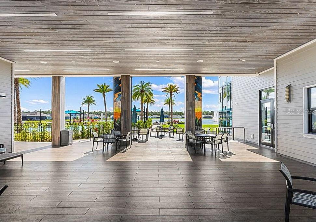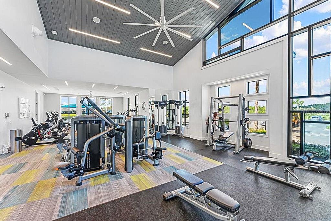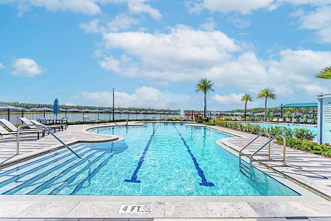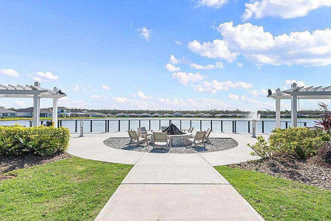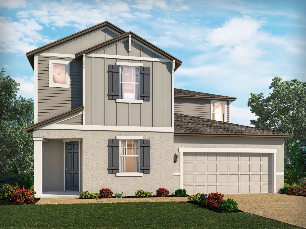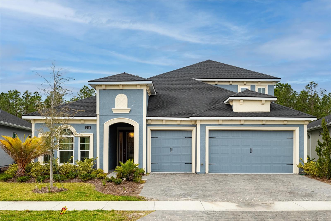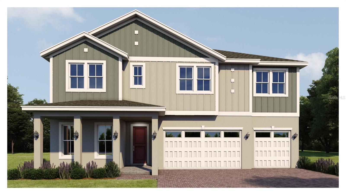585 Mosaic Blvd, DAYTONA BEACH, FL 32124
Property Photos
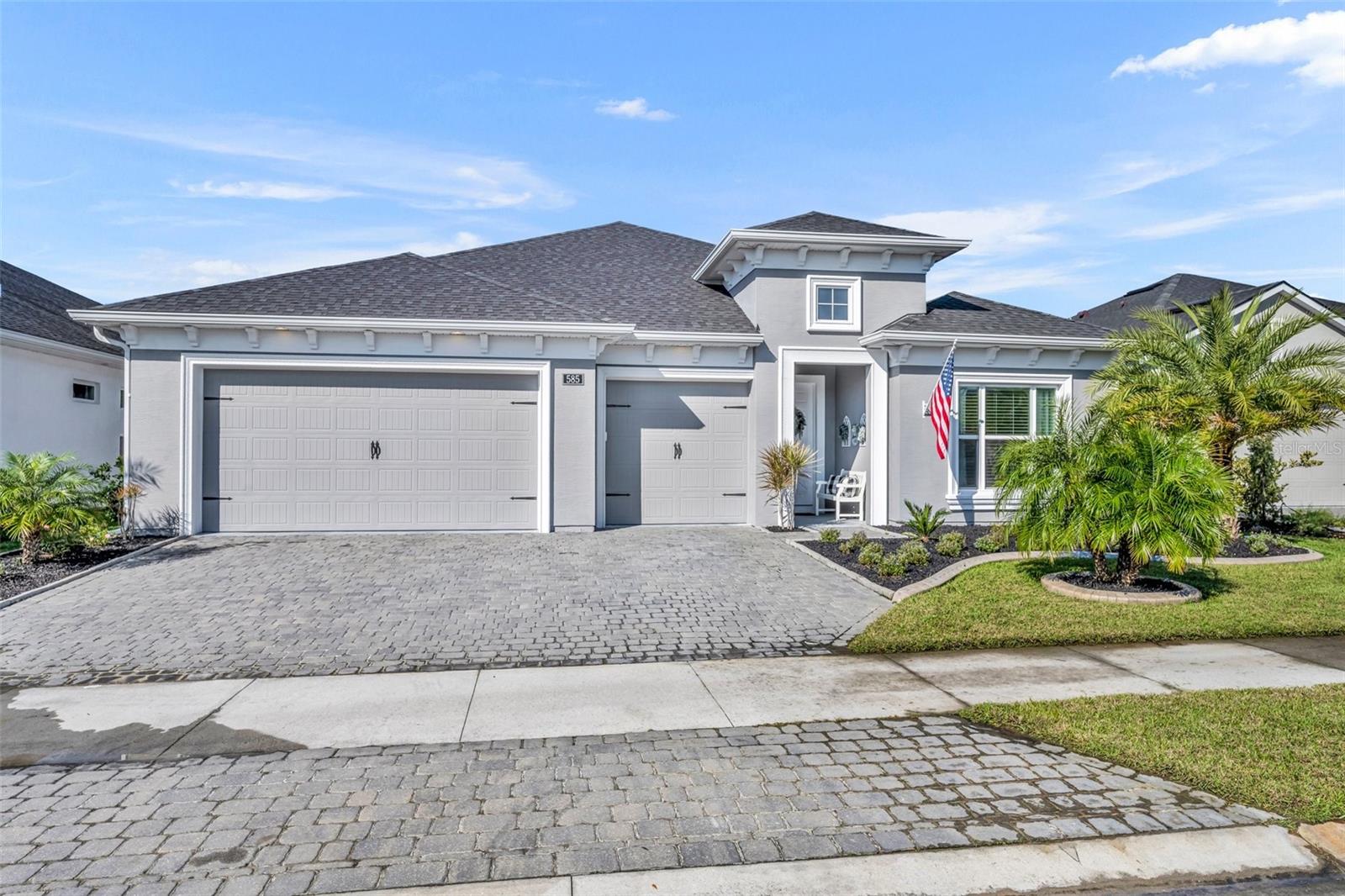
Would you like to sell your home before you purchase this one?
Priced at Only: $598,000
For more Information Call:
Address: 585 Mosaic Blvd, DAYTONA BEACH, FL 32124
Property Location and Similar Properties
- MLS#: O6284729 ( Residential )
- Street Address: 585 Mosaic Blvd
- Viewed: 68
- Price: $598,000
- Price sqft: $190
- Waterfront: Yes
- Wateraccess: Yes
- Waterfront Type: Pond
- Year Built: 2021
- Bldg sqft: 3151
- Bedrooms: 4
- Total Baths: 3
- Full Baths: 3
- Garage / Parking Spaces: 3
- Days On Market: 29
- Additional Information
- Geolocation: 29.1917 / -81.1286
- County: VOLUSIA
- City: DAYTONA BEACH
- Zipcode: 32124
- Subdivision: Mosaic Phase 1b1
- Elementary School: Champion Elementary School
- Middle School: David C Hinson Sr Middle
- High School: Mainland High School
- Provided by: FANNIE HILLMAN & ASSOCIATES
- Contact: Chuck Massab
- 407-644-1234

- DMCA Notice
-
DescriptionNestled in a vibrant community with resort style amenities, this stunning 2021 built home offers pristine curb appeal with a brick paver driveway, manicured landscaping, and a charming covered front porch. Step inside to a bright, open floor plan with neutral tones and tile flooring in the main living areas. To the right, two spacious bedrooms share a full bath with quartz countertops and a tub/shower combo. To the left, another bedroom features an en suite bath, perfect for guests. The indoor laundry room is conveniently located off the garage entrance. The heart of the home is the open kitchen, dining, and family rooms, all with breathtaking water views. The kitchen boasts elegant white cabinetry, stainless steel appliances, quartz countertops, a large island with seating and pendant lighting, and a massive pantry for ample storage. Above cabinet lighting allows you to change colors to create the perfect ambiance. The dining area is perfectly positioned to take in the serene water views, making every meal feel special. The family room features tray ceilings, motorized shades on the sliding glass doors, and seamless access to the covered, screened in back porch. The primary suite is a true retreat, with large windows filling the space with natural light and showcasing beautiful water views. The en suite primary bath includes dual vanities with quartz countertops, an oversized walk in shower, and a spacious walk in closet. Outside, the tranquil backyard features a firepit for relaxing evenings by the water. The covered, screened in porch includes additional pull down shades, creating a perfect space to enjoy Floridas sunshine in comfort. Located just moments from Daytonas premier attractions, including world famous East Coast beaches, this home offers the best of modern Florida living. Welcome home!
Payment Calculator
- Principal & Interest -
- Property Tax $
- Home Insurance $
- HOA Fees $
- Monthly -
For a Fast & FREE Mortgage Pre-Approval Apply Now
Apply Now
 Apply Now
Apply NowFeatures
Building and Construction
- Covered Spaces: 0.00
- Exterior Features: Sidewalk, Sliding Doors
- Flooring: Carpet, Tile
- Living Area: 2202.00
- Roof: Shingle
Land Information
- Lot Features: Sidewalk, Paved
School Information
- High School: Mainland High School
- Middle School: David C Hinson Sr Middle
- School Elementary: Champion Elementary School
Garage and Parking
- Garage Spaces: 3.00
- Open Parking Spaces: 0.00
- Parking Features: Driveway
Eco-Communities
- Water Source: Public
Utilities
- Carport Spaces: 0.00
- Cooling: Central Air
- Heating: Central
- Pets Allowed: Yes
- Sewer: Public Sewer
- Utilities: BB/HS Internet Available, Cable Available, Electricity Connected, Fiber Optics, Phone Available, Public, Sewer Connected, Street Lights, Underground Utilities, Water Connected
Finance and Tax Information
- Home Owners Association Fee Includes: Common Area Taxes, Pool, Maintenance Structure, Maintenance Grounds, Maintenance, Management, Pest Control, Recreational Facilities, Trash
- Home Owners Association Fee: 120.00
- Insurance Expense: 0.00
- Net Operating Income: 0.00
- Other Expense: 0.00
- Tax Year: 2024
Other Features
- Appliances: Dishwasher, Microwave, Range, Refrigerator
- Association Name: Southern States Management - Stephanie Hull
- Association Phone: 386-446-6333
- Country: US
- Furnished: Unfurnished
- Interior Features: High Ceilings, Kitchen/Family Room Combo, Open Floorplan, Primary Bedroom Main Floor, Solid Wood Cabinets, Split Bedroom, Tray Ceiling(s), Walk-In Closet(s), Window Treatments
- Legal Description: 17 18 19 & 20-15-32 LOT 15 MOSAIC PHASE 1B-1 MB 61 PGS 51-56 PER OR 7825 PG 3501 PER OR 8038 PG 2097
- Levels: One
- Area Major: 32124 - Daytona Beach
- Occupant Type: Owner
- Parcel Number: 19-15-32-02-00-0150
- Style: Ranch
- View: Water
- Views: 68
- Zoning Code: R-1
Similar Properties
Nearby Subdivisions
Bay Berry Lakes
Bayberry Lakes
Eagle Crest
Eagles Crest Condo
Grand Champion Sw 29 Ph 02
Grande Champion
Highridge Estates
Highridge Estates Rep
Indigo
Inks Terph
Joyelle At Lpga Intl
Latitude
Latitude Margaritaville At Day
Legends Preserve Reserve Seri
Legends Preserve Ph 1
Lennar At Preserve At Lpga
Links Terph 1
Links Terrace
Lionspaw
Lionspaw Acclaim Tr A
Lionspaw Grand Tr D
Lionspaw Jubilee Add Ph B
Lionspaw Tr E
Lpga
Lpga 40s
Mosaic
Mosaic Ph 1a
Mosaic Ph 1b
Mosaic Ph 1b1
Mosaic Ph 2
Mosaic Phase 1b1
Mosaic Phase 1b2
Not On List
Opal Hill
Opal Hill Lpga International
Other
Preserve At Lpga
The Links

- Nicole Haltaufderhyde, REALTOR ®
- Tropic Shores Realty
- Mobile: 352.425.0845
- 352.425.0845
- nicoleverna@gmail.com



