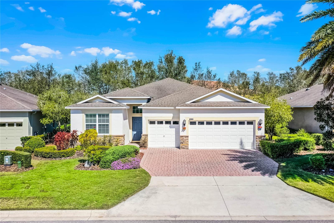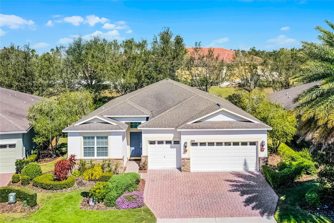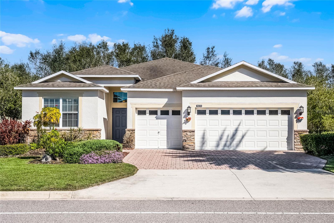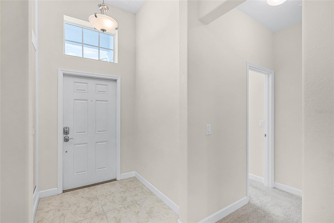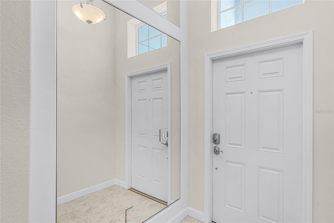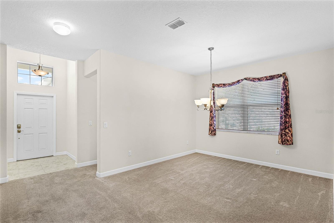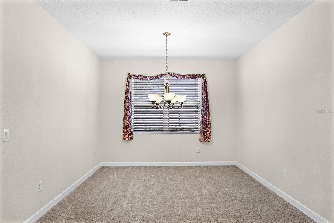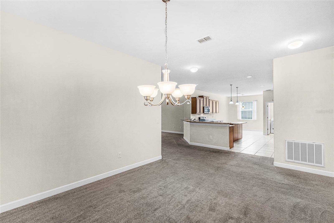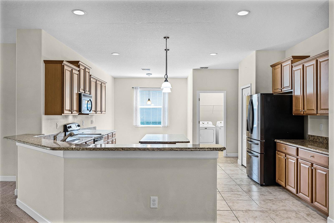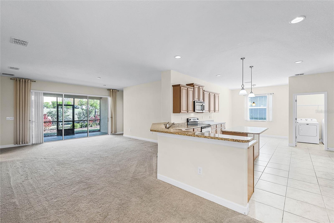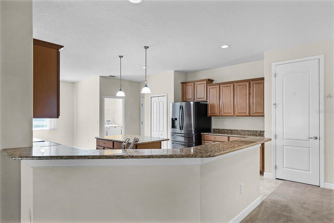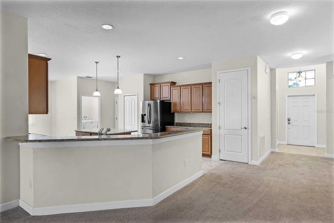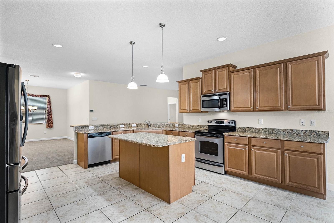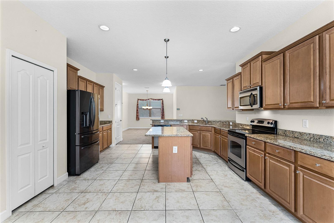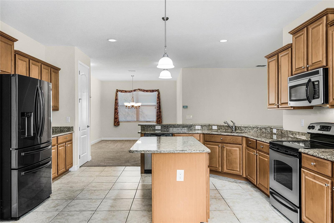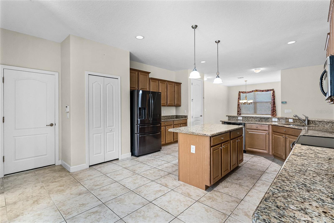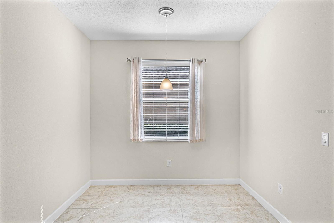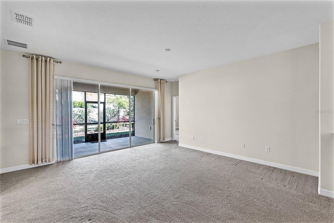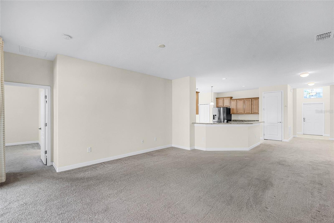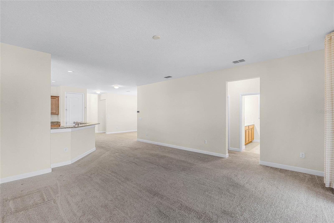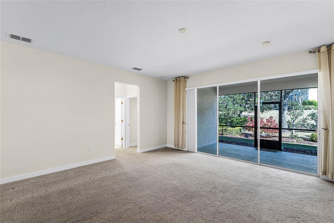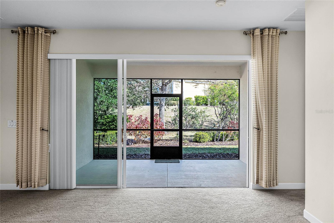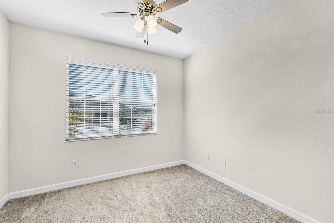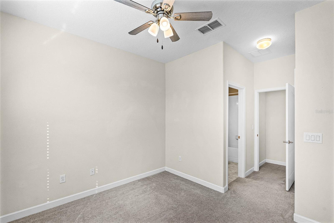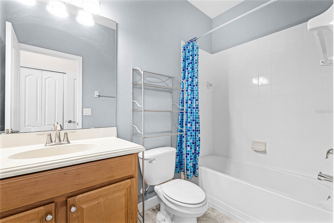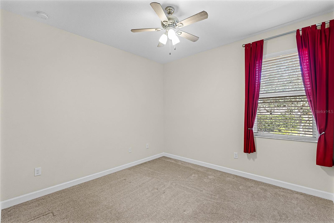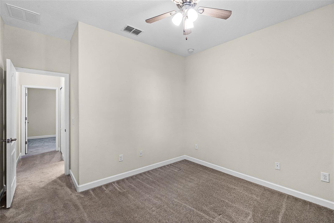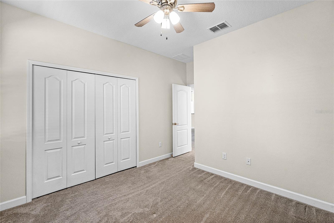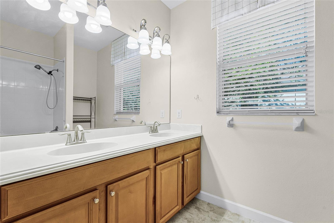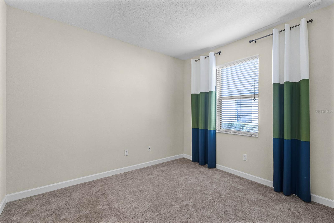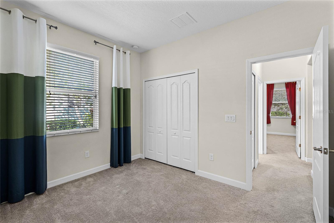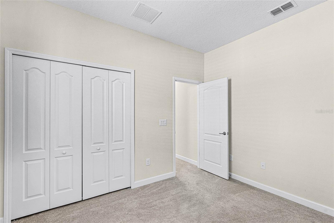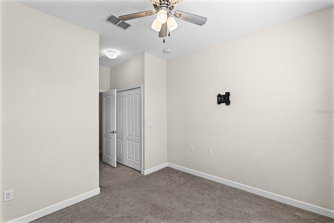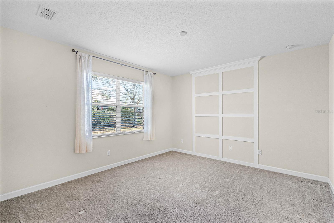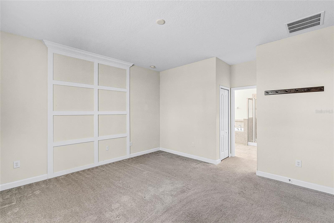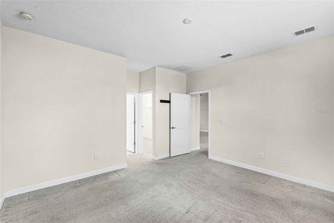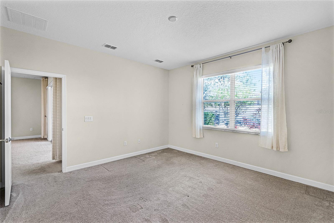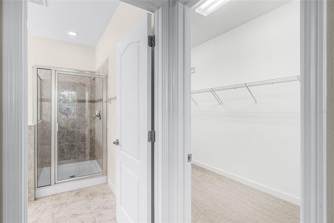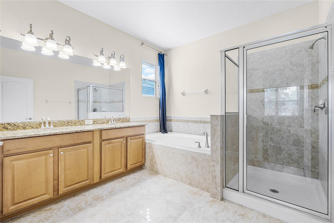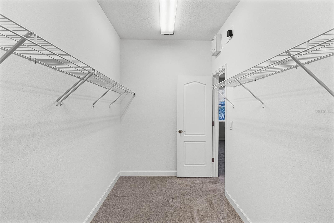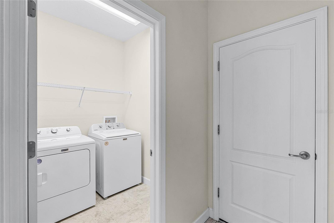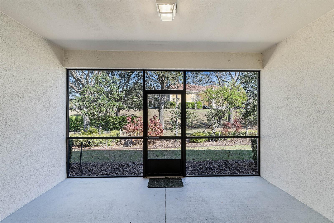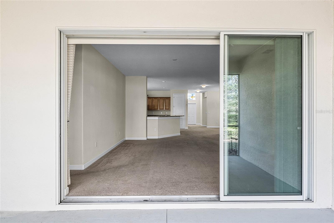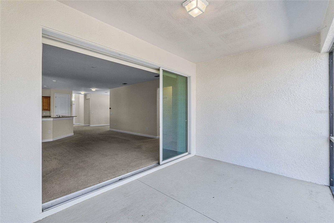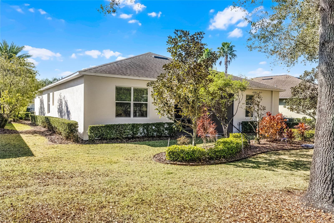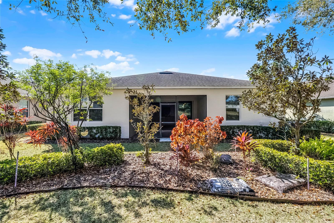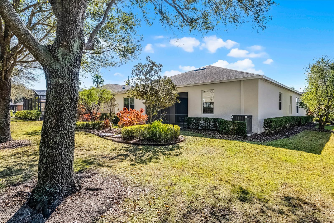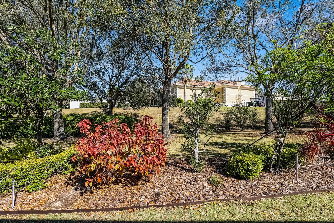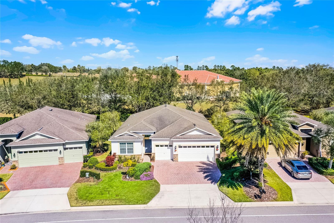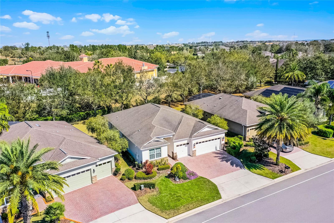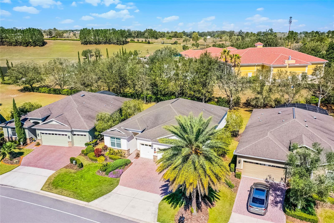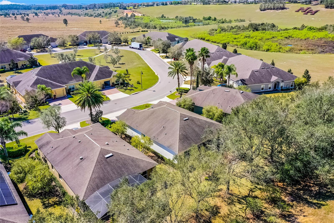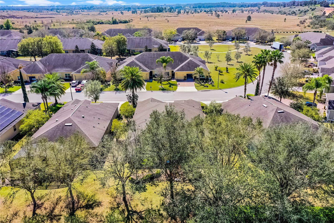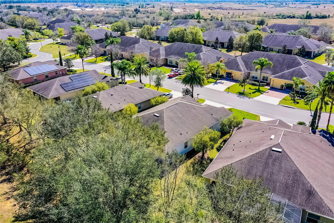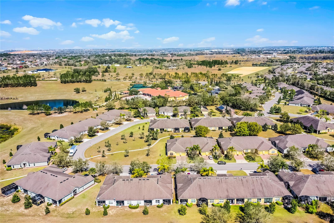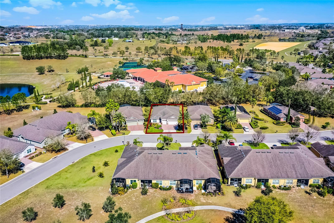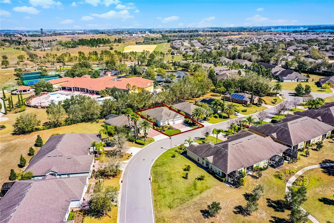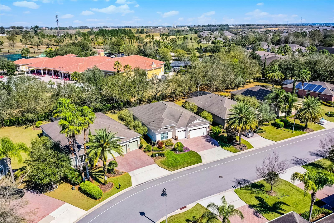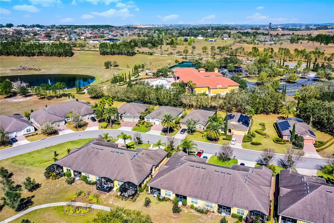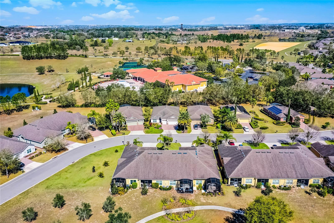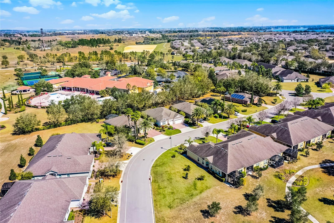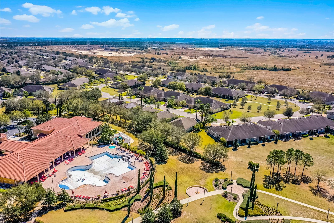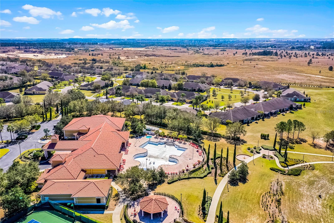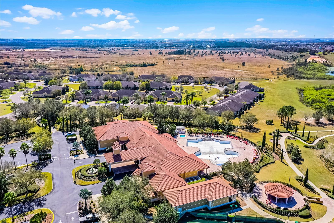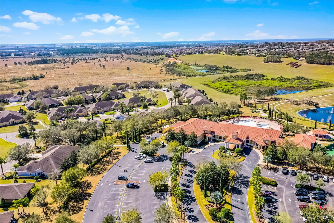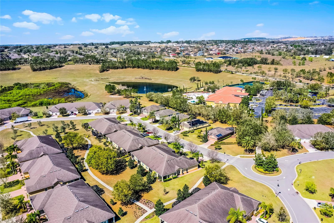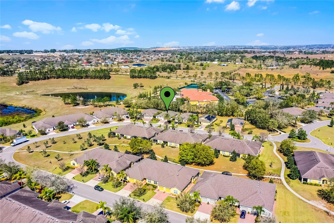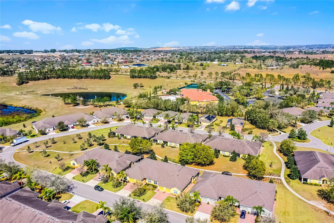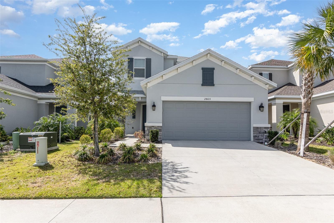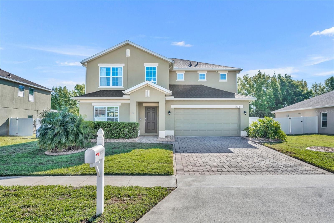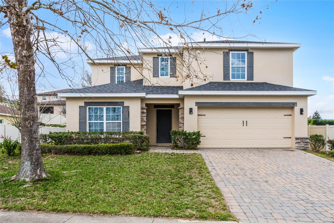3618 Solana Circle, CLERMONT, FL 34711
Property Photos
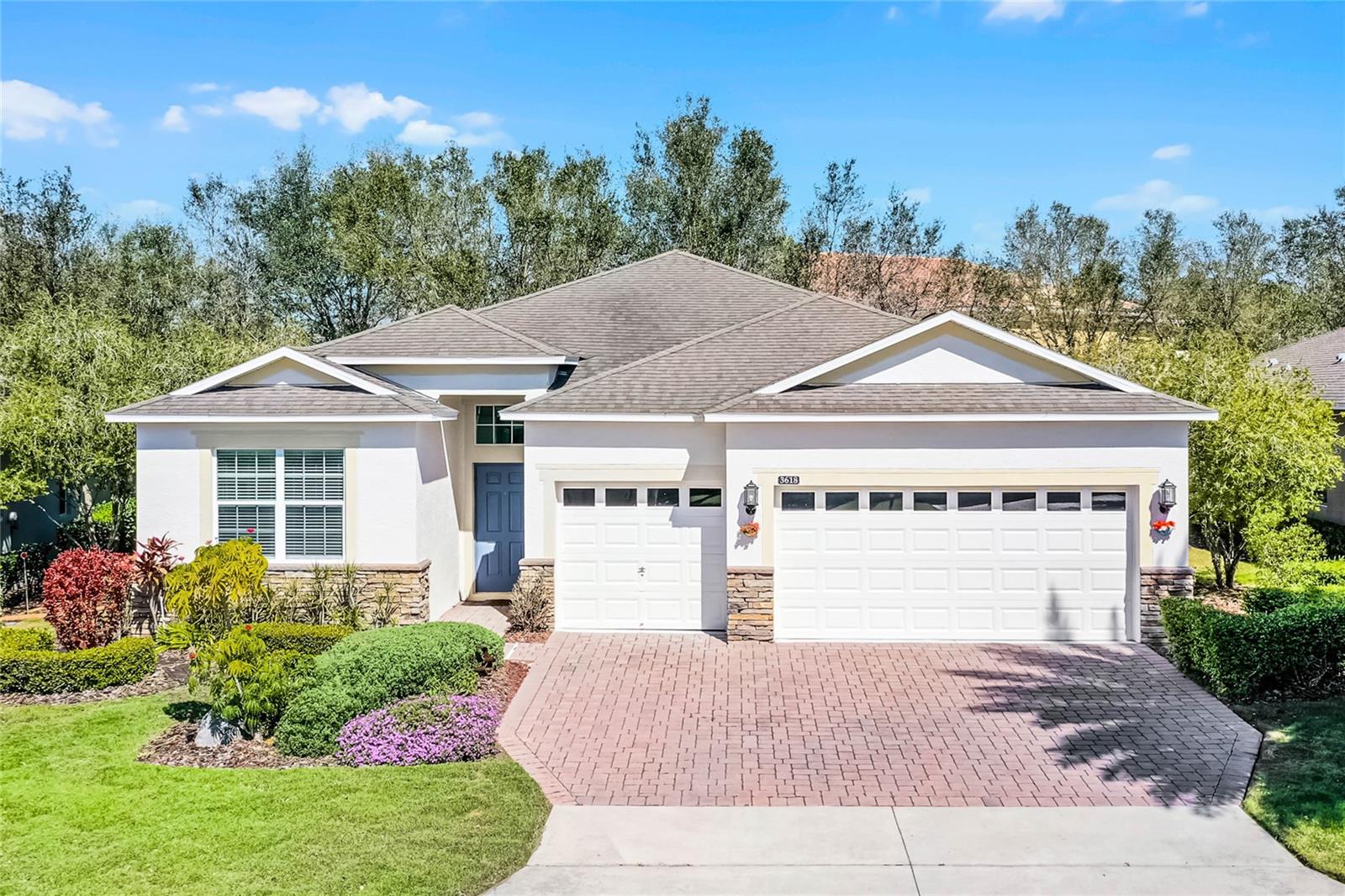
Would you like to sell your home before you purchase this one?
Priced at Only: $475,000
For more Information Call:
Address: 3618 Solana Circle, CLERMONT, FL 34711
Property Location and Similar Properties
- MLS#: O6284924 ( Residential )
- Street Address: 3618 Solana Circle
- Viewed: 53
- Price: $475,000
- Price sqft: $155
- Waterfront: No
- Year Built: 2010
- Bldg sqft: 3064
- Bedrooms: 4
- Total Baths: 3
- Full Baths: 3
- Garage / Parking Spaces: 3
- Days On Market: 31
- Additional Information
- Geolocation: 28.5121 / -81.6952
- County: LAKE
- City: CLERMONT
- Zipcode: 34711
- Subdivision: Heritage Hills Ph 2a
- Elementary School: Lost Lake Elem
- Middle School: Windy Hill Middle
- High School: East Ridge High
- Provided by: KELLER WILLIAMS ELITE PARTNERS III REALTY
- Contact: Tennille Biggers
- 321-527-5111

- DMCA Notice
-
Description*Video Tour Available*. Welcome to the 55+ Heritage Hills neighborhood that is close to theme parks, restaurants, shopping, hospitals/medical care, downtown Clermont and downtown Winter Garden. This isnt just a community, its a lifestyle. The low HOA dues include access to the clubhouse and amenities, lawn maintenance, exterior painting, and a 24 hour guarded gate. This home is a former builders model of the Kennedy floorplan. Highlights include a 3 car garage, split bedroom layout, formal dining room and yet, its open to keep everyone together. Solana Circle is a quiet street and this home backs to the Heritage Hills clubhouse where youll find a large heated swimming pool and spa, fitness center and sauna, tennis courts, pickleball, basketball, golf simulator, card rooms, a library and more! Theres also a monthly schedule of events that includes shows in the ballroom, craft and hobby classes, clubs for various activities, and fitness classes. Homeowners can access the clubhouse from the rear of the house or from the sidewalk 3 doors down. When you enter, youll have access to a secondary bedroom at the front of the home that has its own private bathroom. This kitchen has granite countertops, stainless steel appliances, a large island, breakfast nook, and closet pantry. The laundry room is just off of the kitchen as you enter from the 3 car garage. There are sliding glass doors from the large family room to the screened patio. Enter the spacious primary bedroom to find a board and batten accent wall, granite in the bathroom, a step in shower, garden tub, extra large walk in closet, and linen and water closets. Bedrooms 2 & 3 share a 3rd full bathroom. Additional upgrades include rounded corners on the drywall, the exterior was painted in 2024, the AC was replaced in 2017 and a hybrid water heater with vacation mode. Golf carts are allowed in Heritage Hills too! Dont miss this opportunity to own the Florida lifestyle!
Payment Calculator
- Principal & Interest -
- Property Tax $
- Home Insurance $
- HOA Fees $
- Monthly -
For a Fast & FREE Mortgage Pre-Approval Apply Now
Apply Now
 Apply Now
Apply NowFeatures
Building and Construction
- Covered Spaces: 0.00
- Exterior Features: Private Mailbox, Sidewalk, Sliding Doors
- Flooring: Carpet, Ceramic Tile
- Living Area: 2293.00
- Roof: Shingle
Property Information
- Property Condition: Completed
Land Information
- Lot Features: City Limits, In County, Landscaped, Level, Near Golf Course, Sidewalk, Paved
School Information
- High School: East Ridge High
- Middle School: Windy Hill Middle
- School Elementary: Lost Lake Elem
Garage and Parking
- Garage Spaces: 3.00
- Open Parking Spaces: 0.00
- Parking Features: Driveway, Garage Door Opener
Eco-Communities
- Water Source: Private
Utilities
- Carport Spaces: 0.00
- Cooling: Central Air
- Heating: Central
- Pets Allowed: Yes
- Sewer: Public Sewer
- Utilities: BB/HS Internet Available, Cable Connected, Electricity Connected, Sewer Connected, Street Lights, Underground Utilities, Water Connected
Amenities
- Association Amenities: Clubhouse, Fitness Center, Gated, Pickleball Court(s), Pool, Recreation Facilities, Tennis Court(s), Trail(s)
Finance and Tax Information
- Home Owners Association Fee Includes: Guard - 24 Hour, Maintenance Grounds, Recreational Facilities
- Home Owners Association Fee: 427.00
- Insurance Expense: 0.00
- Net Operating Income: 0.00
- Other Expense: 0.00
- Tax Year: 2024
Other Features
- Appliances: Dishwasher, Dryer, Electric Water Heater, Microwave, Range, Refrigerator, Washer
- Association Name: Leland Mgmt.
- Association Phone: 352.432.2155
- Country: US
- Furnished: Unfurnished
- Interior Features: Ceiling Fans(s), Eat-in Kitchen, High Ceilings, Primary Bedroom Main Floor, Solid Wood Cabinets, Split Bedroom, Stone Counters, Thermostat, Walk-In Closet(s), Window Treatments
- Legal Description: HERITAGE HILLS PHASE 2-A PB 64 PG 25-26 LOT 10 ORB 4413 PG 1012
- Levels: One
- Area Major: 34711 - Clermont
- Occupant Type: Vacant
- Parcel Number: 03-23-26-0102-000-01000
- Style: Traditional
- Views: 53
- Zoning Code: PUD
Similar Properties
Nearby Subdivisions
16th Fairway Villas
Anderson Hills
Anderson Hills Pt Rep
Arrowhead Ph 01
Aurora Homes Sub
Barrington Estates
Beacon Ridge At Legends
Beacon Ridge At Legends Phase
Bella Terra
Bent Tree Ph Ii Sub
Boones Rep
Brighton At Kings Ridge Ph 01
Brighton At Kings Ridge Ph 02
Brighton At Kings Ridge Ph 03
Brighton At Kings Ridge Ph Ii
Brighton At Kings Ridge Phase
Cambridge At Kings Ridge
Clermont
Clermont Aberdeen At Kings Rid
Clermont Alta Vista
Clermont Beacon Ridge At Legen
Clermont Bridgestone At Legend
Clermont College Park Ph 01 Lt
Clermont Dearcroft At Legends
Clermont Emerald Lakes Coop Lt
Clermont Farms 122325
Clermont Hartwood Reserve Ph 0
Clermont Heights
Clermont Heritage Hills Ph 02
Clermont Highgate At Kings Rid
Clermont Huntington At Kings R
Clermont Indian Hills
Clermont Indian Shores Rep Sub
Clermont Indian Shores Tr A
Clermont Lake Minn Chain O Lak
Clermont Lakeview Hills Ph 01
Clermont Lakeview Hills Ph 03
Clermont Lakeview Pointe
Clermont Lost Lake Tr B
Clermont Magnolia Park Ph I Lt
Clermont Nottingham At Legends
Clermont Oak View
Clermont Orange Park
Clermont Regency Hills Ph 03 L
Clermont Shady Nook
Clermont Skyridge Valley Ph 02
Clermont Skyridge Valley Ph 03
Clermont Skyview Sub
Clermont Somerset Estates
Clermont Sunnyside
Clermont Woodlawn Rep
College Park Ph I
College Park Phase I
Crescent Bay
Crescent Bay Sub
Crescent Cove Heights
Crescent Lake Club Second Add
Crescent West Sub
Crestview Ph Ii A Re
Crestview Ph Ii A Rep
Crestview Phase Ii
Crown Pointe Sub
Crystal Cove
Cypress Landing
Cypress Landing Sub
Devonshire At Kings Ridge Su
Featherstones Replatcaywood
Foxchase
Greater Hills Ph 03 Tr A B
Greater Hills Ph 04
Greater Hills Ph 05
Greater Pines Ph 08 Lt 802
Groveland Farms 272225
Hammock Pointe Sub
Hartwood Landing
Hartwood Lndg
Hartwood Lndg Ph 2
Hartwood Reserve Ph 01
Harvest Lndg
Heritage Hills
Heritage Hills Ph 02
Heritage Hills Ph 2a
Heritage Hills Ph 4a East
Heritage Hills Ph 4b
Heritage Hills Ph 5a
Heritage Hills Ph 5b
Heritage Hills Ph 6b
Highland Groves Ph I Sub
Highland Groves Ph Ii Sub
Highland Overlook Sub
Highland Point Sub
Hills Clermont Ph 01
Hills Lake Louisa Ph 03
Hills Of Lake Louisa
Hunters Run
Hunters Run Ph 3
Johns Lake Estates
Johns Lake Estates Phase 2
Johns Lake Lndg
Johns Lake Lndg Ph 2
Johns Lake Lndg Ph 3
Johns Lake Lndg Ph 6
Johns Lake North
Kings Ridclermont Highgate At
Kings Ridgclermont Aberdeen At
Kings Ridge
Kings Ridge Devonshire
Kings Ridge Brighton At Kings
Kings Ridge Highgate At Kings
Kings Ridge South Hampton At K
Kings Ridge Stratford
Lake Crescent Hills Sub
Lake Highlands Co
Lake Hlnds Co 56
Lake Louisa Estates
Lake Louisa Highlands
Lake Minnehaha Shores
Lake Nellie Crossing
Lake Ridge Club Sub
Lake Susan Homesites
Lakeview Pointe
Lancaster At Kings Ridge
Lost Lake
Louisa Pointe Ph V Sub
Madison Park Sub
Magnolia Island Sub
Magnolia Island Tr A
Magnolia Pointe Sub
Manchester At Kings Ridge
Manchester At Kings Ridge Ph 0
Manchester At Kings Ridge Ph I
Manchester At Kings Ridge Phas
Manchesterkings Rdg Ph I
Marsh Hammock Ph 01 Lt 01 Orb
Marsh Hammock Ph 02 Lt 73 Orb
Montclair Ph I
Montclair Ph Ii Sub
Montclair Phase Ii
Not In Hernando
Not In Subdivision
Nottingham At Legends
Oranges Ph 02 The
Osprey Pointe Sub
Overlook At Lake Louisa
Overlook At Lake Louisa Ph 01
Overlook At Lake Louisa Ph 02
Palisades
Palisades Country Club
Palisades Ph 01
Palisades Ph 02c Lt 306 Pb 52
Palisades Ph 3b
Palisades Ph 3c
Palisades Ph 3d
Palisades Phase 3b
Pillars Landing Sub
Pillars Rdg
Pillars Ridge
Pineloch Ph Ii Sub
Postal Colony
Preston Cove Sub
Regency Hills Ph 2
Remington At Kings Ridge
Royal View Estates
Seasons At Palisades
Shady Nook
Shores Of Lake Clair Sub
Sierra Vista Ph 02
Skiing Paradise Ph 2
Skyridge Valley Ph 01
South Ridge Of Clermont
Southern Fields Ph 03
Spring Valley Ph Iv Sub
Spring Valley Ph Vi Sub
Summit Greens
Summit Greens Ph 02d Lt 01 Bei
Summit Greens Ph 2d
Sunshine Hills Sub
Susans Landing Ph 01
Susans Landing Ph 02
Swiss Fairways Ph One Sub
Third Add To Vistas Sub
Timberlane Ph I Sub
Timberlane Phase Ii
Vacation Village Condo
Village Green
Village Green Pt Rep Sub
Village Green Sub
Vista Grande Ph I Sub
Vista Grande Ph Ii Sub
Vista Grande Ph Iii Sub
Vistas Add 02
Vistas Sub
Waterbrooke
Waterbrooke Ph 1
Waterbrooke Ph 2
Waterbrooke Ph 4
Waterbrooke Phase 3
Whitehall At Kings Ridge
Williams Place

- Nicole Haltaufderhyde, REALTOR ®
- Tropic Shores Realty
- Mobile: 352.425.0845
- 352.425.0845
- nicoleverna@gmail.com



