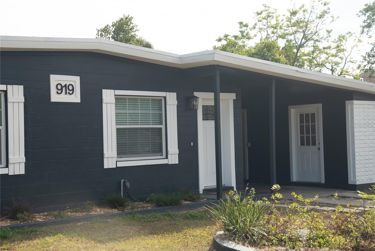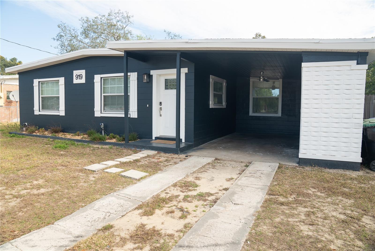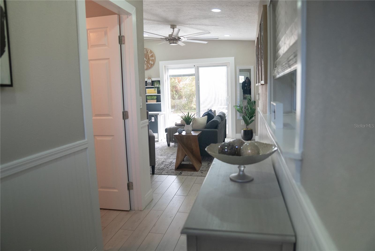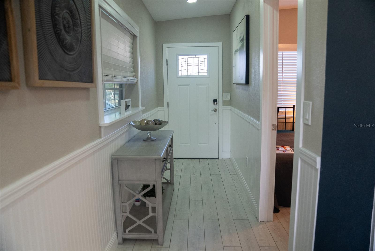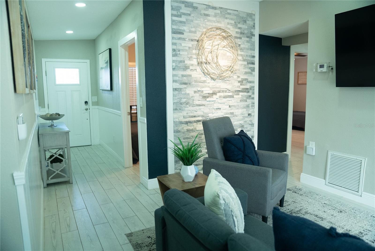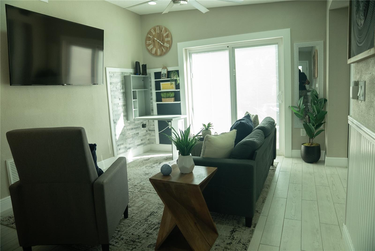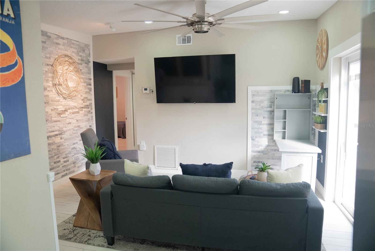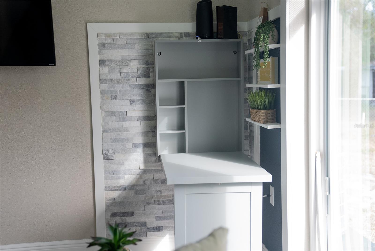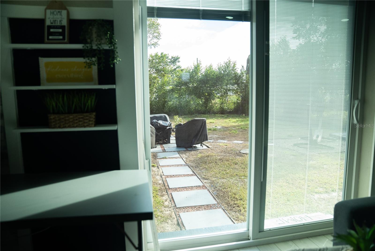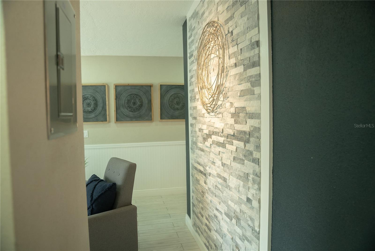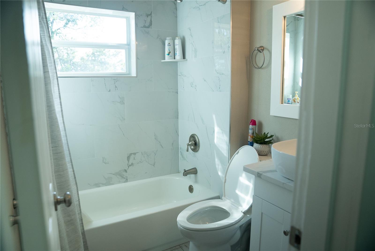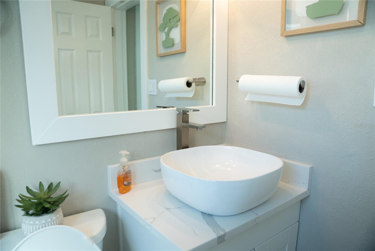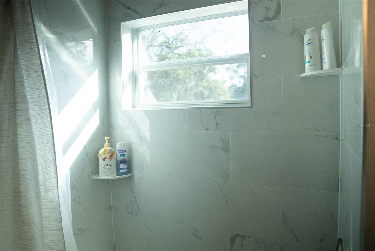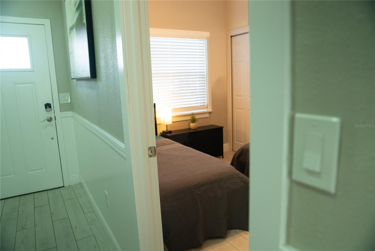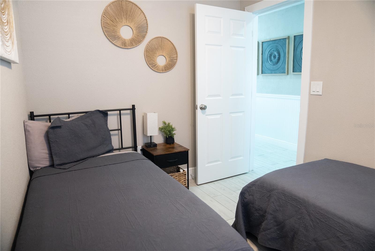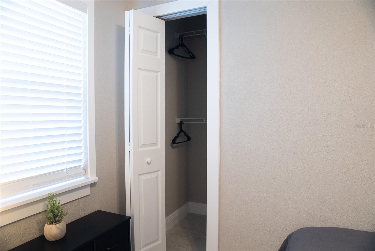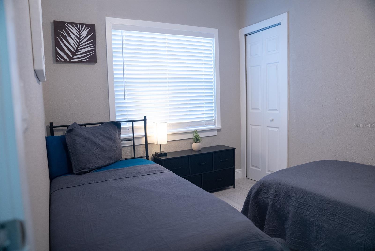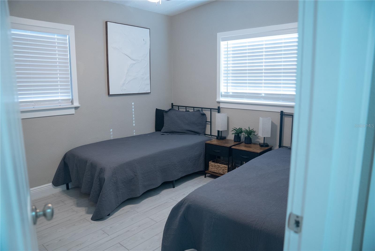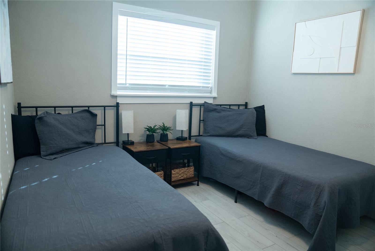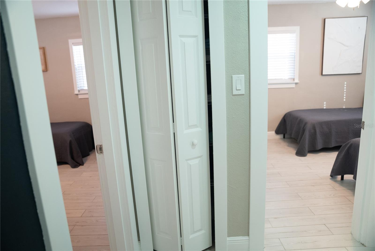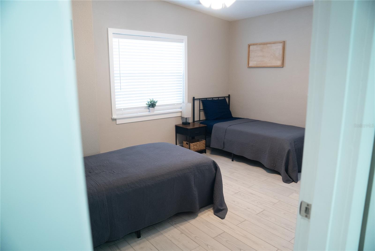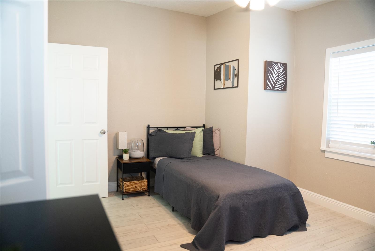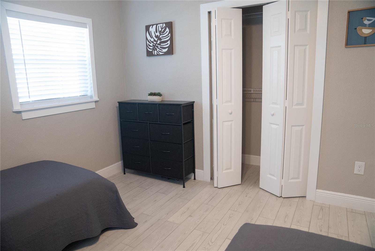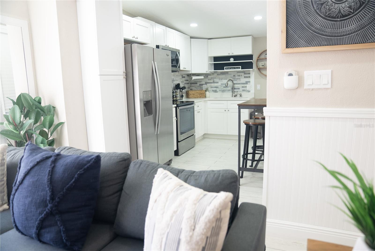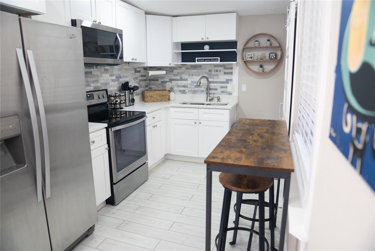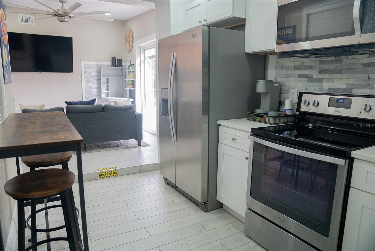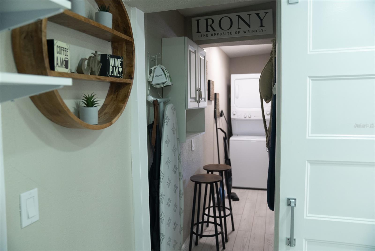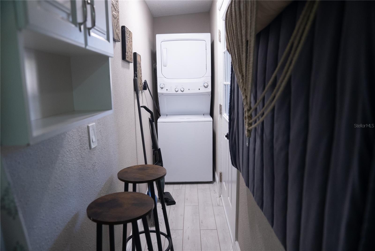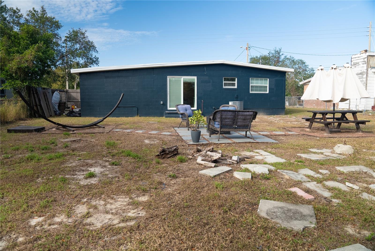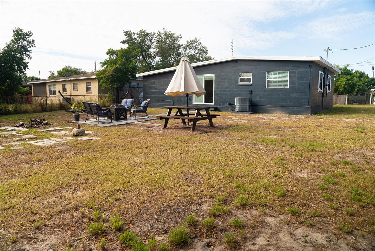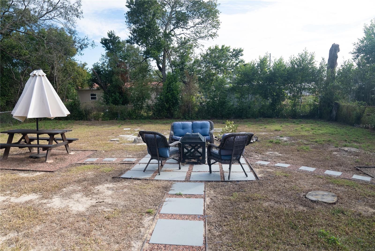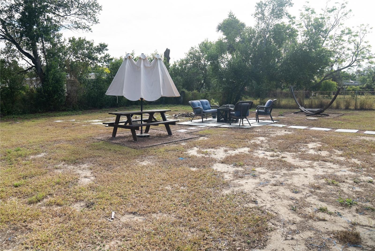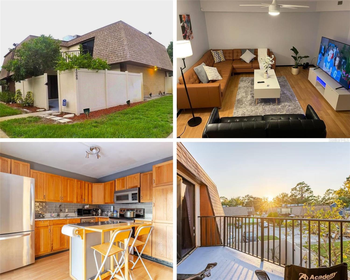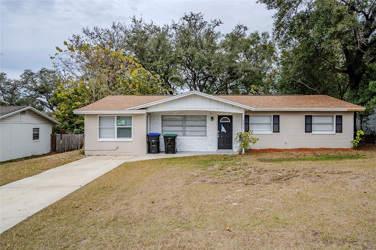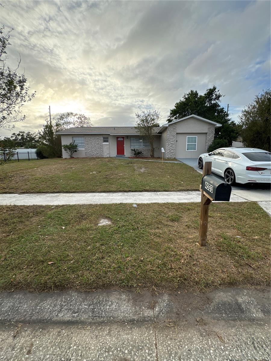919 Hastings Street, ORLANDO, FL 32808
Property Photos

Would you like to sell your home before you purchase this one?
Priced at Only: $259,900
For more Information Call:
Address: 919 Hastings Street, ORLANDO, FL 32808
Property Location and Similar Properties
- MLS#: O6285055 ( Residential )
- Street Address: 919 Hastings Street
- Viewed: 46
- Price: $259,900
- Price sqft: $221
- Waterfront: No
- Year Built: 1955
- Bldg sqft: 1178
- Bedrooms: 3
- Total Baths: 1
- Full Baths: 1
- Garage / Parking Spaces: 1
- Days On Market: 32
- Additional Information
- Geolocation: 28.558 / -81.4591
- County: ORANGE
- City: ORLANDO
- Zipcode: 32808
- Subdivision: Pine Hills Sub 11
- Elementary School: Pine Hills Elem
- Middle School: Robinswood Middle
- High School: Evans High
- Provided by: LPT REALTY, LLC
- Contact: Lindsey Watson, Jr
- 877-366-2213

- DMCA Notice
-
DescriptionThis beautifully updated 3 bedroom, 1 bathroom home at 919 Hastings St, Orlando, FL 32808, is move in ready and packed with modern upgrades! Conveniently located near downtown Orlando, major attractions, and just minutes from the 408 East/West Expressway, this home offers both comfort and accessibility. It features fresh interior and exterior paint, stunning wood look ceramic tile floors, a striking stone accent wall, and ceiling fans in all major rooms. The updated kitchen boasts stainless steel appliances, granite countertops, and sleek cabinetry. Additional highlights include a stackable washer/dryer in a separate laundry area, new recessed lighting, updated plumbing and wiring, a 2023 water heater, and a brand new exterior AC unit installed in 2024. With a spacious backyard perfect for outdoor living and entertaining, plus the bonus of being FULLY FURNISHED, this home is a must see!
Payment Calculator
- Principal & Interest -
- Property Tax $
- Home Insurance $
- HOA Fees $
- Monthly -
For a Fast & FREE Mortgage Pre-Approval Apply Now
Apply Now
 Apply Now
Apply NowFeatures
Building and Construction
- Covered Spaces: 0.00
- Exterior Features: French Doors
- Flooring: Ceramic Tile
- Living Area: 842.00
- Roof: Other
School Information
- High School: Evans High
- Middle School: Robinswood Middle
- School Elementary: Pine Hills Elem
Garage and Parking
- Garage Spaces: 0.00
- Open Parking Spaces: 0.00
Eco-Communities
- Water Source: Public
Utilities
- Carport Spaces: 1.00
- Cooling: Central Air
- Heating: Electric
- Sewer: Public Sewer
- Utilities: Cable Available, Electricity Available, Sewer Connected, Street Lights, Water Connected
Finance and Tax Information
- Home Owners Association Fee: 0.00
- Insurance Expense: 0.00
- Net Operating Income: 0.00
- Other Expense: 0.00
- Tax Year: 2024
Other Features
- Appliances: Microwave, Range, Refrigerator
- Country: US
- Interior Features: Ceiling Fans(s), Solid Surface Counters, Thermostat
- Legal Description: PINE HILLS SUB NO 11 T/99 LOT 21 BLK E
- Levels: One
- Area Major: 32808 - Orlando/Pine Hills
- Occupant Type: Vacant
- Parcel Number: 19-22-29-6960-05-210
- Possession: Close Of Escrow
- Views: 46
- Zoning Code: R-1A
Similar Properties
Nearby Subdivisions
Atriums At Silver Pines
Bonnie Brae
Carmel Oaks Condo Ph 06
Clarion Oaks
Country Club Heights
El Dorado Hills
Evans Village
Evergreen Park First Add
Forest Park
Fox Briar
La Joya Cove
Lake Lawn Shores
Lake Lawne Shore
Lake Lawne Shores
Lake Lawne Shores Add 02
Lake Sparling Heights
Langdale Woods
Londonderry Hills Sec 02
Meadowbrook Acres
Meadowbrook Acres 1st Add
Mier Manor
Normandy Shores 1st Sec
Normandy Shores Sec 01
Normandy Shores Sec 02
North Lane Park
North Pine Hills X107 Lot 4 Bl
Not In Subdivision
Oaktree Village
Orange Heights
Parkview 35111 Lot 70
Parkway Estates
Pine Hill Estates
Pine Hills Manor 02
Pine Hills Manor 03
Pine Hills Manor 05
Pine Hills Park Sub
Pine Hills Sub 1
Pine Hills Sub 10
Pine Hills Sub 11
Pine Hills Sub 12
Pine Hills Sub 13
Pine Hills Sub 4
Pine Hills Sub 8
Pine Hills Sub 9
Pine Ridge
Pleasant Oaks
Regency Park
Ridge Manor
Ridge Manor First Add
Robinswood
Robinswood Heights
Robinswood Heights 8th Add
Robinswood Hills
Robinswood Sec 01
Robinswood Sec 02
Robinswood Sec 05
Robinswood Sec 07
Rolling Woods
Rosemont Sec 05
Rosewood Colony Ph 01
San Jose Shores
Shelton Terrace
Shelton Terrace Rep
Silver Pines Pointe Ph 01
Silver Star Terrace
St Andrews Estates
Stag Horn Villas Condominium P
Sylvan Hylands
Sylvan Hylands 1st Add
Westwood Heights 2nd Add
Westwood Heights 4th Add
Windsong Estates

- Nicole Haltaufderhyde, REALTOR ®
- Tropic Shores Realty
- Mobile: 352.425.0845
- 352.425.0845
- nicoleverna@gmail.com



