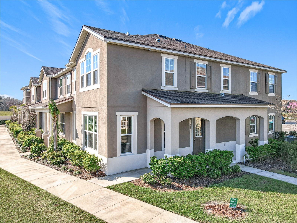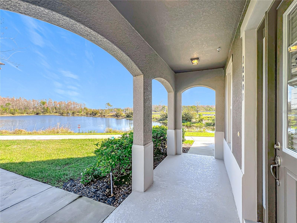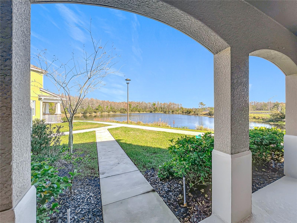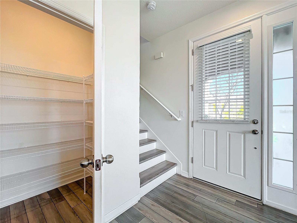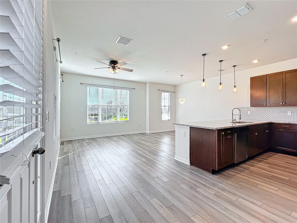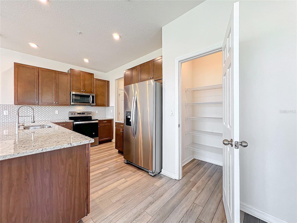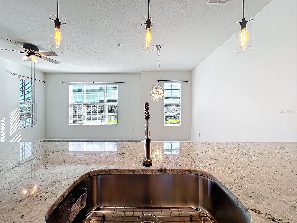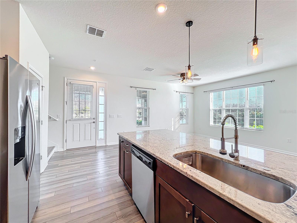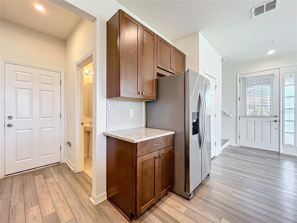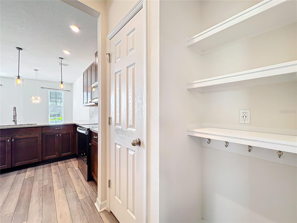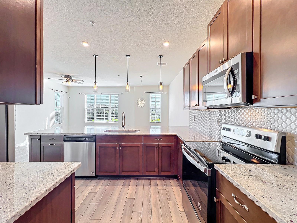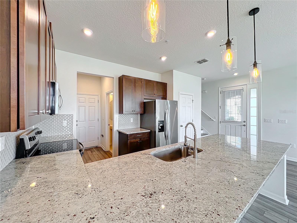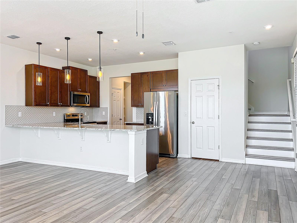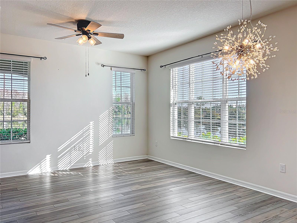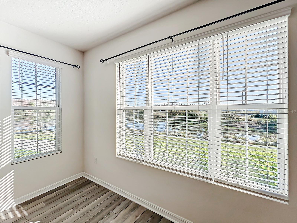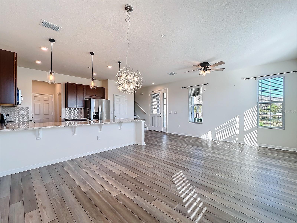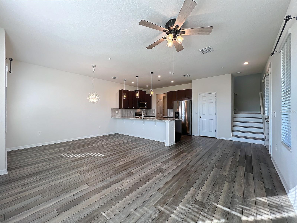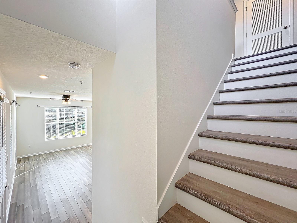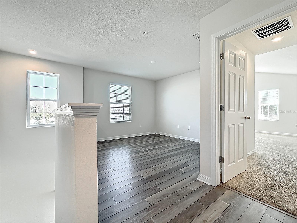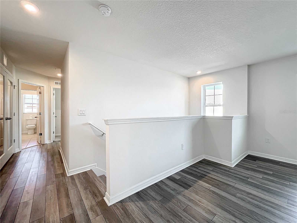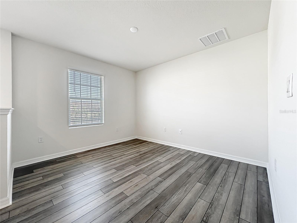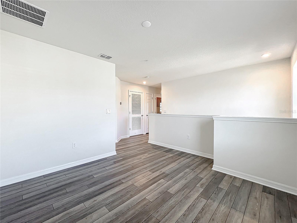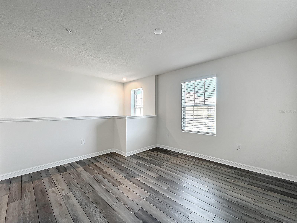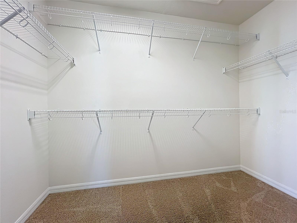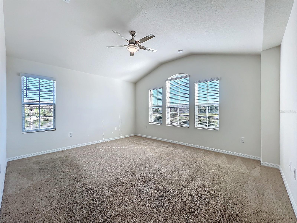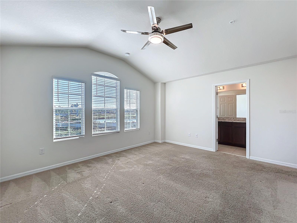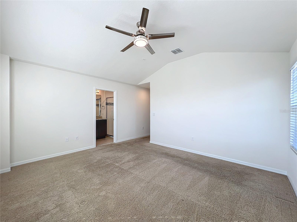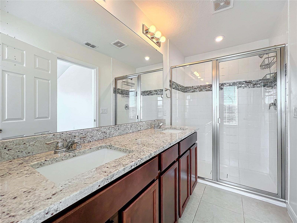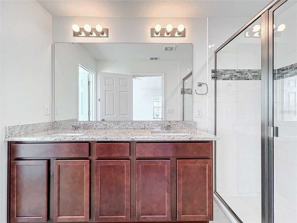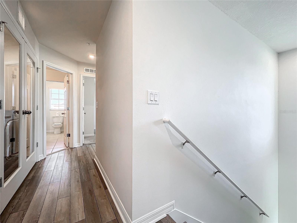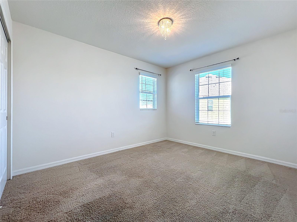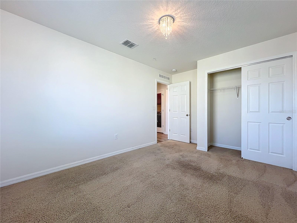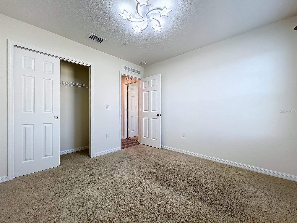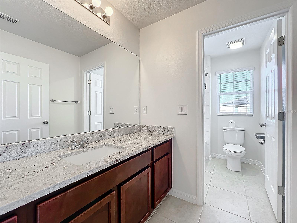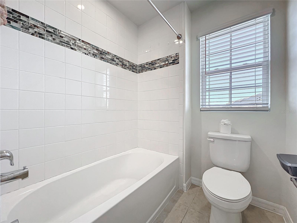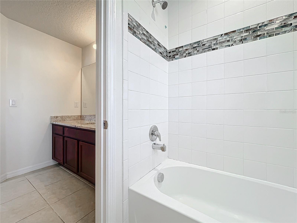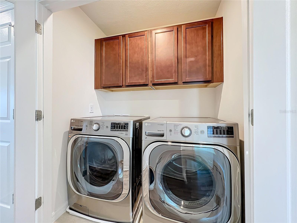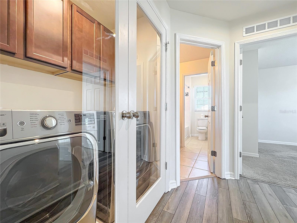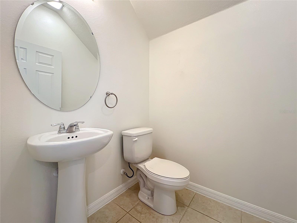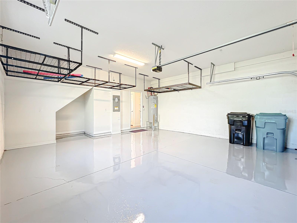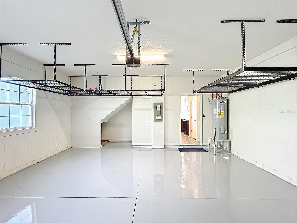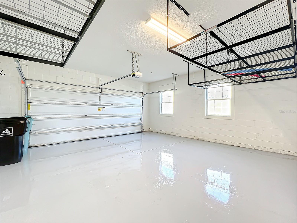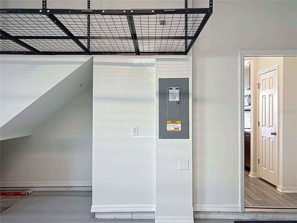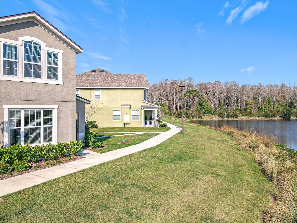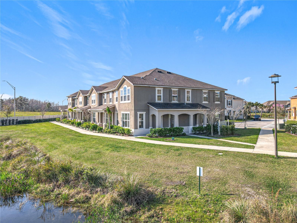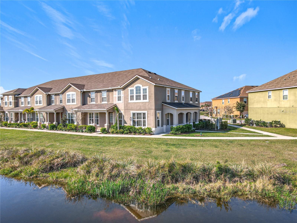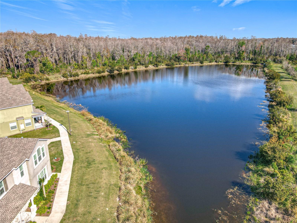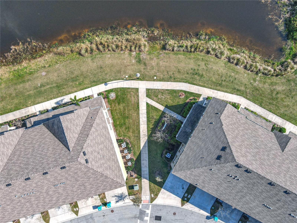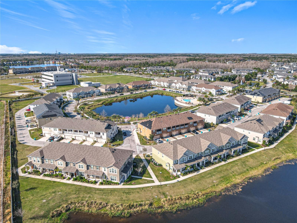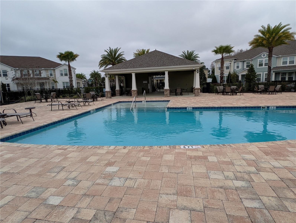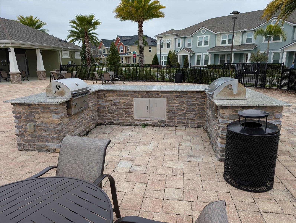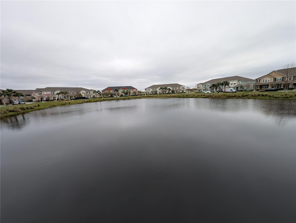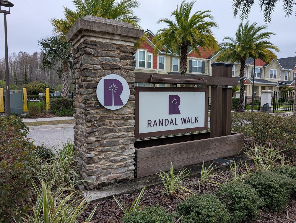10001 Eagle Rock Alley, ORLANDO, FL 32832
Property Photos
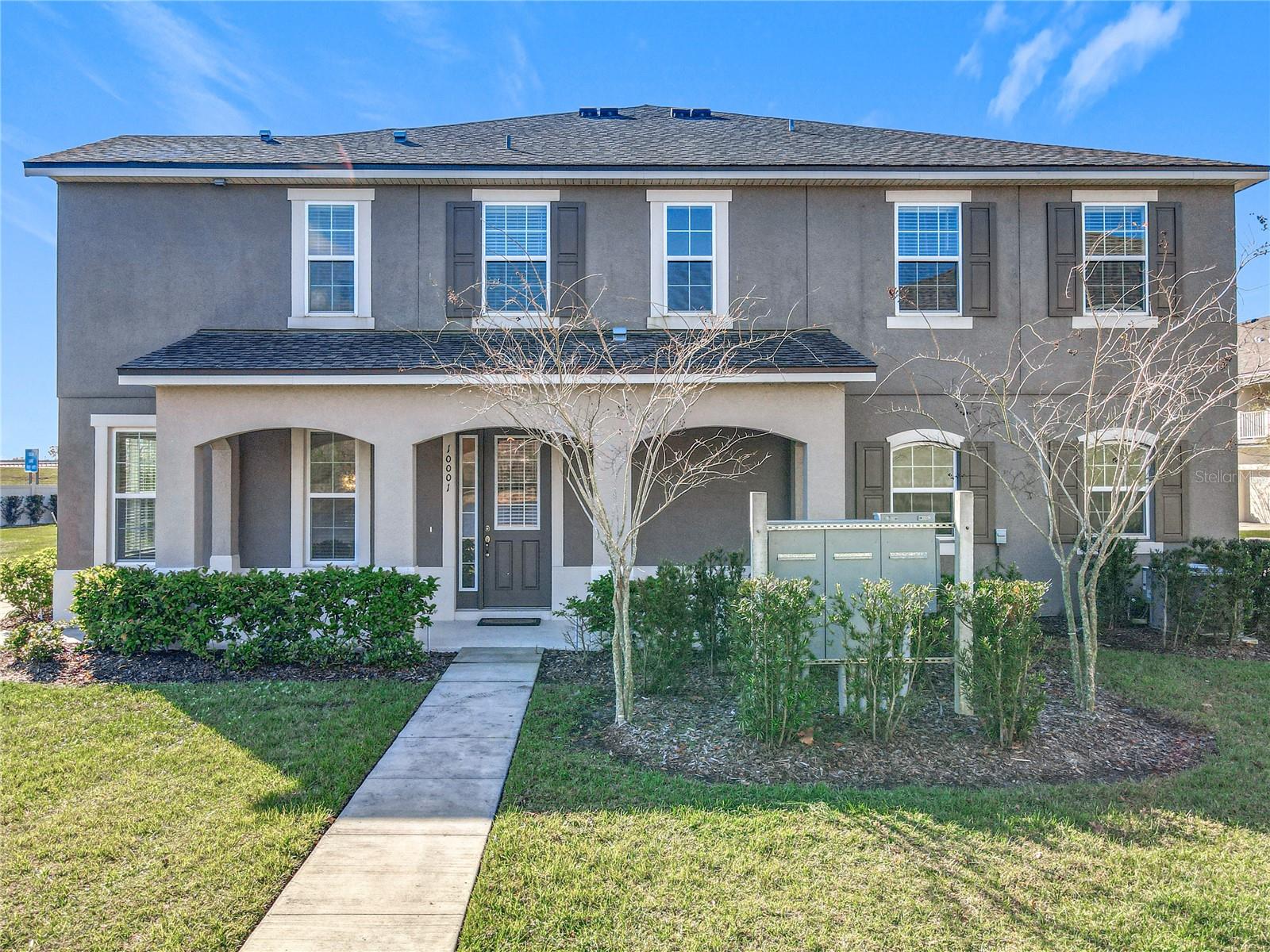
Would you like to sell your home before you purchase this one?
Priced at Only: $2,800
For more Information Call:
Address: 10001 Eagle Rock Alley, ORLANDO, FL 32832
Property Location and Similar Properties
- MLS#: O6285780 ( Residential Lease )
- Street Address: 10001 Eagle Rock Alley
- Viewed: 47
- Price: $2,800
- Price sqft: $1
- Waterfront: Yes
- Wateraccess: Yes
- Waterfront Type: Pond
- Year Built: 2021
- Bldg sqft: 2250
- Bedrooms: 3
- Total Baths: 3
- Full Baths: 2
- 1/2 Baths: 1
- Garage / Parking Spaces: 2
- Days On Market: 41
- Additional Information
- Geolocation: 28.4314 / -81.2306
- County: ORANGE
- City: ORLANDO
- Zipcode: 32832
- Subdivision: Randal Walk
- Elementary School: Sun Blaze Elementary
- Middle School: Innovation Middle School
- High School: Lake Nona High
- Provided by: RE/MAX SELECT GROUP
- Contact: Jose Reyes, Jr,
- 321-939-3004

- DMCA Notice
-
DescriptionExclusive Oversized End Unit Townhome in Randal Walk Lake Nona. Welcome to a stunning 3 bedroom, 2.5 bathroom end unit townhome in the sought after Randal Walk community of Lake Nona. This premium end unit boasts a welcoming front porch, abundant natural light with windows in every roomincluding the two car garageand picturesque pond views. This gated, newer built community (just 2 years old) offers a community pool with cabana and an outdoor kitchen, perfect for relaxation and entertaining. The open concept layout is designed for effortless entertaining, while the spacious upstairs loft provides the perfect space for a home office or playroom. The modern kitchen features sleek Whirlpool stainless steel appliances, ample cabinet space, walk in pantry, and a stylish design that makes cooking a delight. Retreat to the primary suite, featuring vaulted ceilings, a private ensuite with double sinks, and a walk in closet. The two additional bedrooms share a well appointed bath with a shower/tub combination. A convenient upstairs laundry closet is equipped with high end LG washer and dryer, glass doors for a luxurious touch, as well as cabinets for convenience. Additional features include upgraded laminate flooring throughout, carpeted bedrooms for added comfort, and ceramic tile bathrooms for a sleek finish. Garage boasts of two windows, overhead storage and epoxy flooring. Located just minutes from Medical City, Orlando International Airport, top rated dining, and entertainment, with easy access to major highways 417 and 528. Dont miss the opportunity to live in this prime Lake Nona locationschedule a viewing today!
Features
Building and Construction
- Covered Spaces: 0.00
- Flooring: Carpet, Ceramic Tile, Wood
- Living Area: 1597.00
Land Information
- Lot Features: Corner Lot, Paved, Private
School Information
- High School: Lake Nona High
- Middle School: Innovation Middle School
- School Elementary: Sun Blaze Elementary
Garage and Parking
- Garage Spaces: 2.00
- Open Parking Spaces: 0.00
Eco-Communities
- Water Source: Public
Utilities
- Carport Spaces: 0.00
- Cooling: Central Air
- Heating: Central, Electric
- Pets Allowed: Cats OK, Dogs OK, Size Limit
- Sewer: Public Sewer
- Utilities: BB/HS Internet Available, Cable Available, Electricity Connected, Public, Sewer Connected, Underground Utilities, Water Connected
Finance and Tax Information
- Home Owners Association Fee: 0.00
- Insurance Expense: 0.00
- Net Operating Income: 0.00
- Other Expense: 0.00
Other Features
- Appliances: Dryer, Electric Water Heater, Microwave, Range, Refrigerator, Washer
- Association Name: Leland Management
- Country: US
- Furnished: Unfurnished
- Interior Features: Ceiling Fans(s), Living Room/Dining Room Combo, PrimaryBedroom Upstairs, Walk-In Closet(s)
- Levels: Two
- Area Major: 32832 - Orlando/Moss Park/Lake Mary Jane
- Occupant Type: Vacant
- Parcel Number: 05-24-31-8030-00-410
- Possession: Rental Agreement
- View: Water
- Views: 47
Owner Information
- Owner Pays: None
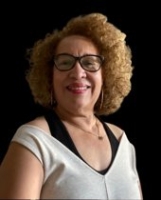
- Nicole Haltaufderhyde, REALTOR ®
- Tropic Shores Realty
- Mobile: 352.425.0845
- 352.425.0845
- nicoleverna@gmail.com

