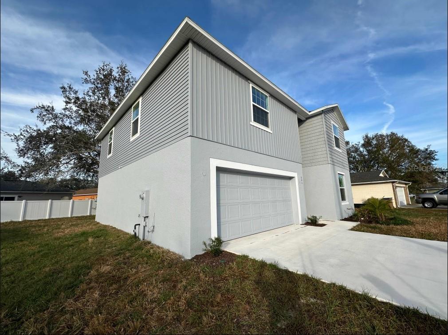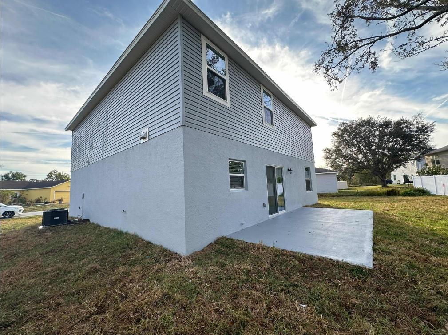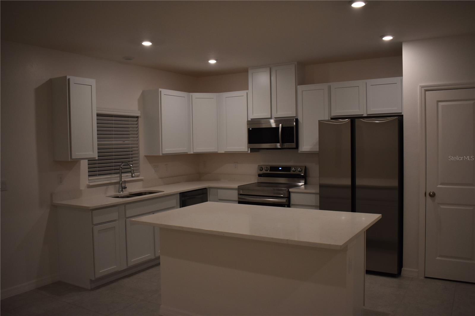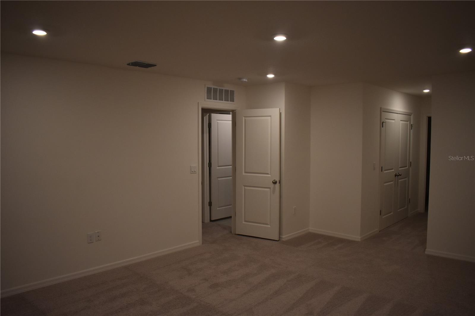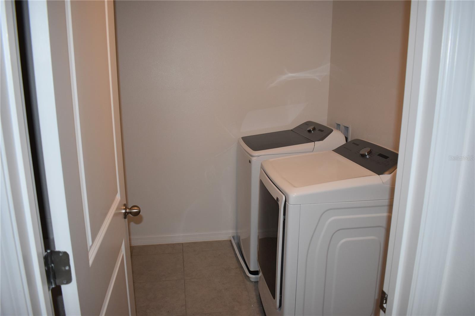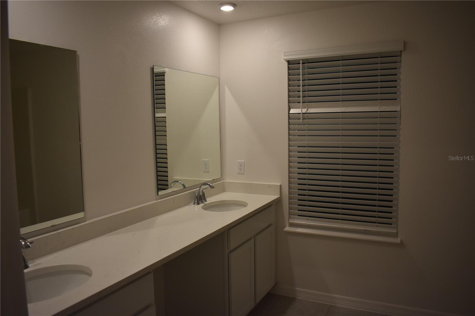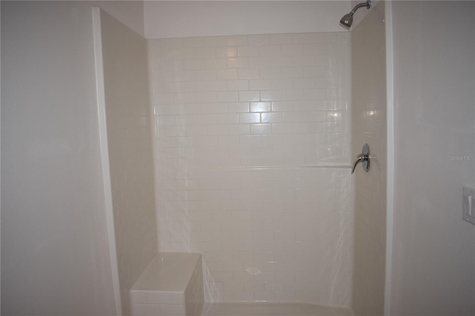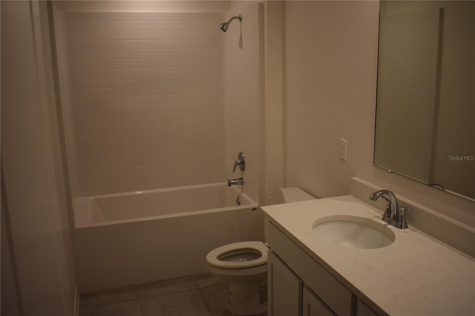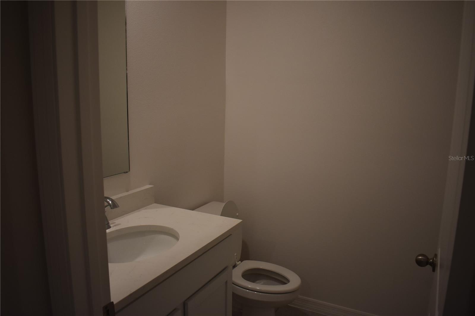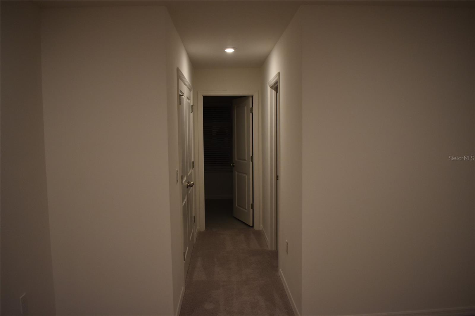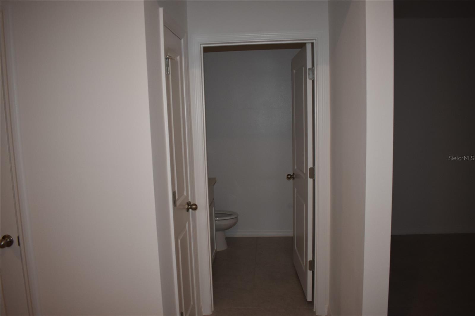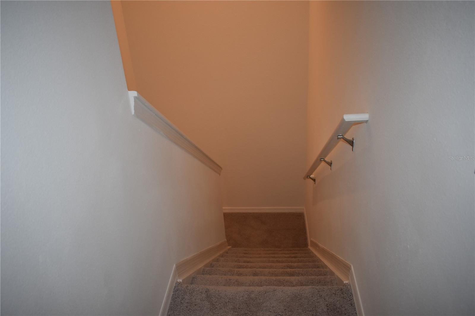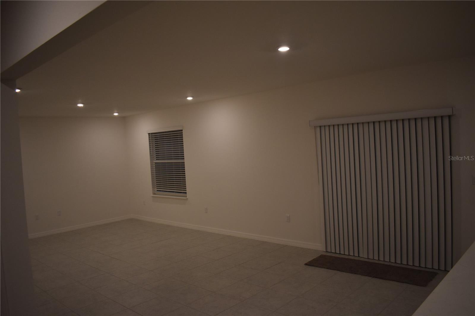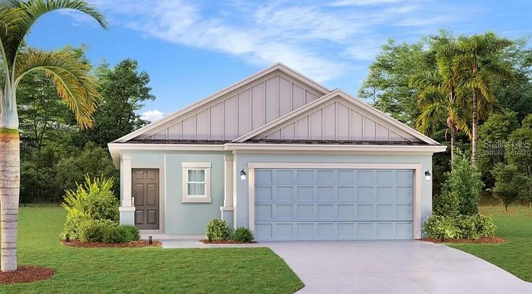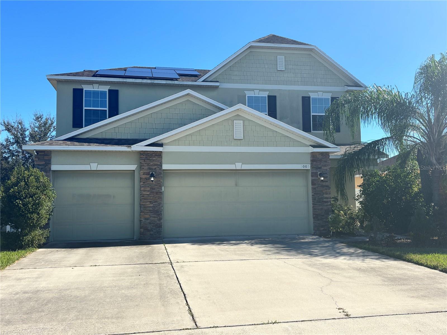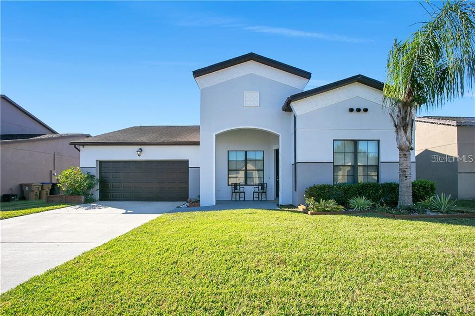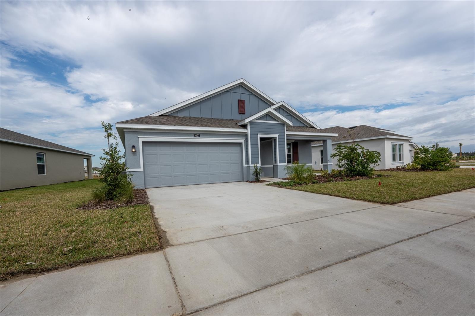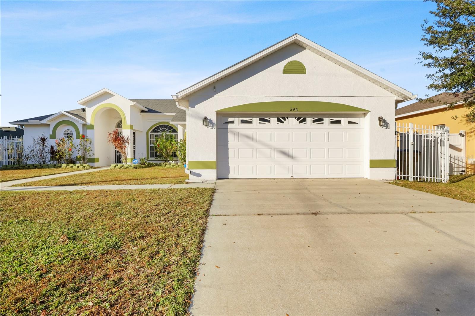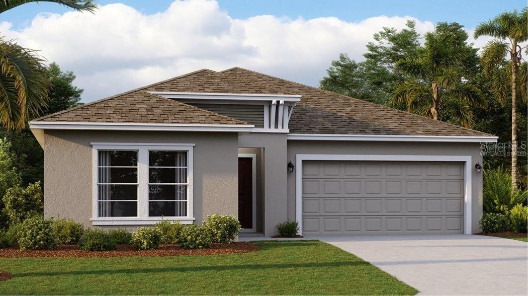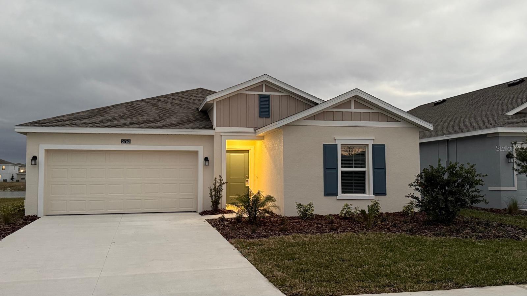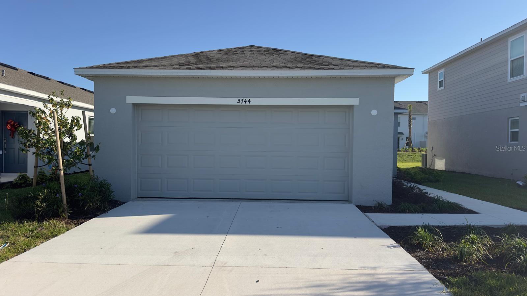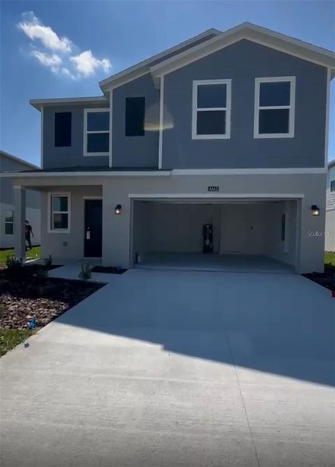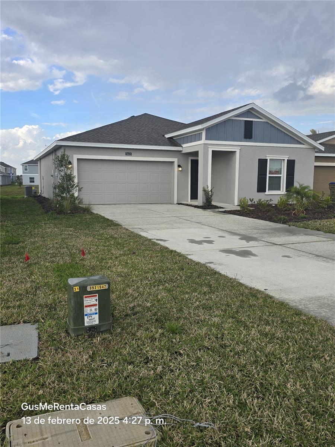604 Del Aire Court, KISSIMMEE, FL 34758
Property Photos
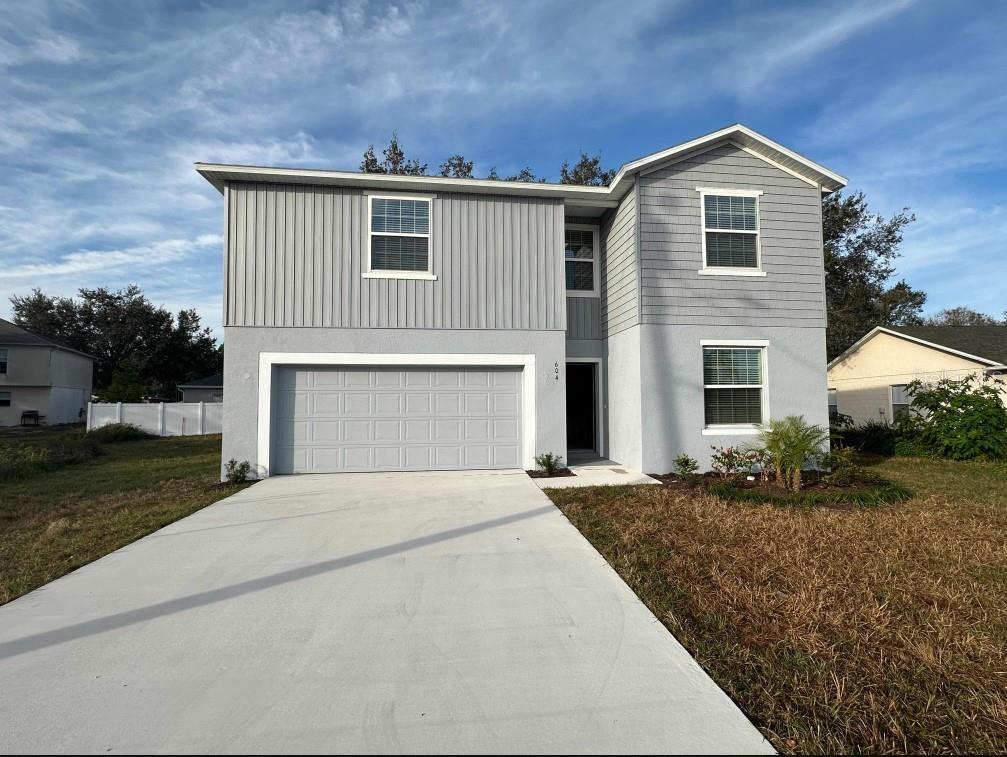
Would you like to sell your home before you purchase this one?
Priced at Only: $2,600
For more Information Call:
Address: 604 Del Aire Court, KISSIMMEE, FL 34758
Property Location and Similar Properties
- MLS#: O6285884 ( Residential Lease )
- Street Address: 604 Del Aire Court
- Viewed: 37
- Price: $2,600
- Price sqft: $1
- Waterfront: No
- Year Built: 2024
- Bldg sqft: 3118
- Bedrooms: 4
- Total Baths: 3
- Full Baths: 2
- 1/2 Baths: 1
- Garage / Parking Spaces: 2
- Days On Market: 32
- Additional Information
- Geolocation: 28.167 / -81.4672
- County: OSCEOLA
- City: KISSIMMEE
- Zipcode: 34758
- Elementary School: Koa Elementary
- Middle School: Discovery Intermediate
- High School: Celebration High
- Provided by: KELLER WILLIAMS REALTY AT THE PARKS
- Contact: Tyler Somers
- 407-629-4420

- DMCA Notice
-
DescriptionThis home offers 2,284 square feet of thoughtfully designed living space, perfect for you and your family. From the cozy front porch, step into the foyer, where a flexible space awaits ideal for an office, playroom, or any creative use. Down the hall, you'll find a powder room and access to the 2 car garage. Continue into the heart of the home: a spacious kitchen with a large island, perfect for meal prep, casual seating, or entertaining. Adjacent to the kitchen, the Nook provides space for a dining table and flows seamlessly into the Great Room, creating an open and inviting living area. A door off the Nook leads to an optional concrete patio, perfect for outdoor gatherings. Upstairs, the Master Suite is a private retreat, complete with two walk in closets and a master bathroom featuring double sinks. The conveniently located laundry room sits at the top of the stairs, making laundry day a breeze. Three additional bedrooms complete the second floor: one with a walk in closet, another with a generous closet, and a third slightly larger bedroom. The second story bathroom serves these rooms. Optional features include a finished outdoor patio and the possibility of adding additional bedroom and bathroom combinations for enhanced flexibility.
Payment Calculator
- Principal & Interest -
- Property Tax $
- Home Insurance $
- HOA Fees $
- Monthly -
For a Fast & FREE Mortgage Pre-Approval Apply Now
Apply Now
 Apply Now
Apply NowFeatures
Building and Construction
- Builder Model: Sycamore
- Builder Name: Maronda Homes
- Covered Spaces: 0.00
- Exterior Features: Other
- Flooring: Carpet, Ceramic Tile
- Living Area: 2284.00
Property Information
- Property Condition: Completed
Land Information
- Lot Features: Landscaped, Oversized Lot
School Information
- High School: Celebration High
- Middle School: Discovery Intermediate
- School Elementary: Koa Elementary
Garage and Parking
- Garage Spaces: 2.00
- Open Parking Spaces: 0.00
Eco-Communities
- Water Source: Public
Utilities
- Carport Spaces: 0.00
- Cooling: Central Air
- Heating: Central, Electric
- Pets Allowed: Yes
- Sewer: Public Sewer
- Utilities: Cable Available
Finance and Tax Information
- Home Owners Association Fee: 0.00
- Insurance Expense: 0.00
- Net Operating Income: 0.00
- Other Expense: 0.00
Other Features
- Appliances: Dishwasher, Disposal, Dryer, Electric Water Heater, Microwave, Range, Refrigerator, Washer
- Association Name: Association of Poinciana Villages
- Country: US
- Furnished: Unfurnished
- Interior Features: Eat-in Kitchen, Open Floorplan, PrimaryBedroom Upstairs, Stone Counters, Thermostat, Walk-In Closet(s)
- Levels: Two
- Area Major: 34758 - Kissimmee / Poinciana
- Occupant Type: Vacant
- Parcel Number: 25-26-28-6114-1409-0260
- Views: 37
Owner Information
- Owner Pays: None
Similar Properties
Nearby Subdivisions
Blackstone Landing Ph 03
Blackstone Landing Ph 2
Calla Lily Cove At Crescent La
Doral Pointe
Doral Pointe North
Emerald Lake
Estate C Ph 1
Hammock Trails
Hammock Trails Ph 2b Amd Rep
Heatherstone At Crescent Lakes
Jasmine Pointe At Crescent Lak
Not Applicable
Orange Vista
Orchid Edge At Crescent Lakes
Overlook Reserve Ph 1
Overlook Reserve Ph 2
Peppertree At Cypress Woods
Poinciana Village
Regency Pointe
Stepping Stone Pod A Ph 1
Stepping Stone Pod A Ph 2
The Townhomes At Westview
Trafalgar Village Ph 1
Waterview Ph 1
Waterview Ph 2a
Westview
Westview 22 Th
Westview 45s
Westview 50s
Westview Ph 1b 2
Westview Ph 1b 2 Pod A
Westview Pod A Ph 1a
Westview Pod A Ph 1b 2
Westview Pod A Phase
Westview Pod A Phase 1 A
Westview Pod A Phase 1a
Westview Pod A Phase 1b And 2
Westview Pod B Neighborhood 2a
Westview Townhomes
Willow Bend At Crescent Lakes

- Nicole Haltaufderhyde, REALTOR ®
- Tropic Shores Realty
- Mobile: 352.425.0845
- 352.425.0845
- nicoleverna@gmail.com



