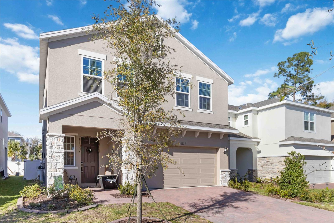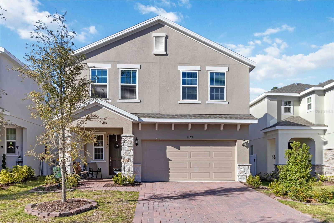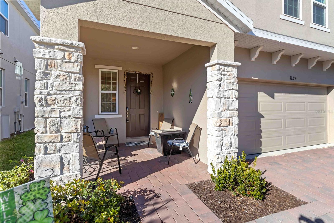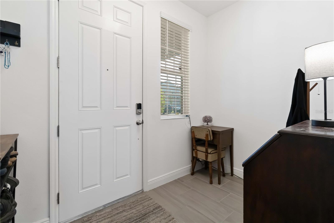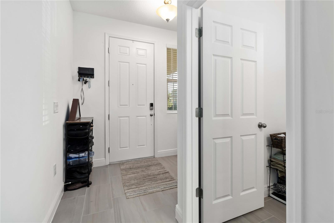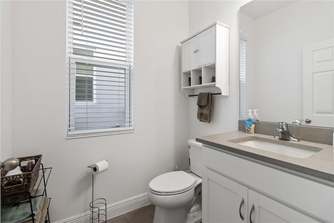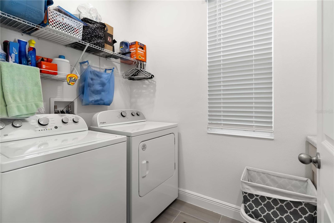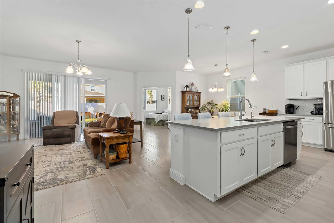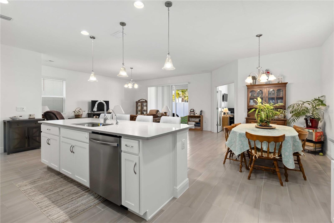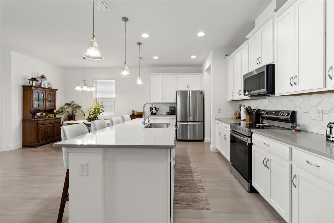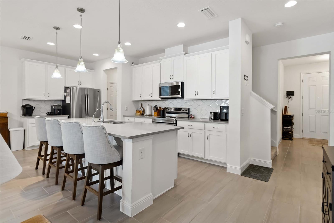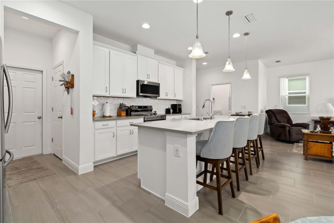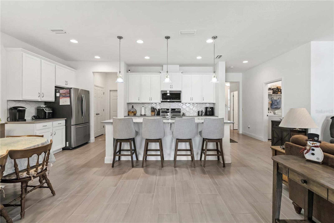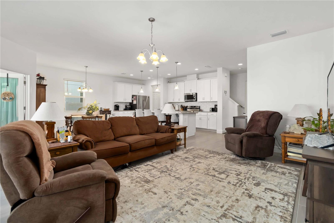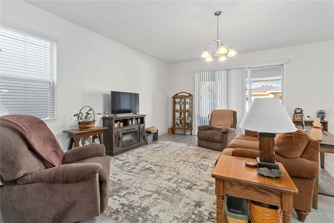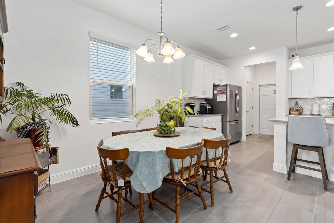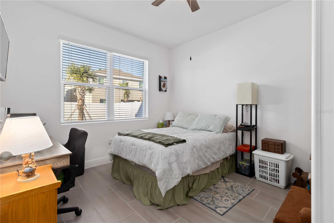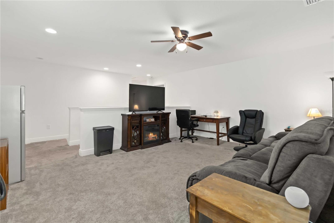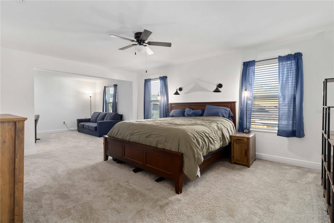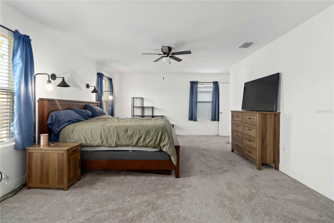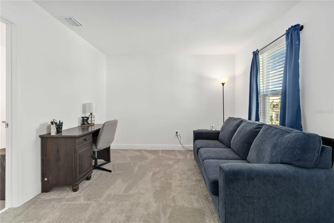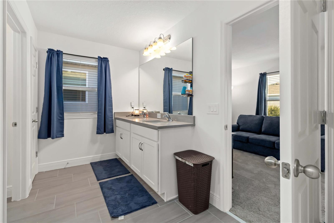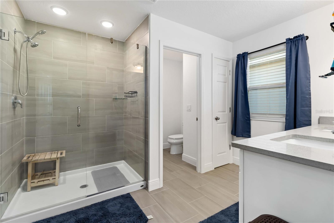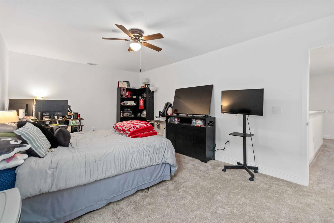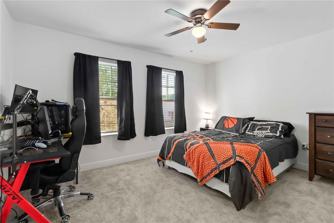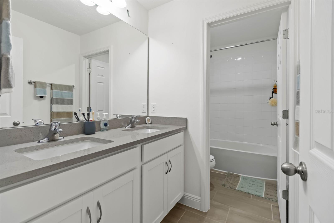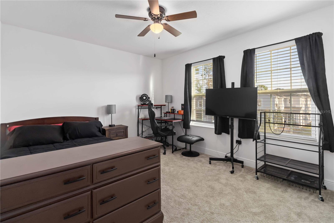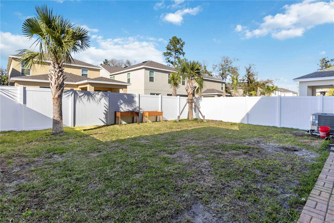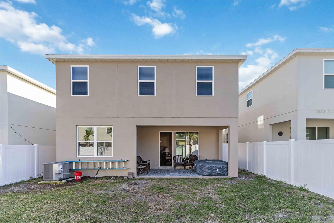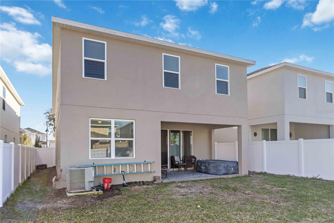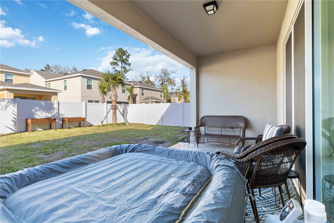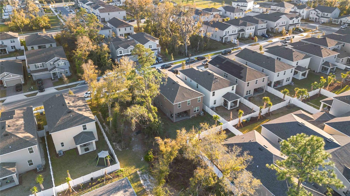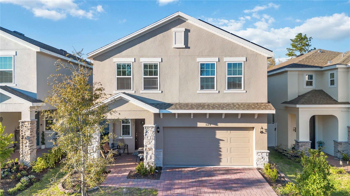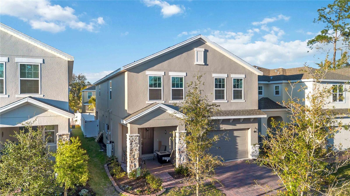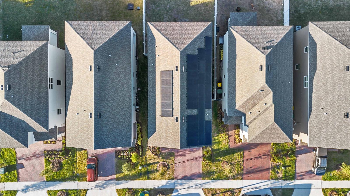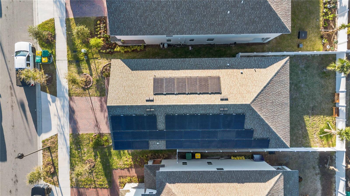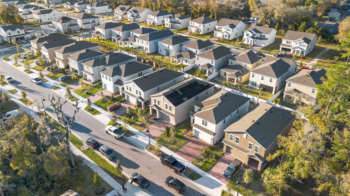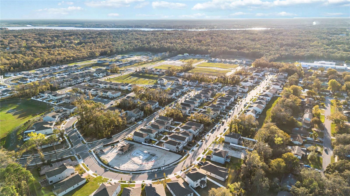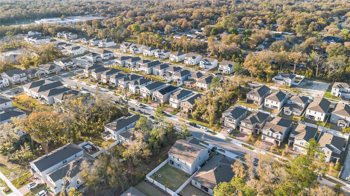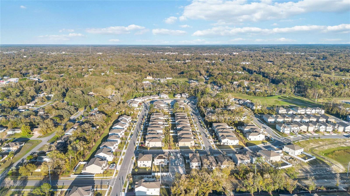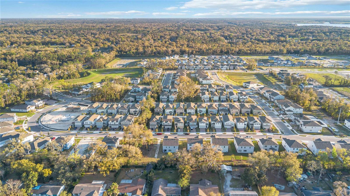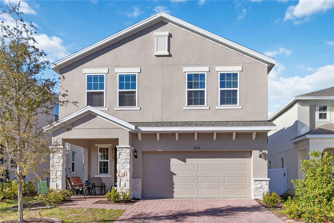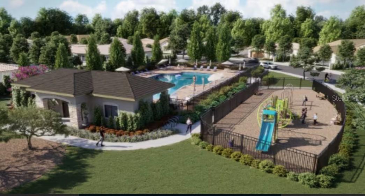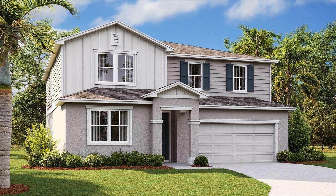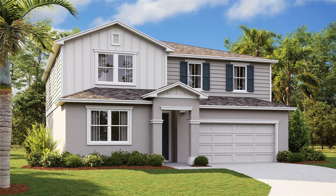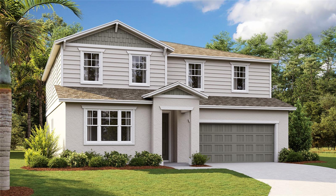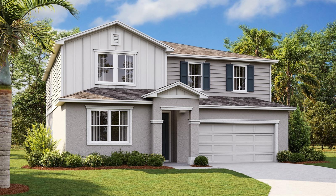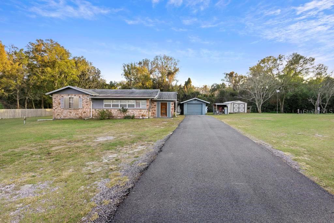1129 Blue Garden Drive, DELAND, FL 32720
Property Photos
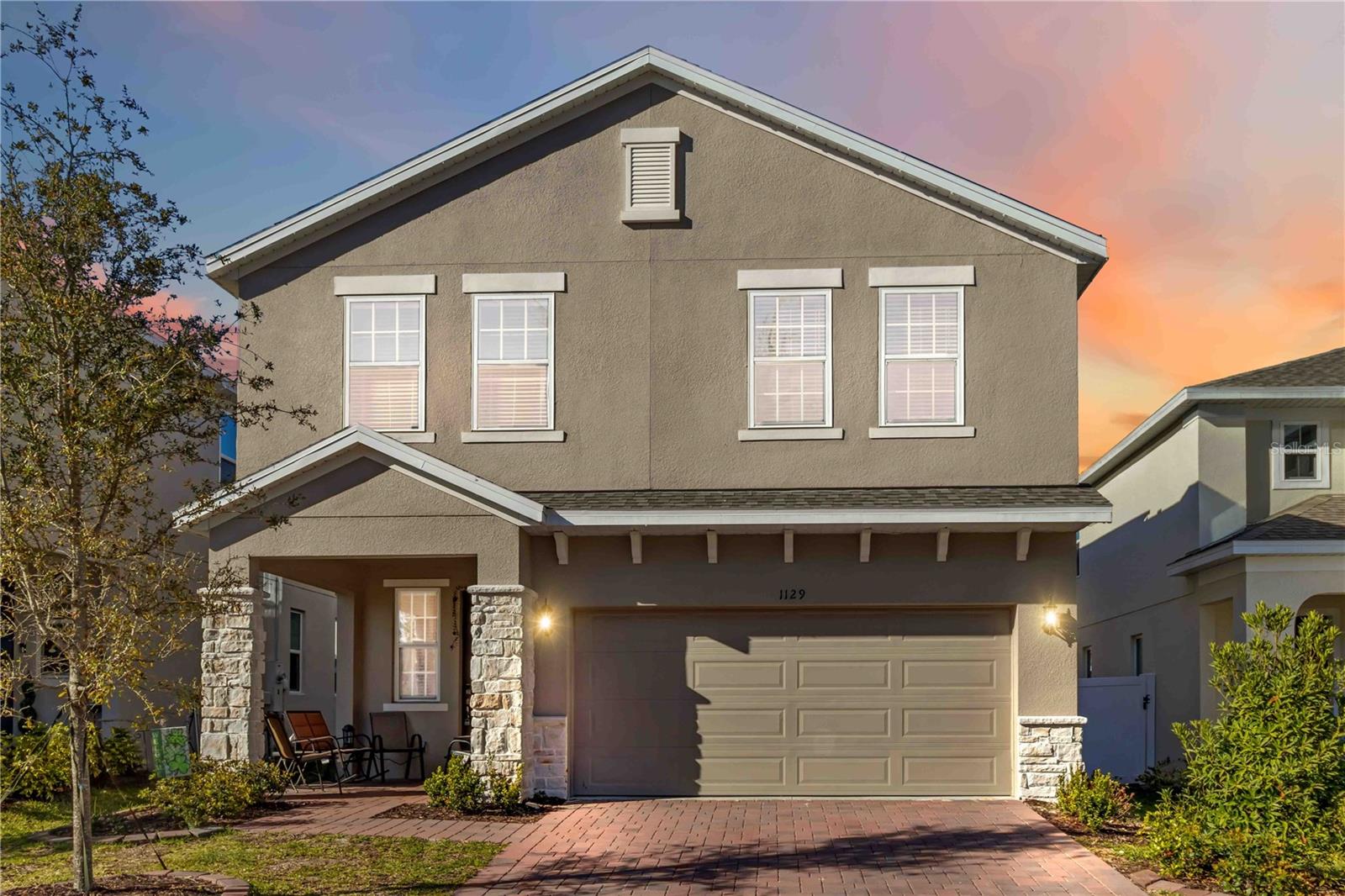
Would you like to sell your home before you purchase this one?
Priced at Only: $450,000
For more Information Call:
Address: 1129 Blue Garden Drive, DELAND, FL 32720
Property Location and Similar Properties
- MLS#: O6286034 ( Residential )
- Street Address: 1129 Blue Garden Drive
- Viewed: 63
- Price: $450,000
- Price sqft: $134
- Waterfront: No
- Year Built: 2024
- Bldg sqft: 3349
- Bedrooms: 4
- Total Baths: 3
- Full Baths: 2
- 1/2 Baths: 1
- Garage / Parking Spaces: 2
- Days On Market: 24
- Additional Information
- Geolocation: 29.0087 / -81.3262
- County: VOLUSIA
- City: DELAND
- Zipcode: 32720
- Subdivision: Beresford Woods Ph 1
- Provided by: CENTURY 21 INTEGRA
- Contact: Danielle Hughes
- 407-878-7343

- DMCA Notice
-
DescriptionSeller offering to pay $10K in buyers closing costs with acceptable offer! Stunning 4 Bedroom Home In DeLand With Flex Spaces Light, Bright & Move In Ready! Welcome to the Vero Model by Landsea Homes, this model/floorplan is award winning! Newly built in June 2024, offering a thoughtfully designed 4 bedroom, 2.5 bath floor plan with a flex space/office and loft for ultimate versatility. Located centrally in DeLand, this home provides easy access to the SunRail station, downtown shopping, dining, Stetson University, and major roadways leading to both Orlando and the beaches. Step inside to find an open and airy layout, with rectangle ceramic tile flooring throughout the first floor and all bathrooms for a sleek, modern touch. The kitchen and baths boast beautiful stone countertops, adding elegance and durability. The inside utility room offers cabinets and a countertop for storage and laundry folding, making daily chores a breeze. Upstairs, youll love the split bedroom floor plan and the spacious loft, perfect for a second living area, playroom, or entertainment space. The primary suite is a true retreat, featuring an 11x11 sitting or office area, plus a massive 14x7.4 walk in closet. The guest bath is designed for convenience, with dual sinks and a shower/tub combo, while all secondary bedrooms are generously sizedincluding an extra large 11.8 x 18.8 bedroom! Outside, enjoy your vinyl fenced backyard with a covered rear patio, ideal for relaxing or entertaining. The paver driveway and entryway, along with mature landscaping, enhance this homes curb appeal. Additional noteworthy upgrades include solar panels which cut monthly utility bill in half and full home water filtration system! Plus, by the end of March, the community will offer a walk in pool, cabana, and playground, adding even more to love! This functional and desirable floor plan has everything you need in a prime location. Dont miss your chance to make this incredible home yoursschedule your showing today!
Payment Calculator
- Principal & Interest -
- Property Tax $
- Home Insurance $
- HOA Fees $
- Monthly -
For a Fast & FREE Mortgage Pre-Approval Apply Now
Apply Now
 Apply Now
Apply NowFeatures
Building and Construction
- Builder Name: Landsea
- Covered Spaces: 0.00
- Exterior Features: Irrigation System, Sidewalk, Sliding Doors
- Fencing: Vinyl
- Flooring: Carpet, Ceramic Tile
- Living Area: 2903.00
- Roof: Shingle
Land Information
- Lot Features: Cleared, City Limits, Landscaped, Sidewalk, Paved
Garage and Parking
- Garage Spaces: 2.00
- Open Parking Spaces: 0.00
- Parking Features: Curb Parking, Driveway, Ground Level, Guest, On Street
Eco-Communities
- Water Source: Public
Utilities
- Carport Spaces: 0.00
- Cooling: Central Air
- Heating: Central
- Pets Allowed: Yes
- Sewer: Public Sewer
- Utilities: BB/HS Internet Available, Cable Available, Cable Connected, Electricity Connected, Phone Available, Public, Sewer Connected, Solar
Amenities
- Association Amenities: Clubhouse, Maintenance, Playground, Pool, Recreation Facilities
Finance and Tax Information
- Home Owners Association Fee Includes: Maintenance Grounds, Pool
- Home Owners Association Fee: 120.00
- Insurance Expense: 0.00
- Net Operating Income: 0.00
- Other Expense: 0.00
- Tax Year: 2024
Other Features
- Appliances: Dishwasher, Electric Water Heater, Microwave, Range, Range Hood, Refrigerator, Water Filtration System
- Association Name: Daniel Villasana
- Association Phone: 813.993.4000
- Country: US
- Interior Features: Ceiling Fans(s), Eat-in Kitchen, High Ceilings, Kitchen/Family Room Combo, Living Room/Dining Room Combo, Open Floorplan, PrimaryBedroom Upstairs, Split Bedroom, Stone Counters, Thermostat, Walk-In Closet(s), Window Treatments
- Legal Description: 19-17-30 LOT 108 BERESFORD WOODS PHASE 1 MB 64 PGS 46-54 PER OR 8338 PG 4401 PER OR 8578 PG 1149
- Levels: Two
- Area Major: 32720 - Deland
- Occupant Type: Owner
- Parcel Number: 7019-15-00-1080
- Possession: Close Of Escrow
- Style: Traditional
- Views: 63
- Zoning Code: RES
Similar Properties
Nearby Subdivisions
00
1261 Sec 32 33 West Of Hwy 1
1492 Andover Ridge
Addison Landing
Addison Lndg
Andover Rdg
Andover Ridge
Armstrongs Add Deland
Athens Realty Co Blks 203206 I
Bellarica In 171730 181730
Beresford Park
Beresford Woods
Beresford Woods Ph 1
Brandywine Club Villas
Cascades Park Ph 01 02 03
Cascades Park Ph 1
Cascades Park Ph 3
Chapmans Lts Ad Blk Richs Add
Collier Park
Daytona Park Estates
Deland
Deland Highlands
Domingo Reyes Grant
Dunn
Eureka
Fern Garden Estates
Flowers
Forest Trace
Gillilands Blk 211 Deland
Glenwood
Glenwood Est
Glenwood Hammock
Glenwood Pk 2nd Add
Glenwood Spgs Ph 01
Harpers Sunset Terrace
Hart W H
Highlands
Hillcrest
Howrys Add Deland
Lake Beresford Terrace
Lake St Claire Sub
Laurel Meadows
Lawrence Park
Lincoln Oaks
Lincoln Park
Lockharts
Magnolia Heights
Mallory Square
Mallory Squareph 2
Millers Add Deland
Ne 22 Acres
None
Norris
Norris Dupont Gaudry Grant
Norris Sub Dupont Gaudry Gran
Not In Subdivision
Not On List
Not On The List
Oak Hammock 50s
Oak Hammock 60s
Other
Palmetto Court
Parrish Add Sunset Terrace
Pelham Park
Pelham Park Ph 1 2
Quail Hollow On River
Quail Hollow On The River
Quail Hollowriver
Richs
Richs Add Deland
Ridgewood Crossing Ph 02
River Rdg
River Ridge
Rolling Acres Estates Un 01
Royal Trails
Rygate
Seasons At Grandview Gardens
Seasons At River Chase
Seasonsriver Chase
Shimers Blk 10 Deland
South Clara Heights
South Clara Highlands Deland M
Spring Hill Assessors Resub
St Johns River Land Co
Stetson Home Estates
Stetson Home Estates Deland
The Highlands
Volusia Invest Co
Westwood
Westwood Heights 18 17 30
Wildwood
Wolcott Gardens
Woodbine Deland
Yamasee
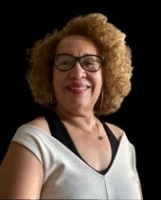
- Nicole Haltaufderhyde, REALTOR ®
- Tropic Shores Realty
- Mobile: 352.425.0845
- 352.425.0845
- nicoleverna@gmail.com



