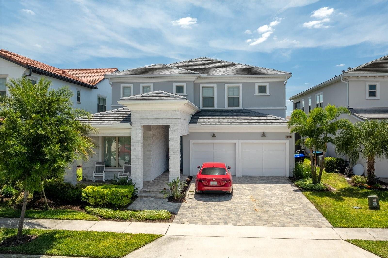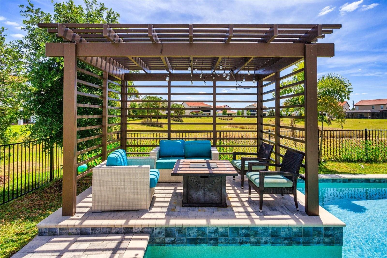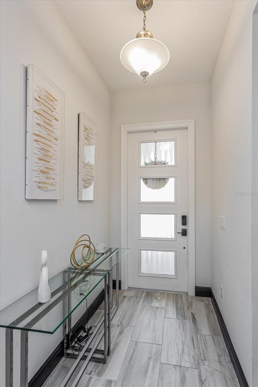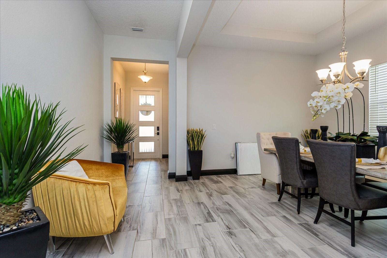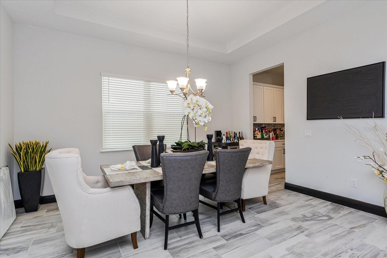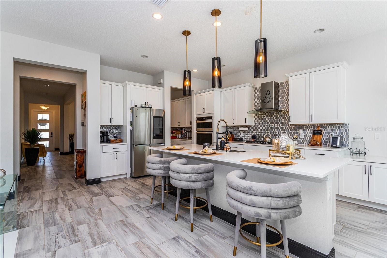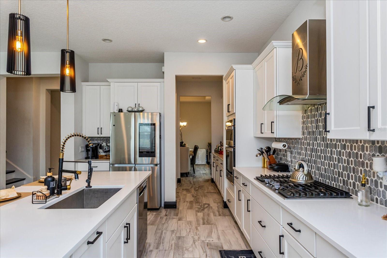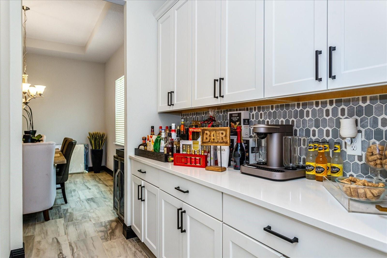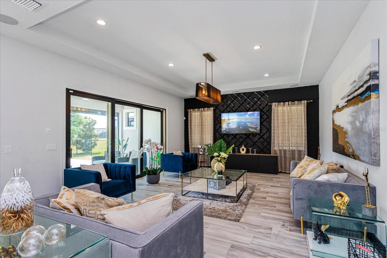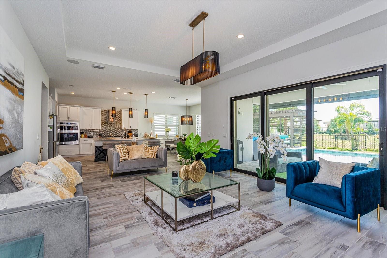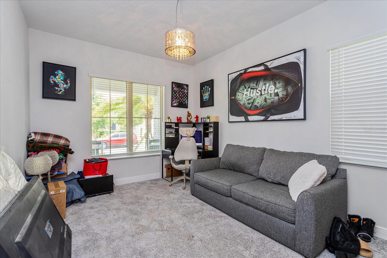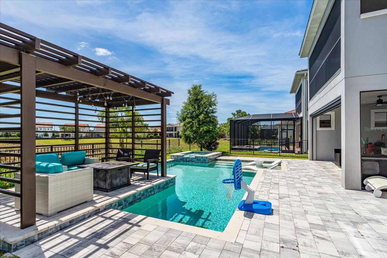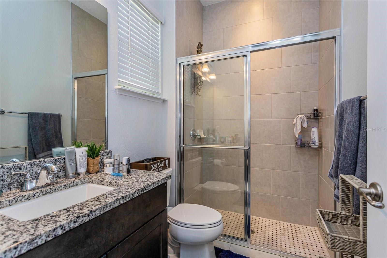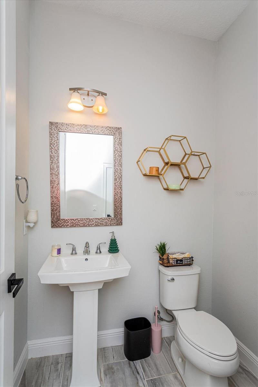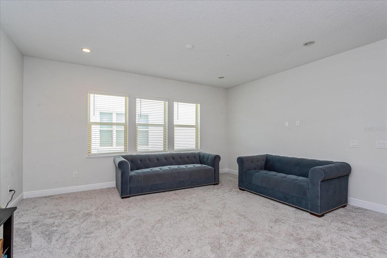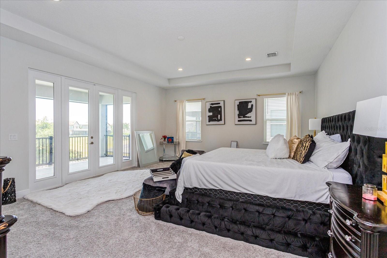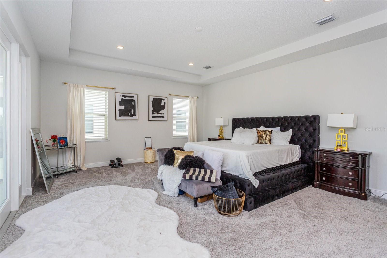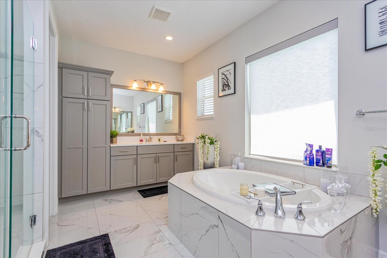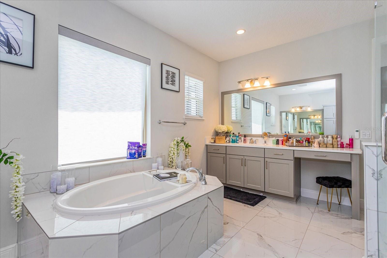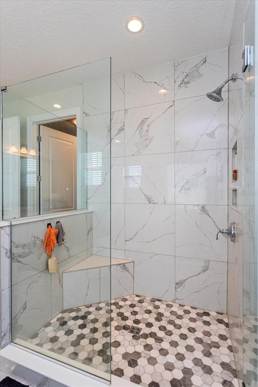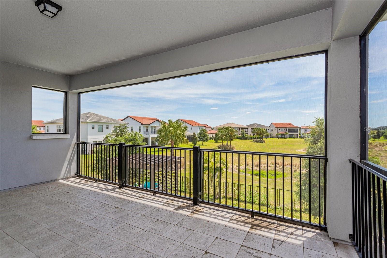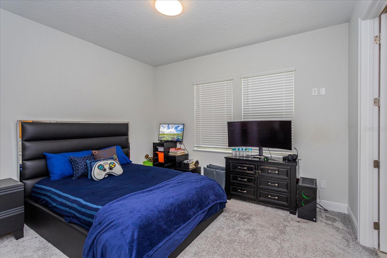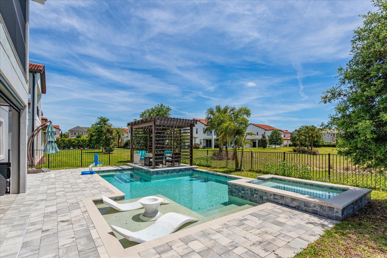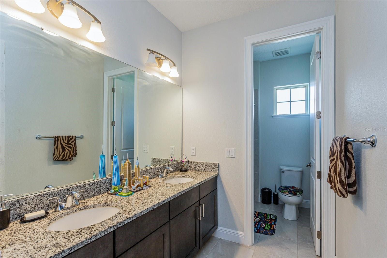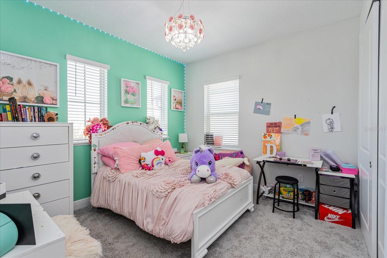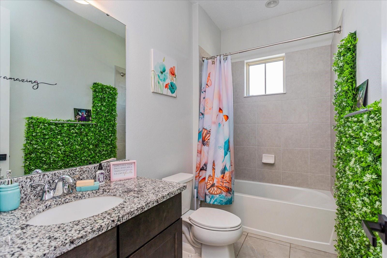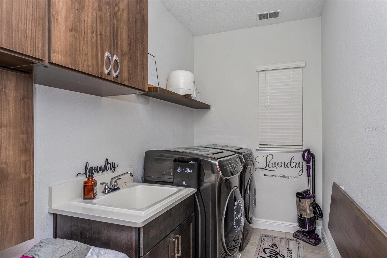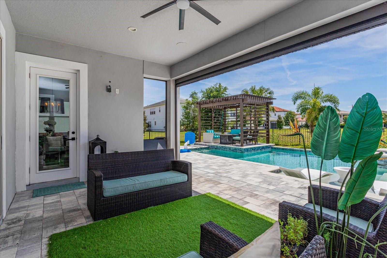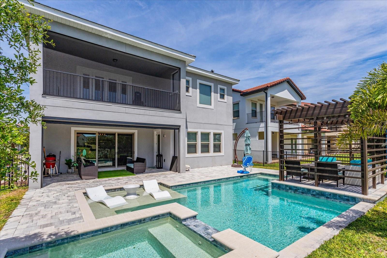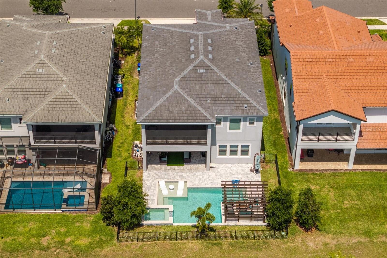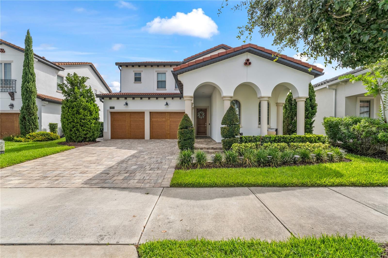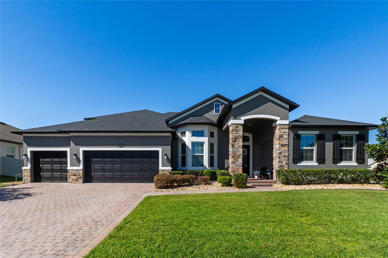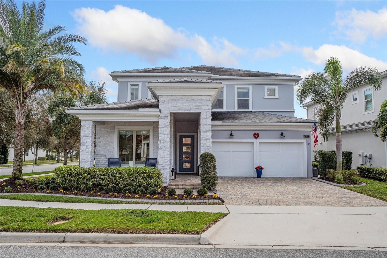15724 Cutter Sail Place, WINTER GARDEN, FL 34787
Property Photos
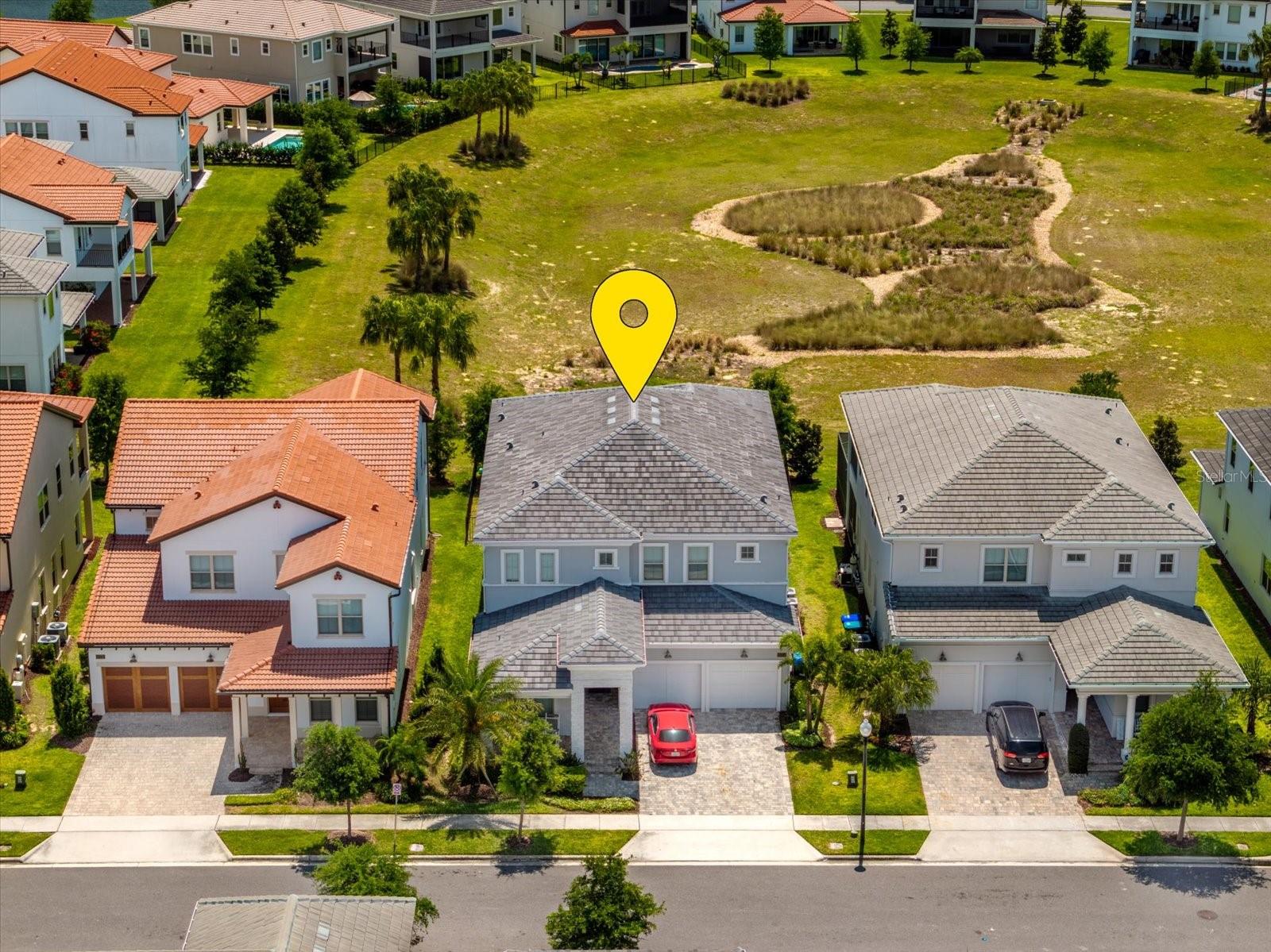
Would you like to sell your home before you purchase this one?
Priced at Only: $1,275,000
For more Information Call:
Address: 15724 Cutter Sail Place, WINTER GARDEN, FL 34787
Property Location and Similar Properties






- MLS#: O6286189 ( Residential )
- Street Address: 15724 Cutter Sail Place
- Viewed: 81
- Price: $1,275,000
- Price sqft: $284
- Waterfront: No
- Year Built: 2022
- Bldg sqft: 4487
- Bedrooms: 5
- Total Baths: 5
- Full Baths: 4
- 1/2 Baths: 1
- Garage / Parking Spaces: 3
- Days On Market: 25
- Additional Information
- Geolocation: 28.4224 / -81.6307
- County: ORANGE
- City: WINTER GARDEN
- Zipcode: 34787
- Subdivision: Lakeshore Preserve
- Elementary School: Panther Lake Elementary
- Middle School: Water Spring Middle
- High School: Horizon High School
- Provided by: EXP REALTY LLC
- Contact: Karen Ledet, LLC
- 407-204-1111

- DMCA Notice
Description
NEW LOWER PRICE PLUS $10,000 BUYER CREDIT. Your dream home awaits. Only 3 years old, this beautiful Toll Brothers Madeira pool home on a premium lot has a great floor plan and rare 3 car garage. Great curb appeal with its elegant Italian style elevation with stone and stucco and finished with a tile roof. Interior has fresh new paint throughout. Its spacious living/kitchen/dining areas with 10' ceilings and abundant windows make it feel even larger than it is. The fully equipped kitchen is a chef's dream with oversized quartz island, gas cooktop, and lots of upgraded cabinetry with soft close drawers and pull outs for easy access. A sunlit breakfast area is just off the kitchen with expanded cabinetry. A butler pantry and walk in pantry lead to a formal dining area. The large triple sliding doors lead to a screen enclosed covered patio which looks out onto the custom heated pool and spa with an expanded brick paver patio and pergola for an ultimate entertaining space. Surround sound is built into the family room and outside patio. Up the elegant wooden staircase, the second floor opens into the spacious bonus room which also serves to separate the Primary Bedroom Suite from the secondary bedrooms. The king sized Primary Bedroom features French doors leading to a screened balcony with great views of the expansive green space. The elegant master bath includes 2 large vanities, garden tub, glass enclosed shower and generous walk in closet with custom built ins. Two additional bedrooms share a jack and jill bathroom, and the fourth bedroom upstairs has another full bathroom. The laundry room is conveniently located upstairs and has cabinetry, a sink, folding table and built in ironing board. The fifth bedroom is downstairs with an en suite bathroom. This home has plenty of storage space and is built for energy efficiency with its tankless water heater and low e windows. Natural gas is used for heating, cooking and the clothes dryer. Lakeshore Preserve is in a great location just off Hwy 429 in Horizon West. Lots of new shops, restaurants and entertainment plus within 15 minutes of the Disney attractions. The community offers resort style amenities with a lakefront 4000 sq ft clubhouse, fitness center, gorgeous pool, playgrounds, dog park, sand volleyball and canoes to enjoy Panther Lake. Come join the Lakeshore lifestyle which also includes numerous monthly social activities. The HOA fee includes yard maintenance, 1 gig internet, cable.
Description
NEW LOWER PRICE PLUS $10,000 BUYER CREDIT. Your dream home awaits. Only 3 years old, this beautiful Toll Brothers Madeira pool home on a premium lot has a great floor plan and rare 3 car garage. Great curb appeal with its elegant Italian style elevation with stone and stucco and finished with a tile roof. Interior has fresh new paint throughout. Its spacious living/kitchen/dining areas with 10' ceilings and abundant windows make it feel even larger than it is. The fully equipped kitchen is a chef's dream with oversized quartz island, gas cooktop, and lots of upgraded cabinetry with soft close drawers and pull outs for easy access. A sunlit breakfast area is just off the kitchen with expanded cabinetry. A butler pantry and walk in pantry lead to a formal dining area. The large triple sliding doors lead to a screen enclosed covered patio which looks out onto the custom heated pool and spa with an expanded brick paver patio and pergola for an ultimate entertaining space. Surround sound is built into the family room and outside patio. Up the elegant wooden staircase, the second floor opens into the spacious bonus room which also serves to separate the Primary Bedroom Suite from the secondary bedrooms. The king sized Primary Bedroom features French doors leading to a screened balcony with great views of the expansive green space. The elegant master bath includes 2 large vanities, garden tub, glass enclosed shower and generous walk in closet with custom built ins. Two additional bedrooms share a jack and jill bathroom, and the fourth bedroom upstairs has another full bathroom. The laundry room is conveniently located upstairs and has cabinetry, a sink, folding table and built in ironing board. The fifth bedroom is downstairs with an en suite bathroom. This home has plenty of storage space and is built for energy efficiency with its tankless water heater and low e windows. Natural gas is used for heating, cooking and the clothes dryer. Lakeshore Preserve is in a great location just off Hwy 429 in Horizon West. Lots of new shops, restaurants and entertainment plus within 15 minutes of the Disney attractions. The community offers resort style amenities with a lakefront 4000 sq ft clubhouse, fitness center, gorgeous pool, playgrounds, dog park, sand volleyball and canoes to enjoy Panther Lake. Come join the Lakeshore lifestyle which also includes numerous monthly social activities. The HOA fee includes yard maintenance, 1 gig internet, cable.
Payment Calculator
- Principal & Interest -
- Property Tax $
- Home Insurance $
- HOA Fees $
- Monthly -
For a Fast & FREE Mortgage Pre-Approval Apply Now
Apply Now
 Apply Now
Apply NowFeatures
Building and Construction
- Builder Model: Madeira Italianate
- Builder Name: TOLL BROTHERS
- Covered Spaces: 0.00
- Exterior Features: Balcony, French Doors, Irrigation System, Rain Gutters, Sidewalk, Sliding Doors
- Fencing: Other
- Flooring: Carpet, Ceramic Tile, Tile
- Living Area: 3811.00
- Roof: Tile
Property Information
- Property Condition: Completed
Land Information
- Lot Features: Conservation Area, Greenbelt, In County, Landscaped, Level, Sidewalk, Paved
School Information
- High School: Horizon High School
- Middle School: Water Spring Middle
- School Elementary: Panther Lake Elementary
Garage and Parking
- Garage Spaces: 3.00
- Open Parking Spaces: 0.00
- Parking Features: Garage Door Opener, Tandem
Eco-Communities
- Green Energy Efficient: Windows
- Pool Features: Gunite, Heated, In Ground, Salt Water
- Water Source: Public
Utilities
- Carport Spaces: 0.00
- Cooling: Central Air
- Heating: Central, Electric
- Pets Allowed: Yes
- Sewer: Public Sewer
- Utilities: Cable Connected, Electricity Connected, Natural Gas Connected, Public, Sewer Connected, Sprinkler Recycled, Street Lights, Underground Utilities, Water Connected
Amenities
- Association Amenities: Clubhouse, Fence Restrictions, Fitness Center, Park, Playground, Pool, Recreation Facilities
Finance and Tax Information
- Home Owners Association Fee Includes: Cable TV, Pool, Escrow Reserves Fund, Internet, Maintenance Grounds, Management, Recreational Facilities
- Home Owners Association Fee: 385.00
- Insurance Expense: 0.00
- Net Operating Income: 0.00
- Other Expense: 0.00
- Tax Year: 2024
Other Features
- Appliances: Cooktop, Dishwasher, Disposal, Microwave, Range Hood, Refrigerator, Tankless Water Heater
- Association Name: First Service Residential - Kristina Inkrott
- Association Phone: 4077781725
- Country: US
- Furnished: Unfurnished
- Interior Features: Ceiling Fans(s), Coffered Ceiling(s), Eat-in Kitchen, High Ceilings, In Wall Pest System, Kitchen/Family Room Combo, Open Floorplan, PrimaryBedroom Upstairs, Split Bedroom, Stone Counters, Thermostat, Walk-In Closet(s), Window Treatments
- Legal Description: LAKESHORE PRESERVE PHASE 5 89/50 LOT 302
- Levels: Two
- Area Major: 34787 - Winter Garden/Oakland
- Occupant Type: Owner
- Parcel Number: 05-24-27-5331-03-020
- Style: Contemporary
- View: Garden, Park/Greenbelt
- Views: 81
- Zoning Code: P-D
Similar Properties
Nearby Subdivisions
Alexander
Alexander Rdg
Arrowhead Lakes
Avalon Reserve Village 1
Brandy Creek
Burchshire
Carriage Pointe Ai L
Chapin Station A
Covington Chase Ph 2a
Crown Point Spgs
Deerfield Place
Del Webb Oasis
East Garden Manor Add 04
Edgewater Beach
Enclavehamlin
Encore At Ovationph 3
Encoreovation Ph 4b
Estates At Lakeview Preserve
Fullers Lndg B
Glenview Estates 1st Add
Grove Residence Spa Hotel Con
Grove Resort
Grove Resort Spa
Grove Resort And Spa Hotel Con
Hamlin Reserve
Harvest At Ovation
Hawksmoor Ph 1
Hawksmoor Ph 4
Hawksmoorph 2
Hickory Hammock Ph 1d
Hickory Hammock Ph 2a
Highlands At Summerlake Groves
Highlandssummerlake Grvs Ph 2
Isleslk Hancock Ph 3
Joe Louis Park
Joe Louis Park First Add
Johns Lake Pointe A S
Lake Apopka Sound
Lake Apopka Sound Ph 1
Lake Avalon Heights
Lakeshore Preserve
Lakeshore Preserve Ph 1
Lakeshore Preserve Ph 2
Lakeside At Hamlin
Lakeview Pointehorizon West P
Lakeview Preserve
Lakeview Preserve Phase 2
Lakeview Reserve
Latham Park
Northlake At Ovation
Oakglen Estates
Oaksbrandy Lake 01 Rep A B
Oaksbrandy Lake O
Orchard Pkstillwater Xing Ph
Orchard Pkstillwater Xing Ph2
Oxford Chase
Regalpointe
Regency Oaks Ph 02 Ac
Sanctuary At Twin Waters
Stone Creek
Stone Creek 44131
Stone Crk
Stoneybrook West
Stoneybrook West 4778
Stoneybrook West Ut 04 48 48
Summerlake Pd Ph 2c 2d 2e
Tilden Placewinter Garden
Tuscany Ph 02
Twinwaters
Valencia Shores
Valencia Shores Rep
Water Mark Phase 4
Waterleigh
Waterleigh Ph 1a
Waterleigh Ph 2d
Waterleigh Ph 3b 3c 3d
Waterleigh Phase 4a
Watermark Ph 1b
Watermark Ph 2b
Watermark Ph 2c
Watermark Ph 4
Waterside On Johns Lake Phase
Westhavenovation
Westlake Manor
Winding Bay Ph 1b
Winter Garden Shores Add 02
Contact Info

- Nicole Haltaufderhyde, REALTOR ®
- Tropic Shores Realty
- Mobile: 352.425.0845
- 352.425.0845
- nicoleverna@gmail.com



