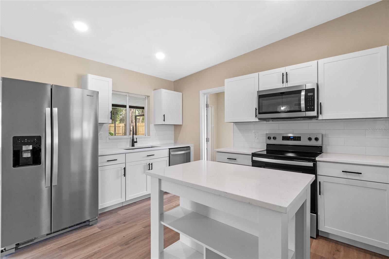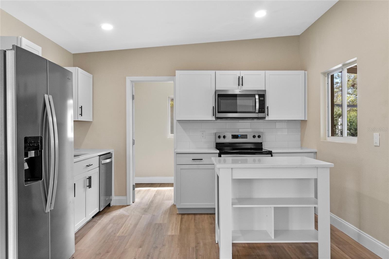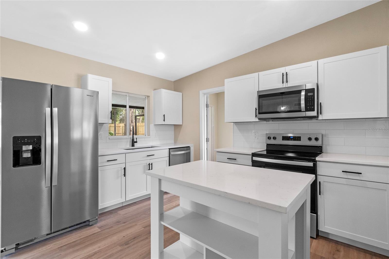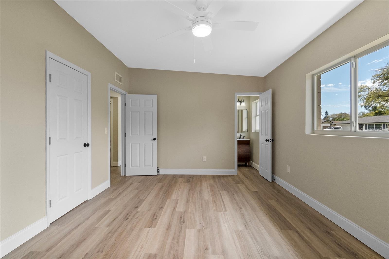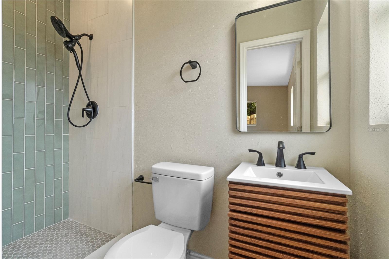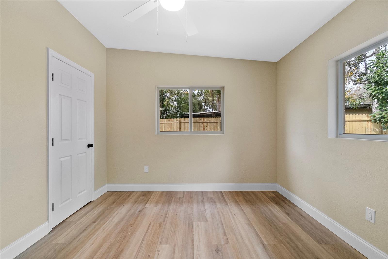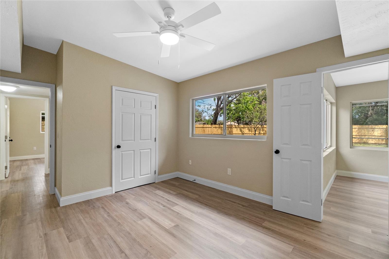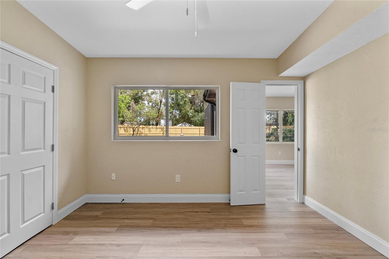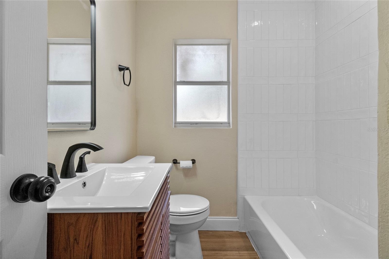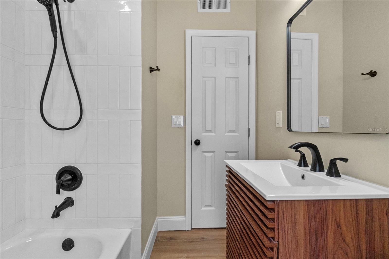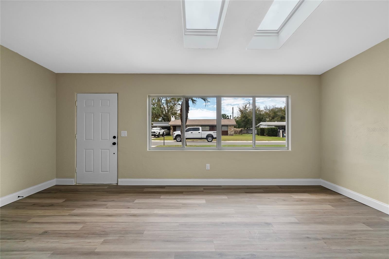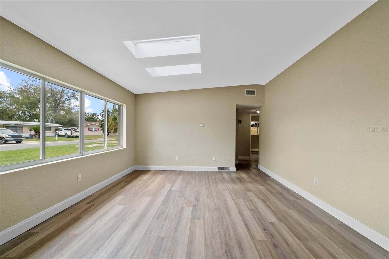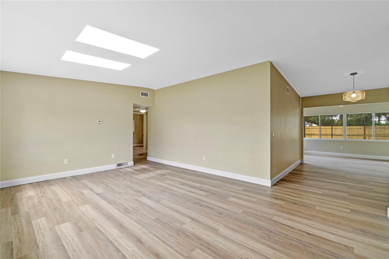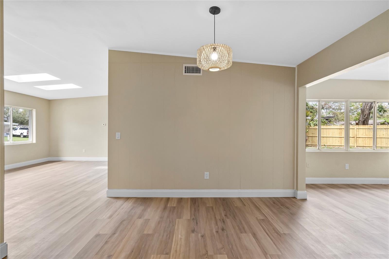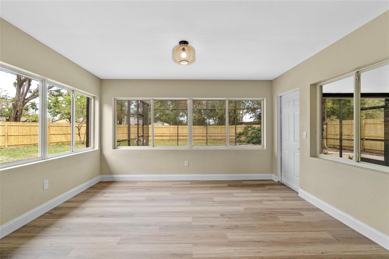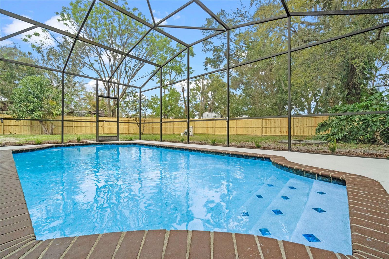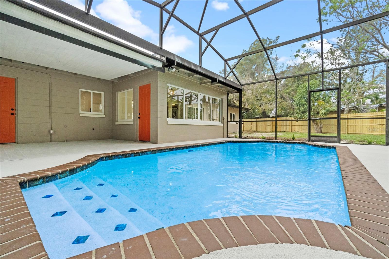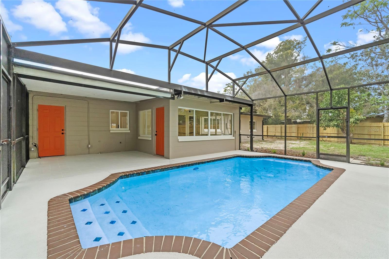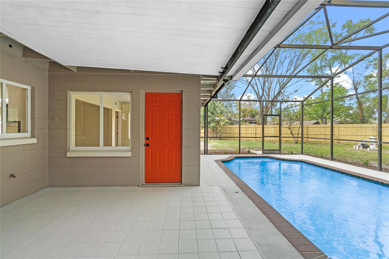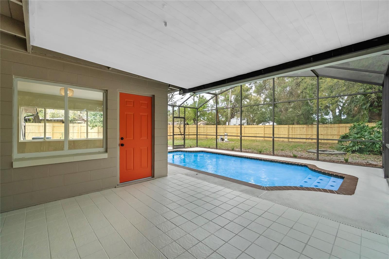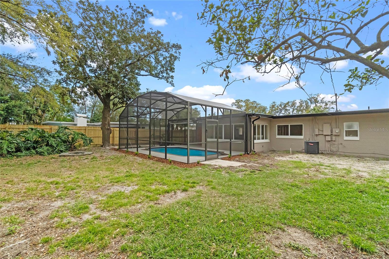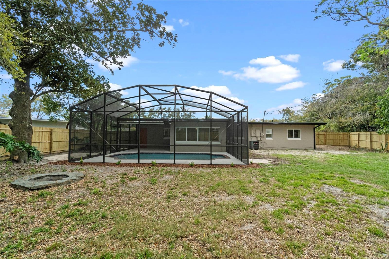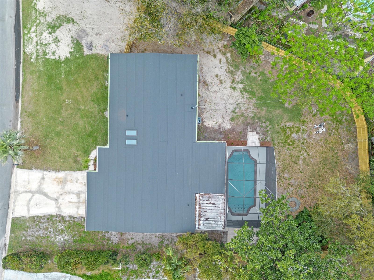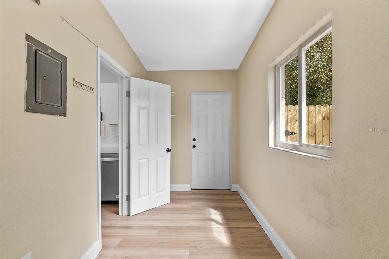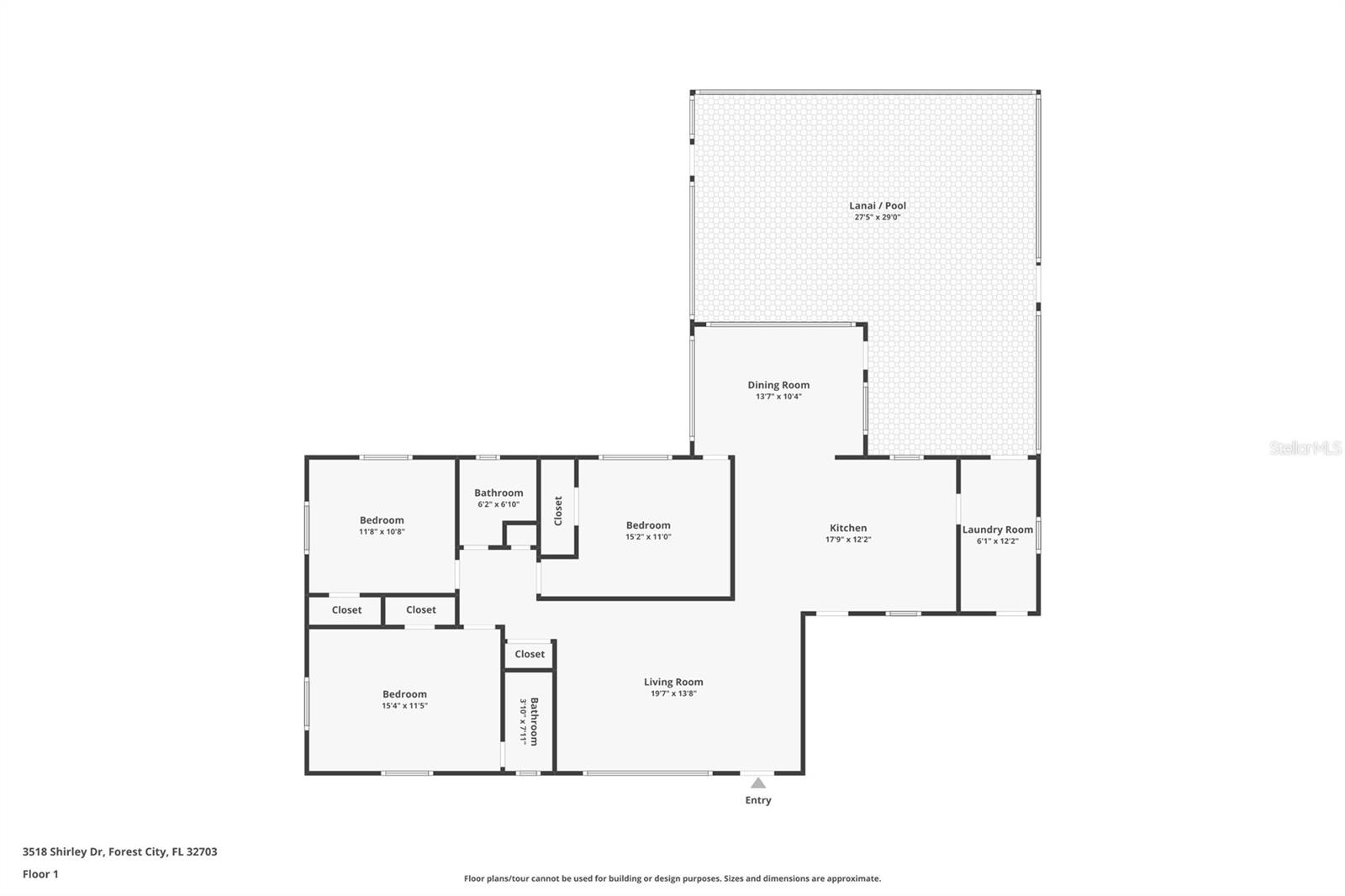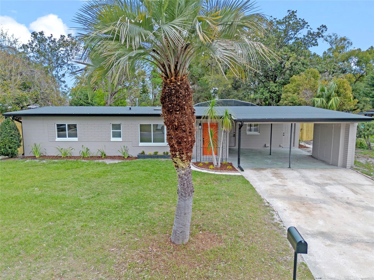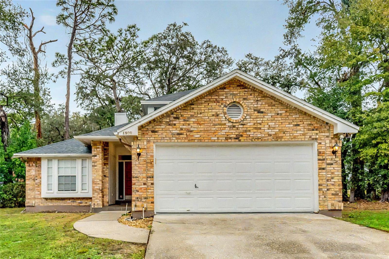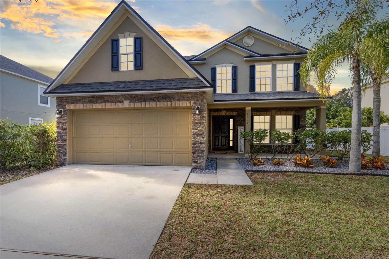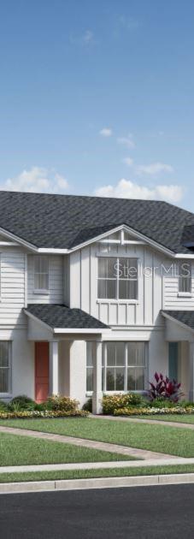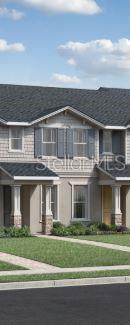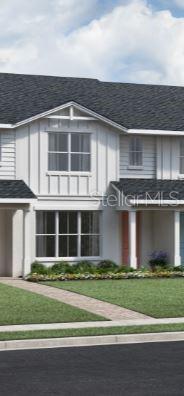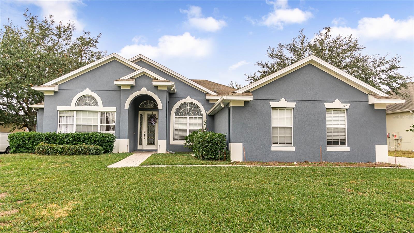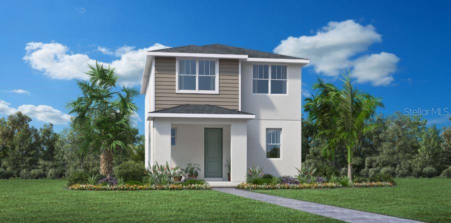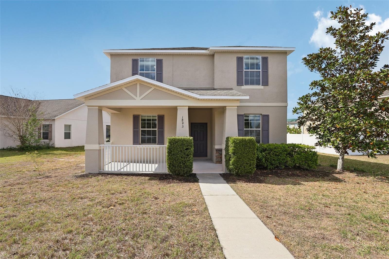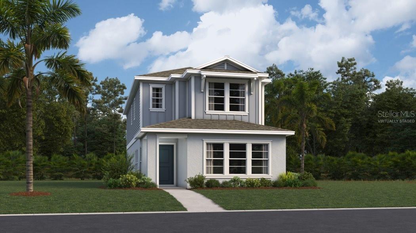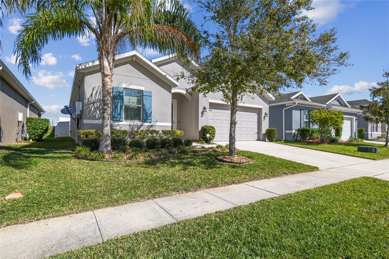3518 Shirley Drive, APOPKA, FL 32703
Property Photos
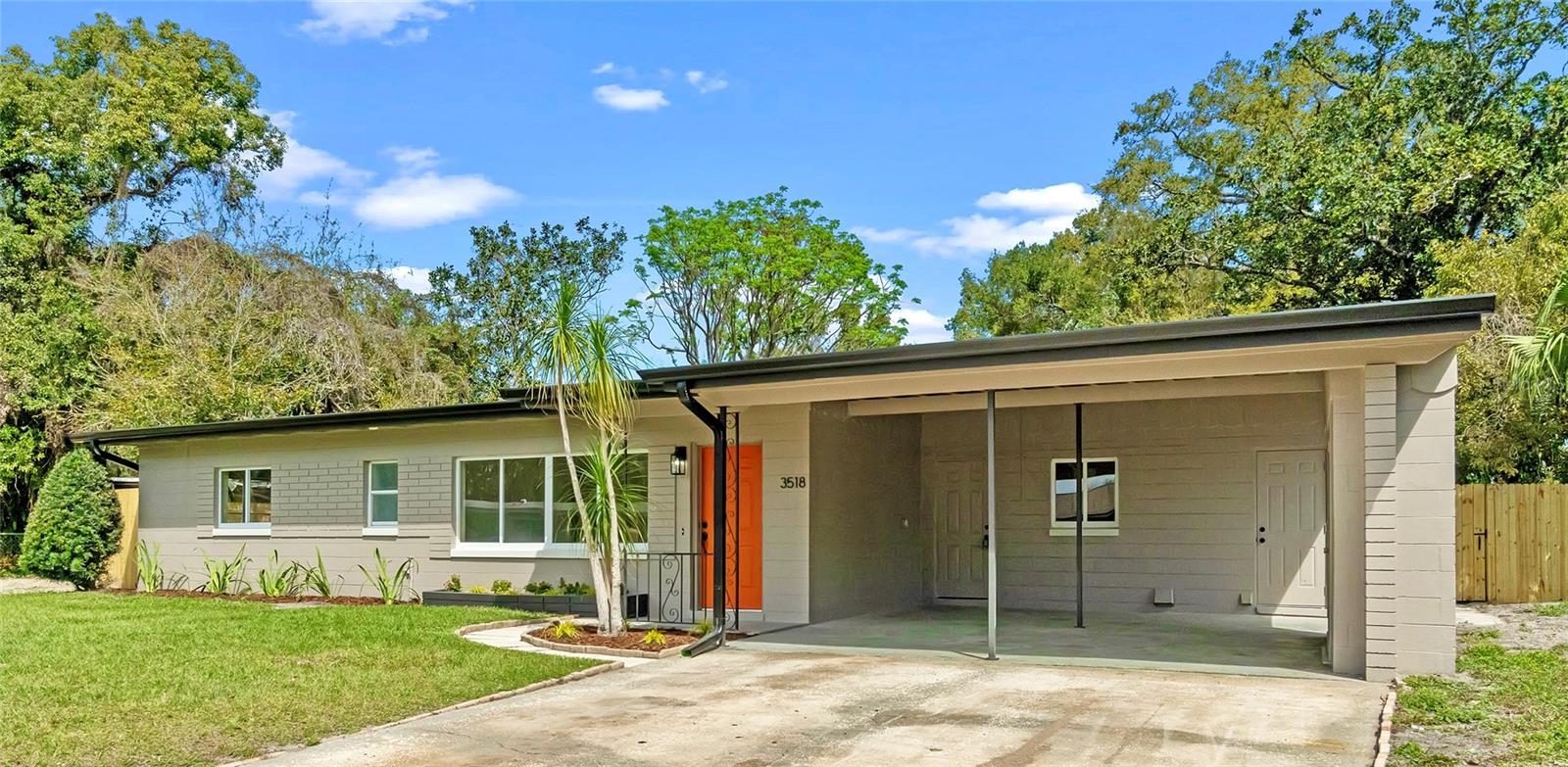
Would you like to sell your home before you purchase this one?
Priced at Only: $392,400
For more Information Call:
Address: 3518 Shirley Drive, APOPKA, FL 32703
Property Location and Similar Properties






- MLS#: O6286213 ( Residential )
- Street Address: 3518 Shirley Drive
- Viewed: 27
- Price: $392,400
- Price sqft: $197
- Waterfront: No
- Year Built: 1959
- Bldg sqft: 1989
- Bedrooms: 3
- Total Baths: 2
- Full Baths: 2
- Garage / Parking Spaces: 2
- Days On Market: 26
- Additional Information
- Geolocation: 28.6614 / -81.4455
- County: ORANGE
- City: APOPKA
- Zipcode: 32703
- Subdivision: Bear Lake Manor
- Elementary School: Bear Lake Elementary
- Middle School: Teague Middle
- High School: Lake Brantley High
- Provided by: THE WILKINS WAY LLC
- Contact: William Wygle
- 407-874-0230

- DMCA Notice
Description
Stunning remodeled pool home with 3 bedrooms 2 bathrooms and 1,500+ square feet of living space in the bear lake manor subdivision in apopka! Brand new updates include: roof, water heater, plumbing, electric, septic tank & drain field. The remodeled kitchen includes new stainless steel appliances, new cabinets with quartz countertops and backsplash, custom kitchen island and black hardware. Luxury vinyl plank flooring throughout into all bedrooms. Primary bathroom remodeled with floor to ceiling tiled shower, custom vanity and black hardware. Second bathroom has also been remodeled with a custom vanity, tiled shower and black hardware. The newly resurfaced pool is fully screened in and opens to a very large fully wood fenced backyard on over a quarter of an acre! Other updates throughout include all new doors, baseboards, toilets, fans, lighting fixtures, exterior paint, new screen on pool cage, new pool pump, landscaping. This home is brand new, make an appointment to see it today!
Description
Stunning remodeled pool home with 3 bedrooms 2 bathrooms and 1,500+ square feet of living space in the bear lake manor subdivision in apopka! Brand new updates include: roof, water heater, plumbing, electric, septic tank & drain field. The remodeled kitchen includes new stainless steel appliances, new cabinets with quartz countertops and backsplash, custom kitchen island and black hardware. Luxury vinyl plank flooring throughout into all bedrooms. Primary bathroom remodeled with floor to ceiling tiled shower, custom vanity and black hardware. Second bathroom has also been remodeled with a custom vanity, tiled shower and black hardware. The newly resurfaced pool is fully screened in and opens to a very large fully wood fenced backyard on over a quarter of an acre! Other updates throughout include all new doors, baseboards, toilets, fans, lighting fixtures, exterior paint, new screen on pool cage, new pool pump, landscaping. This home is brand new, make an appointment to see it today!
Payment Calculator
- Principal & Interest -
- Property Tax $
- Home Insurance $
- HOA Fees $
- Monthly -
For a Fast & FREE Mortgage Pre-Approval Apply Now
Apply Now
 Apply Now
Apply NowFeatures
Building and Construction
- Covered Spaces: 0.00
- Exterior Features: Rain Gutters
- Fencing: Wood
- Flooring: Luxury Vinyl, Vinyl
- Living Area: 1538.00
- Roof: Shingle
School Information
- High School: Lake Brantley High
- Middle School: Teague Middle
- School Elementary: Bear Lake Elementary
Garage and Parking
- Garage Spaces: 0.00
- Open Parking Spaces: 0.00
- Parking Features: Curb Parking, Driveway
Eco-Communities
- Pool Features: In Ground
- Water Source: Public
Utilities
- Carport Spaces: 2.00
- Cooling: Central Air
- Heating: Central, Electric
- Pets Allowed: Yes
- Sewer: Septic Tank
- Utilities: BB/HS Internet Available, Cable Available
Finance and Tax Information
- Home Owners Association Fee: 0.00
- Insurance Expense: 0.00
- Net Operating Income: 0.00
- Other Expense: 0.00
- Tax Year: 2024
Other Features
- Appliances: Dishwasher, Microwave, Range, Refrigerator
- Country: US
- Interior Features: Ceiling Fans(s), Primary Bedroom Main Floor, Skylight(s), Solid Wood Cabinets, Stone Counters, Thermostat
- Legal Description: LOT 10 BLK A BEAR LAKE MANOR PB 11 PG 79
- Levels: One
- Area Major: 32703 - Apopka
- Occupant Type: Vacant
- Parcel Number: 18-21-29-519-0A00-0100
- Views: 27
- Zoning Code: R-1AA
Similar Properties
Nearby Subdivisions
.
Apopka
Apopka Town
Apopka Woods Sub
Bear Lake Estates 1st Add
Bear Lake Hills
Bear Lake Manor
Bear Lake Woods Ph 1
Bel Aire Hills
Beverly Terrace Dedicated As M
Braswell Court
Breckenridge Ph 01 N
Breckenridge Ph 02 S
Breckenridge Ph 1
Breezy Heights
Bronson Peak
Bronsons Ridge 32s
Bronsons Ridge 60s
Cameron Grove
Clear Lake Lndg
Cobblefield
Coopers Run
Country Add
Country Landing
Dream Lake Heights
Emerson Park
Emerson Park A B C D E K L M N
Emerson Pointe
Forest Lake Estates
Foxwood
Foxwood Ph 3
George W Anderson Sub
Hackney Prop
Hilltop Reserve Ph 4
Hilltop Reserve Ph Ii
Holliday Bear Lake Sub 2
Jansen Subd
Lake Doe Cove Ph 03
Lake Doe Cove Ph 03 G
Lake Doe Reserve
Lake Heiniger Estates
Lake Mendelin Estates
Lake Opal Estates
Lake Pleasant Cove A B C D E
Lakeside Ph I Amd 2
Lakeside Ph I Amd 2 Repl
Lakeside Ph Ii
Liberty Heights First Add
Lynwood
Marden Heights
Marlowes Add
Maudehelen Sub
Meadow Oaks Sub
Meadowlark Landing
Neals Bay Point
None
Northcrest
Not On List
Oak Level Heights
Oak Park Manor
Oak Pointe
Oak Pointe South
Oaks Wekiwa
Paradise Heights
Paradise Heights First Add
Piedmont Lakes Ph 03
Piedmont Park
Poe Reserve Ph 2
Royal Oak Estates
Sheeler Oaks Ph 03b
Sheeler Oaks Ph 3b
Sheeler Pointe
Silver Oak Ph 1
Silver Oak Phrase 2
Stockbridge
Vineyard Condo Ph 04
Vistaswaters Edge Ph 1
Votaw
Votaw Village Ph 02
Wekiva Reserve
Wekiva Ridge Oaks 48 63
Wekiwa Manor Sec 01
Whispering Winds
X
Contact Info

- Nicole Haltaufderhyde, REALTOR ®
- Tropic Shores Realty
- Mobile: 352.425.0845
- 352.425.0845
- nicoleverna@gmail.com



