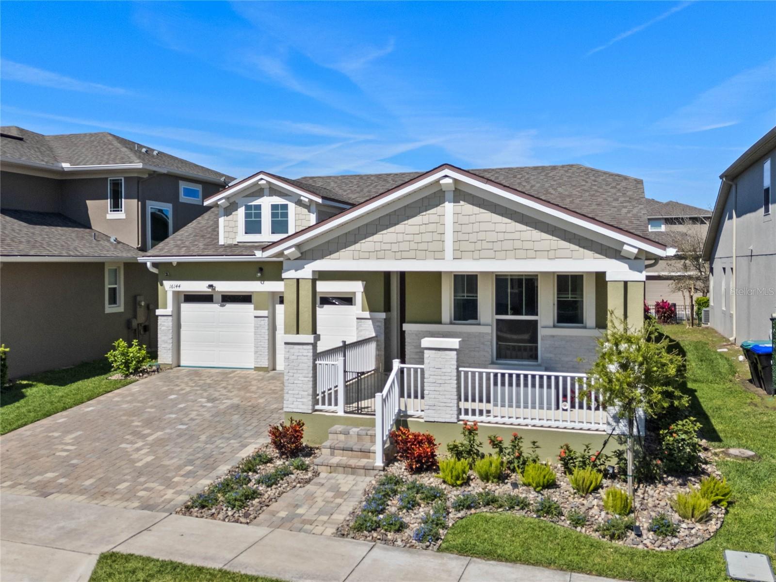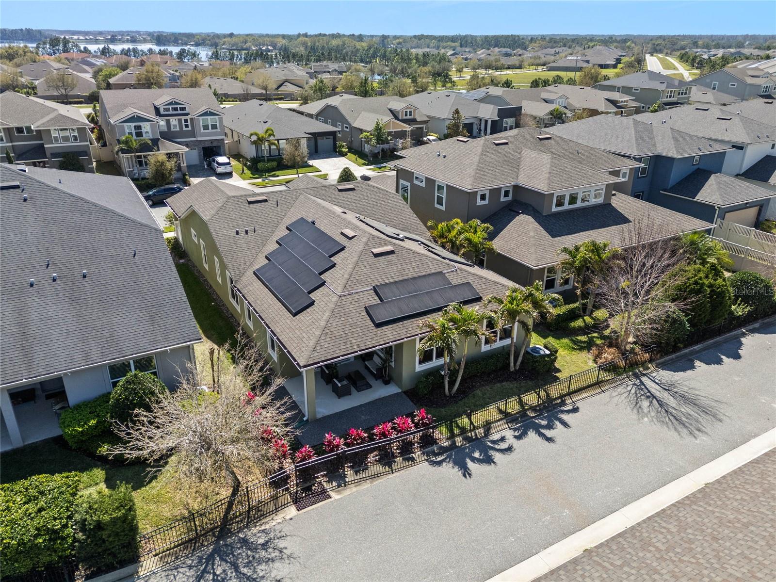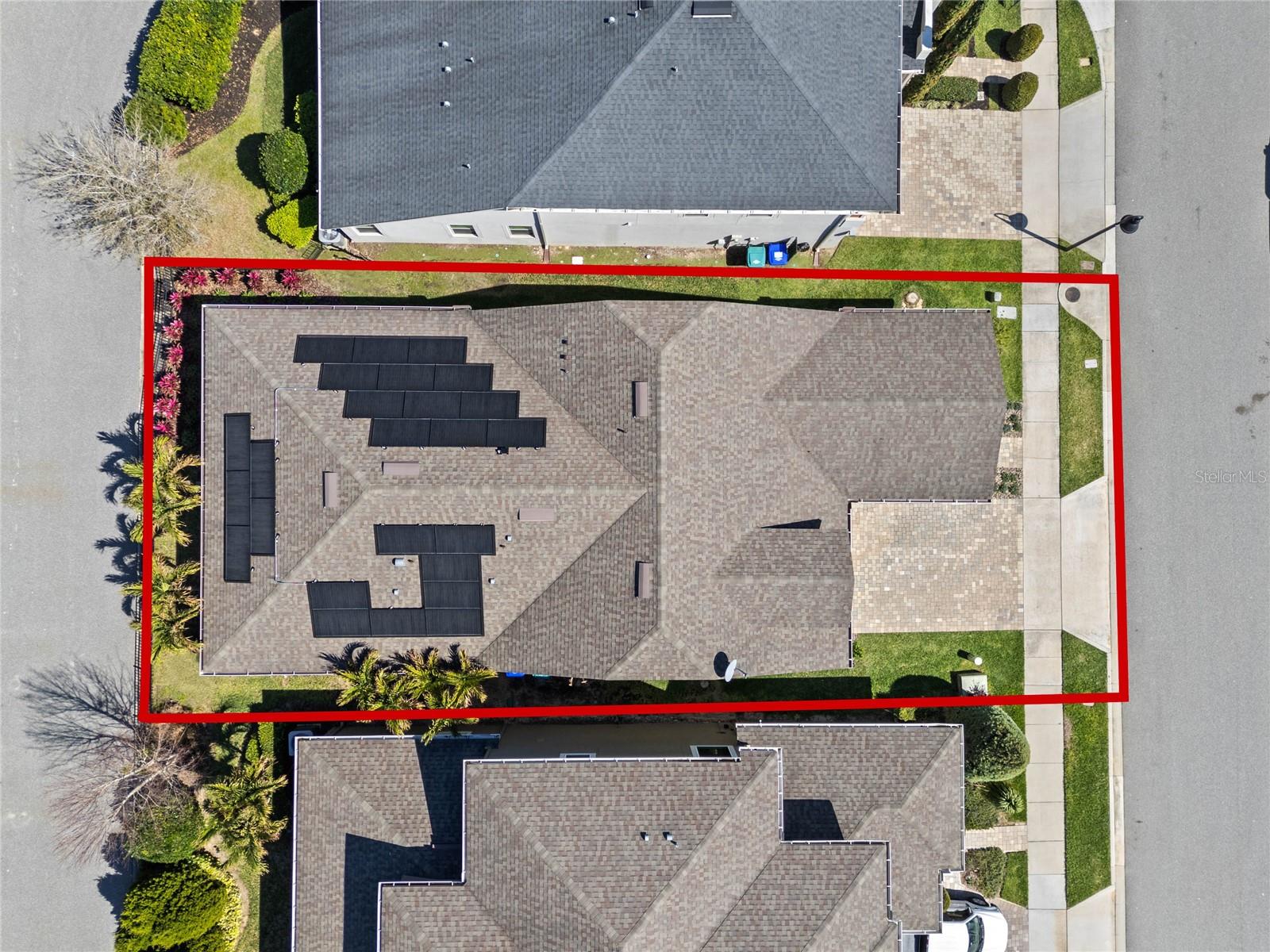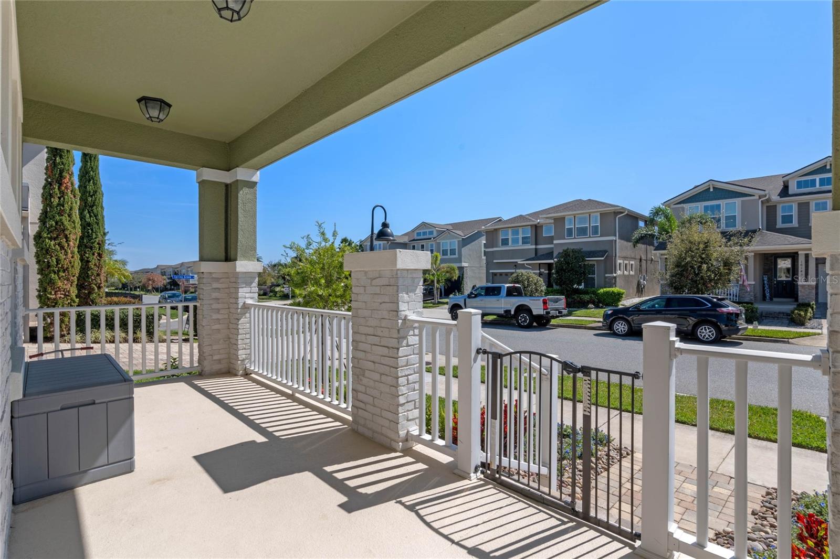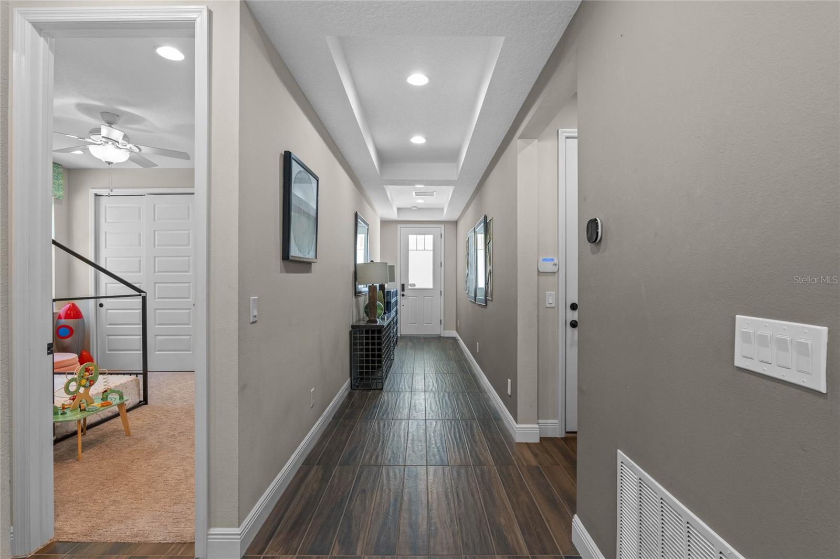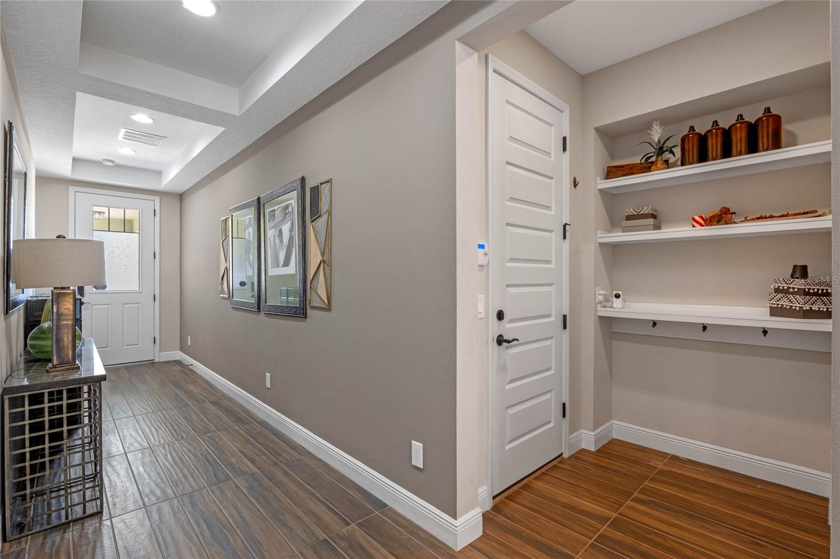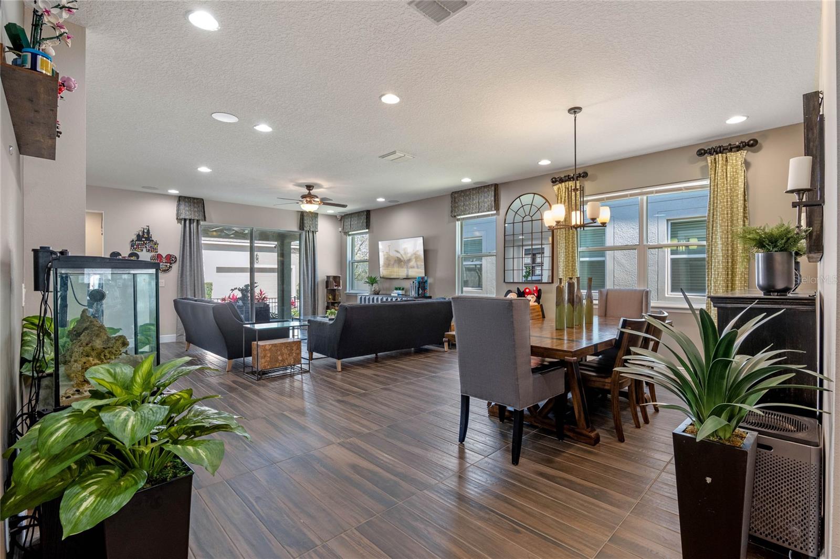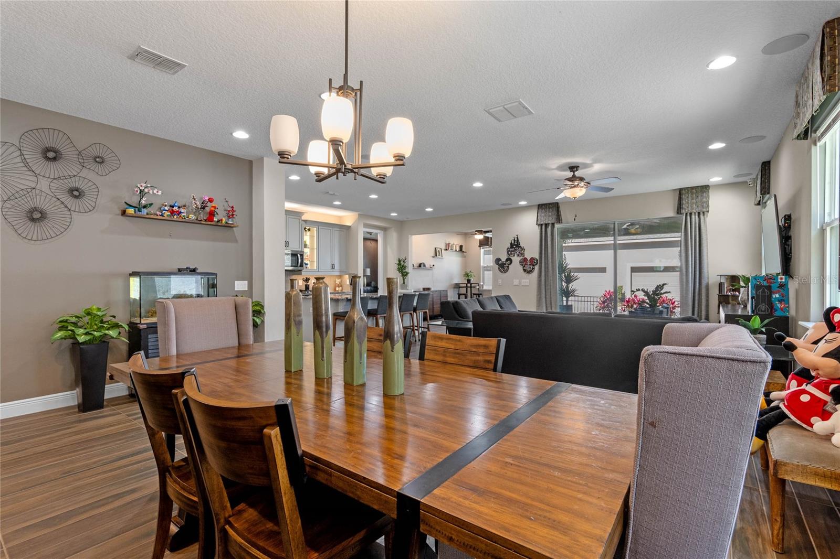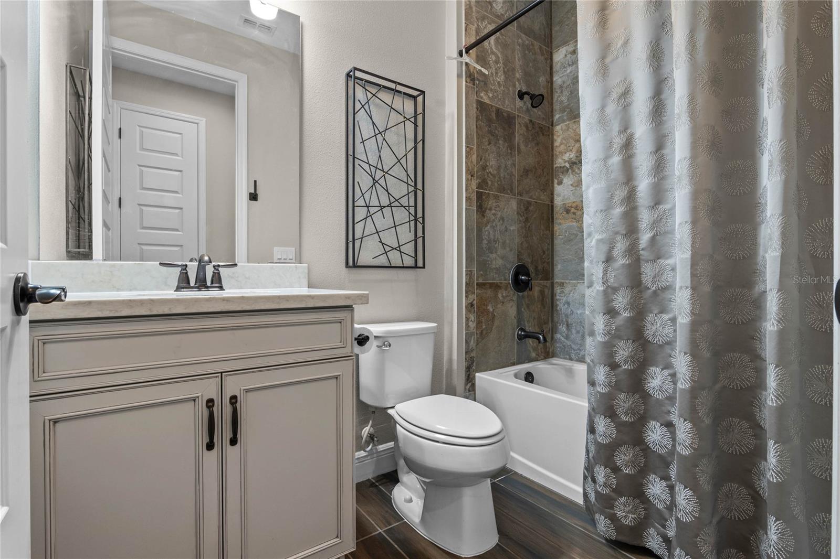16144 Parkwyn Street, WINTER GARDEN, FL 34787
Property Photos
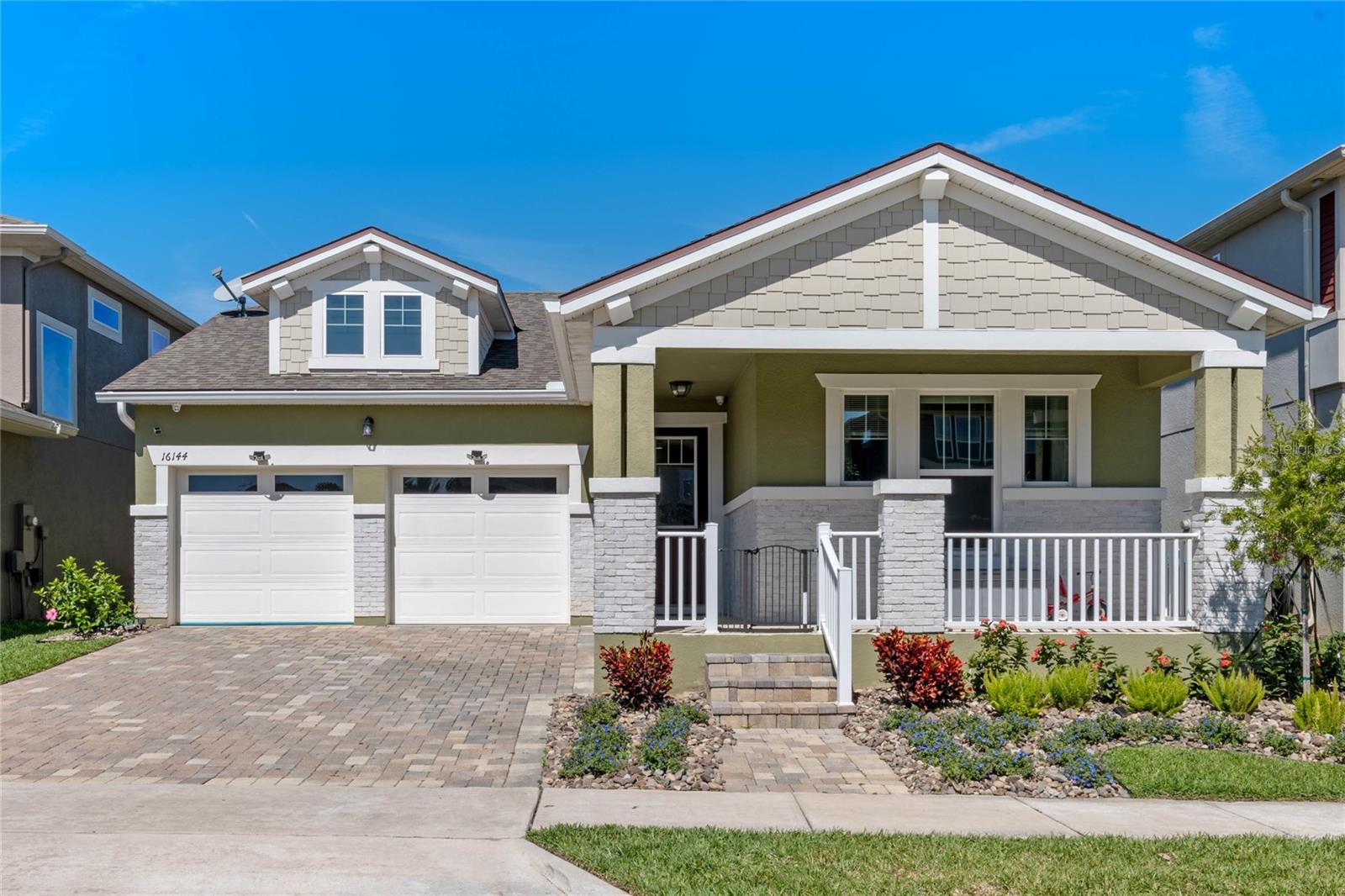
Would you like to sell your home before you purchase this one?
Priced at Only: $699,000
For more Information Call:
Address: 16144 Parkwyn Street, WINTER GARDEN, FL 34787
Property Location and Similar Properties
- MLS#: O6286523 ( Residential )
- Street Address: 16144 Parkwyn Street
- Viewed: 29
- Price: $699,000
- Price sqft: $214
- Waterfront: No
- Year Built: 2018
- Bldg sqft: 3260
- Bedrooms: 4
- Total Baths: 3
- Full Baths: 3
- Garage / Parking Spaces: 2
- Days On Market: 30
- Additional Information
- Geolocation: 28.4388 / -81.6441
- County: ORANGE
- City: WINTER GARDEN
- Zipcode: 34787
- Subdivision: Hawksmoor Ph 1
- Provided by: COMPLETE FLORIDA REALTY LLC
- Contact: Greg Traub
- 407-222-7281

- DMCA Notice
-
DescriptionYou've found it! This amazing home is waiting for it's new owner. This 2018 home was the builder model and features all the upgrades. Pull up and be impressed with the professionally landscaped yard, HUGE covered front porch and pavered driveway. As soon as you walk in the front door you'll know you've found home with the wood look tile flooring through out the living areas and plush carpeting in the four spacious bedrooms. Two bedrooms in the front of the home share a Jack and Jill bath with dual sinks and separate shower and toilet. 3rd bedroom is the perfect guest suite away from the other bedrooms with it's own full bath and across from a full laundry room (front load washer and dryer included) with cabinetry and utility sink. The home then opens up into the great room living areas with combined dining and living room, open to the kitchen featuring huge eat at island with granite counters upgraded cabinetry with back lighting and tons of counter space. A walk in pantry and all stainless appliances included, what more can you ask for! The primary bedroom, located in the back of the home features all the space you need, a large en suite bathroom with garden tub, HUGE walk in shower, Dual vanity sinks, and walk in closet. The professional landscaping continues to the backyard to enjoy from your covered patio, amazing in Florida's mild winters. This home also features a LARGE solar system (completely paid off) to cover most if not all of your electricity usage, along with battery backup and wired for EV charging in the Garage. The amenities don't stop in the home, Hawksmoor features one of the nicest amenity centers in the area featuring beautiful clubhouse with gym, modern pool, and a huge park area with playground. A short hop onto the 429, the Hamlin town center to the North or Flamingo Crossing to the South with all your shopping and entertainment needs; as well as Disney's back entrance. Schedule your private viewing today!
Features
Building and Construction
- Covered Spaces: 0.00
- Exterior Features: Irrigation System, Lighting, Sidewalk, Sliding Doors
- Flooring: Carpet, Ceramic Tile
- Living Area: 2470.00
- Roof: Shingle
Garage and Parking
- Garage Spaces: 2.00
- Open Parking Spaces: 0.00
- Parking Features: Electric Vehicle Charging Station(s)
Eco-Communities
- Water Source: None
Utilities
- Carport Spaces: 0.00
- Cooling: Central Air
- Heating: Central, Electric
- Pets Allowed: Cats OK, Dogs OK
- Sewer: Public Sewer
- Utilities: Cable Connected, Electricity Connected, Public, Sewer Connected, Solar, Water Connected
Amenities
- Association Amenities: Clubhouse, Fitness Center, Playground, Pool, Recreation Facilities
Finance and Tax Information
- Home Owners Association Fee Includes: Pool, Recreational Facilities
- Home Owners Association Fee: 120.00
- Insurance Expense: 0.00
- Net Operating Income: 0.00
- Other Expense: 0.00
- Tax Year: 2024
Other Features
- Appliances: Dishwasher, Disposal, Dryer, Microwave, Range, Refrigerator, Washer
- Association Name: Extreme Management Team
- Association Phone: 352-366-0234
- Country: US
- Furnished: Negotiable
- Interior Features: Ceiling Fans(s), High Ceilings, Kitchen/Family Room Combo, Living Room/Dining Room Combo, Primary Bedroom Main Floor, Stone Counters, Thermostat, Walk-In Closet(s), Window Treatments
- Legal Description: HAWKSMOOR - PHASE 1 93/108 LOT 2
- Levels: One
- Area Major: 34787 - Winter Garden/Oakland
- Occupant Type: Owner
- Parcel Number: 31-23-27-2723-00-020
- Possession: Close Of Escrow
- Views: 29
- Zoning Code: P-D

- Nicole Haltaufderhyde, REALTOR ®
- Tropic Shores Realty
- Mobile: 352.425.0845
- 352.425.0845
- nicoleverna@gmail.com

