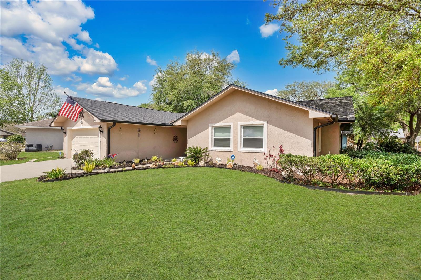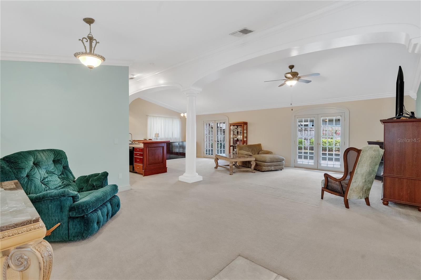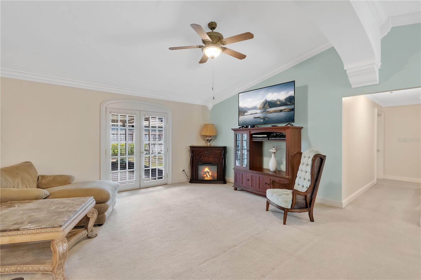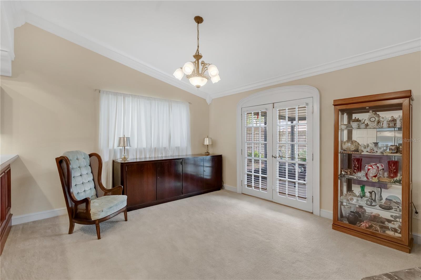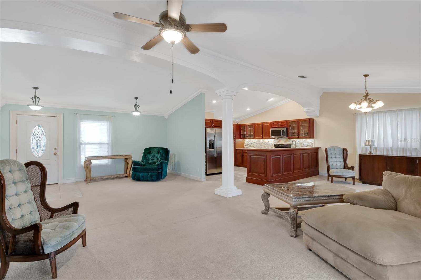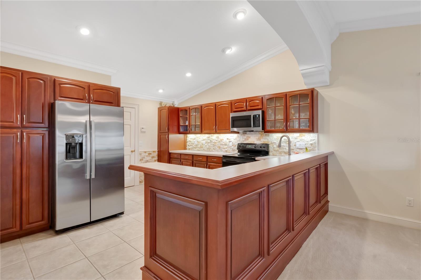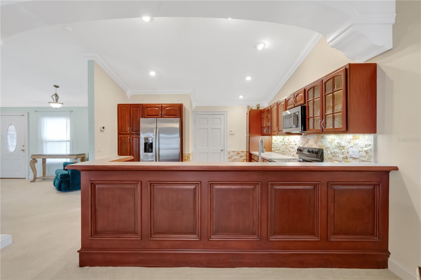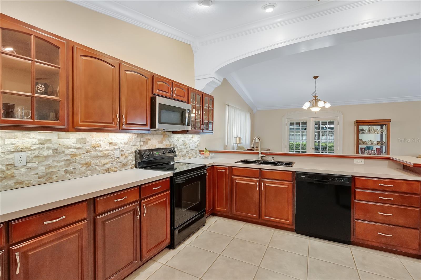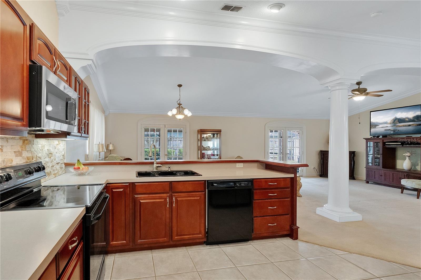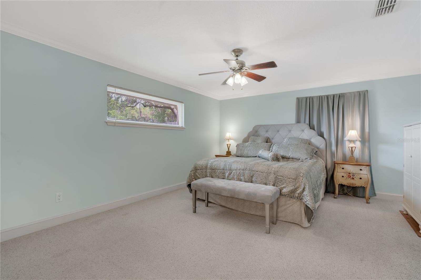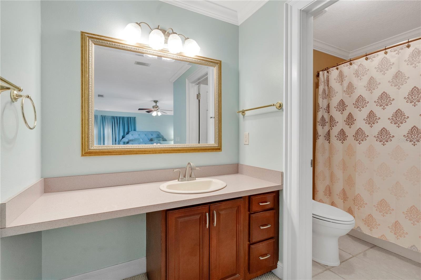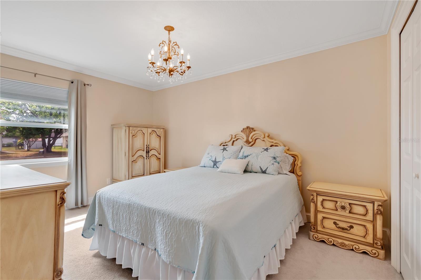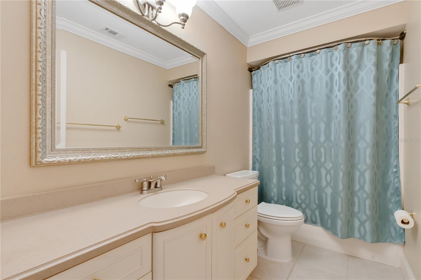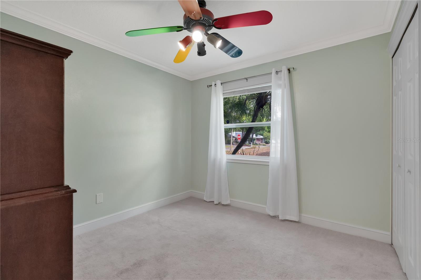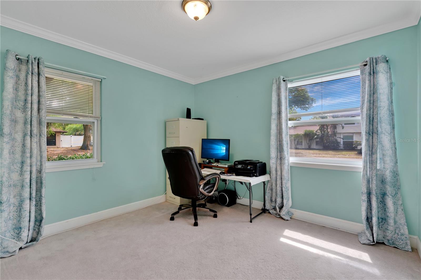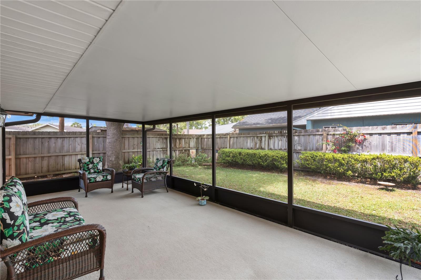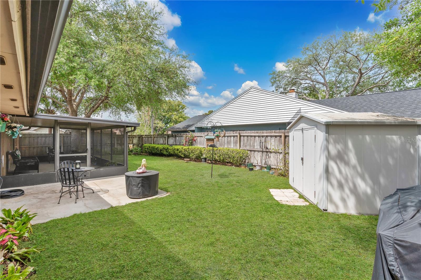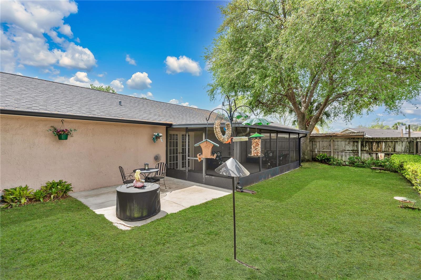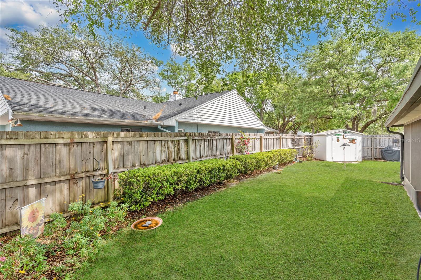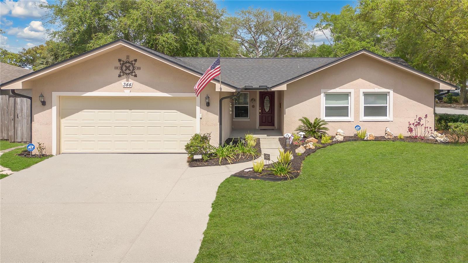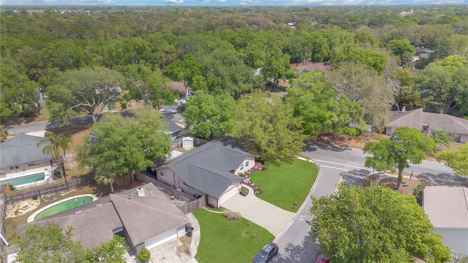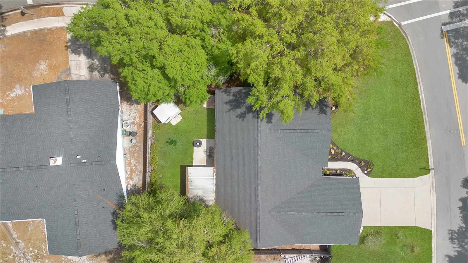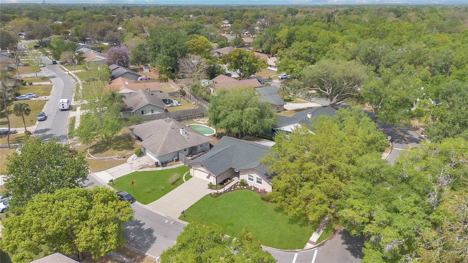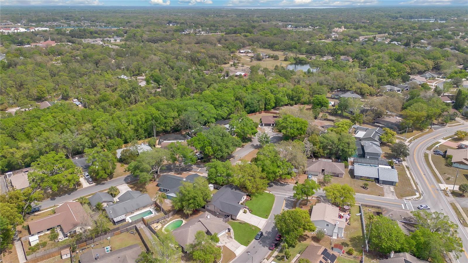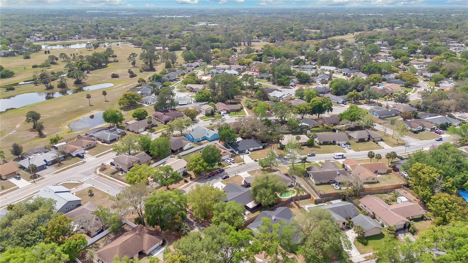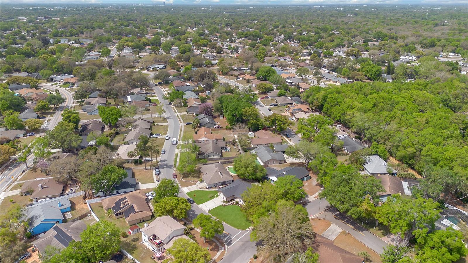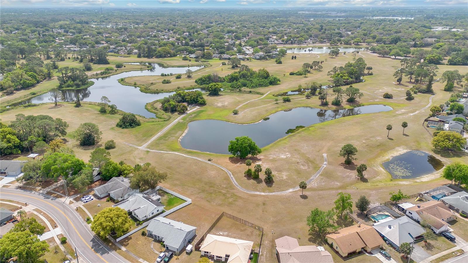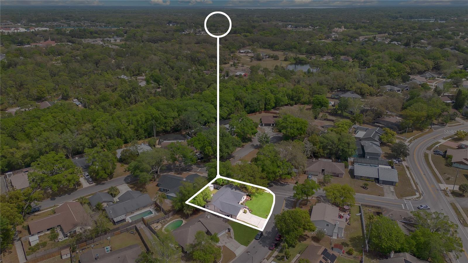344 Sandpiper Drive, CASSELBERRY, FL 32707
Property Photos
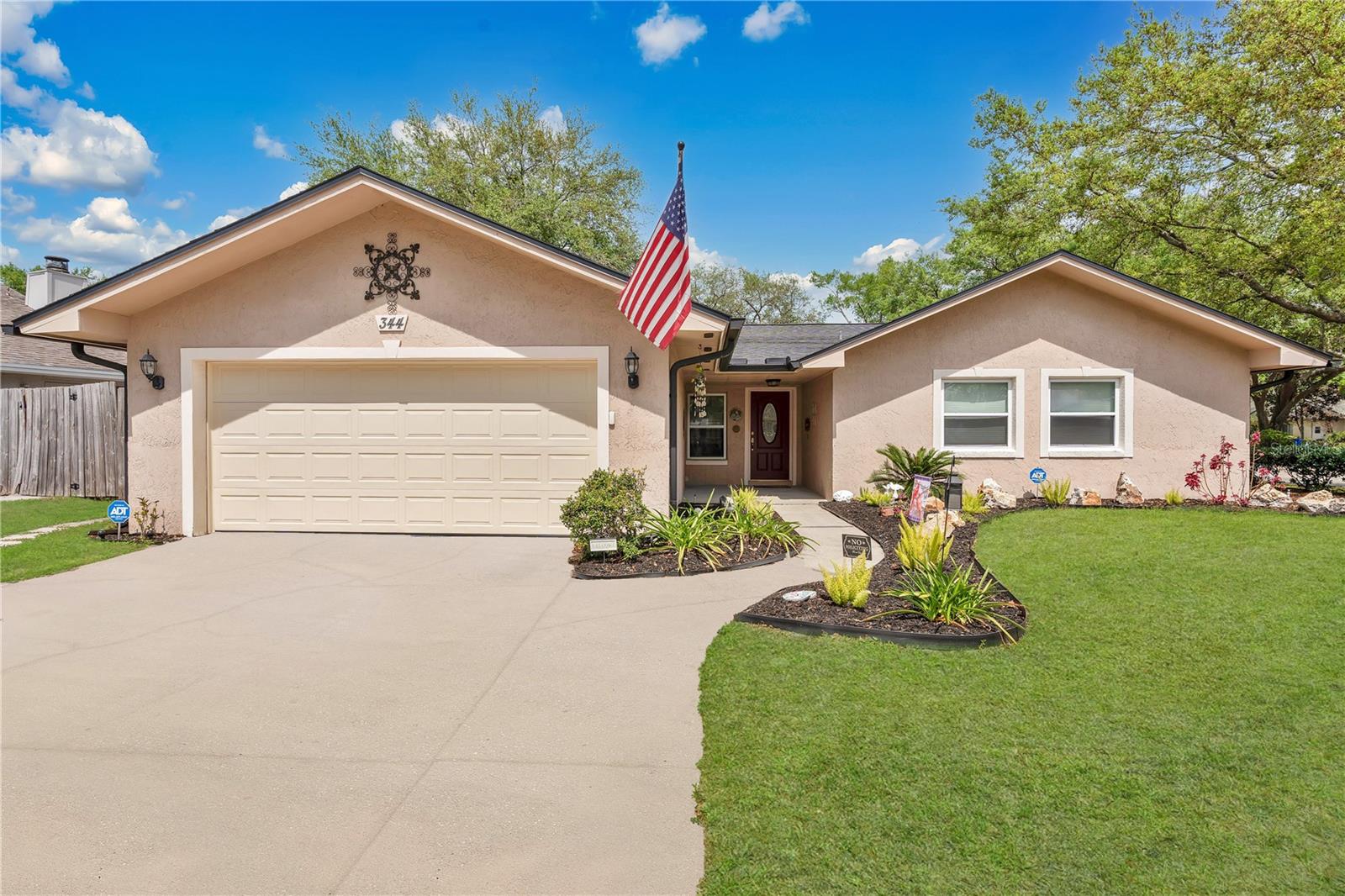
Would you like to sell your home before you purchase this one?
Priced at Only: $429,900
For more Information Call:
Address: 344 Sandpiper Drive, CASSELBERRY, FL 32707
Property Location and Similar Properties
- MLS#: O6286677 ( Residential )
- Street Address: 344 Sandpiper Drive
- Viewed: 4
- Price: $429,900
- Price sqft: $181
- Waterfront: No
- Year Built: 1979
- Bldg sqft: 2375
- Bedrooms: 4
- Total Baths: 2
- Full Baths: 2
- Garage / Parking Spaces: 2
- Days On Market: 6
- Additional Information
- Geolocation: 28.6639 / -81.3007
- County: SEMINOLE
- City: CASSELBERRY
- Zipcode: 32707
- Subdivision: Sterling Park
- Elementary School: Sterling Park Elementary
- Middle School: South Seminole Middle
- High School: Lake Howell High
- Provided by: BEAR TEAM REAL ESTATE
- Contact: Bethanne Baer
- 407-228-1112

- DMCA Notice
-
DescriptionBEAUTIFUL, WELL MAINTAINED FOUR BEDROOM HOME IN DEER RUN! Stroll the huge open areas of this amazing neighborhood. Lots of ponds, small lakes, and trails to wander through for peace and exercise. This stunning, upgraded home was owned by a master woodworker, and his craftsmanship is evident throughout. Elegant crown moldings, dramatic archways, and custom columns make this home truly one of a kind. Every detail has been thoughtfully designed and meticulously maintained. The open kitchen features a stylish bar, rich wood cabinetry, and updated appliances, with convenient garage accessno need to carry groceries across the house. Ample storage space ensures everything has its place. Enjoy the beauty of nature from your spacious screened lanai, perfect for entertaining friends and family while overlooking lush landscaping, mature trees, and visiting songbirds. Inside, soaring cathedral ceilings and large, sun filled windows create an airy, inviting atmosphere. The expansive primary bedroom offers plenty of room for a large screen television, a cozy lounger, and a personal retreat away from the rest of the home. Sitting on a spacious corner lot, this property is perfect for a playground, pool, or garden oasis. French doors with beautifully designed rounded arches open onto the covered lanai, which features indoor/outdoor carpeting for year round comfort. A striking 30 foot custom double arch adds to this homes architectural charm. Sterling Park offers fantastic community amenities, including a pool, tennis courts, basketball courts, and a playgroundmaking this a highly sought after neighborhood. Easy access to anywhere you need to go. I4, 408, 419, 436 just moments to the airport too. Watch the space launches from your front yard! Dont miss this rare opportunity! This exceptional home wont last longschedule your showing today! Roof is 5 years old
Payment Calculator
- Principal & Interest -
- Property Tax $
- Home Insurance $
- HOA Fees $
- Monthly -
For a Fast & FREE Mortgage Pre-Approval Apply Now
Apply Now
 Apply Now
Apply NowFeatures
Building and Construction
- Builder Name: Olin American Homes
- Covered Spaces: 0.00
- Exterior Features: French Doors, Garden, Irrigation System, Lighting, Private Mailbox, Sidewalk
- Fencing: Board, Wood
- Flooring: Carpet, Ceramic Tile, Tile
- Living Area: 1793.00
- Roof: Other, Shingle
Property Information
- Property Condition: Completed
Land Information
- Lot Features: Cleared, Corner Lot, In County, Landscaped, Sidewalk, Paved
School Information
- High School: Lake Howell High
- Middle School: South Seminole Middle
- School Elementary: Sterling Park Elementary
Garage and Parking
- Garage Spaces: 2.00
- Open Parking Spaces: 0.00
- Parking Features: Driveway, Garage Door Opener, Ground Level, Other, Oversized, Parking Pad
Eco-Communities
- Green Energy Efficient: Windows
- Water Source: Public
Utilities
- Carport Spaces: 0.00
- Cooling: Central Air
- Heating: Central
- Pets Allowed: Cats OK, Dogs OK, Number Limit, Yes
- Sewer: Public Sewer
- Utilities: BB/HS Internet Available, Cable Available, Electricity Available, Electricity Connected, Public, Sewer Available, Sewer Connected, Street Lights, Underground Utilities, Water Available, Water Connected
Finance and Tax Information
- Home Owners Association Fee: 355.00
- Insurance Expense: 0.00
- Net Operating Income: 0.00
- Other Expense: 0.00
- Tax Year: 2024
Other Features
- Appliances: Dishwasher, Disposal, Dryer, Electric Water Heater, Exhaust Fan, Microwave, Range, Refrigerator, Washer
- Association Name: Sterling Park Housing HOA
- Association Phone: 407-830-7799
- Country: US
- Furnished: Unfurnished
- Interior Features: Attic Ventilator, Cathedral Ceiling(s), Ceiling Fans(s), Crown Molding, High Ceilings, Kitchen/Family Room Combo, L Dining, Living Room/Dining Room Combo, Open Floorplan, Primary Bedroom Main Floor, Solid Surface Counters, Solid Wood Cabinets, Thermostat, Vaulted Ceiling(s), Window Treatments
- Legal Description: LOT 13 BLK F STERLING PARK UNIT 3 PB 18 PGS 52 TO 54
- Levels: One
- Area Major: 32707 - Casselberry
- Occupant Type: Owner
- Parcel Number: 15-21-30-504-0F00-0130
- Possession: Close Of Escrow
- Style: Ranch, Traditional
- Zoning Code: PUD
Nearby Subdivisions
Belle Meade
Buttons Sub Amd
Camelot
Carriage Hill
Crystal Bowl 2nd Add
Deer Run
Deerrun
Duck Pond Add To Casselberry
Greenville Commons
Hollowbrook West
Hollowbrook West Ph 2
Hollowbrook West Ph 3
Howell Cove 4th Sec
Kathryn Park
Lake Griffin Estates
Lakehurst
Legacy Park Residential Ph 1
Lost Lake Estates
Oakhurst Reserve
Quail Pond Heights Rep
Queens Mirror
Reserve At Legacy Park
Royal Oaks
Sausalito Sec 2
Secret Lake Add To Casselberry
Seminola Park Amd
Sportsmans Paradise
Sterling Oaks
Sterling Park
Summerset North
Summerset North Sec 4
Summerset North Sec 5
Sunset Oaks
Tuska Reserve
Wyndham Woods Ph 2

- Nicole Haltaufderhyde, REALTOR ®
- Tropic Shores Realty
- Mobile: 352.425.0845
- 352.425.0845
- nicoleverna@gmail.com



