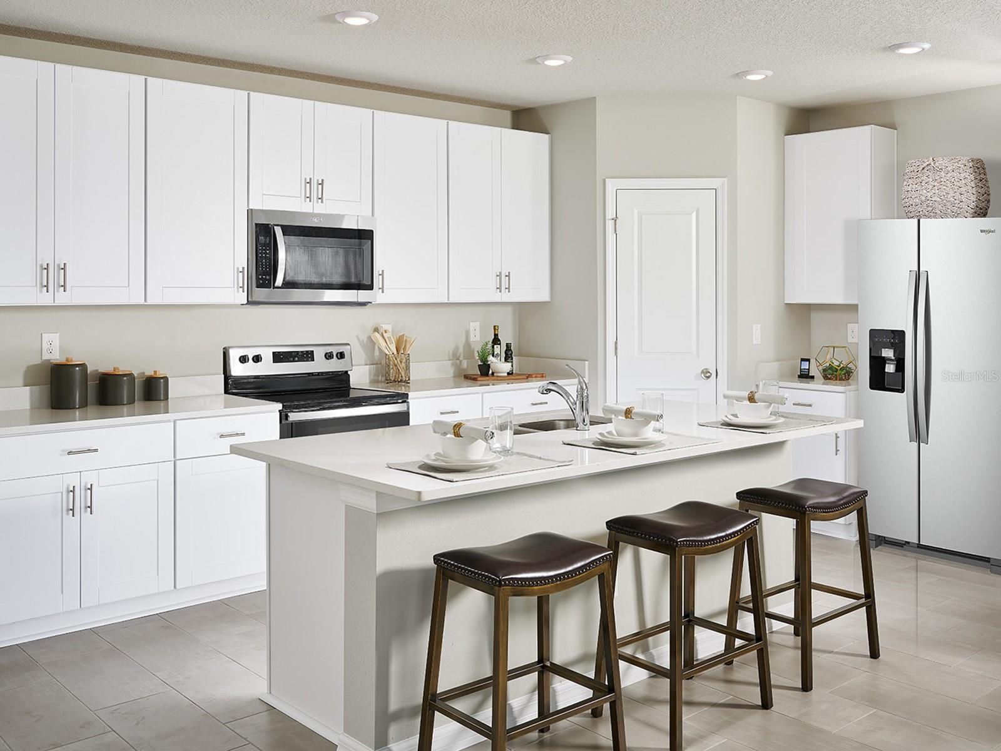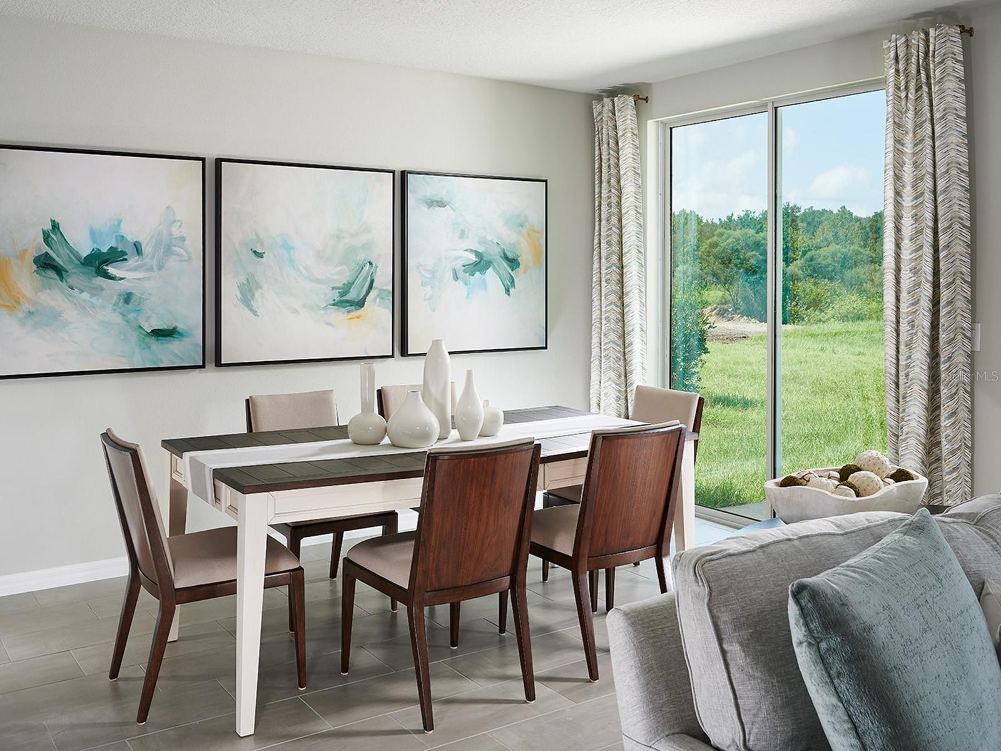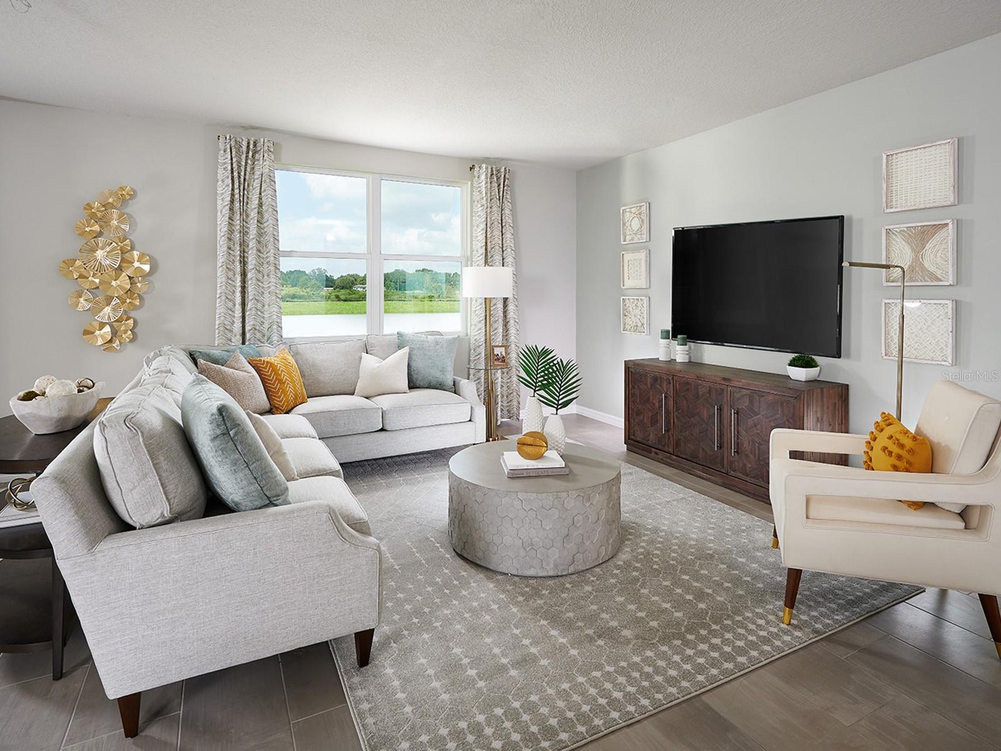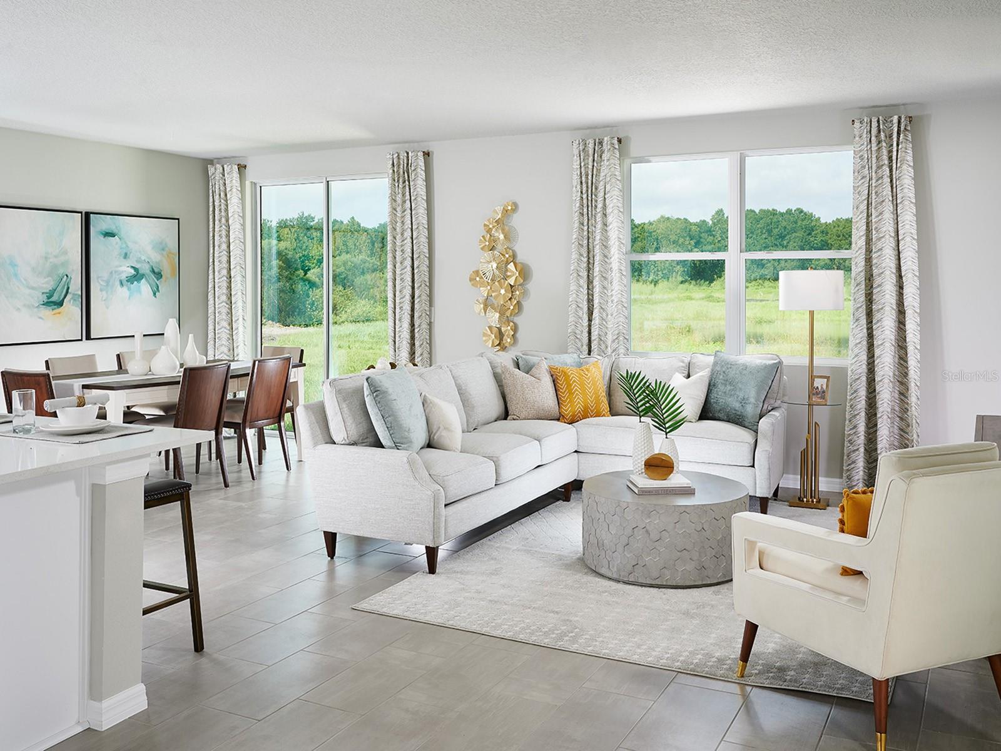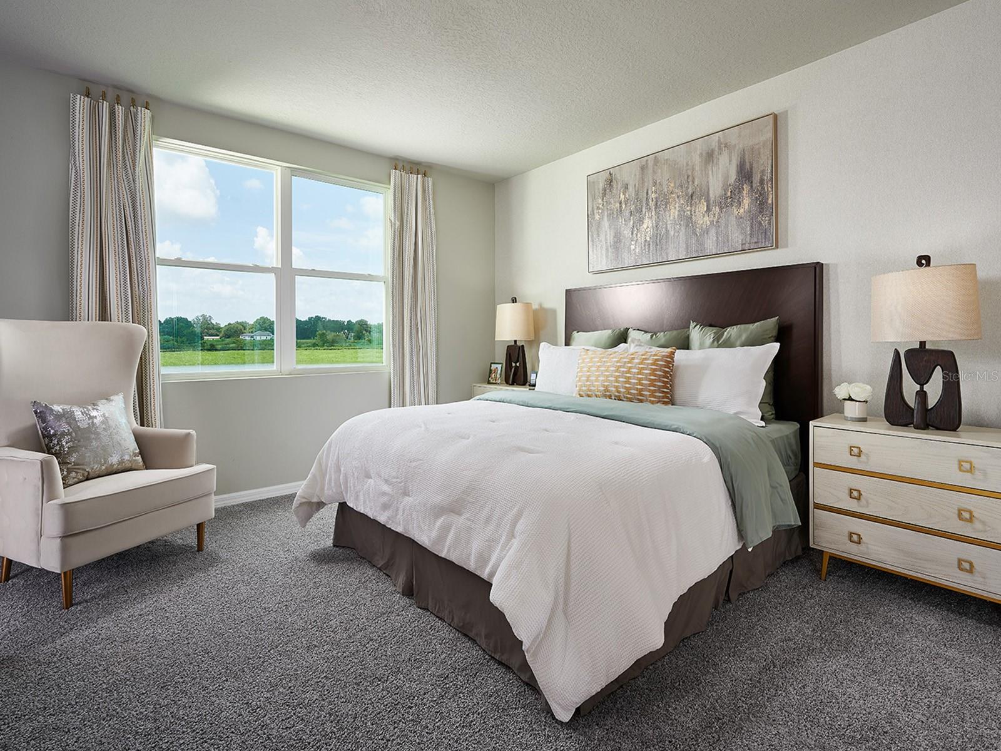1550 Mermaid Way, HAINES CITY, FL 33844
Property Photos
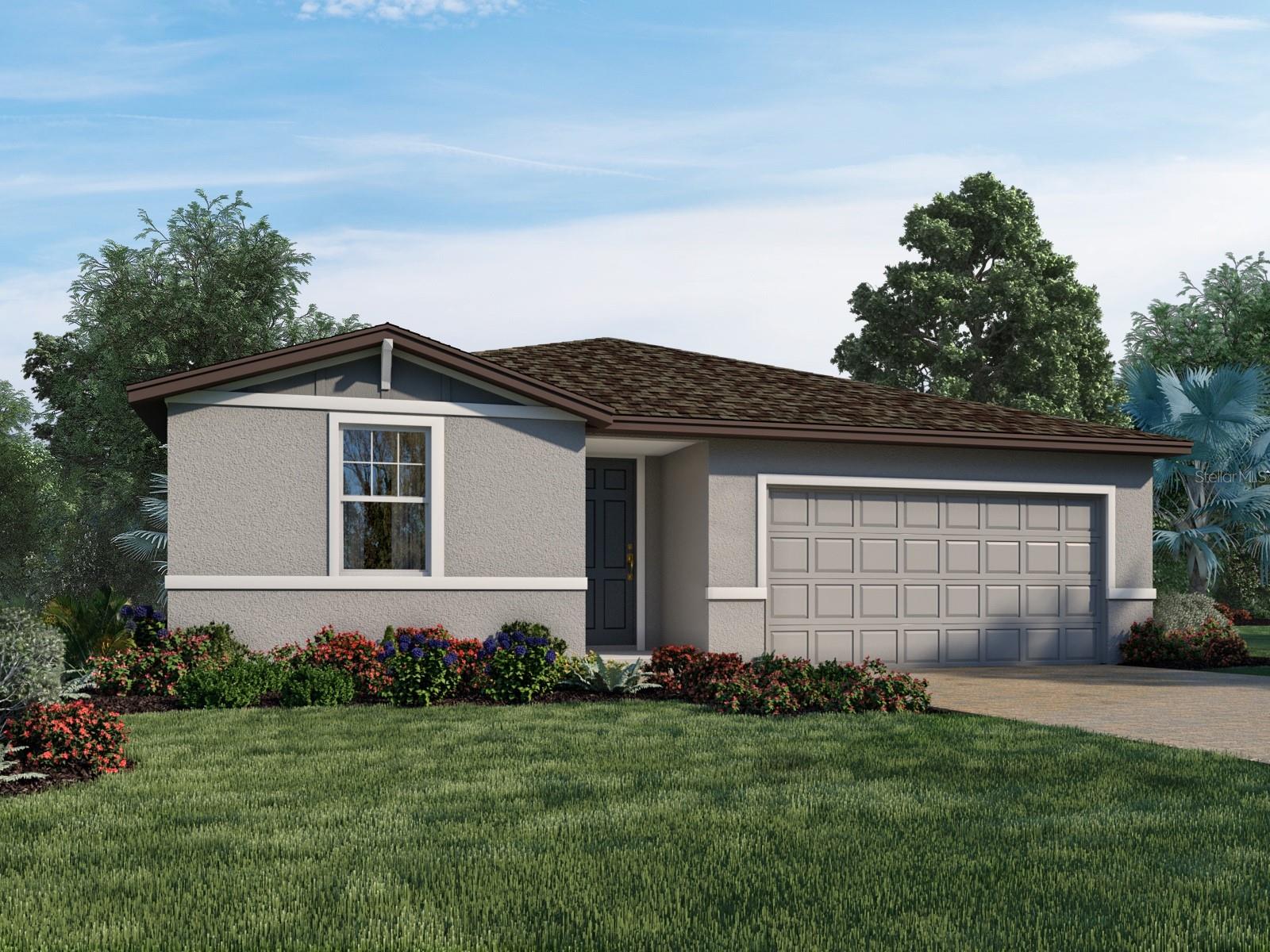
Would you like to sell your home before you purchase this one?
Priced at Only: $304,000
For more Information Call:
Address: 1550 Mermaid Way, HAINES CITY, FL 33844
Property Location and Similar Properties
- MLS#: O6286909 ( Residential )
- Street Address: 1550 Mermaid Way
- Viewed: 14
- Price: $304,000
- Price sqft: $136
- Waterfront: No
- Year Built: 2024
- Bldg sqft: 2240
- Bedrooms: 4
- Total Baths: 2
- Full Baths: 2
- Garage / Parking Spaces: 2
- Days On Market: 21
- Additional Information
- Geolocation: 28.1131 / -81.5793
- County: POLK
- City: HAINES CITY
- Zipcode: 33844
- Subdivision: Lawson Dunes
- Elementary School: Eastside Elem
- Middle School: Lake Marion Creek Middle
- High School: Haines City Senior High
- Provided by: MERITAGE HOMES OF FL REALTY
- Contact: Tatiana Souza
- 813-703-8860

- DMCA Notice
-
DescriptionOne or more photo(s) has been virtually staged. Brand new, energy efficient home available NOW! Prepare dinner while catching up on the days events from this home's open kitchen which overlooks a spacious great room and dining area. Retreat to your primary suite that is conveniently situated in the back of the home for plenty of privacy. Lawson Dunes Signature Series offers new single family homes in Haines City, FL. This community offers gorgeous open floorplans right for every lifestyle. Each of our homes is built with innovative, energy efficient features designed to help you enjoy more savings, better health, real comfort and peace of mind.
Features
Building and Construction
- Builder Model: FOXGLOVE
- Builder Name: Meritage Homes
- Covered Spaces: 0.00
- Exterior Features: Irrigation System, Lighting, Other, Sidewalk
- Flooring: Carpet, Ceramic Tile, Tile, Vinyl
- Living Area: 1840.00
- Roof: Shingle
Property Information
- Property Condition: Completed
School Information
- High School: Haines City Senior High
- Middle School: Lake Marion Creek Middle
- School Elementary: Eastside Elem
Garage and Parking
- Garage Spaces: 2.00
- Open Parking Spaces: 0.00
- Parking Features: Driveway, Other
Eco-Communities
- Green Energy Efficient: Appliances, HVAC, Insulation, Lighting, Thermostat, Windows
- Water Source: Public
Utilities
- Carport Spaces: 0.00
- Cooling: Central Air
- Heating: Central, Heat Pump, Other
- Pets Allowed: Yes
- Sewer: Public Sewer
- Utilities: Cable Available, Electricity Connected, Fiber Optics, Fire Hydrant, Other, Phone Available, Sewer Connected, Street Lights, Water Connected
Amenities
- Association Amenities: Park, Playground, Pool
Finance and Tax Information
- Home Owners Association Fee Includes: Other
- Home Owners Association Fee: 588.00
- Insurance Expense: 0.00
- Net Operating Income: 0.00
- Other Expense: 0.00
- Tax Year: 2023
Other Features
- Appliances: Dishwasher, Disposal, Dryer, Range, Refrigerator, Washer
- Association Name: Prime Community Management
- Association Phone: 863- 324-3698 ex
- Country: US
- Furnished: Unfurnished
- Interior Features: Kitchen/Family Room Combo, Living Room/Dining Room Combo, Open Floorplan
- Legal Description: SF 1103 Plan 4L15B
- Levels: One
- Area Major: 33844 - Haines City/Grenelefe
- Occupant Type: Vacant
- Parcel Number: 27-27-26-758514-011030
- Style: Florida, Ranch
- Views: 14
- Zoning Code: RES

- Nicole Haltaufderhyde, REALTOR ®
- Tropic Shores Realty
- Mobile: 352.425.0845
- 352.425.0845
- nicoleverna@gmail.com

